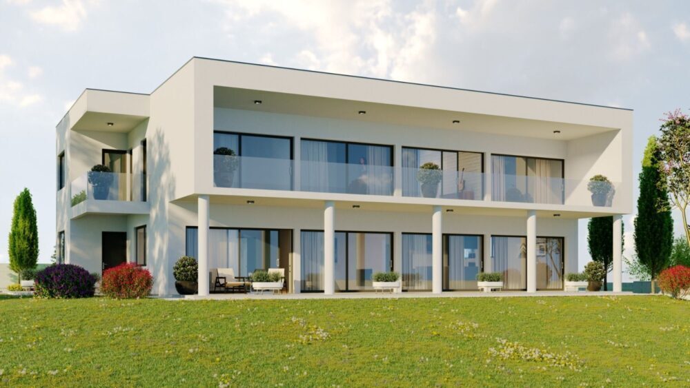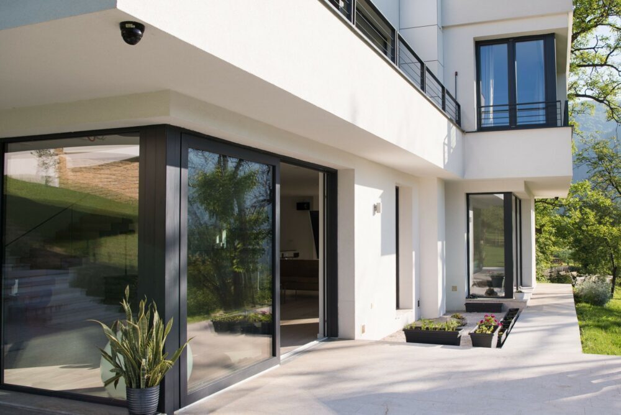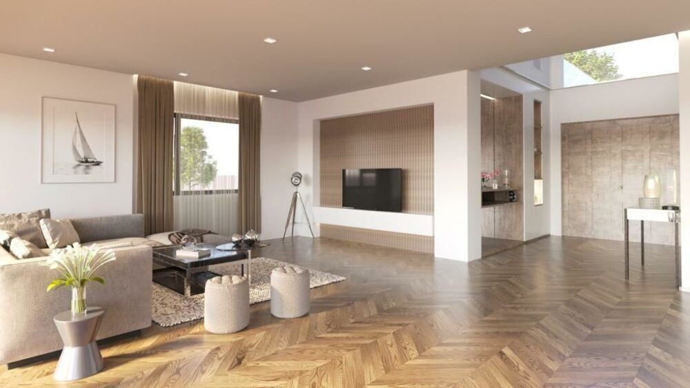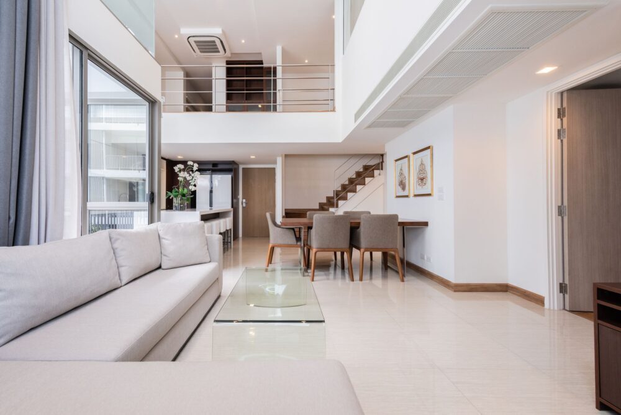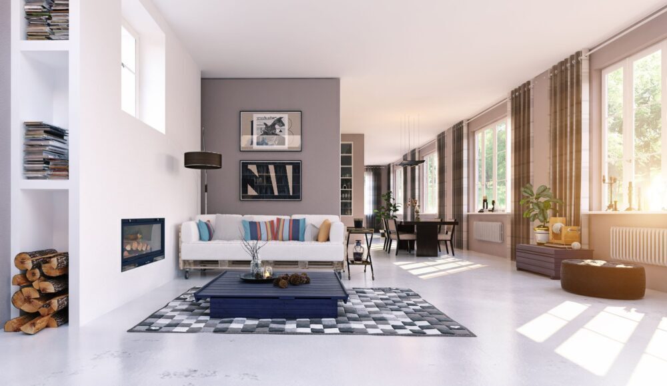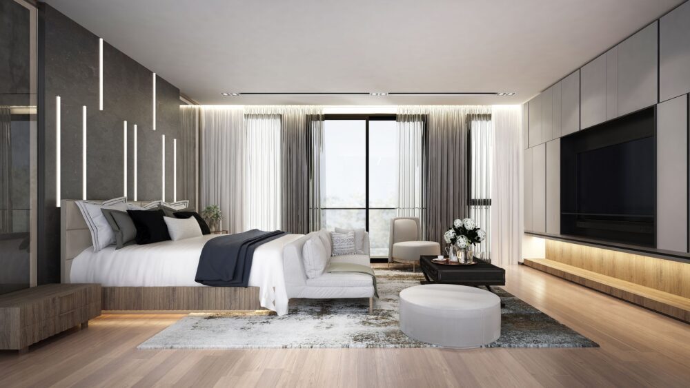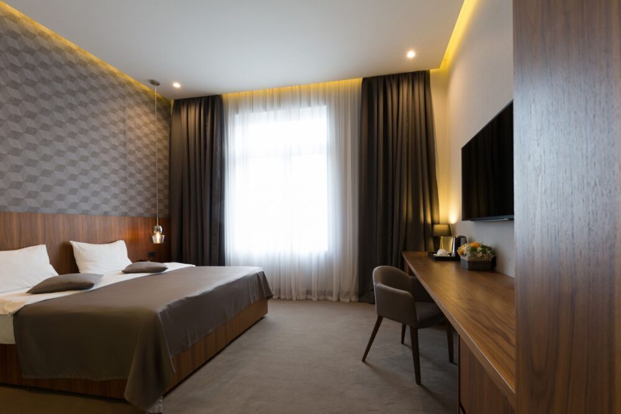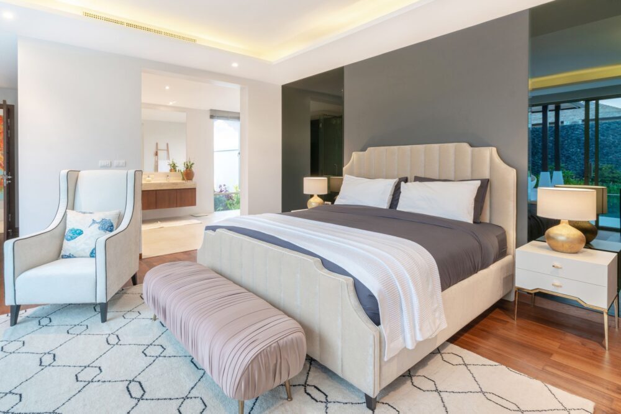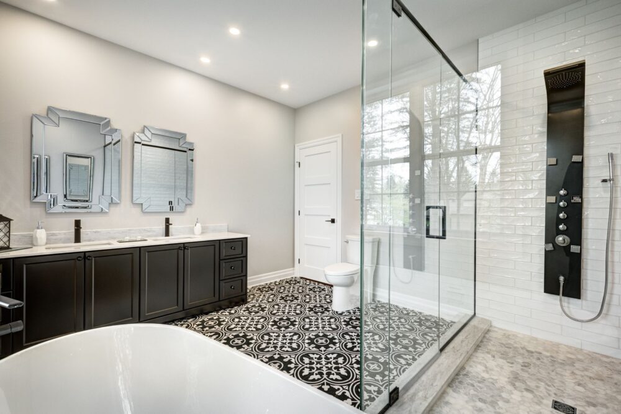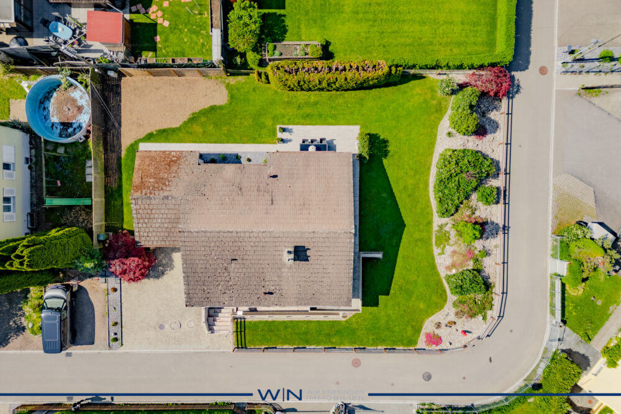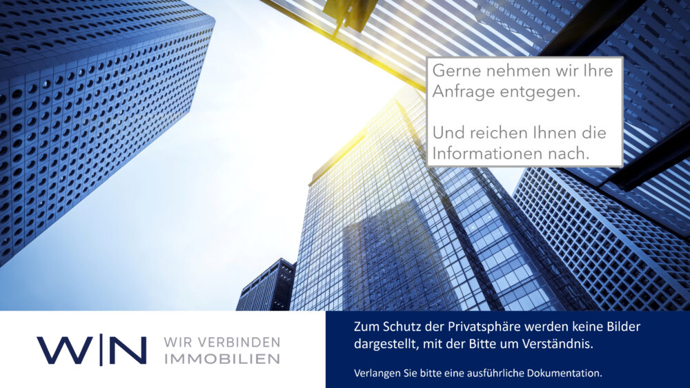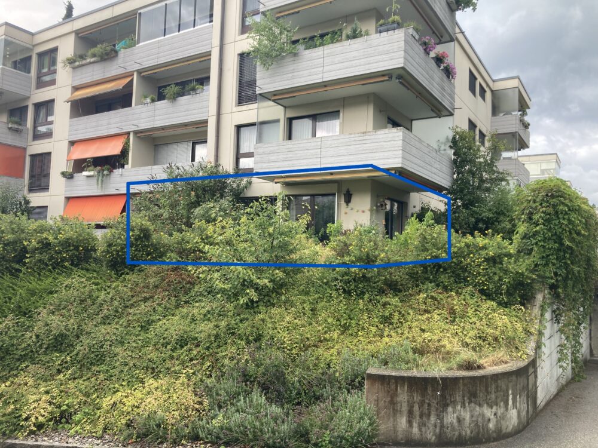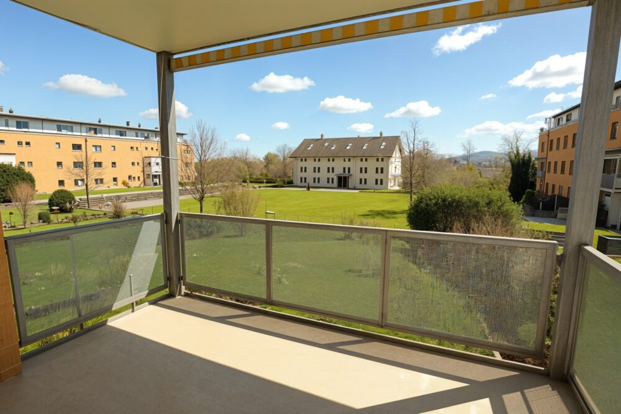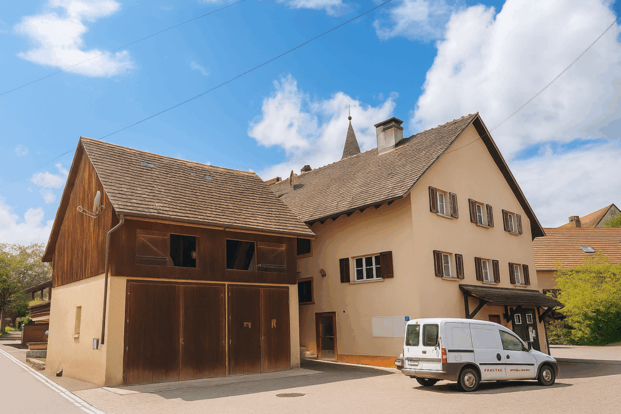Filet piece of Uznach
- Rooms10.5
- Living space360 m2
- Plot area1065 m2
Basic data
Conditions
Selling price:
Features
Description of the
Die Architektur, und wahrscheinlich luxuriöseste moderne Villa, die derzeit in der Linthebene zum Verkauf steht. Die Villa wurde auf mehrere Ebenen ausgelegt, um maximalen Komfort und Privatsphäre zu bieten. Der Hauptwohnbereich besteht aus einem formellen Empfangsraum sowie einem eher zwanglosen, gemütlichen Familienwohnzimmer mit Terrassen- und Gartenzugang, das mit der spektakulären Küche sowie Speisekammer und dem Esszimmer mit Kamin (Heizfunktion) und Panoramablick verbunden ist. Die Gärten verbinden mediterranes und südalpinen Flair, und verbindet die Villa optisch mit dem Bergpanorama. Raumprogramm: - UNTERGESCHOSS: Tiefgaragenplätze 5 Stück, Velo, Vorraum, Heizung/Keller, Waschküche, Keller/Hobbyraum - ERDGESCHOSS: Entrée, Galerie, Gäste WC/DU, Vorraum, Gästezimmer, Homeoffice/Büro 35m2, grosses Wohnzimmer 53m2, grosse Essküche 40m2, Feuerstelle mit Heizfunktion (Passivwärme), Speisekammer 12m2, Terrasse, Garten - OBERGESCHOSS: Vorraum, Galerie, 6 x Schlafzimmer, 2 x Nasszellen, Ankleide, Balkon, Terrasse Dieses aussergewöhnliche Privatanwesen befindet sich über der Linthebene mit Blick auf den Zürichsee und das gesamte Bergpanorama mit Schwyz, Zürich, Aargau, St. Gallen und Glarus und bietet zudem einen unverbaubaren spektakulären Ausblick. Wohnen in dieser Grosszügigkeit vermittelt das Gefühl von « Leben in einer Residenz ». Die exklusive und geschmackvolle Einrichtung, hochwertiges Interieur und Perfektion bis in jedes Detail werden höchsten Ansprüchen gerecht. Facts: + Fachhaltige Energiegewinnung + Wärmepumpe und alternativ Solar und Holzheizung + Exklusive Lage mit Zufahrt + Unverbaubare, sonnige Aussicht + 5 x Tiefgarage + 3-4 Aussenabstellplätze + Homeoffice separiert als Einlieger/Gästebereich + Hobbyraum a. A. mit Wellness, Sauna, Fitness Der Kauf der Parzelle ist an eine Architekturverpflichtung gebunden. Die Architekturverpflichtung umfasst 100% der Grundleistungen gemäss SIA 102. Für die Honorierung der entsprechenden Planerleistungen wird 10% der Bausumme vorgesehen, wobei eine minimale Bausumme von CHF 1'500‘000.- für eine angepasste Überbauung der Parzelle festgelegt wird. Anteile einzelner Architektenleistungen können in gegenseitigem Einvernehmen angepasst werden. Die zusätzlichen Kostenelemente, wie Nebenkosten und Drittleistungen, sind in den Honoraren nicht inbegriffen und daher gesondert zu vergüten. Besichtigen Sie den Bauplatz und überzeugen Sie sich selbst. Noch mehr Informationen können Sie aus der beigefügten Verkaufsdokumentation entnehmen. Bei Interesse senden wir Ihnen gerne einen ausführlichen Objektbeschrieb inklusive sämtlichen Informationen und freuen uns Sie persönlich an einem Besichtigungstermin beraten zu dürfen. WENET AG – Immobilien der KI Group AG since 1974.
Location
The property on offer is located in Uznach, a picturesque small town in the canton of St. Gallen. Uznach is nestled in an idyllic landscape and offers its residents a high quality of life. The town is well connected to the public transport network and has a good infrastructure with shopping facilities, schools and leisure activities. The property for sale is located in a quiet residential area and therefore offers a pleasant living environment. The house has a spacious garden area that invites you to relax and enjoy. The surrounding region is characterised by a beautiful landscape with numerous hiking opportunities and recreational areas. There are also cultural highlights nearby, such as the nearby Uznach Castle. Overall, this property is an attractive residential opportunity in a sought-after location that offers a cosy home for families as well as couples and singles.
Distances
Travel time Bank |
- | Footpath Shops |
- |
Travel time hospital |
- | Footpath secondary school |
- |
Distance stores |
- | Elementary school footpath |
- |
