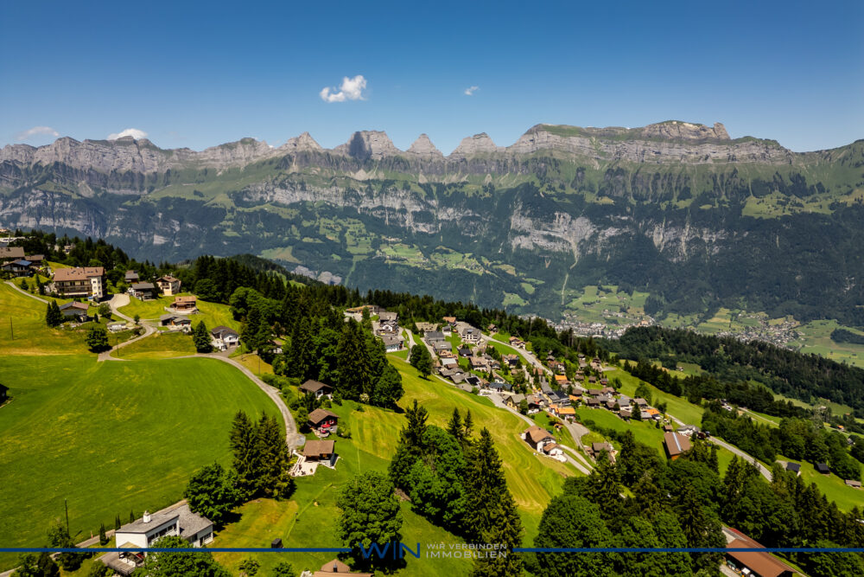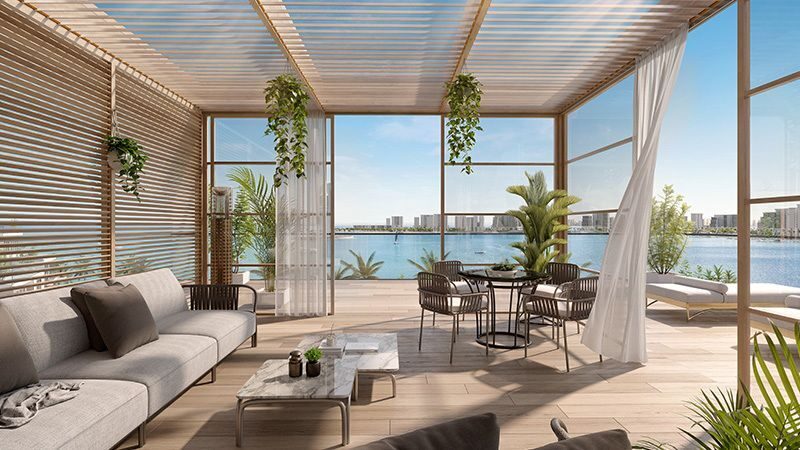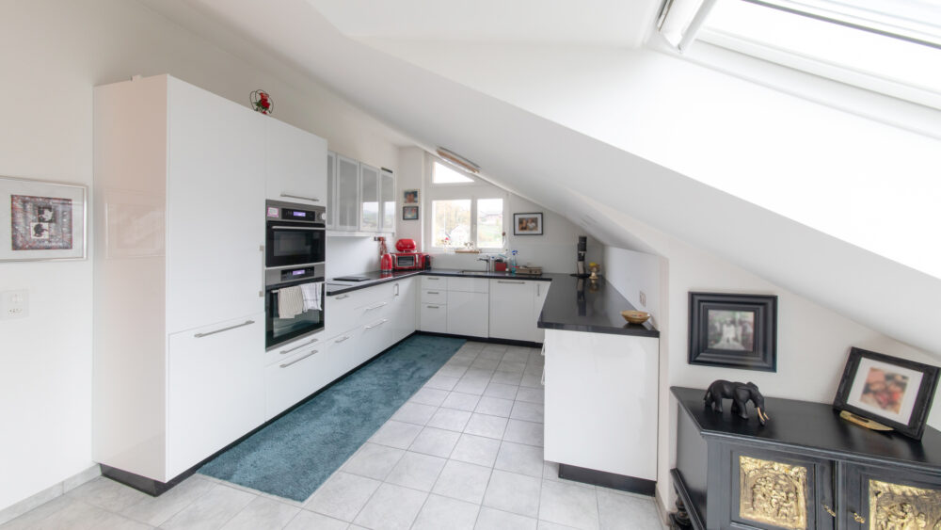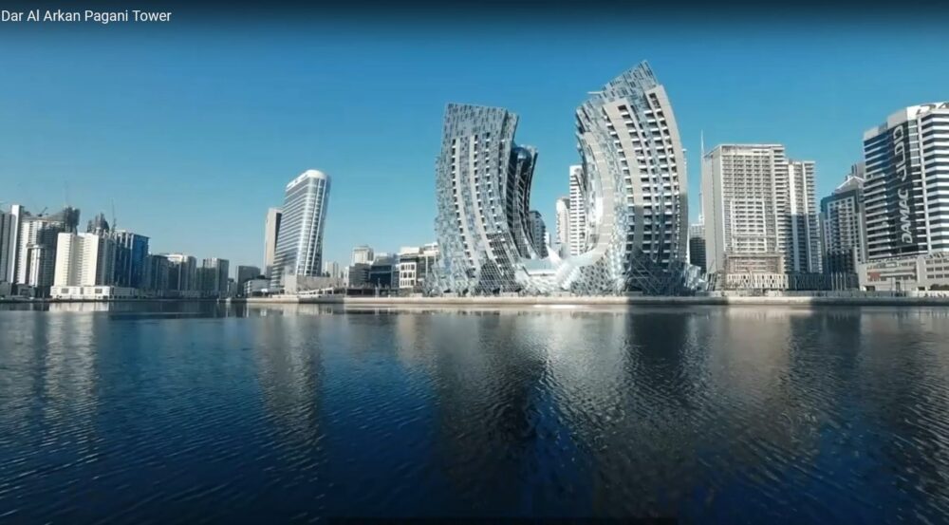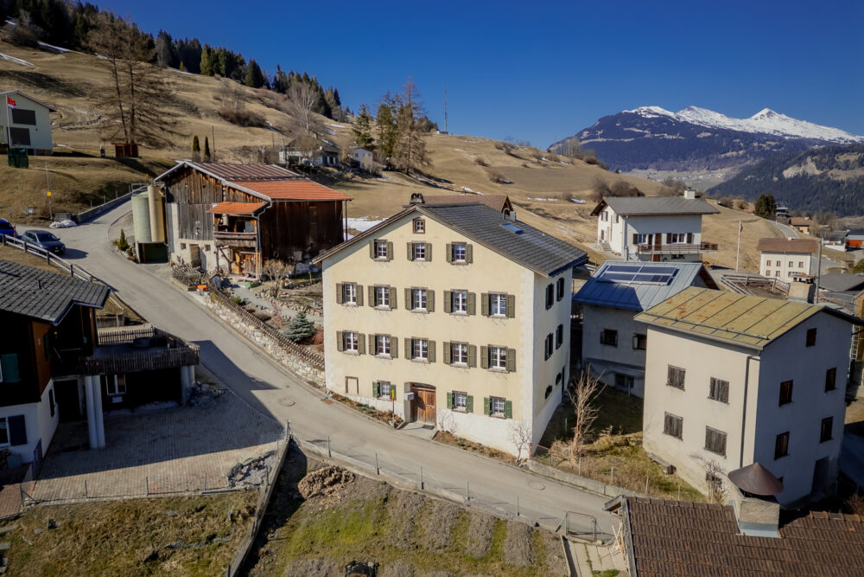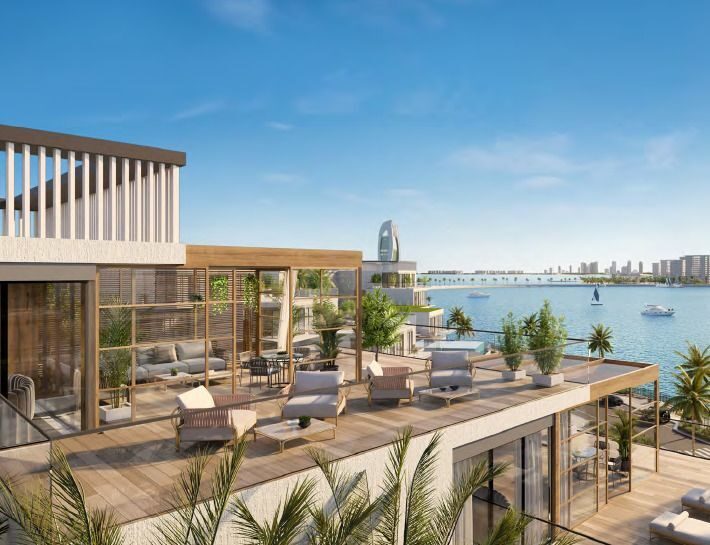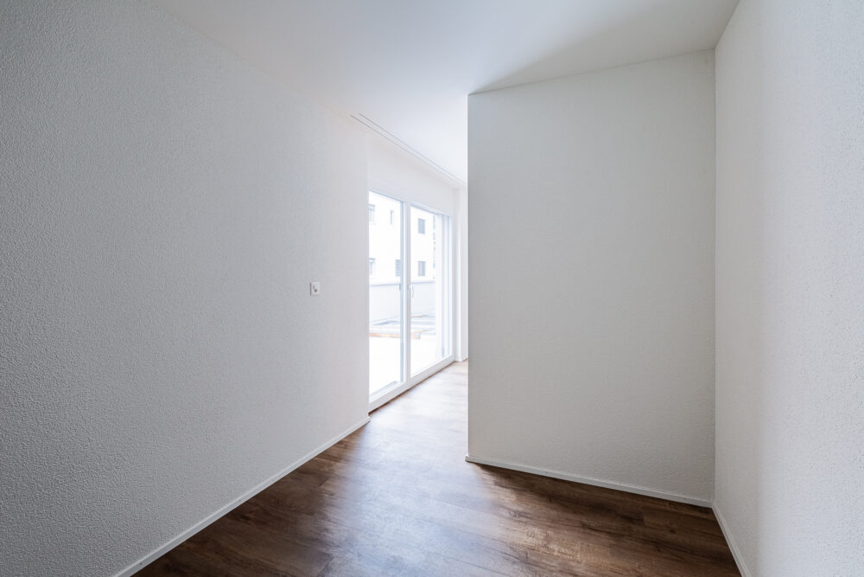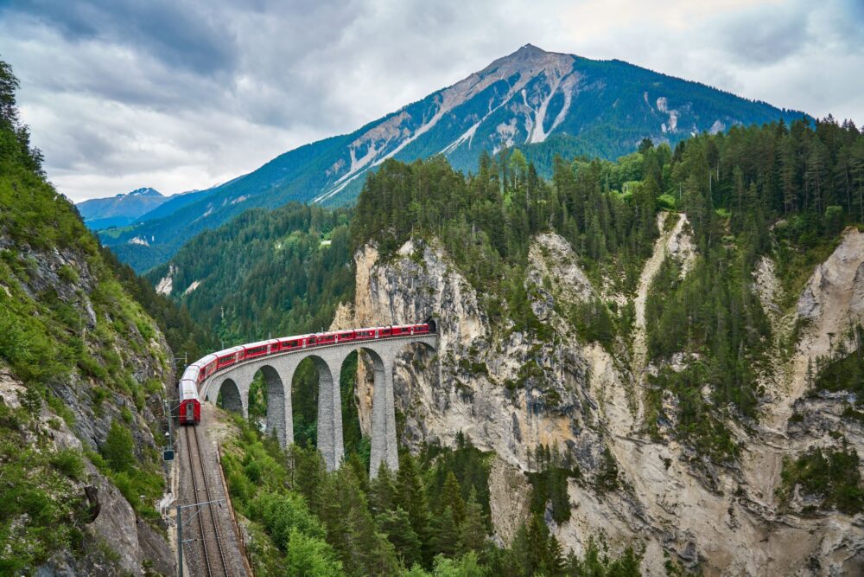Buying property
Im wunderschönen Ferienparadies finden Sie ein Schmuckstück mit atemberaubender Aussicht auf die Churfirsten. Die Liegenschaft bietet Ihnen alles was es für den Festwohnsitz aber auch Feriensitz komfortabel macht. Die Liegenschaft verteilt sich über 2 Geschosse und bieten Ihnen im Aussenbereich ganztägige Besonnung.
At a glance:
+ central location
+ unobstructed view
+ Holiday and permanent residence possible
+ privacy
+ Proximity to the mountain railways
If you are interested, we will be happy to send you a detailed description of the property, including all information, and would be delighted to advise you personally at a viewing appointment.
WENET AG - Real estate of KI Group AG since 1974.
Location
–
Diese tolle 5.5 Zimmer -Wohnung ist wirklich ein Prachtstück, ideal für Sie als Paar oder Familie, das ist Ihre Chance auf Ihr Eigenheim, welches in bezugsbereitem Zustand für Sie bereitsteht. Dieses Meisterwerk besticht durch ihren gepflegten Zustand und ist mit einer modernen Einbauküche ausgestattet. Zudem gehört ein Kellerabteil und eine eigene Garagenbox zur Wohnung. Die Wohnung liegt nur ein paar Kilometer von Zwingen entfernt in der Gemeinde Brislach.
At a glance:
+ LOCATION: central, quiet residential area, sunny and unobstructable
+ MODERN: Timeless design, well thought-out room planning
+ PARKING: own garage and visitor parking spaces available. CHF 25'000.00 VB
+ OUTLOOK: Unobstructed views and plenty of privacy
+ PRIVATE SPACE: unrestricted oasis of retreat in all respects, not visible
+ CONDITION: continuously very well maintained, no investment required
If you are interested, we will be happy to send you a detailed property description including all information and look forward to advising you personally at a viewing appointment.
WENET AG - Real estate of KI Group AG since 1974.
Click here: "WENET AG - Image Film - YouTube"
We secure your purchase in Dubai - Contact us for a reliable transaction: from the viewing to the consultation to the purchase, we accompany you from A to Z. WENET AG - We connect property.
Overlooking the world's tallest building, the Burj Khalifa, the Pagani Tower will impress its residents with exquisitely crafted details, materials of the highest quality and harmonious lines. The unique skyscraper will be a true homage to Leonardo DaVinci, who inspired Horacio Pagani. The tower, which opened in Q4 2021, is an ultra-luxury project resulting from a collaboration between the largest non-governmental property developers in KSA and Pagani, the world-famous Italian supercar manufacturer. In fact, the Pagani Tower is the world's first residential buildings with customised interiors by Pagani. The ultra-exclusive Automobili brand was founded in 1998 and is famous for combining craftsmanship, functionality, aesthetics and innovation.
Pagani Tower will be in no way inferior to the upmarket One Hyde Park residential project in London in terms of scale and quality. For example, residents of the new project will have unlimited access to a wide range of a la carte concierge services, taking premium living to a new level. Completion of the ultra-modern tower is scheduled for the 2nd quarter of 2024. Property buyers will be interested to know that the service charge is AED 16 (USD 4.36) per square metre, which covers the maintenance and upkeep of the building.
VIDEO: Pagani Tower (click here)
Located on the Dubai Water Canal, the AED 800 million (USD 217.7 million) project consists of 19 residential floors with 80 limited flats, 3 basement floors for car parking and a ground floor. The exterior cladding of the building will be designed with glass elements in over 100 different sizes and colours to create a unique look. To improve sustainability, the tower will also be fitted with a double-skin façade to reduce heat and increase energy efficiency. The iconic residential complex offers a limited number of branded flats with 2 to 4 bedrooms and duplex flats with 3 to 4 bedrooms and a private swimming pool. The total area of these flats ranges from 166 to 424 m². The meticulously designed flats feature balconies, walk-in wardrobes and a maid's room with attached bathroom for the utmost comfort and convenience of the homeowners. The kitchens will be fitted with lacquered cabinets, quartz stone worktops and top of the range appliances from Miele, Bosch or similar brands.
Residents will be able to benefit from well-chosen kitchen appliances, including a fridge, oven, extractor bonnet, microwave, dishwasher, washing machine, drinks cooler and induction hobs. The bathrooms will be fitted with high-quality taps from Gessi, Newform or similar brands and sanitaryware from Kohler, Duravit, Geberit or other premium brands, as well as marble worktops and lacquered/veneered joinery.
This charming MFH-generation house, holiday residence, has a total living space of approx. 176m², currently divided into 3 residential units:
Ground floor: 4.5 room flat - seasonal letting
First floor: 3.5 room flat
DG: 2.5 room flat - rented out
The property is ideal for anyone looking for individual design options. But also for investors or families who want to have all generations under one roof for permanent residence or holidays.
At a glance:
+ HOLIDAY HOME: Can be used as a holiday home
+ VIEW: unobstructed views of the Swiss Alps
+ PRIVATSPHÄRE: An oasis of retreat in all respects
+ POTENTIAL: Expansion possibilities, house 340 m3,
+ PARKING SPACES: 3 outdoor parking spaces available
+ SONNE: sunny location in the dreamlike Bündnerland
If you are interested, we will be happy to send you a detailed property description including all information and look forward to advising you personally at a viewing appointment.
WENET AG - Real estate of KI Group AG since 1974.
Location
–
Click here: "WENET AG - Image Film - YouTube"
We secure your purchase in Dubai - Contact us for a reliable transaction: from the viewing to the consultation to the purchase, we accompany you from A to Z. WENET AG - We connect property.
Overlooking the world's tallest building, the Burj Khalifa, the Pagani Tower will impress its residents with exquisitely crafted details, materials of the highest quality and harmonious lines. The unique skyscraper will be a true homage to Leonardo DaVinci, who inspired Horacio Pagani. The tower, which opened in Q4 2021, is an ultra-luxury project resulting from a collaboration between the largest non-governmental property developers in KSA and Pagani, the world-famous Italian supercar manufacturer. In fact, the Pagani Tower is the world's first residential buildings with customised interiors by Pagani. The ultra-exclusive Automobili brand was founded in 1998 and is famous for combining craftsmanship, functionality, aesthetics and innovation.
Pagani Tower will be in no way inferior to the upmarket One Hyde Park residential project in London in terms of scale and quality. For example, residents of the new project will have unlimited access to a wide range of a la carte concierge services, taking premium living to a new level. Completion of the ultra-modern tower is scheduled for the 2nd quarter of 2024. Property buyers will be interested to know that the service charge is AED 16 (USD 4.36) per square metre, which covers the maintenance and upkeep of the building.
VIDEO: Pagani Tower (click here)
Located on the Dubai Water Canal, the AED 800 million (USD 217.7 million) project consists of 19 residential floors with 80 limited flats, 3 basement floors for car parking and a ground floor. The exterior cladding of the building will be designed with glass elements in over 100 different sizes and colours to create a unique look. To improve sustainability, the tower will also be fitted with a double-skin façade to reduce heat and increase energy efficiency. The iconic residential complex offers a limited number of branded flats with 2 to 4 bedrooms and duplex flats with 3 to 4 bedrooms and a private swimming pool. The total area of these flats ranges from 166 to 424 m². The meticulously designed flats feature balconies, walk-in wardrobes and a maid's room with attached bathroom for the utmost comfort and convenience of the homeowners. The kitchens will be fitted with lacquered cabinets, quartz stone worktops and top of the range appliances from Miele, Bosch or similar brands.
Residents will be able to benefit from well-chosen kitchen appliances, including a fridge, oven, extractor bonnet, microwave, dishwasher, washing machine, drinks cooler and induction hobs. The bathrooms will be fitted with high-quality taps from Gessi, Newform or similar brands and sanitaryware from Kohler, Duravit, Geberit or other premium brands, as well as marble worktops and lacquered/veneered joinery.
Location
–
Location
–
Click here: "WENET AG - Image Film - YouTube"
This offer is currently being processed. Further information will follow as soon as all the necessary documents have been compiled. Thank you for your understanding.
WENET AG - Wealth Investment Network AG.
COMBINES EXPERTISE WITH NETWORK AND QUALITY.
We connect your property with the right buyer and find the right environment for every wish. Our company is characterised by a unique combination of state-of-the-art technologies, in-depth market knowledge and decades of experience in the property and investment sector. We bring profitable investments and people together in a sustainable way.
WEB-Link - click here: Homepage-WENET
ALL property offers can be found here - click here: All property offers
For data protection reasons, we are not permitted to publish any further details of this offer and will be happy to answer any questions or provide further advice if you are interested.
