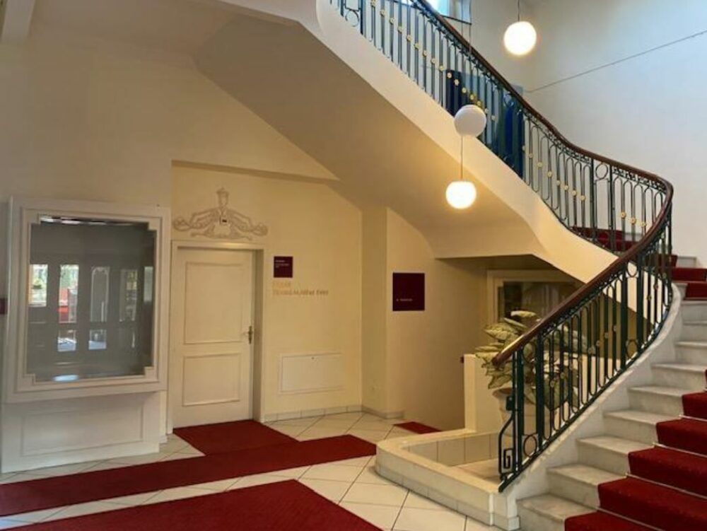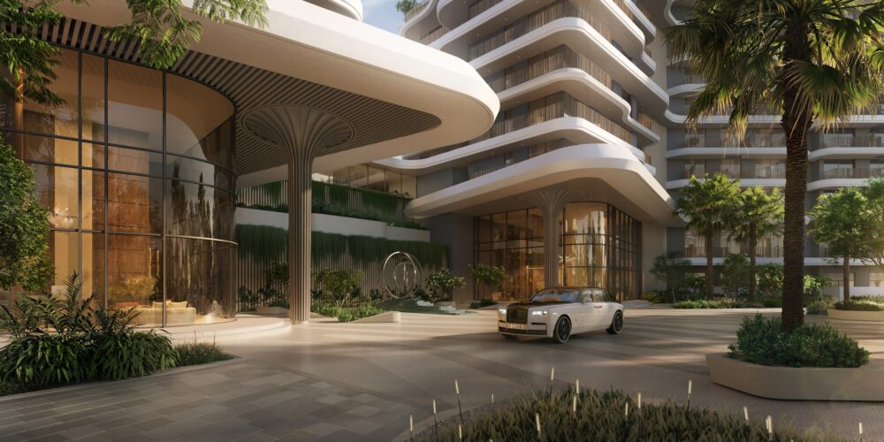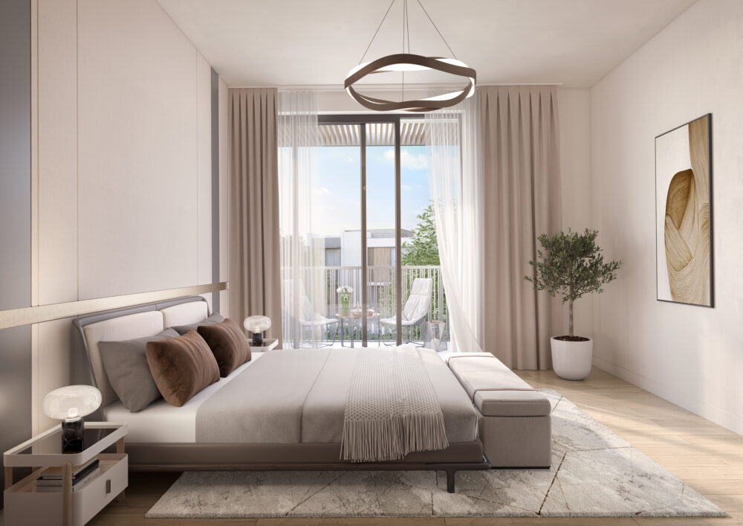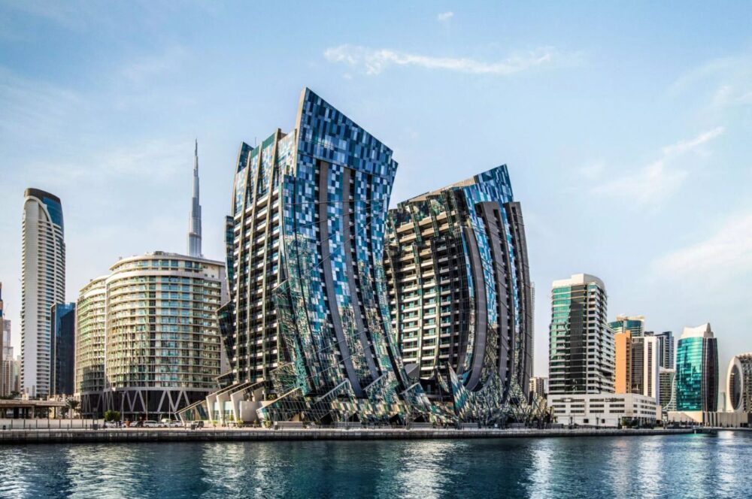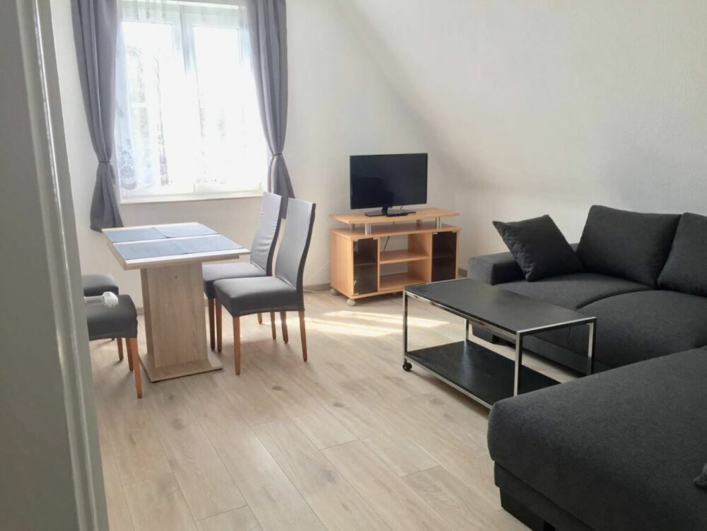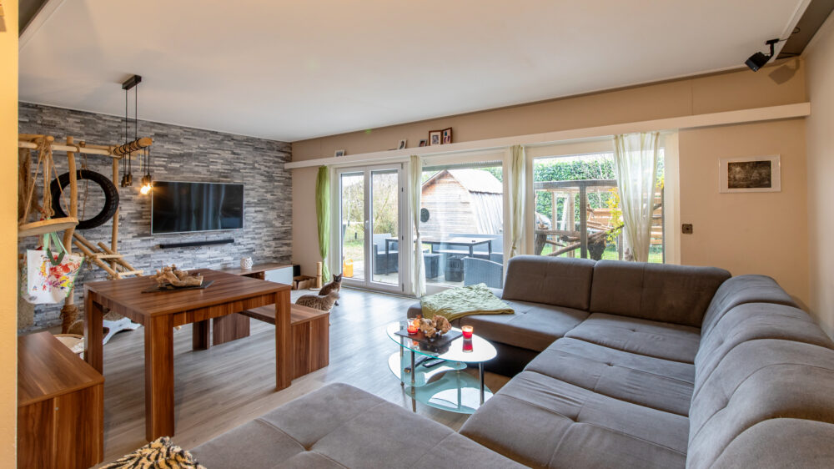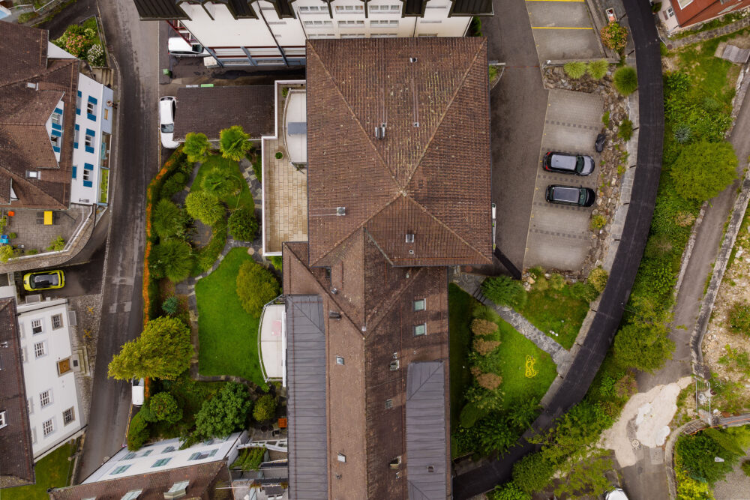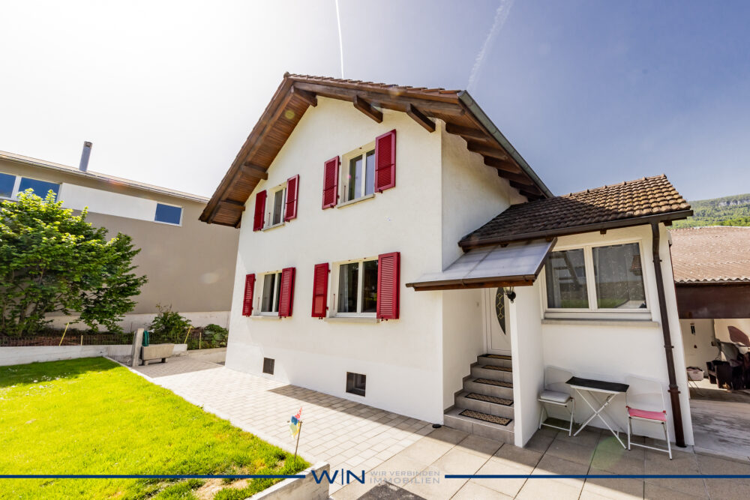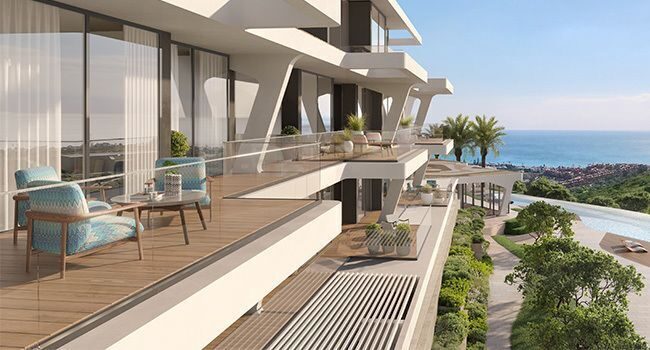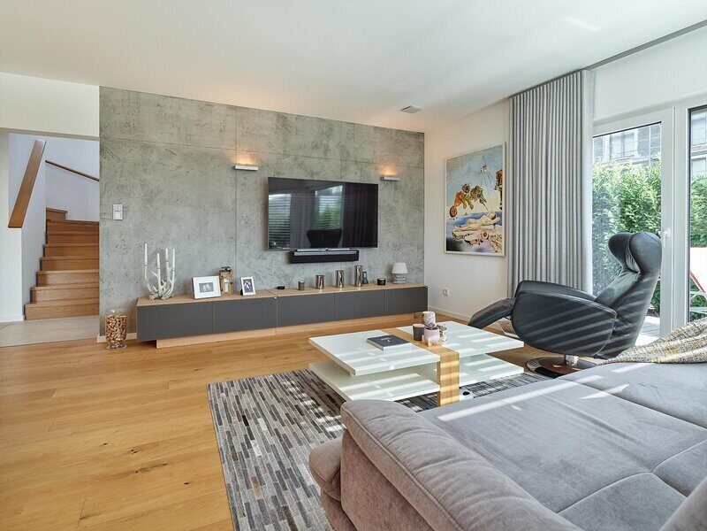Buying property
Click here: "WENET AG - Image Film - YouTube"
Art Nouveau building, built in 1905/06 by the well-known hotel architect Karl Koller, St. Moritz. Opened on 2 June 1906 as a luxury hotel right next to Bad Ragaz railway station.
Here you will find an extremely attractive layout in the basement with ground floor and access to the communal garden, for use as storage, relaxation room, hobby or business. The tranquillity, the wonderful views, the proximity to the golf course and excellent restaurants - this is truly a great place to live. The unique property impresses with its communal, high-quality interior fittings and the enormous range of spacious rooms. The historic building is a prestigious address for everyone, which will put Bad Ragaz at your feet. During your stay you can visit a popular attraction in Bad Ragaz. If you are hungry, visit the restaurants in the building or Italian restaurants such as Olives d'Or and La Piazza, which are popular with locals and visitors alike. Bad Ragaz is also home to the popular Kurpark park, which is not far away.
Facts
- Collector's item
- Pomp and glamour
- Top address
- Close to the centre
- Fully developed
Used by various industries from 1921 to 1982, including as a branch of the Landquart paper factory, later a production facility for tubular steel furniture and home to a wide range of craft and service businesses. The upper floors have already been used for residential purposes. Lovingly restored to its former Belle Epoque splendour, the building now houses a 4-star hotel, 2 restaurants with bar, modern conference and seminar facilities, a medical practice, therapy and wellness areas, as well as small shops and comfortable condominiums.
If you are interested, we will be happy to send you a detailed description of the property, including all information, and would be delighted to advise you personally at a viewing appointment.
WENET AG - Real estate of KI Group AG since 1974.
The property impresses with its spacious living areas, high-quality fittings and a well thought-out room concept. The architecture is modern and functional, designed for comfort, individuality and quality of life. Whether for families or discerning couples - this home can be flexibly adapted to your needs. High-quality materials, a contemporary fit-out standard and numerous retreats such as a conservatory, garden or private wellness area make this property unique.
Everything at a glance:
FURNISHING: High quality - parquet, marble, vinyl, carpet of your choice
LIVING: Fireplace, light-flooded conservatory
GARDEN: Spacious and quiet location - ideal for relaxing
WELLNESS: Private pool & sauna
COMFORT: Barrier-free, with lift, fitted kitchen, air conditioning
PARKING: Garage, carport, outdoor parking spaces
CONDITION: New building - first occupancy
If you are interested, we will be happy to send you a detailed property description including all the details and look forward to welcoming you in person for a viewing.
WENET AG - Real estate of KI Group AG since 1974
With a generous living area of 250 m², this house offers enough space for your individual design ideas. The various floor coverings, including PVC, floorboards, tiles, vinyl flooring, granite and terracotta, lend the rooms a pleasant atmosphere. You have the option of choosing a floor covering and matching fittings for some areas as you wish, allowing you to realise your own personal living concept.
**Details of the property:**
- Floor space:** 110 m²
- Room:** 4.5
- Bedroom:** 2
- Bathrooms:** 2 (including guest WC)
The house is completely barrier-free, which ensures greater comfort and accessibility. You can look forward to the sunny garden, where you will find your own personal outdoor paradise with a pool and an inviting sauna - perfect for relaxing and unwinding. A light-flooded conservatory offers additional space and could become your favourite place to linger, while an alarm system ensures your security. This property is particularly suitable for families and people looking for something special, combining the charm of the past with modern amenities. Come and see for yourself and be inspired by this unique home!
We are at your disposal for further information or a viewing appointment. If you are interested, we will be happy to send you a detailed property description including all information and look forward to advising you personally at a viewing appointment.
WENET AG - Real estate of KI Group AG since 1974.
Click here: "WENET AG - Image Film - YouTube"
We secure your purchase in Dubai - Contact us for a reliable transaction: from the viewing to the consultation to the purchase, we accompany you from A to Z. WENET AG - We connect property.
Overlooking the world's tallest building, the Burj Khalifa, the Pagani Tower will impress its residents with exquisitely crafted details, materials of the highest quality and harmonious lines. The unique skyscraper will be a true homage to Leonardo DaVinci, who inspired Horacio Pagani. The tower, which opened in Q4 2021, is an ultra-luxury project resulting from a collaboration between the largest non-governmental property developers in KSA and Pagani, the world-famous Italian supercar manufacturer. In fact, the Pagani Tower is the world's first residential buildings with customised interiors by Pagani. The ultra-exclusive Automobili brand was founded in 1998 and is famous for combining craftsmanship, functionality, aesthetics and innovation.
Pagani Tower will be in no way inferior to the upmarket One Hyde Park residential project in London in terms of scale and quality. For example, residents of the new project will have unlimited access to a wide range of a la carte concierge services, taking premium living to a new level. Completion of the ultra-modern tower is scheduled for the 2nd quarter of 2024. Property buyers will be interested to know that the service charge is AED 16 (USD 4.36) per square metre, which covers the maintenance and upkeep of the building.
VIDEO: Pagani Tower (click here)
Located on the Dubai Water Canal, the AED 800 million (USD 217.7 million) project consists of 19 residential floors with 80 limited flats, 3 basement floors for car parking and a ground floor. The exterior cladding of the building will be designed with glass elements in over 100 different sizes and colours to create a unique look. To improve sustainability, the tower will also be fitted with a double-skin façade to reduce heat and increase energy efficiency. The iconic residential complex offers a limited number of branded flats with 2 to 4 bedrooms and duplex flats with 3 to 4 bedrooms and a private swimming pool. The total area of these flats ranges from 166 to 424 m². The meticulously designed flats feature balconies, walk-in wardrobes and a maid's room with attached bathroom for the utmost comfort and convenience of the homeowners. The kitchens will be fitted with lacquered cabinets, quartz stone worktops and top of the range appliances from Miele, Bosch or similar brands.
Residents will be able to benefit from well-chosen kitchen appliances, including a fridge, oven, extractor bonnet, microwave, dishwasher, washing machine, drinks cooler and induction hobs. The bathrooms will be fitted with high-quality taps from Gessi, Newform or similar brands and sanitaryware from Kohler, Duravit, Geberit or other premium brands, as well as marble worktops and lacquered/veneered joinery.
Click here: "WENET AG - Image Film - YouTube"
Central, quiet with TOP infrastructure - see for yourself.
This 2.5-room flat, which has been approved as a second home, is located on the 2nd floor and is easily accessible via lift for that holiday feeling. Various renovations/modernisations were carried out in 2017 and allow this gem to shine in a new light. The property is just a few minutes by bus or public transport from the ski metropolises of Flims/Laax/Falera and, in addition to an incredible winter experience, offers pure relaxation in various wellness oases or biking/hiking trails for sports enthusiasts.
**Highlights**
+ Holiday/second home and permanent residence
+ Central, sunny location
+ Modernised, renovated
+ Incl. outdoor parking space
The entrance area is open and flooded with light and can be fitted with built-in wardrobes if required. This leads to the spacious living and dining room. The daylight bathroom is equipped with shower/WC. The price also includes an outdoor parking space and an approx. 6m2 cellar compartment. In addition, there is a ski and bicycle room in the property with a total of 3 parties.
Secure your winter holidays and contact us today, we look forward to hearing from you.
Welcome to your new home! This well-kept semi-detached house offers you plenty of space for the whole family on a generous 177 m² of living space (excluding ancillary rooms) and a plot of 394 m². The most recent modernisation took place in 2019, allowing you to move into a contemporary and sophisticated ambience.
At a glance:
+ COMFORT: new kitchen/bathroom/floors, WC/tumbler, built-in cupboards, craft room, cellar, desalination plant
+ POTENTIAL: Additional 37.6m2 can be added, utilisation factor of 0.4
+ Condition: as good as new, well maintained, ready to move in
+ CONSTRUCTION QUALITY: solid construction, district heating, completely renovated in 2019
+ PRIVATSPHÄRE: Unobstructed and quiet location
+ PARKING SPACES: 1 garage space and 2 outdoor spaces
+ RENDITEOBJEKT: exciting, interesting investment
If you are interested, we will be happy to send you a detailed property description including all information and look forward to advising you personally at a viewing appointment.
WENET AG - Real estate of KI Group AG since 1974.
Click here: "WENET AG - Image Film - YouTube"
We secure your purchase in Dubai - Contact us for a reliable transaction: from the viewing to the consultation to the purchase, we accompany you from A to Z. WENET AG - We connect property.
Overlooking the world's tallest building, the Burj Khalifa, the Pagani Tower will impress its residents with exquisitely crafted details, materials of the highest quality and harmonious lines. The unique skyscraper will be a true homage to Leonardo DaVinci, who inspired Horacio Pagani. The tower, which opened in Q4 2021, is an ultra-luxury project resulting from a collaboration between the largest non-governmental property developers in KSA and Pagani, the world-famous Italian supercar manufacturer. In fact, the Pagani Tower is the world's first residential buildings with customised interiors by Pagani. The ultra-exclusive Automobili brand was founded in 1998 and is famous for combining craftsmanship, functionality, aesthetics and innovation.
Pagani Tower will be in no way inferior to the upmarket One Hyde Park residential project in London in terms of scale and quality. For example, residents of the new project will have unlimited access to a wide range of a la carte concierge services, taking premium living to a new level. Completion of the ultra-modern tower is scheduled for the 2nd quarter of 2024. Property buyers will be interested to know that the service charge is AED 16 (USD 4.36) per square metre, which covers the maintenance and upkeep of the building.
VIDEO: Pagani Tower (click here)
Located on the Dubai Water Canal, the AED 800 million (USD 217.7 million) project consists of 19 residential floors with 80 limited flats, 3 basement floors for car parking and a ground floor. The exterior cladding of the building will be designed with glass elements in over 100 different sizes and colours to create a unique look. To improve sustainability, the tower will also be fitted with a double-skin façade to reduce heat and increase energy efficiency. The iconic residential complex offers a limited number of branded flats with 2 to 4 bedrooms and duplex flats with 3 to 4 bedrooms and a private swimming pool. The total area of these flats ranges from 166 to 424 m². The meticulously designed flats feature balconies, walk-in wardrobes and a maid's room with attached bathroom for the utmost comfort and convenience of the homeowners. The kitchens will be fitted with lacquered cabinets, quartz stone worktops and top of the range appliances from Miele, Bosch or similar brands.
Residents will be able to benefit from well-chosen kitchen appliances, including a fridge, oven, extractor bonnet, microwave, dishwasher, washing machine, drinks cooler and induction hobs. The bathrooms will be fitted with high-quality taps from Gessi, Newform or similar brands and sanitaryware from Kohler, Duravit, Geberit or other premium brands, as well as marble worktops and lacquered/veneered joinery.
Dieses Raumwunder vereint flexible Nutzungsmöglichkeiten: Ob als herrliches Zuhause, für Ihre Liebsten, ein Gewerbe, kreative Aktivitäten oder grosszügigen Lagerraum – hier ist alles möglich.
*****LIEBE & LEBENS-Kombination: Wohnen, Leben, Geniessen und/oder Gestalten unter einem Dach – FREIHEIT in Perfektion.*****
Dieses charmante Wohnjuwel überzeugt nicht nur durch seine solide und gesunde Bauweise, sondern auch durch viele Möglichkeiten zur individuellen Gestaltung. In einem robusten Zustand präsentiert sich das Gebäude als ideales Zuhause für Familien, kreative Köpfe oder alle, die nach Raum für ihre Ideen suchen.
At a glance:
+BAUQUALITÄT: Komplettsanierung 1999, Bruchsteinmauerwerk
+LAGE: 1 Minute von Aarau entfernt, stadtnah an der Natur
+PROFIT: Baulandreserve – zusätzlich 4 Wohneinheiten möglich
+AUSBAU: Ausbaureserve vorhanden – Dachstock ausbaubar
+ZUSTAND: robust, guter Zustand, gepflegt
+PARKPLÄTZE: 8 Parkplätze
+EINZIGARTIG: Gewölbekeller effektvoll beleuchtet
If you are interested, we will be happy to send you a detailed description of the property, including all information, and would be delighted to advise you personally at a viewing appointment.
Location
–
Sind Sie auf der Suche nach einem Domizil für Ihre Familie? Wünschen Sie sich ein massiv gebautes Haus mit grossem Garten? Legen Sie Wert auf ein verkehrsberuhigtes Quartier mit einer 30er-Zone? Haben Sie Freizeitbeschäftigungen, die viel Platz brauche?
Können Sie die Fragen mit JA beantworten, dann wartet diese Wohngelegenheit auf Sie.
Willkommen in Ihrem neuen Zuhause mit Charakter. Auf rund 116m2 Wohnfläche und insgesamt 5.5 Zimmer finden Familien mit bis zu 3 Kindern ein gemütliches und vielseitig nutzbares Heim. Die Räume im Untergeschoss sind beheizt und eröffnen die Möglichkeit, eine zusätzliche Einliegerwohnung zu realisieren. Abwasser- und Wasseranschluss für eine zusätzliche Küche sind bereits vorhanden. Angrenzend an das Haus befindet sich eine Doppelgarage mit einer darüberliegenden, grossen Werkstatt/Hobbyraum. Dieser ermöglicht es, seinen Beschäftigungen nachzukommen, ohne die anderen Bewohner in irgendeiner Weise zu beeinträchtigen. Der grosse, gut gepflegte Garten mit der bestehenden Gartenlaube runden das Gesamtpaket ab.
At a glance:
+ PRIVATSPHÄRE: grosse Distanz zu angrenzenden Nachbargebäuden
+ GARAGE/WERKSTATT: grosse Doppelgarage mit darüberliegender Werkstatt
+ AUSSENBEREICH: grosszügige Aussenfläche mit Garten + Sitzplatz
+ EINLIEGERWOHNUNG: alle Vorbereitungen für Einliegerwohnung bestehend
+ GEBÄUDE: Immobilie wurde laufend unterhalten
+ PARKPLÄTZE: 2 Garagen- und 2 Aussenparkplätze
If you are interested, we will be happy to send you a detailed property description including all information and look forward to advising you personally at a viewing appointment.
WENET AG - Real estate of KI Group AG since 1974.
Location
–
Step into your new home, which tells a historic story and impresses with its attention to detail! This spacious and modern property offers you everything your heart desires on 200 m² of living space. With a total of 5.5 rooms, including 4 cosy bedrooms and 2 bathrooms, there is plenty of space for the whole family.
Highlights (already reserved):
+Fireplace, on the ground floor with glazing
+KOCHINSEL, with view into the living room
+PARKETT, made of solid beech wood
+Swimming pond, large pond in the garden
+WINTERGARDEN, with high ceilings and view of the garden
+2 GARAGES, with direct access to the house
+WOOD COATINGS, original from Kyburg Castle
+SOLARPANELS, entire west side installed
The plot covers 1,200 m² and offers you plenty of space for your personal design ideas in the garden. Enjoy relaxing hours by your own pond or in the sauna - no wish remains unfulfilled here.
A garage and an outside parking space are available for your vehicles. A cellar and a large laundry room as well as various rooms in the former stable offer additional storage space.
If you are interested, we will be happy to send you a detailed property description including all information and look forward to advising you personally at a viewing appointment.
WENET AG - Real estate of KI Group AG since 1974.
