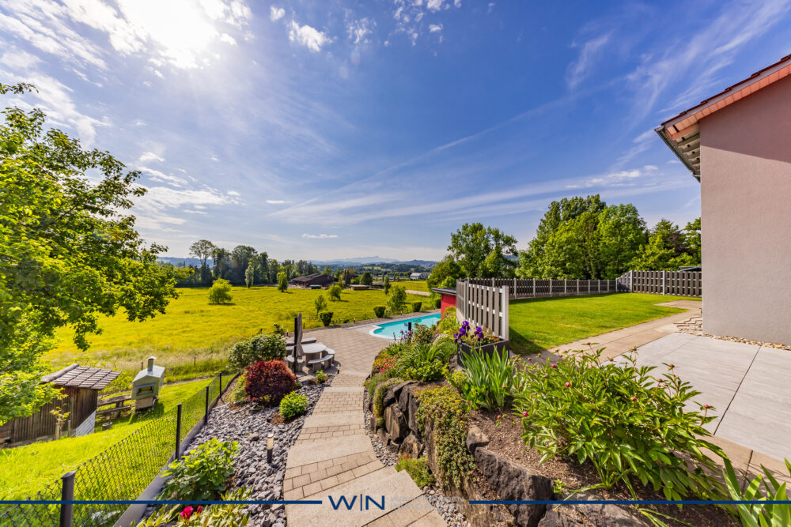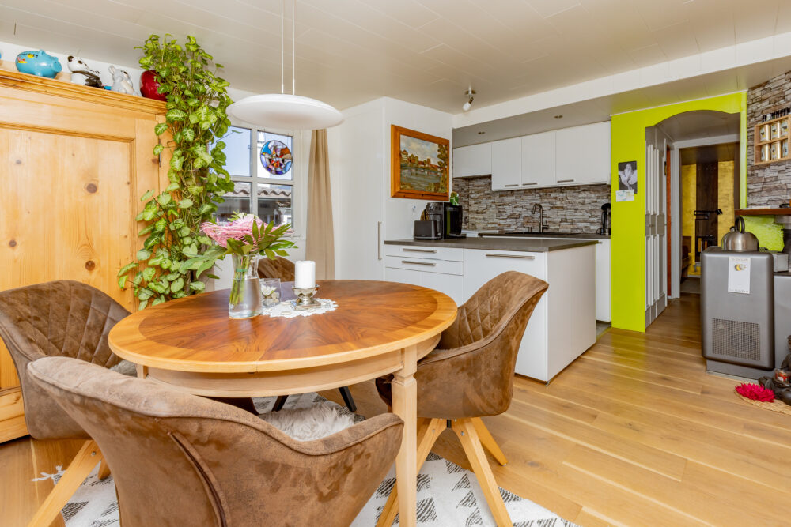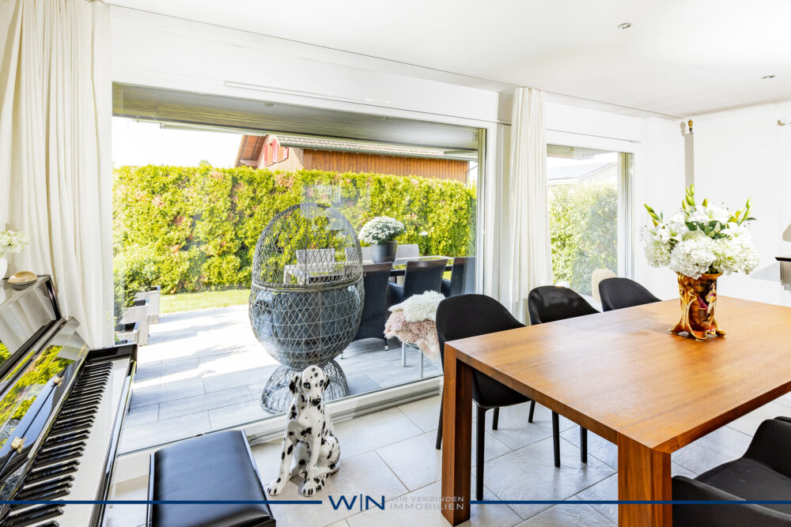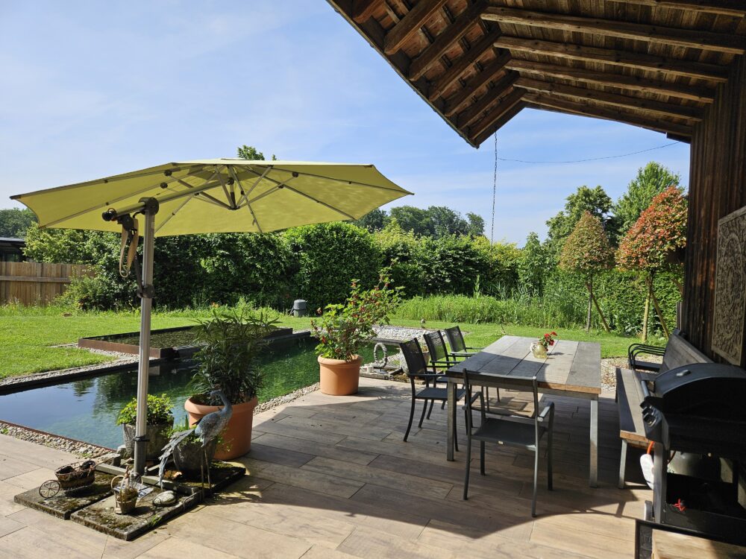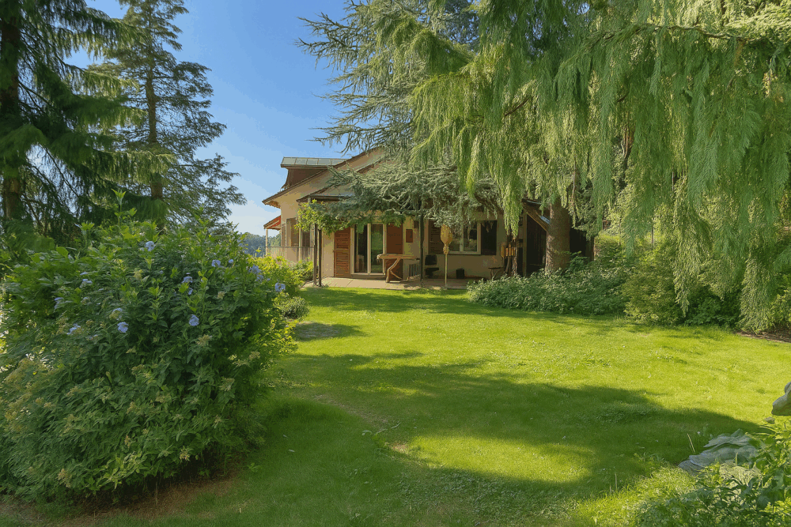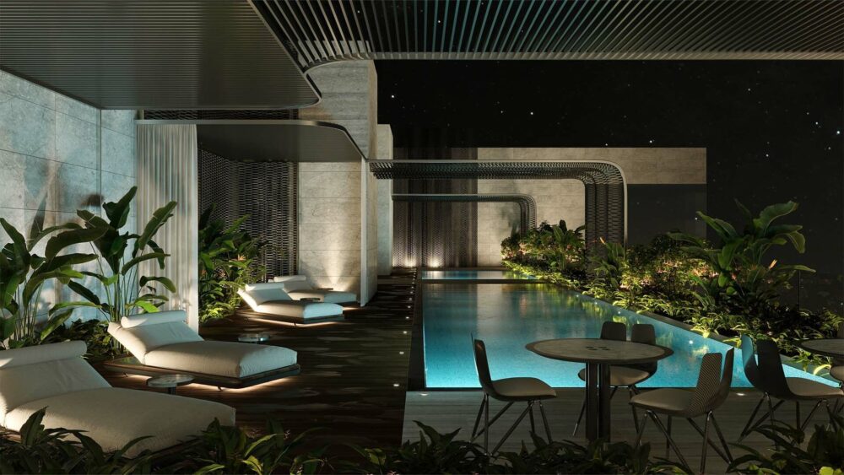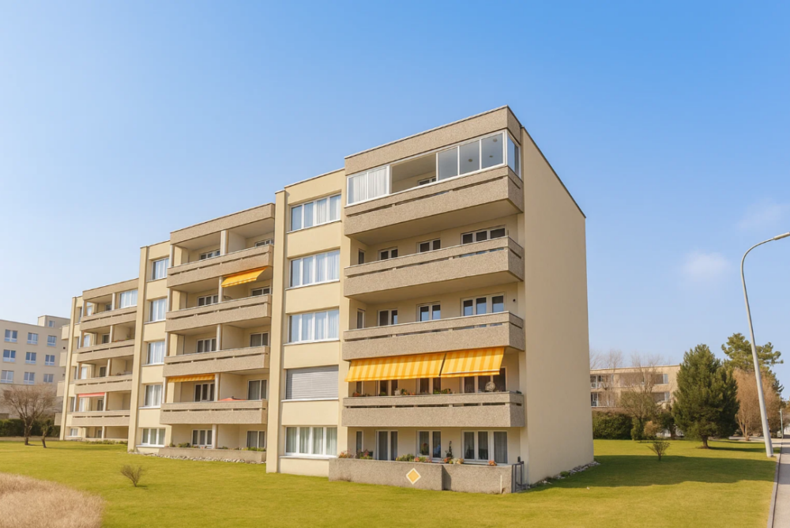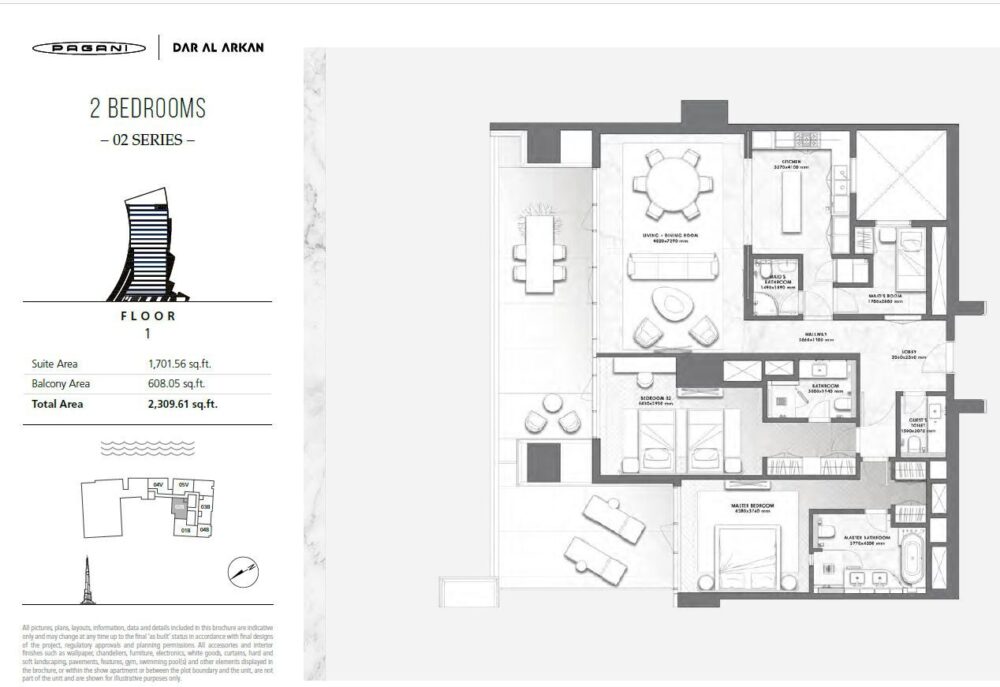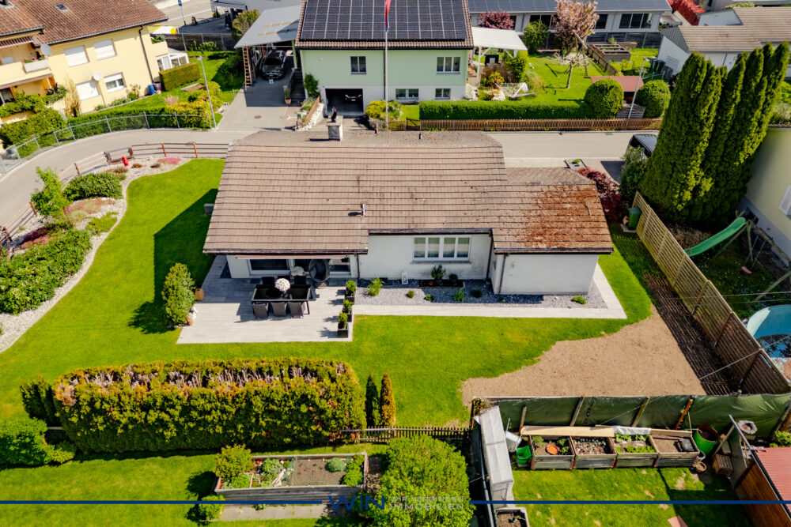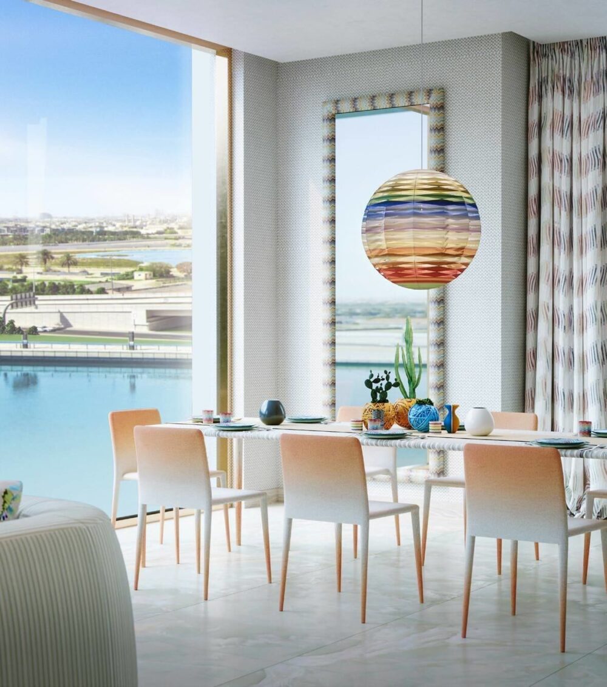Buying property
Die grosszügigen, klar gestalteten Räume schaffen ein Ambiente von eleganter Ruhe. Dezente Fensterfronten inszenieren ein faszinierendes Spiel aus Licht und Transparenz und verleihen dem Interieur eine fast museale Atmosphäre. Der liebevoll gestaltete Garten mit edlem Außenpool gleicht einer privaten Parklandschaft und erinnert an ein Boutique-Resort. Hier verschmelzen Ästhetik, Intimität und Lebensqualität zu einem einzigartigen Rückzugsort – Ihr persönliches Paradies wartet darauf, entdeckt zu werden.
Für Liebhaber erlesener Wohnkultur ist diese aussergewöhnliche 5.5-Zimmer-Residenz ein architektonisches Meisterwerk – eine seltene Verbindung aus stilvoller Noblesse, höchstem Komfort und diskreter Exklusivität.
At a glance:
+TECHNIK: Tiefe Nebenkosten dank Photovoltaikanlage
+AUSSICHT: Blick auf Säntis, unverbaubare Aussichtslage
+ZUSTAND: neuwertig, kein Investitionsbedarf, sofort bezugsbereit
+PRIVACY: Geschützten, uneinsehbarer persönlicher Lebensbereich
+WELLNESS: Grosser Pool 12.50 x 6 m mit Gegenstromanlage, Poolhaus mit Küche
+EXTRAS: Wellness-Whirlwanne (Hydromassagewanne), Massagedusche mit Wasserstrahldüsen +PARKPLÄTZE: Doppelgarage, 4 Aussenstellplätze
If you are interested, we will be happy to send you a detailed property description including all information and look forward to advising you personally at a viewing appointment.
WENET AG Real Estate of KI Group AG since 1974.
A smart holiday chalet in mint condition. In a favoured, quiet and sunny location in Chalet Park Ricken, with a view of the greenery and plenty of privacy. Car-free, with sunny seating area. The technology is of a remarkable standard with a new solar system and batteries. A large part of the façade is newly insulated and clad with high-quality panelling. The mobile home chalet is located on the edge of a holiday complex with lots of leisure activities. Rurally situated in a hiking, biking and winter sports paradise.
At a glance:
+ LOCATION: car-free, sunny seating area, on the edge of the holiday complex
+ TECHNOLOGY: as good as new solar system with batteries
+ FACADE: largely newly insulated, high-quality cladding, new windows
+ INTERIOR FITTING: well thought-out, as good as new, office, washing machine,
+ PRIVATE PENALTY: not visible
+ PARKING: 1 outdoor parking space included
Registration of residence is not possible.
Habitable all year round.
Weekly rentals are not permitted according to the regulations.
The property is subject to a rental agreement and does not require a land register entry.
If you are interested, we will be happy to send you a detailed property description including all information and look forward to advising you personally at a viewing appointment.
WENET AG - Real estate of KI Group AG since 1974.
Ein rares Bijou eines Haus mit liebevoll gepflegtem Garten. An bevorzugter, ruhiger und sonniger Lage bietet Ihnen dieses Prachtstück Privatsphäre, Entspannung und einen tollen grossen Garten mit Sitzplatz. Mit Nähe zum Bodensee sowie zur Stadt St. Gallen, bietet dieses Haus alles, was Ihr Herz begehrt. Heizung, Böden, Bäder, Küche und Garten wurden erneuert. On-Top haben Sie im Eingangsbereich, getrennt vom Wohnen, die Möglichkeit für ein Büro oder Ihr persönliches Business Zuhause.
At a glance:
+ INSIDE: 3 bedrooms, living/dining area, kitchen, 3 bathrooms, office, laundry room, storeroom, air-raid shelter, garage
+ AUSSEN: Grosser Gartenbereich zur alleinigen Benützung, Sitzplatz, Garage, 2 Aussenparkplätze
+ AUSBAUSTANDARD: sehr guter Zustand, modernisiert, Böden und Bäder neuwertig
+ EQUIPMENT: fireplace, sauna, air conditioning, new heat pump, Miele kitchen appliances, electric blinds
+ EXPANSION: extension possible
+ LOCATION: cul-de-sac, quiet, sunny, good transport connections, close to the lake, close to the city of St. Gallen
+ PARKING: Automated single garage, 3 outdoor parking spaces
If you are interested, we will be happy to send you a detailed property description including all information and look forward to advising you personally at a viewing appointment.
WENET AG - Real estate of KI Group AG since 1974.
Welcome to your new home! This elegant condominium combines modern design with luxurious furnishings and offers a stylish living ambience to meet the highest demands on two spacious floors. Three elegant bedrooms, two fully equipped bathrooms and a guest WC create the perfect basis for comfortable family life or prestigious living.
The high-quality interior fittings include a variety of floor coverings - from concrete, epoxy resin, floorboards and parquet to tiles, laminate, PVC and carpet - which can be individually combined. Highlights such as the modern fitted kitchen, a cosy fireplace, a light-flooded conservatory and your own personal wellness area with pool and sauna make this home a true oasis of well-being.
Everything at a glance:
LIVING AREA: 2 floors - with conservatory, garden, pool & sauna
ROOMS: 4.5 - incl. 3 bedrooms, 2 bathrooms, guest WC
EQUIPMENT: Varied floors, modern kitchen, fireplace
COMFORT: lift, barrier-free, alarm system, cellar & storage room
PARKING: Garage, carport, outdoor parking space, multi-storey car park
Experience stylish living at the highest level - we look forward to hearing from you and will be happy to advise you personally on site.
WENET AG - Real estate of KI Group AG since 1974
Make history and live in an extraordinary, lovingly renovated farmhouse. In this unique property you will not only find a home, but also a piece of history that has been renovated with love and dedication. Surrounded by spacious grounds, this property offers everything your heart desires and more - it is the ideal place to shape your future.
The charm of this house is evident in the breathtaking details that give the property a special uniqueness and set it apart from other properties. Combine tradition and modernity in a perfect way - a place to feel at home.
The charming rooms create an all-round feel-good ambience that radiates a warm and inviting atmosphere thanks to the beautiful wooden beams and fine parquet floors.
At a glance:
+ CONDITION: high standard of finish, history combined with modernity
+ LIVING AREA: 558 m2 plus expansion potential 187 m2, various ancillary rooms
+ GARDEN: spacious with swimming pond and terrace
+ QUALITY: high quality (Bora hob/teppanyaki), tiled stove, washing tower
+ PARKING SPACES: Various outdoor parking spaces, 5 x garage parking spaces
+ LOCATION: all-day sunshine, unrestricted oasis of retreat, high level of privacy
If you are interested, we will be happy to send you a detailed property description including all information and look forward to advising you personally at a viewing appointment.
WENET AG - Real estate of KI Group AG since 1974.
Ein Ort, der Raum zum Leben schenkt – drinnen wie draussen.
Dieses charmante Haus begrüsst Sie mit einem grosszügigen Entrée und stilvollen Einbauschränken. Im Zentrum des Erdgeschosses liegt die offene Wohnküche mit angrenzendem Essbereich – ein Ort für Genuss und Gespräche. Das 46 m² grosse Wohnzimmer mit massivem Kamin lädt zu gemütlichen Abenden ein.
Grosse Fenster öffnen den Blick in den weitläufigen Garten: Eine grüne Oase mit alten Bäumen, sonniger Wiese und ruhigen Plätzen zum Verweilen. Ein 7 Meter langer Pool wartet darauf, wiederbelebt zu werden – ebenso das bewilligte Gartenhaus mit Strom und Wasser, ideal als Atelier, Werkstatt oder Rückzugsort.
Im Obergeschoss erwarten Sie zwei helle Zimmer, ein Badezimmer und praktische Einbauschränke. Der Dachstock mit 35 m² bietet zusätzliches Potenzial für Ihre Ideen.
Im Untergeschoss erwartet Sie eine separate 3.5-Zimmer-Wohnung mit eigenem Eingang und Sitzplatz – ideal für Gäste, Familie oder als zusätzliche Einnahmequelle. Drei Garagenplätze und ein grosszügiger Vorplatz runden dieses besondere Zuhause ab.
At a glance:
ZUSTAND, massive Bauweise mit verstärkten Wänden
AUSSICHT, von jedem Zimmer aus
WELLNESS, Küche, Esszimmer und Wohnzimmer alles auf einen Blick
PRIVATSPHÄRE, für entspannte Abende Zuhause fernab der Blicke
PARKPLÄTZE, 3 Garagen und ein Aussenplatz
EXTRAS, Einliegerwohnung, Pool, bewilligtes Gartenhaus
ZUFAHRT, bequem von der Hauptstrasse aus
If you are interested, we will be happy to send you a detailed property description including all information and look forward to advising you personally at a viewing appointment.
WENET AG - Real estate of KI Group AG since 1974.
Click here: "WENET AG - Image Film - YouTube"
We secure your purchase in Dubai - Contact us for a reliable transaction: from the viewing to the consultation to the purchase, we accompany you from A to Z. WENET AG - We connect property. Overlooking the world's tallest building, the Burj Khalifa, the Pagani Tower will impress its residents with exquisitely crafted details, materials of the highest quality and harmonious lines. The unique skyscraper will be a true homage to Leonardo DaVinci, who inspired Horacio Pagani.
The Tower, which opened in Q4 2021, is an ultra-luxury project resulting from a collaboration between the largest non-government property developers in KSA, and Pagani, the world-famous Italian supercar manufacturer. In fact, the Pagani Tower is the world's first residential buildings with customised interiors by Pagani. The ultra-exclusive Automobili brand was founded in 1998 and is famous for combining craftsmanship, functionality, aesthetics and innovation.
Pagani Tower will be in no way inferior to the upmarket One Hyde Park residential project in London in terms of scale and quality. For example, residents of the new development will have unlimited access to a wide range of a la carte concierge services that will take premium living to a new level, including:
VIDEO: Pagani Tower (click here)
Located on the Dubai Water Canal, the AED 800 million (USD 217.7 million) project consists of 19 residential floors with 80 limited flats, 3 basement floors for car parking and a ground floor. The exterior cladding of the building will be designed with glass elements in over 100 different sizes and colours to create a unique look. To improve sustainability, the tower will also be fitted with a double-skin façade to reduce heat and increase energy efficiency. The iconic residential complex offers a limited number of branded flats with 2 to 4 bedrooms and duplex flats with 3 to 4 bedrooms and a private swimming pool. The total area of these flats ranges from 166 to 424 m². The meticulously designed flats feature balconies, walk-in wardrobes and a maid's room with attached bathroom for the utmost comfort and convenience of the homeowners. The kitchens will feature lacquered cabinetry, quartz stone countertops and top-of-the-line appliances from Miele, Bosch or similar brands.
Residents will be able to benefit from well-chosen kitchen appliances, including a fridge, oven, extractor bonnet, microwave, dishwasher, washing machine, drinks cooler and induction hobs. The bathrooms will be fitted with high-quality taps from Gessi, Newform or similar brands and sanitaryware from Kohler, Duravit, Geberit or other premium brands, as well as marble worktops and lacquered/veneered joinery.
This sunny and bright flat on the 1st floor represents an excellent investment opportunity. Already rented out and in a well-kept and modern condition, it offers you no renovation work and a quick return on investment. The flat is equipped with a lift and includes built-in wardrobes, a practical utility room and many other practical details that make everyday life easier.
The modern kitchen is equipped with high-quality appliances and leaves nothing to be desired. The wet area has a master shower that offers maximum comfort. The living and dining area is very spacious and inviting, ideal for a pleasant atmosphere and cosy hours. A well-maintained property in perfect condition that is an attractive option for both investors and future tenants. An ideal investment in a sought-after location with long-term potential.
At a glance
+ CONSTRUCTION QUALITY: solid construction, balcony
+ GEWINN: Rented
+ HIGHLIGHT: preferential price thanks to building rights
+ VIEW: Far-reaching views in a sunny location
+ PRIVATE SPACE: Retreat oasis at your own discretion
+ CONDITION: continuously very well maintained, ready for occupancy, no investment required
+ PARKING SPACES: garage box included
+ LOCATION: Quiet residential neighbourhood with little through traffic
If you are interested, we will be happy to send you a detailed property description including all information and look forward to advising you personally at a viewing appointment.
WENET AG - Real estate of KI Group AG since 1974.
Familienschmuckstück mit liebevoll gepflegtem Garten. An bevorzugter, ruhiger und sonniger Lage bietet es Ihnen Privatsphäre, Entspannung und ein toller grosser Garten mit Sitzplatz. Mit Nähe zum Bodensee sowie zur Stadt St. Gallen, bietet dieses Haus alles, was Ihr Herz begehrt. Heizung, Böden, Bäder, Küche und Garten wurden erneuert. On-Top haben Sie im Eingangsbereich, getrennt vom Wohnen, die Möglichkeit für ein Büro oder Business Zuhause.
At a glance:
+ INSIDE: 3 bedrooms, living/dining area, kitchen, 3 bathrooms, office, laundry room, storeroom, air-raid shelter, garage
+ OUTSIDE: Large garden area for exclusive use, seating area, garage, 2 outdoor parking spaces
+ AUSBAUSTANDARD: sehr guter Zustand, modernisiert, Böden und Bäder neuwertig
+ EQUIPMENT: fireplace, sauna, air conditioning, new heat pump, Miele kitchen appliances, electric blinds
+ EXPANSION: extension possible
+ LOCATION: cul-de-sac, quiet, sunny, good transport connections, close to the lake, close to the city of St. Gallen
+ PARKING: Automated single garage, 3 outdoor parking spaces
If you are interested, we will be happy to send you a detailed description of the property, including all information, and would be delighted to advise you personally at a viewing appointment.
WENET AG - Real estate of KI Group AG since 1974.
Location
–
