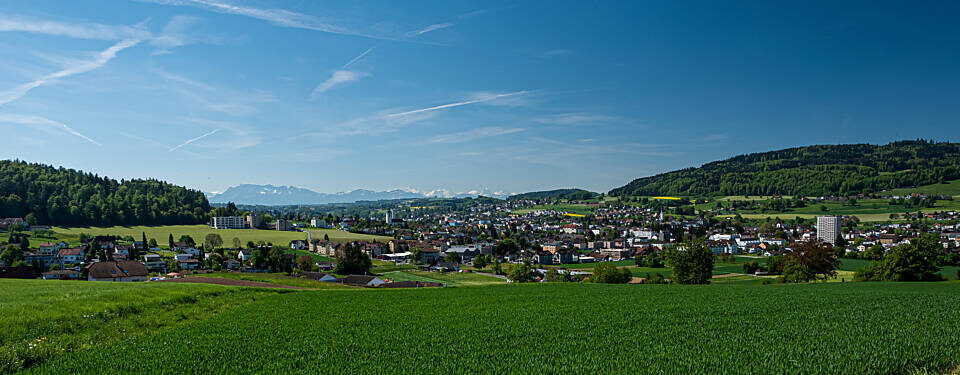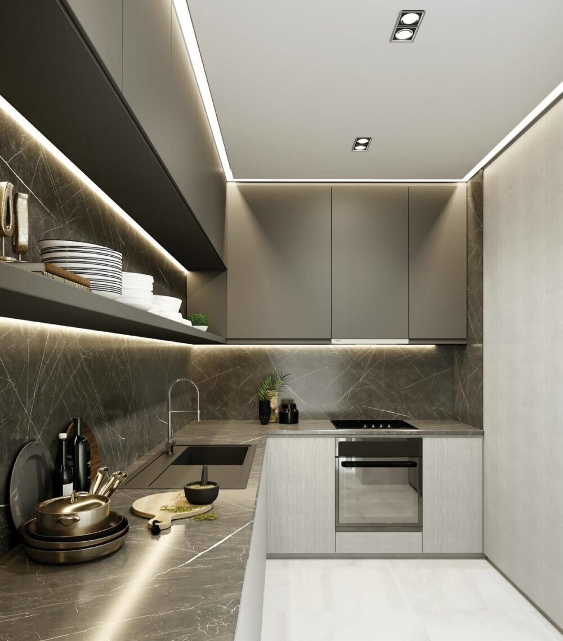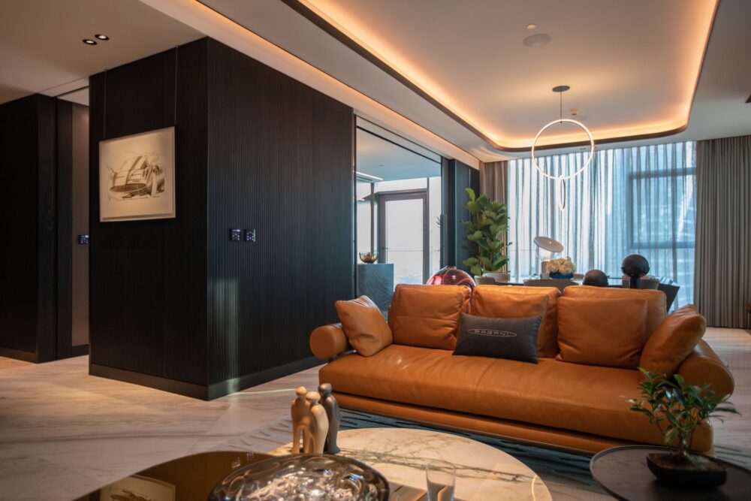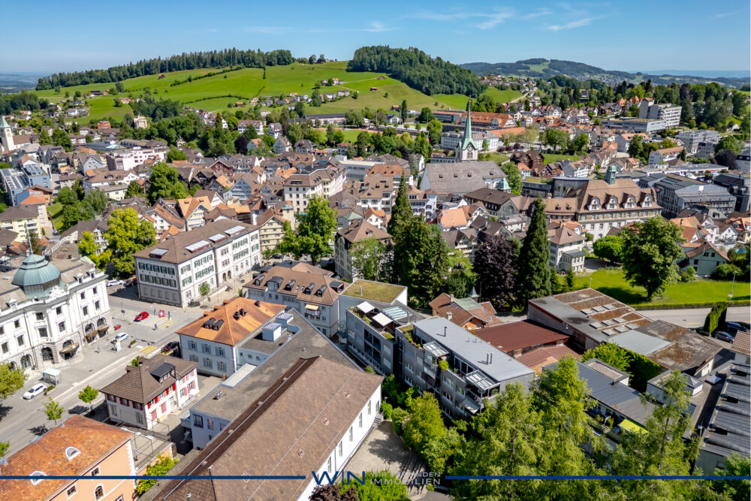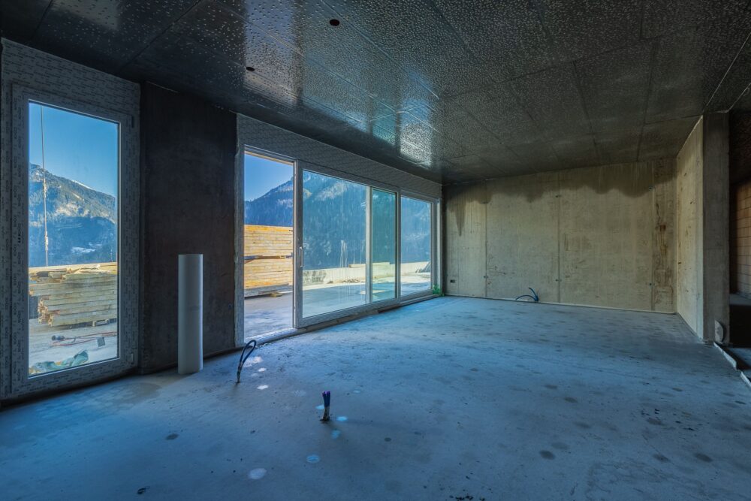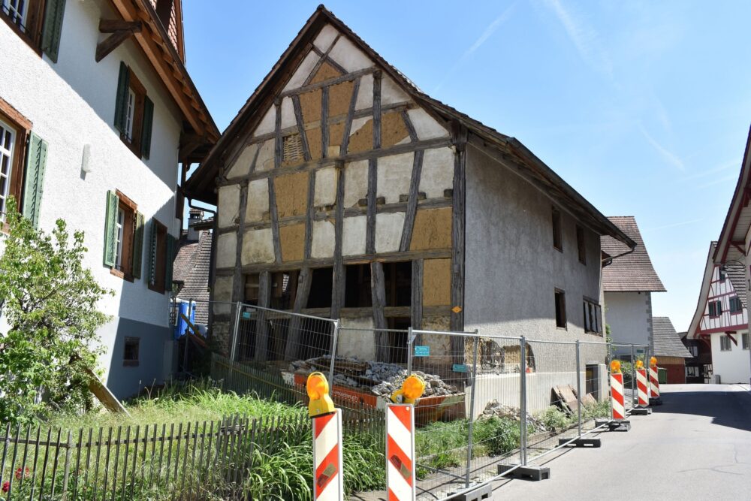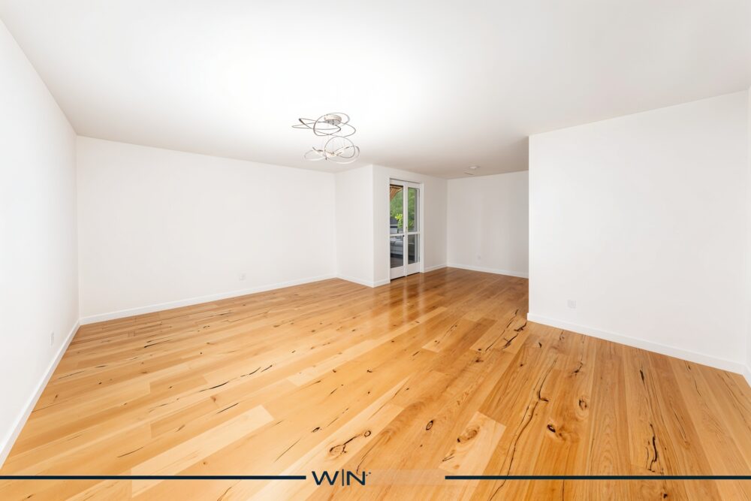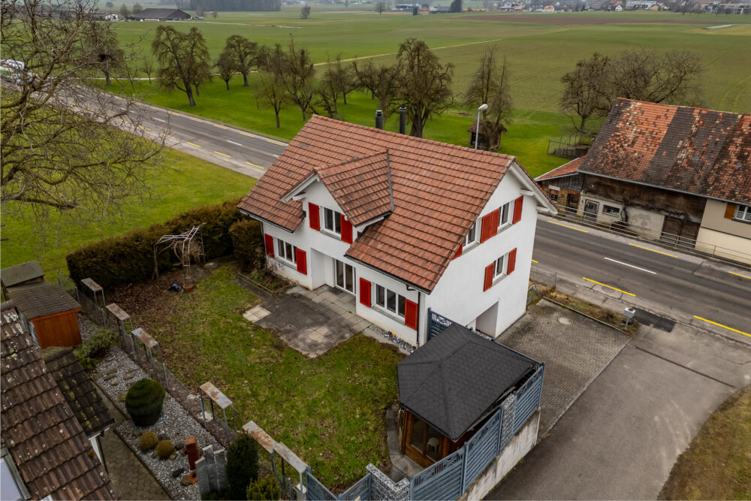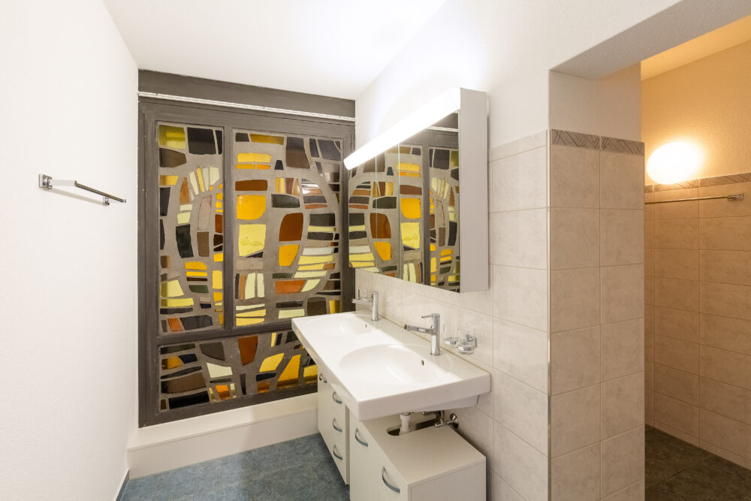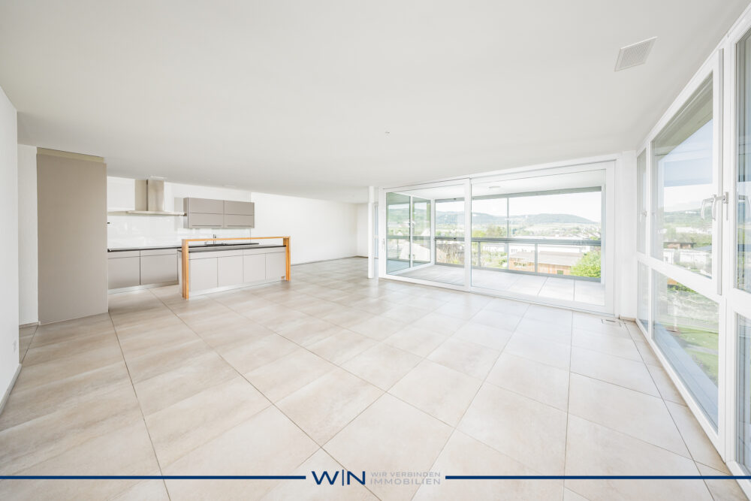Buying property
Eine wahre Oase für Geniesser, verwöhnt von der Sonne, mit einem modernen Akzent, sehr gepflegt.
The modern kitchen is equipped with high-quality appliances and leaves nothing to be desired. The wet area has a master shower that offers maximum comfort. The living and dining area is very spacious and inviting, ideal for a pleasant atmosphere and cosy hours. A well-maintained property in perfect condition that is an attractive option for both investors and future tenants. An ideal investment in a sought-after location with long-term potential.
At a glance
+ CONSTRUCTION QUALITY: solid construction, balcony
+ GEWINN: Rented
+ HIGHLIGHT: preferential price thanks to building rights
+ VIEW: Far-reaching views in a sunny location
+ PRIVATE SPACE: Retreat oasis at your own discretion
+ CONDITION: continuously very well maintained, ready for occupancy, no investment required
+ PARKING SPACES: garage box included
+ LOCATION: Quiet residential neighbourhood with little through traffic
If you are interested, we will be happy to send you a detailed property description including all information and look forward to advising you personally at a viewing appointment.
WENET AG - Real estate of KI Group AG since 1974.
Location
–
Über eine elegante Treppe gelangen Sie in das obere Geschoss mit zwei grosszügigen Schlafzimmern, die flexibel als Schlaf-, Arbeits- oder Kinderzimmer genutzt werden können. Die klare Trennung von Wohn- und Schlafbereich sorgt für Komfort und Privatsphäre.
Diese traumhafte Maisonette überzeugt mit einer offenen Loft-Architektur auf zwei Etagen. Im unteren Bereich erwarten Sie ein lichtdurchfluteter Wohnraum mit hohen Decken und eine moderne Wohnküche als zentraler Treffpunkt.
At a glance:
+ PARKING POSSIBILITIES: 1 x underground parking space available (must be purchased in addition), including visitor parking spaces
+ CONSTRUCTION QUALITY: Solid and massive construction, modern fittings including parquet flooring
+ SPACE OFFER: Large dining/living room, 2 large bedrooms, lift
+ BALCONY: 2 balconies 4.4 m2 each
+ CONDITION: Ready to move in, immediately
+ PRIVATE HOUSE: unrestricted oasis of retreat in all respects
If you are interested, we will be happy to send you a detailed property description including all information and look forward to advising you personally at a viewing appointment.
WENET AG - Real estate of KI Group AG since 1974.
Click here: “WENET AG - Image Film - YouTube"
Approved new-build terraced houses (construction has started). Exclusive living, closeness to nature and the amenities of urban living combined.
High-quality new build that blends in perfectly with nature and the existing surroundings. The buildings are characterised by modern, restrained and extremely consistent architecture. All units have direct lift access on each floor, plenty of space and a very high-quality fit-out standard with the highest living climate, thanks to proven building construction. Consequently, your new home not only offers you the greatest possible privacy, but also stands for high-quality fittings and finishes. After all, you should not just feel comfortable here, but immediately at home.
Facts
- Shortly before completion in 2024
- Expansion according to buyer's wishes
- Lift available / wheelchair accessible
- Top quality construction
- Sunny, unobstructable location
- Spectacular panoramic view
The four houses impress not least with their exquisite interiors - even at first glance. The focal point of the 5.5-room terraced houses with an area of up to 136 square metres is the extremely inviting living, dining and kitchen area. It epitomises generosity, impresses with a clever floor plan and also offers direct access to the very large terrace with its magnificent distant views. In addition to the elegant parquet flooring, the large window fronts also contribute to the stylish and attractive ambience - they provide optimal lighting conditions. Comfort is a particular focus of the interior design. Not only can life with family and friends be savoured to the full here, but you can also enjoy many hours of sunshine.
4 terraced houses: each incl. 1 cellar, 1 garage, 1 forecourt and 1 outside parking space:
+ 1A - Attica: (sold)
+ 1B - 3rd floor: CHF 1'395'000.- still available
+ 1C - 2nd floor: CHF 1'195'000.- still available
+ 1D - 1st floor/ground floor and garden (sold)
The property has a spacious underground car park and plenty of outdoor and visitor parking spaces. Urban character with rural charm, in an unobstructable location, without through traffic, thanks to access via a cul-de-sac - a strong infrastructure and an attractive location make this new building a centre of life with the highest quality of living.
Interested? We look forward to hearing from you and are happy to arrange a personal meeting and a site visit at any time.
Secure your future - unique opportunity! This is a completely renovated property in the centre of town. We are offering you an attractive semi-detached house in a favoured, sunny and central location. The property offers a total of 8 rooms, 2.5 of which can be used as a granny flat. The property is currently being completely renovated.
The space on offer briefly summarised:
3.5 room flat, approx. 50m² / Expected net rental income: approx. CHF 2'000.-
2.5 room flat approx. 56m² / Expected net rental income: approx. CHF 1'200.-
5.5 room flat approx. 130m² / Expected net rental income: approx. CHF 2'500.-
Facts:
+ Decide for yourself
+ Parking spaces available
+ Centre location in the heart of the village
+ Core refurbished
If you are interested, we will be happy to send you a detailed description of the property, including all information, and would be delighted to advise you personally at a viewing appointment.
WENET AG - Real estate of KI Group AG since 1974.
The high-quality furnishings with elegant tiles, floorboards and parquet flooring ensure a pleasant living atmosphere. The modern fitted kitchen invites you to socialise. The flat also has a garden area, an outdoor parking space and an underground car park.
This modern 4.5-room flat was extensively modernised in 2022 and is located on the 2nd floor of a well-kept apartment building. At 101 m², the flat offers three bright bedrooms, two elegant bathrooms and a guest WC.
At a glance:
+WOHNFLÄCHE: 101 m², gut durchdachte 4.5-Zimmer-Aufteilung
+PARKPLÄTZE: Außenstellplatz und Tiefgaragenplatz müssen für 55’000.00 Fr. dazu gekauft werden.
+GARTEN: eigener Gartenanteil zur privaten Nutzung
+AUSSTATTUNG: moderne Einbauküche, edle Fliesen-, Dielen- und Parkettböden
+BÄDER: zwei Bäder
+MODERNISIERUNG: umfassend renoviert im Jahr 2022, hochwertiger Ausbaustandard
If you are interested, we will be happy to send you a detailed property description including all information and look forward to advising you personally at a viewing appointment.
WENET AG - Real estate of KI Group AG since 1974.
Ihr neuer Lebensmittelpunkt im bezaubernden Thurgau. Geniessen und nutzen Sie die Chance auf Ihr Eigenheim.
At a glance:
+ INCL.: garage, cellar, hobby room
+ AUSSENBEREICH: Grosszügiger Garten inkl. Sitzplatz, 2-3 Aussenparkplätze, Garage
+ LOCATION: excellent public transport connections, central, short distances to shopping & shopping centres
+ FITTING: Ready to move in, good condition, double glazing, underfloor heating, shower, bathroom, WC,
+ HIGHLIGHTS: Floor plan, garden, 2x wet room, garden shed, layout
If you are interested, we will be happy to send you a detailed property description including all information and look forward to advising you personally at a viewing appointment.
WENET AG - Real estate of KI Group AG since 1974.
Diese attraktive Wohnung, liegt nur ein paar Kilometer entfernt von Therwil, am Sonnenhang von Biel-Benken. Mit einer grosszügigen Wohnfläche von 133 m² bietet diese 4.5-Zimmer-Wohnung viel Platz für Singles, Paare oder kleine Familien.
At a glance:
+ CONSTRUCTION QUALITY: Built to Minergie standard, own pellet heating system in the house
+ PRIVATE HOUSE: attic flat not visible from outside
+ LUXURY: unique equipment, state-of-the-art appliances
+ PARKING SPACES: 1 underground parking space included
+ LOCATION: sunny, quiet, surrounded by greenery
+ AUSSICHT: nach Nordwest ausgerichtet, mit freier Sicht auf den Blauen und Richtung Frankreich
If you are interested, we will be happy to send you a detailed property description including all information and look forward to advising you personally at a viewing appointment.
WENET AG - Real estate of KI Group AG since 1974.
