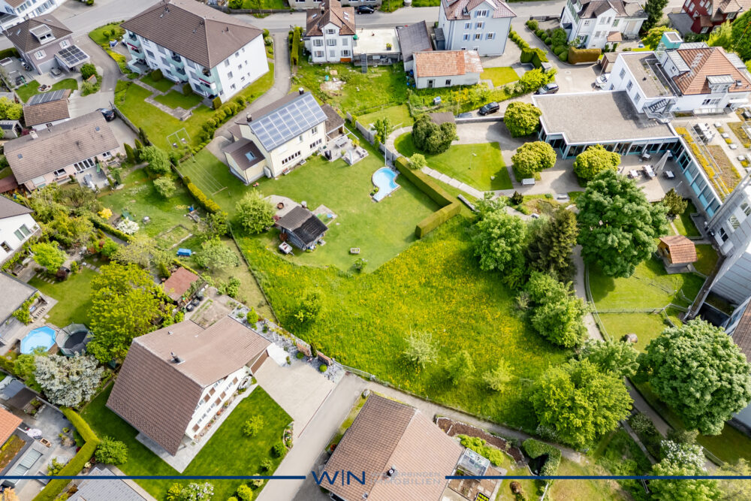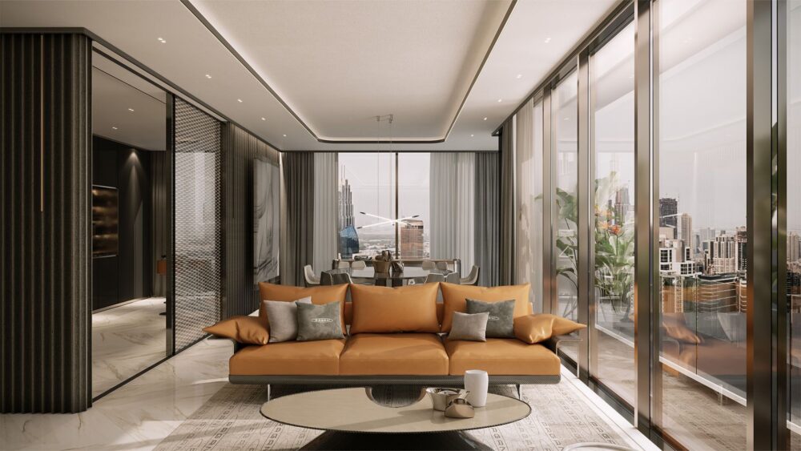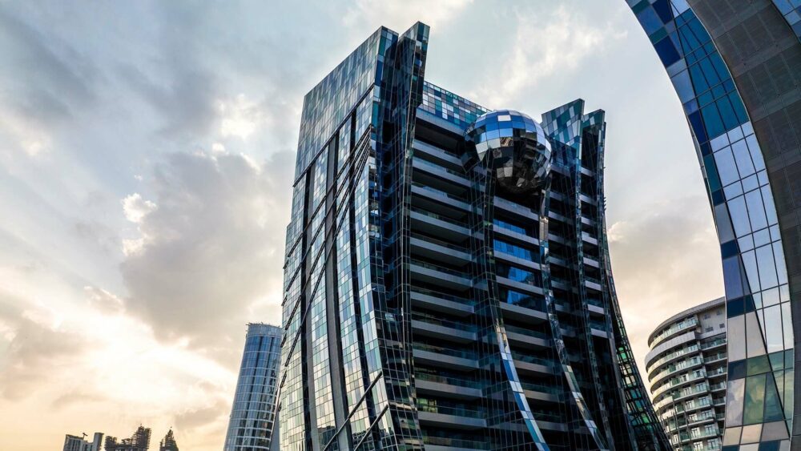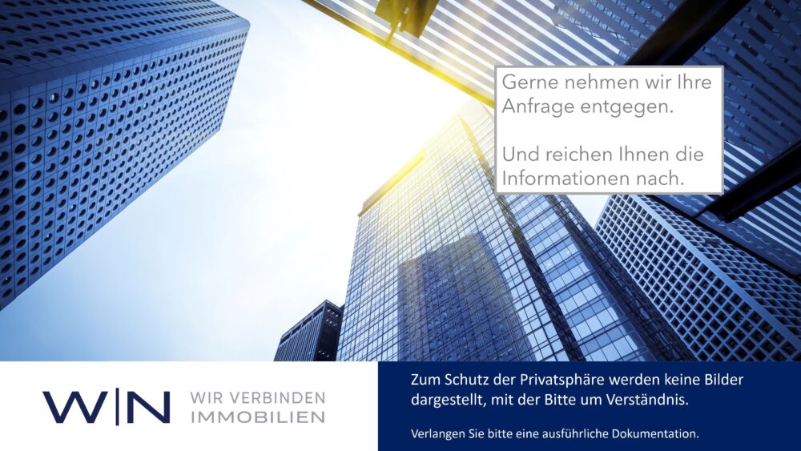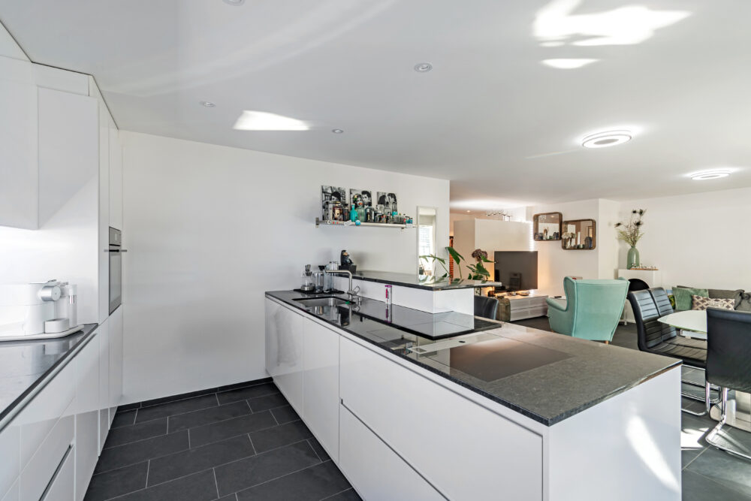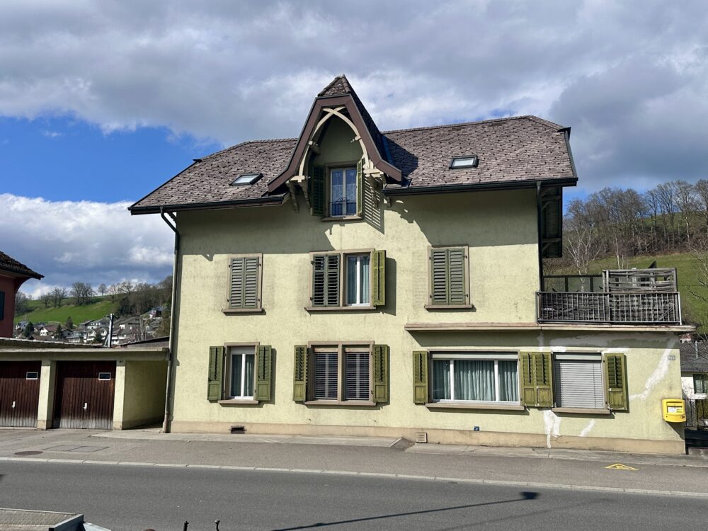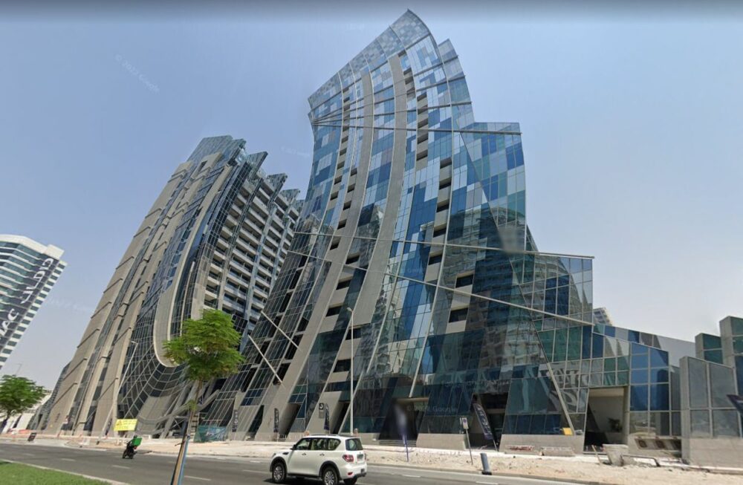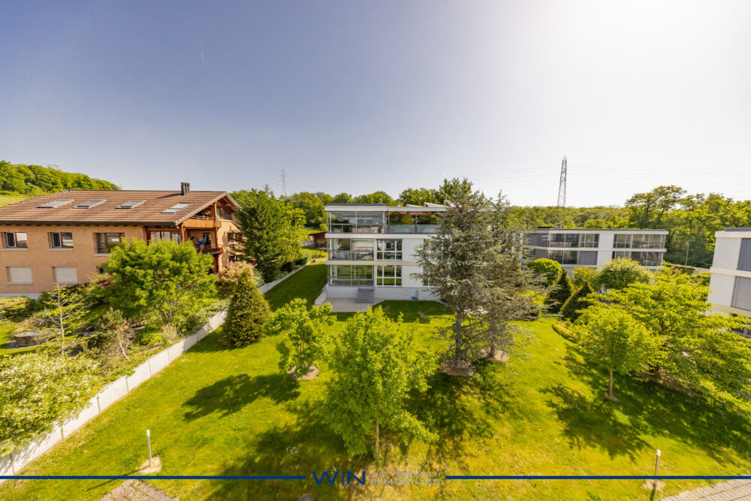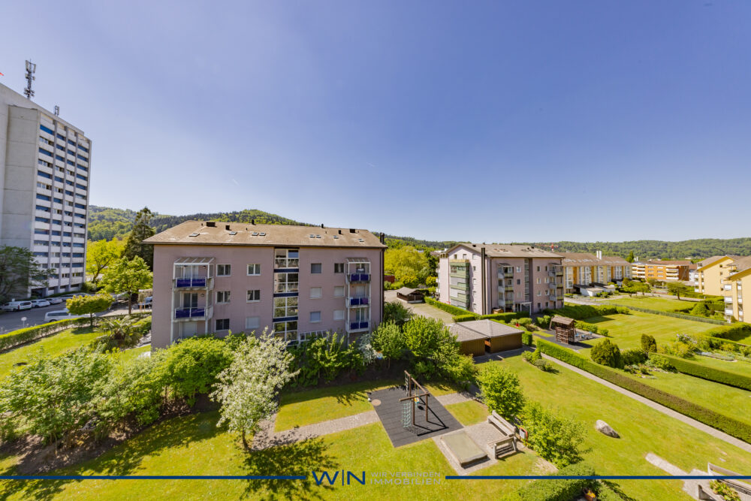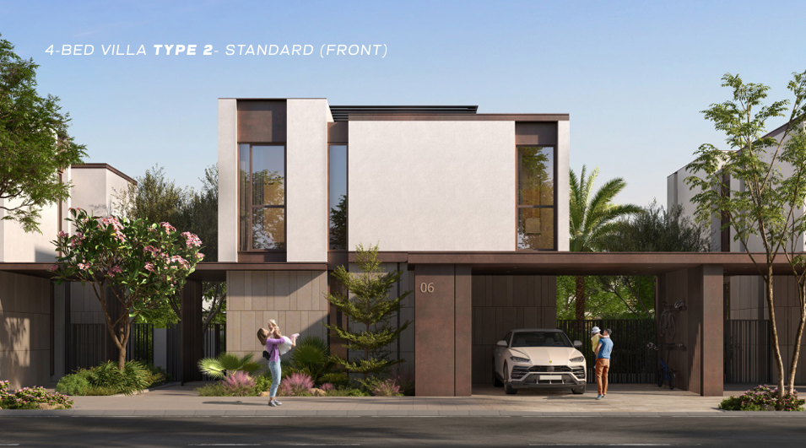Buying property
Die Umgebung ist geprägt von gepflegten Einfamilienhäusern und einer angenehmen Nachbarschaft. Die unmittelbare Nähe zu einer sozialen Einrichtung mit einem weitläufigen, parkähnlichen Areal erhöht den Wohnwert zusätzlich und schafft attraktive Perspektiven für Investoren.
Das Grundstück ist voll erschlossen, die Parzellierung flexibel gestaltbar und sofort bebaubar. Es befindet sich in einer ruhigen, etablierten Wohngegend mit W3-Zonierung und einer Ausnutzungsziffer von 0.5 ideale Voraussetzungen für nachhaltige Wohnbauprojekte.
At a glance:
+ CONNECTION: Fully developed
+ LIVING VALUE: Kirchberg impresses with its modern infrastructure, natural surroundings and high residential appeal
+ VIEWS: Unobstructed views of the surrounding landscape ensure an open living feeling
+ INFRASTRUCTURE: Short distances to shopping facilities, schools and public transport connections
+ BEBAUUNGSPOTENTIAL: Wohnzone W3, 1000 Quadratmeter
+ OPTIONS: Ideal for a single-family home or a multi-family project
+ SITUATION QUALITY: Very quiet, directly adjacent to the house for the elderly
If you are interested, we will be happy to send you a detailed property description including all information and look forward to advising you personally at a viewing appointment.
WENET AG - KI Group AG's property expertise since 1974.
Click here: "WENET AG - Image Film - YouTube"
We secure your purchase in Dubai - Contact us for a reliable transaction: from the viewing to the consultation to the purchase, we accompany you from A to Z. WENET AG - We connect property.
Overlooking the world's tallest building, the Burj Khalifa, the Pagani Tower will impress its residents with exquisitely crafted details, materials of the highest quality and harmonious lines. The unique skyscraper will be a true homage to Leonardo DaVinci, who inspired Horacio Pagani. The tower, which opened in Q4 2021, is an ultra-luxury project resulting from a collaboration between the largest non-governmental property developers in KSA and Pagani, the world-famous Italian supercar manufacturer. In fact, the Pagani Tower is the world's first residential buildings with customised interiors by Pagani. The ultra-exclusive Automobili brand was founded in 1998 and is famous for combining craftsmanship, functionality, aesthetics and innovation.
Pagani Tower will be in no way inferior to the upmarket One Hyde Park residential project in London in terms of scale and quality. For example, residents of the new project will have unlimited access to a wide range of a la carte concierge services, taking premium living to a new level. Completion of the ultra-modern tower is scheduled for the 2nd quarter of 2024. Property buyers will be interested to know that the service charge is AED 16 (USD 4.36) per square metre, which covers the maintenance and upkeep of the building.
VIDEO: Pagani Tower (click here)
Located on the Dubai Water Canal, the AED 800 million (USD 217.7 million) project consists of 19 residential floors with 80 limited flats, 3 basement floors for car parking and a ground floor. The exterior cladding of the building will be designed with glass elements in over 100 different sizes and colours to create a unique look. To improve sustainability, the tower will also be fitted with a double-skin façade to reduce heat and increase energy efficiency. The iconic residential complex offers a limited number of branded flats with 2 to 4 bedrooms and duplex flats with 3 to 4 bedrooms and a private swimming pool. The total area of these flats ranges from 166 to 424 m². The meticulously designed flats feature balconies, walk-in wardrobes and a maid's room with attached bathroom for the utmost comfort and convenience of the homeowners. The kitchens will be fitted with lacquered cabinets, quartz stone worktops and top of the range appliances from Miele, Bosch or similar brands.
Residents will be able to benefit from well-chosen kitchen appliances, including a fridge, oven, extractor bonnet, microwave, dishwasher, washing machine, drinks cooler and induction hobs. The bathrooms will be fitted with high-quality taps from Gessi, Newform or similar brands and sanitaryware from Kohler, Duravit, Geberit or other premium brands, as well as marble worktops and lacquered/veneered joinery.
Click here: "WENET AG - Image Film - YouTube"
We secure your purchase in Dubai - Contact us for a reliable transaction: from the viewing to the consultation to the purchase, we accompany you from A to Z. WENET AG - We connect property.
Overlooking the world's tallest building, the Burj Khalifa, the Pagani Tower will impress its residents with exquisitely crafted details, materials of the highest quality and harmonious lines. The unique skyscraper will be a true homage to Leonardo DaVinci, who inspired Horacio Pagani.
The Tower, which opened in Q4 2021, is an ultra-luxury project resulting from a collaboration between the largest non-government property developers in KSA, and Pagani, the world-famous Italian supercar manufacturer. In fact, the Pagani Tower is the world's first residential buildings with customised interiors by Pagani. The ultra-exclusive Automobili brand was founded in 1998 and is famous for combining craftsmanship, functionality, aesthetics and innovation. The Pagani Tower will be in no way inferior to the upmarket One Hyde Park residential project in London in terms of scale and quality. For example, residents of the new development will have unlimited access to a wide range of a la carte concierge services that will take premium living to a new level, including:
Housekeeping
Dry cleaning
Head Concierge
Room service
Limousine service
Babysitting
Personal buyer
Pet concierge
The state-of-the-art tower is scheduled for completion in Q2 2024. Property buyers will be interested to know that the service charge is AED 16 (USD 4.36) per square metre, which covers the maintenance and upkeep of the building.
VIDEO: Pagani Tower (click here)
Located on the Dubai Water Canal, the AED 800 million (USD 217.7 million) project consists of 19 residential floors with 80 limited flats, 3 basement floors for car parking and a ground floor. The exterior cladding of the building will be designed with glass elements in over 100 different sizes and colours to create a unique look. To improve sustainability, the tower will also be fitted with a double-skin façade to reduce heat and increase energy efficiency. The iconic residential complex offers a limited number of branded flats with 2 to 4 bedrooms and duplex flats with 3 to 4 bedrooms and a private swimming pool. The total area of these flats ranges from 166 to 424 m². The meticulously designed flats feature balconies, walk-in wardrobes and a maid's room with attached bathroom for the utmost comfort and convenience of the homeowners. The kitchens will feature lacquered cabinetry, quartz stone countertops and top-of-the-line appliances from Miele, Bosch or similar brands.
Residents will be able to benefit from well-chosen kitchen appliances, including a fridge, oven, extractor bonnet, microwave, dishwasher, washing machine, drinks cooler and induction hobs. The bathrooms will be fitted with high-quality taps from Gessi, Newform or similar brands and sanitaryware from Kohler, Duravit, Geberit or other premium brands, as well as marble worktops and lacquered/veneered joinery.
Entdecken Sie Ihr Traumhaus in Gordola! Dieses exklusive Einfamilienhaus bietet Ihnen und Ihrer Familie ein unvergleichliches Wohnerlebnis und eignet sich perfekt für Familien oder als kluge Investition. Diese Immobilie besticht durch eine Wohnfläche von 215 m² (ohne Nebenräume) sowie ein grosszügiges Grundstück von 438 m² und überzeugt mit hochwertiger Erstbezugsqualität in einer exklusiven Wohngegend. Gordola bietet eine ruhige und doch zentrale Lage, ideal für entspannte Ferien und dauerhaftes Wohnen.
Das Haus erstreckt sich über 3 Etagen und überzeugt durch seine durchdachte Raumaufteilung. Die hochwertigen Fliesenböden verleihen den Räumen eine elegante Note. Geniessen Sie den Luxus einer voll ausgestatteten Einbauküche, die keine Wünsche offenlässt. Die grosse Terrasse (82 m²) mit Whirlpool ist der perfekte Ort, um die warmen Sommerabende zu geniessen.
At a glance:
+ BAUQUALITÄT: Erstbezug, Minergie-Standard, Comfort-Lüftung, Wärmepumpe, Smarthome
+ CONDITION: luxurious and exclusive fit-out standard
+ ANNEHMLICHKEITEN: barrierefrei, Aufzug für bequemen Zugang zu allen Etagen, offene Küche mit äusserst hochstehenden Geräten und Food-Center (Kochinsel mit Teppanyaki, Wok, Backofen, Steamer), professionell eingerichteter Vorratsraum mit Fleischgar-Kühlung, zahlreiche Einbauschränke, geräumige Badezimmer mit Regendusche, WM/Tumbler, Keller, Reduit
+ TERRASSE: grosszügige Terrasse von 82m2 mit Whirlpool und atemberaubender Seesicht
+ PARKPLÄTZE: Tiefgarage mit 150 m² für sichere Unterbringung von bis zu 7 Autos
+ LOCATION: quiet location, all-day sunlight
+ PRIVATE HOUSE: unrestricted oasis of retreat in all respects with maximum privacy
+ RENDITEOBJEKT: exciting, interesting investment
If you are interested, we will be happy to send you a detailed property description including all information and look forward to advising you personally at a viewing appointment.
WENET AG - Real estate of KI Group AG since 1974.
Ein Rückzugsort voller Geborgenheit – ein Zuhause, in dem Erinnerungen ihren Platz finden. Dieses besondere Domizil wurde mit grosser Sorgfalt gestaltet und besticht nicht nur durch seine Lage, sondern auch durch seine einladende Atmosphäre. Eingebettet in eine helle, ruhige Nachbarschaft, entsteht hier ein Wohnraum, der den Alltag bereichert und wertvoll macht. Offen, lichtdurchflutet und harmonisch arrangiert, bietet dieses Heim Paaren oder Menschen im Ruhestand einen Ort der Entspannung. Edle Materialien und ein durchdachtes Raumkonzept schaffen eine leichte und angenehme Stimmung – jedes Detail zeugt von Liebe zum Wohnraum. Die Nähe zu wichtigen Einrichtungen und dennoch fern von Verkehrslärm macht diesen Wohnort zu etwas Besonderem. Wer hier wohnt, entscheidet sich bewusst für Stil, Ruhe und hohe Lebensqualität.
At a glance:
+ CONSTRUCTION QUALITY: solid construction, district heating, insulated facade, double insulating glazing
+ EIGENSCHAFTEN: hochwertige Küchengeräte, Bora-Kochfeld, Küche mit beleuchteter Marmor-Verkleidung, begehbare Dusche mit Glaslichtspiel, grosszügige Loggia und Balkon, elektrische Storen, Reduit mit Waschturm, Hobbyraum mit Waschbecken verbunden mit Kellerraum
+ CONDITION: As good as new, extremely well maintained, continuously very well maintained, ready to move in, no investment required
+ LOCATION: Close to the centre, close to nature, various shopping and
Leisure facilities, perfect connection to the road network, public transport links
+ PARKPLÄTZE: 1 Einstellhallenplatz à CHF 35’000.- und 1 Aussenstellplatz à CHF 18’000.- inklusive (2. Einstellhallenplatz auf Anfrage optional verfügbar)
If you are interested, we will be happy to send you a detailed property description including all information and look forward to advising you personally at a viewing appointment.
WENET AG - Real estate of KI Group AG since 1974
Investing with vision - a capital investment with development potential. This well-kept apartment building with three residential units is located in a quiet, well-developed micro-location with a high quality of living. The solid construction and the intact condition of the building form a reliable basis for sustainable value retention. The potential for structural and usage-related optimisation in the existing building is particularly noteworthy. Both rental income and market value can be further increased through targeted interventions - for example in the areas of floor plan design, energy upgrades or the expansion of living space. The optimal orientation and attractive location in a sought-after residential neighbourhood ensure continuous demand and low vacancy risks. The property is therefore recommended as a future-proof investment for yield-orientated investors who are looking for long-term stability and development opportunities.
At a glance:
+ CONDITION: continuously well maintained
+ POTENTIAL: Basement extension possible, conversion option extension
+ RENTAL INCOME: CHF 52,800, yield of over 5%
+ RENOVATIONS: 1989 Façade, living space extension 5.5 room flat
+ LOCATION: Central location, sunny and family-friendly
+ PARKING SPACES: garages and outdoor parking spaces, top parking situation
SPACE PROGRAMME: 3 units
- Ground floor: 5.5 room flat
- 1st floor: 4.5 room flat
- 2nd floor: 4.5 room flat
If you are interested, we will be happy to send you a detailed description of the property, including all information, and would be delighted to advise you personally at a viewing appointment.
WENET AG - Real estate of KI Group AG since 1974.
Ein Ort, der nicht nur Raum bietet – sondern Lebensqualität auf höchstem Niveau. Diese traumhafte 5.5-Zimmer-Gartenwohnung in einem gepflegten Drei-Parteien-Haus vereint das Gefühl eines Hauses mit der Leichtigkeit eines Garten-Bijou; grosszügig, stilvoll und umgeben von Ruhe und Weitblick.
Auf rund 170 m² Wohnfläche entfaltet sich ein Raumkonzept, das begeistert: lichtdurchflutete Zimmer, ein grosszügiger Wohn- / Essbereich mit hochwertiger, moderner Küche und direktem Zugang zur südlich ausgerichteten Terrasse mit ca. 80 m² Fläche. Hier geniessen Sie den ganzen Tag Sonne, Privatsphäre – und einen herrlichen Blick bis zum Säntis. Ob Frühstück im Freien entspannte Sommerabende oder Gartenfreuden das ganze Jahr – dieser Aussenbereich ist ein echtes Highlight. Die Elternsuite mit eigenem Bad, Badewanne, Dusche, Doppellavabo und separater Ankleide mit raumhohem Spiegel schafft einen Rückzugsort voller Komfort und Eleganz. Vier weitere Zimmer bieten vielfältige Nutzungsmöglichkeiten – für Familie, Gäste oder Homeoffice.
At a glance:
ZUSTAND; hochwertige Materialien und Geräte verbaut
LAGE; ruhig, sonnig unweit der Altstadt
STAURAUM; zusätzliche 50m2 im UG, perfekt für Hobbyraum oder Stauraum
AUSSENBEREICH; grosszügige Terrasse mit Gartenfläche und viel Platz
PRIVACY; geschützte uneinsehbare Wohnoase, blicksicher
PARKPLÄTZE; eine private Doppelgarage mit Elektroanschluss zu 80’000 CHF
EXTRAS; Bad en Suit Badezimmer, begehbarer Kleiderschrank, grosse Kochinsel
Ein besonderes Extra: Vom Entrée aus führt eine Treppe direkt ins Untergeschoss, wo Ihnen ca. 50 m² zusätzlicher Raum zur Verfügung stehen – perfekt als Hobbyraum, privates Studio, Waschküche oder Lagerfläche mit eigenem Internetanschluss. Hochwertige Materialien, klare Linien und ein harmonisches Farbkonzept schaffen eine Atmosphäre, in der man sich sofort zu Hause fühlt.
If you are interested, we will be happy to send you a detailed description of the property, including all information, and would be delighted to advise you personally at a viewing appointment.
WENET AG - Real estate of KI Group AG since 1974
Nur wenige Kilometer von Therwil entfernt, liegt diese wunderschöne 4,5 Zimmer-Wohnung, mit Weitsicht am Sonnenhang von Biel-Benken. Mit einer grosszügigen Wohnfläche von 133m² bietet diese 4.5-Zimmer-Wohnung viel Platz für Familien, Paare oder auch Singles mit Ansprüchen.
At a glance:
+ CONSTRUCTION QUALITY: Built to Minergie standard, own pellet heating system in the house
+ PRIVATE HOUSE: attic flat not visible from outside
+ LUXUS: einzigartige Ausstattung, modernste Geräte, grosser Hobbyraum 16m2 beheizt inklusiv
+ PARKING: 1 underground parking space included
+ LOCATION: sunny, quiet, surrounded by greenery
+ TOP VIEW: south-facing, with an unobstructed view of the Blauen and towards France
If you are interested, we will be happy to send you a detailed property description including all information and look forward to advising you personally at a viewing appointment.
WENET AG - Real estate of KI Group AG since 1974.
Discover this well-kept 5.5-room maisonette in the heart of Neuenhof, which offers you a modern and comfortable home on a generous 140 m² of living space. The property impresses with its spacious and bright rooms, spread over two floors. With 4 charming bedrooms, you have enough space for your family, hobbies or home office. Enjoy a cosy ambience and warmth in each of the many rooms.
At a glance:
+ COMFORT: lift, high rooms, open modern kitchen, large covered terraces, WM/TU in flat
+ ON TOP: large bathroom, hobby room, communal room with kitchen/chimney for parties, cellar
+ CONSTRUCTION QUALITY: solid construction, marbled tiles, heat pump, fibre optic connection
+ CONDITION: well-maintained fit-out standard
+ PRIVATE HOUSE: unrestricted oasis of retreat in all respects
+ PARKING SPACES: one garage space available
+ LOCATION: enclosed residential neighbourhood, all-day sunshine, central, spacious, small communal playground for children
+ RENDITEOBJEKT: exciting, interesting investment
If you are interested, we will be happy to send you a detailed property description including all information and look forward to advising you personally at a viewing appointment.
WENET AG - Real estate of KI Group AG since 1974.
Welcome to this stylish 4.5-room flat, which offers you a luxurious living experience on two floors. With a generous area of 250 m², this first-time-occupancy property is ideal for families or couples who value comfort and design.
**Highlights of the flat:**
- Bedrooms and bathrooms:** You benefit from a total of three spacious bedrooms, which offer plenty of room for personalisation, as well as two modern bathrooms with high-quality sanitary fittings and elegant tiles.
- Luxurious furnishings:** The flat impresses with first-class materials, including fine parquet, laminate, granite, marble and terracotta. You have the option of choosing the flooring according to your wishes, or you can choose to take over without flooring.
- Modern amenities:** A lift takes you comfortably from the underground car park to your flat. The accessibility and well thought-out floor plan ensure that every member of the family feels at home here.
- Cosy extras:** Enjoy relaxing hours in your own garden, invite friends over for a barbecue in the conservatory or refresh yourself in the pool. A sauna completes the wellness offer in your new home.
- Technical equipment:** The flat is equipped with an alarm system for your security, a modern fitted kitchen and air conditioning for pleasant temperatures. There is also a practical guest WC as well as ample storage rooms and a cellar.
The location impresses with its central location - shopping facilities, schools and leisure activities are within easy reach.
Experience luxurious living in this unique property and arrange a viewing today! If you are interested, we will be happy to send you a detailed property description including all information and look forward to advising you personally at a viewing appointment.
WENET AG - Real estate of KI Group AG since 1974.
Treten Sie ein in ein Haus, das Geschichten erzählt – und darauf wartet, Ihre eigene hinzuzufügen. Dieses charmante Mittelhaus mit seinen zwei Stockwerken ist kein gewöhnliches Zuhause – es ist ein Ort voller Charakter, Wärme und Potenzial. Ein Rückzugsort für alle, die nicht nur wohnen, sondern gestalten, verwandeln und träumen möchten.
Schon beim Betreten spüren Sie den Zauber vergangener Zeiten: Liebevoll erhaltene Holzelemente, knarrende Dielen, Fenster, die das goldene Licht in die Räume streuen. Dieses Haus ist kein leeres Gefäss – es lebt und lädt dazu ein, neu belebt zu werden.
Der Grundriss eignet sich perfekt für eine Familie, die sich ein Heim nach eigenen Vorstellungen schaffen möchte. Die bestehende Bausubstanz bildet dabei ein stabiles Fundament – stilvoll, charaktervoll, einladend. Einige Bereiche wurden bereits modernisiert, andere warten noch auf liebevolle Zuwendung. Doch gerade darin liegt der Reiz: Dieses Haus schenkt Ihnen die Freiheit, Ihre Vision eines Wohntraums umzusetzen.
Im Garten lässt es sich wunderbar verweilen – unter alten Bäumen, mit Blick ins Grüne, begleitet vom Zwitschern der Vögel. Ein sonniger Sitzplatz im Freien wird schnell zum Herzstück der warmen Jahreszeit – sei es für Frühstück im Freien, gemütliche Familienabende oder ein Glas Wein unter dem Sternenhimmel.
Und auch für Ihre Fahrzeuge ist gesorgt: Zwei Garagenplätze und ein Aussenparkplatz bieten Komfort und Flexibilität.
Dieses Haus ist nichts für Perfektionisten – aber für Liebhaber. Für Menschen, die sehen, was sein kann. Die den Mut haben, ein Zuhause zu erschaffen, das niemandem gleicht ausser ihnen selbst.
At a glance:
+HOLZELEMENTE: viel Geschichte und Handwerkskunst
+OFFENE KÜCHE: genügend Platz und Komfort
+BLICK INS GRÜNE: Aussicht auf den eigenen Garten
+EIGENER SITZPLATZ: hinter dem Haus, fernab der Strasse
+GARTEN: Fläche für Blumen und frisches Gemüse
+PARKPLÄTZE: 2 in der Tiefgarage und 1 Aussenplatz
+HELLE RÄUME: viel Sonne, dank perfekter Ausrichtung
+EIGENER ESTRICH: für den Ausbau oder als Stauraum
+2 KELLERRÄUME: bieten viel Stauraum
+CHALET FLAIR: gemütlich und einladend
If you are interested, we will be happy to send you a detailed property description including all information and look forward to advising you personally at a viewing appointment.
WENET AG Real Estate of KI Group AG since 1974.
