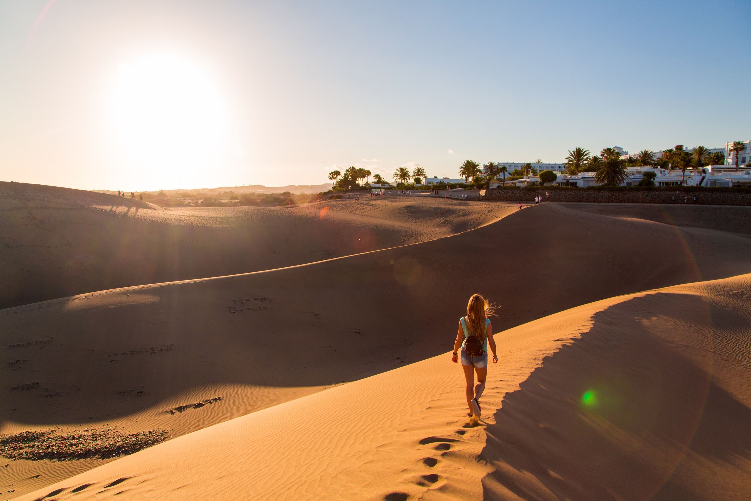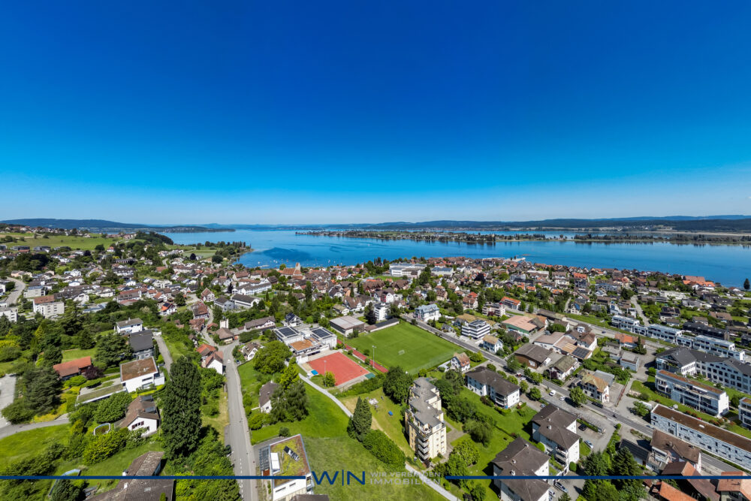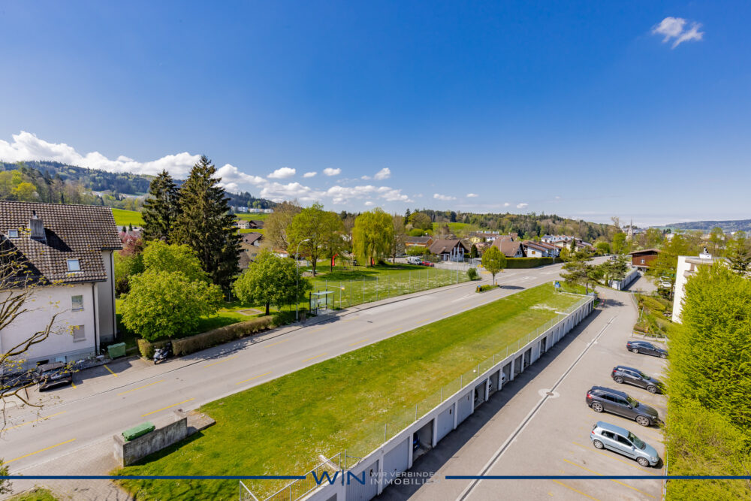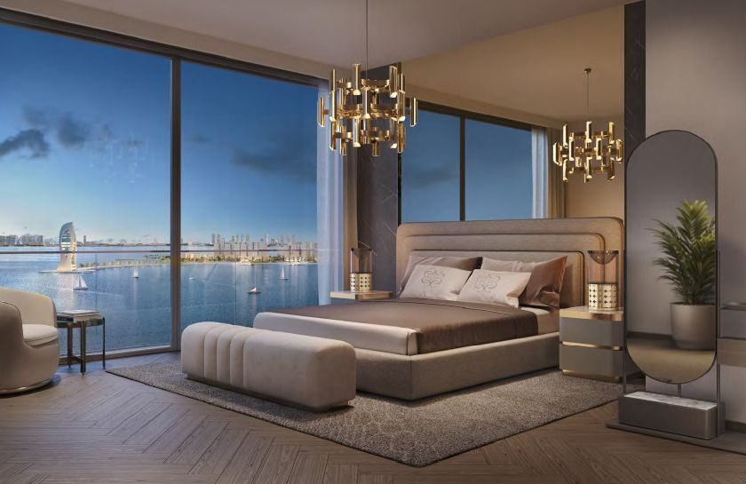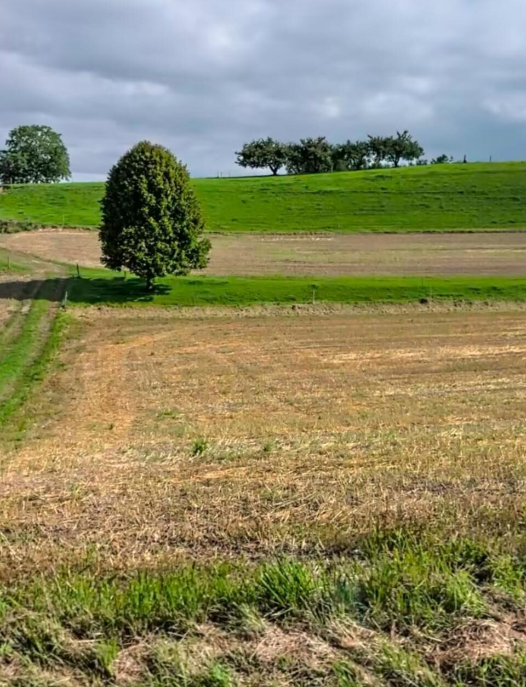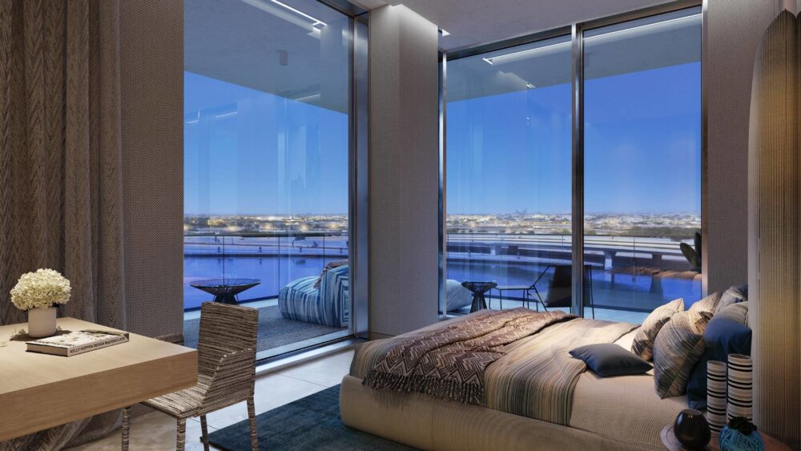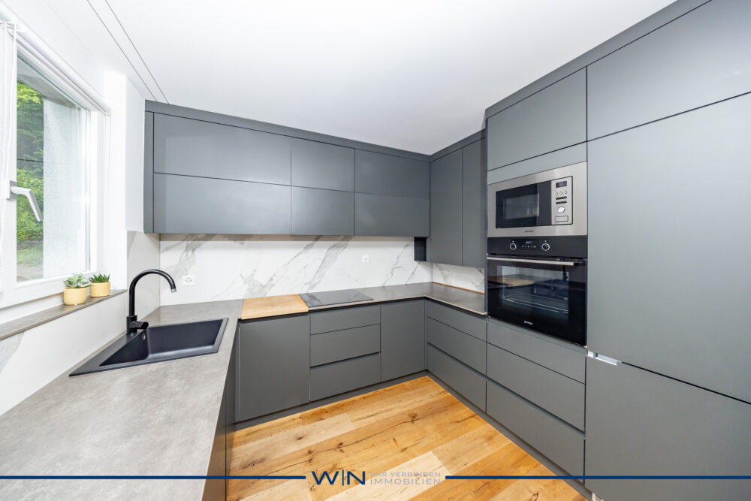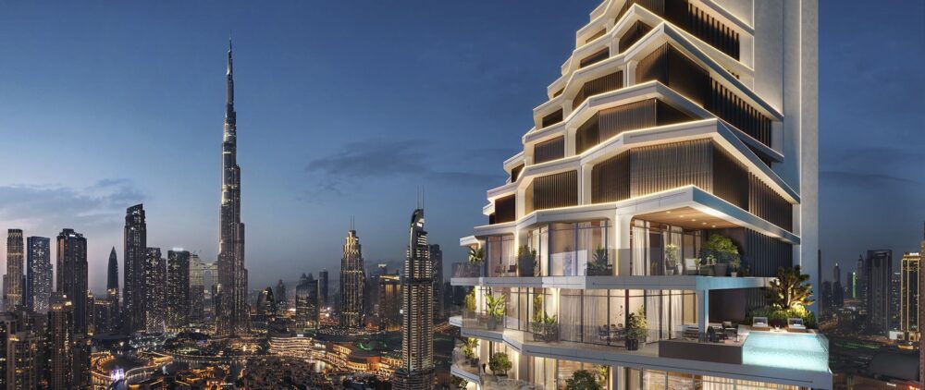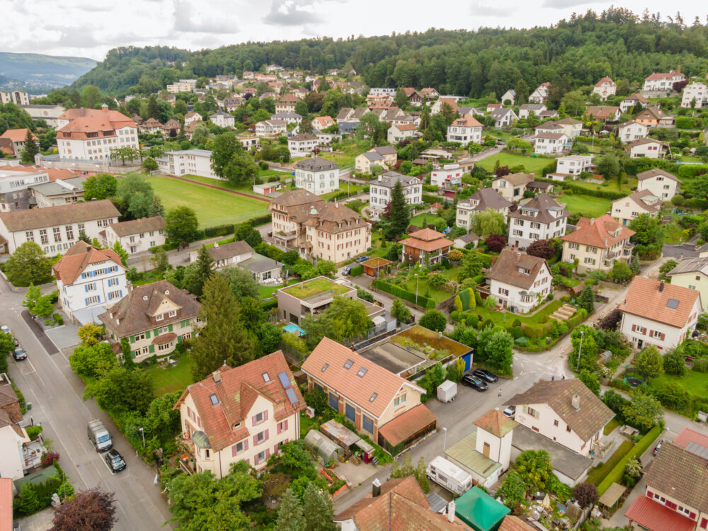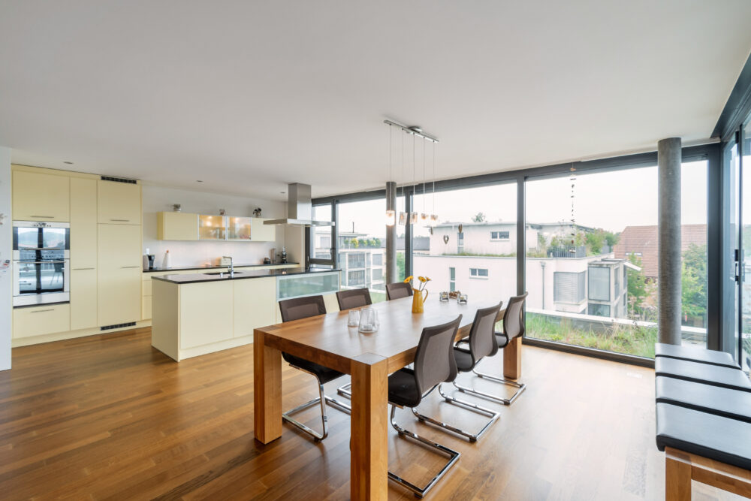Buying property
This beautiful, spacious flat is ideal for families or couples looking for a luxurious and modern flat in the sought-after area of Doha. Located on the 30th floor of the newly constructed Al Riffa Tower, the 224 sqm flat offers breathtaking views of the city and the sea.
The flat has 3 rooms that are perfect as bedrooms, offices or guest rooms. The spacious living area has floor-to-ceiling windows that provide plenty of natural light and offer panoramic views. The open-plan kitchen is equipped with modern built-in appliances and offers plenty of space for cooking and entertaining.
The flat is a first-time occupancy and was built and furnished with high-quality materials. It has a separate garage for your car. In addition, residents of Al Riffa Tower have access to exclusive amenities such as a concierge service, a gym, a swimming pool and a roof terrace.
The location of the Al Riffa Tower is unbeatable. There are a variety of shopping facilities, restaurants, parks and leisure activities in the area. Schools and hospitals are also nearby. The transport links are excellent, so you can get to other parts of the city quickly and easily.
See this unique opportunity for yourself and arrange a viewing of this fantastic flat in Doha today!
In a privileged location high above Untersee, this 7.5-room family home combines stylish living, complete privacy and a unique experience of nature. Spacious outdoor areas, lovingly tended gardens and light-flooded rooms create an atmosphere of arrival, relaxation and enjoyment - a retreat for people with the highest standards.
At a glance:
+ SEESICHT: Breathtaking views of Untersee and the surrounding landscape
+ PRIVATE HOUSE: Exclusive location, unrestricted oasis of retreat in all respects
+ CONDITION: continuously very well maintained, ready to move in
+ POTENTIAL: versatile use, living & working or prestigious home office
+ PARKING SPACES: 2 garage spaces and 3 outdoor parking spaces included
If you are interested, we will be happy to send you a detailed property description including all information and look forward to advising you personally at a viewing appointment.
WENET AG Real Estate of KI Group AG since 1974.
In einem familienfreundlichen Wohnquartier erwartet Sie diese modern ausgebaute 4.5-Zimmer-Wohnung im Obergeschoss – bequem erreichbar per Lift. Mit über 115 m² Wohnfläche bietet sie ideale Voraussetzungen für das Leben mit Kindern: grosszügige Zimmer, ein durchdachter Grundriss und helle Räume, die zum gemeinsamen Wohnen, Lernen und Spielen einladen.
Die Wohnung wurde hochwertig auf Eigentumsstandard modernisiert – so profitieren Sie von zeitgemässem Komfort, stilvollen Materialien und einer soliden Bausubstanz. Ein Zuhause, das Platz zum Wachsen bietet – und zugleich ein Rückzugsort für die ganze Familie ist.
At a glance:
+ SICHT & LAGE: unverbaubare Aussicht, oberstes Geschoss, nicht einsehbar
+ SPIELPLATZ IN GEHWEITE: ideal für Familien – Spielplatz in direkter Nachbarschaft
+ WOHNKOMFORT: moderne offene Küche, strapazierfähige Böden, eigener Waschturm (WM/Tumbler), Klimaanlage für heisse Tage, Einbauschränke
+ FAMILIENFREUNDLICHE RAUMAUFTEILUNG: praktische Zimmeranordnung für Eltern und Kinder
+ ZUSTAND: laufend gepflegt, bezugsbereit, keinerlei Renovationsbedarf
+ PARKING SPACES: 1 garage parking space and 1 outdoor parking space exclusive
+ KINDGERECHT: zwei Balkone mit sicherem Zugang, ruhige Umgebung
If you are interested, we will be happy to send you a detailed property description including all information and look forward to advising you personally at a viewing appointment.
WENET AG - Real estate of KI Group AG since 1974.
Location
–
Dieses attraktive Baugrundstück befindet sich in einem etablierten, familienfreundlichen Wohnviertel und bietet Ihnen zahlreiche Möglichkeiten zur individuellen Gestaltung. Bauen Sie hier Ihr zukünftiges Eigenheim – das Grundstück bietet das ideale Fundament, um Ihre Visionen zu verwirklichen. Profitieren Sie von einer ruhigen und dennoch zentralen Lage, die sowohl Komfort als auch Wertsteigerungspotenzial verspricht.
At a glance:
+ HIGHLIGHTS: Fully developed, sunny, quiet
+ AZ: 45% Zone: W2 Boundary distance Large: 8m Small: 5m
+ POTENTIAL: detached house with existing project
+ PARKING: Optimal access, very well developed
+ CONNECTION: water, waste water, district heating
+ LAKE / MOUNTAIN VIEW: unobstructable panoramic position on a wide green area
+ AFFORDABLE: High potential for increasing returns
If you are interested, we will be happy to send you a detailed description of the property, including all information, and would be delighted to advise you personally at a viewing appointment.
WENET AG - Real estate of the KI-Group AG since 1974.
Edle Bodenbeläge aus Holz und stilvolle Fliesen verleihen dem Zuhause eine warme und zeitgemässe Note. Der private Gartenbereich lädt zu entspannten Stunden im Freien ein und sorgt für Erholung abseits des Alltags.
Für Ihre Fahrzeuge stehen sowohl ein Außenstellplatz als auch ein Tiefgaragenplatz zur Verfügung. Hier geniessen Sie einen angenehmen Aufenthalt in einem stilvollen Ambiente.
Diese frisch renovierte Ferienwohnung im zweiten Obergeschoss eines gepflegten Mehrfamilienhauses bietet auf grosszügiger Fläche einen komfortablen Rückzugsort für Familien oder Freunde. Helle Räume, modern ausgestattete Bäder und eine gut eingerichtete Küche schaffen eine einladende Atmosphäre zum Wohlfühlen.
At a glance:
+WOHNFLÄCHE: 101 m², gut durchdachte 4.5-Zimmer-Aufteilung
+PARKPLÄTZE: Aussenstellplatz und Tiefgaragenplatz müssen für 55`000.00 Fr. dazu gekauft werden.
+GARTEN: eigener Gartenanteil zur privaten Nutzung
+AUSSTATTUNG: moderne Einbauküche, edle Fliesen-, Dielen- und Parkettböden
+BÄDER: zwei Bäder
+MODERNISIERUNG: umfassend renoviert im Jahr 2022, hochwertiger Ausbaustandard
If you are interested, we will be happy to send you a detailed property description including all information and look forward to advising you personally at a viewing appointment.
WENET AG - Real estate of KI Group AG since 1974.
Click here: "WENET AG - Image Film - YouTube"
We secure your purchase in Dubai - Contact us for a reliable transaction: from the viewing to the consultation to the purchase, we accompany you from A to Z. WENET AG - We connect property.
Overlooking the world's tallest building, the Burj Khalifa, the Pagani Tower will impress its residents with exquisitely crafted details, materials of the highest quality and harmonious lines. The unique skyscraper will be a true homage to Leonardo DaVinci, who inspired Horacio Pagani. The tower, which opened in Q4 2021, is an ultra-luxury project resulting from a collaboration between the largest non-governmental property developers in KSA and Pagani, the world-famous Italian supercar manufacturer. In fact, the Pagani Tower is the world's first residential buildings with customised interiors by Pagani. The ultra-exclusive Automobili brand was founded in 1998 and is famous for combining craftsmanship, functionality, aesthetics and innovation.
Pagani Tower will be in no way inferior to the upmarket One Hyde Park residential project in London in terms of scale and quality. For example, residents of the new project will have unlimited access to a wide range of a la carte concierge services, taking premium living to a new level. Completion of the ultra-modern tower is scheduled for the 2nd quarter of 2024. Property buyers will be interested to know that the service charge is AED 16 (USD 4.36) per square metre, which covers the maintenance and upkeep of the building.
VIDEO: Pagani Tower (click here)
Located on the Dubai Water Canal, the AED 800 million (USD 217.7 million) project consists of 19 residential floors with 80 limited flats, 3 basement floors for car parking and a ground floor. The exterior cladding of the building will be designed with glass elements in over 100 different sizes and colours to create a unique look. To improve sustainability, the tower will also be fitted with a double-skin façade to reduce heat and increase energy efficiency. The iconic residential complex offers a limited number of branded flats with 2 to 4 bedrooms and duplex flats with 3 to 4 bedrooms and a private swimming pool. The total area of these flats ranges from 166 to 424 m². The meticulously designed flats feature balconies, walk-in wardrobes and a maid's room with attached bathroom for the utmost comfort and convenience of the homeowners. The kitchens will be fitted with lacquered cabinets, quartz stone worktops and top of the range appliances from Miele, Bosch or similar brands.
Residents will be able to benefit from well-chosen kitchen appliances, including a fridge, oven, extractor bonnet, microwave, dishwasher, washing machine, drinks cooler and induction hobs. The bathrooms will be fitted with high-quality taps from Gessi, Newform or similar brands and sanitaryware from Kohler, Duravit, Geberit or other premium brands, as well as marble worktops and lacquered/veneered joinery.
Location
–
Efficient working, ideally located - your commercial space with prospects. This well thought-out commercial unit boasts a quiet, easily accessible location - ideal for quiet businesses that rely on concentration and continuity. The surroundings create a pleasant working atmosphere, while the excellent public and private transport connections make the location equally attractive for employees and customers. Whether a practice, office or studio - here you will find the ideal basis for productive work and sustainable growth. A location that is convincing today and will grow with you tomorrow.
At a glance:
+ PROPERTIES: Workshop with goods lift to the basement, very generous
Räumlichkeiten EG+UG, Tor für direkte Zufahrt in Halle, Büro, diverse Lagermöglichkeiten
+ Condition: very well maintained, ready to move into, no investment required
+ PARKING SPACES: Excellent parking situation with various parking spaces
+ LOCATION: Close to the city centre, excellent public transport connections
If you are interested, we will be happy to send you a detailed description of the property, including all information, and would be delighted to advise you personally at a viewing appointment.
WENET AG - Real estate of KI Group AG since 1974.
Hoch oben erwartet Sie eine Wohnung, die Weite und Rückzug ideal verbindet. Der Blick schweift über die Umgebung, während das durchdachte Wohnkonzept Ruhe und Eleganz ausstrahlt. In sonniger Lage, eingebettet in ein gepflegtes, abgeschlossenes Wohnensemble, entsteht ein Lebensraum mit viel Privatsphäre und spürbarer Lebensqualität. Helle Räume, großzügige Fensterflächen und eine klare Linienführung verleihen dieser Dachwohnung eine offene, luftige Atmosphäre – perfekt, um zur Ruhe zu kommen und neue Energie zu tanken. Hier wohnen Sie mit Abstand zum Alltag – mit Nähe zu allem, was wichtig ist, aber genug Freiraum für sich selbst. Ob als stilvoller Rückzugsort oder als neuer Lebensmittelpunkt in einem ruhigeren Lebensabschnitt: Diese Wohnung bietet nicht nur Komfort, sondern ein Wohngefühl mit Tiefe. Die naturnahe Umgebung, gute Infrastruktur und Alltagstauglichkeit machen sie zum idealen Ort, das Leben oben bewusster zu gestalten. Ein Ort, der nicht einfach nur gefällt – sondern lange nachklingt.
At a glance:
+ CONSTRUCTION QUALITY: solid construction, heat pump, insulated facade,
Double insulating glazing
+ ZUSTAND: äusserst gepflegt, bezugsbereit
+ PROPERTIES: high-quality design, generous room layout,
light-flooded rooms, built-in cupboards in the entrance hall, large and
partly covered terrace with 64m2, an uncovered terrace with 20m2,
Reduit
+ PARKING SPACES: 2 underground parking spaces
+ LOCATION: Close to the centre, close to nature, various leisure activities, direct
Connection to the road network, public transport connection
If you are interested, we will be happy to send you a detailed description of the property, including all information, and would be delighted to advise you personally at a viewing appointment.
WENET AG - Real estate of KI Group AG since 1974.
