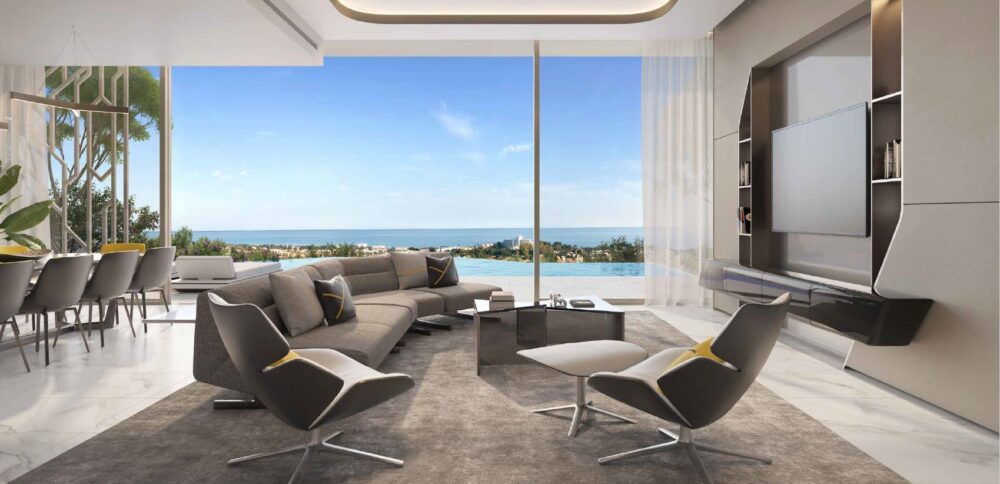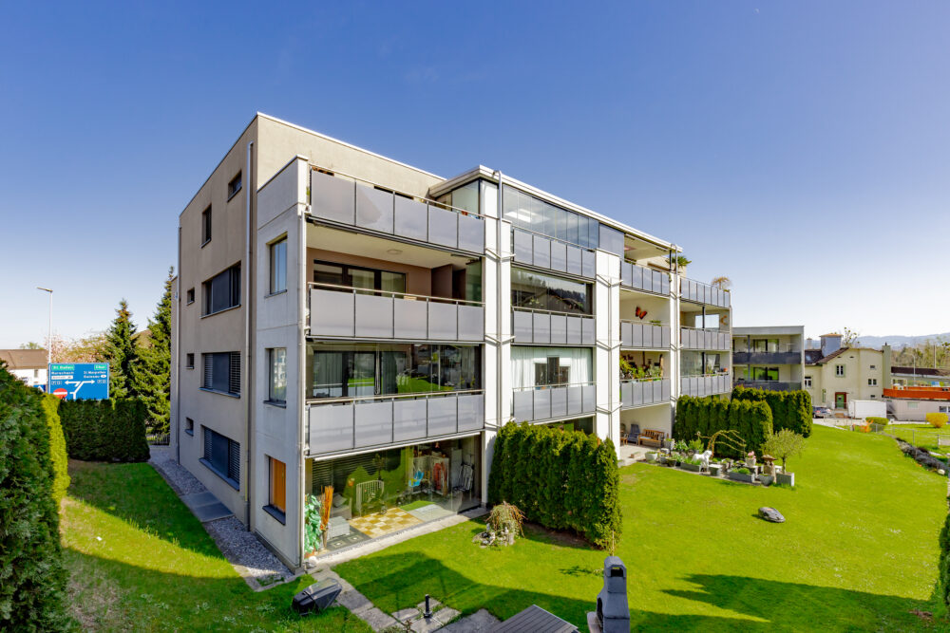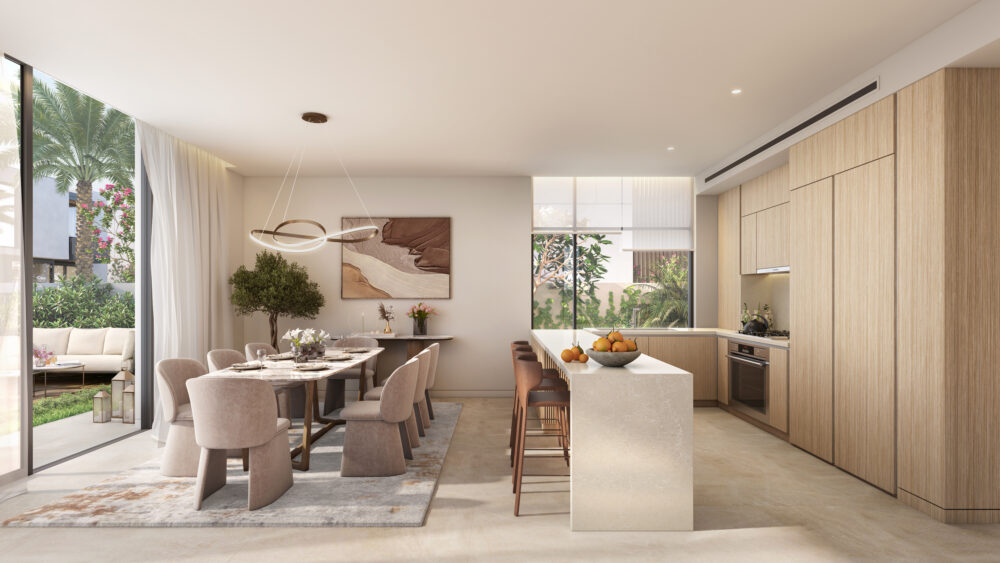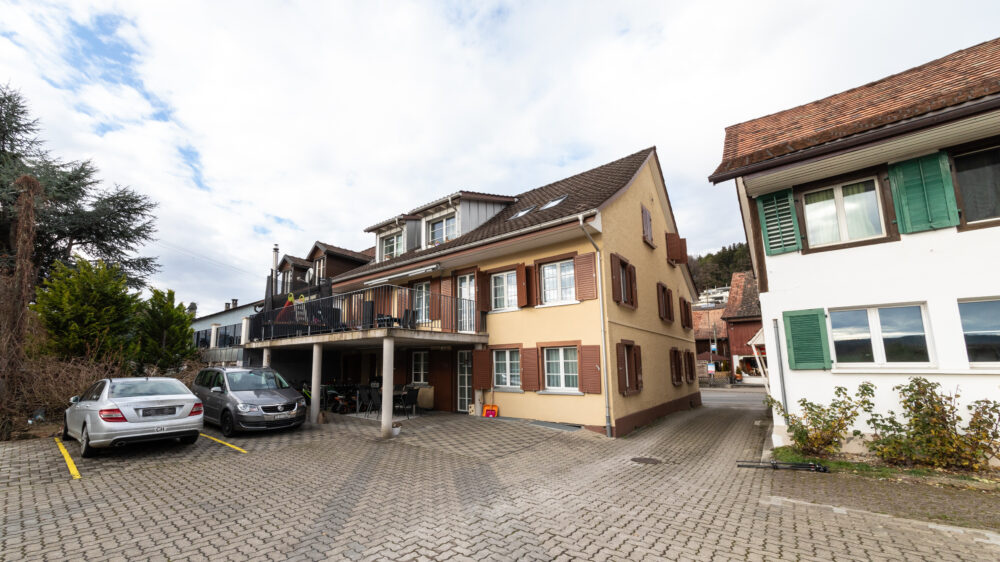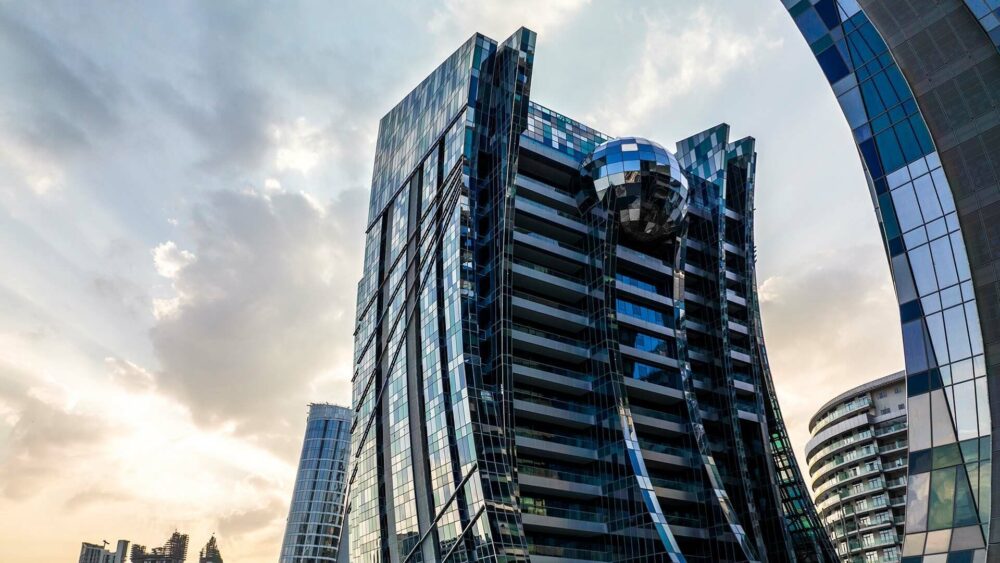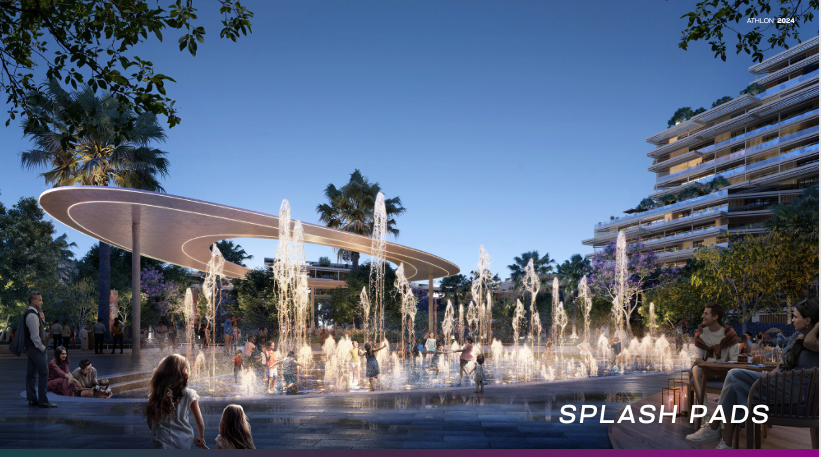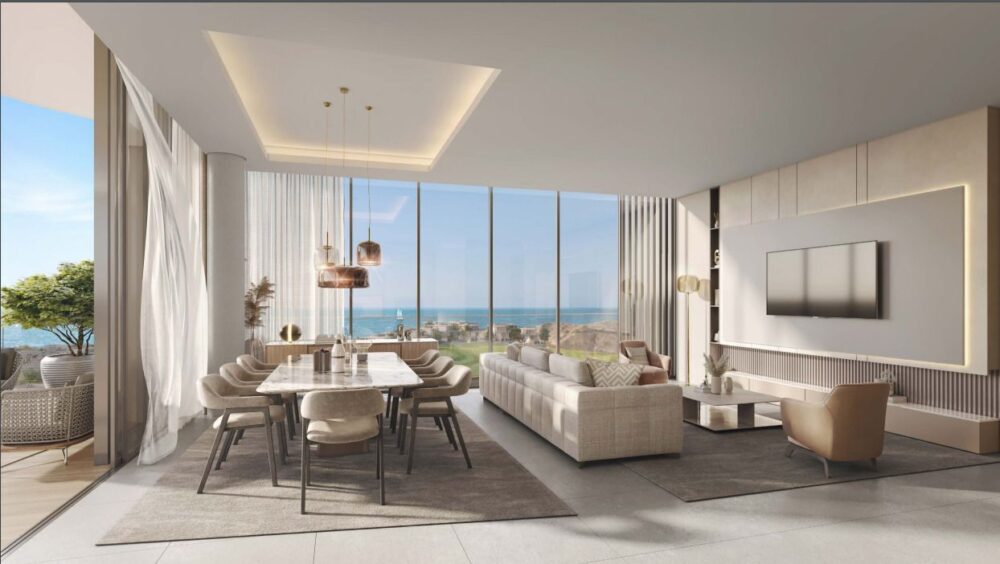Buying property
This exquisite 4.5-room flat is for sale, which leaves nothing to be desired and is in a modern first occupancy. On a generous 450 m² of living space, three cosy bedrooms extend over two floors, offering you and your family plenty of space.
The luxurious fittings ensure a special living experience. The floor coverings are designed in an appealing variety, including elegant concrete, stylish epoxy resin, high-quality tiles, fine floorboards as well as laminate, parquet, PVC and carpeting - to suit your taste! The flooring can also be chosen without a covering to allow you to personalise your design. The feel-good bathroom with shower and bathtub as well as an additional guest WC impress with their modern design and high-quality materials. The fitted kitchen is practical and stylish, ideal for anyone who enjoys cooking and entertaining guests. Another highlight is the impressive garden, which invites you to spend relaxing hours outdoors, as well as a beautiful conservatory, which provides more light and a cosy atmosphere. Relax in your own pool or enjoy the cosy warmth in the sauna - relaxation is guaranteed here! The technical features of this property are also first-class: a modern alarm system ensures your security, while the air conditioning provides a pleasant indoor climate on hot summer days. Further amenities include a fireplace for cosy evenings, as well as a practical storage room and a cellar.
A garage, an outdoor parking space, a carport and a multi-storey car park are available for your vehicles. The lift provides barrier-free access to all floors.
If you are interested, we will be happy to send you a detailed property description including all information and look forward to advising you personally at a viewing appointment.
WENET AG - Real estate of KI Group AG since 1974
This splendid 4.5-room flat in mint condition is impressive across the board and will fulfil and exceed your expectations - see for yourself.
At a glance:
+ COMFORT: underfloor heating, cooking island, spotlights, controlled ventilation system, fitted wardrobes
+ WET ROOMS: 1x en-suite - shower/bath/WC (daylight), 1x shower/WC/WM/TU
+ LOCATION: Quiet, sunny & family-friendly, close to public transport, shopping, schools, Austria, Germany & Liechtenstein
+ CONSTRUCTION QUALITY: Minergie certificate, new / high quality, timeless design
+ ACCESSIBILITY: barrier-free + wheelchair-accessible, lift
+ FITTING: High-quality tiling / parquet flooring, triple glazing
If you are interested, we will be happy to send you a detailed property description including all information and look forward to advising you personally at a viewing appointment.
WENET AG - Real estate of KI Group AG since 1974.
Welcome to your new home! This versatile property impresses with its unique charm and the numerous possibilities it offers.
**Corner data:**
- Purchase price: [insert price]
- Living space: 4.5 rooms on 1,200 m²
- Bedroom: 3
- Bathrooms: 2
- Floors: 2
**Room layout:** Enjoy spacious and light-flooded rooms that are ideal for families or couples. The well thought-out floor plan includes 3 cosy bedrooms, a spacious living room with fireplace, ideal for relaxing evenings, as well as a modern fitted kitchen that leaves nothing to be desired. Additional amenities such as a guest WC and a conservatory round off the space perfectly. **Features:** The interior features a variety of high-quality floor coverings, including PVC, epoxy resin, concrete and fine parquet. Depending on your preference, you can also opt for marble, linoleum or other materials - design your rooms the way you like them best! **Special features:** This property is not only stylish, but also extremely functional. A lift provides barrier-free access, and the basement and storage room offer extensive storage space. The idyllic garden invites you to relax, while you can unwind in the private pool or sauna. An alarm system is installed for your security. This exceptional property offers you the perfect combination of historical charm and modern comfort. You will be impressed by its versatility and loving design - an ideal home for you and your family!
If you are interested, we will be happy to send you a detailed description of the property, including all information, and would be delighted to advise you personally at a viewing appointment.
WENET AG - Real estate of KI Group AG since 1974.
Location
–
Experience luxury living in one of the most prestigious cities in the world - Dubai. This modern flat is located on the 10th floor of a newly built tower block and offers breathtaking views of the metropolitan skyline.
On a total of 106.8 m² of living space, you can expect 3 light-flooded rooms that offer enough space for individual design options. The flat impresses with its high-quality fittings and has only recently been completed, giving you as the first occupant the chance to design your new home entirely according to your wishes.
The modern open-plan kitchen is equipped with all the necessary electrical appliances and invites you to cook together. The two bathrooms each have a shower and therefore offer sufficient comfort. In the 2 bedrooms you will find enough space for restful nights.
An absolute highlight of this property is the private roof terrace, which offers you an unrivalled view over the city. Here you can spend relaxing evenings and enjoy the view of the Dubai skyline.
The flat is located in an exclusive residential complex that offers you numerous amenities such as a fitness room, a communal pool and a concierge service. The residential complex is located in an upscale neighbourhood with numerous shopping facilities and restaurants in the immediate vicinity.
See this extraordinary residential gem for yourself and arrange a viewing today. We look forward to seeing you!
Inmitten einer bevorzugten, zentralen und sonnigen Wohnlage – mit optimaler Süd-Ausrichtung, viel Tageslicht und hervorragender Erschliessung – erwartet Sie dieses gepflegte 3-Parteien-Mehrfamilienhaus mit überzeugender Flexibilität.
Das stilvoll renovierte Haus bietet Ihnen die seltene Möglichkeit, selbst komfortabel zu wohnen und gleichzeitig zwei Wohneinheiten lukrativ zu vermieten. Dank der moderaten Mietstruktur und attraktiven Nebenkosten profitieren Sie von einem soliden, langfristigen Ertrag – ohne auf Wohnqualität verzichten zu müssen.
At a glance:
+ Leben & Investieren: Ideale Kombination aus Eigenbedarf und Mietrendite
+ WOHNQUALITÄT: Lichtdurchflutete Eigentümerwohnung mit Süd-Ausrichtung
+ LAGE: Zentral, sonnig und ruhig – perfekt für Familien oder Paare
+ INFRASTRUKTUR: Einkauf, Schulen und ÖV in unmittelbarer Nähe
+ CONDITION: Continuously renovated, very well maintained
+ POTENZIAL: Mietzinssteigerung langfristig möglich
+ PARKIEREN: 6 Aussenplätze vorhanden
If you are interested, we will be happy to send you a detailed property description including all information and look forward to advising you personally at a viewing appointment.
WENET AG Immobilien der KI Group AG seit 1974.
Click here: "WENET AG - Image Film - YouTube"
We secure your purchase in Dubai - Contact us for a reliable transaction: from the viewing to the consultation to the purchase, we accompany you from A to Z. WENET AG - We connect property.
Overlooking the world's tallest building, the Burj Khalifa, the Pagani Tower will impress its residents with exquisitely crafted details, materials of the highest quality and harmonious lines. The unique skyscraper will be a true homage to Leonardo DaVinci, who inspired Horacio Pagani. The tower, which opened in Q4 2021, is an ultra-luxury project resulting from a collaboration between the largest non-governmental property developers in KSA and Pagani, the world-famous Italian supercar manufacturer. In fact, the Pagani Tower is the world's first residential buildings with customised interiors by Pagani. The ultra-exclusive Automobili brand was founded in 1998 and is famous for combining craftsmanship, functionality, aesthetics and innovation.
Pagani Tower will be in no way inferior to the upmarket One Hyde Park residential project in London in terms of scale and quality. For example, residents of the new project will have unlimited access to a wide range of a la carte concierge services, taking premium living to a new level. Completion of the ultra-modern tower is scheduled for the 2nd quarter of 2024. Property buyers will be interested to know that the service charge is AED 16 (USD 4.36) per square metre, which covers the maintenance and upkeep of the building.
VIDEO: Pagani Tower (click here)
Located on the Dubai Water Canal, the AED 800 million (USD 217.7 million) project consists of 19 residential floors with 80 limited flats, 3 basement floors for car parking and a ground floor. The exterior cladding of the building will be designed with glass elements in over 100 different sizes and colours to create a unique look. To improve sustainability, the tower will also be fitted with a double-skin façade to reduce heat and increase energy efficiency. The iconic residential complex offers a limited number of branded flats with 2 to 4 bedrooms and duplex flats with 3 to 4 bedrooms and a private swimming pool. The total area of these flats ranges from 166 to 424 m². The meticulously designed flats feature balconies, walk-in wardrobes and a maid's room with attached bathroom for the utmost comfort and convenience of the homeowners. The kitchens will be fitted with lacquered cabinets, quartz stone worktops and top of the range appliances from Miele, Bosch or similar brands.
Residents will be able to benefit from well-chosen kitchen appliances, including a fridge, oven, extractor bonnet, microwave, dishwasher, washing machine, drinks cooler and induction hobs. The bathrooms will be fitted with high-quality taps from Gessi, Newform or similar brands and sanitaryware from Kohler, Duravit, Geberit or other premium brands, as well as marble worktops and lacquered/veneered joinery.
Location
–
Welcome to your new home! This stunning 2026 property is now available to purchase on a first occupation basis and offers you everything you could wish for.
**Equipment**
From the furnishings to the design, this property sets new standards: luxurious materials and modern technology combine harmoniously. Enjoy a variety of floor coverings that emphasise your individual style, including high-quality parquet flooring, elegant tiles and hard-wearing PVC. The antistatic carpeting, ideal for allergy sufferers, provides extra comfort. If you wish, you can also customise the flooring to suit your personal preferences.
**Premises**
The well thought-out room layout includes light-flooded living areas with an inviting conservatory and a stylish guest WC. A modern fitted kitchen, equipped with high-quality appliances, leaves nothing to be desired and will be the centrepiece of your new flat.
**Highlights**
A fireplace for cosy winter evenings, a sauna for relaxation and a pool for sociable summer days: this property offers you a lifestyle that combines well-being and luxury. Security is a top priority - an alarm system ensures carefree living.
**Additional features**
The barrier-free design is ideal for all generations. Enjoy additional amenities such as a lift, a large cellar and a storage room for optimal use of storage space. There are plenty of parking options: whether garage, outdoor parking space, carport or multi-storey car park - there is something for every need.
Let this unique offer convince you and arrange a viewing today. Your new dream home is waiting for you!
This modern and well-designed 2-room flat is located on the first floor of a well-kept apartment block in the quiet and idyllic town of Khasab in Oman.
The flat has a total living space of 106.7 m² and thus offers you sufficient space for living and sleeping areas. Particularly noteworthy is the spacious and light-flooded living and dining area, which is connected to an open-plan kitchen. From here you can access the spacious balcony, which offers breathtaking views of the surrounding mountains.
The bedroom is also very spacious and offers plenty of room for a cosy bed and a wardrobe. A further room is ideal as a study or guest room.
The modern bathroom is equipped with a shower and high-quality fittings. The flat also has a separate guest WC.
The flat also has its own cellar and two parking spaces in the underground car park. The property covers a total of 176.8 m².
A highlight of this property is its location in Khasab. In addition to a peaceful atmosphere, the city also offers a good infrastructure with shopping facilities, schools and restaurants. The beautiful beaches and the impressive nature of the region invite you to enjoy numerous outdoor activities.
See this unique property for yourself and arrange a viewing today!

