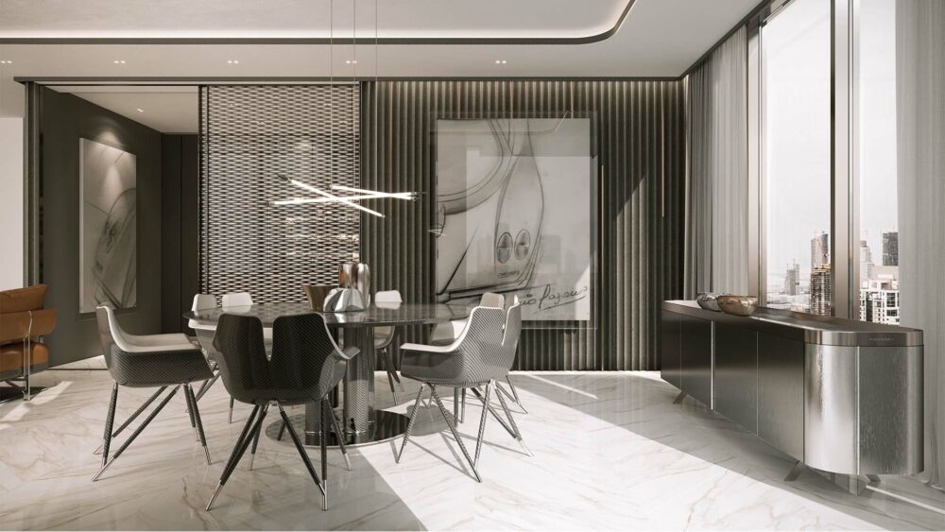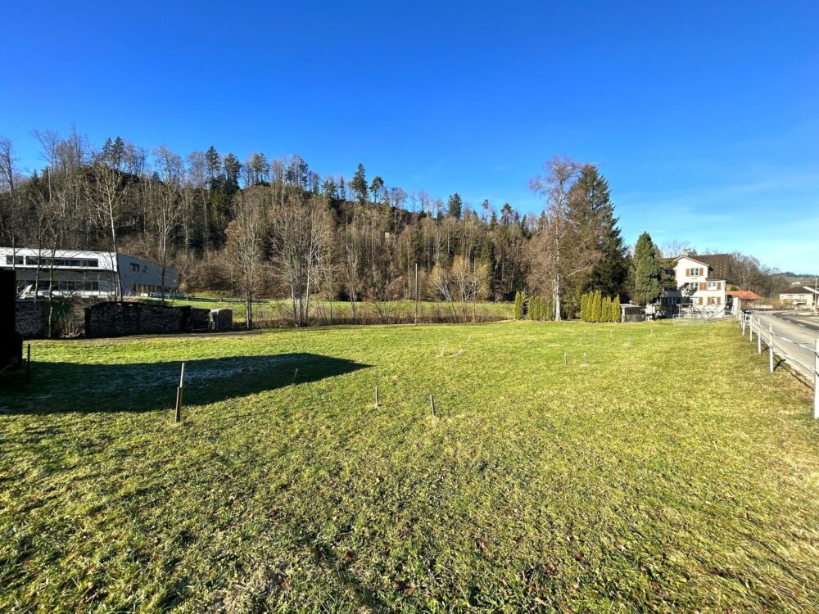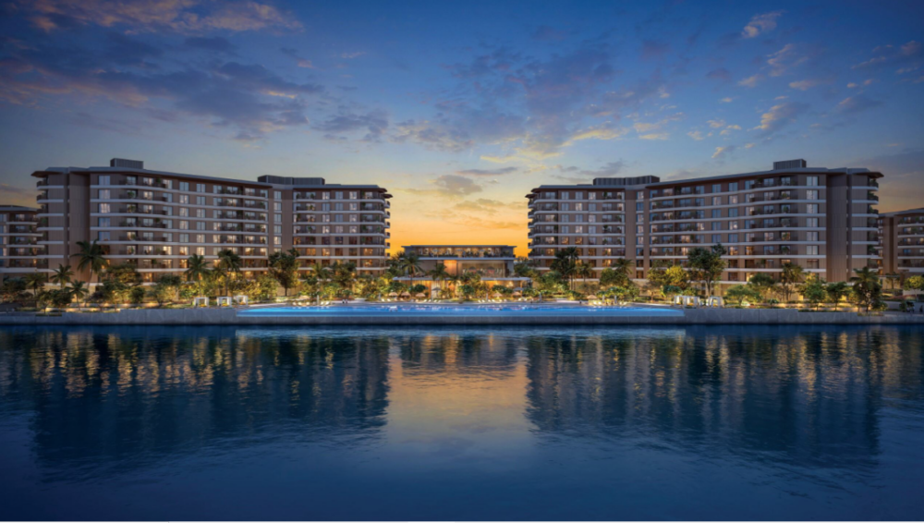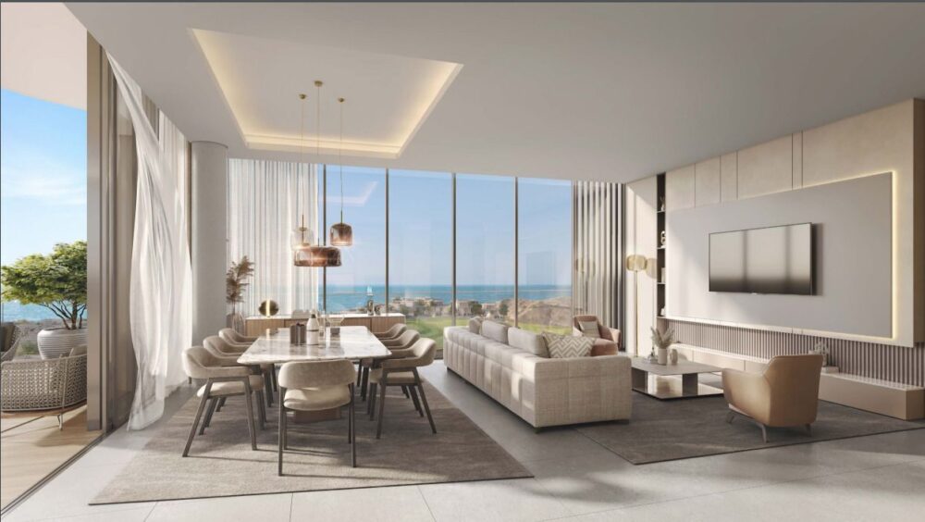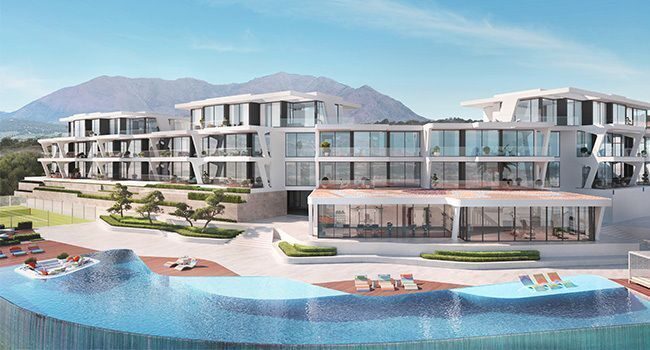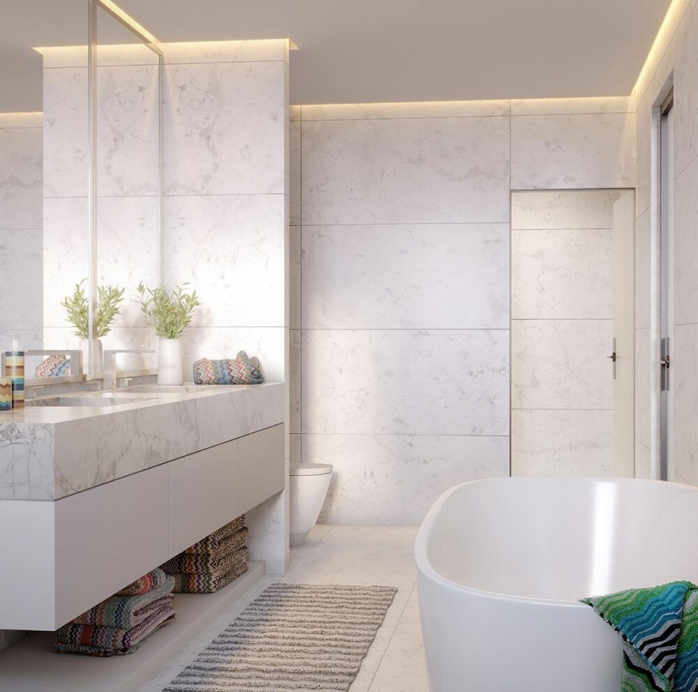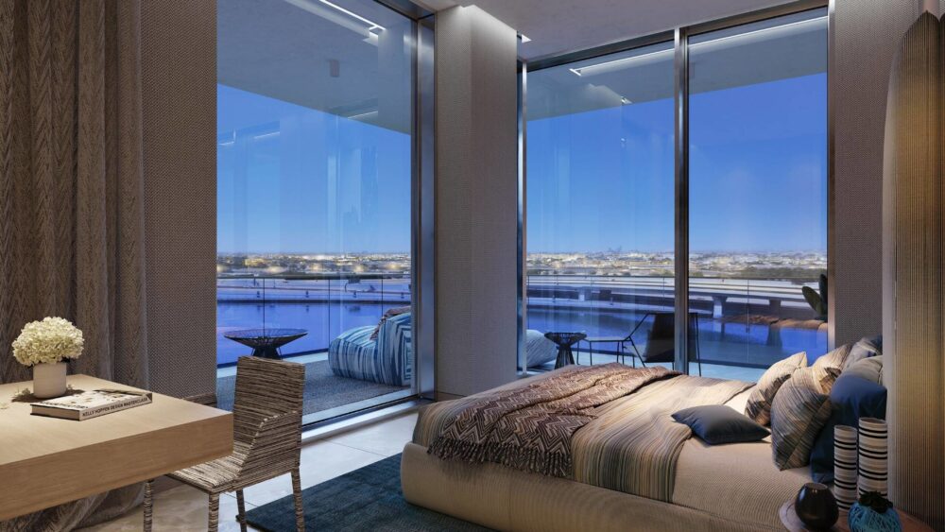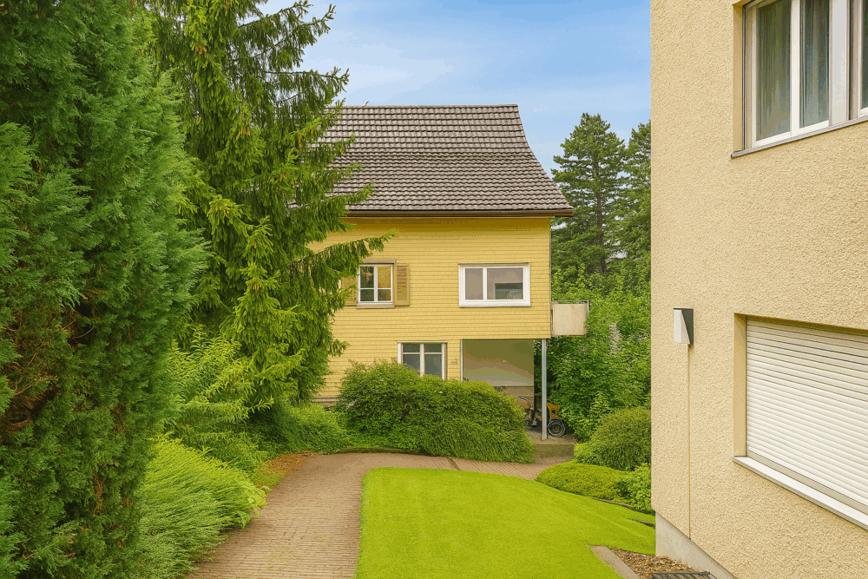Buying property
Click here: "WENET AG - Image Film - YouTube"
We secure your purchase in Dubai - Contact us for a reliable transaction: from the viewing to the consultation to the purchase, we accompany you from A to Z. WENET AG - We connect property.
Overlooking the world's tallest building, the Burj Khalifa, the Pagani Tower will impress its residents with exquisitely crafted details, materials of the highest quality and harmonious lines. The unique skyscraper will be a true homage to Leonardo DaVinci, who inspired Horacio Pagani. The tower, which opened in Q4 2021, is an ultra-luxury project resulting from a collaboration between the largest non-governmental property developers in KSA and Pagani, the world-famous Italian supercar manufacturer. In fact, the Pagani Tower is the world's first residential buildings with customised interiors by Pagani. The ultra-exclusive Automobili brand was founded in 1998 and is famous for combining craftsmanship, functionality, aesthetics and innovation.
Pagani Tower will be in no way inferior to the upmarket One Hyde Park residential project in London in terms of scale and quality. For example, residents of the new project will have unlimited access to a wide range of a la carte concierge services, taking premium living to a new level. Completion of the ultra-modern tower is scheduled for the 2nd quarter of 2024. Property buyers will be interested to know that the service charge is AED 16 (USD 4.36) per square metre, which covers the maintenance and upkeep of the building.
VIDEO: Pagani Tower (click here)
Located on the Dubai Water Canal, the AED 800 million (USD 217.7 million) project consists of 19 residential floors with 80 limited flats, 3 basement floors for car parking and a ground floor. The exterior cladding of the building will be designed with glass elements in over 100 different sizes and colours to create a unique look. To improve sustainability, the tower will also be fitted with a double-skin façade to reduce heat and increase energy efficiency. The iconic residential complex offers a limited number of branded flats with 2 to 4 bedrooms and duplex flats with 3 to 4 bedrooms and a private swimming pool. The total area of these flats ranges from 166 to 424 m². The meticulously designed flats feature balconies, walk-in wardrobes and a maid's room with attached bathroom for the utmost comfort and convenience of the homeowners. The kitchens will be fitted with lacquered cabinets, quartz stone worktops and top of the range appliances from Miele, Bosch or similar brands.
Residents will be able to benefit from well-chosen kitchen appliances, including a fridge, oven, extractor bonnet, microwave, dishwasher, washing machine, drinks cooler and induction hobs. The bathrooms will be fitted with high-quality taps from Gessi, Newform or similar brands and sanitaryware from Kohler, Duravit, Geberit or other premium brands, as well as marble worktops and lacquered/veneered joinery.
This fantastic, quiet and family-friendly building plot is looking for a visionary to realise the already approved building project. The magnificent plot, with an area of over 1,500m2 in core zone 3, can be built over with 3 new-build detached houses and used as an investment property, for resale or for a multi-generation housing estate, as desired.
This fantastic, quiet and family-friendly building plot is looking for a visionary who will realise the already approved building project or realise it themselves. (No architectural obligation).
At a glance:
+ POSSIBILITIES: Realisation of preliminary project, new construction according to your wishes, free development, rental, resale, dream house
+ LOCATION: Sunny, quiet, family-friendly, mountain panorama with private river access
+ PREPROJECT: 3 houses, 2x approx. 166m2 and 1x approx. 203m2 living space, no architectural obligation (freely constructible)
Room layout planned:
House 1 and 2: Living area approx. 166m2 / Plot area H1 approx. 432m2 / Plot area H2 approx. 370m2
Basement Cellar, boiler and technical room, corridor
Ground floor Garage, terrace, summer kitchen, entrance with fitted wardrobes
1st floor Living room, kitchen, WC, balcony
2nd floor 2x bedroom, shower/WC, bathroom, washroom with WC/TU
DG 2x bedroom, shower/WC
House 3: Living space approx. 203m2 / plot area approx. 697m2
Ground floor Sep. garage with storage room, boiler and technical room, -> direct entrance to: terrace, living room, kitchen, entrance area with fitted wardrobes, bedroom, shower/WC
1st floor bedroom with own balcony, 2x bedroom, WC/DU, bathroom with WC/TU
2nd floor hobby/storage room, bedroom, shower/WC
If you are interested, we will be happy to send you a detailed description of the property, including all information, and would be delighted to advise you personally at a viewing appointment.
WENET AG - Real estate of KI Group AG since 1974.
This recently renovated 2.5-room flat offers you a generous living space of 110 m² on two floors and combines historical charm with modern luxury.
**Room layout:**
- **Bedrooms:** 3 cosy bedrooms that ensure restful nights and individual retreats.
- **Bathrooms:** 2 stylish bathrooms, equipped with contemporary fittings and high-quality materials.
- Guest WC:** Practical extra for your visitors.
**Features:**The flat impresses with its luxurious furnishings. The flooring is varied and can be customised as desired, including elegant parquet flooring, comfortable carpeting, graceful marble and robust granite. Enjoy open, light-flooded rooms and the modern convenience of a fitted kitchen. A fireplace provides cosy warmth and atmosphere.
**Extras:**
- A conservatory, which brings plenty of daylight into the rooms, as well as a sauna and a pool for relaxing hours.
- An alarm system increases the security of your new home.
- Accessibility and a lift offer additional comfort.
- A cellar, a storage room and a garage, duplex and outdoor parking spaces are available.
If you are interested, we will be happy to send you a detailed description of the property, including all information, and would be delighted to advise you personally at a viewing appointment.
WENET AG - Real estate of KI Group AG since 1974
Location
–
Location
–
Location
–
Location
–
Dieses Bijou ist eine seltene Gelegenheit für Familien wie auch Investoren. Das charmante Gemäuer aus dem Jahr 1920 wurde laufend modernisiert und präsentiert sich heute als bezugsbereite Liegenschaft. Durch die erhöhte, sonnenverwöhnte Hanglage, erstrahlen die Zimmer in einem hellen, warmen Licht. Die Aufteilung der Räume und die vorhandene Dachschräge verleihen dem Gebäude einen unwiderstehlichen Altbau-Charme. Die 3 vorhandenen Wohnungen können individuell genutzt werden. Es besteht die Möglichkeit, die 3 und die 3,5-Zimmer-Maisonette-Wohnung, welche sich im EG nebeneinander befinden, separat oder als 1 Einheit zu nutzen. Somit erstreckt sich deren Attraktivität auch auf grössere Familien.
At a glance:
+ LAGE: erhöhte, sonnenverwöhnte Hanglage
+ WOHNEN: Einheiten einzeln oder zusammen nutzbar
+ LAGE: unmittelbare Nähe zum Bahnhof
+ ZUSTAND: bezugsbereit
+ GEBÄUDE: grosser, separater Keller
If you are interested, we will be happy to send you a detailed property description including all information and look forward to advising you personally at a viewing appointment.
WENET AG Real Estate of KI Group AG since 1974.
