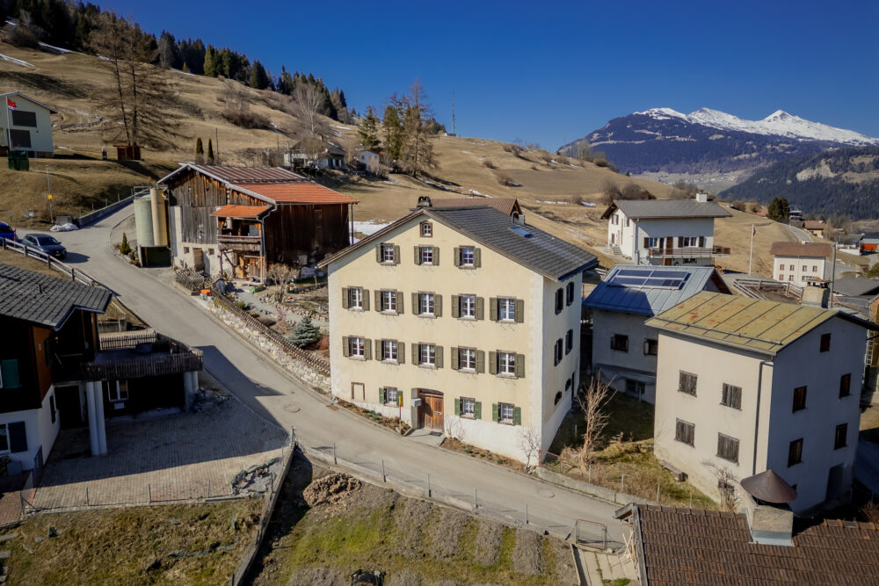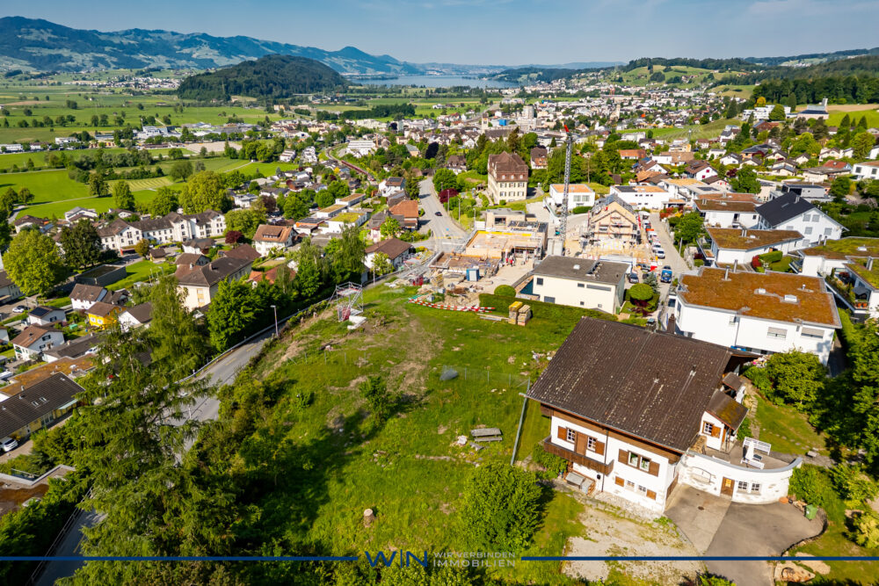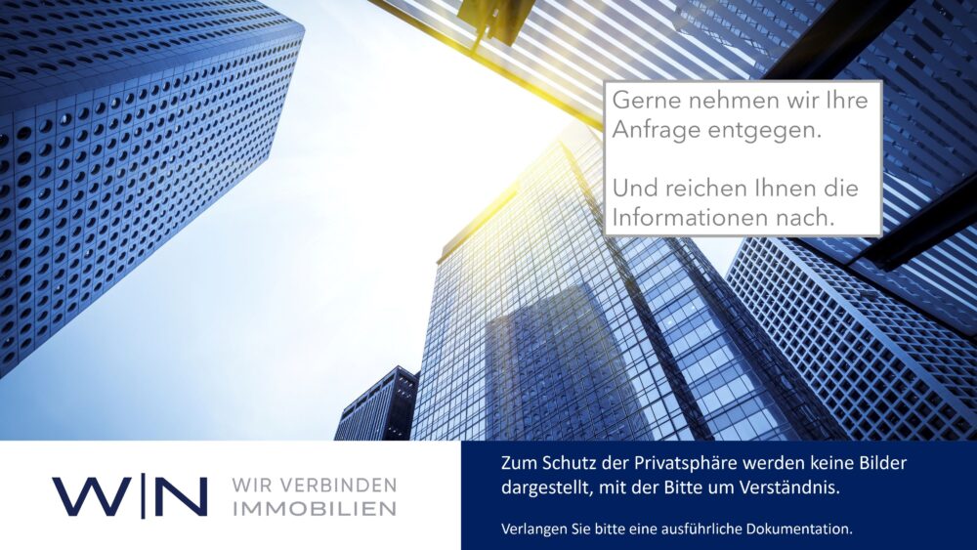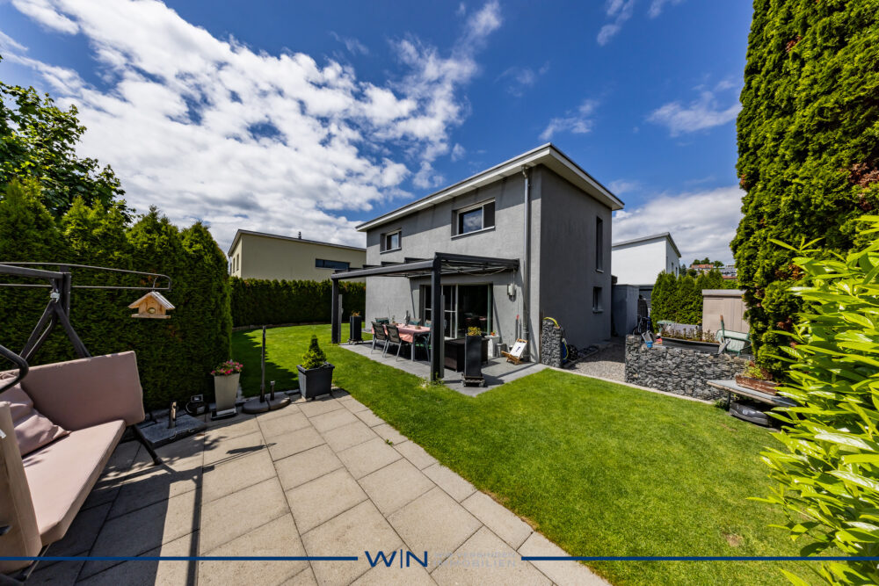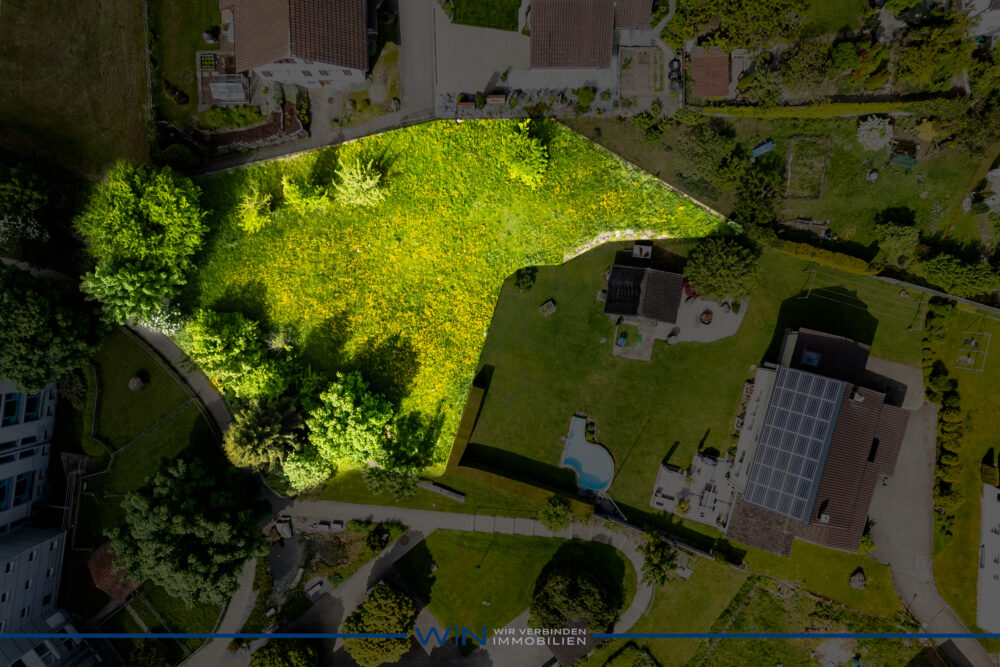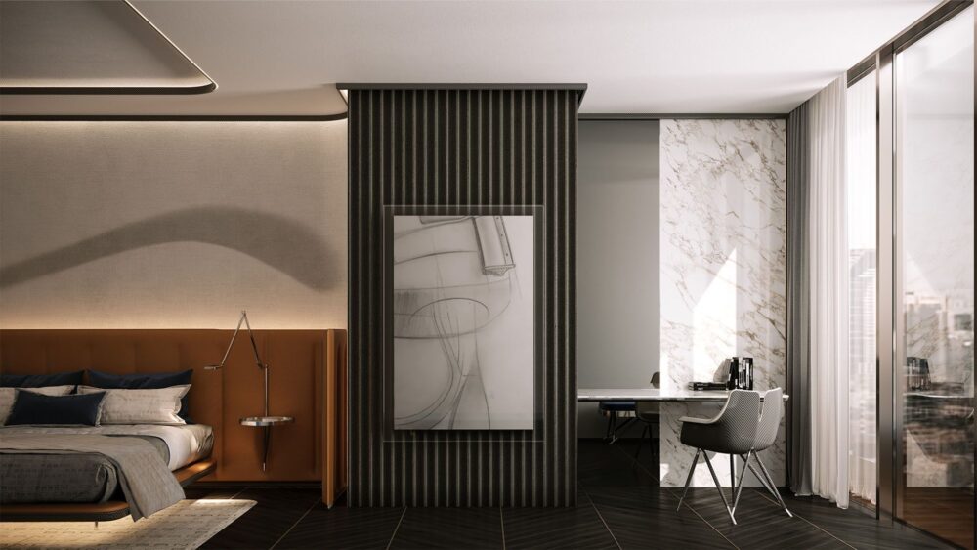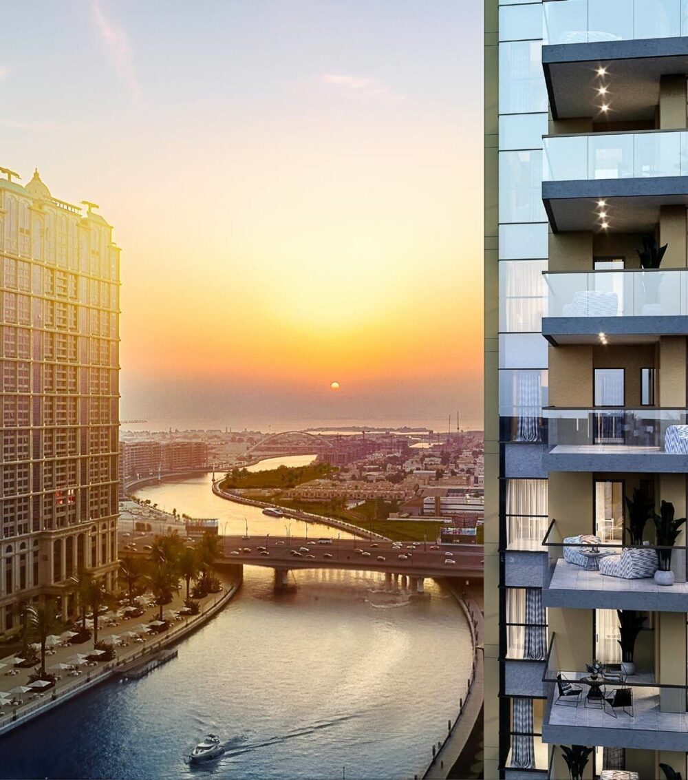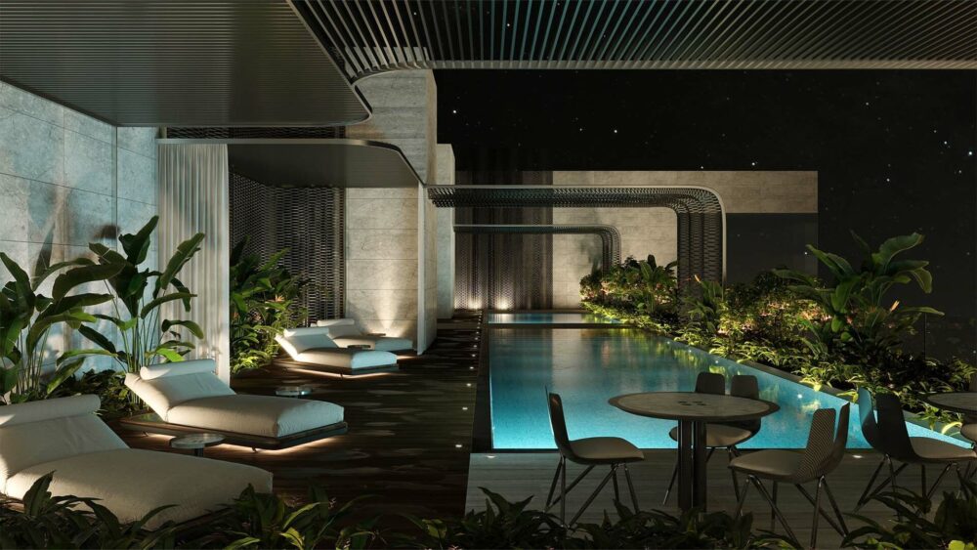Buying property
This charming MFH-generation house, holiday residence, has a total living space of approx. 176m², currently divided into 3 residential units:
Ground floor: 4.5 room flat - seasonal letting
First floor: 3.5 room flat
DG: 2.5 room flat - rented out
The property is ideal for anyone looking for individual design options. But also for investors or families who want to have all generations under one roof for permanent residence or holidays.
At a glance:
+ HOLIDAY HOME: Can be used as a holiday home
+ VIEW: unobstructed views of the Swiss Alps
+ PRIVATSPHÄRE: An oasis of retreat in all respects
+ POTENTIAL: Expansion possibilities, house 340 m3,
+ PARKING SPACES: 3 outdoor parking spaces available
+ SONNE: sunny location in the dreamlike Bündnerland
If you are interested, we will be happy to send you a detailed property description including all information and look forward to advising you personally at a viewing appointment.
WENET AG - Real estate of KI Group AG since 1974.
The fully developed building plot no. 1588 (Rüti) or partial plot (yellow) is situated in an elevated, privileged and very sunny location in the immediate vicinity of the village centre, where access is guaranteed via the "Frohe Aussicht", a quiet side street with no through traffic. The property is completely south-facing, which provides excellent sunlight and a wonderful, unobstructed panoramic view of the Linth plain and across Lake Zurich.
Plot no. 1588 approx. 1'065 m2 = building land, price /m2 CHF 1'314.-
Partial purchase of the plots possible, according to plan and by arrangement:
- Yellow Partial plot n.a. approx. 487 m2 for CHF 639'918.-
- Blue Partial plot n.a. approx. 578 m2 for CHF 759'492.-
The following highlights:
- Unobstructed view
- No utilisation rate
- Sunny, quiet location
- Fully developed
- New building project a.A.
Facts:
Plot no. 1588 (will be parcelled out as desired)
Residential zone W2a
(detached/two-family houses) WE2
*No utilisation rate*
max. 7 m building height
max. 11 m ridge height
Large/small 8 m/4 m
If you are interested, we will be happy to send you a detailed property description including all information and look forward to advising you personally at a viewing appointment.
WENET AG - Real estate of KI Group AG since 1974.
This modern and high-quality furnished flat is located on the 9th floor of a high-rise building built in 2016 in the popular Dubai Marina.
The spacious 2-bedroom flat has a living area of 106.8 m² and a terrace with a floor area of 11.3 m², from which you can enjoy breathtaking views over the marina and the sea.
The flat impresses with its high-quality features such as real wood parquet flooring, floor-to-ceiling windows, a fully equipped open-plan kitchen with modern appliances and a luxurious bathroom.
The spacious living and dining area offers plenty of room for cosy evenings with friends and family. The bedroom has its own en-suite bathroom and a walk-in wardrobe.
The flat also has its own parking space in the underground car park and a separate storage room. A fitness room, a pool and a sauna and steam bath are available for communal use.
The location of the tower block is ideal, as it is situated directly on the marina promenade and therefore has numerous restaurants, cafés and shopping facilities in the immediate vicinity. The beach is also just a few minutes' walk away.
See this modern and luxurious flat for yourself and arrange a viewing today. We look forward to your enquiry!
Dieses attraktive Grundstück mit einer stattlichen Grösse von 1’094 m² bietet erhebliches Potenzial für eine Neubebauung im wunderschönen Dietikon im Kanton Zürich. Auf dem Grundstück können bis zu zwei Vollgeschosse errichtet werden, was eine bebaubare Bruttogeschossfläche von fast 330 m² ermöglicht.
This first-class offer is ideal for far-sighted investors or developers who want to start planning their construction immediately. What an exceptional investment opportunity!
At a glance:
+ NEUBAUMÖGLICHKEIT: 1 grosszügiges EFH sowie ein MFH mit zwei Vollgeschossen
+ BRUTTOGESCHOSSFLÄCHE: 330 m2 sind zulässig
+ BAUZONE: W2 mit einer Ausnützungsziffer von 0,30
+ PRIVATE HOUSE: Villa neighbourhood, unrestricted oasis of retreat in all respects
+ ZUSTAND: ausbaufähiges, bestehendes Einfamilienhaus (1967) mit 6.5 Zimmern
+ LOCATION: quiet neighbourhood street, slight slope, all-day sunshine, panoramic distant view
+ RENDITEOBJEKT: exciting and interesting investment
If you are interested, we will be happy to send you a detailed property description including all information and look forward to advising you personally at a viewing appointment.
WENET AG - Real estate of KI Group AG since 1974.
A home for the most discerning tastes - architecturally sophisticated, finished with style. This exceptional detached house combines timeless elegance with modern living culture and impresses with features that leave nothing to be desired. It is more than just a place to live - it is a statement of quality, aesthetics and comfort. The property is in excellent condition and impresses with spacious, light-flooded floor plans that combine openness and cosiness in perfect balance. Finely coordinated materials, a state-of-the-art kitchen, stylish bathrooms and high-quality floor coverings combine to create a harmonious whole - with a keen eye for detail and sophistication. A home that inspires - today and in the long term.
At a glance:
+ CONDITION: continuously very well maintained, ready for occupancy, no
Investment requirements
+ CONSTRUCTION QUALITY: solid chalet, parquet flooring
+ HOLIDAYS: holiday and permanent residence (second home) possible
+ PRIVATE SPACE: Oasis of retreat, privacy, not visible
+ EXCLUSIVITY: Sauna, Jacuzzi
+ PARKING SPACES: 1 garage space and 2 outdoor parking spaces included
If you are interested, we will be happy to send you a detailed description of the property, including all information, and would be delighted to advise you personally at a viewing appointment.
WENET AG - Real estate of KI Group AG since 1974.
Suchen Sie nach einem ruhigen und familienfreundlichen Zuhause mit genug Platz und Komfort? Dieses Gebäude erfüllt alle Anforderungen an ein modernes und energiebewusstes Wohnen. Ausgestattet mit einer Wärmepumpe, Komfortlüftung und Entkalkungsanlage. Das Warmwasser wird über eine thermische Solaranlage auf dem Dach produziert. Im Erdgeschoss befindet sich das helle, lichtdurchflutete Wohn- und Esszimmer mit angrenzender, offenen Küche. Durch ein grosses, vollflächiges Schiebefenster im Essbereich gelangt man in den Gartenbereich. Hier befindet man sich auf einem durch eine Pergola gedeckten Terrasse mit Grillplatz. Der gesamte Aussenbereich ist durch eine Hecke nicht einsehbar von ausserhalb des Grundstücks. Im Obergeschoss befinden sich 3 Schlafzimmer und ein grosses Bad. Die ans Haus angrenzende Garage sowie der Fahrradverschlag runden das Angebot ab.
At a glance:
+ PRIVATSPHÄRE: Grundstück durch Hecke nicht einsehbar
+ ARCHITEKTUR: funktionaler Grundriss
+ AUSSENBEREICH: Durch eine Pergola gedeckter Sitzplatz
+ STANDARD: Minergie zertifiziert
+ WERTERHALTUNG: Minergiestandard erhält den Wert des Gebäudes
+ QUARTIER: kinderfreundlich und verkehrsberuhigt
If you are interested, we will be happy to send you a detailed property description including all information and look forward to advising you personally at a viewing appointment.
WENET AG Real estate of KI Group AG since 1974
Die Parzellierung ist flexibel gestaltbar, das Grundstück ist voll erschlossen und kann sofort bebaut werden.
Das Grundstück liegt in einer ruhigen, etablierten Wohngegend – ideal für Familien, die ein sicheres und familienfreundliches Umfeld suchen. Die Nachbarschaft besteht aus gepflegten Einfamilienhäusern und bietet eine angenehme Atmosphäre. Direkt in der Nähe befindet sich eine soziale Einrichtung mit einem weitläufigen, parkähnlichen Areal, das viel Platz für Spiel und Erholung für Kinder und Eltern bietet.
At a glance:
+ BEBAUUNGSPOTENTIAL: Wohnzone W3, 1000 Quadratmeter
+ OPTIONS: Ideal for a single-family home or a multi-family project
+ SITUATION QUALITY: Very quiet, directly adjacent to the house for the elderly
+ CONNECTION: Fully developed
+ LIVING VALUE: Kirchberg impresses with its modern infrastructure, natural surroundings and high residential appeal
+ VIEWS: Unobstructed views of the surrounding landscape ensure an open living feeling
+ INFRASTRUCTURE: Short distances to shopping facilities, schools and public transport connections
If you are interested, we will be happy to send you a detailed property description including all information and look forward to advising you personally at a viewing appointment.
WENET AG Immobilienkompetenz der KI Group AG seit 1974.
Click here: "WENET AG - Image Film - YouTube"
We secure your purchase in Dubai - Contact us for a reliable transaction: from the viewing to the consultation to the purchase, we accompany you from A to Z. WENET AG - We connect property.
Overlooking the world's tallest building, the Burj Khalifa, the Pagani Tower will impress its residents with exquisitely crafted details, materials of the highest quality and harmonious lines. The unique skyscraper will be a true homage to Leonardo DaVinci, who inspired Horacio Pagani. The tower, which opened in Q4 2021, is an ultra-luxury project resulting from a collaboration between the largest non-governmental property developers in KSA and Pagani, the world-famous Italian supercar manufacturer. In fact, the Pagani Tower is the world's first residential buildings with customised interiors by Pagani. The ultra-exclusive Automobili brand was founded in 1998 and is famous for combining craftsmanship, functionality, aesthetics and innovation.
Pagani Tower will be in no way inferior to the upmarket One Hyde Park residential project in London in terms of scale and quality. For example, residents of the new project will have unlimited access to a wide range of a la carte concierge services, taking premium living to a new level. Completion of the ultra-modern tower is scheduled for the 2nd quarter of 2024. Property buyers will be interested to know that the service charge is AED 16 (USD 4.36) per square metre, which covers the maintenance and upkeep of the building.
VIDEO: Pagani Tower (click here)
Located on the Dubai Water Canal, the AED 800 million (USD 217.7 million) project consists of 19 residential floors with 80 limited flats, 3 basement floors for car parking and a ground floor. The exterior cladding of the building will be designed with glass elements in over 100 different sizes and colours to create a unique look. To improve sustainability, the tower will also be fitted with a double-skin façade to reduce heat and increase energy efficiency. The iconic residential complex offers a limited number of branded flats with 2 to 4 bedrooms and duplex flats with 3 to 4 bedrooms and a private swimming pool. The total area of these flats ranges from 166 to 424 m². The meticulously designed flats feature balconies, walk-in wardrobes and a maid's room with attached bathroom for the utmost comfort and convenience of the homeowners. The kitchens will be fitted with lacquered cabinets, quartz stone worktops and top of the range appliances from Miele, Bosch or similar brands.
Residents will be able to benefit from well-chosen kitchen appliances, including a fridge, oven, extractor bonnet, microwave, dishwasher, washing machine, drinks cooler and induction hobs. The bathrooms will be fitted with high-quality taps from Gessi, Newform or similar brands and sanitaryware from Kohler, Duravit, Geberit or other premium brands, as well as marble worktops and lacquered/veneered joinery.
Location
–
For sale is an exclusive 3-room flat on the 28th floor of a luxurious new-build complex in Dubai. The flat offers a spacious living room, two bedrooms, a further guest room or office, two bathrooms and a modern fitted kitchen on a total area of 177 m². Thanks to the large windows and the room height of over 3 metres, the flat is very bright and offers breathtaking views over the city and the sea.
The flat is a first-time occupancy and can be taken over furnished at the buyer's request. The flat also includes a garage in the basement of the building. The new-build complex offers its residents numerous amenities such as a pool, fitness centre, spa, concierge service and 24-hour security.
The location of the building is ideal: shopping facilities, restaurants and cafés are all within walking distance. Dubai's famous beach is also just a few minutes away. Thanks to its central location, the district is well connected to public transport and offers quick access to the city centre and the airport.
This exclusive offer is perfect for discerning buyers looking for a high-quality condominium in one of Dubai's most sought-after neighbourhoods. See the quality of this property for yourself and arrange a viewing. We look forward to your enquiry!
Click here: "WENET AG - Image Film - YouTube"
We secure your purchase in Dubai - Contact us for a reliable transaction: from the viewing to the consultation to the purchase, we accompany you from A to Z. WENET AG - We connect property.
Overlooking the world's tallest building, the Burj Khalifa, the Pagani Tower will impress its residents with exquisitely crafted details, materials of the highest quality and harmonious lines. The unique skyscraper will be a true homage to Leonardo DaVinci, who inspired Horacio Pagani. The tower, which opened in Q4 2021, is an ultra-luxury project resulting from a collaboration between the largest non-governmental property developers in KSA and Pagani, the world-famous Italian supercar manufacturer. In fact, the Pagani Tower is the world's first residential buildings with customised interiors by Pagani. The ultra-exclusive Automobili brand was founded in 1998 and is famous for combining craftsmanship, functionality, aesthetics and innovation.
Pagani Tower will be in no way inferior to the upmarket One Hyde Park residential project in London in terms of scale and quality. For example, residents of the new project will have unlimited access to a wide range of a la carte concierge services, taking premium living to a new level. Completion of the ultra-modern tower is scheduled for the 2nd quarter of 2024. Property buyers will be interested to know that the service charge is AED 16 (USD 4.36) per square metre, which covers the maintenance and upkeep of the building.
VIDEO: Pagani Tower (click here)
Located on the Dubai Water Canal, the AED 800 million (USD 217.7 million) project consists of 19 residential floors with 80 limited flats, 3 basement floors for car parking and a ground floor. The exterior cladding of the building will be designed with glass elements in over 100 different sizes and colours to create a unique look. To improve sustainability, the tower will also be fitted with a double-skin façade to reduce heat and increase energy efficiency. The iconic residential complex offers a limited number of branded flats with 2 to 4 bedrooms and duplex flats with 3 to 4 bedrooms and a private swimming pool. The total area of these flats ranges from 166 to 424 m². The meticulously designed flats feature balconies, walk-in wardrobes and a maid's room with attached bathroom for the utmost comfort and convenience of the homeowners. The kitchens will be fitted with lacquered cabinets, quartz stone worktops and top of the range appliances from Miele, Bosch or similar brands.
Residents will be able to benefit from well-chosen kitchen appliances, including a fridge, oven, extractor bonnet, microwave, dishwasher, washing machine, drinks cooler and induction hobs. The bathrooms will be fitted with high-quality taps from Gessi, Newform or similar brands and sanitaryware from Kohler, Duravit, Geberit or other premium brands, as well as marble worktops and lacquered/veneered joinery.
Location
–
