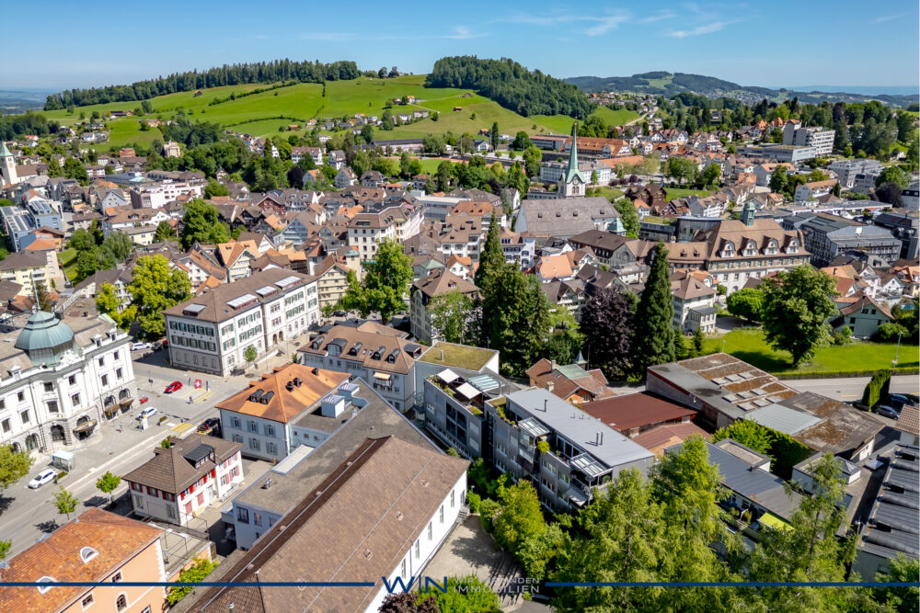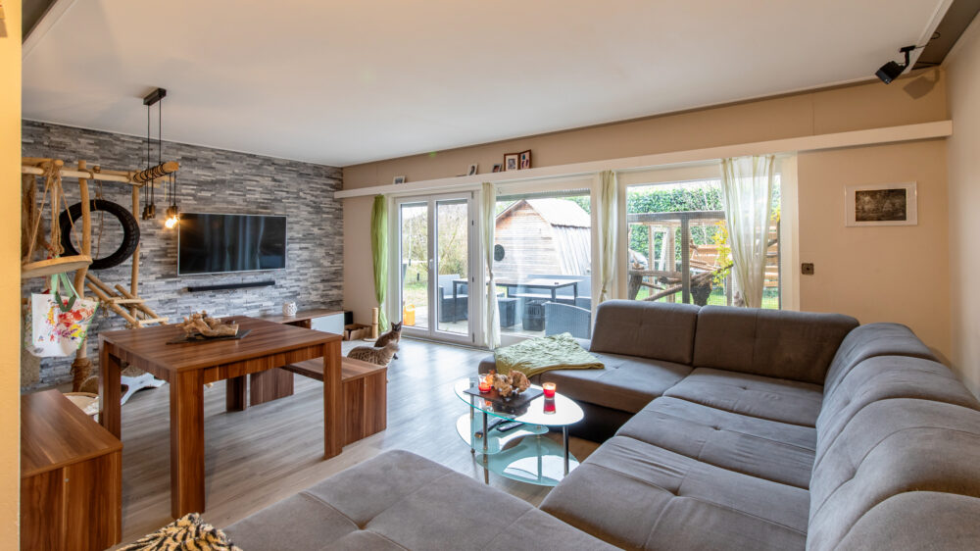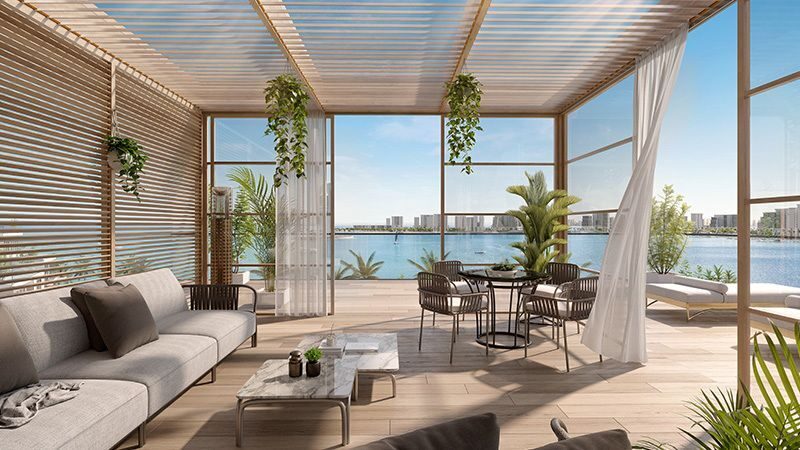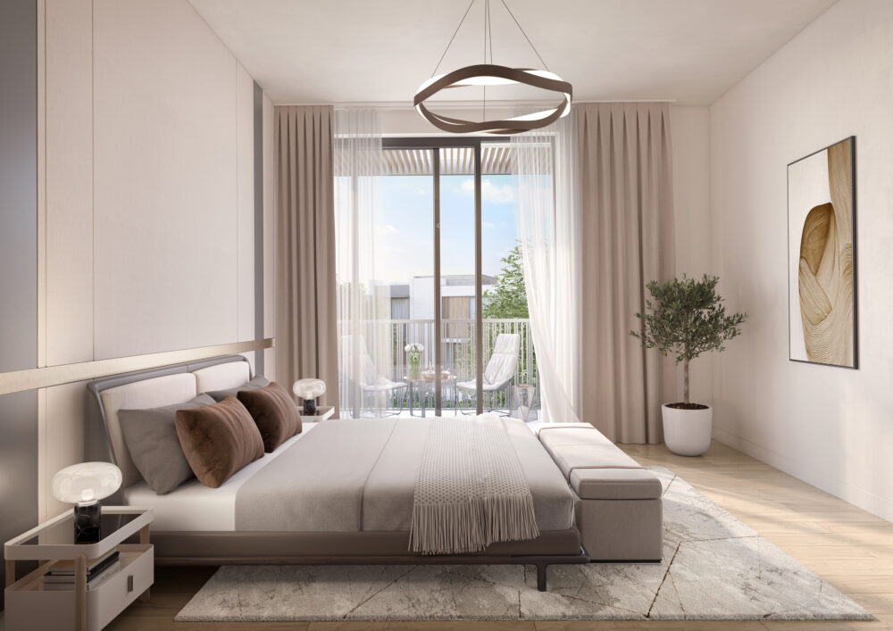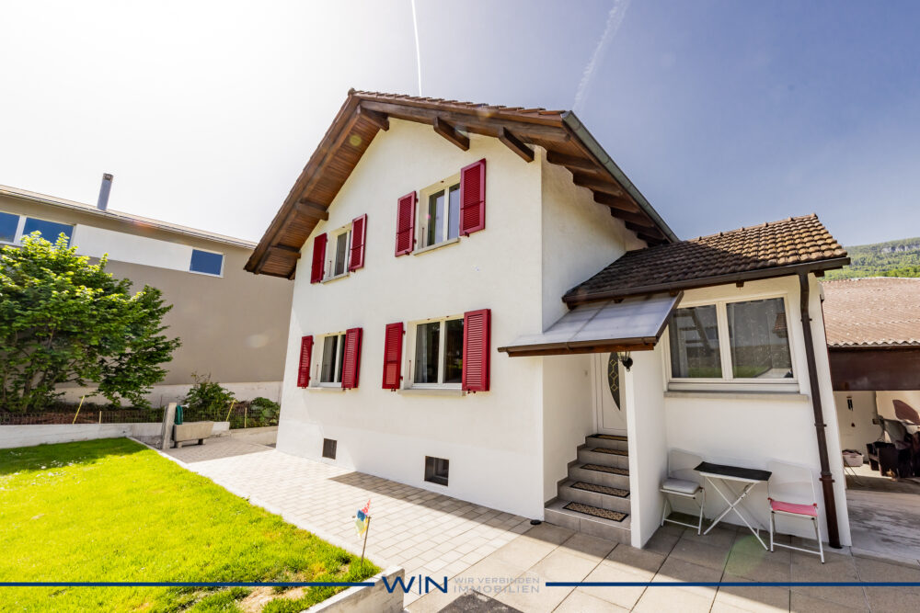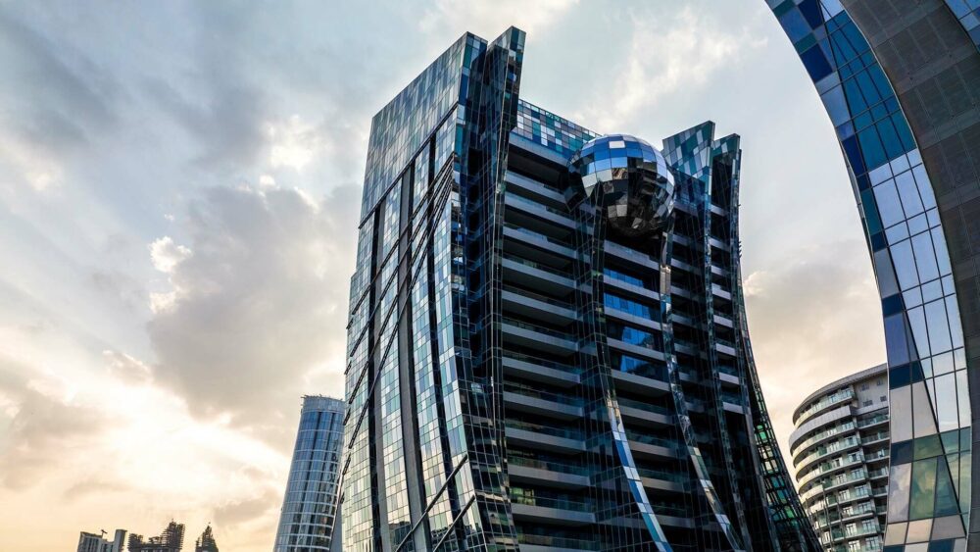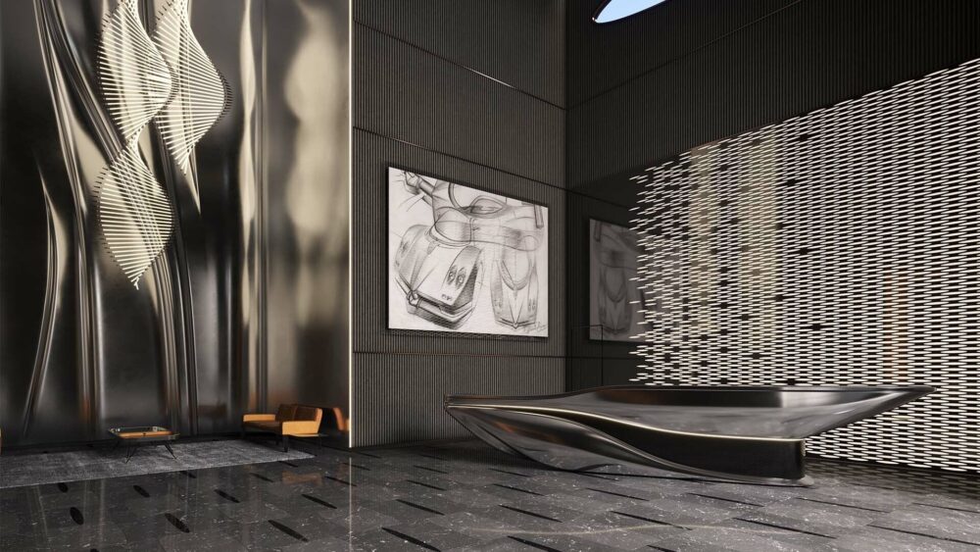Buying property
Über eine elegante Treppe gelangen Sie in das obere Geschoss mit zwei grosszügigen Schlafzimmern, die flexibel als Schlaf-, Arbeits- oder Kinderzimmer genutzt werden können. Die klare Trennung von Wohn- und Schlafbereich sorgt für Komfort und Privatsphäre.
Diese traumhafte Maisonette überzeugt mit einer offenen Loft-Architektur auf zwei Etagen. Im unteren Bereich erwarten Sie ein lichtdurchfluteter Wohnraum mit hohen Decken und eine moderne Wohnküche als zentraler Treffpunkt.
At a glance:
+ PARKING POSSIBILITIES: 1 x underground parking space available (must be purchased in addition), including visitor parking spaces
+ CONSTRUCTION QUALITY: Solid and massive construction, modern fittings including parquet flooring
+ SPACE OFFER: Large dining/living room, 2 large bedrooms, lift
+ BALCONY: 2 balconies 4.4 m2 each
+ CONDITION: Ready to move in, immediately
+ PRIVATE HOUSE: unrestricted oasis of retreat in all respects
If you are interested, we will be happy to send you a detailed property description including all information and look forward to advising you personally at a viewing appointment.
WENET AG - Real estate of KI Group AG since 1974.
Welcome to your new home! This well-kept semi-detached house offers you plenty of space for the whole family on a generous 177 m² of living space (excluding ancillary rooms) and a plot of 394 m². The most recent modernisation took place in 2019, allowing you to move into a contemporary and sophisticated ambience.
At a glance:
+ COMFORT: new kitchen/bathroom/floors, WC/tumbler, built-in cupboards, craft room, cellar, desalination plant
+ POTENTIAL: Additional 37.6m2 can be added, utilisation factor of 0.4
+ Condition: as good as new, well maintained, ready to move in
+ CONSTRUCTION QUALITY: solid construction, district heating, completely renovated in 2019
+ PRIVATSPHÄRE: Unobstructed and quiet location
+ PARKING SPACES: 1 garage space and 2 outdoor spaces
+ RENDITEOBJEKT: exciting, interesting investment
If you are interested, we will be happy to send you a detailed property description including all information and look forward to advising you personally at a viewing appointment.
WENET AG - Real estate of KI Group AG since 1974.
With a generous living area of 250 m², this house offers enough space for your individual design ideas. The various floor coverings, including PVC, floorboards, tiles, vinyl flooring, granite and terracotta, lend the rooms a pleasant atmosphere. You have the option of choosing a floor covering and matching fittings for some areas as you wish, allowing you to realise your own personal living concept.
**Details of the property:**
- Floor space:** 110 m²
- Room:** 4.5
- Bedroom:** 2
- Bathrooms:** 2 (including guest WC)
The house is completely barrier-free, which ensures greater comfort and accessibility. You can look forward to the sunny garden, where you will find your own personal outdoor paradise with a pool and an inviting sauna - perfect for relaxing and unwinding. A light-flooded conservatory offers additional space and could become your favourite place to linger, while an alarm system ensures your security. This property is particularly suitable for families and people looking for something special, combining the charm of the past with modern amenities. Come and see for yourself and be inspired by this unique home!
We are at your disposal for further information or a viewing appointment. If you are interested, we will be happy to send you a detailed property description including all information and look forward to advising you personally at a viewing appointment.
WENET AG - Real estate of KI Group AG since 1974.
Sind Sie auf der Suche nach einem Domizil für Ihre Familie? Wünschen Sie sich ein massiv gebautes Haus mit grossem Garten? Legen Sie Wert auf ein verkehrsberuhigtes Quartier mit einer 30er-Zone? Haben Sie Freizeitbeschäftigungen, die viel Platz brauche?
Können Sie die Fragen mit JA beantworten, dann wartet diese Wohngelegenheit auf Sie.
Willkommen in Ihrem neuen Zuhause mit Charakter. Auf rund 116m2 Wohnfläche und insgesamt 5.5 Zimmer finden Familien mit bis zu 3 Kindern ein gemütliches und vielseitig nutzbares Heim. Die Räume im Untergeschoss sind beheizt und eröffnen die Möglichkeit, eine zusätzliche Einliegerwohnung zu realisieren. Abwasser- und Wasseranschluss für eine zusätzliche Küche sind bereits vorhanden. Angrenzend an das Haus befindet sich eine Doppelgarage mit einer darüberliegenden, grossen Werkstatt/Hobbyraum. Dieser ermöglicht es, seinen Beschäftigungen nachzukommen, ohne die anderen Bewohner in irgendeiner Weise zu beeinträchtigen. Der grosse, gut gepflegte Garten mit der bestehenden Gartenlaube runden das Gesamtpaket ab.
At a glance:
+ PRIVATSPHÄRE: grosse Distanz zu angrenzenden Nachbargebäuden
+ GARAGE/WERKSTATT: grosse Doppelgarage mit darüberliegender Werkstatt
+ AUSSENBEREICH: grosszügige Aussenfläche mit Garten + Sitzplatz
+ EINLIEGERWOHNUNG: alle Vorbereitungen für Einliegerwohnung bestehend
+ GEBÄUDE: Immobilie wurde laufend unterhalten
+ PARKPLÄTZE: 2 Garagen- und 2 Aussenparkplätze
If you are interested, we will be happy to send you a detailed property description including all information and look forward to advising you personally at a viewing appointment.
WENET AG - Real estate of KI Group AG since 1974.
Location
–
Location
–
Welcome to your new home! This charming property offers you everything your heart desires on a generous 155 m² of living space. With a total of 3.5 rooms, including 3 comfortable bedrooms and 2 modern bathrooms, this house offers plenty of space for family and friends.
The two floors are optimally designed and create a harmonious living atmosphere in which you will immediately feel at home. The light-flooded living area invites you to linger and offers space for creative furnishing ideas. The adjoining kitchen is the perfect place to conjure up culinary delights and spend convivial hours with your loved ones. The property also offers you plenty of space for a personalised garden design or a relaxing terrace where you can enjoy the warm summer evenings.
If you are interested, we will be happy to send you a detailed description of the property, including all information, and would be delighted to advise you personally at a viewing appointment.
WENET AG - Real estate of KI Group AG since 1974
Click here: "WENET AG - Image Film - YouTube"
We secure your purchase in Dubai - Contact us for a reliable transaction: from the viewing to the consultation to the purchase, we accompany you from A to Z. WENET AG - We connect property.
Overlooking the world's tallest building, the Burj Khalifa, the Pagani Tower will impress its residents with exquisitely crafted details, materials of the highest quality and harmonious lines. The unique skyscraper will be a true homage to Leonardo DaVinci, who inspired Horacio Pagani. The tower, which opened in Q4 2021, is an ultra-luxury project resulting from a collaboration between the largest non-governmental property developers in KSA and Pagani, the world-famous Italian supercar manufacturer. In fact, the Pagani Tower is the world's first residential buildings with customised interiors by Pagani. The ultra-exclusive Automobili brand was founded in 1998 and is famous for combining craftsmanship, functionality, aesthetics and innovation.
Pagani Tower will be in no way inferior to the upmarket One Hyde Park residential project in London in terms of scale and quality. For example, residents of the new project will have unlimited access to a wide range of a la carte concierge services, taking premium living to a new level. Completion of the ultra-modern tower is scheduled for the 2nd quarter of 2024. Property buyers will be interested to know that the service charge is AED 16 (USD 4.36) per square metre, which covers the maintenance and upkeep of the building.
VIDEO: Pagani Tower (click here)
Located on the Dubai Water Canal, the AED 800 million (USD 217.7 million) project consists of 19 residential floors with 80 limited flats, 3 basement floors for car parking and a ground floor. The exterior cladding of the building will be designed with glass elements in over 100 different sizes and colours to create a unique look. To improve sustainability, the tower will also be fitted with a double-skin façade to reduce heat and increase energy efficiency. The iconic residential complex offers a limited number of branded flats with 2 to 4 bedrooms and duplex flats with 3 to 4 bedrooms and a private swimming pool. The total area of these flats ranges from 166 to 424 m². The meticulously designed flats feature balconies, walk-in wardrobes and a maid's room with attached bathroom for the utmost comfort and convenience of the homeowners. The kitchens will be fitted with lacquered cabinets, quartz stone worktops and top of the range appliances from Miele, Bosch or similar brands.
Residents will be able to benefit from well-chosen kitchen appliances, including a fridge, oven, extractor bonnet, microwave, dishwasher, washing machine, drinks cooler and induction hobs. The bathrooms will be fitted with high-quality taps from Gessi, Newform or similar brands and sanitaryware from Kohler, Duravit, Geberit or other premium brands, as well as marble worktops and lacquered/veneered joinery.
Click here: "WENET AG - Image Film - YouTube"
GERMAN / ENGLISH
We secure your purchase in Dubai - Contact us for a reliable transaction: from the viewing to the consultation to the purchase, we accompany you from A to Z. WENET AG - We connect property.
Overlooking the world's tallest building, the Burj Khalifa, the Pagani Tower will impress its residents with exquisitely crafted details, materials of the highest quality and harmonious lines. The unique skyscraper will be a true homage to Leonardo DaVinci, who inspired Horacio Pagani.
The Tower, which opened in Q4 2021, is an ultra-luxury project resulting from a collaboration between the largest non-government property developers in KSA, and Pagani, the world-famous Italian supercar manufacturer. In fact, the Pagani Tower is the world's first residential buildings with customised interiors by Pagani. The ultra-exclusive Automobili brand was founded in 1998 and is famous for combining craftsmanship, functionality, aesthetics and innovation.
Pagani Tower will be in no way inferior to the upmarket One Hyde Park residential project in London in terms of scale and quality. For example, residents of the new development will have unlimited access to a wide range of a la carte concierge services that will take premium living to a new level, including:
Housekeeping
Dry cleaning
Head Concierge
Room service
Limousine service
Babysitting
Personal buyer
Pet concierge
The state-of-the-art tower is scheduled for completion in Q2 2024. Property buyers will be interested to know that the service charge is AED 16 (USD 4.36) per square metre, which covers the maintenance and upkeep of the building.
VIDEO: Pagani Tower (click here)
Located on the Dubai Water Canal, the AED 800 million (USD 217.7 million) project consists of 19 residential floors with 80 limited flats, 3 basement floors for car parking and a ground floor. The exterior cladding of the building will be designed with glass elements in over 100 different sizes and colours to create a unique look. To improve sustainability, the tower will also be fitted with a double-skin façade to reduce heat and increase energy efficiency. The iconic residential complex offers a limited number of branded flats with 2 to 4 bedrooms and duplex flats with 3 to 4 bedrooms and a private swimming pool. The total area of these flats ranges from 166 to 424 m². The meticulously designed flats feature balconies, walk-in wardrobes and a maid's room with attached bathroom for the utmost comfort and convenience of the homeowners. The kitchens will feature lacquered cabinetry, quartz stone countertops and top-of-the-line appliances from Miele, Bosch or similar brands.
Residents will be able to benefit from well-chosen kitchen appliances, including a fridge, oven, extractor bonnet, microwave, dishwasher, washing machine, drinks cooler and induction hobs. The bathrooms will be fitted with high-quality taps from Gessi, Newform or similar brands and sanitaryware from Kohler, Duravit, Geberit or other premium brands, as well as marble worktops and lacquered/veneered joinery.
Location
–
