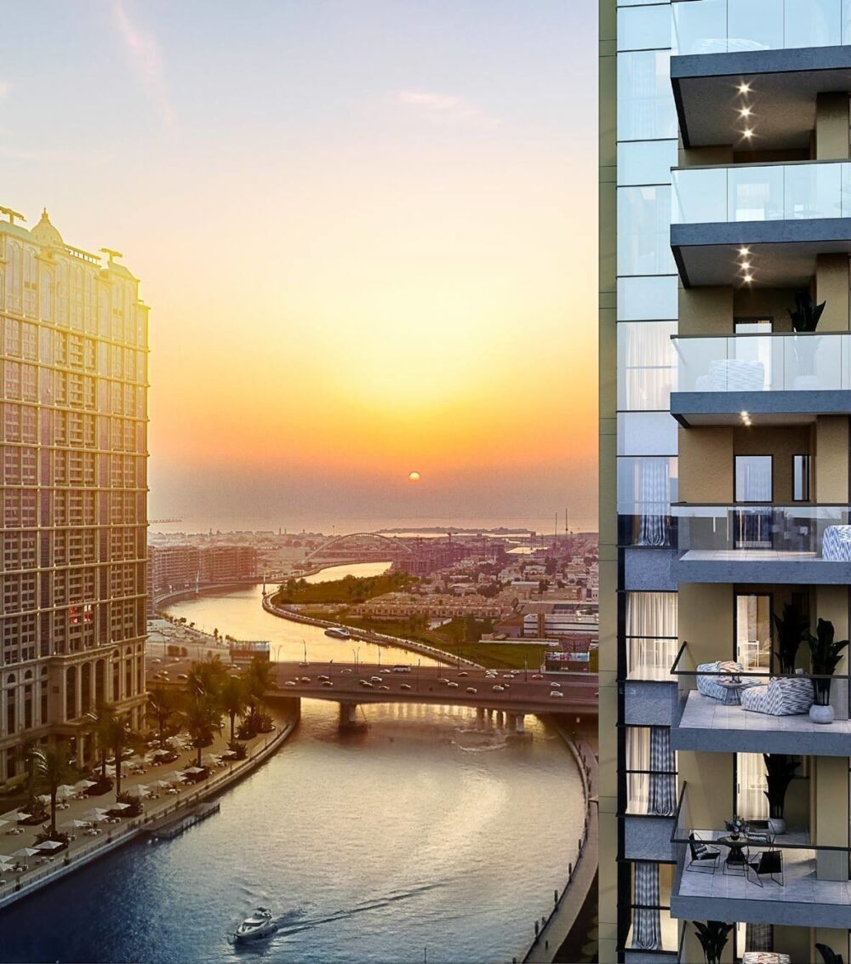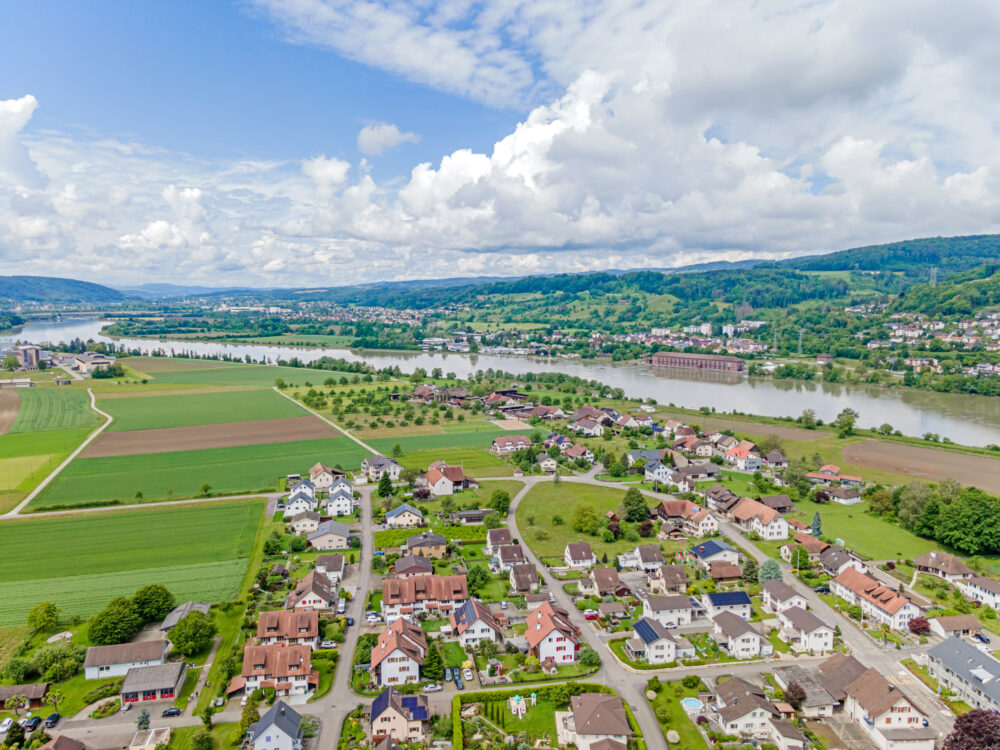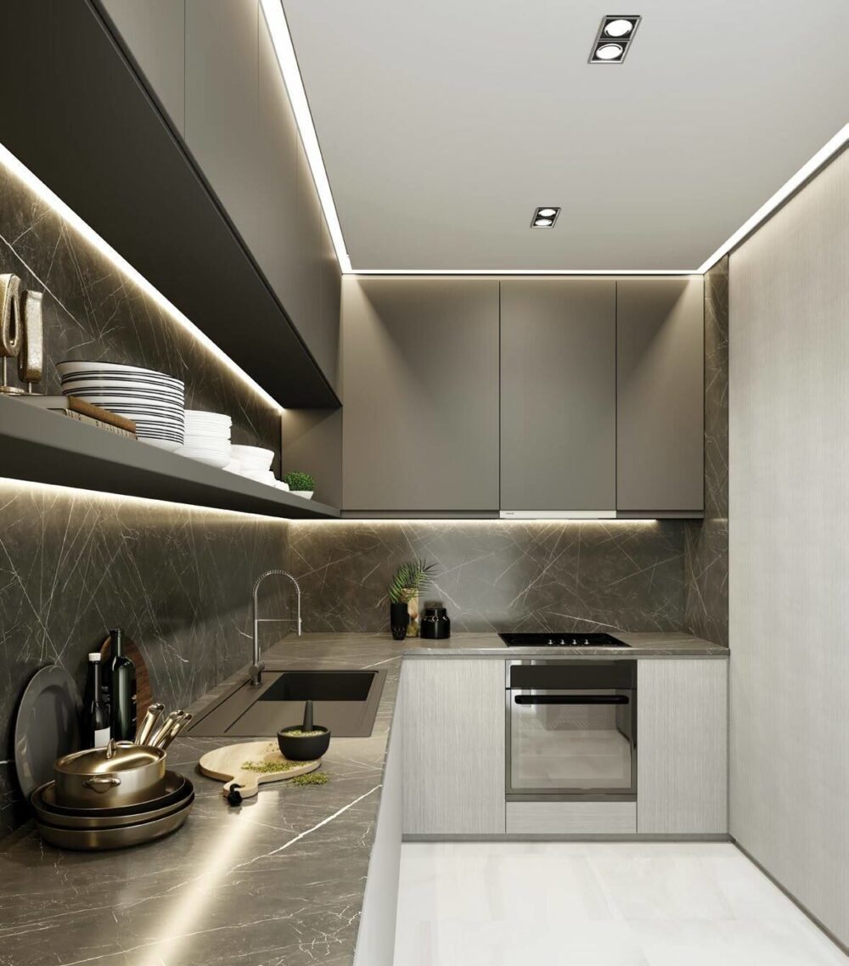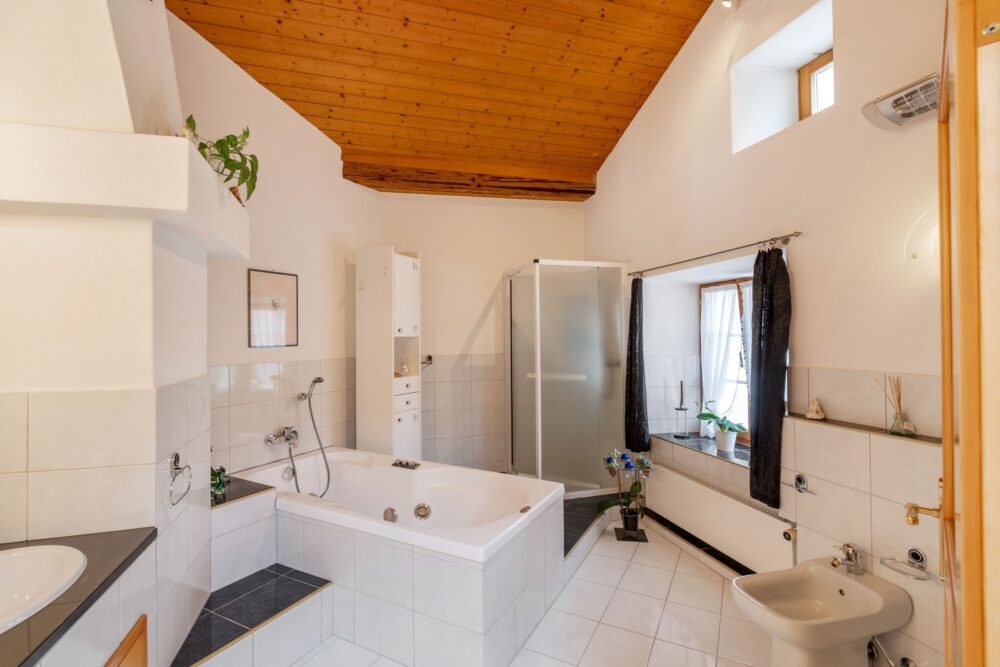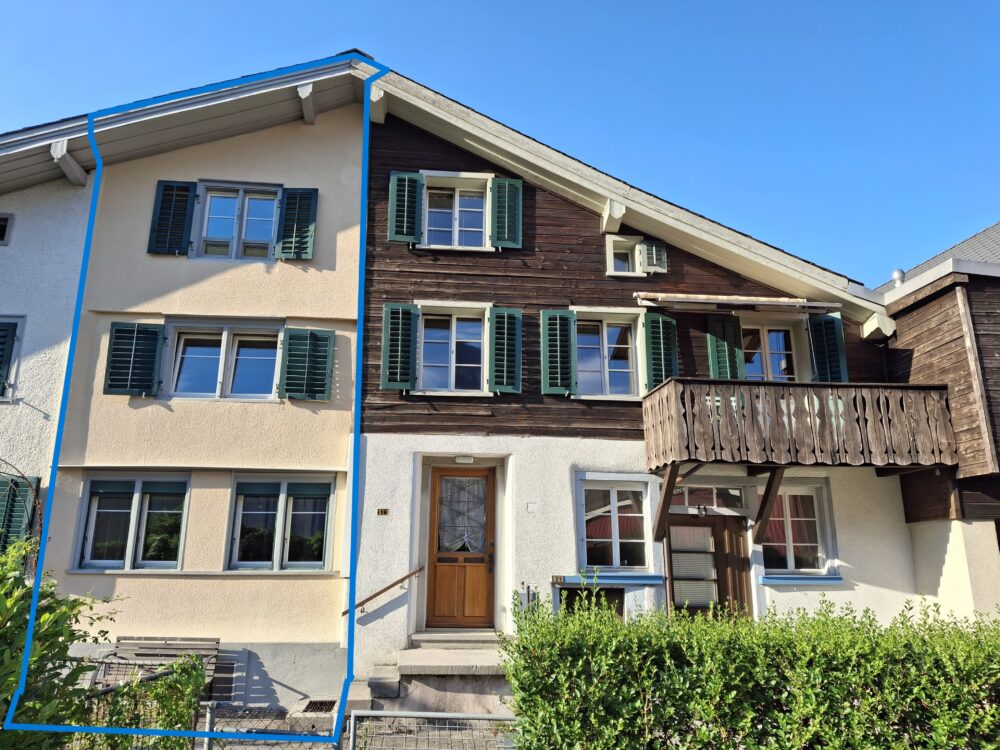Buying property
Welcome to your dream property! This beautiful villa impresses with its unique charm and modern comfort. With a generous living space of 350 m², the property extends over 2 floors and offers space for the whole family.
**Details of the property:**
- Number of rooms:** 4.5
- Bedrooms:** 3
- Bathrooms:** 3
The light-flooded rooms are tastefully furnished and offer a harmonious combination of different floor coverings, including elegant tiles, warm laminate, fine marble and stylish floorboards. A special highlight is the customisable flooring in your desired design, be it vinyl, PVC or carpet.
**Equipment:**
- Lift for barrier-free living
- Cellar and storeroom for additional storage space
- Guest WC for your visitors
- High-quality fitted kitchen that leaves nothing to be desired
Enjoy the amenities of your own garden, relax by the pool or retreat to the private sauna. The fireplace in the living area makes for cosy evenings, while the conservatory offers you a fantastic view of the greenery. **Security and air conditioning:** The property is equipped with a modern alarm system, offering you a high level of security. You can also enjoy a pleasant indoor climate on hot summer days thanks to the air conditioning. This unique home combines historic charm with a modern lifestyle and offers you and your family an unrivalled living experience.
If you are interested, we will be happy to send you a detailed description of the property, including all information, and would be delighted to advise you personally at a viewing appointment.
WENET AG - Real estate of KI Group AG since 1974
A home for the most discerning tastes - architecturally sophisticated, finished with style. This exceptional detached house combines timeless elegance with modern living culture and impresses with features that leave nothing to be desired. It is more than just a place to live - it is a statement of quality, aesthetics and comfort. The property is in excellent condition and impresses with spacious, light-flooded floor plans that combine openness and cosiness in perfect balance. Finely coordinated materials, a state-of-the-art kitchen, stylish bathrooms and high-quality floor coverings combine to create a harmonious whole - with a keen eye for detail and sophistication. A home that inspires - today and in the long term.
At a glance:
+ CONDITION: continuously very well maintained, ready for occupancy, no
Investment requirements
+ CONSTRUCTION QUALITY: solid chalet, parquet flooring
+ HOLIDAYS: holiday and permanent residence (second home) possible
+ PRIVATE SPACE: Oasis of retreat, privacy, not visible
+ EXCLUSIVITY: Sauna, Jacuzzi
+ PARKING SPACES: 1 garage space and 2 outdoor parking spaces included
If you are interested, we will be happy to send you a detailed description of the property, including all information, and would be delighted to advise you personally at a viewing appointment.
WENET AG - Real estate of KI Group AG since 1974.
Location
–
Manche Orte fühlen sich von Anfang an richtig an. Dieses Haus ist so ein Ort. Hell, offen, ruhig – und gemacht für Menschen, die mehr suchen als nur vier Wände. Die Räume laden ein, das Leben neu zu denken. Sie lassen Platz für Stille, für Gemeinschaft, für Bewegung. Alles wirkt leicht, klar und gleichzeitig vertraut. Hier wohnen Sie nicht einfach – Sie leben. Nach Ihren Vorstellungen. Das Quartier? Sonnig, familiär, zurückhaltend. Nah an allem, was Sie brauchen – und weit genug weg vom Trubel. Ein Haus, das Sie versteht und mit Ihnen mitgeht. Ein Ort, der bleibt – auch wenn sich das Leben verändert. Ein Gefühl, das man Zuhause nennt.
At a glance:
+ CONSTRUCTION QUALITY: Solar system for electricity generation, convection fireplace, low utility bills
+ LUXURY: King-size bedroom with en-suite bathroom and balcony, flooded with light
+ CONDITION: Always carefully maintained, ready for immediate occupancy, no investment required
+ ENVIRONMENT: Spacious outdoor area with terrace, close to schools and nature
+ PARKING SPACES: 2 x underground parking spaces, various visitor parking spaces
If you are interested, we will be happy to send you a detailed description of the property, including all information, and would be delighted to advise you personally at a viewing appointment.
WENET AG - Real estate of KI Group AG since 1974.
The perfect luxury flat in the up-and-coming metropolis of Dubai!
This spacious flat is located on the 11th floor of the exclusive new-build complex "Dubai Towers" and offers you a breathtaking view of the city and the sea. On a total of 111.2 m², 5 rooms await you, which can be used individually, as well as 3 bedrooms and 3 bathrooms for plenty of comfort.
The flat is stylishly furnished to a high standard and is just waiting for you to furnish it. The open-plan living and dining area with integrated kitchen offers plenty of space to relax and enjoy. Large windows flood the flat with natural light and create a pleasant living atmosphere.
The new-build complex has its own gym, a pool and a roof terrace with breathtaking views over the city and the sea. You can park your car safely in the building's own underground car park.
Take advantage of this unique opportunity and enjoy luxurious living in Dubai! First occupancy is possible immediately. Arrange a viewing appointment today and see this dream property for yourself!
Location
–
Dieses wunderschöne Einfamilienhaus in Netstal lässt keine Wünsche offen und bietet ein einzigartiges Wohnambiente. Der liebevoll gepflegte Garten lädt zum Entspannen und Geniessen ein und bietet viel Platz für gemütliche Stunden im Freien. Das Haus besticht durch eine helle und freundliche Atmosphäre, neuwertiger Innenausbau sowie eine durchdachte Raumaufteilung.
At a glance:
+ CONDITION: Very well maintained, constantly maintained, renovated and modernised
+ HIGHLIGHTS: Large garden area, attached granny flat incl. separate entrance, luxurious wet room
+ PARKING: 3 parking spaces included
+ CONSTRUCTION: exclusive interior fittings, only selected materials, granny flat
+ OUTDOOR AREA: 1x balcony, covered & open terrace, garden area
+ LOCATION: Perfect for families, just a few minutes' walk to restaurants, shops, public transport etc.
If you are interested, we will be happy to send you a detailed description of the property, including all information, and would be delighted to advise you personally at a viewing appointment.
WENET AG - Real estate of KI Group AG since 1974.
Location
–
Ein Zuhause mit Perspektive – Modernes Reihenmittelhaus mit Potenzial für die ganze Familie. Dieses Prunkstück überzeugt durch eine zurückhaltende und dennoch konsequent durchdachte Architektur. Die klare Formensprache und die schlichte Eleganz fügen sich harmonisch in das städtebauliche Umfeld ein und schaffen eine zeitgemässe Wohnqualität, die sowohl ästhetisch als auch funktional überzeugt.
Die Raumaufteilung ist durchdacht und flexibel, sodass sie sich unterschiedlichen Lebensphasen und Anforderungen anpassen lässt – vom jungen Paar mit Kinderwunsch bis zur wachsenden Familie oder auch zur generationsübergreifenden Nutzung. Auf mehreren Etagen bietet das Haus vielseitige Nutzungsmöglichkeiten mit Entwicklungspotential.
Everything at a glance:
+ NUTZUNG: Aufteilung n.A. / z.B. individuell
+ ZUSTAND: Gepflegt und sehr gut unterhalten
+ LAGE: Zentrumsnah, ruhig, sonnige, familiär
+ STAURAUM: Basement / ancillary rooms in the basement n.A.
+ PARKING: Optimale Parkplatzsituation vor Ort
+ INFRASTRUKTUR: Zentral, top-Standort, beste Werbefläche
+ ON TOP: Optional 2 weitere Gartengrundstücke à 25m2 an (2 x Preis a.A.)
Die Verbindung aus Funktionalität, Behaglichkeit und modernem Design macht dieses Reihenmittelhaus zu einem familienfreundlichen Zuhause mit Raum für individuelle Lebensentwürfe. Gleichzeitig schafft die intelligente Grundrissgestaltung ideale Voraussetzungen für zukünftige Anpassungen, sowie die weiteren 2 Garten-Parzellen die Möglichkeit für ein allfällige Parksituation.
If you are interested, we will be happy to send you a detailed description of the property, including all information, and would be delighted to advise you personally at a viewing appointment.
WENET AG - Real estate of KI Group AG since 1974


