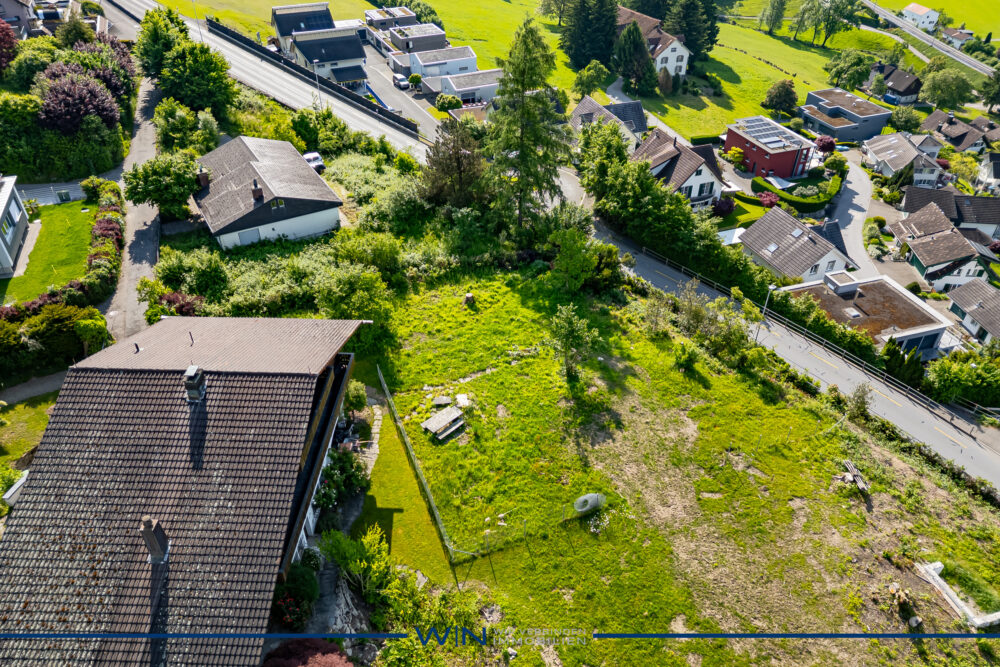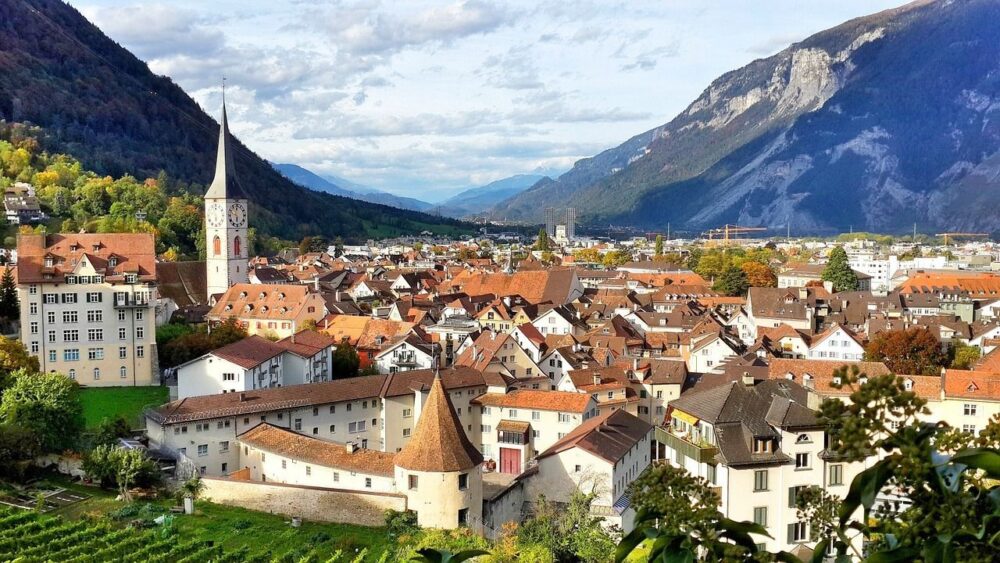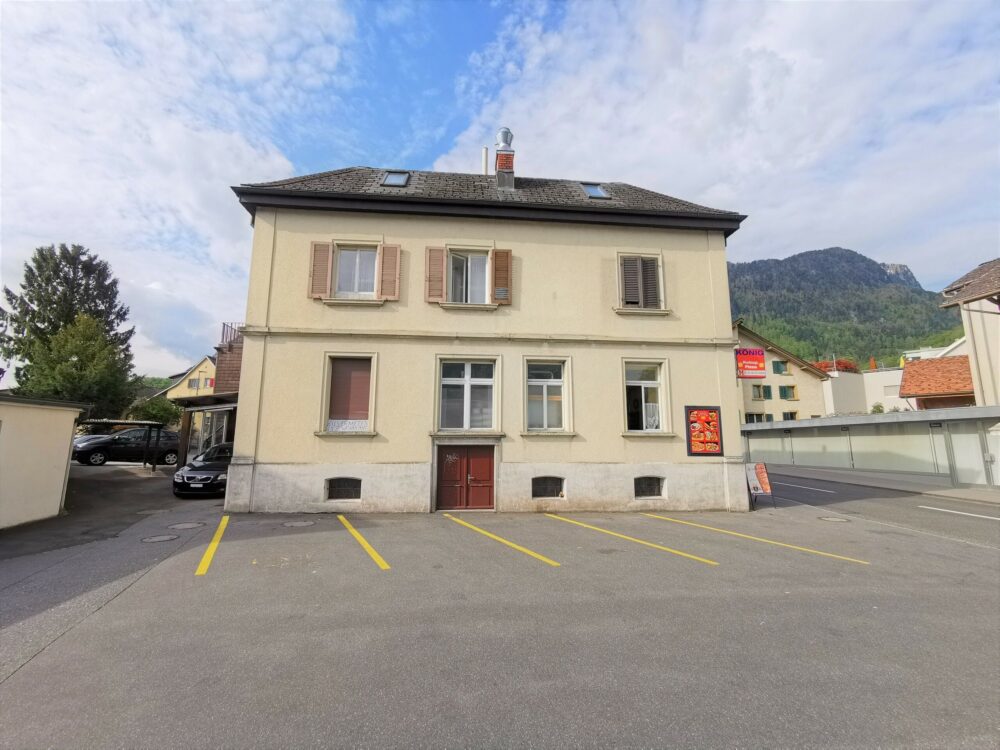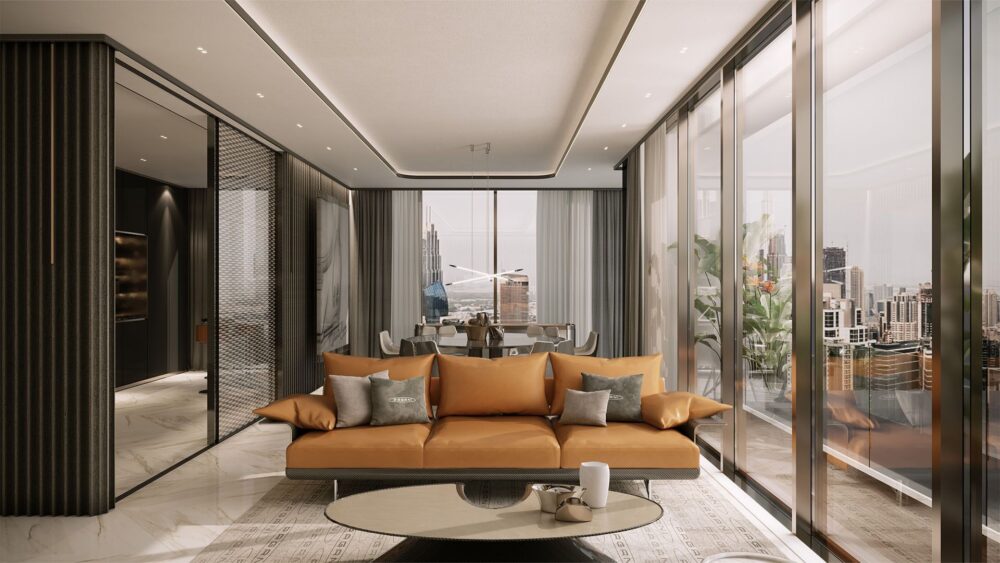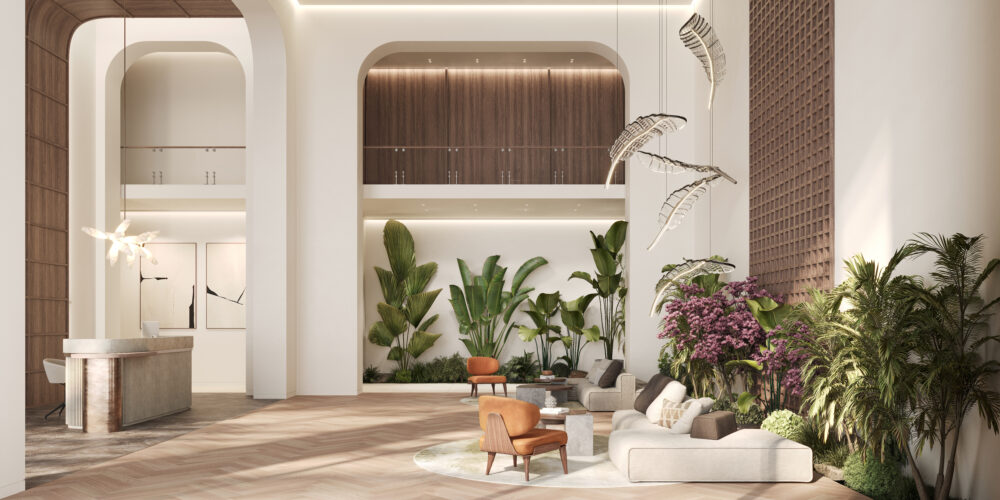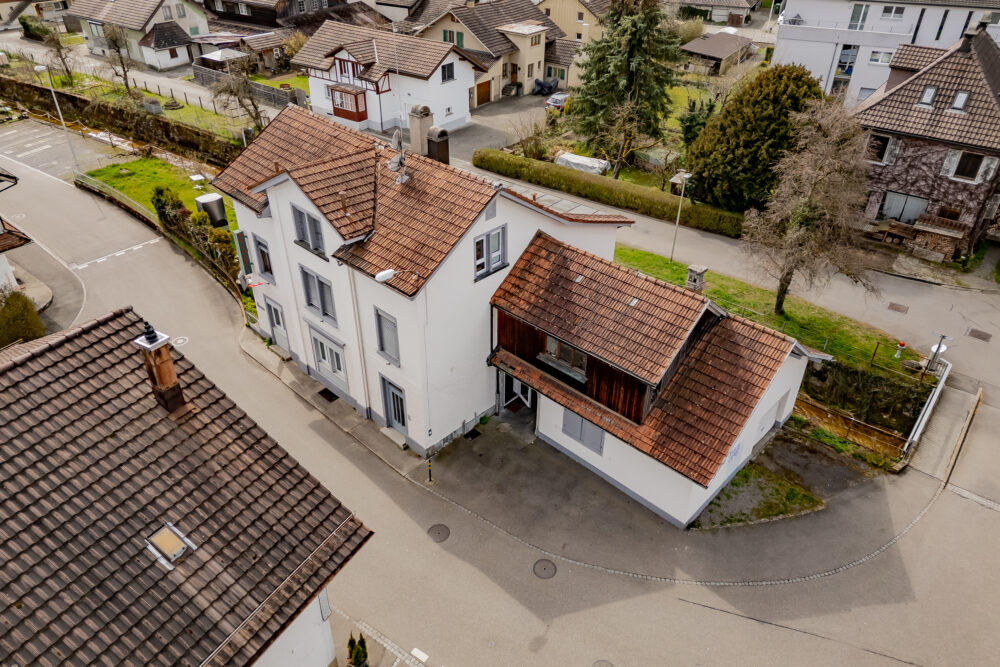Buying property
This modern flat is located on the 6th floor of an apartment block in Sohar. With a total living area of 111.2 m², it offers enough space for individual living.
The centrepiece of the flat is a spacious living and dining room with an open-plan kitchen. Here you can spend cosy evenings with friends and family. The floor-to-ceiling windows provide plenty of natural light and offer a marvellous view over the city.
The flat also has two further rooms that can be used as bedrooms, children's rooms or home offices. The bathroom is equipped with a modern shower and offers enough space for a washing machine and tumble dryer.
A particular highlight is the balcony, which is ideal for spending sunny hours outdoors. From here you have a wonderful view of the surrounding countryside.
The flat also has a separate cellar room and a parking space in the underground car park. The communal garden is available to all residents and invites you to relax.
The location of the flat is ideal for anyone who wants to combine urban city life with a quiet and green environment. There are various shopping facilities, restaurants and schools in the immediate vicinity. The main railway station is also just a few minutes away.
See this attractive flat for yourself and arrange a viewing today. We look forward to hearing from you!
The fully developed building plot no. 1588 (Rüti) is situated in an elevated, privileged and very sunny location in the immediate vicinity of the village centre, where access is guaranteed via the "Frohe Aussicht", a quiet side street with no through traffic. The property is fully south-facing, which provides excellent sunlight and a wonderful, unobstructed panoramic view of the Linth plain and across Lake Zurich.
Plot no. 1588 approx. 1'065 m2 = building land, price /m2 CHF 1'314.-
Partial purchase of the plots possible, according to plan and by arrangement:
- Yellow approx. 487 m2 for CHF 639'918.-
- Blue approx. 578 m2 for CHF 759'492.-
The following highlights:
- Unobstructed view
- No utilisation rate
- Sunny, quiet location
- Fully developed
- New building project a.A.
Facts:
Parcel no. 1588
Residential zone W2a
(detached/two-family houses) WE2
*No utilisation rate*
max. 7 m building height
max. 11 m ridge height
Large/small 8 m/4 m
If you are interested, we will be happy to send you a detailed property description including all information and look forward to advising you personally at a viewing appointment.
WENET AG - Real estate of KI Group AG since 1974.
Location
–
Diese charmante, renovierte Wohnung auf über 115 m² Wohnfläche bietet Ihnen in einem friedlichen Wohnquartier in Niederuzwil ausreichend Platz für eine Familie mit Kindern oder auch für Paare, die gerne grosszügig wohnen möchten. Die Wohnung wurde auf Eigentumsstandard renoviert, weshalb alle Annehmlichkeiten verbaut sind.
At a glance:
+ KOMFORT: offene neue Küche/Böden, WM/Tumbler, Weinkühlschrank, Klimaanlage, elektronische Storen, Einbauschränke
+ VIEW: unobstructed view, top floor, two balconies
+ PRIVATE SPACE: unrestricted oasis of retreat in all respects, not visible
+ CONDITION: continuously very well maintained, ready for occupancy, no investment required
+ PARKING SPACES: 1 garage parking space and 1 outdoor parking space exclusive
If you are interested, we will be happy to send you a detailed property description including all information and look forward to advising you personally at a viewing appointment.
WENET AG - Real estate of KI Group AG since 1974.
Location
–
Click here: "WENET AG - Image Film - YouTube"
This offer is currently being processed. Further information will follow as soon as all the necessary documents have been compiled. Thank you for your understanding.
WENET AG - Wealth Investment Network AG.
COMBINES EXPERTISE WITH NETWORK AND QUALITY.
We connect your property with the right buyer and find the right environment for every wish. Our company is characterised by a unique combination of state-of-the-art technologies, in-depth market knowledge and decades of experience in the property and investment sector. We bring profitable investments and people together in a sustainable way.
WEB-Link - click here: Homepage-WENET
ALL property offers can be found here - click here: All property offers
For data protection reasons, we are not permitted to publish any further details of this offer and will be happy to answer any questions or provide further advice if you are interested.
Click here: "WENET AG - Image Film - YouTube"
Exclusive returns - see for yourself.
This gem with 3 units and a unique yield is situated in a preferred location, firmly anchored in the village centre of Niederurnen.
Room programme:
Ground floor: Commercial/snack bar: CHF 5,500 (including ancillary costs on account CHF 350/month) approx. 98m2 + storage space
First floor: 4.5 room flat: CHF 1'800.- (including additional costs CHF 200.-/month) approx. 110m2
Upper floor: 4.5 room flat: CHF 1'700.- (including additional costs CHF 150.-/month) approx. 105m2
Mobile phone mast CHF 1'500.-
Board CHF 200.-
Car parks:
1 x outside parking space at the rear CHF 60.-
2 x front outside parking spaces CHF 120.- (2 x)
1 x garage parking space CHF 110.-
1 x carport/covered CHF 80.-
Total rental income p.a. CHF 132'840.- (including ancillary costs on account CHF 6780.-/p.a.)
The property has a full basement and offers further possibilities for a craft/hobby room or for personal use. The price also includes 3 outdoor parking spaces, a garage parking space and a carport. Interested? We would be happy to discuss further details with you, we look forward to your call.
Click here: "WENET AG - Image Film - YouTube"
We secure your purchase in Dubai - Contact us for a reliable transaction: from the viewing to the consultation to the purchase, we accompany you from A to Z. WENET AG - We connect property.
Overlooking the world's tallest building, the Burj Khalifa, the Pagani Tower will impress its residents with exquisitely crafted details, materials of the highest quality and harmonious lines. The unique skyscraper will be a true homage to Leonardo DaVinci, who inspired Horacio Pagani. The tower, which opened in Q4 2021, is an ultra-luxury project resulting from a collaboration between the largest non-governmental property developers in KSA and Pagani, the world-famous Italian supercar manufacturer. In fact, the Pagani Tower is the world's first residential buildings with customised interiors by Pagani. The ultra-exclusive Automobili brand was founded in 1998 and is famous for combining craftsmanship, functionality, aesthetics and innovation.
Pagani Tower will be in no way inferior to the upmarket One Hyde Park residential project in London in terms of scale and quality. For example, residents of the new project will have unlimited access to a wide range of a la carte concierge services, taking premium living to a new level. Completion of the ultra-modern tower is scheduled for the 2nd quarter of 2024. Property buyers will be interested to know that the service charge is AED 16 (USD 4.36) per square metre, which covers the maintenance and upkeep of the building.
VIDEO: Pagani Tower (click here)
Located on the Dubai Water Canal, the AED 800 million (USD 217.7 million) project consists of 19 residential floors with 80 limited flats, 3 basement floors for car parking and a ground floor. The exterior cladding of the building will be designed with glass elements in over 100 different sizes and colours to create a unique look. To improve sustainability, the tower will also be fitted with a double-skin façade to reduce heat and increase energy efficiency. The iconic residential complex offers a limited number of branded flats with 2 to 4 bedrooms and duplex flats with 3 to 4 bedrooms and a private swimming pool. The total area of these flats ranges from 166 to 424 m². The meticulously designed flats feature balconies, walk-in wardrobes and a maid's room with attached bathroom for the utmost comfort and convenience of the homeowners. The kitchens will be fitted with lacquered cabinets, quartz stone worktops and top of the range appliances from Miele, Bosch or similar brands.
Residents will be able to benefit from well-chosen kitchen appliances, including a fridge, oven, extractor bonnet, microwave, dishwasher, washing machine, drinks cooler and induction hobs. The bathrooms will be fitted with high-quality taps from Gessi, Newform or similar brands and sanitaryware from Kohler, Duravit, Geberit or other premium brands, as well as marble worktops and lacquered/veneered joinery.
Welcome to your new home! This impressive 4.5-room house offers you everything your heart desires on a generous living space of 490 m². Spread over two floors, you will find three bright bedrooms and two stylish bathrooms that invite you to relax. **First-time occupancy - your individual design** Enjoy the advantage of first-time occupancy! The luxurious furnishings leave nothing to be desired and allow you to personalise the design according to your own ideas. The various floor coverings, from elegant parquet and modern PVC to timeless marble and granite, create a stylish atmosphere in every room.
**Stylish extras** Additional convenience is provided by a lift that takes you comfortably to all floors and barrier-free access. The cellar and storeroom offer plenty of storage space for your personal belongings. A guest WC is also available **Oasis of relaxation outdoors** The dreamlike garden with pool and sauna invites you to spend relaxing hours outdoors. The conservatory offers a light-flooded retreat all year round. **Comfortable furnishings** The fitted kitchen is perfect for culinary creations and will delight your guests. You can enjoy cosy, warm evenings by the fireplace while activating the alarm system for your security. The air conditioning ensures pleasant temperatures, whatever the season.
If you are interested, we will be happy to send you a detailed property description including all information and look forward to advising you personally at a viewing appointment.
WENET AG - Real estate of KI Group AG since 1974
Here you have the opportunity to acquire a charming 8-party multi-family house in a central and quiet location.
The yield-producing property was renovated in 2021 and is now in a well-kept condition and fully let. The 9 residential units with a total living space of over 215 m2 offer an attractive investment property with plenty of potential. Each unit is independently designed, with an open-plan kitchen/living area and contemporary sanitary facilities.
Room programme / 8 units in total / 5 % net yield:
1) Ground floor: 1 room flats, CHF 500.- each
2) Ground floor: 1 room flats, CHF 600.- each
3) Ground floor: 1 room flats, CHF 500.- each
4.) Ground floor: 1 room flats, CHF 500.- each
5) 1st floor: 5-room apartment, at CHF 1,250.
6.) 1st floor: 2 room apartment, CHF 750.- each
7) 2nd floor: 1 room flats, CHF 500.- each
8.) 2nd floor: 1 room flats, CHF 750.- each
9.) Storage/garage/additional room total CHF 450.
Total monthly net rent CHF 5'800.
At a glance:
+ RENTED: Fully let, net income of CHF 69,600.
+ GUARANTEE: Handover fully let, guaranteed (incl. rental guarantee)
+ YIELD: Yield increase potential to over 6 %
+ PROFIT: already let, expansion potential
+ CONDITION: continuously very well maintained, ready for occupancy, no investment required
+ FLEXIBILITY: different types of tenants or intergenerational living
+ POTENTIAL: moderate rent
If you are interested, we will be happy to send you a detailed property description including all information and look forward to advising you personally at a viewing appointment.
WENET AG Real Estate of KI Group AG since 1974.
MODERN PENTHOUSE FLAT WITH A FANTASTIC VIEW OVER DUBAI
This first-class penthouse flat is located in an ultra-modern residential complex in the heart of Dubai. The flat is spread over two floors and has a total of 7 bright and spacious rooms, including 4 bedrooms and 6 bathrooms. The living area is approx. 192.7 m² and the plot covers 262.2 m².
The highlight of this luxury flat is the breathtaking view over the Dubai skyline. Almost every room has a spectacular view of the sea and the city's famous skyscrapers.
On the lower floor is the spacious living and dining area with floor-to-ceiling windows that allow plenty of natural light into the flat. The open-plan, ultra-modern kitchen with high-quality electrical appliances is also located here. A guest WC and a storage room complete this floor.
The elegant staircase leads to the upper floor, which offers space for the sleeping areas. The 4 bedrooms are all equipped with their own en-suite bathroom and therefore offer maximum comfort and privacy. One of the bedrooms has a walk-in wardrobe and therefore offers plenty of storage space. The bathrooms are all fitted with high-quality materials.
The flat also has a large roof terrace with its own pool, from which you have a breathtaking view over the city and the sea. This is a wonderful place to relax in a private atmosphere and leave the stress of everyday life behind.
Features of the flat include a lift, air conditioning and a parking space. Thanks to its prime location in the centre of Dubai, all amenities and connections are right on the doorstep.
See this fantastic penthouse flat for yourself and arrange a viewing today!

