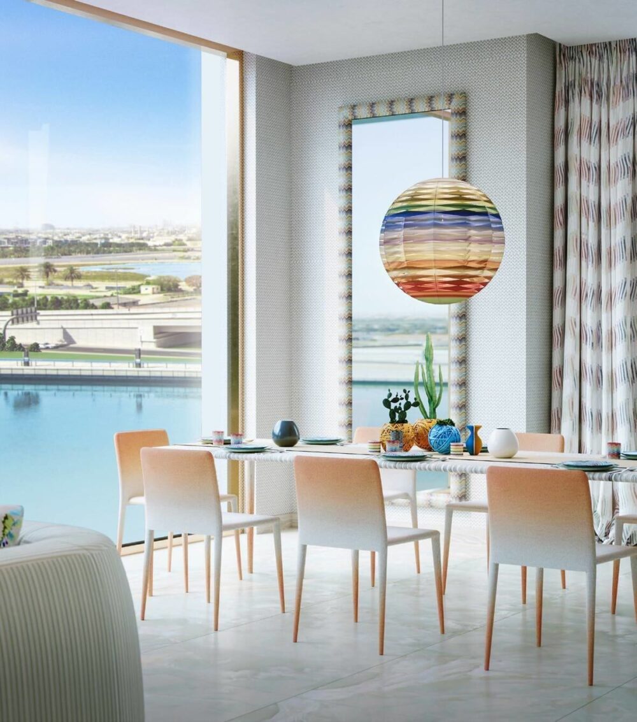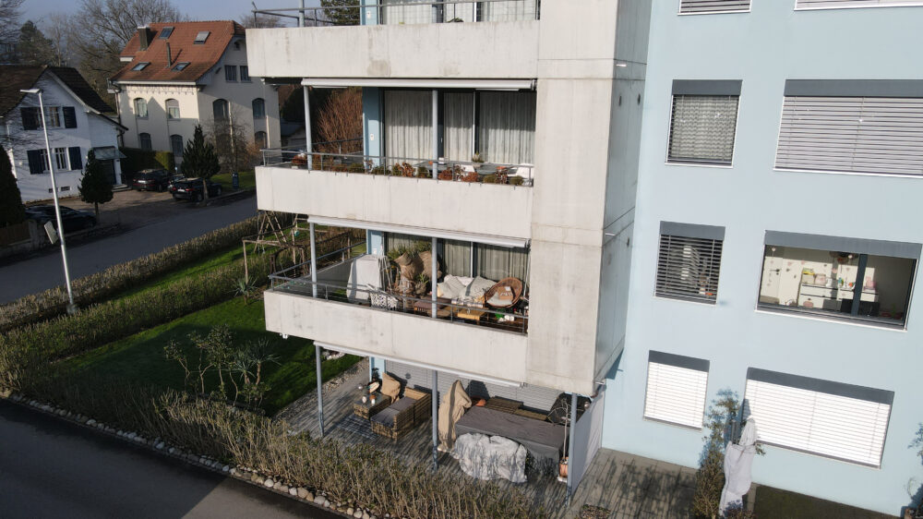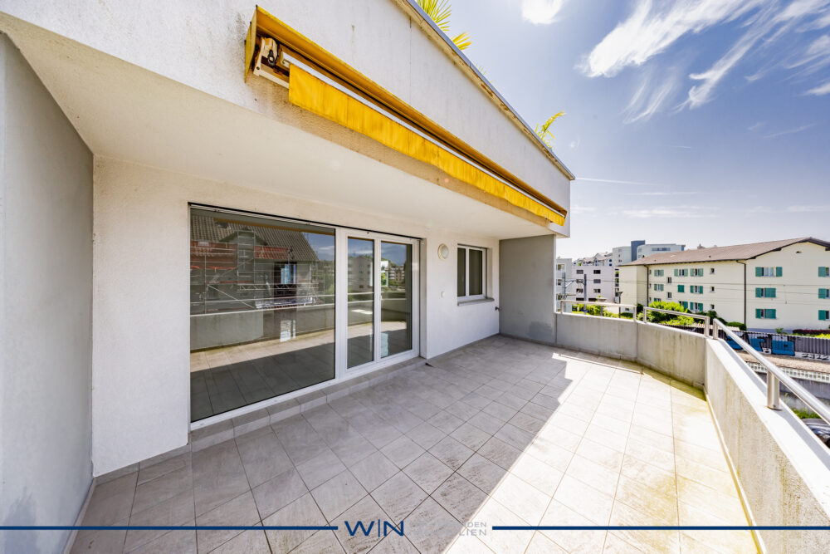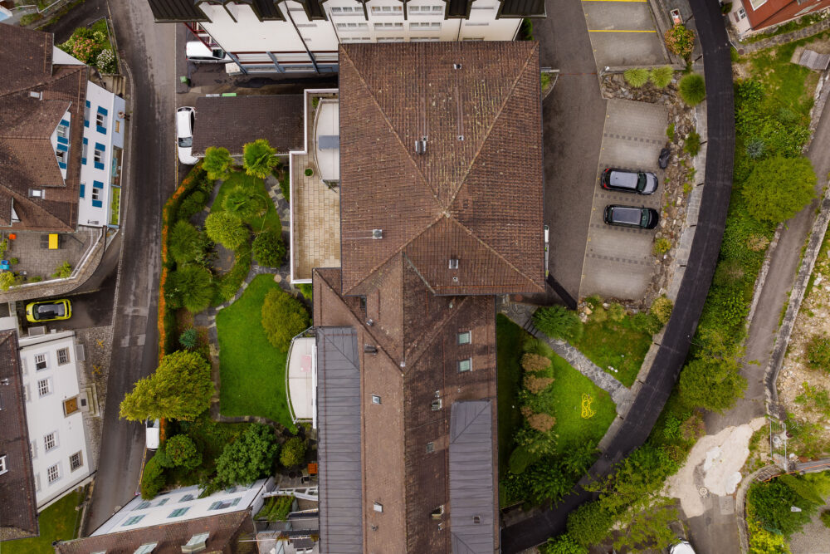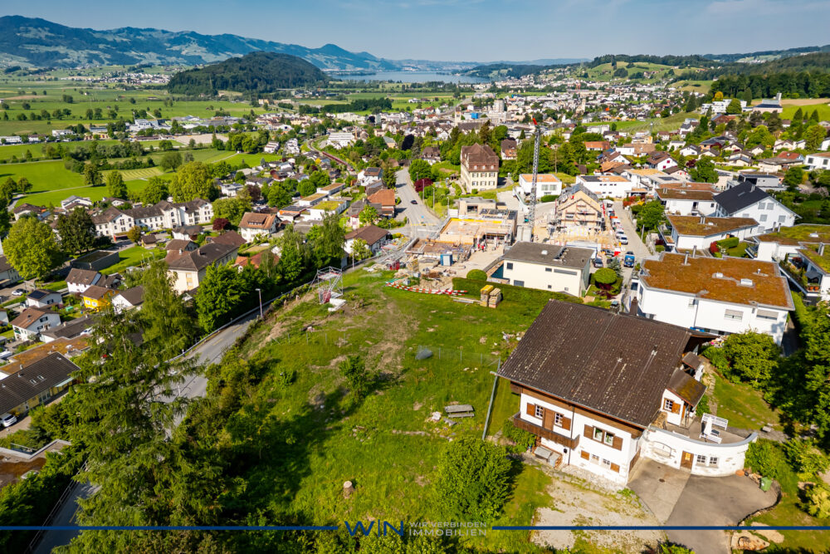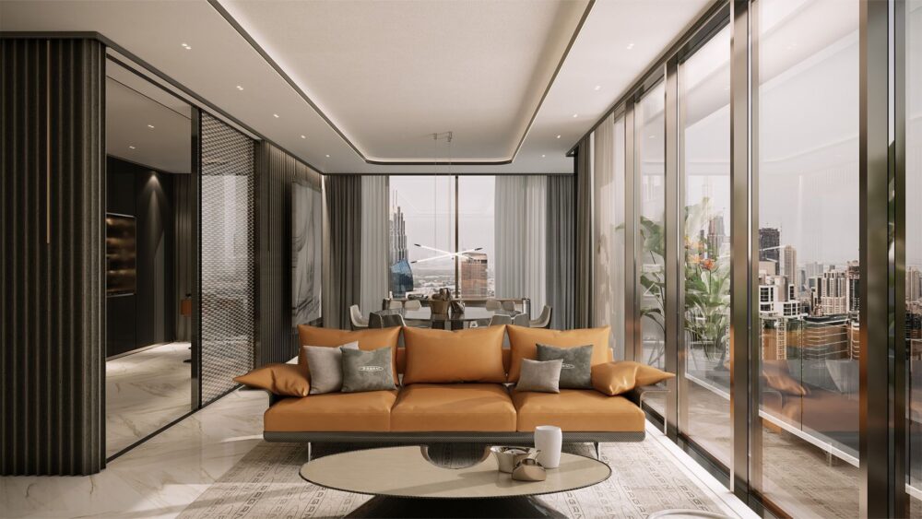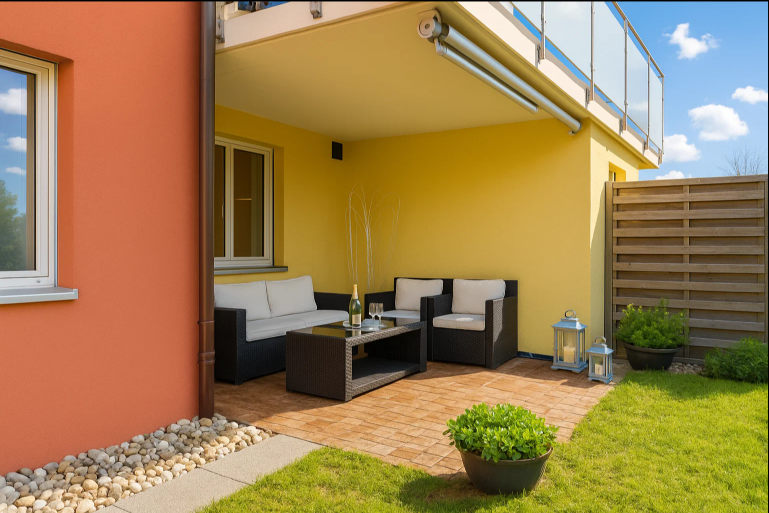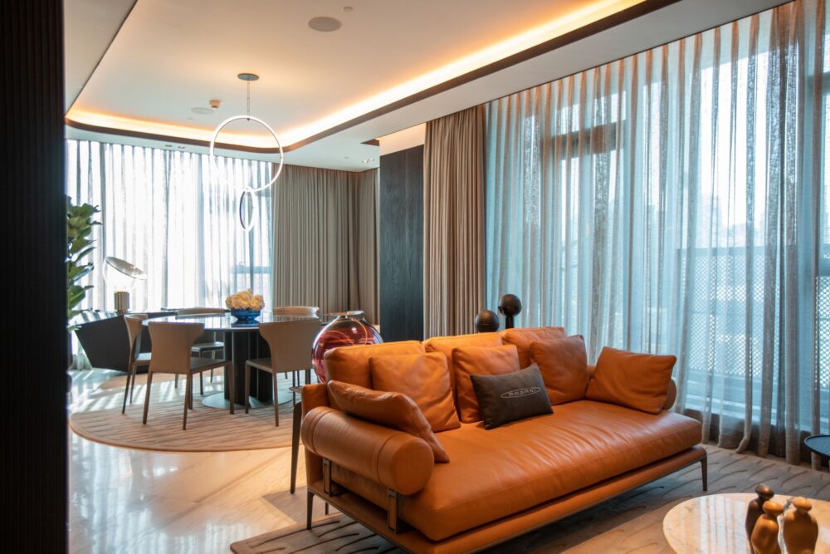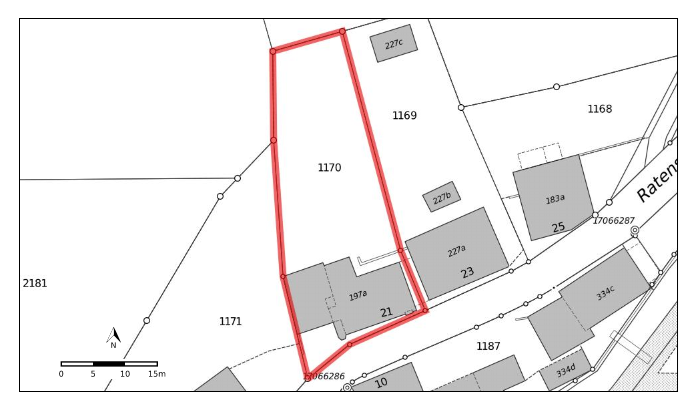Buying property
Hier beginnt ein neuer Abschnitt Ihres Wohnlebens – mit Fokus auf Qualität, durchdachtem Design und nachhaltigem Wohnkomfort. Dieses Heim überzeugt durch seine sonnige und ruhige Lage und bietet mit klarer Architektur, erstklassiger Ausstattung und naturnahem Umfeld eine wahre Oase der Erholung. In einem familienfreundlichen Viertel, unweit von Schulen und Naherholungsgebieten, erwarten Sie helle, grosszügige Räume, die mit ausgewählten Materialien ein harmonisches Wohngefühl schaffen. Die Minergie-Zertifizierung steht für Energieeffizienz, nachhaltigen Werterhalt und ein bewusst geplantes Wohnkonzept. Ideal für Menschen, die Wert auf stilvolles, umweltbewusstes und komfortables Wohnen legen. Ein Platz zum Zurückziehen, der Gelassenheit schenkt und Perspektiven eröffnet.
At a glance:
+ PROPERTIES: Ingenious floor plan, open-plan kitchen, light-flooded living and dining area, window front throughout
Living area, high-quality materials, barrier-free, very low ancillary costs
+ CONSTRUCTION QUALITY: Minergie standard, very well insulated, ecologically sound, heat pump, controllable comfort ventilation
+ CONDITION: Very well-kept, carefully maintained, no investment required, ready to move in
+ PARKING SITUATION: 2 parking spaces in the underground car park can be purchased for CHF 35,000 each
+ LOCATION: Public transport nearby, close to nature, shopping facilities nearby, central
If you are interested, we will be happy to send you a detailed property description including all information and look forward to advising you personally at a viewing appointment.
WENET AG - Real estate of KI Group AG since 1974
Die Sicht auf die Bergkette von der Rigi bis zum Pilatus werden Sie jeden Tag verzaubern. Die Terrasse mit ca. 20 m2 bietet Ihnen Ihre persönliche Wohlfühloase mit Sonne und Weitsicht. Auf Wunsch könnte auch ein Wintergarten angebracht werden.
Die Zimmer bietet einen optimalen Grundriss für Ihre Wünsche und die zwei Nassbereiche mit WM und TU in der Wohnung schenken alle Annehmlichkeiten für einen leichten Alltag.
At a glance
+ BAUQUALITÄT: massive Bauweise, sehr gut erhalten, gepflegt
+ HEIZUNG: Holzpellets mit Solar
+ ÖV: TOP Anbindungen – bequem in 10 Minuten in der Stadt
+ AUSSICHT: Direkte unverbaubare Sicht auf den Pilatus und die Rigi
+ PRIVATSPHÄRE: Rückzugsoase – eingebettet im Naherholungsgebiet
+ PARKING SPACES: 2 parking spaces
+ LAGE: Schulen, Einkaufen, öffentliche Verkehrsmitteln, Natur in nächster Nähe
If you are interested, we will be happy to send you a detailed property description including all information and look forward to advising you personally at a viewing appointment.
WENET AG Real Estate of KI Group AG since 1974.
Click here: "WENET AG - Image Film - YouTube"
We secure your purchase in Dubai - Contact us for a reliable transaction: from the viewing to the consultation to the purchase, we accompany you from A to Z. WENET AG - We connect property.
Overlooking the world's tallest building, the Burj Khalifa, the Pagani Tower will impress its residents with exquisitely crafted details, materials of the highest quality and harmonious lines. The unique skyscraper will be a true homage to Leonardo DaVinci, who inspired Horacio Pagani. The tower, which opened in Q4 2021, is an ultra-luxury project resulting from a collaboration between the largest non-governmental property developers in KSA and Pagani, the world-famous Italian supercar manufacturer. In fact, the Pagani Tower is the world's first residential buildings with customised interiors by Pagani. The ultra-exclusive Automobili brand was founded in 1998 and is famous for combining craftsmanship, functionality, aesthetics and innovation.
Pagani Tower will be in no way inferior to the upmarket One Hyde Park residential project in London in terms of scale and quality. For example, residents of the new project will have unlimited access to a wide range of a la carte concierge services, taking premium living to a new level. Completion of the ultra-modern tower is scheduled for the 2nd quarter of 2024. Property buyers will be interested to know that the service charge is AED 16 (USD 4.36) per square metre, which covers the maintenance and upkeep of the building.
VIDEO: Pagani Tower (click here)
Located on the Dubai Water Canal, the AED 800 million (USD 217.7 million) project consists of 19 residential floors with 80 limited flats, 3 basement floors for car parking and a ground floor. The exterior cladding of the building will be designed with glass elements in over 100 different sizes and colours to create a unique look. To improve sustainability, the tower will also be fitted with a double-skin façade to reduce heat and increase energy efficiency. The iconic residential complex offers a limited number of branded flats with 2 to 4 bedrooms and duplex flats with 3 to 4 bedrooms and a private swimming pool. The total area of these flats ranges from 166 to 424 m². The meticulously designed flats feature balconies, walk-in wardrobes and a maid's room with attached bathroom for the utmost comfort and convenience of the homeowners. The kitchens will be fitted with lacquered cabinets, quartz stone worktops and top of the range appliances from Miele, Bosch or similar brands.
Residents will be able to benefit from well-chosen kitchen appliances, including a fridge, oven, extractor bonnet, microwave, dishwasher, washing machine, drinks cooler and induction hobs. The bathrooms will be fitted with high-quality taps from Gessi, Newform or similar brands and sanitaryware from Kohler, Duravit, Geberit or other premium brands, as well as marble worktops and lacquered/veneered joinery.
Location
–
The fully developed building plot no. 1588 (Rüti) or partial plot (yellow) is situated in an elevated, privileged and very sunny location in the immediate vicinity of the village centre, where access is guaranteed via the "Frohe Aussicht", a quiet side street with no through traffic. The property is completely south-facing, which provides excellent sunlight and a wonderful, unobstructed panoramic view of the Linth plain and across Lake Zurich.
Plot no. 1588 approx. 1'065 m2 = building land, price /m2 CHF 1'314.-
Partial purchase of the plots possible, according to plan and by arrangement:
- Yellow Partial plot n.a. approx. 487 m2 for CHF 639'918.-
- Blue Partial plot n.a. approx. 578 m2 for CHF 759'492.-
The following highlights:
- Unobstructed view
- No utilisation rate
- Sunny, quiet location
- Fully developed
- New building project a.A.
Facts:
Plot no. 1588 (will be parcelled out as desired)
Residential zone W2a
(detached/two-family houses) WE2
*No utilisation rate*
max. 7 m building height
max. 11 m ridge height
Large/small 8 m/4 m
If you are interested, we will be happy to send you a detailed property description including all information and look forward to advising you personally at a viewing appointment.
WENET AG - Real estate of KI Group AG since 1974.
Click here: "WENET AG - Image Film - YouTube"
We secure your purchase in Dubai - Contact us for a reliable transaction: from the viewing to the consultation to the purchase, we accompany you from A to Z. WENET AG - We connect property.
Overlooking the world's tallest building, the Burj Khalifa, the Pagani Tower will impress its residents with exquisitely crafted details, materials of the highest quality and harmonious lines. The unique skyscraper will be a true homage to Leonardo DaVinci, who inspired Horacio Pagani. The tower, which opened in Q4 2021, is an ultra-luxury project resulting from a collaboration between the largest non-governmental property developers in KSA and Pagani, the world-famous Italian supercar manufacturer. In fact, the Pagani Tower is the world's first residential buildings with customised interiors by Pagani. The ultra-exclusive Automobili brand was founded in 1998 and is famous for combining craftsmanship, functionality, aesthetics and innovation.
Pagani Tower will be in no way inferior to the upmarket One Hyde Park residential project in London in terms of scale and quality. For example, residents of the new project will have unlimited access to a wide range of a la carte concierge services, taking premium living to a new level. Completion of the ultra-modern tower is scheduled for the 2nd quarter of 2024. Property buyers will be interested to know that the service charge is AED 16 (USD 4.36) per square metre, which covers the maintenance and upkeep of the building.
VIDEO: Pagani Tower (click here)
Located on the Dubai Water Canal, the AED 800 million (USD 217.7 million) project consists of 19 residential floors with 80 limited flats, 3 basement floors for car parking and a ground floor. The exterior cladding of the building will be designed with glass elements in over 100 different sizes and colours to create a unique look. To improve sustainability, the tower will also be fitted with a double-skin façade to reduce heat and increase energy efficiency. The iconic residential complex offers a limited number of branded flats with 2 to 4 bedrooms and duplex flats with 3 to 4 bedrooms and a private swimming pool. The total area of these flats ranges from 166 to 424 m². The meticulously designed flats feature balconies, walk-in wardrobes and a maid's room with attached bathroom for the utmost comfort and convenience of the homeowners. The kitchens will be fitted with lacquered cabinets, quartz stone worktops and top of the range appliances from Miele, Bosch or similar brands.
Residents will be able to benefit from well-chosen kitchen appliances, including a fridge, oven, extractor bonnet, microwave, dishwasher, washing machine, drinks cooler and induction hobs. The bathrooms will be fitted with high-quality taps from Gessi, Newform or similar brands and sanitaryware from Kohler, Duravit, Geberit or other premium brands, as well as marble worktops and lacquered/veneered joinery.
Location
–
A favoured residential area "Möhlin" not only offers all-day sunshine thanks to its south-facing orientation, as well as plenty of peace and quiet, but is also the perfect starting point for young and old. This is a garden flat in almost mint condition and in top condition, with over 105 m2 of living space, plenty of room, wonderful open space and an inviting garden seating area with terrace, some of which is even covered.
The 4.5-room flat has been renovated to owner-occupier standard, which is why all the amenities are installed and it can be occupied immediately, high-quality materials, sustainable construction, low ancillary costs and the enjoyment of free space both indoors and outdoors are a successful highlight for every visitor.
At a glance:
+ KITCHEN: fully equipped, top brands, as good as new 2022
+ LOCATION: Peace, sun, privacy, central, age-appropriate, wheelchair-accessible
+ COMFORT: open new kitchen/floors, guest WC and bathroom new in 2022
+ VIEW: unobstructed panoramic position with direct access to the sunny garden
+ PRIVATE SPACE: unrestricted oasis of retreat in all respects, not visible
+ CONDITION: continuously very well maintained, ready for occupancy, no investment required
+ PARKING SPACES: 1 x garage space included
If you are interested, we will be happy to send you a detailed property description including all information and look forward to advising you personally at a viewing appointment.
WENET AG - Real estate of KI Group AG since 1974.
Click here: "WENET AG - Image Film - YouTube"
We secure your purchase in Dubai - Contact us for a reliable transaction: from the viewing to the consultation to the purchase, we accompany you from A to Z. WENET AG - We connect property.
Overlooking the world's tallest building, the Burj Khalifa, the Pagani Tower will impress its residents with exquisitely crafted details, materials of the highest quality and harmonious lines. The unique skyscraper will be a true homage to Leonardo DaVinci, who inspired Horacio Pagani.
The Tower, which opened in Q4 2021, is an ultra-luxury project resulting from a collaboration between the largest non-government property developers in KSA, and Pagani, the world-famous Italian supercar manufacturer. In fact, the Pagani Tower is the world's first residential buildings with customised interiors by Pagani. The ultra-exclusive Automobili brand was founded in 1998 and is famous for combining craftsmanship, functionality, aesthetics and innovation.
Pagani Tower will be in no way inferior to the upmarket One Hyde Park residential project in London in terms of scale and quality. For example, residents of the new project will have unlimited access to a wide range of a la carte concierge services, taking premium living to a new level. Completion of the ultra-modern tower is scheduled for the 2nd quarter of 2024. Property buyers will be interested to know that the service charge is AED 16 (USD 4.36) per square metre, which covers the maintenance and upkeep of the building.
VIDEO: Pagani Tower (click here)
Located on the Dubai Water Canal, the AED 800 million (USD 217.7 million) project consists of 19 residential floors with 80 limited flats, 3 basement floors for car parking and a ground floor. The exterior cladding of the building will be designed with glass elements in over 100 different sizes and colours to create a unique look. To improve sustainability, the tower will also be fitted with a double-skin façade to reduce heat and increase energy efficiency. The iconic residential complex offers a limited number of branded flats with 2 to 4 bedrooms and duplex flats with 3 to 4 bedrooms and a private swimming pool. The total area of these flats ranges from 166 to 424 m². The meticulously designed flats feature balconies, walk-in wardrobes and a maid's room with attached bathroom for the utmost comfort and convenience of the homeowners. The kitchens will be fitted with lacquered cabinets, quartz stone worktops and top of the range appliances from Miele, Bosch or similar brands.
Residents will be able to benefit from well-chosen kitchen appliances, including a fridge, oven, extractor bonnet, microwave, dishwasher, washing machine, drinks cooler and induction hobs. The bathrooms will be fitted with high-quality taps from Gessi, Newform or similar brands and sanitaryware from Kohler, Duravit, Geberit or other premium brands, as well as marble worktops and lacquered/veneered joinery.
Perfekt geeignet für Paare oder Familien befindet sich dieses Grundstück in einer ruhigen, etablierten Wohngegend. Die Umgebung zeichnet sich durch gepflegte Einfamilienhäuser, eine angenehme Nachbarschaft und die unmittelbare Nähe zu einer sozialen Einrichtung mit weitläufigem, parkähnlichem Areal aus. Die Parzellierung ist flexibel gestaltbar, das Grundstück ist voll erschlossen und kann sofort bebaut werden.
At a glance:
+ INFRASTRUCTURE: Short distances to shopping facilities, schools and public transport connections
+ BEBAUUNGSPOTENTIAL: Wohnzone W3, 1000 Quadratmeter
+ OPTIONS: Ideal for a single-family home or a multi-family project
+ SITUATION QUALITY: Very quiet, directly adjacent to the house for the elderly
+ CONNECTION: Fully developed
+ LIVING VALUE: Kirchberg impresses with its modern infrastructure, natural surroundings and high residential appeal
+ VIEWS: Unobstructed views of the surrounding landscape ensure an open living feeling
We would be happy to provide you with detailed documentation and show you the possibilities of this property during a personal viewing.
WENET AG - KI Group AG's property expertise since 1974.
Hier wird noch viel Potenzial verborgen. Hinter dem Haus stehen noch viele Möglichkeiten zur Verfügung. Einfach sich die Lage sichern – die Nachfrage ist steigend.
This wonder of space, which has been remodelled with exceptional care and great attention to detail, will make a lasting impression from the moment you step inside. A property that does not impose its true values, but instead has a pleasantly restrained appearance - down-to-earth on the outside, a true masterpiece of modern living culture on the inside.
Perfectly embedded in the natural surroundings, the building blends harmoniously into its rural environment - almost inconspicuously. But as soon as you cross the threshold, a firework display of space, light and stylish interior design opens up. Here, rustic charm meets clean lines, natural materials meet modern technology - a home that surprises and delights at every turn.
At a glance:
+ CONSTRUCTION QUALITY: Core renovation 2018, one-bedroom flat, modern & high quality
+ BENEFIT: Studio flat furnished rented - direct income
+Lake/mountain view: unobstructable panoramic location in the centre greenery
+PRIVATE SPACE: unrestricted oasis of retreat in all respects, not visible
+CONDITION: very well maintained, ready to move into, no investment required
+PARKING SPACES: 2 outdoor parking spaces + 1 large garage parking space included
Whether for a nature-loving couple with animal companions or a lively family with space requirements - this house welcomes you with open arms. Spacious living areas, well thought-out retreats, inviting outdoor spaces and versatile utilisation options make it a place where you not only live, but really arrive. This is where quality living meets authenticity and warmth of heart. A rare opportunity for people who are looking for the real thing and yet don't want to compromise on comfort and style.
If you are interested, we will be happy to send you a detailed description of the property, including all information, and would be delighted to advise you personally at a viewing appointment.
WENET AG - Real estate of KI Group AG since 1974.
