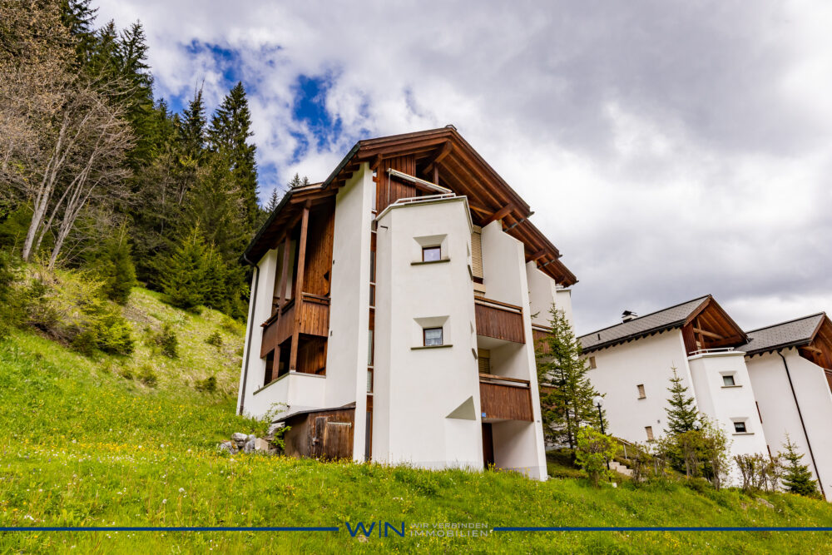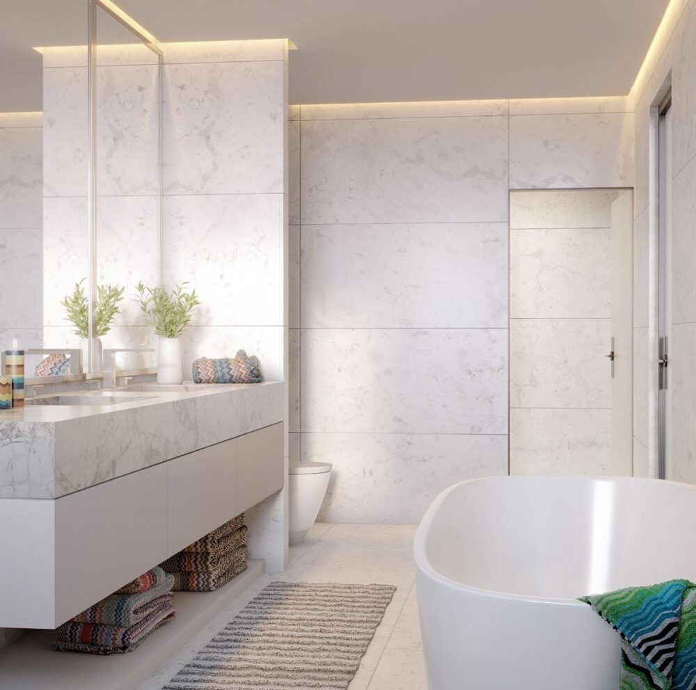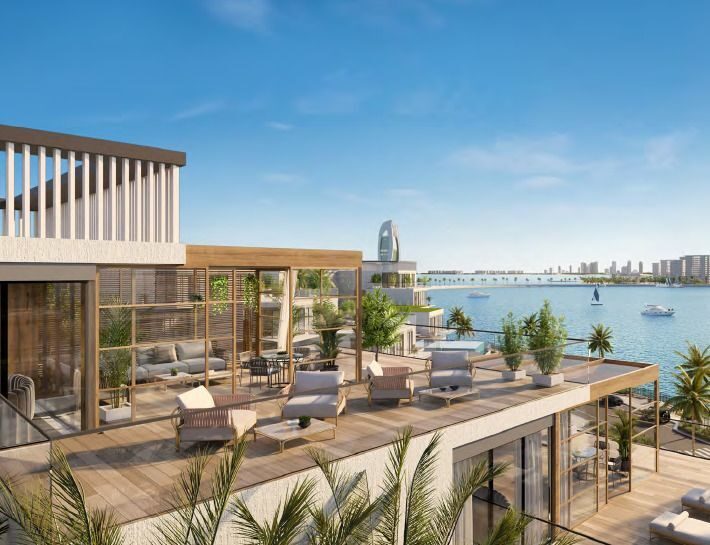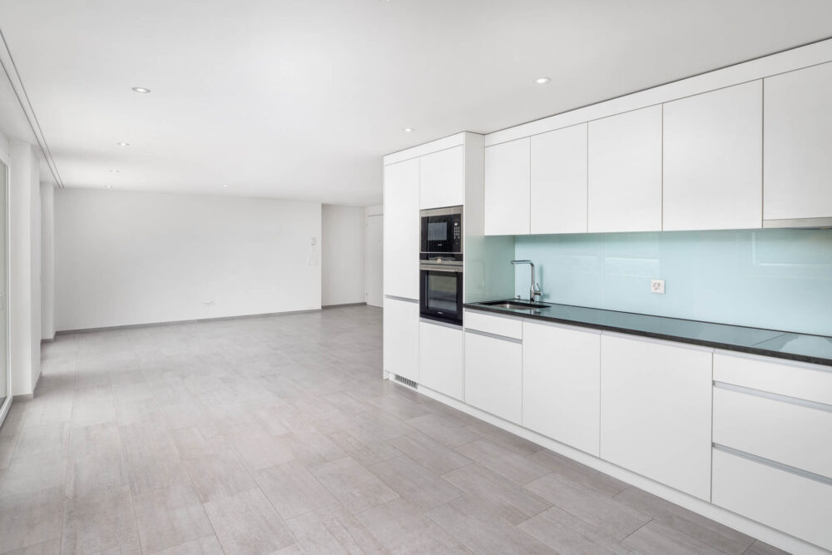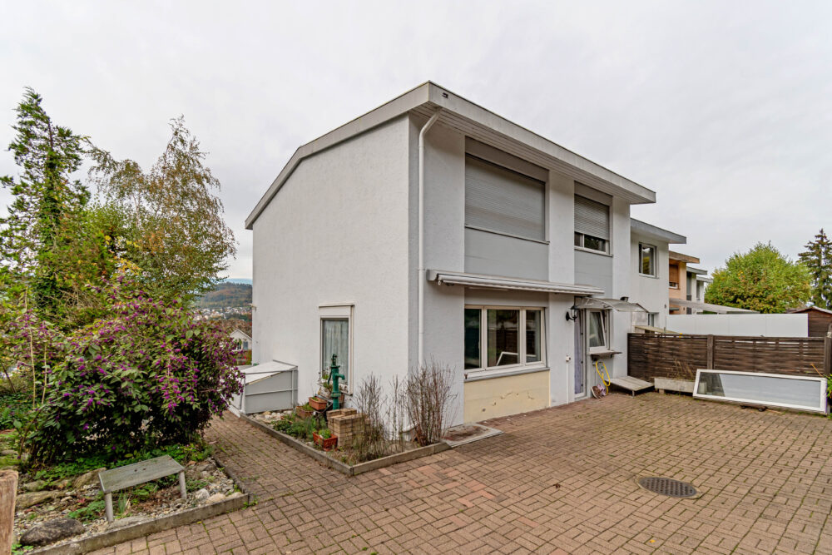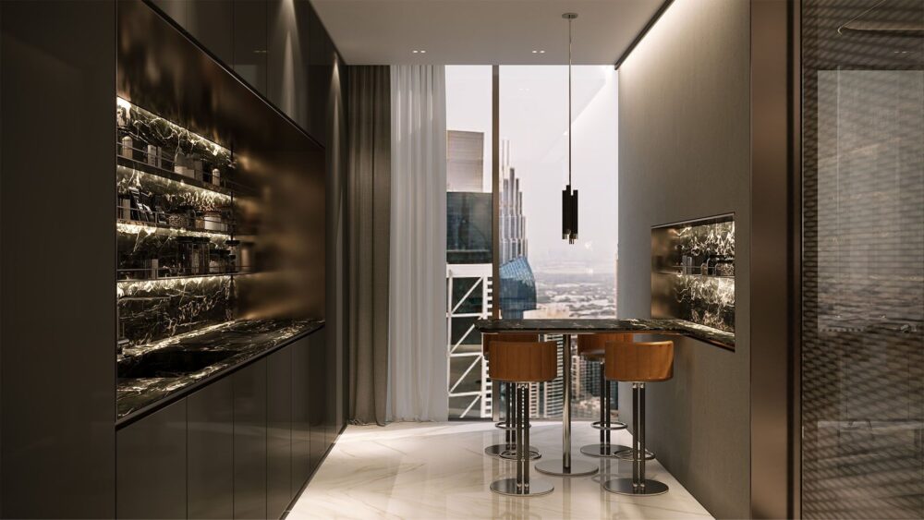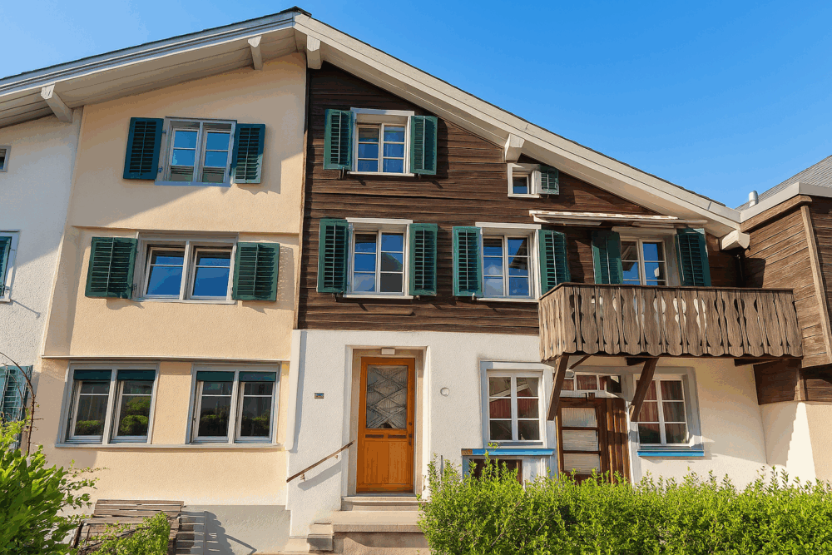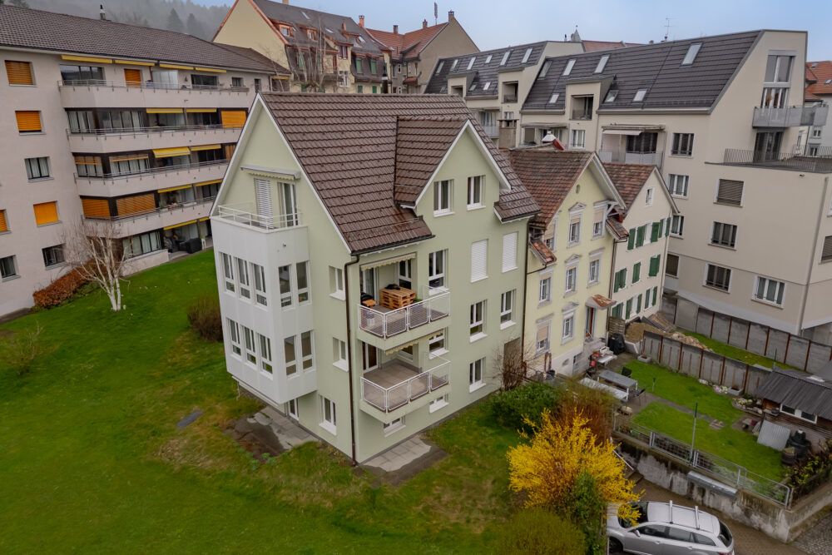Buying property
The property offers you all the amenities you need for your new home. Enjoy every comfort from A-Z. The quiet and top central location and the idyllic surroundings make this flat an oasis of relaxation.
At a glance:
LETZTE WOHNUNG im 1. OG
+ CONSTRUCTION QUALITY: solid construction, district heating, fibre optics
+ CONDITION: well maintained, ready to move into, incl. renovation on request for an additional charge
+ PRIVATE HOUSE: unrestricted oasis of retreat in all respects, O/W orientation
+ PARKING SPACES: outdoor parking space opposite the house entrance or parking spaces in the garage on request
If you are interested, we will be happy to send you a detailed property description including all information and look forward to advising you personally at a viewing appointment.
WENET AG - Real estate of KI Group AG since 1974.
Als Zweitwohnsitz erwerbbar bietet diese traumhafte Wohnung in Litzirüti eine Vielzahl an Highlights – ein Ort zum Wohlfühlen. Überzeugen Sie sich bei einer Besichtigung einfach selbst.
At a glance:
+ HIGHLIGHTS: Flooded with light, 1x GPP on request, cellar compartment, ski room, laundry room, 2x balcony, view, second home, takeover of furniture on request.
+ FITTING: underfloor heating, wardrobe with built-in cupboard, laminate flooring, tiles, 2x balcony, oven & hob, various storage areas and storage space
+ WET ROOM: daylight (window), 1x bathtub, 1x towel warmer, 1x washbasin
+ LOCATION: Litzirüti - a few minutes from Arosa, TOP public transport connections by bus or train
If you are interested, we will be happy to send you a detailed property description including all information and look forward to advising you personally at a viewing appointment.
WENET AG - Real estate of KI Group AG since 1974.
Click here: "WENET AG - Image Film - YouTube"
We secure your purchase in Dubai - Contact us for a reliable transaction: from the viewing to the consultation to the purchase, we accompany you from A to Z. WENET AG - We connect property.
Overlooking the world's tallest building, the Burj Khalifa, the Pagani Tower will impress its residents with exquisitely crafted details, materials of the highest quality and harmonious lines. The unique skyscraper will be a true homage to Leonardo DaVinci, who inspired Horacio Pagani. The tower, which opened in Q4 2021, is an ultra-luxury project resulting from a collaboration between the largest non-governmental property developers in KSA and Pagani, the world-famous Italian supercar manufacturer. In fact, the Pagani Tower is the world's first residential buildings with customised interiors by Pagani. The ultra-exclusive Automobili brand was founded in 1998 and is famous for combining craftsmanship, functionality, aesthetics and innovation.
Pagani Tower will be in no way inferior to the upmarket One Hyde Park residential project in London in terms of scale and quality. For example, residents of the new project will have unlimited access to a wide range of a la carte concierge services, taking premium living to a new level. Completion of the ultra-modern tower is scheduled for the 2nd quarter of 2024. Property buyers will be interested to know that the service charge is AED 16 (USD 4.36) per square metre, which covers the maintenance and upkeep of the building.
VIDEO: Pagani Tower (click here)
Located on the Dubai Water Canal, the AED 800 million (USD 217.7 million) project consists of 19 residential floors with 80 limited flats, 3 basement floors for car parking and a ground floor. The exterior cladding of the building will be designed with glass elements in over 100 different sizes and colours to create a unique look. To improve sustainability, the tower will also be fitted with a double-skin façade to reduce heat and increase energy efficiency. The iconic residential complex offers a limited number of branded flats with 2 to 4 bedrooms and duplex flats with 3 to 4 bedrooms and a private swimming pool. The total area of these flats ranges from 166 to 424 m². The meticulously designed flats feature balconies, walk-in wardrobes and a maid's room with attached bathroom for the utmost comfort and convenience of the homeowners. The kitchens will be fitted with lacquered cabinets, quartz stone worktops and top of the range appliances from Miele, Bosch or similar brands.
Residents will be able to benefit from well-chosen kitchen appliances, including a fridge, oven, extractor bonnet, microwave, dishwasher, washing machine, drinks cooler and induction hobs. The bathrooms will be fitted with high-quality taps from Gessi, Newform or similar brands and sanitaryware from Kohler, Duravit, Geberit or other premium brands, as well as marble worktops and lacquered/veneered joinery.
Arrive, marvel, take a deep breath - day after day. This breathtaking penthouse flat in Appenzell offers you a unique opportunity. Sensational distant views of the 3-country corner included in the price free of charge.
At a glance:
+ CONSTRUCTION QUALITY: solid construction, geothermal heating with PVA, water softening system, sound system
+ VIEW: unobstructed view of Lake Constance CH/AT/DE
+ PRIVATSPHÄRE: An oasis of retreat in all respects
+ POTENTIAL: possibility to extend conservatory, bathrooms, kitchen can be determined by yourself, plus wine cellar
+ CONDITION: First occupancy, high-quality and exclusive fit-out standard
+ PARKING SPACES: 2 underground parking spaces a.A.
+ SUN: sunny location, 365 days a year.
If you are interested, we will be happy to send you a detailed property description including all information and look forward to advising you personally at a viewing appointment.
WENET AG - Real estate of KI Group AG since 1974.
The "Heggidorn" minigolf course in Frauenkappelen is much more than just a popular leisure venue - it is a rare opportunity for an investment that is as charming as it is lucrative. Here, play, fun and a sunny atmosphere meet a business model characterised by minimum supervision and maximum return.
Who doesn't dream of an investment that almost runs itself? That's exactly what this unique property offers you: low-maintenance tenants, hardly any enquiries, no urgent assignments - and instead a steady, impressive yield. The ongoing operation is well-rehearsed, tried and tested and is managed with a great deal of passion. You benefit from a functioning concept, embedded in a natural environment with loyal regular customers and a high recognition value. The property itself is in a well-kept condition with a charming appearance and offers potential for further development - be it through catering additions, events or seasonal specials. At the same time, the administrative outlay for you as the owner remains pleasingly low: a special kind of investment for people with vision and a passion for sustainable income.
At a glance:
+ CONSTRUCTION QUALITY: solid construction
+ LAKE / MOUNTAIN VIEW: unobstructable panoramic position on a wide green area
+ CONDITION: continuously very well maintained, ready for occupancy, no investment required
+ PARKING SPACES: 24 outdoor parking spaces included
+ AFFORDABLE: High potential for increasing returns
Whether as an entry into the world of leisure property or as a strategic expansion of your portfolio - this opportunity is as rare as it is attractive. We will be happy to present you with all the details of this high-yield oasis in the countryside - an investment that literally plays itself.
If you are interested, we will be happy to send you a detailed description of the property, including all information, and would be delighted to advise you personally at a viewing appointment.
WENET AG - Real estate of KI Group AG since 1974.
A masterpiece in mint condition in a favoured, quiet and sunny location. In a quiet residential neighbourhood offering skyframe windows, views of the terrace and mountain views. The property leaves nothing to be desired and is ready for its new owner.
At a glance:
+ CONSTRUCTION QUALITY: Minergie construction method 2017, solid construction, gas heating, underfloor heating
+ LOCATION: south-facing, close to the centre, quiet, sunny, view of the Glarus mountains
+ CONDITION: New build, high quality, modern, bright
+ KITCHEN: mirror finish, granite, induction, dishwasher, oven, microwave
+ BATH: shower, bathtub, window, washing tower
+ ADDITIONAL ROOMS: storeroom, utility room, communal bicycle room
A storage room on the top floor and a bicycle room for communal use are included. There are many public outdoor car parking spaces in the immediate vicinity.
If you are interested, we will be happy to send you a detailed property description including all information and look forward to advising you personally at a viewing appointment.
WENET AG - Real estate of KI Group AG since 1974.
Licht, Raum und Freiheit – ein Zuhause mit Weitblick und Entfaltungsmöglichkeiten.
In einer sonnigen, ruhigen Wohngegend, weit weg vom Durchgangsverkehr, eröffnet sich ein Panorama, das sich von Süden bis Westen erstreckt und jeden Tag aufs Neue begeistert. Dieses helle Einfamilienhaus besticht durch grosszügige Flächen und vielseitiges Potenzial: Grosse Terrassen und ein weitläufiger Garten vor und hinter dem Haus bieten vielfältige Möglichkeiten zum Entspannen, Zusammenkommen und Gestalten.
Ein besonderes Highlight ist das separate Nebengebäude, das sich ideal als Atelier, Büro, Gästehaus oder Rückzugsort für kreative Projekte eignet. Die sonnige Terrasse lädt zum Verweilen ein, um das Leben im Freien in vollen Zügen zu geniessen.
At a glance:
+ CONSTRUCTION QUALITY: Solid construction, insulated facade, double glazing, gas heating, parquet flooring, tiles
+ PROPERTIES: Terrace in front and behind the house, large window front in the main house, outbuilding with 2 rooms,
Bathroom and storage space under the roof, lots of design potential, ready for immediate occupancy, breathtaking views, all-day
Tanning
+ LOCATION: Close to shopping facilities, close to nature, many leisure activities, good transport connections
+ PARKING SPACES: 1 garage parking space, 1 outdoor parking space
If you are interested, we will be happy to send you a detailed property description including all information and look forward to advising you personally at a viewing appointment.
WENET AG - Real estate of KI Group AG since 1974.
Click here: "WENET AG - Image Film - YouTube"
We secure your purchase in Dubai - Contact us for a reliable transaction: from the viewing to the consultation to the purchase, we accompany you from A to Z. WENET AG - We connect property.
Overlooking the world's tallest building, the Burj Khalifa, the Pagani Tower will impress its residents with exquisitely crafted details, materials of the highest quality and harmonious lines. The unique skyscraper will be a true homage to Leonardo DaVinci, who inspired Horacio Pagani. The tower, which opened in Q4 2021, is an ultra-luxury project resulting from a collaboration between the largest non-governmental property developers in KSA and Pagani, the world-famous Italian supercar manufacturer. In fact, the Pagani Tower is the world's first residential buildings with customised interiors by Pagani. The ultra-exclusive Automobili brand was founded in 1998 and is famous for combining craftsmanship, functionality, aesthetics and innovation.
Pagani Tower will be in no way inferior to the upmarket One Hyde Park residential project in London in terms of scale and quality. For example, residents of the new project will have unlimited access to a wide range of a la carte concierge services, taking premium living to a new level. Completion of the ultra-modern tower is scheduled for the 2nd quarter of 2024. Property buyers will be interested to know that the service charge is AED 16 (USD 4.36) per square metre, which covers the maintenance and upkeep of the building.
VIDEO: Pagani Tower (click here)
Located on the Dubai Water Canal, the AED 800 million (USD 217.7 million) project consists of 19 residential floors with 80 limited flats, 3 basement floors for car parking and a ground floor. The exterior cladding of the building will be designed with glass elements in over 100 different sizes and colours to create a unique look. To improve sustainability, the tower will also be fitted with a double-skin façade to reduce heat and increase energy efficiency. The iconic residential complex offers a limited number of branded flats with 2 to 4 bedrooms and duplex flats with 3 to 4 bedrooms and a private swimming pool. The total area of these flats ranges from 166 to 424 m². The meticulously designed flats feature balconies, walk-in wardrobes and a maid's room with attached bathroom for the utmost comfort and convenience of the homeowners. The kitchens will be fitted with lacquered cabinets, quartz stone worktops and top of the range appliances from Miele, Bosch or similar brands.
Residents will be able to benefit from well-chosen kitchen appliances, including a fridge, oven, extractor bonnet, microwave, dishwasher, washing machine, drinks cooler and induction hobs. The bathrooms will be fitted with high-quality taps from Gessi, Newform or similar brands and sanitaryware from Kohler, Duravit, Geberit or other premium brands, as well as marble worktops and lacquered/veneered joinery.
Dieses Haus mit 3 Wohneinheiten befindet sich an bevorzugter, ruhiger und zentraler Lage. Eine Wohnung wurde komplett renoviert und alle Wohnungen sind gut unterhalten und modernisiert. Das geniale Investment für Ihre angenehme und erfolgreiche Zukunft.
At a glance:
+ RENDITE: 3 Wohnungen, über 5% Nettorendite, Wealth Investment
+ BAUQUALITÄT: Alte Bauqualität, guter Gebäudezustand
+ Ausstattung: Alle Wohnungen mit WM/TU, neue Küchen, Balkone, Keller
+ LAGE: ruhig, im Zentrum, Naherholungsgebiet, Bach nebenan
+ PARKIEREN: Tiefgarage nebenan, öffentliche Parkplätze v. Ort, 1x Einzelgarage
Room programme:
Nordseite: 6.5-Zimmerwohnung 110m2 mit 2 Bäder und Balkon
Südseite: 2.5-Zimmer-Loftwohnung 60m2
Südseite: 4.5-Zimmerwohnung 85m2
If you are interested, we will be happy to send you a detailed description of the property, including all information, and would be delighted to advise you personally at a viewing appointment.
WENET AG - Real estate of KI Group AG since 1974.
This 4-unit apartment block townhouse is your opportunity to gain a foothold as an investor in St. Gallen. It is in a very central and fully developed location and is fully let, making it a first-class investment opportunity and an attractive yield investment.
At a glance:
+ RENTER: Rental income incl. rental guarantee
+ YIELD: 4 units - Fully let for many years, - Yield investment
+ DEMAND: Sustainable and high rental demand, fully let
+ CONSTRUCTION QUALITY: Solid construction, refurbished and ready for occupancy
+ PRIVATE HOUSE: high privacy, in a street with little traffic
+ LOCATION: Centre, very high demand, very central
+ CONDITION: renovated, continuously well maintained
2 outdoor parking spaces as well as terraces and full occupancy, it offers an outstanding opportunity to generate income from the outset. The top floor flat offers potential for a further unit.
If you are interested, we will be happy to send you a detailed description of the property, including all information, and would be delighted to advise you personally at a viewing appointment.
WENET AG - Real estate of KI Group AG since 1974.

