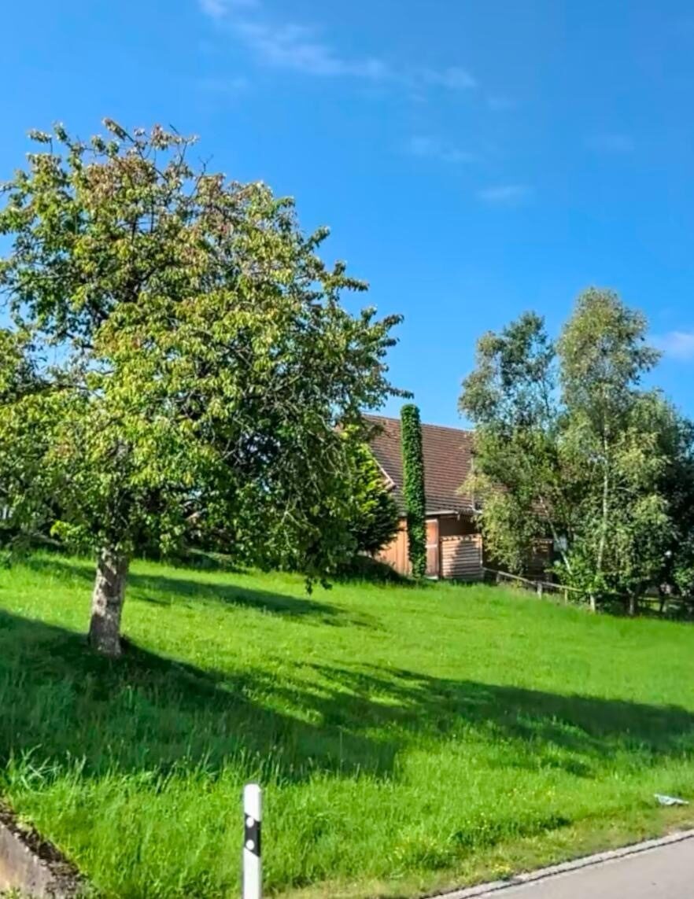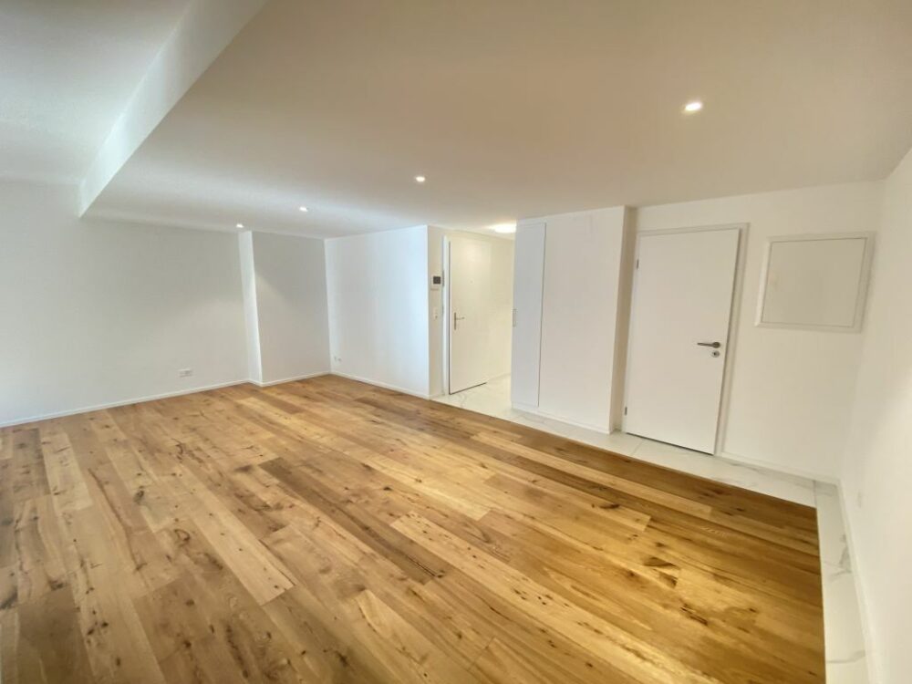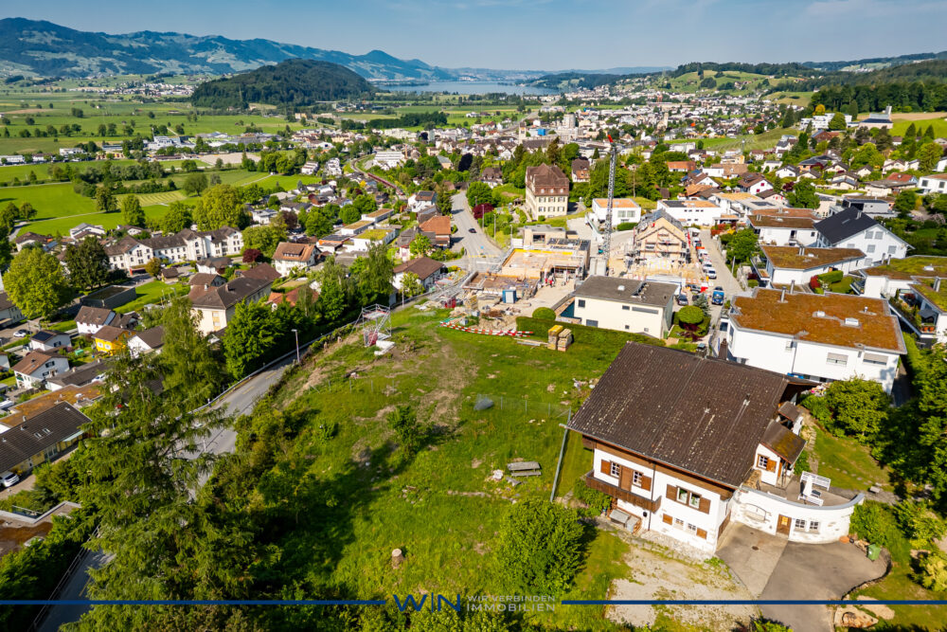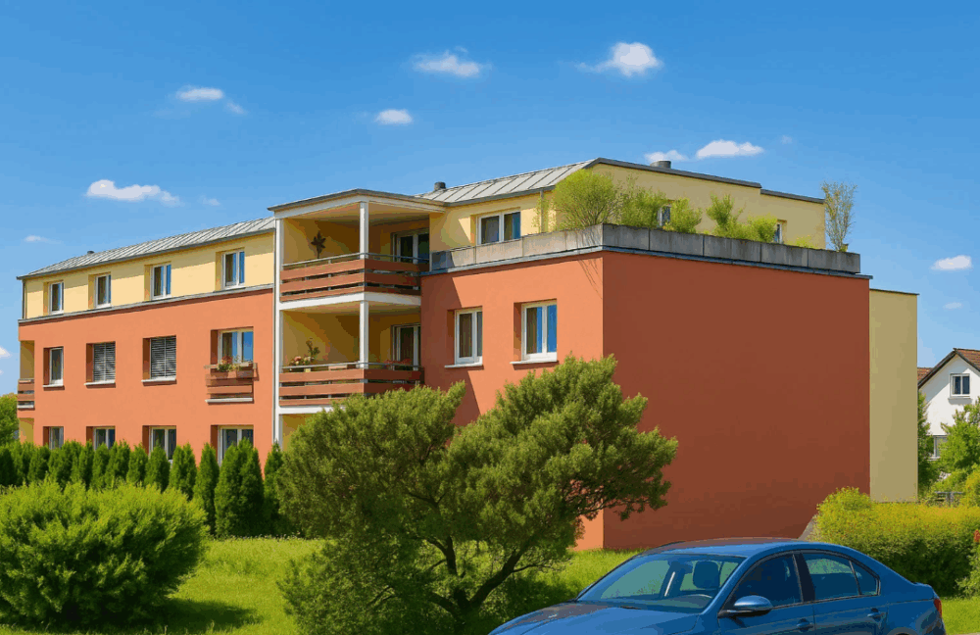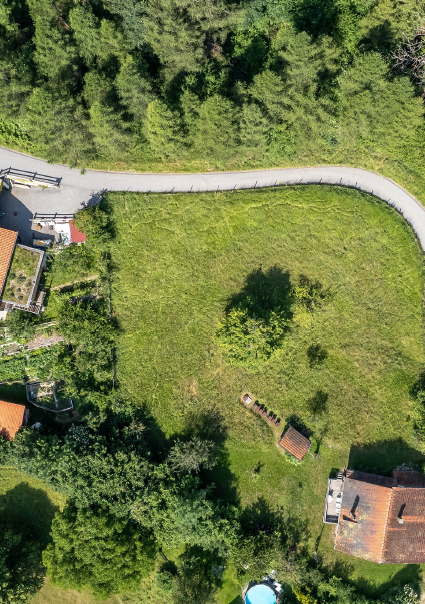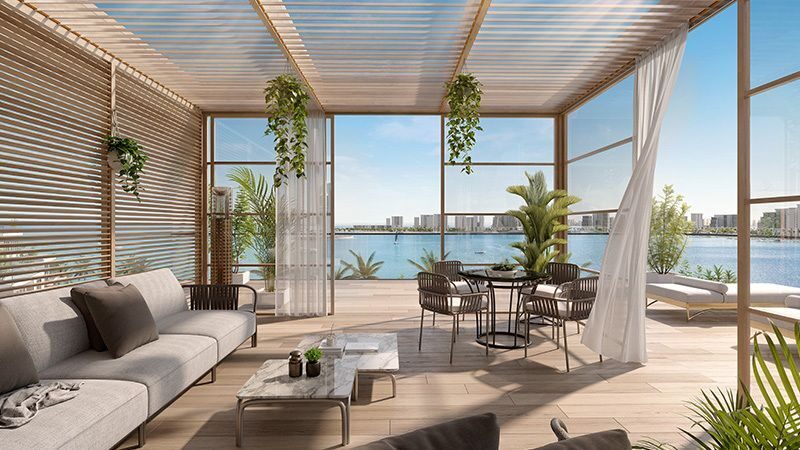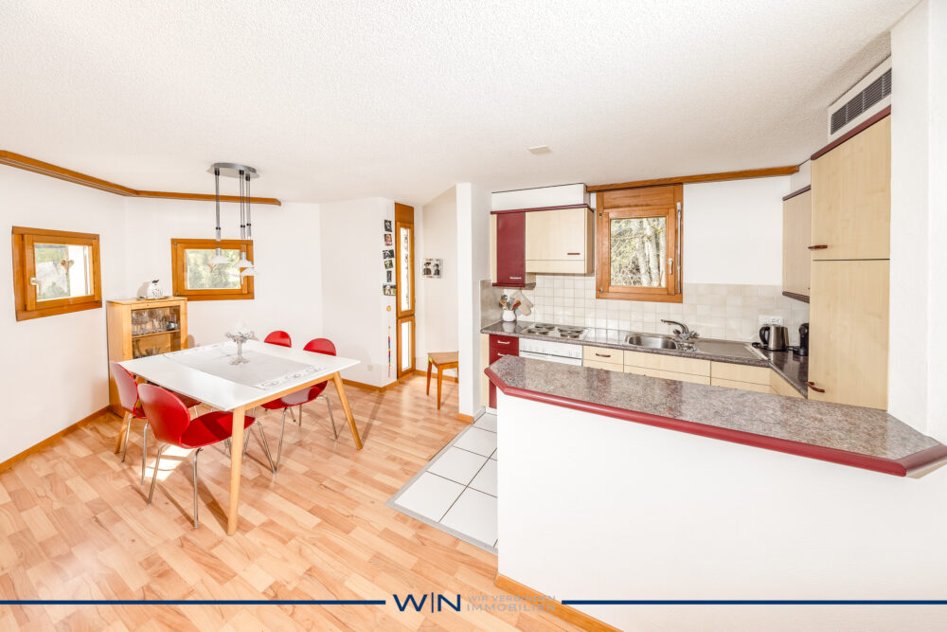Buying property
Location
–
Location
–
Auf diesem sonnigen und zentral gelegenen Grundstück können Sie Ihr Träume verwirklichen. Das familienfreundliche Wohnviertel bietet Ihnen zahlreiche Möglichkeiten zur individuellen Gestaltung. Bauen Sie hier Ihr zukünftiges Eigenheim – das Grundstück bietet das ideale Fundament, um Ihre Visionen zu verwirklichen.
Ein bewilligtes Bauprojekt ist vorhanden und kann übernommen werden. Profitieren Sie von einer ruhigen und dennoch zentralen Lage, die sowohl Komfort als auch Wertsteigerungspotenzial verspricht.
At a glance:
+ HIGHLIGHTS: Fully developed, sunny, quiet
+ BAUREGLEMENT: AZ: 45 % Zone: W2 Grenzabstand Gross: 8m Klein: 5m
+ POTENTIAL: Einfamilienhaus mit bestehendem Bauprojekt vorhanden
+ PARKING: Optimal access, very well developed
+ CONNECTION: water, waste water, district heating
+ LAKE / MOUNTAIN VIEW: unobstructable panoramic position on a wide green area
+ AFFORDABLE: High potential for increasing returns
If you are interested, we will be happy to send you a detailed description of the property, including all information, and would be delighted to advise you personally at a viewing appointment.
WENET AG - Real estate of the KI-Group AG since 1974.
Exclusive flat on the popular Dubai Marina - top location for upscale living!
This luxurious first occupancy flat is located on the 11th floor of an ultra-modern residential complex in the centre of the sought-after Dubai Marina. With a total area of 224.1 m², this elegantly designed flat has a total of 6 rooms, including 3 spacious bedrooms and 5 bathrooms.
The open-plan living area impresses with floor-to-ceiling windows that offer a breathtaking panoramic view of the Dubai skyline and the sea. Here you will also find access to a spacious balcony where you can enjoy relaxing evenings overlooking the marina.
The ultra-modern kitchen is fully equipped and, in addition to a kitchen island, also offers enough space for a cosy dining area. The bedrooms all have their own bathroom and therefore offer plenty of privacy. The master bedroom is also equipped with a walk-in wardrobe.
The high-quality furnishings of this flat leave nothing to be desired: Air conditioning, underfloor heating, electric shutters, built-in wardrobes and marble floors come as standard here. A special highlight is the access to the exclusive amenities of the residential complex, which include a gym, a pool and a concierge service.
The plot of the flat covers 258 m² and thus offers enough space for individual design and outdoor use.
See this special offer for yourself and arrange a viewing today!
Click here: "WENET AG - Image Film - YouTube"
This completely refurbished 2.5 room flat (wheelchair accessible) has been finished to a very high standard, exclusive and only the best materials have been used, the highest standard of finishing in all respects.
At a glance:
+ CONSTRUCTION QUALITY: Complete timber construction, modern, latest technology, natural materials
+ MOUNTAIN VIEW: PURE nature - wonderful, sunny view of the countryside and mountains
+ PRIVATE HOUSE: high privacy, on cul-de-sac, absolute tranquillity
+ CONDITION: NEW & TOP, terrace, garden, country house parquet flooring
+ PARKING: Good parking situation available
If you are interested, we will be happy to send you a detailed description of the property, including all information, and would be delighted to advise you personally at a viewing appointment.
WENET AG - Real estate of KI Group AG since 1974.
The fully developed building plot no. 1588 (Rüti) or partial plot (yellow) is situated in an elevated, privileged and very sunny location in the immediate vicinity of the village centre, where access is guaranteed via the "Frohe Aussicht", a quiet side street with no through traffic. The property is completely south-facing, which provides excellent sunlight and a wonderful, unobstructed panoramic view of the Linth plain and across Lake Zurich.
Plot no. 1588 approx. 1'065 m2 = building land, price /m2 CHF 1'314.-
Partial purchase of the plots possible, according to plan and by arrangement:
- Yellow Partial plot n.a. approx. 487 m2 for CHF 639'918.-
- Blue Partial plot n.a. approx. 578 m2 for CHF 759'492.-
The following highlights:
- Unobstructed view
- No utilisation rate
- Sunny, quiet location
- Fully developed
- New building project a.A.
Facts:
Plot no. 1588 (will be parcelled out as desired)
Residential zone W2a
(detached/two-family houses) WE2
*No utilisation rate*
max. 7 m building height
max. 11 m ridge height
Large/small 8 m/4 m
If you are interested, we will be happy to send you a detailed property description including all information and look forward to advising you personally at a viewing appointment.
WENET AG - Real estate of KI Group AG since 1974.
Location
–
Diese neu renovierte 4,5 Zimmer-Wohnung begeistert durch eine ideale Raumeinteilung Einen Steinwurf entfernt von Rheinfelden befindet sich dieses Objekt in einem schönen Wohnquartier in Möhlin. Sie bietet nicht nur ganztägige Besonnung, dank Süd-Ausrichtung, sowie viel Ruhe. Sondern ist auch zentral gelegen. Hierbei handelt es sich um eine nahezu neuwertige sowie top unterhaltene Gartenwohnung, auf über 105 m2 Wohnfläche, mit viel Platz und einem einladenden Gartensitzplatz, mit Terrasse, teil überdacht sogar. Die Wohnung wurde auf Eigentumsstandard renoviert.
At a glance:
+ KITCHEN: fully equipped, top brands, as good as new 2022
+ LOCATION: Peace, sun, privacy, central, age-appropriate, wheelchair-accessible
+ KOMFORT: Neue Küche/Böden, Gäste-WC und Bad neu im 2022
Grosser beheizter Hobbyraum ca. 13m2 und einem grossen Kellerabteil ca. 15m2
+ VIEW: unobstructed panoramic position with direct access to the sunny garden
+ PRIVATE SPACE: unrestricted oasis of retreat in all respects, not visible
+ CONDITION: continuously very well maintained, ready for occupancy, no investment required
+ PARKPLÄTZE: inklusiv 1 Garagenplatz
If you are interested, we will be happy to send you a detailed property description including all information and look forward to advising you personally at a viewing appointment.
WENET AG - Real estate of KI Group AG since 1974.
Dieser bewilligte Neubau wird Sie ins Staunen versetzten. Lassen Sie sich von der Architektur, Lage und Ausbau faszinieren und bringen Ihre Wünsche ein. Der Preis versteht sich inkl. Bau.
At a glance:
+ PARKING: 2x car park (1x covered)
+ WET CELLS: 2x daylight, 1x bath/WC & 1x shower/WC
+ HIGHLIGHTS: Inkl. Ausländerbewilligung (Verkauf an Personen im Ausland erlaubt)
+ FACTS: First and second home, new, various additional options (sauna, oven, materials etc. etc.)
+ CONSTRUCTION: High-quality & modern, solid wood (spruce), interior walls plastered
+ HIGH QUALITY: brine-to-water heat pump, underfloor heating, triple glazing, photovoltaics
+ LOCATION: Very quiet, family-friendly and sunny, no through traffic, lots of privacy
If you are interested, we will be happy to send you a detailed property description including all information and look forward to advising you personally at a viewing appointment.
WENET AG - Real estate of KI Group AG since 1974.
Eine grosszügige, lichtdurchflutete Wohnfläche, 2 eigene Balkone und die Weitsicht werden Sie verzaubern, überzeugen Sie sich selbst.
At a glance:
+ HIGHLIGHTS: Flooded with light, 1x GPP on request, cellar compartment, ski room, laundry room, 2x balcony, view, second home, takeover of furniture on request.
+ FITTING: underfloor heating, wardrobe with built-in cupboard, laminate flooring, tiles, 2x balcony, oven & hob, various storage areas and storage space
+ WET ROOM: daylight (window), 1x bathtub, 1x towel warmer, 1x washbasin
+ LOCATION: Litzirüti - a few minutes from Arosa, TOP public transport connections by bus or train
If you are interested, we will be happy to send you a detailed property description including all information and look forward to advising you personally at a viewing appointment.
WENET AG - Real estate of KI Group AG since 1974.
This modern flat is located on the 3rd floor of an exclusive residential complex in Al Furjan, a popular district of Dubai. The 111.2 m² flat has 3 spacious rooms, 3 bathrooms and thus offers enough space for a couple or a small family.
The living room is the central meeting point of the flat and offers a wonderful view of the city through the floor-to-ceiling windows. The adjoining open-plan kitchen is equipped with high-quality appliances and invites you to cook and enjoy meals together. From here, you can also access the spacious balcony, which is ideal for cosy evenings outdoors.
The 3 bedrooms are all equipped with fitted wardrobes and offer ample storage space. Two of the bedrooms have their own en-suite bathroom, while the third bathroom can be used by all residents.
The flat also has air conditioning, a guest WC and an underground parking space. A highlight of the residential complex is the large communal pool, which provides the necessary cooling on hot days.
The plot of the residential complex is 149.5 m² in total and, in addition to the pool, also offers a beautifully landscaped garden with seating areas. The location in Al Furjan is very central and offers excellent shopping and leisure facilities as well as good transport links.
All in all, this is a fantastic property in a popular residential area of Dubai, which is suitable both as a main residence and as an investment property. See the advantages of this flat for yourself during a viewing and make an appointment today.


