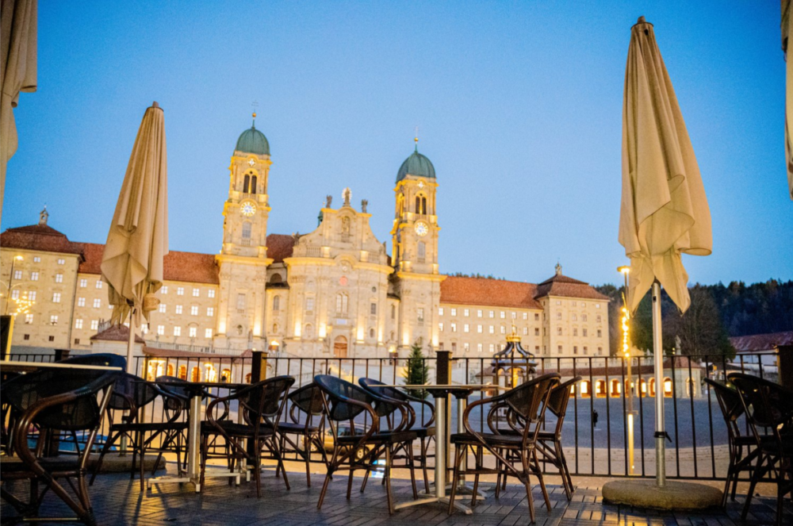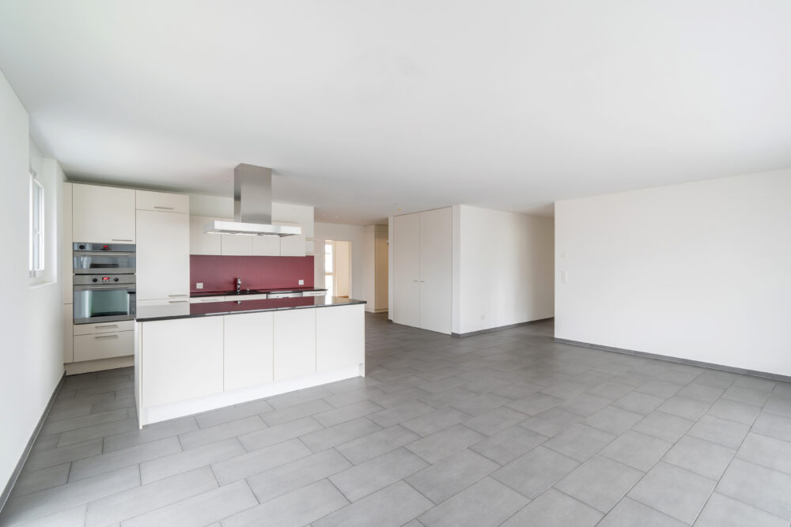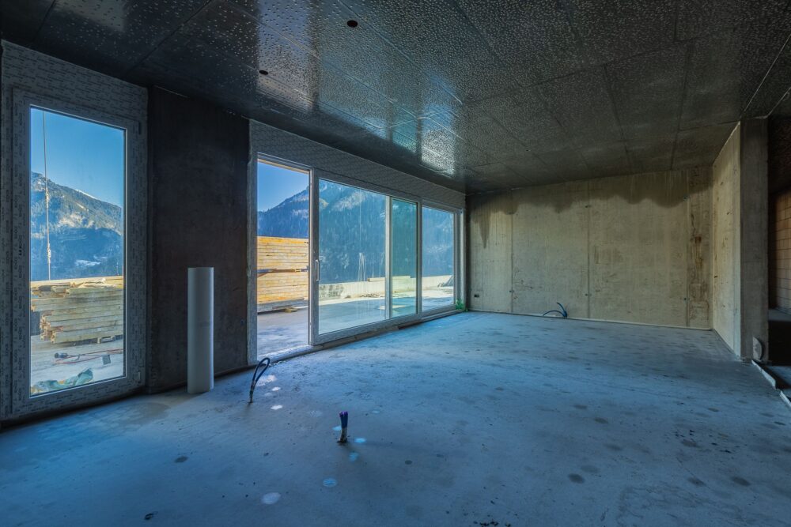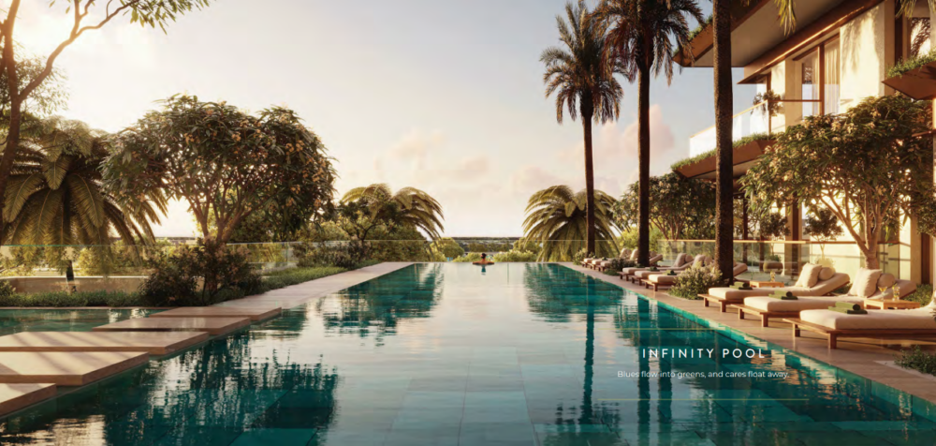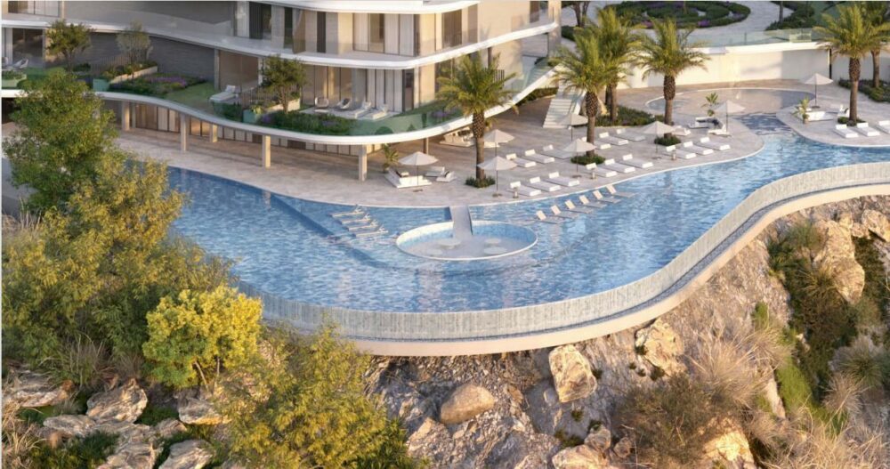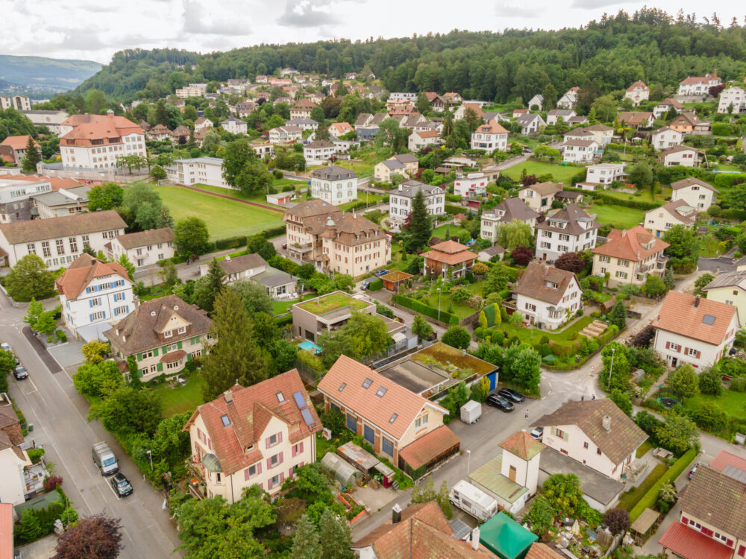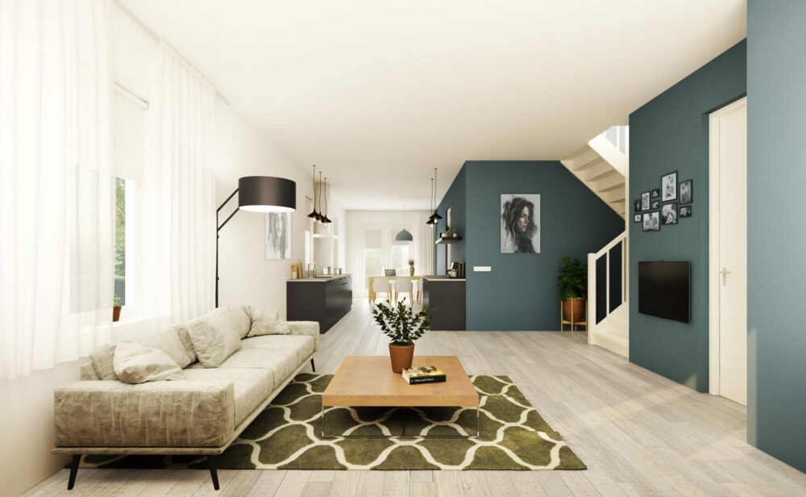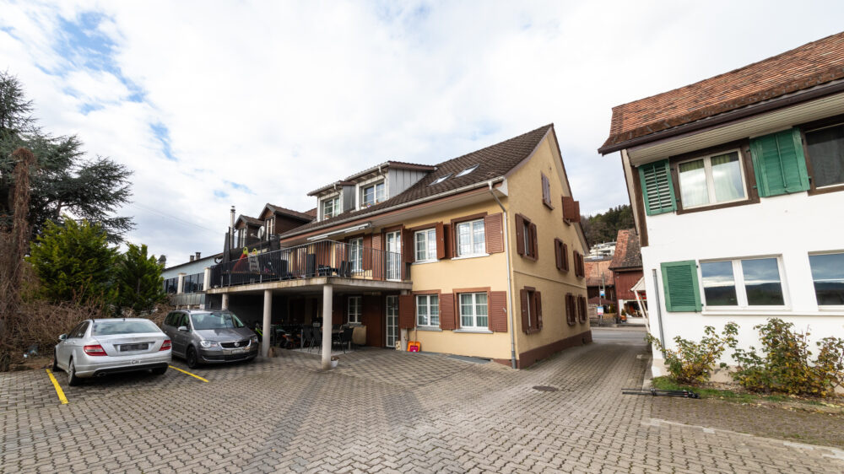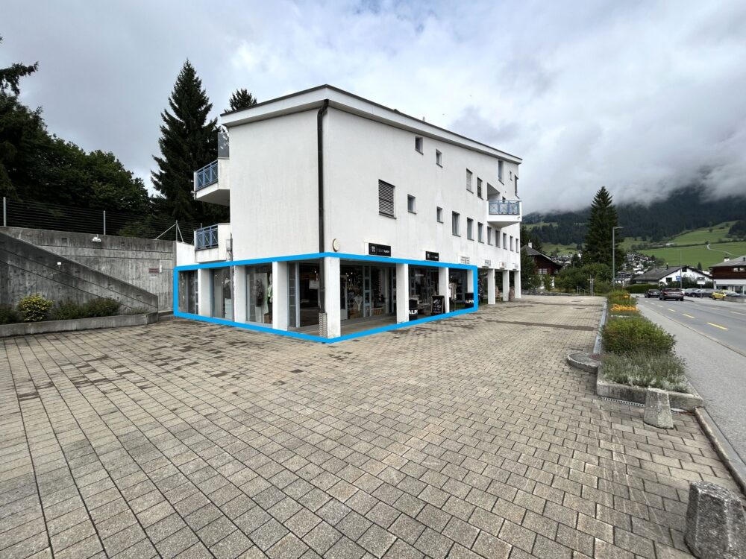Buying property
This gem of a restaurant enjoys a sunny and central location in an exclusive area. On 2 floors, it offers a comprehensive modern range with seating and 2 large terraces. On the ground floor there is a bakery-shop, restaurant with outdoor seating area. The 1st floor contains a restaurant with kitchen, storage and 2 large terraces in the outdoor area.
At a glance:
+ LOCATION: exclusive location
+ MODERNISED: renovated 2023, modern equipment
+ OFFER: Restaurant, Baar, coffee, bakery shop, 2 seats, terrace
+ SEATS: 250 in total
+ PARKING: public car parks on site
+ BUSINESS: all authorisations available, 5-year contract possible
SPACE PROGRAMME:
- Ground floor: restaurant / bakery shop / seating area / Baar
- 1st floor: restaurant / 2 terraces / storage room
- 2nd floor: Storage room
This restaurant with bakery and coffee shop offers plenty of seating in a quiet and sunny location
for pilgrims and visitors to Einsiedeln Abbey.
If you are interested, we will be happy to send you an exposé including further information.
We look forward to advising you personally at a viewing appointment.
WENET AG - Real estate of KI Group AG since 1974.
Click here: "WENET AG - Image Film - YouTube"
We secure your purchase in Dubai - Contact us for a reliable transaction: from the viewing to the consultation to the purchase, we accompany you from A to Z. WENET AG - We connect property.
Overlooking the world's tallest building, the Burj Khalifa, the Pagani Tower will impress its residents with exquisitely crafted details, materials of the highest quality and harmonious lines. The unique skyscraper will be a true homage to Leonardo DaVinci, who inspired Horacio Pagani. The tower, which opened in Q4 2021, is an ultra-luxury project resulting from a collaboration between the largest non-governmental property developers in KSA and Pagani, the world-famous Italian supercar manufacturer. In fact, the Pagani Tower is the world's first residential buildings with customised interiors by Pagani. The ultra-exclusive Automobili brand was founded in 1998 and is famous for combining craftsmanship, functionality, aesthetics and innovation.
Pagani Tower will be in no way inferior to the upmarket One Hyde Park residential project in London in terms of scale and quality. For example, residents of the new project will have unlimited access to a wide range of a la carte concierge services, taking premium living to a new level. Completion of the ultra-modern tower is scheduled for the 2nd quarter of 2024. Property buyers will be interested to know that the service charge is AED 16 (USD 4.36) per square metre, which covers the maintenance and upkeep of the building.
VIDEO: Pagani Tower (click here)
Located on the Dubai Water Canal, the AED 800 million (USD 217.7 million) project consists of 19 residential floors with 80 limited flats, 3 basement floors for car parking and a ground floor. The exterior cladding of the building will be designed with glass elements in over 100 different sizes and colours to create a unique look. To improve sustainability, the tower will also be fitted with a double-skin façade to reduce heat and increase energy efficiency. The iconic residential complex offers a limited number of branded flats with 2 to 4 bedrooms and duplex flats with 3 to 4 bedrooms and a private swimming pool. The total area of these flats ranges from 166 to 424 m². The meticulously designed flats feature balconies, walk-in wardrobes and a maid's room with attached bathroom for the utmost comfort and convenience of the homeowners. The kitchens will be fitted with lacquered cabinets, quartz stone worktops and top of the range appliances from Miele, Bosch or similar brands.
Residents will be able to benefit from well-chosen kitchen appliances, including a fridge, oven, extractor bonnet, microwave, dishwasher, washing machine, drinks cooler and induction hobs. The bathrooms will be fitted with high-quality taps from Gessi, Newform or similar brands and sanitaryware from Kohler, Duravit, Geberit or other premium brands, as well as marble worktops and lacquered/veneered joinery.
Click here: “WENET AG - Image Film - YouTube"
Approved new-build terraced houses (construction has started). Exclusive living, closeness to nature and the amenities of urban living combined.
High-quality new build that blends in perfectly with nature and the existing surroundings. The buildings are characterised by modern, restrained and extremely consistent architecture. All units have direct lift access on each floor, plenty of space and a very high-quality fit-out standard with the highest living climate, thanks to proven building construction. Consequently, your new home not only offers you the greatest possible privacy, but also stands for high-quality fittings and finishes. After all, you should not just feel comfortable here, but immediately at home.
Facts
- Shortly before completion in 2024
- Expansion according to buyer's wishes
- Lift available / wheelchair accessible
- Top quality construction
- Sunny, unobstructable location
- Spectacular panoramic view
The four houses impress not least with their exquisite interiors - even at first glance. The focal point of the 5.5-room terraced houses with an area of up to 136 square metres is the extremely inviting living, dining and kitchen area. It epitomises generosity, impresses with a clever floor plan and also offers direct access to the very large terrace with its magnificent distant views. In addition to the elegant parquet flooring, the large window fronts also contribute to the stylish and attractive ambience - they provide optimal lighting conditions. Comfort is a particular focus of the interior design. Not only can life with family and friends be savoured to the full here, but you can also enjoy many hours of sunshine.
4 terraced houses: each incl. 1 cellar, 1 garage, 1 forecourt and 1 outside parking space:
+ 1A - Attica: (sold)
+ 1B - 3rd floor: CHF 1'395'000.- still available
+ 1C - 2nd floor: CHF 1'195'000.- still available
+ 1D - 1st floor/ground floor and garden (sold)
The property has a spacious underground car park and plenty of outdoor and visitor parking spaces. Urban character with rural charm, in an unobstructable location, without through traffic, thanks to access via a cul-de-sac - a strong infrastructure and an attractive location make this new building a centre of life with the highest quality of living.
Interested? We look forward to hearing from you and are happy to arrange a personal meeting and a site visit at any time.
Arrive, marvel, take a deep breath - day after day. This breathtaking penthouse flat in Appenzell offers you a unique opportunity. Sensational distant views of the 3-country corner included in the price free of charge.
At a glance:
+ CONSTRUCTION QUALITY: solid construction, geothermal heating with PVA, water softening system, sound system
+ VIEW: unobstructed view of Lake Constance CH/AT/DE
+ PRIVATSPHÄRE: An oasis of retreat in all respects
+ POTENTIAL: possibility to extend conservatory, bathrooms, kitchen can be determined by yourself, plus wine cellar
+ CONDITION: First occupancy, high-quality and exclusive fit-out standard
+ PARKING SPACES: 2 underground parking spaces a.A.
+ SUN: sunny location, 365 days a year.
If you are interested, we will be happy to send you a detailed property description including all information and look forward to advising you personally at a viewing appointment.
WENET AG - Real estate of KI Group AG since 1974.
Location
–
An exclusive, luxurious first-time-occupancy property awaits you here, offering both maximum living comfort and a wide range of design options. This spacious 4.5-room flat extends over two floors and, with a total of 200 m², offers you plenty of space for individual fulfilment.
**Room layout:**
- **3 bedrooms:** Ideal for families or guests
- **2 bathrooms:** Modern and functionally equipped
- Guest WC:** Practical for your visitors
Everything at a glance:
LIVING AREA: 200 m² - 4.5 rooms on two floors with conservatory
EQUIPMENT: Floor coverings freely selectable, Fireplace, Pool, Sauna, Air conditioning
COMFORT: Barrier-free, with lift, guest WC, alarm system, cellar & storage room
PARKING: Garage, carport, outdoor parking space, multi-storey car park
LOCATION: Quiet & central - with ideal connections and local amenities
This high-quality property combines privacy, space and functionality in perfect balance. Arrange your personal viewing appointment today!
WENET AG - Real estate of KI Group AG since 1974
Efficient working, ideally located - your commercial space with prospects. This well thought-out commercial unit boasts a quiet, easily accessible location - ideal for quiet businesses that rely on concentration and continuity. The surroundings create a pleasant working atmosphere, while the excellent public and private transport connections make the location equally attractive for employees and customers. Whether a practice, office or studio - here you will find the ideal basis for productive work and sustainable growth. A location that is convincing today and will grow with you tomorrow.
At a glance:
+ PROPERTIES: Workshop with goods lift to the basement, very generous
Räumlichkeiten EG+UG, Tor für direkte Zufahrt in Halle, Büro, diverse Lagermöglichkeiten
+ Condition: very well maintained, ready to move into, no investment required
+ PARKING SPACES: Excellent parking situation with various parking spaces
+ LOCATION: Close to the city centre, excellent public transport connections
If you are interested, we will be happy to send you a detailed description of the property, including all information, and would be delighted to advise you personally at a viewing appointment.
WENET AG - Real estate of KI Group AG since 1974.
We are offering you an attractive investment property on block, in a favoured, sunny and central location. There are 3 flats including a very good parking situation. The property is currently being completely renovated.
Room programme:
Unit 2: 2.5 room flat approx. 56m²
Expected net rental income: CHF 1'200.-
Unit 1: 3.5 room flat, approx. 50m²
Expected net rental income: CHF 2,000
Unit 3: 5.5 room flat approx. 130m²
Expected net rental income: CHF 2,500
Facts:
+ Decide for yourself
+ Parking spaces available
+ Net return of 3.1%
If you are interested, we will be happy to send you a detailed description of the property, including all information, and would be delighted to advise you personally at a viewing appointment.
WENET AG - Real estate of KI Group AG since 1974.
Inmitten einer bevorzugten, zentralen und sonnigen Wohnlage – mit optimaler Süd-Ausrichtung, viel Tageslicht und hervorragender Erschliessung – erwartet Sie dieses gepflegte 3-Parteien-Mehrfamilienhaus mit überzeugender Flexibilität.
Das stilvoll renovierte Haus bietet Ihnen die seltene Möglichkeit, selbst komfortabel zu wohnen und gleichzeitig zwei Wohneinheiten lukrativ zu vermieten. Dank der moderaten Mietstruktur und attraktiven Nebenkosten profitieren Sie von einem soliden, langfristigen Ertrag – ohne auf Wohnqualität verzichten zu müssen.
At a glance:
+ Leben & Investieren: Ideale Kombination aus Eigenbedarf und Mietrendite
+ WOHNQUALITÄT: Lichtdurchflutete Eigentümerwohnung mit Süd-Ausrichtung
+ LAGE: Zentral, sonnig und ruhig – perfekt für Familien oder Paare
+ INFRASTRUKTUR: Einkauf, Schulen und ÖV in unmittelbarer Nähe
+ CONDITION: Continuously renovated, very well maintained
+ POTENZIAL: Mietzinssteigerung langfristig möglich
+ PARKIEREN: 6 Aussenplätze vorhanden
If you are interested, we will be happy to send you a detailed property description including all information and look forward to advising you personally at a viewing appointment.
WENET AG Immobilien der KI Group AG seit 1974.
Location
–
It's up to you to set the partition walls according to your wishes and create a deluxe oasis of well-being.
At a glance:
+ HIGHLIGHTS: Wheelchair-accessible, conversion to residential use, garage with up to 7 parking spaces a.a., attractive investment
+ POTENTIAL: Letting, resale after conversion, permanent residence, business
+ CONSTRUCTION: Continuously renovated and modernised
+ LOCATION: Sunny, central, direct access to the slopes
If you are interested, we will be happy to send you a detailed property description including all information and look forward to advising you personally at a viewing appointment.
WENET AG - Real estate of KI Group AG since 1974.
