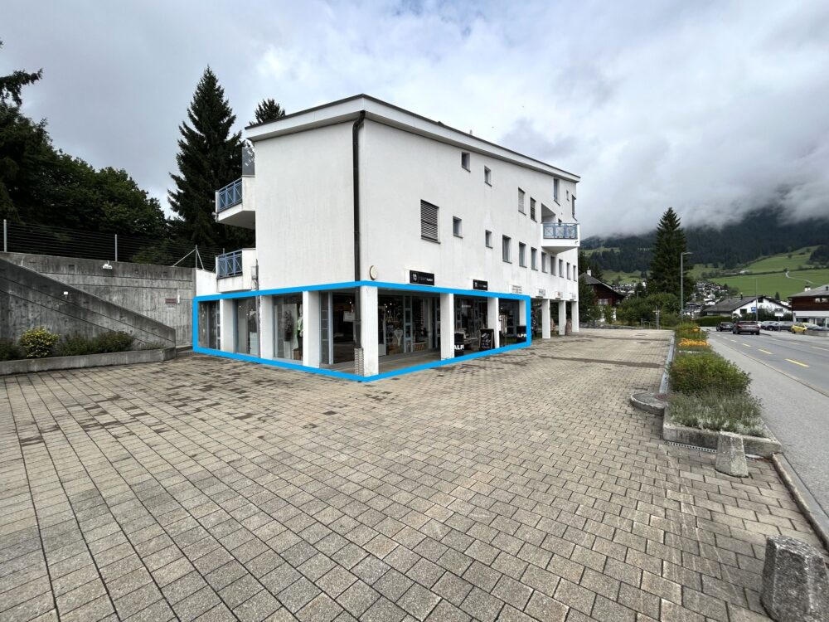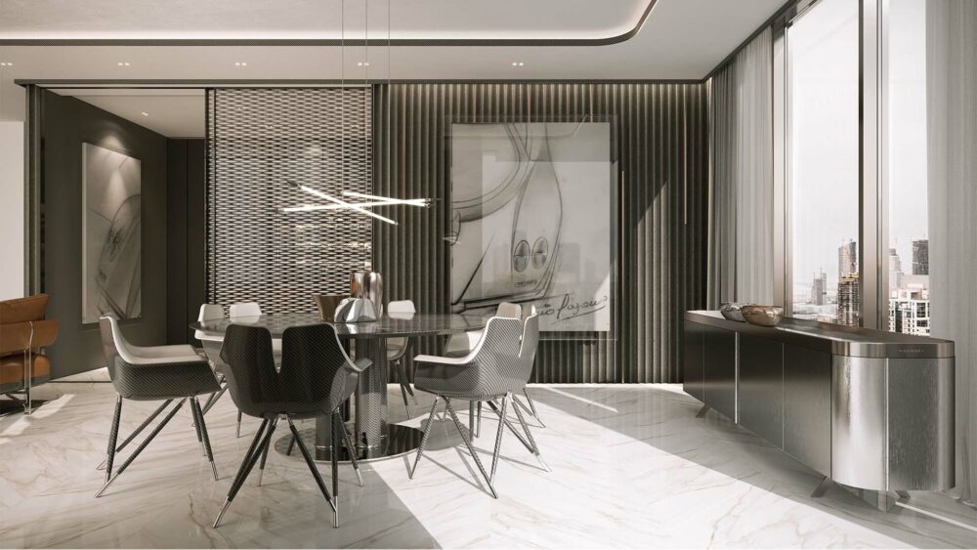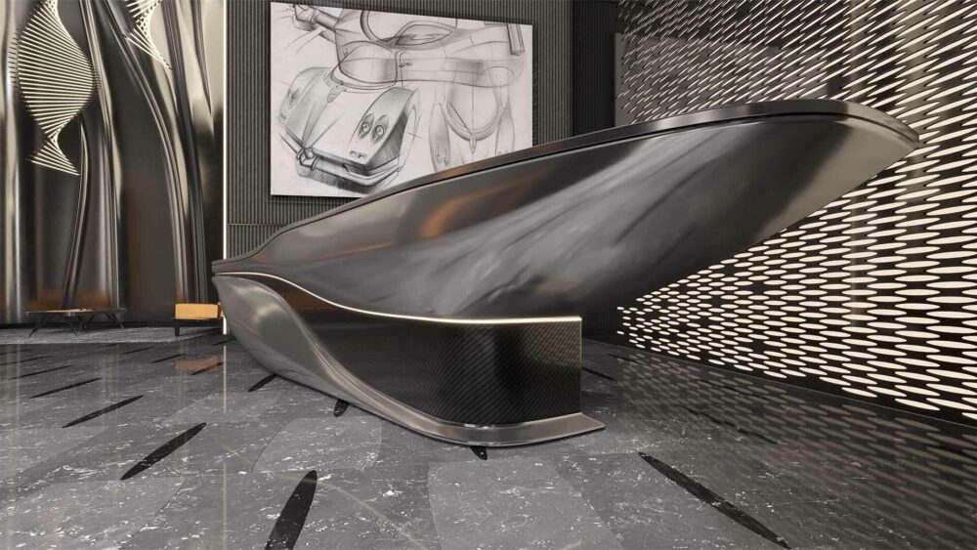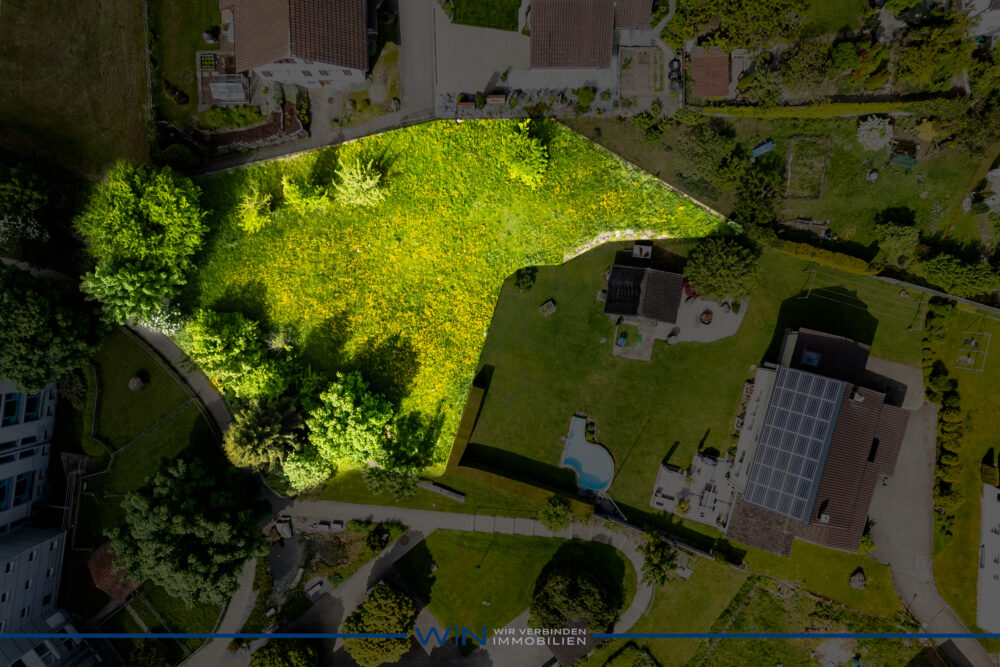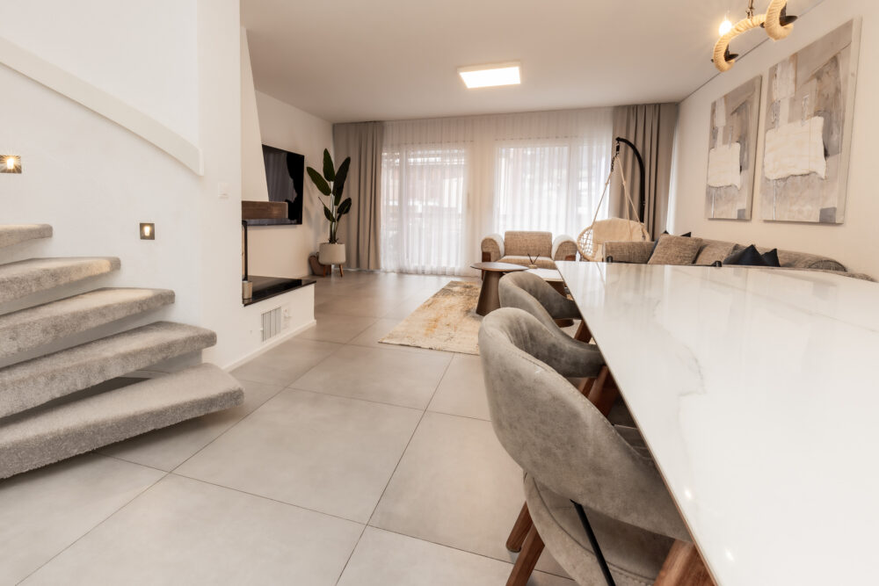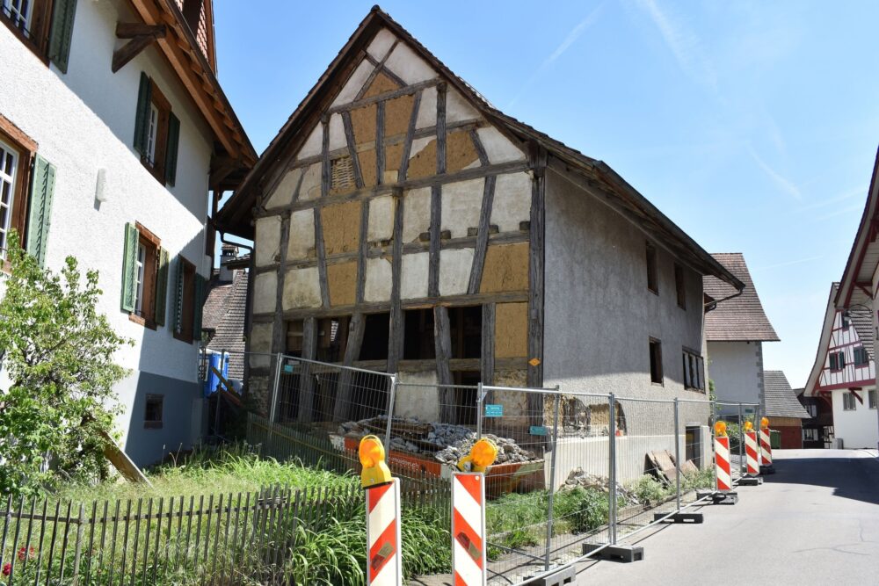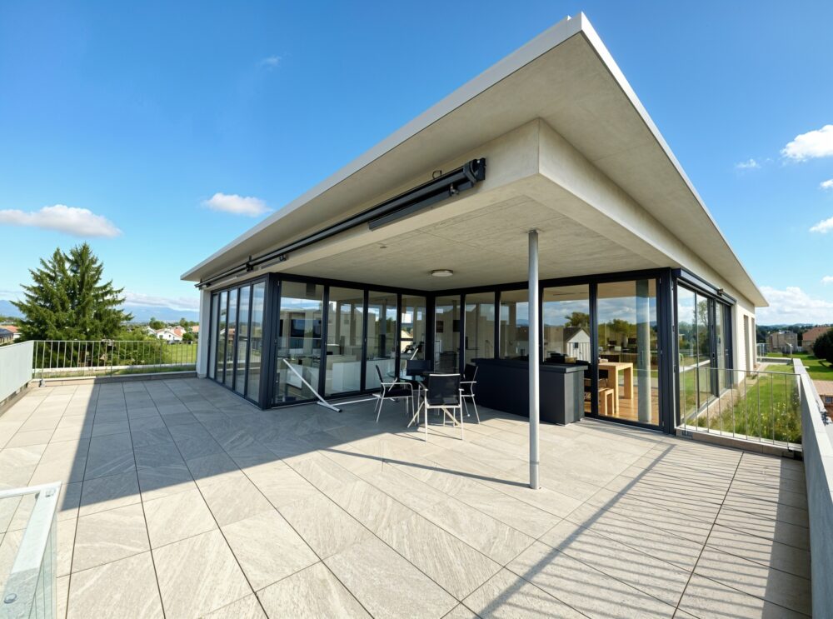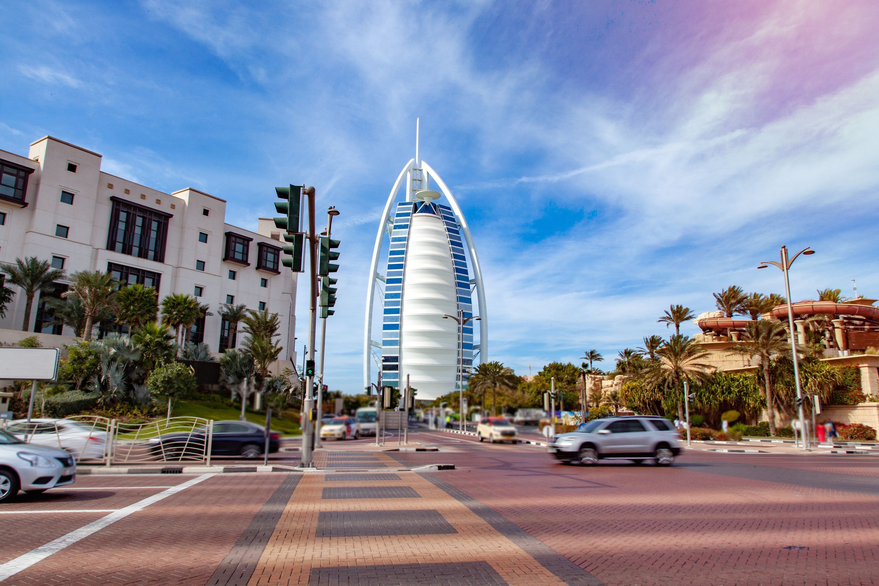Buying property
It's up to you to set the partition walls according to your wishes and create a deluxe oasis of well-being.
At a glance:
+ HIGHLIGHTS: Wheelchair-accessible, conversion to residential use, garage with up to 7 parking spaces a.a., attractive investment
+ POTENTIAL: Letting, resale after conversion, permanent residence, business
+ CONSTRUCTION: Continuously renovated and modernised
+ LOCATION: Sunny, central, direct access to the slopes
If you are interested, we will be happy to send you a detailed property description including all information and look forward to advising you personally at a viewing appointment.
WENET AG - Real estate of KI Group AG since 1974.
Click here: "WENET AG - Image Film - YouTube"
We secure your purchase in Dubai - Contact us for a reliable transaction: from the viewing to the consultation to the purchase, we accompany you from A to Z. WENET AG - We connect property.
Overlooking the world's tallest building, the Burj Khalifa, the Pagani Tower will impress its residents with exquisitely crafted details, materials of the highest quality and harmonious lines. The unique skyscraper will be a true homage to Leonardo DaVinci, who inspired Horacio Pagani. The tower, which opened in Q4 2021, is an ultra-luxury project resulting from a collaboration between the largest non-governmental property developers in KSA and Pagani, the world-famous Italian supercar manufacturer. In fact, the Pagani Tower is the world's first residential buildings with customised interiors by Pagani. The ultra-exclusive Automobili brand was founded in 1998 and is famous for combining craftsmanship, functionality, aesthetics and innovation.
Pagani Tower will be in no way inferior to the upmarket One Hyde Park residential project in London in terms of scale and quality. For example, residents of the new project will have unlimited access to a wide range of a la carte concierge services, taking premium living to a new level. Completion of the ultra-modern tower is scheduled for the 2nd quarter of 2024. Property buyers will be interested to know that the service charge is AED 16 (USD 4.36) per square metre, which covers the maintenance and upkeep of the building.
VIDEO: Pagani Tower (click here)
Located on the Dubai Water Canal, the AED 800 million (USD 217.7 million) project consists of 19 residential floors with 80 limited flats, 3 basement floors for car parking and a ground floor. The exterior cladding of the building will be designed with glass elements in over 100 different sizes and colours to create a unique look. To improve sustainability, the tower will also be fitted with a double-skin façade to reduce heat and increase energy efficiency. The iconic residential complex offers a limited number of branded flats with 2 to 4 bedrooms and duplex flats with 3 to 4 bedrooms and a private swimming pool. The total area of these flats ranges from 166 to 424 m². The meticulously designed flats feature balconies, walk-in wardrobes and a maid's room with attached bathroom for the utmost comfort and convenience of the homeowners. The kitchens will be fitted with lacquered cabinets, quartz stone worktops and top of the range appliances from Miele, Bosch or similar brands.
Residents will be able to benefit from well-chosen kitchen appliances, including a fridge, oven, extractor bonnet, microwave, dishwasher, washing machine, drinks cooler and induction hobs. The bathrooms will be fitted with high-quality taps from Gessi, Newform or similar brands and sanitaryware from Kohler, Duravit, Geberit or other premium brands, as well as marble worktops and lacquered/veneered joinery.
Die Parzellierung ist flexibel gestaltbar, das Grundstück ist voll erschlossen und kann sofort bebaut werden.
Das Grundstück liegt in einer ruhigen, etablierten Wohngegend – ideal für Familien, die ein sicheres und familienfreundliches Umfeld suchen. Die Nachbarschaft besteht aus gepflegten Einfamilienhäusern und bietet eine angenehme Atmosphäre. Direkt in der Nähe befindet sich eine soziale Einrichtung mit einem weitläufigen, parkähnlichen Areal, das viel Platz für Spiel und Erholung für Kinder und Eltern bietet.
At a glance:
+ BEBAUUNGSPOTENTIAL: Wohnzone W3, 1000 Quadratmeter
+ OPTIONS: Ideal for a single-family home or a multi-family project
+ SITUATION QUALITY: Very quiet, directly adjacent to the house for the elderly
+ CONNECTION: Fully developed
+ LIVING VALUE: Kirchberg impresses with its modern infrastructure, natural surroundings and high residential appeal
+ VIEWS: Unobstructed views of the surrounding landscape ensure an open living feeling
+ INFRASTRUCTURE: Short distances to shopping facilities, schools and public transport connections
If you are interested, we will be happy to send you a detailed property description including all information and look forward to advising you personally at a viewing appointment.
WENET AG Immobilienkompetenz der KI Group AG seit 1974.
Welcome to this dreamlike, modern home - a first-time occupancy that leaves nothing to be desired! This spacious 4.5-room flat extends over two floors and offers you a living space of 170 m². Ideal for families or couples who value luxurious living.
**Details of the property:**
- **Bedrooms:** 3 bright and inviting bedrooms offer plenty of space for personalisation.
- Bathrooms:** 2 stylish bathrooms are equipped with high-quality sanitary facilities and guarantee comfortable living.
- **Features:** Enjoy luxurious furnishings that are reflected in the exquisite floor coverings - from concrete and stone to luxurious parquet. In your flat, you can decide which floor suits you best.
- Kitchen:** The modern fitted kitchen is a real highlight and invites you to cook and linger.
- Barrier-free:** The flat is easily accessible with a lift, which makes everyday life easier.
- Guest WC:** A separate guest WC is available for added convenience.
- Wellness oasis:** Relax in your own garden, enjoy relaxing hours by the pool or linger in the sauna. The conservatory also offers you a marvellous view of the greenery.
- **Relaxation and fitness:** Benefit from a private fitness room with track - ideal for sporting activities without leaving the house.
Garage space, outdoor parking spaces, carport and a multi-storey car park provide ample parking space for you and your guests. Take advantage of this unique opportunity and arrange a viewing today. Let yourself be enchanted by this luxurious lifestyle!
If you are interested, we will be happy to send you a detailed description of the property, including all information, and would be delighted to advise you personally at a viewing appointment.
WENET AG - Real estate of KI Group AG since 1974
Elegance and comfort are the order of the day here! This charming 4.5-room flat with a living space of 110 m² in Killwangen, spread over two floors, impresses with its upscale furnishings. The flooring combines stylish tiles and warm parquet flooring, creating a pleasant living atmosphere. The latest modernisations in 2021 guarantee you a contemporary standard of living.
This flat is suitable as an investment property or for private use for couples with a small child. Enjoy the cosy ambience and warmth in each of the many rooms.
At a glance:
+COMFORT: open-plan modern kitchen, inviting living room with fireplace, easy-care tiles and parquet flooring, modern bathroom/guest WC, WC/tumbler, built-in wardrobes, two balconies
+Condition: high-quality and exclusive fit-out standard
+PRIVATSPHERE: unrestricted oasis of retreat in all respects
+CONSTRUCTION QUALITY: solid construction, oil heating
+PARKING SPACES: one garage space and outdoor parking space available
+LOCATION: all-day sunshine, central, quiet and family-friendly
If you are interested, we will be happy to send you a detailed property description including all information and look forward to advising you personally at a viewing appointment.
WENET AG - Real estate of KI Group AG since 1974
Diese Villa vereint Luxus, Weitblick und Wohlfühlatmosphäre. Direkt an die Landwirtschaftszone angrenzend, bietet sie eine atemberaubende Sicht auf den Zürichsee, hohe Räume, Panoramafenster und ein durchdachtes Raumkonzept schaffen lichtdurchflutete Eleganz.
At a glance:
+ SEESICHT: Panoramic windows, breathtaking view of Lake Zurich
+ LUXUS: modernity, lift, design, open space, boundless freedom
+ WELLNESS: pool, hammam, sauna, fitness room on several floors
+ SIZE: Open design, library over 2 floors, fine materials
+ PRIVATE PREMISES: Exclusive location in agricultural zone, 100 % open space
+ CONSTRUCTION QUALITY: High-quality materials, well thought-out design
The stylish entrance already signals exclusivity and in the open-plan living area you can enjoy magnificent lake views, a library over two floors and a luxurious ambience. The master area impresses with an en-suite bathroom, sauna, walk-in wardrobes and balcony. Other rooms offer a variety of uses.
A pool, hammam, sauna and fitness room are available for fitness and relaxation. The outdoor area delights with a natural stone terrace, pergola and natural pool - a paradise with a view of Lake Zurich.
Secure your future - unique opportunity! This is a completely renovated property in the centre of town. We are offering you an attractive semi-detached house in a favoured, sunny and central location. The property offers a total of 8 rooms, 2.5 of which can be used as a granny flat. The property is currently being completely renovated.
The space on offer briefly summarised:
3.5 room flat, approx. 50m² / Expected net rental income: approx. CHF 2'000.-
2.5 room flat approx. 56m² / Expected net rental income: approx. CHF 1'200.-
5.5 room flat approx. 130m² / Expected net rental income: approx. CHF 2'500.-
Facts:
+ Decide for yourself
+ Parking spaces available
+ Centre location in the heart of the village
+ Core refurbished
If you are interested, we will be happy to send you a detailed description of the property, including all information, and would be delighted to advise you personally at a viewing appointment.
WENET AG - Real estate of KI Group AG since 1974.
Location
–
Exklusivität mit Weitblick – Ihr Rückzugsort über den Dingen. Dieses Penthouse beeindruckt nicht laut – sondern mit leiser Klasse. In sonniger Höhenlage, ruhig gelegen und eingebettet in ein stilvolles, abgeschlossenes Wohnquartier, entfaltet sich hier ein Wohngefühl auf hohem Niveau. Die klare, moderne Architektur wird durch grosszügige Raumdimensionen und elegante Materialien zur Bühne für einen Lebensstil, der Wert auf Qualität, Ästhetik und Ruhe legt. Grossflächige Fensterfronten öffnen den Blick bis zu den Alpen und lassen Licht und Landschaft Teil des Wohnraums werden. Die Übergänge zwischen innen und aussen sind fliessend – ebenso wie der Alltag hier mühelos zur Auszeit wird. Jeder Quadratmeter ist durchdacht, jeder Blickwinkel inspiriert. Das luxuriöse Ambiente bleibt dabei dezent: edel statt opulent, souverän statt laut. Ein Ort für Menschen, die das Besondere nicht suchen – sondern erwarten.
At a glance:
+ ZUSTAND: äusserst gepflegt, bezugsbereit
+ CONSTRUCTION QUALITY: solid construction, heat pump, insulated façade, double glazing
+ EIGENSCHAFTEN: hochwertiges Design, grosszügige Raumaufteilung, lichtdurchflutete Räumlichkeiten, Einbauschränke im Entrée, grosse und teils gedeckte Terrasse mit 64m2, eine ungedeckte Terrasse mit 20m2, Reduit, grosser Keller
+ PARKPLÄTZE: 2 Tiefgaragenplätze, pro PP ein Reduit
+ LOCATION: Close to the centre, close to nature, various leisure activities, direct
Connection to the road network, public transport connection
If you are interested, we will be happy to send you a detailed description of the property, including all information, and would be delighted to advise you personally at a viewing appointment.
WENET AG - Real estate of KI Group AG since 1974.
Location
–
