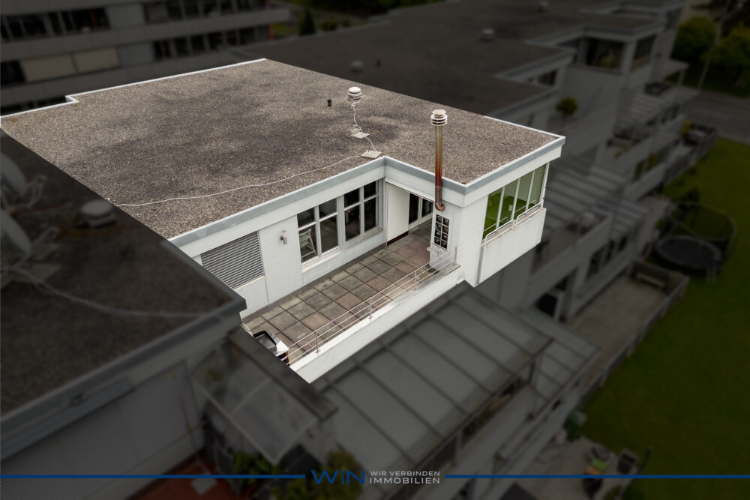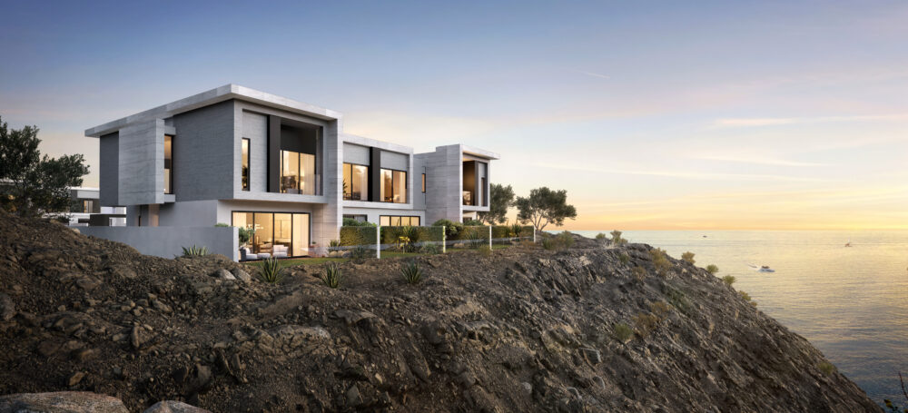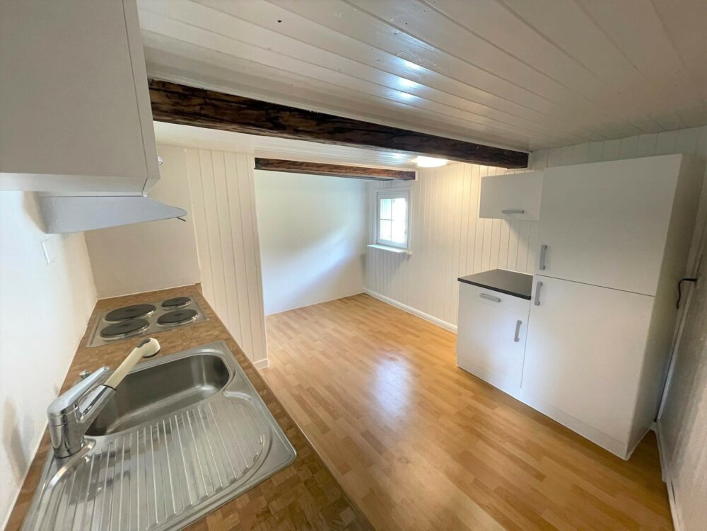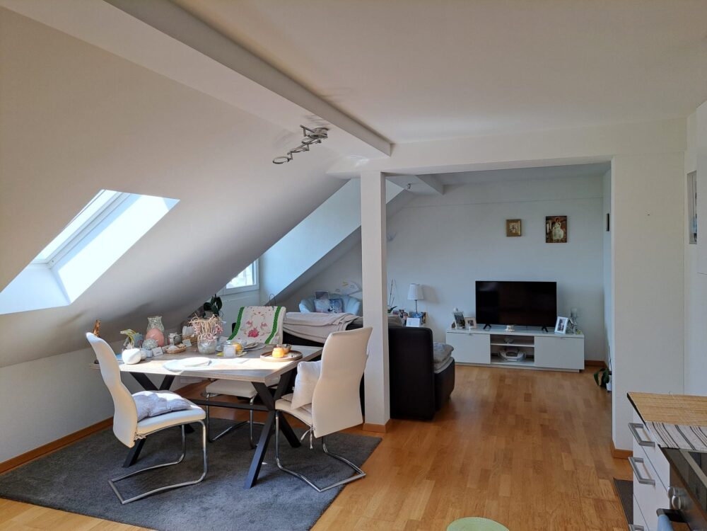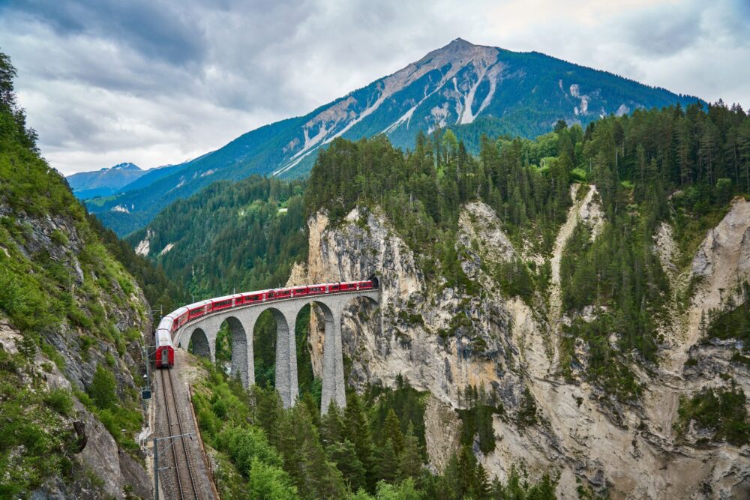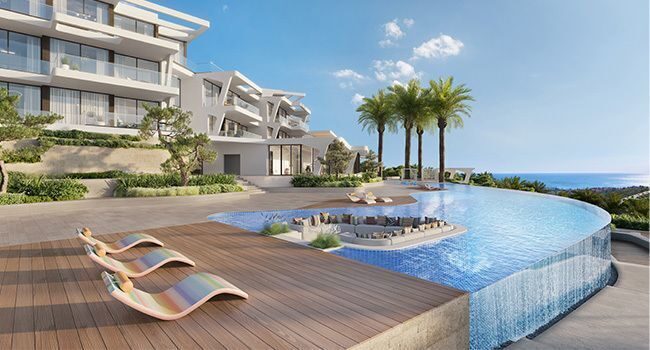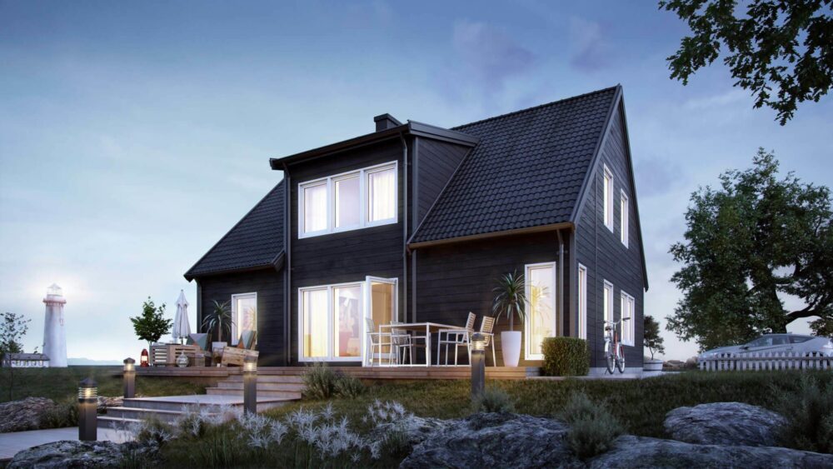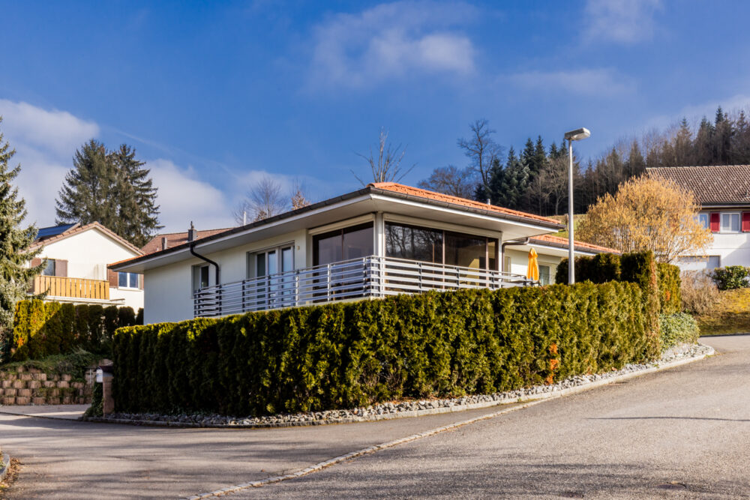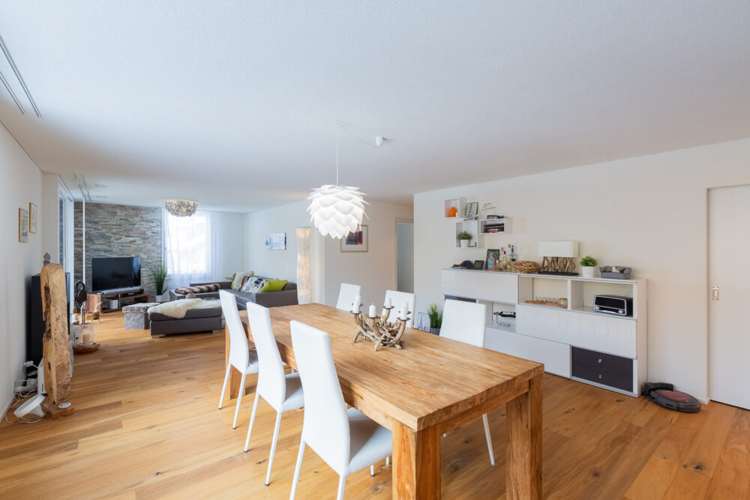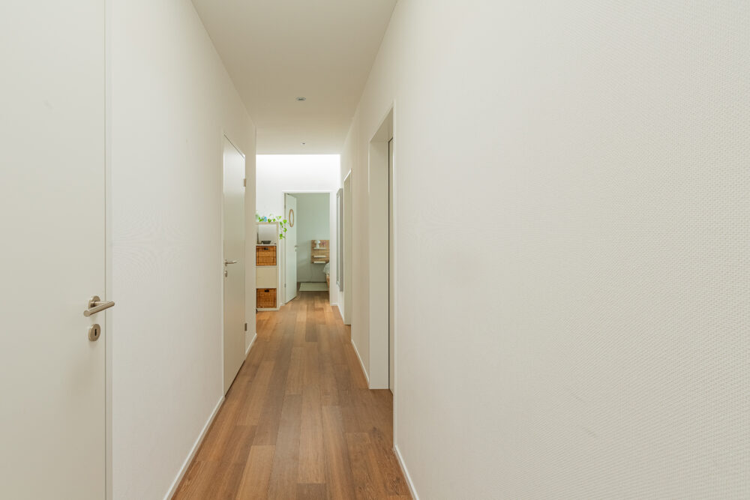Buying property
Fantastisches Raumwunder trifft auf Weitblick. Diese 3.5 Zimmer-Wohnung überzeugt mit viel Aussicht, grosszügiger Terrasse inkl. Wintergarten und einem gut durchdachten Grundrisskonzept.
At a glance:
+ HIGHLIGHTS: Terrace, conservatory, micro and macro location, far-reaching views
+ WET CELL: shower, whirlpool bath, WC
+ INCLUSIVE: 1x car park, 1x cellar, playground & garden for shared use
+ LOCATION: sunny, family-friendly, central, embedded in the community, close to Austria, Germany & Liechtenstein
+ FITTING: Electric shutters, kitchen as good as new, high-quality tiles, radiators, lots of shelves & storage space
If you are interested, we will be happy to send you a detailed property description including all information and look forward to advising you personally at a viewing appointment.
WENET AG - Real estate of KI Group AG since 1974.
Discover this beautiful luxury villa in the prestigious region of Aida, Oman. Scheduled for completion in December 2028, this magnificent residence offers a unique opportunity to live in an exceptional setting.
At a glance:
+ CONSTRUCTION QUALITY: Luxury finishes and materials of the highest quality
+ VIEW: breathtaking view of the Oman Gulf
+ PRIVATSPHÄRE: An oasis of retreat in all respects
+ FURNISHED: Tastefully decorated and equipped with high-quality furniture.
+ STATE: December 2028, be among the first to benefit from this new build.
+ PARKING: 2 parking spaces, dedicated, secure and practical parking spaces.
+ POOL: A luxurious pool for relaxing moments and leisure enjoyment.
The furnished Trump Villas, located in Aida, Oman, offer breathtaking views of the sea from their elevated position 130 metres above sea level. Carefully designed with the highest attention to detail, they guarantee an elegant standard of living. Exclusively available in this gated community, they offer privileged access to luxurious amenities and prestigious destinations such as the Ritz Carlton and Nikki Beach. Oman, which is rapidly developing as a commercial and cultural centre, is a strategic investment destination thanks to its favourable tax environment and its key position between the Middle East and Africa.
+ Trump International Golf Club and social golf club membership
+ Wellness and fitness centre
+ Community and shopping centre
+ Luxury lifestyle
+ Landscape and everything that nature can offer you
If you are interested, we will be happy to send you a detailed description of the property, including all information, and would be delighted to advise you personally at a viewing appointment.
WENET AG - Real estate of KI Group AG since 1974.
With 3 flats and 1 studio, this apartment block offers a lucrative yield of over 5.1%.
The building is in good condition and enjoys a sunny and central location in the village centre of Schwanden, Glarus. It offers 235 m² of living space on 4 floors on a 163 m² plot. The apartment building was modernised in 2023, is currently rented and runs on oil heating.
At a glance:
+ YIELD: over 5.1 % net yield
+ RENTAL MIRROR: Annual rental income CHF 39'420.-
+ SEATING: All units have their own terrace
+ PARKING: public car parks on site
SPACE PROGRAMME:
- Ground floor: 1.5 office/hobby furnished / 1 x shop window - CHF 440.- / CHF 150.-
- First floor: 2 x 3.5-room flat, furnished - CHF 910.- / CHF 935.-
- DG: 1 x 3.5 room apartment - CHF 850.-
This investment property offers a bicycle room, various storage facilities, cellar, ancillary rooms and a communal forecourt and seating area for all units.
If you are interested, we will be happy to send you a detailed description of the property, including all information, and would be delighted to advise you personally at a viewing appointment.
WENET AG - Real estate of KI Group AG since 1974.
Welcome to your new home! This elegant condominium combines modern design with luxurious furnishings and offers a stylish living ambience to meet the highest demands on two spacious floors. Three elegant bedrooms, two fully equipped bathrooms and a guest WC create the perfect basis for comfortable family life or prestigious living.
The high-quality interior fittings include a variety of floor coverings - from concrete, epoxy resin, floorboards and parquet to tiles, laminate, PVC and carpet - which can be individually combined. Highlights such as the modern fitted kitchen, a cosy fireplace, a light-flooded conservatory and your own personal wellness area with pool and sauna make this home a true oasis of well-being.
Everything at a glance:
LIVING AREA: 2 floors - with conservatory, garden, pool & sauna
ROOMS: 4.5 - incl. 3 bedrooms, 2 bathrooms, guest WC
EQUIPMENT: Varied floors, modern kitchen, fireplace
COMFORT: lift, barrier-free, alarm system, cellar & storage room
PARKING: Garage, carport, outdoor parking space, multi-storey car park
Experience stylish living at the highest level - we look forward to hearing from you and will be happy to advise you personally on site.
WENET AG - Real estate of KI Group AG since 1974
Dieses hervorragend unterhaltene Mehrfamilienhaus mit drei Wohneinheiten bietet Ihnen eine langfristig stabile Investitionsmöglichkeit mit Potenzial zur Wertsteigerung. An bevorzugter und zentral gelegener Adresse mit perfekter Süd-Ausrichtung und exzellenter Parkmöglichkeit gelegen, überzeugt die Liegenschaft durch nachhaltige Mieterträge, tiefen Leerstand und tiefe Nebenkosten.
Das vollständig vermietete Haus wurde laufend renoviert und befindet sich in einem sehr guten Unterhaltszustand – ideal für Investoren, die Wert auf Werterhalt und planbare Erträge legen. Die zentrale Lage in Eschlikon mit schneller Anbindung und guter Infrastruktur macht dieses Objekt zu einer zukunftsfähigen Kapitalanlage mit attraktiver Netto-Rendite.
At a glance:
+ RENDITE: Drei Einheiten – voll vermietet, mit solider Mieteinnahme
+ WERTHALTUNG: Liegenschaft in gepflegtem Zustand, fortlaufend renoviert
+ MARKTPOSITION: Knappheit an vergleichbaren Objekten – ideale Gelegenheit
+ ENERGIE & NEBENKOSTEN: Effizient – niedrige Nebenkostenstruktur
+ WERTHALTUNG: Liegenschaft in gepflegtem Zustand, fortlaufend renoviert
+ LAGE: Attraktive Mikrolage – zentrale Erschliessung und Nähe zu Arbeitsplätzen
If you are interested, we will be happy to send you a detailed description of the property, including all information, and would be delighted to advise you personally at a viewing appointment.
WENET AG Real estate of KI Group AG since 1974.
Click here: "WENET AG - Image Film - YouTube"
This offer is currently being processed. Further information will follow as soon as all the necessary documents have been compiled. Thank you for your understanding.
WENET AG - Wealth Investment Network AG.
COMBINES EXPERTISE WITH NETWORK AND QUALITY.
We connect your property with the right buyer and find the right environment for every wish. Our company is characterised by a unique combination of state-of-the-art technologies, in-depth market knowledge and decades of experience in the property and investment sector. We bring profitable investments and people together in a sustainable way.
WEB-Link - click here: Homepage-WENET
ALL property offers can be found here - click here: All property offers
For data protection reasons, we are not permitted to publish any further details of this offer and will be happy to answer any questions or provide further advice if you are interested.
Location
–
Click here: "WENET AG - Image Film - YouTube"
Secure your future - unique opportunity.
A charming village centre in a sunny and central location is adorned with a new and very modern diamond - let yourself be surprised by a high-quality finish and elegant highlights.
Room programme: Residential house with granny flat and generation house potential
Unit 1: 3.5 room flat, approx. 50m² / Expected net rental income: approx. CHF 2'000.-
Unit 2: 2.5 room flat approx. 56m² / Expected net rental income: approx. CHF 1'200.-
Unit 3: 5.5 room flat approx. 130m² / Expected net rental income: approx. CHF 2'500.-
We are offering you an attractive apartment block on block. Three new units will soon be built here. The property offers you a total of 11.5 rooms, of which 2.5 rooms can be used as a granny flat. You can still have a say in the construction, materials, colours, etc. This space miracle is currently being completely renovated and is waiting for a new owner.
Facts:
+ Decide for yourself
+ Core refurbished
+ 3 parking spaces available
+ No additional costs
+ Net return of 3.1%
+ Centre location in the heart of the village
Would you like to find out more? Then don't hesitate and book your personal viewing appointment. We look forward to your call.
Ein Rückzugsort zum Wohlfühlen und Entspannen: Der weitläufige Wohn- und Essbereich besticht durch seine offene Raumgestaltung und die beeindruckende Deckenhöhe bis zum First – hier verbinden sich Grosszügigkeit und Behaglichkeit auf besondere Weise. Die stilvolle, hochwertig ausgestattete Küche bildet das Herzstück des Hauses und vereint Funktionalität mit inspirierendem Design. Das gesamte Haus ist beheizt, abgesehen von den zwei Wintergärten sowie der Garage, die ungedämmt sind und somit flexibel für verschiedene Zwecke genutzt werden können, ganz nach Ihren Vorstellungen. Diese besondere Immobilie mit separater Einliegerwohnung bietet vielfältige Möglichkeiten für individuellen Wohnkomfort und Zukunftssicherheit. In einer ruhigen, familienfreundlichen Lage überzeugt das Einfamilienhaus durch seine stabile Bauweise, die hochwertige Innenausstattung die keine Wünsche offen lässt. Helle, lichtdurchflutete Zimmer und ein klug durchdachtes Raumkonzept machen dieses Domizil zu einem Ort, an dem man gerne lebt – und verweilt.
At a glance:
+ LUXURY: Large king-size master bedroom with direct access to the
Bathroom and garden, flooded with light, comfortable, 2 conservatories
+ CONDITION: Regularly maintained and continuously modernised - sub-roof
2022 painted, 2023 new balcony floor, 2024 roof cleaned and garden refreshed,
ready for occupancy, no investment required.
+ Surroundings: gardens, terrace with outdoor fireplace, close to the centre
+ PARKING: double garage and three outdoor parking spaces
+ OCCUPANCY: By arrangement
If you are interested, we will be happy to send you a detailed description of the property, including all information, and would be delighted to advise you personally at a viewing appointment.
WENET AG - Real estate of KI Group AG since 1974.
Click here: "WENET AG - Image Film - YouTube"
We secure your purchase in Dubai - Contact us for a reliable transaction: from the viewing to the consultation to the purchase, we accompany you from A to Z. WENET AG - We connect property. Overlooking the world's tallest building, the Burj Khalifa, the Pagani Tower will impress its residents with exquisitely crafted details, materials of the highest quality and harmonious lines. The unique skyscraper will be a true homage to Leonardo DaVinci, who inspired Horacio Pagani.
The Tower, which opened in Q4 2021, is an ultra-luxury project resulting from a collaboration between the largest non-government property developers in KSA, and Pagani, the world-famous Italian supercar manufacturer. In fact, the Pagani Tower is the world's first residential buildings with customised interiors by Pagani. The ultra-exclusive Automobili brand was founded in 1998 and is famous for combining craftsmanship, functionality, aesthetics and innovation.
Pagani Tower will be in no way inferior to the upmarket One Hyde Park residential project in London in terms of scale and quality. For example, residents of the new development will have unlimited access to a wide range of a la carte concierge services that will take premium living to a new level, including:
VIDEO: Pagani Tower (click here)
Located on the Dubai Water Canal, the AED 800 million (USD 217.7 million) project consists of 19 residential floors with 80 limited flats, 3 basement floors for car parking and a ground floor. The exterior cladding of the building will be designed with glass elements in over 100 different sizes and colours to create a unique look. To improve sustainability, the tower will also be fitted with a double-skin façade to reduce heat and increase energy efficiency. The iconic residential complex offers a limited number of branded flats with 2 to 4 bedrooms and duplex flats with 3 to 4 bedrooms and a private swimming pool. The total area of these flats ranges from 166 to 424 m². The meticulously designed flats feature balconies, walk-in wardrobes and a maid's room with attached bathroom for the utmost comfort and convenience of the homeowners. The kitchens will feature lacquered cabinetry, quartz stone countertops and top-of-the-line appliances from Miele, Bosch or similar brands.
Residents will be able to benefit from well-chosen kitchen appliances, including a fridge, oven, extractor bonnet, microwave, dishwasher, washing machine, drinks cooler and induction hobs. The bathrooms will be fitted with high-quality taps from Gessi, Newform or similar brands and sanitaryware from Kohler, Duravit, Geberit or other premium brands, as well as marble worktops and lacquered/veneered joinery.
Click here: "WENET AG - Image Film - YouTube"
We secure your purchase in Dubai - Contact us for a reliable transaction: from the viewing to the consultation to the purchase, we accompany you from A to Z. WENET AG - We connect property.
Overlooking the world's tallest building, the Burj Khalifa, the Pagani Tower will impress its residents with exquisitely crafted details, materials of the highest quality and harmonious lines. The unique skyscraper will be a true homage to Leonardo DaVinci, who inspired Horacio Pagani. The tower, which opened in Q4 2021, is an ultra-luxury project resulting from a collaboration between the largest non-governmental property developers in KSA and Pagani, the world-famous Italian supercar manufacturer. In fact, the Pagani Tower is the world's first residential buildings with customised interiors by Pagani. The ultra-exclusive Automobili brand was founded in 1998 and is famous for combining craftsmanship, functionality, aesthetics and innovation.
Pagani Tower will be in no way inferior to the upmarket One Hyde Park residential project in London in terms of scale and quality. For example, residents of the new project will have unlimited access to a wide range of a la carte concierge services, taking premium living to a new level. Completion of the ultra-modern tower is scheduled for the 2nd quarter of 2024. Property buyers will be interested to know that the service charge is AED 16 (USD 4.36) per square metre, which covers the maintenance and upkeep of the building.
VIDEO: Pagani Tower (click here)
Located on the Dubai Water Canal, the AED 800 million (USD 217.7 million) project consists of 19 residential floors with 80 limited flats, 3 basement floors for car parking and a ground floor. The exterior cladding of the building will be designed with glass elements in over 100 different sizes and colours to create a unique look. To improve sustainability, the tower will also be fitted with a double-skin façade to reduce heat and increase energy efficiency. The iconic residential complex offers a limited number of branded flats with 2 to 4 bedrooms and duplex flats with 3 to 4 bedrooms and a private swimming pool. The total area of these flats ranges from 166 to 424 m². The meticulously designed flats feature balconies, walk-in wardrobes and a maid's room with attached bathroom for the utmost comfort and convenience of the homeowners. The kitchens will be fitted with lacquered cabinets, quartz stone worktops and top of the range appliances from Miele, Bosch or similar brands.
Residents will be able to benefit from well-chosen kitchen appliances, including a fridge, oven, extractor bonnet, microwave, dishwasher, washing machine, drinks cooler and induction hobs. The bathrooms will be fitted with high-quality taps from Gessi, Newform or similar brands and sanitaryware from Kohler, Duravit, Geberit or other premium brands, as well as marble worktops and lacquered/veneered joinery.

