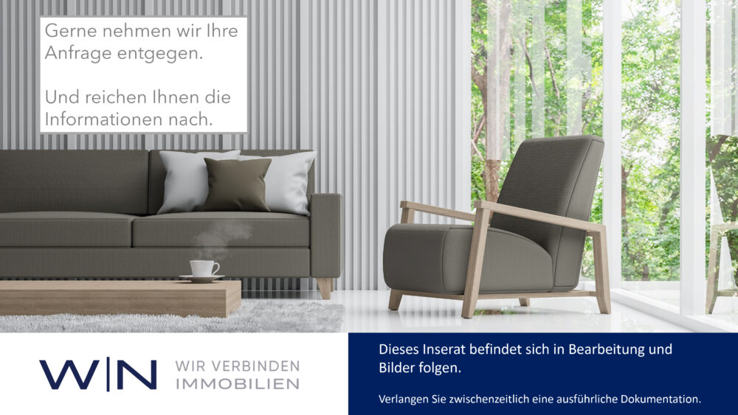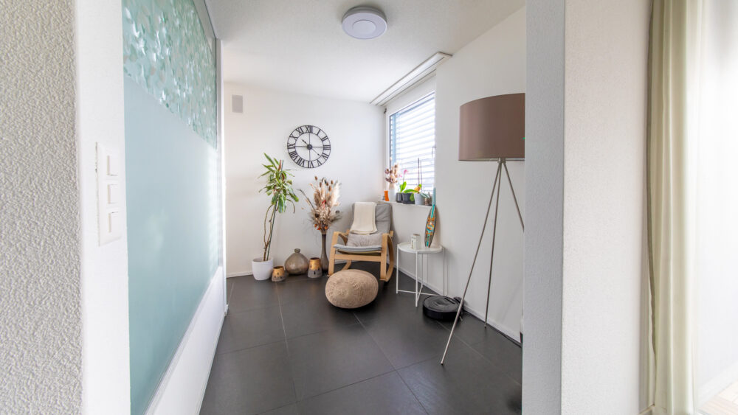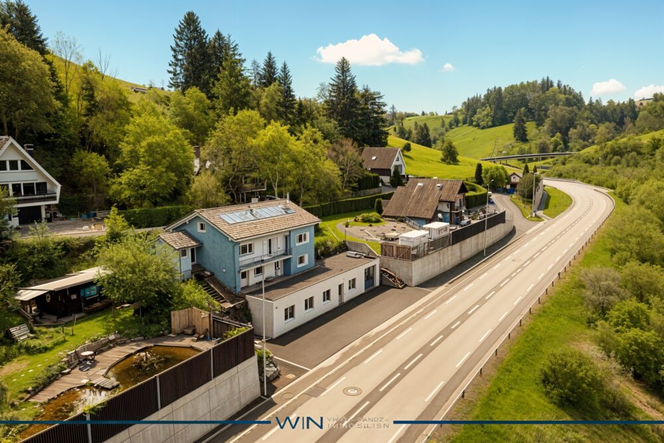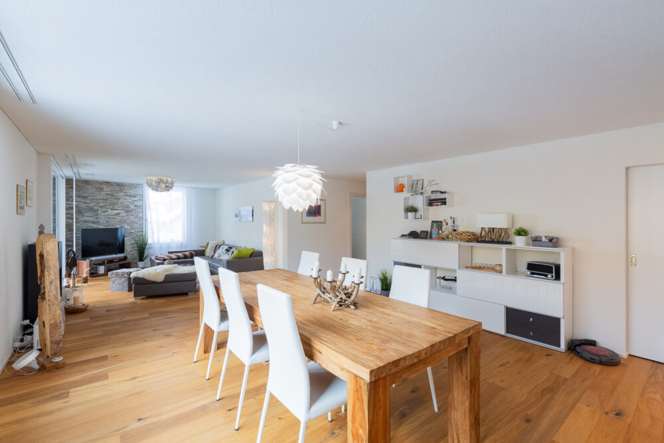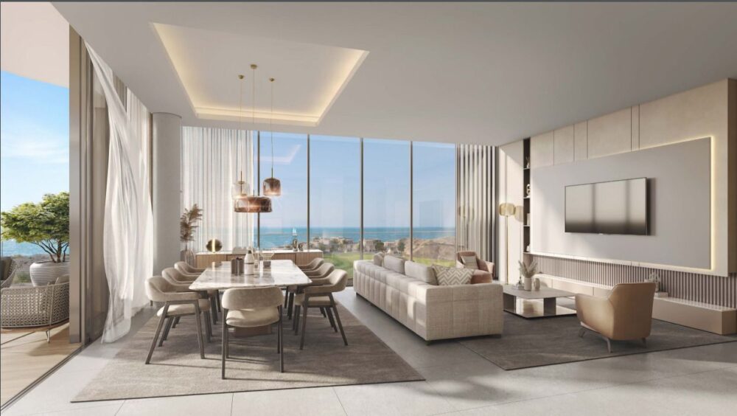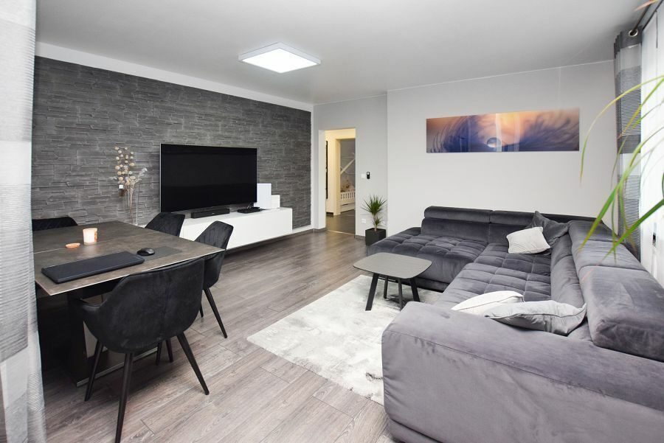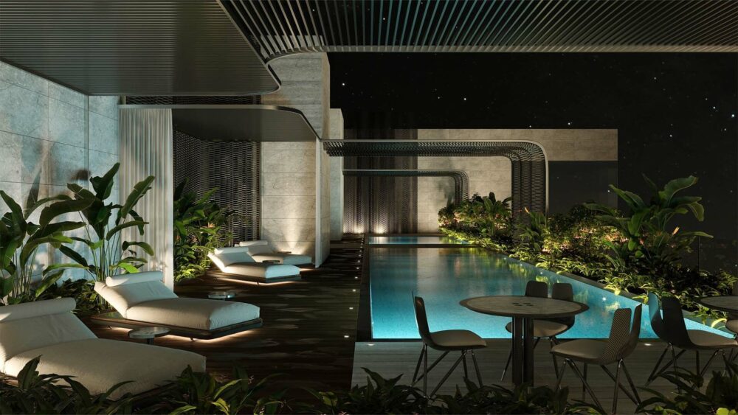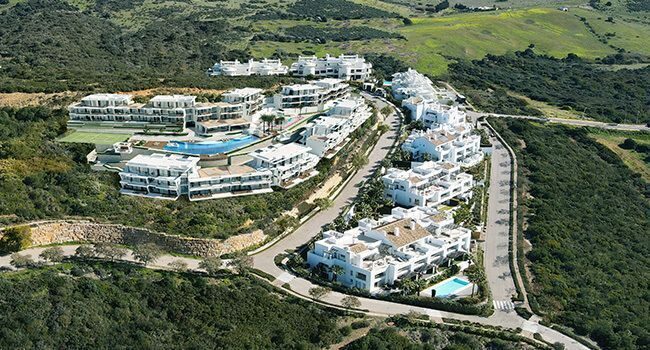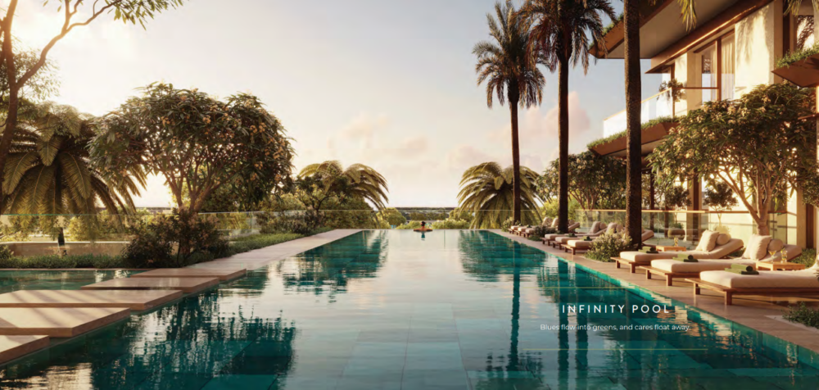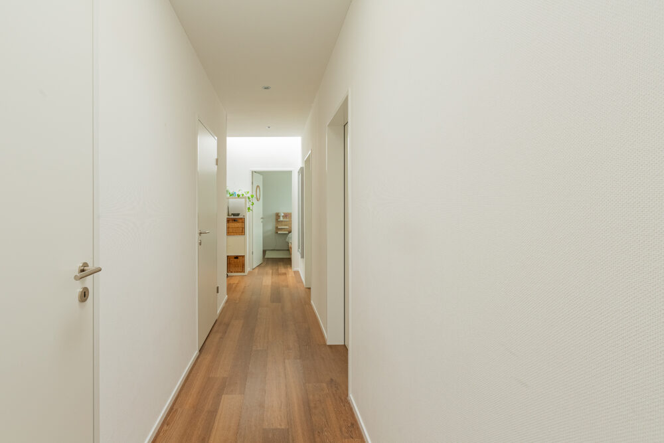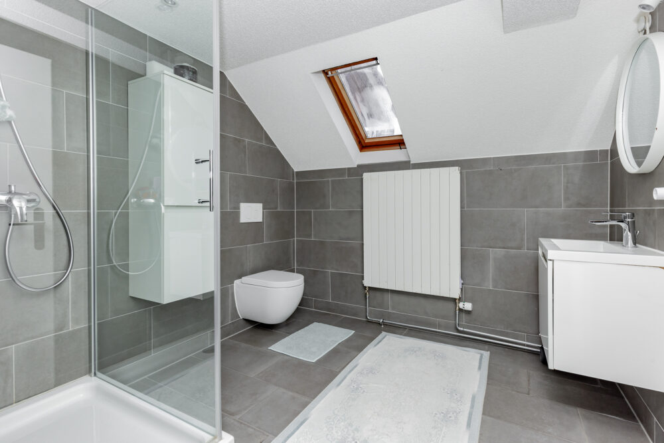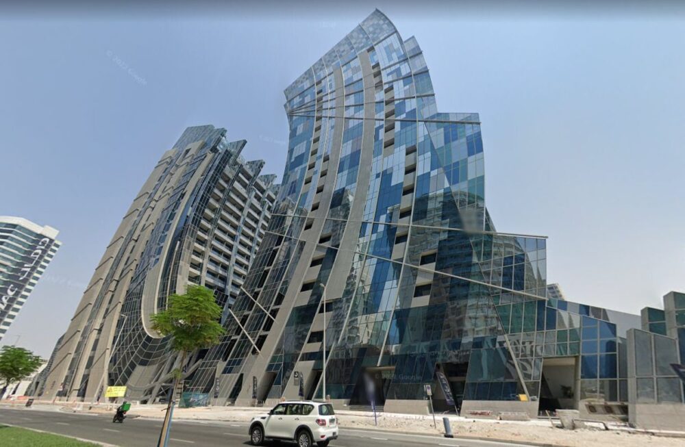Buying property
Dieses beeindruckende Mehrfamilienhaus mit angebautem Einfamilienhaus bietet mit seinen 21 Zimmern und einer Wohnfläche von 500 m2 reichlich Platz für alle Bedürfnisse. Entdecken Sie dieses einzigartige liebevoll renovierte Bauernhaus, welches sowohl für Investoren, Privatpersonen und Mehrgenerationen ideal ist.
Die letzte Modernisierung erfolgte 2022, wodurch die Immobilien in einem gepflegten und gehobenen Zustand präsentiert wird. Der Charme steckt in den atemberaubenden Details, die dem Anwesen eine besondere Einzigartigkeit verleihen. Beide Immobilien ermöglichen eine flexible Nutzung und Gestaltung, um Anleger wie auch Grossfamilien gleichermassen zu beglücken. Ihr neues Zuhause für die Zukunft ist in greifbarer Nähe!
At a glance:
+ CONSTRUCTION QUALITY: solid construction
+ CONDITION: well maintained, ready to move in
+ ANNEHMLICHKEITEN: hochwertige Ausstattung mit eleganten Bodenbelägen aus Laminat/Fliesen, moderne Küche, einladender Kamin, Gästetoilette, WM/Tumbler, Abstellraum, überschaubarer Garten
+ PARKPLÄTZE: 8, 1 x Garagenparkplatz und 7 Aussenparkplätze
+ LAGE: ganztägige Besonnung, uneingeschränkte Rückzugsoase
+ RENDITEOBJEKT: exciting, interesting investment
If you are interested, we will be happy to send you a detailed property description including all information and look forward to advising you personally at a viewing appointment.
WENET AG - Real estate of KI Group AG since 1974.
Ein neues Kapitel des Wohnens beginnt hier – geprägt von Qualität, durchdachter Architektur und nachhaltigem Komfort. Dieses Zuhause besticht durch seine ruhige, sonnige Lage und schafft mit klaren Linien, hochwertiger Ausstattung und naturnahem Umfeld eine Wohlfühloase. Im familienfreundlichen Quartier, nahe Schulen und Erholungszonen, erwarten Sie lichtdurchflutete Räume und ein grosszügiger Grundriss, die mit sorgfältig ausgewählten Materialien harmonieren. Minergie-zertifiziert, garantiert die Immobilie Energieeffizienz, Werterhalt und ein bewusstes, modernes Wohnkonzept. Perfekt für alle, die Wert auf ein Leben legen, das Stil, Nachhaltigkeit und Komfort vereint.
Ein Rückzugsort, der Ruhe schenkt und Raum für Zukunft schafft.
At a glance:
+ PROPERTIES: Ingenious floor plan, open-plan kitchen, light-flooded living and dining area, window front throughout
Living area, high-quality materials, barrier-free, very low ancillary costs
+ CONSTRUCTION QUALITY: Minergie standard, very well insulated, ecologically sound, heat pump, controllable comfort ventilation
+ CONDITION: Very well-kept, carefully maintained, no investment required, ready to move in
+ PARKING SITUATION: 2 parking spaces in the underground car park can be purchased for CHF 35,000 each
+ LOCATION: Public transport nearby, close to nature, shopping facilities nearby, central
If you are interested, we will be happy to send you a detailed property description including all information and look forward to advising you personally at a viewing appointment.
WENET AG - Real estate of KI Group AG since 1974
Sie suchen eine Kombination aus funktionalem Arbeitsraum und gemütlichem Wohnen? Dieses vielseitige Objekt vereint beides auf ideale Weise. Die integrierte Werkstatt bietet optimale Bedingungen für Handwerk, Produktion oder kreative Projekte – sei es als bestehendes Gewerbe oder neue Geschäftsidee. Direkt daneben geniessen Sie den Komfort eines behaglichen Wohnbereichs, der sich ebenso flexibel anpassen lässt. Die perfekte Lösung für Selbstständige, Tüftler oder Unternehmer, die Wohnen und Arbeiten effizient verbinden möchten – und das in naturnaher, gut erreichbarer Lage.
At a glance:
+ RAUM FÜR IDEEN: Werkstatt, Atelier oder Kleinbetrieb – hier wird Unternehmergeist greifbar
+ PLATZ FÜR PROJEKTE: 4 Aussenabstellplätze für Fahrzeuge, Anhänger oder Material
+ HOHE DECKENHÖHE: Optimal für Werkbänke, Hebebühnen oder Maschinen
+ KÜHLRAUM / ISOLIERUNG: Werkstattbereich gekühlt
+ ENERGIEKONZEPT MIT KÖPFCHEN: Wärmepumpe, Solaranlage & Schwedenofen für Effizienz und Komfort
+ ARBEIT OHNE STÖRUNG: Gewerbebereich klar vom Wohnbereich getrennt
If you are interested, we will be happy to send you a detailed property description including all information and look forward to advising you personally at a viewing appointment.
WENET AG Real Estate of KI Group AG since 1974.
Click here: "WENET AG - Image Film - YouTube"
We secure your purchase in Dubai - Contact us for a reliable transaction: from the viewing to the consultation to the purchase, we accompany you from A to Z. WENET AG - We connect property. Overlooking the world's tallest building, the Burj Khalifa, the Pagani Tower will impress its residents with exquisitely crafted details, materials of the highest quality and harmonious lines. The unique skyscraper will be a true homage to Leonardo DaVinci, who inspired Horacio Pagani.
The Tower, which opened in Q4 2021, is an ultra-luxury project resulting from a collaboration between the largest non-government property developers in KSA, and Pagani, the world-famous Italian supercar manufacturer. In fact, the Pagani Tower is the world's first residential buildings with customised interiors by Pagani. The ultra-exclusive Automobili brand was founded in 1998 and is famous for combining craftsmanship, functionality, aesthetics and innovation.
Pagani Tower will be in no way inferior to the upmarket One Hyde Park residential project in London in terms of scale and quality. For example, residents of the new development will have unlimited access to a wide range of a la carte concierge services that will take premium living to a new level, including:
VIDEO: Pagani Tower (click here)
Located on the Dubai Water Canal, the AED 800 million (USD 217.7 million) project consists of 19 residential floors with 80 limited flats, 3 basement floors for car parking and a ground floor. The exterior cladding of the building will be designed with glass elements in over 100 different sizes and colours to create a unique look. To improve sustainability, the tower will also be fitted with a double-skin façade to reduce heat and increase energy efficiency. The iconic residential complex offers a limited number of branded flats with 2 to 4 bedrooms and duplex flats with 3 to 4 bedrooms and a private swimming pool. The total area of these flats ranges from 166 to 424 m². The meticulously designed flats feature balconies, walk-in wardrobes and a maid's room with attached bathroom for the utmost comfort and convenience of the homeowners. The kitchens will feature lacquered cabinetry, quartz stone countertops and top-of-the-line appliances from Miele, Bosch or similar brands.
Residents will be able to benefit from well-chosen kitchen appliances, including a fridge, oven, extractor bonnet, microwave, dishwasher, washing machine, drinks cooler and induction hobs. The bathrooms will be fitted with high-quality taps from Gessi, Newform or similar brands and sanitaryware from Kohler, Duravit, Geberit or other premium brands, as well as marble worktops and lacquered/veneered joinery.
Click here: "WENET AG - Image Film - YouTube"
This beautiful flat is stylishly and modernly furnished and can be taken over by arrangement.
Spend evenings here with friends or family or cosy up with a cup of tea and a good book. This condominium just outside the action is divided into three rooms, kitchen and bathroom. The kitchen is equipped with a modern fitted kitchen and offers plenty of space for storage and work surfaces. The bathroom and kitchen are tiled and the bathroom is equipped with a shower, bathtub, washbasin and washing machine connection. The toilet is in a separate room. The flat is suitable both for owner-occupation and as an investment.
At a glance:
+ CONSTRUCTION QUALITY: Complete timber construction, modern, latest technology, natural materials
+ MOUNTAIN VIEW: PURE nature - wonderful, sunny view of the countryside and mountains
+ PRIVATE HOUSE: high privacy, on cul-de-sac, absolute tranquillity
+ TECHNOLOGY: Modern heating - practically no ancillary costs
+ CONDITION: NEW & TOP, terrace, garden, country house parquet flooring
+ PARKING SPACES: 5 included: 2x garages, 3 x outdoor parking spaces
The entrance area of the building has also been designed to be disabled-friendly with a ramp. A bicycle room and a washing and drying room with a coin-operated washing machine are available for communal use. A playground, which also belongs to the community, offers children space to spend time outdoors. Unusually for a flat of this size, there are two parking spaces where you can park your vehicles safely.
If you are interested, we will be happy to send you a detailed description of the property, including all information, and would be delighted to advise you personally at a viewing appointment.
WENET AG - Real estate of KI Group AG since 1974.
Click here: "WENET AG - Image Film - YouTube"
We secure your purchase in Dubai - Contact us for a reliable transaction: from the viewing to the consultation to the purchase, we accompany you from A to Z. WENET AG - We connect property. Overlooking the world's tallest building, the Burj Khalifa, the Pagani Tower will impress its residents with exquisitely crafted details, materials of the highest quality and harmonious lines. The unique skyscraper will be a true homage to Leonardo DaVinci, who inspired Horacio Pagani.
The Tower, which opened in Q4 2021, is an ultra-luxury project resulting from a collaboration between the largest non-government property developers in KSA, and Pagani, the world-famous Italian supercar manufacturer. In fact, the Pagani Tower is the world's first residential buildings with customised interiors by Pagani. The ultra-exclusive Automobili brand was founded in 1998 and is famous for combining craftsmanship, functionality, aesthetics and innovation.
Pagani Tower will be in no way inferior to the upmarket One Hyde Park residential project in London in terms of scale and quality. For example, residents of the new development will have unlimited access to a wide range of a la carte concierge services that will take premium living to a new level, including:
VIDEO: Pagani Tower (click here)
Located on the Dubai Water Canal, the AED 800 million (USD 217.7 million) project consists of 19 residential floors with 80 limited flats, 3 basement floors for car parking and a ground floor. The exterior cladding of the building will be designed with glass elements in over 100 different sizes and colours to create a unique look. To improve sustainability, the tower will also be fitted with a double-skin façade to reduce heat and increase energy efficiency. The iconic residential complex offers a limited number of branded flats with 2 to 4 bedrooms and duplex flats with 3 to 4 bedrooms and a private swimming pool. The total area of these flats ranges from 166 to 424 m². The meticulously designed flats feature balconies, walk-in wardrobes and a maid's room with attached bathroom for the utmost comfort and convenience of the homeowners. The kitchens will feature lacquered cabinetry, quartz stone countertops and top-of-the-line appliances from Miele, Bosch or similar brands.
Residents will be able to benefit from well-chosen kitchen appliances, including a fridge, oven, extractor bonnet, microwave, dishwasher, washing machine, drinks cooler and induction hobs. The bathrooms will be fitted with high-quality taps from Gessi, Newform or similar brands and sanitaryware from Kohler, Duravit, Geberit or other premium brands, as well as marble worktops and lacquered/veneered joinery.
Location
–
An exclusive, luxurious first-time-occupancy property awaits you here, offering both maximum living comfort and a wide range of design options. This spacious 4.5-room flat extends over two floors and, with a total of 200 m², offers you plenty of space for individual fulfilment.
**Room layout:**
- **3 bedrooms:** Ideal for families or guests
- **2 bathrooms:** Modern and functionally equipped
- Guest WC:** Practical for your visitors
Everything at a glance:
LIVING AREA: 200 m² - 4.5 rooms on two floors with conservatory
EQUIPMENT: Floor coverings freely selectable, Fireplace, Pool, Sauna, Air conditioning
COMFORT: Barrier-free, with lift, guest WC, alarm system, cellar & storage room
PARKING: Garage, carport, outdoor parking space, multi-storey car park
LOCATION: Quiet & central - with ideal connections and local amenities
This high-quality property combines privacy, space and functionality in perfect balance. Arrange your personal viewing appointment today!
WENET AG - Real estate of KI Group AG since 1974
Click here: "WENET AG - Image Film - YouTube"
We secure your purchase in Dubai - Contact us for a reliable transaction: from the viewing to the consultation to the purchase, we accompany you from A to Z. WENET AG - We connect property.
Overlooking the world's tallest building, the Burj Khalifa, the Pagani Tower will impress its residents with exquisitely crafted details, materials of the highest quality and harmonious lines. The unique skyscraper will be a true homage to Leonardo DaVinci, who inspired Horacio Pagani. The tower, which opened in Q4 2021, is an ultra-luxury project resulting from a collaboration between the largest non-governmental property developers in KSA and Pagani, the world-famous Italian supercar manufacturer. In fact, the Pagani Tower is the world's first residential buildings with customised interiors by Pagani. The ultra-exclusive Automobili brand was founded in 1998 and is famous for combining craftsmanship, functionality, aesthetics and innovation.
Pagani Tower will be in no way inferior to the upmarket One Hyde Park residential project in London in terms of scale and quality. For example, residents of the new project will have unlimited access to a wide range of a la carte concierge services, taking premium living to a new level. Completion of the ultra-modern tower is scheduled for the 2nd quarter of 2024. Property buyers will be interested to know that the service charge is AED 16 (USD 4.36) per square metre, which covers the maintenance and upkeep of the building.
VIDEO: Pagani Tower (click here)
Located on the Dubai Water Canal, the AED 800 million (USD 217.7 million) project consists of 19 residential floors with 80 limited flats, 3 basement floors for car parking and a ground floor. The exterior cladding of the building will be designed with glass elements in over 100 different sizes and colours to create a unique look. To improve sustainability, the tower will also be fitted with a double-skin façade to reduce heat and increase energy efficiency. The iconic residential complex offers a limited number of branded flats with 2 to 4 bedrooms and duplex flats with 3 to 4 bedrooms and a private swimming pool. The total area of these flats ranges from 166 to 424 m². The meticulously designed flats feature balconies, walk-in wardrobes and a maid's room with attached bathroom for the utmost comfort and convenience of the homeowners. The kitchens will be fitted with lacquered cabinets, quartz stone worktops and top of the range appliances from Miele, Bosch or similar brands.
Residents will be able to benefit from well-chosen kitchen appliances, including a fridge, oven, extractor bonnet, microwave, dishwasher, washing machine, drinks cooler and induction hobs. The bathrooms will be fitted with high-quality taps from Gessi, Newform or similar brands and sanitaryware from Kohler, Duravit, Geberit or other premium brands, as well as marble worktops and lacquered/veneered joinery.
Diese vollvermietete Liegenschaft mit insgesamt neun Einheiten und rund 215 m² Wohnfläche bietet nicht nur stabile Mieterträge, sondern auch Perspektiven für künftige Wertsteigerungen. Die solide Bauweise, die zentrale, zugleich ruhige Lage sowie die bereits durchgeführte Sanierung im Jahr 2021 bilden eine ideale Ausgangsbasis für Investoren, die ihre Visionen weiterentwickeln möchten.
Die Parzelle eröffnet Potenzial für bauliche Erweiterungen oder eine Umstrukturierung der bestehenden Nutzung – je nach Strategie und Zielsetzung. Ob Anbau, Dachausbau oder Umwandlung – hier könnten zusätzliche Flächen geschaffen und die Rendite weiter optimiert werden.
At a glance:
+ RESERVEN NUTZBAR: Ausbau-, Anbau- oder Umnutzungsmöglichkeiten denkbar
+ STRUKTUR: Kompakte Einheiten + 1 grosszügige Wohnung – vielseitig verwertbar
+ VOLL VERMIETET: Monatliche Nettomiete CHF 5’800.–, sofortige Einnahmen
+ ZUSTAND: Gepflegt und solide, 2021 umfassend saniert
+ FLEXIBEL: Ideal für Mikro-Wohnungen, temporäres Wohnen oder Staff Rooms
+ VOLL VERMIETET: Monatliche Nettomiete CHF 5’800.–, sofortige Einnahmen
+ STANDORTVORTEIL: Zentrale, ruhige Lage mit attraktiver Nachfrage
If you are interested, we will be happy to send you a detailed property description including all information and look forward to advising you personally at a viewing appointment.
WENET AG Real Estate of KI Group AG since 1974.
