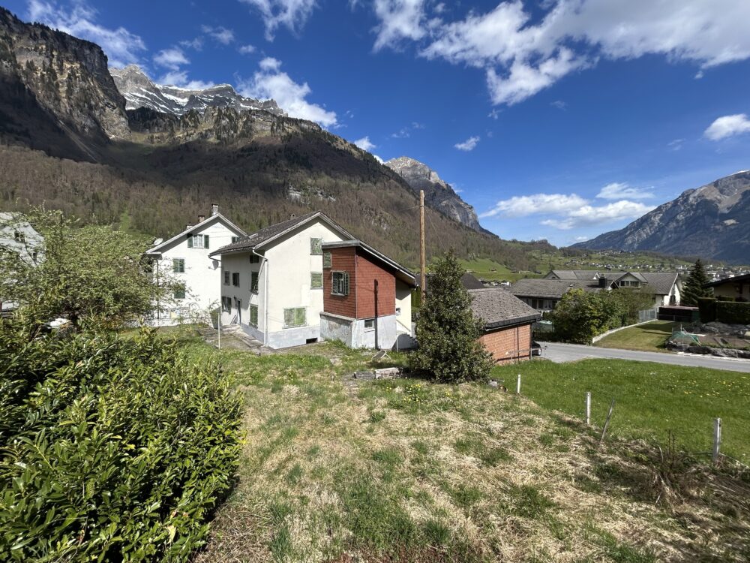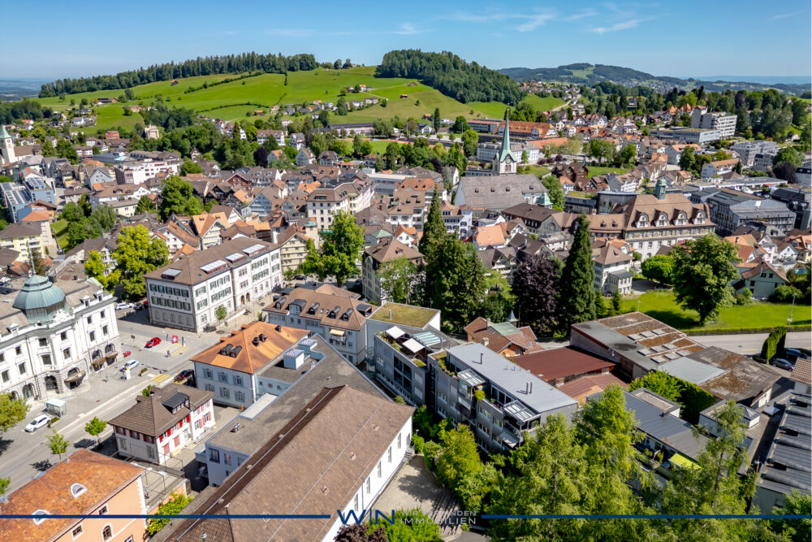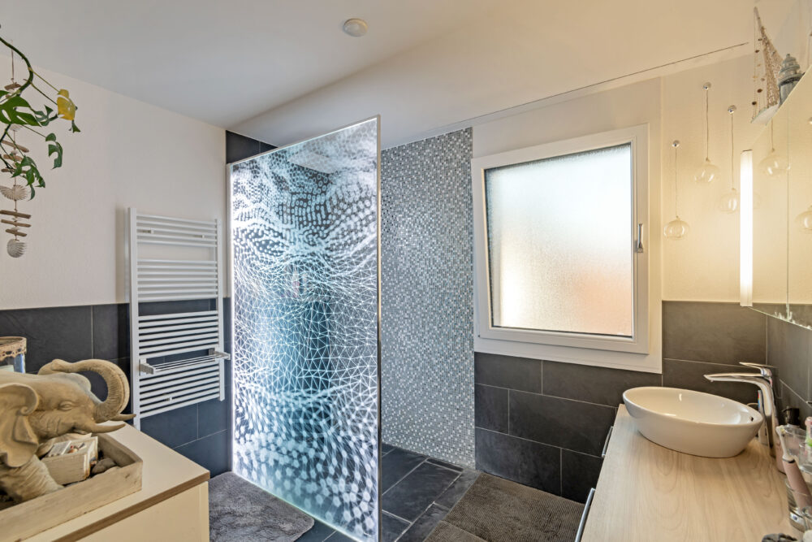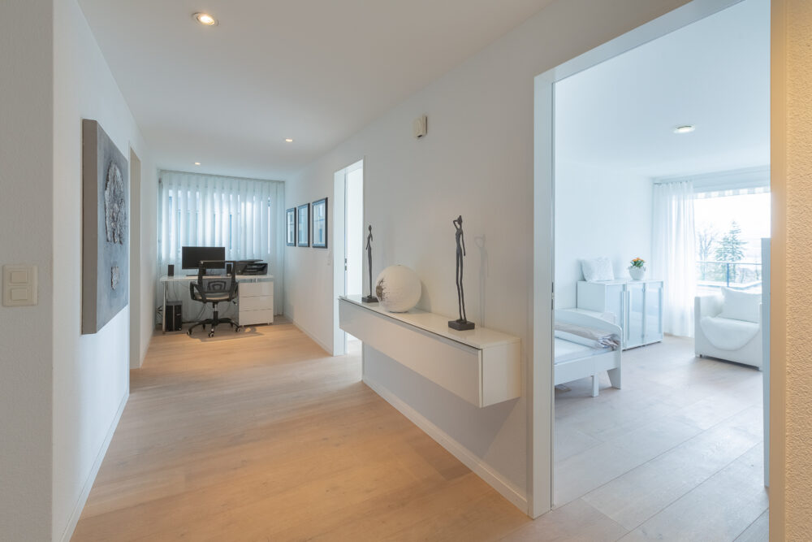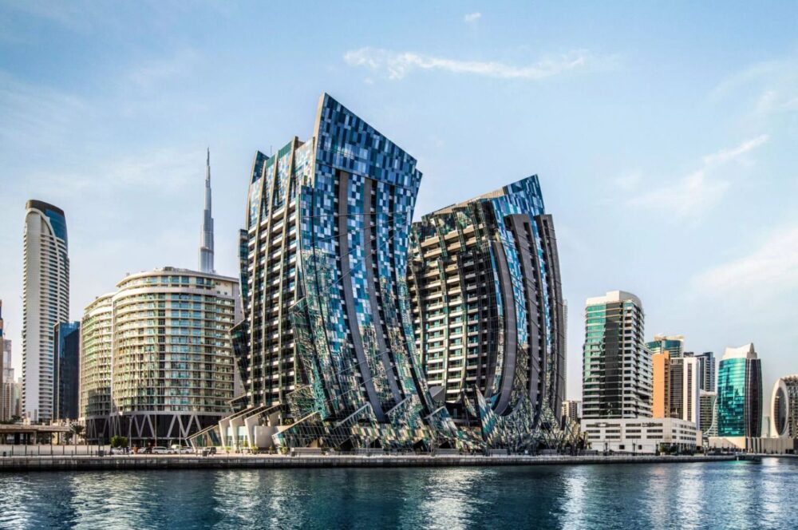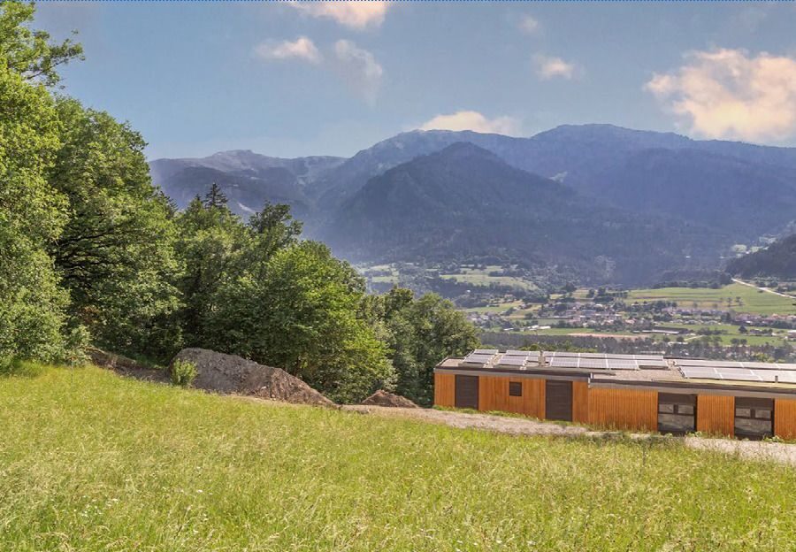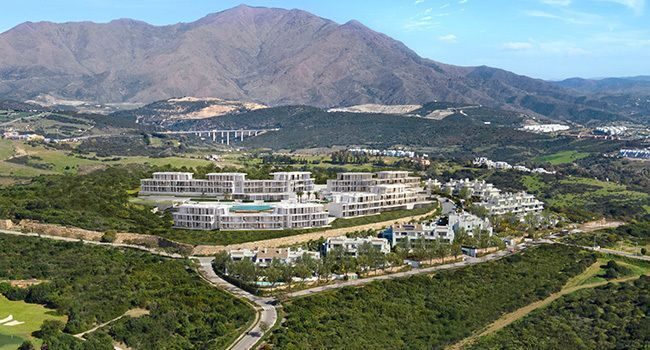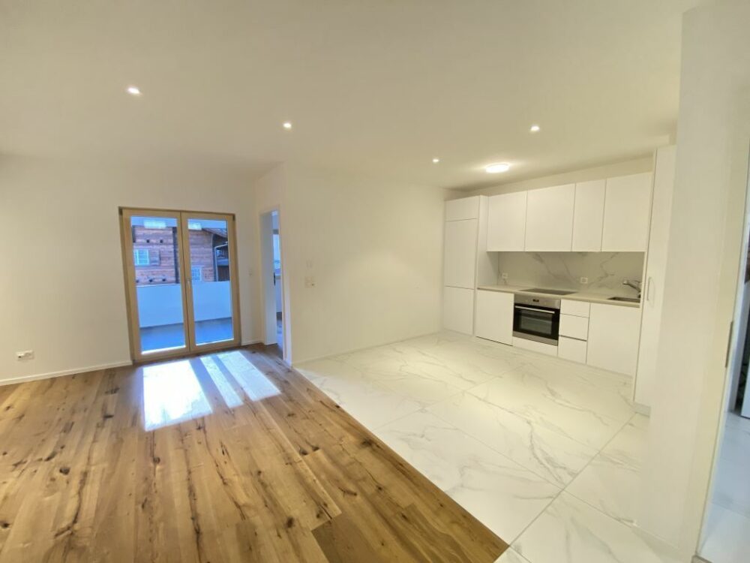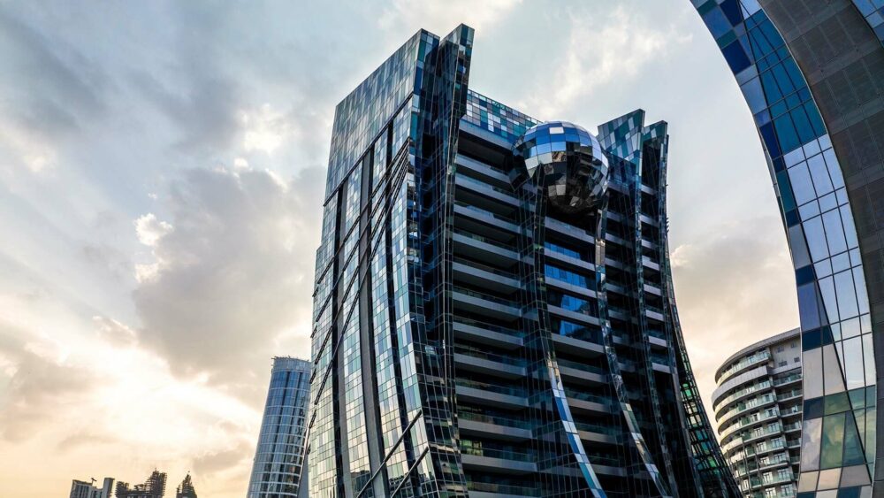Buying property
This property is also very interesting for craftsmen, investors or for use as a multi-generation semi-detached house.
At a glance:
+ POSSIBILITIES: Realisation of preliminary project, new construction according to your wishes, free development, rental, resale, dream house
+ PROJECT: Double detached house, 4x car park, per house approx. 126 REINE living space, 3 floors, 1x shower/WC and 1x guest WC per unit
+ LOCATION: Very central, perfect for families, incl. garden area
If you are interested, we will be happy to send you a detailed property description including all information and look forward to advising you personally at a viewing appointment.
WENET AG - Real estate of KI Group AG since 1974.
Über eine elegante Treppe gelangen Sie in das obere Geschoss mit zwei grosszügigen Schlafzimmern, die flexibel als Schlaf-, Arbeits- oder Kinderzimmer genutzt werden können. Die klare Trennung von Wohn- und Schlafbereich sorgt für Komfort und Privatsphäre.
Diese traumhafte Maisonette überzeugt mit einer offenen Loft-Architektur auf zwei Etagen. Im unteren Bereich erwarten Sie ein lichtdurchfluteter Wohnraum mit hohen Decken und eine moderne Wohnküche als zentraler Treffpunkt.
At a glance:
+ PARKING POSSIBILITIES: 1 x underground parking space available (must be purchased in addition), including visitor parking spaces
+ CONSTRUCTION QUALITY: Solid and massive construction, modern fittings including parquet flooring
+ SPACE OFFER: Large dining/living room, 2 large bedrooms, lift
+ BALCONY: 2 balconies 4.4 m2 each
+ CONDITION: Ready to move in, immediately
+ PRIVATE HOUSE: unrestricted oasis of retreat in all respects
If you are interested, we will be happy to send you a detailed property description including all information and look forward to advising you personally at a viewing appointment.
WENET AG - Real estate of KI Group AG since 1974.
MODERN PENTHOUSE FLAT WITH A FANTASTIC VIEW OVER DUBAI
This first-class penthouse flat is located in an ultra-modern residential complex in the heart of Dubai. The flat is spread over two floors and has a total of 7 bright and spacious rooms, including 4 bedrooms and 6 bathrooms. The living area is approx. 192.7 m² and the plot covers 262.2 m².
The highlight of this luxury flat is the breathtaking view over the Dubai skyline. Almost every room has a spectacular view of the sea and the city's famous skyscrapers.
On the lower floor is the spacious living and dining area with floor-to-ceiling windows that allow plenty of natural light into the flat. The open-plan, ultra-modern kitchen with high-quality electrical appliances is also located here. A guest WC and a storage room complete this floor.
The elegant staircase leads to the upper floor, which offers space for the sleeping areas. The 4 bedrooms are all equipped with their own en-suite bathroom and therefore offer maximum comfort and privacy. One of the bedrooms has a walk-in wardrobe and therefore offers plenty of storage space. The bathrooms are all fitted with high-quality materials.
The flat also has a large roof terrace with its own pool, from which you have a breathtaking view over the city and the sea. This is a wonderful place to relax in a private atmosphere and leave the stress of everyday life behind.
Features of the flat include a lift, air conditioning and a parking space. Thanks to its prime location in the centre of Dubai, all amenities and connections are right on the doorstep.
See this fantastic penthouse flat for yourself and arrange a viewing today!
Ein Platz, der Geborgenheit vermittelt – ein Heim, in dem Erinnerungen wachsen. Dieses besondere Refugium wurde mit viel Feingefühl entworfen – ein Rückzugsort, der nicht nur durch seine Lage, sondern auch durch seine Aura überzeugt. In einem hellen, ruhigen Viertel gelegen, öffnet sich hier ein Lebensraum, der jeden Tag ein wenig wertvoller macht. Grosszügig, lichtdurchflutet und harmonisch gestaltet, bietet dieses Domizil Paaren oder älteren Menschen einen Ort zum Wohlfühlen. Hochwertige Materialien und ein stimmiges Raumkonzept erzeugen eine Atmosphäre von Leichtigkeit – mit viel Liebe zum Detail. Die Nähe zu wichtigen Punkten – und gleichzeitig fern von Lärm und Hektik – macht dieses Zuhause einzigartig. Wer hier lebt, trifft eine bewusste Entscheidung: für Eleganz, Gelassenheit und Lebensqualität.
At a glance:
+ CONSTRUCTION QUALITY: solid construction, district heating, insulated facade, double insulating glazing
+ PROPERTIES: high-quality kitchen appliances, Bora hob,
Kitchen with illuminated marble panelling, walk-in shower with glass lighting,
Spacious loggia and balcony, electric blinds, utility room with washing tower,
Hobby room with washbasin connected to cellar room
+ CONDITION: As good as new, extremely well maintained, continuously very well maintained, ready to move in, no investment required
+ LOCATION: Close to the centre, close to nature, various shopping and
Leisure facilities, perfect connection to the road network, public transport links
+ PARKING SPACES: 1 indoor parking space at CHF 35,000 and 1 outdoor parking space
CHF 18'000.- included (2nd parking space available on request)
If you are interested, we will be happy to send you a detailed property description including all information and look forward to advising you personally at a viewing appointment.
WENET AG - Real estate of KI Group AG since 1974
Click here: "WENET AG - Image Film - YouTube"
We secure your purchase in Dubai - Contact us for a reliable transaction: from the viewing to the consultation to the purchase, we accompany you from A to Z. WENET AG - We connect property.
Overlooking the world's tallest building, the Burj Khalifa, the Pagani Tower will impress its residents with exquisitely crafted details, materials of the highest quality and harmonious lines. The unique skyscraper will be a true homage to Leonardo DaVinci, who inspired Horacio Pagani. The tower, which opened in Q4 2021, is an ultra-luxury project resulting from a collaboration between the largest non-governmental property developers in KSA and Pagani, the world-famous Italian supercar manufacturer. In fact, the Pagani Tower is the world's first residential buildings with customised interiors by Pagani. The ultra-exclusive Automobili brand was founded in 1998 and is famous for combining craftsmanship, functionality, aesthetics and innovation.
Pagani Tower will be in no way inferior to the upmarket One Hyde Park residential project in London in terms of scale and quality. For example, residents of the new project will have unlimited access to a wide range of a la carte concierge services, taking premium living to a new level. Completion of the ultra-modern tower is scheduled for the 2nd quarter of 2024. Property buyers will be interested to know that the service charge is AED 16 (USD 4.36) per square metre, which covers the maintenance and upkeep of the building.
VIDEO: Pagani Tower (click here)
Located on the Dubai Water Canal, the AED 800 million (USD 217.7 million) project consists of 19 residential floors with 80 limited flats, 3 basement floors for car parking and a ground floor. The exterior cladding of the building will be designed with glass elements in over 100 different sizes and colours to create a unique look. To improve sustainability, the tower will also be fitted with a double-skin façade to reduce heat and increase energy efficiency. The iconic residential complex offers a limited number of branded flats with 2 to 4 bedrooms and duplex flats with 3 to 4 bedrooms and a private swimming pool. The total area of these flats ranges from 166 to 424 m². The meticulously designed flats feature balconies, walk-in wardrobes and a maid's room with attached bathroom for the utmost comfort and convenience of the homeowners. The kitchens will be fitted with lacquered cabinets, quartz stone worktops and top of the range appliances from Miele, Bosch or similar brands.
Residents will be able to benefit from well-chosen kitchen appliances, including a fridge, oven, extractor bonnet, microwave, dishwasher, washing machine, drinks cooler and induction hobs. The bathrooms will be fitted with high-quality taps from Gessi, Newform or similar brands and sanitaryware from Kohler, Duravit, Geberit or other premium brands, as well as marble worktops and lacquered/veneered joinery.
Click here: "WENET AG - Image Film - YouTube"
We secure your purchase in Dubai - Contact us for a reliable transaction: from the viewing to the consultation to the purchase, we accompany you from A to Z. WENET AG - We connect property.
Overlooking the world's tallest building, the Burj Khalifa, the Pagani Tower will impress its residents with exquisitely crafted details, materials of the highest quality and harmonious lines. The unique skyscraper will be a true homage to Leonardo DaVinci, who inspired Horacio Pagani. The tower, which opened in Q4 2021, is an ultra-luxury project resulting from a collaboration between the largest non-governmental property developers in KSA and Pagani, the world-famous Italian supercar manufacturer. In fact, the Pagani Tower is the world's first residential buildings with customised interiors by Pagani. The ultra-exclusive Automobili brand was founded in 1998 and is famous for combining craftsmanship, functionality, aesthetics and innovation.
Pagani Tower will be in no way inferior to the upmarket One Hyde Park residential project in London in terms of scale and quality. For example, residents of the new project will have unlimited access to a wide range of a la carte concierge services, taking premium living to a new level. Completion of the ultra-modern tower is scheduled for the 2nd quarter of 2024. Property buyers will be interested to know that the service charge is AED 16 (USD 4.36) per square metre, which covers the maintenance and upkeep of the building.
VIDEO: Pagani Tower (click here)
Located on the Dubai Water Canal, the AED 800 million (USD 217.7 million) project consists of 19 residential floors with 80 limited flats, 3 basement floors for car parking and a ground floor. The exterior cladding of the building will be designed with glass elements in over 100 different sizes and colours to create a unique look. To improve sustainability, the tower will also be fitted with a double-skin façade to reduce heat and increase energy efficiency. The iconic residential complex offers a limited number of branded flats with 2 to 4 bedrooms and duplex flats with 3 to 4 bedrooms and a private swimming pool. The total area of these flats ranges from 166 to 424 m². The meticulously designed flats feature balconies, walk-in wardrobes and a maid's room with attached bathroom for the utmost comfort and convenience of the homeowners. The kitchens will be fitted with lacquered cabinets, quartz stone worktops and top of the range appliances from Miele, Bosch or similar brands.
Residents will be able to benefit from well-chosen kitchen appliances, including a fridge, oven, extractor bonnet, microwave, dishwasher, washing machine, drinks cooler and induction hobs. The bathrooms will be fitted with high-quality taps from Gessi, Newform or similar brands and sanitaryware from Kohler, Duravit, Geberit or other premium brands, as well as marble worktops and lacquered/veneered joinery.
Click here: “WENET AG - Image Film - YouTube"
Approved new-build terraced houses (construction has started). Exclusive living, proximity to nature and the amenities of urban living combined. High-quality new builds that blend in perfectly with nature and the existing surroundings. The buildings are characterised by modern, understated and extremely consistent architecture. All units have direct lift access on each floor, plenty of space and a very high-quality fit-out standard with the highest living climate, thanks to proven building construction. Consequently, your new home not only offers you the greatest possible privacy, but also stands for high-quality fittings and finishes. After all, you should not just feel comfortable here, but immediately at home.
Facts
- Start of construction 2023 (completed)
- Expansion according to buyer's wishes
- Lift available / wheelchair accessible
- TOP quality construction
- Sunny, unobstructable location
- Spectacular panoramic view
The four houses impress not least with their exquisite interiors - even at first glance. The focal point of the 4.5-room or 5.5-room terraced houses with an area of up to 136 square metres is the extremely inviting living, dining and kitchen area. It epitomises generosity, impresses with a clever floor plan and also offers direct access to the very large terrace with its magnificent views. In addition to the elegant parquet flooring, the large window fronts also contribute to the stylish and attractive ambience - they provide optimal lighting conditions. Comfort is a particular focus of the interior design. Not only can life with family and friends be savoured to the full here, but you can also enjoy many hours of sunshine.
INCLUDES: 1 cellar, 1 garage, 1 forecourt and 1 outside parking space.
The property has a spacious underground car park and plenty of outdoor and visitor parking spaces. Urban character with rural charm, in an unobstructable location, without through traffic, thanks to access via a cul-de-sac - a strong infrastructure and an attractive location make this new building a centre of life with the highest quality of living.
Interested? We look forward to hearing from you and are happy to arrange a personal meeting and a site visit at any time.
Location
–
Location
–
Click here: "WENET AG - Image Film - YouTube"
This completely renovated 2.5 room flat (wheelchair accessible) has been finished to a very high standard, exclusive and only the best materials have been used, the highest standard of finishing in all respects. Oak parquet flooring, stone floors, underfloor heating incl. individual room thermostat, video/intercom, fully equipped kitchen with stone worktop, washing tower in the flat, large walk-in shower, luxury fittings, sustainably built and fully insulated, triple glazing, electric blinds, quiet, very sunny and central location, with the best views.
At a glance:
+ CONSTRUCTION QUALITY: Complete timber construction, modern, latest technology, natural materials
+ MOUNTAIN VIEW: PURE nature - wonderful, sunny view of the countryside and mountains
+ PRIVATE HOUSE: high privacy, on cul-de-sac, absolute tranquillity
+ CONDITION: NEW & TOP, terrace, garden, country house parquet flooring
+ PARKING: Good parking situation available
If you are interested, we will be happy to send you a detailed description of the property, including all information, and would be delighted to advise you personally at a viewing appointment.
WENET AG - Real estate of KI Group AG since 1974.
Click here: "WENET AG - Image Film - YouTube"
We secure your purchase in Dubai - Contact us for a reliable transaction: from the viewing to the consultation to the purchase, we accompany you from A to Z. WENET AG - We connect property.
Overlooking the world's tallest building, the Burj Khalifa, the Pagani Tower will impress its residents with exquisitely crafted details, materials of the highest quality and harmonious lines. The unique skyscraper will be a true homage to Leonardo DaVinci, who inspired Horacio Pagani. The tower, which opened in Q4 2021, is an ultra-luxury project resulting from a collaboration between the largest non-governmental property developers in KSA and Pagani, the world-famous Italian supercar manufacturer. In fact, the Pagani Tower is the world's first residential buildings with customised interiors by Pagani. The ultra-exclusive Automobili brand was founded in 1998 and is famous for combining craftsmanship, functionality, aesthetics and innovation.
Pagani Tower will be in no way inferior to the upmarket One Hyde Park residential project in London in terms of scale and quality. For example, residents of the new project will have unlimited access to a wide range of a la carte concierge services, taking premium living to a new level. Completion of the ultra-modern tower is scheduled for the 2nd quarter of 2024. Property buyers will be interested to know that the service charge is AED 16 (USD 4.36) per square metre, which covers the maintenance and upkeep of the building.
VIDEO: Pagani Tower (click here)
Located on the Dubai Water Canal, the AED 800 million (USD 217.7 million) project consists of 19 residential floors with 80 limited flats, 3 basement floors for car parking and a ground floor. The exterior cladding of the building will be designed with glass elements in over 100 different sizes and colours to create a unique look. To improve sustainability, the tower will also be fitted with a double-skin façade to reduce heat and increase energy efficiency. The iconic residential complex offers a limited number of branded flats with 2 to 4 bedrooms and duplex flats with 3 to 4 bedrooms and a private swimming pool. The total area of these flats ranges from 166 to 424 m². The meticulously designed flats feature balconies, walk-in wardrobes and a maid's room with attached bathroom for the utmost comfort and convenience of the homeowners. The kitchens will be fitted with lacquered cabinets, quartz stone worktops and top of the range appliances from Miele, Bosch or similar brands.
Residents will be able to benefit from well-chosen kitchen appliances, including a fridge, oven, extractor bonnet, microwave, dishwasher, washing machine, drinks cooler and induction hobs. The bathrooms will be fitted with high-quality taps from Gessi, Newform or similar brands and sanitaryware from Kohler, Duravit, Geberit or other premium brands, as well as marble worktops and lacquered/veneered joinery.
Location
–
