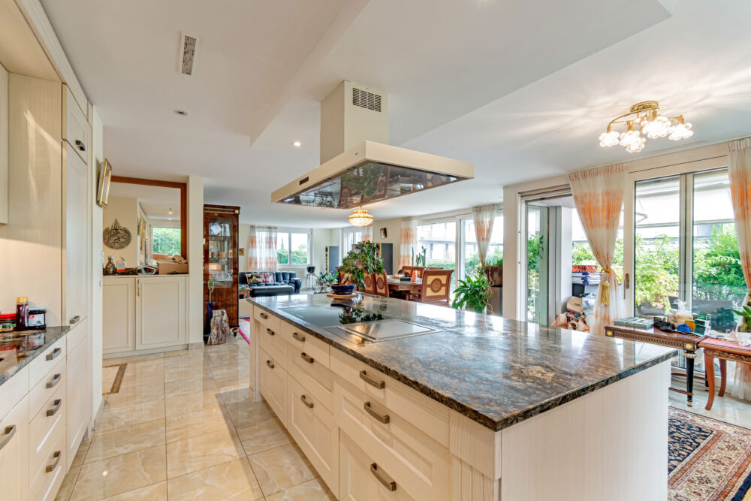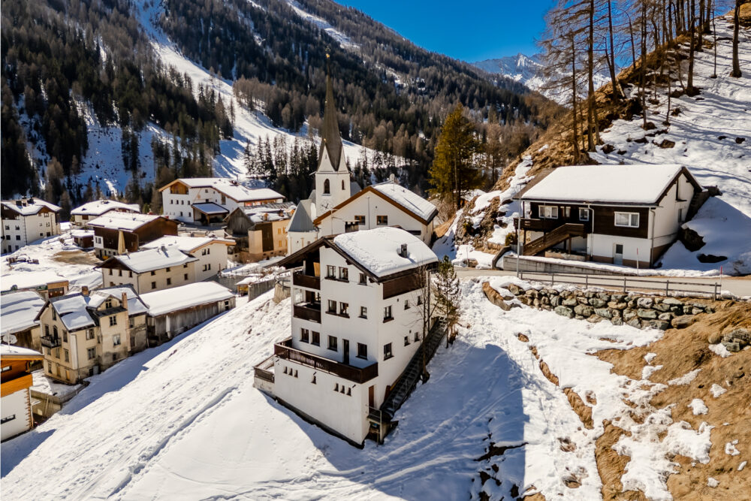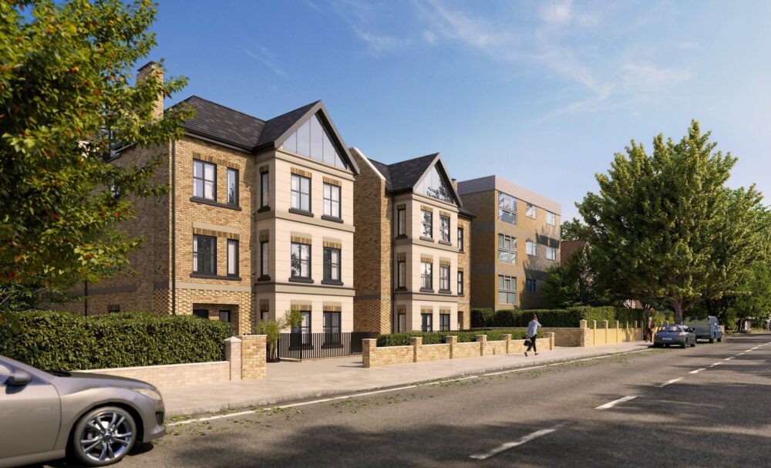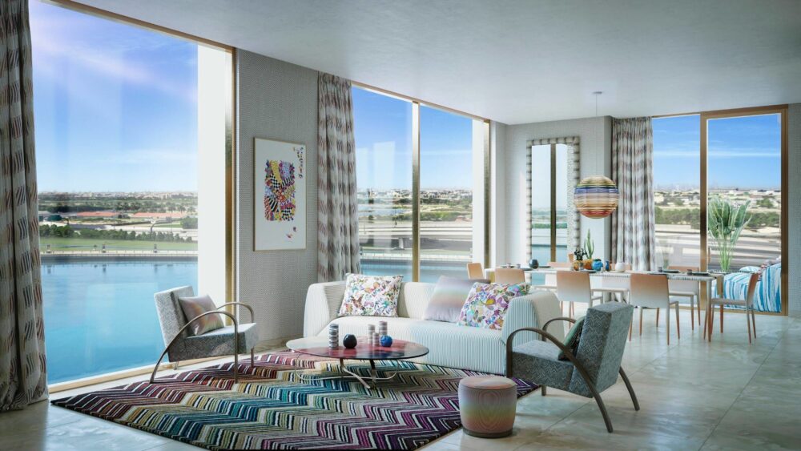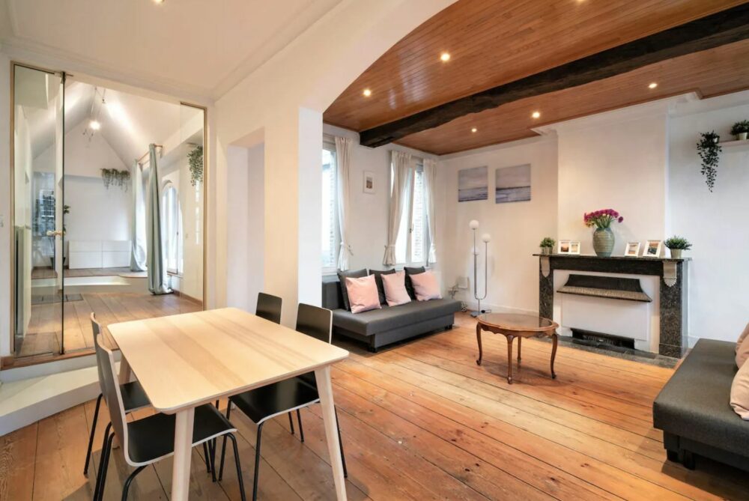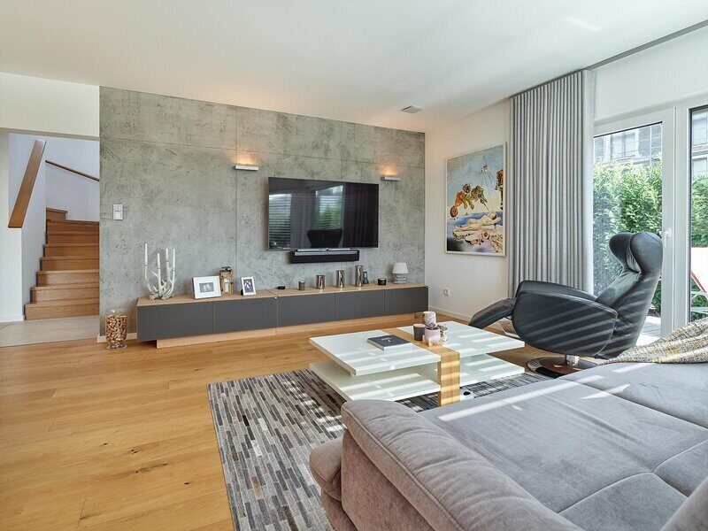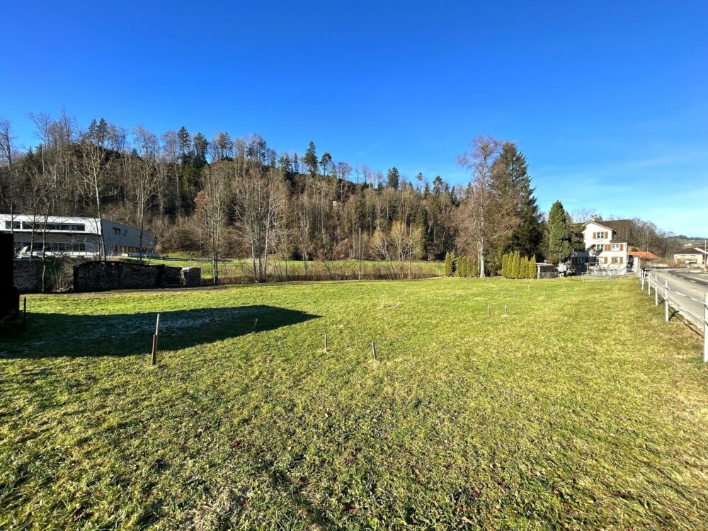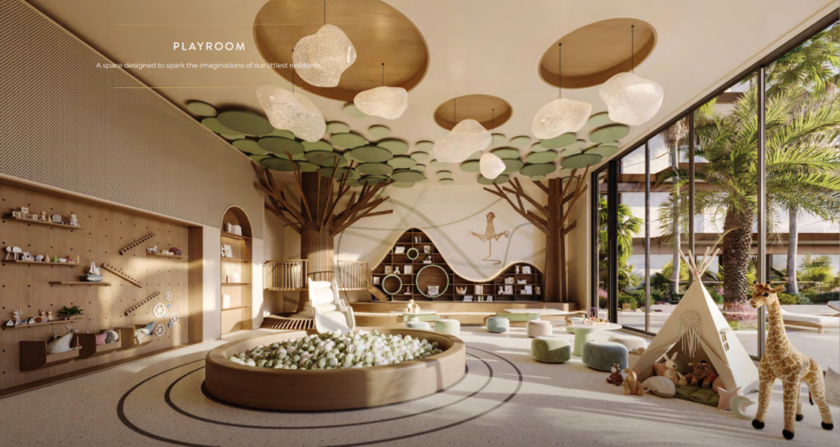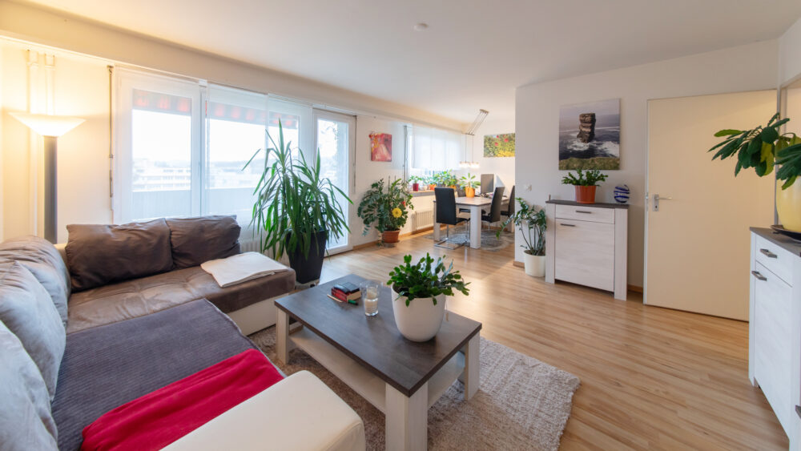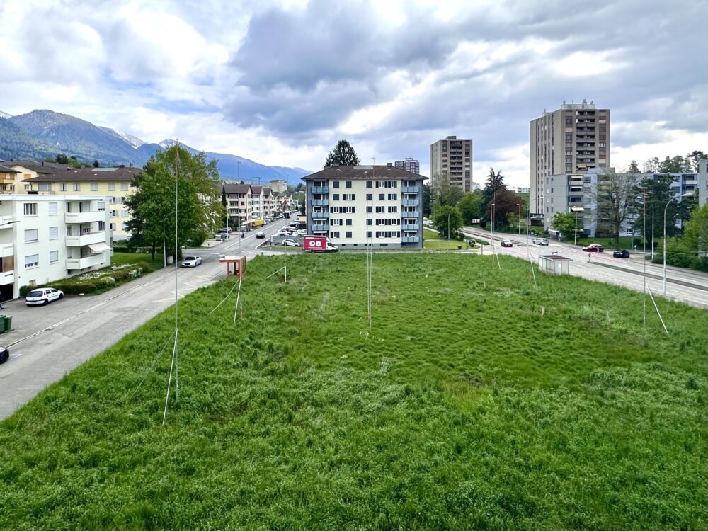Buying property
3.5-room garden flat, bright and extra large, (exclusive ground floor) is situated in an elevated, sunny, quiet and central location in Männedorf, on the sought-after Gold Coast.
The living area is spacious, elegant and offers direct access to the seating area with garden and views through timeless skyframe windows. Over 154 m² of living space and 271 m² of garden, with attention to detail serving every exclusivity. The finest stone floors, a luxury corridor with fine mosaic and a large master kitchen with full equipment, cooking island, teppanyaki and steam cooker and more help even less talented cooks.
At a glance:
+ LIFT: Lift in flat, retirement home, threshold-free, with wheelchair guarantee
+ TERRACE: Living with access to terrace, exclusive garden area
+ PARKING: 1 x underground parking space, 1 x underground parking space for rent, parking spaces on site
+ MODERN: a photovoltaic system was built in 2023
+ CONSTRUCTION: Minergie standard, certified
+ GARDEN APARTMENT: wheelchair-accessible, age-appropriate, modern
+ INTERIOR FITTING: well thought-out, upscale, lift in flat, wheelchair-accessible
+ BATHROOMS: 2 luxuriously fitted bathrooms, 1 bathtub
An underground car park can be purchased for CHF 51,500.
If you are interested, we will be happy to send you a detailed property description including all information and look forward to advising you personally at a viewing appointment.
WENET AG - Real estate of KI Group AG since 1974.
Welcome to your new dream home! This charming property awaits you with a living space of 4.5 rooms spread over two floors and offers the perfect combination of historical flair and modern comfort.
**The highlights at a glance:**
- Living space:** 800 m², ideal for families or as a retreat.
- Bedrooms:** 3 cosy bedrooms that offer you a quiet retreat.
- **Bathrooms:** 2 modern bathrooms, equipped for maximum comfort.
- Flooring:** A wide range of choices and design options - from classic parquet flooring and stylish marble to functional PVC or linoleum. Design the rooms to suit your taste!
- Accessibility:** The property is completely barrier-free and offers a lift for easy access to all floors.
**Additional rooms and equipment features:**
- Cellar and storage room:** Plenty of space for storage and hobby projects.
- Guest WC:** Practical and pleasant for your visitors.
- Fitted kitchen:** The modern fitted kitchen is ideal for culinary family evenings.
- Cosy garden:** Perfect for relaxing hours outdoors and for the whole family.
- Fireplace and sauna:** For cosy warmth on cold days and relaxation after a long day at work.
- Pool:** Enjoy refreshing summer days in your own pool.
- Conservatory:** Here you can enjoy nature all year round.
- Air conditioning:** For a pleasant indoor climate in all seasons.
**Security:** The alarm system ensures a secure home in which you can feel at ease.
Benefit from the incomparable charm of this property and design your new home entirely according to your wishes. Arrange a viewing appointment today! If you are interested, we will be happy to send you a detailed property description including all information and look forward to advising you personally at a viewing appointment.
WENET AG - Real estate of KI Group AG since 1974.
This sun-drenched 2-family home boasts a fantastic, quiet and family-friendly location with no through traffic. With space for the whole family or for renting out - there are no limits here, so even free living is possible! Welcome to the world of extra class.
At a glance:
+ RENDITE: Exciting investment through the expansion of up to 3 units
+ PARKING: over 3 x outdoor parking spaces included
+ MOUNTAIN VIEW: first-class, unobstructed mountain panorama
+ AFFORDABLE: Multi-generational, exciting price advantage, interesting capital investment
+ LOCATION: Elevated, no through traffic, quiet, family-friendly, directly at the Samnaun-Ischgl ski area
+ SUSPENSION: 1x 3.5 room apartment, 1x 4.5 room apartment
+ CONDITION: continuously well maintained
+ PRIVATE HOUSE: unrestricted oasis of retreat in all respects
If you are interested, we will be happy to send you a detailed property description including all information and look forward to advising you personally at a viewing appointment.
WENET AG - Real estate of KI Group AG since 1974
In Ras Al Khaimah, one of the seven emirates of the United Arab Emirates, this luxurious flat is offered for first occupancy. On a living space of 177 m² there are 3 rooms and 3 bedrooms.
The flat is located on the 4th floor of a newly constructed building and offers a fantastic view over the city and the sea. Thanks to the generous window fronts, the flat is flooded with light and offers a pleasant living ambience.
The highlight of the flat is certainly the high-quality furnishings and modern design. The open-plan kitchen is equipped with all the necessary appliances and offers plenty of storage space. The bathrooms are fitted with high-quality materials and modern fittings and have a floor-to-ceiling shower.
Another advantage of this flat is the option to purchase a garage. This is located in the basement of the building and offers space for one vehicle.
The flat's location is ideal for anyone who wants to enjoy life in an up-and-coming city with international flair. Restaurants, shops and leisure facilities are available in the immediate vicinity and the beach is only a few minutes away.
Overall, this flat is a perfect home for couples or small families looking for luxury and comfort in a modern environment. See for yourself and arrange a viewing today.
Click here: "WENET AG - Image Film - YouTube"
Peace, relaxation and serenity - let yourself be enchanted.
With a total of 95m2 of living space spread over 3.5 rooms, you will be fascinated by the incredible ambience. The flat has been continuously maintained, renovated and modernised. The entrance area gives you direct access to the spacious living and dining room with plenty of room for your loved ones. The two spacious bedrooms can be used individually thanks to the good floor plan concept.
At a glance:
+ CONSTRUCTION QUALITY: Complete timber construction, modern, latest technology, natural materials
+ MOUNTAIN VIEW: PURE nature - wonderful, sunny view of the countryside and mountains
+ PRIVATE HOUSE: high privacy, on cul-de-sac, absolute tranquillity
+ CONDITION: NEW & TOP, terrace, garden, country house parquet flooring
+ PARKING: Good parking situation available
If you are interested, we will be happy to send you a detailed description of the property, including all information, and would be delighted to advise you personally at a viewing appointment.
WENET AG - Real estate of KI Group AG since 1974.
Step into your new home, which tells a historic story and impresses with its attention to detail! This spacious and modern property offers you everything your heart desires on 200 m² of living space. With a total of 5.5 rooms, including 4 cosy bedrooms and 2 bathrooms, there is plenty of space for the whole family.
Highlights (already reserved):
+Fireplace, on the ground floor with glazing
+KOCHINSEL, with view into the living room
+PARKETT, made of solid beech wood
+Swimming pond, large pond in the garden
+WINTERGARDEN, with high ceilings and view of the garden
+2 GARAGES, with direct access to the house
+WOOD COATINGS, original from Kyburg Castle
+SOLARPANELS, entire west side installed
The plot covers 1,200 m² and offers you plenty of space for your personal design ideas in the garden. Enjoy relaxing hours by your own pond or in the sauna - no wish remains unfulfilled here.
A garage and an outside parking space are available for your vehicles. A cellar and a large laundry room as well as various rooms in the former stable offer additional storage space.
If you are interested, we will be happy to send you a detailed property description including all information and look forward to advising you personally at a viewing appointment.
WENET AG - Real estate of KI Group AG since 1974.
This fantastic, quiet and family-friendly building plot is looking for a visionary to realise the already approved building project. The magnificent plot, with an area of over 1,500m2 in core zone 3, can be built over with 3 new-build detached houses and used as an investment property, for resale or for a multi-generation housing estate, as desired.
This fantastic, quiet and family-friendly building plot is looking for a visionary who will realise the already approved building project or realise it themselves. (No architectural obligation).
At a glance:
+ POSSIBILITIES: Realisation of preliminary project, new construction according to your wishes, free development, rental, resale, dream house
+ LOCATION: Sunny, quiet, family-friendly, mountain panorama with private river access
+ PREPROJECT: 3 houses, 2x approx. 166m2 and 1x approx. 203m2 living space, no architectural obligation (freely constructible)
Room layout planned:
House 1 and 2: Living area approx. 166m2 / Plot area H1 approx. 432m2 / Plot area H2 approx. 370m2
Basement Cellar, boiler and technical room, corridor
Ground floor Garage, terrace, summer kitchen, entrance with fitted wardrobes
1st floor Living room, kitchen, WC, balcony
2nd floor 2x bedroom, shower/WC, bathroom, washroom with WC/TU
DG 2x bedroom, shower/WC
House 3: Living space approx. 203m2 / plot area approx. 697m2
Ground floor Sep. garage with storage room, boiler and technical room, -> direct entrance to: terrace, living room, kitchen, entrance area with fitted wardrobes, bedroom, shower/WC
1st floor bedroom with own balcony, 2x bedroom, WC/DU, bathroom with WC/TU
2nd floor hobby/storage room, bedroom, shower/WC
If you are interested, we will be happy to send you a detailed description of the property, including all information, and would be delighted to advise you personally at a viewing appointment.
WENET AG - Real estate of KI Group AG since 1974.
Welcome to this luxurious 4.5-room flat (160 m²) with 3 bedrooms and 2 bathrooms, which was recently completed and impresses in every respect. Spread over two floors, the property presents itself in a modern and elegant style, ideal for discerning buyers who value comfort and quality. The fittings are as varied as they are high-quality. A variety of floor coverings are available, including hard-wearing concrete, luxurious marble and stylish parquet flooring, combining both functionality and aesthetics in every room. Whether with underfloor heating or customised flooring - anything is possible here!
**Special features:**
- Barrier-free:** The flat is easily accessible, ideal for all generations.
- Practical amenities:** A lift, garage, carport and outdoor parking spaces offer you maximum flexibility.
- Pure relaxation:** Enjoy relaxing hours in your own garden or by the pool.
- Cosiness:** A fireplace in the living area creates a warm and inviting atmosphere.
- State-of-the-art technology:** An alarm system and state-of-the-art air conditioning guarantee security and comfort.
- Additional rooms:** A cellar and storeroom offer plenty of storage space and are ideal for your individual needs.
- Fitted kitchen:** The kitchen is perfect for amateur chefs and offers plenty of space for preparing culinary delights.
This property combines comfort, luxury and an excellent location and is ideal for families and couples looking for something special. Don't hesitate to arrange a viewing - your new home is waiting for you!
If you are interested, we will be happy to send you a detailed description of the property, including all information, and would be delighted to advise you personally at a viewing appointment.
WENET AG - Real estate of KI Group AG since 1974
This exclusive 3.5-room condominium impresses with its optimal room layout. The open-plan living and dining area offers plenty of space for relaxing and cosy get-togethers. From here, you can access the sunny balcony with a great view that invites you to linger. The separate kitchen is functionally equipped and offers plenty of storage space. The bathroom has a bathtub and a shower. The two bedrooms are quietly located and offer enough space for a restful night's sleep. A cellar compartment and a communal laundry room are available to the residents of the building.
This gem has been renovated with great attention to detail and offers all the comforts of everyday life thanks to its modern fittings - a dream home in the best surroundings.
At a glance
+ BAUQUALITÄT: neue Fenster, Küche und Böden, Balkon neu gestrichen
+ AFFORDABLE: interesting investment opportunity, low ancillary costs
+ VIEW: unobstructed views in a sunny location
+ PRIVATE SPACE: Retreat oasis at your own discretion
+ CONDITION: continuously very well maintained, ready for occupancy, no investment required
+ PARKING SPACES: 1 x garage space available - CHF 30'000.00 VB
+ LOCATION: Quiet residential neighbourhood with little through traffic
+ FINANZEN: Die Wohnung hypothekenfrei übernommen werden
If you are interested, we will be happy to send you a detailed property description including all information and look forward to advising you personally at a viewing appointment.
WENET AG - Real estate of KI Group AG since 1974.
Experience luxury living in one of the most prestigious cities in the world - Dubai. This modern flat is located on the 10th floor of a newly built tower block and offers breathtaking views of the metropolitan skyline.
On a total of 106.8 m² of living space, you can expect 3 light-flooded rooms that offer enough space for individual design options. The flat impresses with its high-quality fittings and has only recently been completed, giving you as the first occupant the chance to design your new home entirely according to your wishes.
The modern open-plan kitchen is equipped with all the necessary electrical appliances and invites you to cook together. The two bathrooms each have a shower and therefore offer sufficient comfort. In the 2 bedrooms you will find enough space for restful nights.
An absolute highlight of this property is the private roof terrace, which offers you an unrivalled view over the city. Here you can spend relaxing evenings and enjoy the view of the Dubai skyline.
The flat is located in an exclusive residential complex that offers you numerous amenities such as a fitness room, a communal pool and a concierge service. The residential complex is located in an upscale neighbourhood with numerous shopping facilities and restaurants in the immediate vicinity.
See this extraordinary residential gem for yourself and arrange a viewing today. We look forward to seeing you!
Dieses einzigartige Grundstück präsentiert sich als ein wahres Juwel für kreative Köpfe und zukunftsorientierte Investoren – sei es aus dem privaten Bereich oder institutionellen Kreisen. Die hervorragende Lage in Kombination mit einer grosszügigen Fläche schafft einen aussergewöhnlichen Rahmen, der zahlreiche Möglichkeiten für vielfältige und innovative Bauvorhaben bietet. Ob Sie eine Wohnanlage planen, ein gemischt genutztes Projekt realisieren oder gewerbliche Flächen integrieren möchten – dieses Areal bietet Ihnen die Chance, Ihr Vorhaben nachhaltig und mit großem Erfolg umzusetzen. Die offene Gestaltung und das flexible Nutzungspotenzial machen das Grundstück zu einem idealen Standort, um Visionen Wirklichkeit werden zu lassen und zukunftsweisende Lebens- und Arbeitsräume zu schaffen.
At a glance:
+ CONNECTION: fully developed
+ INFRASTRUCTURE: Close to the A5 motorway junction, 2 bus stops directly on site, central
+ SURROUNDINGS: Sunny, family-friendly and central location, close to schools and shops
+ CONSTRUCTION: Zone W4, AZ 1.0, green space number 40%
+ BUILDING FACTS: boundary distance 3m, number of storeys 3-4 (without attic), building height 13.5m
If you are interested, we will be happy to send you a detailed property description including all information and look forward to advising you personally at a viewing appointment.
WENET AG - Real estate of KI Group AG since 1974.
