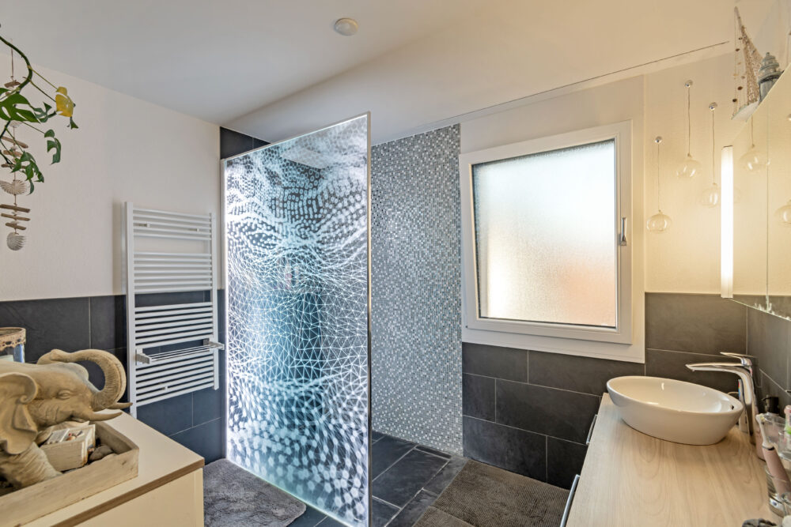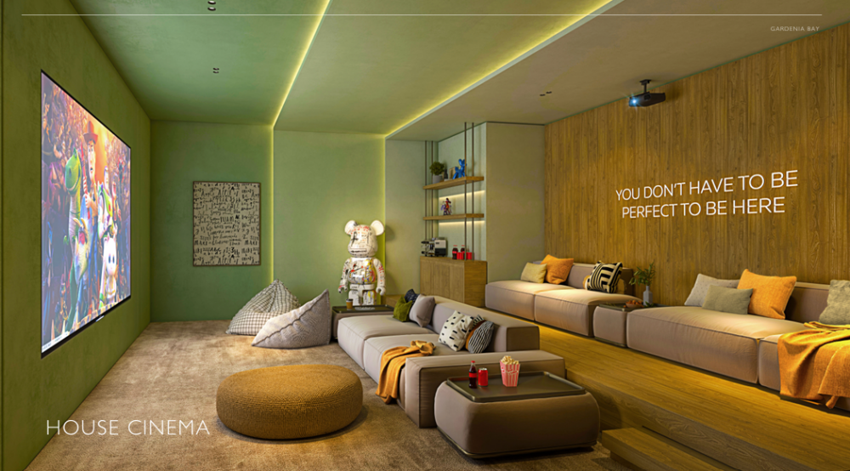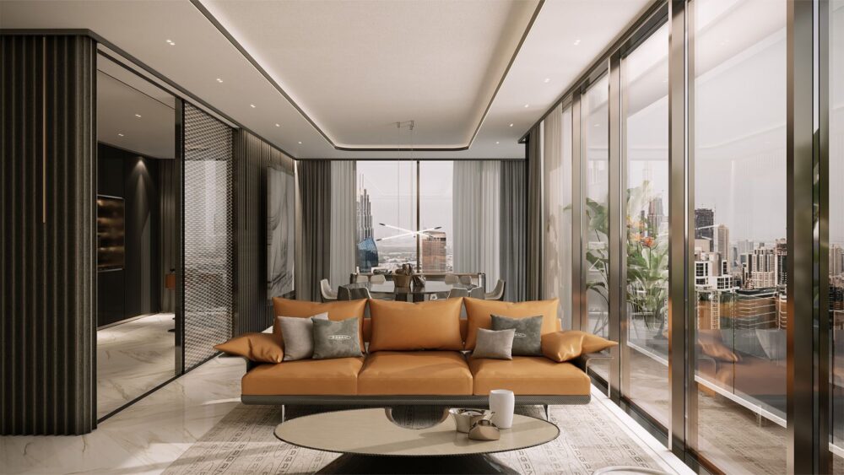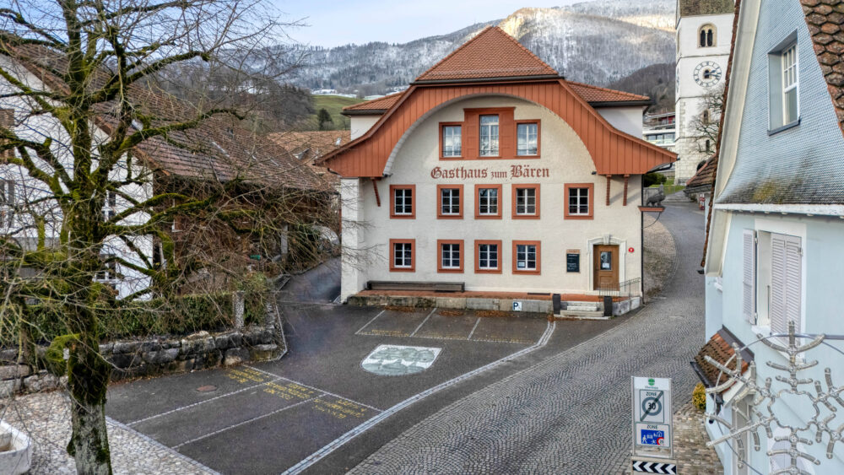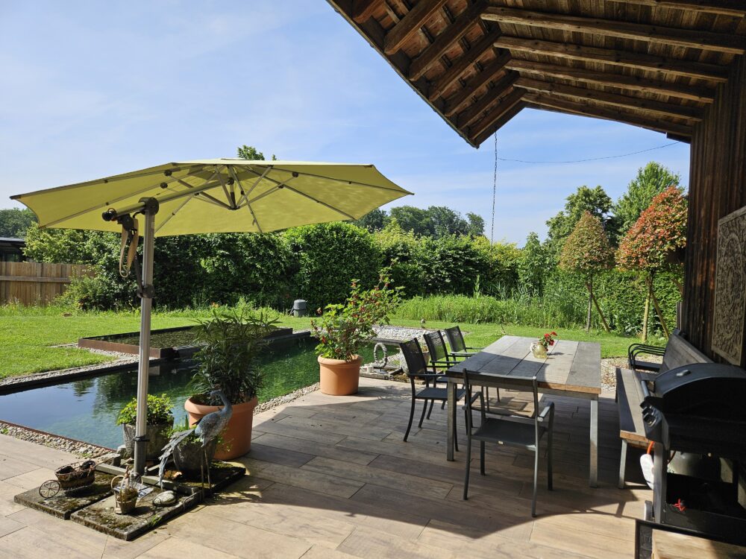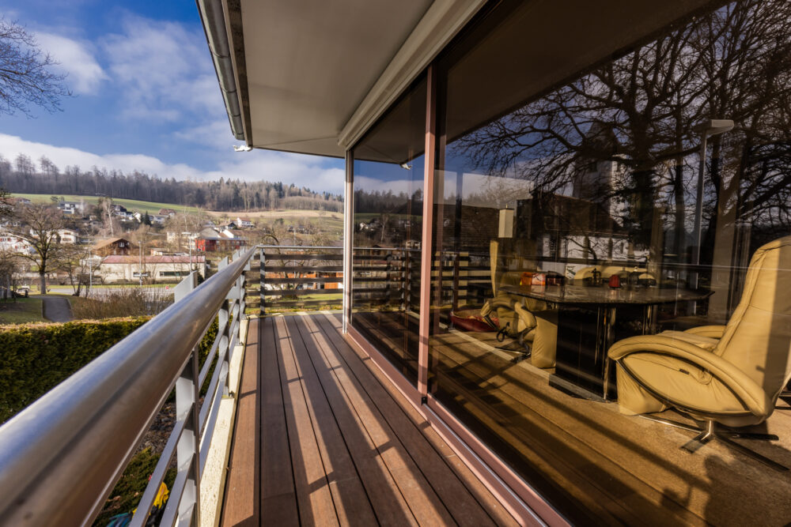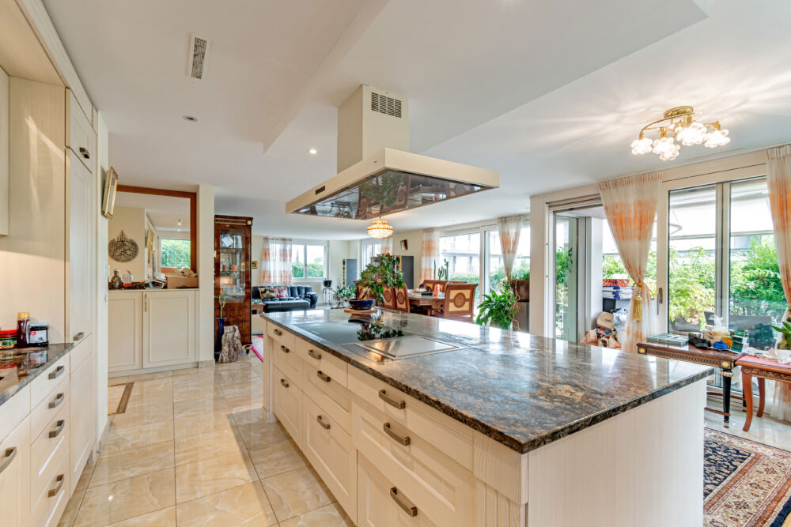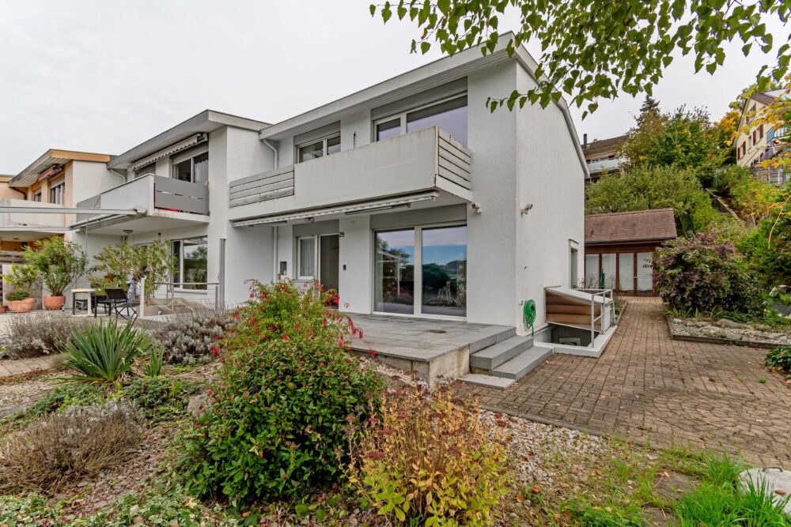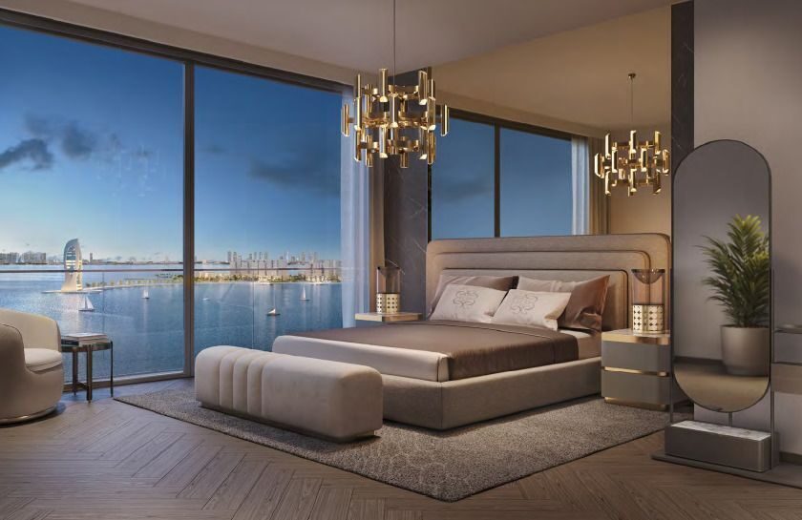Buying property
Ein Platz, der Geborgenheit vermittelt – ein Heim, in dem Erinnerungen wachsen. Dieses besondere Refugium wurde mit viel Feingefühl entworfen – ein Rückzugsort, der nicht nur durch seine Lage, sondern auch durch seine Aura überzeugt. In einem hellen, ruhigen Viertel gelegen, öffnet sich hier ein Lebensraum, der jeden Tag ein wenig wertvoller macht. Grosszügig, lichtdurchflutet und harmonisch gestaltet, bietet dieses Domizil Paaren oder älteren Menschen einen Ort zum Wohlfühlen. Hochwertige Materialien und ein stimmiges Raumkonzept erzeugen eine Atmosphäre von Leichtigkeit – mit viel Liebe zum Detail. Die Nähe zu wichtigen Punkten – und gleichzeitig fern von Lärm und Hektik – macht dieses Zuhause einzigartig. Wer hier lebt, trifft eine bewusste Entscheidung: für Eleganz, Gelassenheit und Lebensqualität.
At a glance:
+ CONSTRUCTION QUALITY: solid construction, district heating, insulated facade, double insulating glazing
+ PROPERTIES: high-quality kitchen appliances, Bora hob,
Kitchen with illuminated marble panelling, walk-in shower with glass lighting,
Spacious loggia and balcony, electric blinds, utility room with washing tower,
Hobby room with washbasin connected to cellar room
+ CONDITION: As good as new, extremely well maintained, continuously very well maintained, ready to move in, no investment required
+ LOCATION: Close to the centre, close to nature, various shopping and
Leisure facilities, perfect connection to the road network, public transport links
+ PARKING SPACES: 1 indoor parking space at CHF 35,000 and 1 outdoor parking space
CHF 18'000.- included (2nd parking space available on request)
If you are interested, we will be happy to send you a detailed property description including all information and look forward to advising you personally at a viewing appointment.
WENET AG - Real estate of KI Group AG since 1974
Discover your new home in this exclusive 4.5-room flat with 140 m² of living space, spread over two spacious floors. The flat impresses with its luxurious furnishings, which promise maximum living comfort.
**Room layout:**
- 3 bright bedrooms offer plenty of space for you and your family.
- 2 modern bathrooms guarantee comfort and privacy.
- Inviting guest WC for added convenience.
The flat is a real eye-catcher with its tasteful flooring made of high-quality concrete, epoxy resin, tiles and various types of wood such as floorboards, laminate, parquet and a variety of other floor coverings. So you can design it as you wish, with or without flooring.
**Special features:**
- A stylish fireplace provides cosy warmth and comfort in the cooler months.
- Relax in your own garden or enjoy the amenities of a swimming pool and sauna.
- A spacious conservatory offers a light-flooded room for relaxing hours.
- On sunny days, you can activate the air conditioning to ensure a pleasant indoor climate.
- The flat is designed to be barrier-free so that all residents and guests can feel at home.
- A modern fitted kitchen that leaves nothing to be desired is already available.
- Practical storage rooms and a cellar offer more storage space.
- There is space for your vehicles in the garage, the outdoor car park or the carport.
- A lift provides easy access to the upper floors.
- Count on the additional security provided by the alarm system.
If you are interested, we will be happy to send you a detailed description of the property, including all information, and would be delighted to advise you personally at a viewing appointment.
WENET AG - Real estate of KI Group AG since 1974.
Click here: "WENET AG - Image Film - YouTube"
We secure your purchase in Dubai - Contact us for a reliable transaction: from the viewing to the consultation to the purchase, we accompany you from A to Z. WENET AG - We connect property.
Overlooking the world's tallest building, the Burj Khalifa, the Pagani Tower will impress its residents with exquisitely crafted details, materials of the highest quality and harmonious lines. The unique skyscraper will be a true homage to Leonardo DaVinci, who inspired Horacio Pagani. The tower, which opened in Q4 2021, is an ultra-luxury project resulting from a collaboration between the largest non-governmental property developers in KSA and Pagani, the world-famous Italian supercar manufacturer. In fact, the Pagani Tower is the world's first residential buildings with customised interiors by Pagani. The ultra-exclusive Automobili brand was founded in 1998 and is famous for combining craftsmanship, functionality, aesthetics and innovation.
Pagani Tower will be in no way inferior to the upmarket One Hyde Park residential project in London in terms of scale and quality. For example, residents of the new project will have unlimited access to a wide range of a la carte concierge services, taking premium living to a new level. Completion of the ultra-modern tower is scheduled for the 2nd quarter of 2024. Property buyers will be interested to know that the service charge is AED 16 (USD 4.36) per square metre, which covers the maintenance and upkeep of the building.
VIDEO: Pagani Tower (click here)
Located on the Dubai Water Canal, the AED 800 million (USD 217.7 million) project consists of 19 residential floors with 80 limited flats, 3 basement floors for car parking and a ground floor. The exterior cladding of the building will be designed with glass elements in over 100 different sizes and colours to create a unique look. To improve sustainability, the tower will also be fitted with a double-skin façade to reduce heat and increase energy efficiency. The iconic residential complex offers a limited number of branded flats with 2 to 4 bedrooms and duplex flats with 3 to 4 bedrooms and a private swimming pool. The total area of these flats ranges from 166 to 424 m². The meticulously designed flats feature balconies, walk-in wardrobes and a maid's room with attached bathroom for the utmost comfort and convenience of the homeowners. The kitchens will be fitted with lacquered cabinets, quartz stone worktops and top of the range appliances from Miele, Bosch or similar brands.
Residents will be able to benefit from well-chosen kitchen appliances, including a fridge, oven, extractor bonnet, microwave, dishwasher, washing machine, drinks cooler and induction hobs. The bathrooms will be fitted with high-quality taps from Gessi, Newform or similar brands and sanitaryware from Kohler, Duravit, Geberit or other premium brands, as well as marble worktops and lacquered/veneered joinery.
Location
–
Eine gelungene Kombination aus Tradition und Modernität, die zahlreiche Möglichkeiten für unterschiedlichste Geschäftsmodelle bietet. Sei es als Hotel, Restaurant, Veranstaltungsort oder eine Kombination aus all diesen, das Potenzial ist enorm.
This traditional apartment building, which welcomed its first guests in 1520 and still embodies a striking piece of history today, is for sale. After a devastating fire in 2006, the building was completely and stylishly rebuilt in 2009 at a high investment cost of around CHF 3.5 million - a perfect symbiosis of historical substance and modern accents.
At a glance:
+ LOCATION: best location in the village centre with 25 own parking spaces
+ ETABLIERT: Until 3 months ago, the entire farm was managed very successfully
+ NEW CONSTRUCTION: The whole house has been rebuilt
+ CONDITION: The house is in top condition
If you are interested, we will be happy to send you a detailed property description including all information and look forward to advising you personally at a viewing appointment.
WENET AG - Real estate of KI Group AG since 1974.
Make history and live in an extraordinary, lovingly renovated farmhouse. In this unique property you will not only find a home, but also a piece of history that has been renovated with love and dedication. Surrounded by spacious grounds, this property offers everything your heart desires and more - it is the ideal place to shape your future.
The charm of this house is evident in the breathtaking details that give the property a special uniqueness and set it apart from other properties. Combine tradition and modernity in a perfect way - a place to feel at home.
The charming rooms create an all-round feel-good ambience that radiates a warm and inviting atmosphere thanks to the beautiful wooden beams and fine parquet floors.
At a glance:
+ CONDITION: high standard of finish, history combined with modernity
+ LIVING AREA: 558 m2 plus expansion potential 187 m2, various ancillary rooms
+ GARDEN: spacious with swimming pond and terrace
+ QUALITY: high quality (Bora hob/teppanyaki), tiled stove, washing tower
+ PARKING SPACES: Various outdoor parking spaces, 5 x garage parking spaces
+ LOCATION: all-day sunshine, unrestricted oasis of retreat, high level of privacy
If you are interested, we will be happy to send you a detailed property description including all information and look forward to advising you personally at a viewing appointment.
WENET AG - Real estate of KI Group AG since 1974.
Dieses Zuhause schafft Raum für Rückzug und Miteinander zugleich. Der offene Wohn- und Essbereich mit seiner luftigen Höhe bis unter das Dach verleiht dem Haus ein Gefühl von Weite und Leichtigkeit. Die elegant gestaltete Küche ist nicht nur funktional, sondern auch ein ästhetischer Mittelpunkt des Wohnens. Zwei ungeheizte Wintergärten sowie die Garage eröffnen flexible Nutzungsmöglichkeiten – ganz nach individuellem Bedarf. Die Einliegerwohnung sorgt für zusätzliche Optionen, sei es für Gäste, Arbeiten oder als eigenständiger Bereich. In einem ruhigen, familienfreundlichen Umfeld gelegen, überzeugt die Liegenschaft durch hochwertige Materialien, lichtdurchflutete Räume und ein durchgängiges, gut durchdachtes Konzept. Ein Ort, der Alltag und Lebensqualität gekonnt vereint.
At a glance:
+ LUXURY: Large king-size master bedroom with direct access to the
Bathroom and garden, flooded with light, comfortable, 2 conservatories
+ CONDITION: Regularly maintained and continuously modernised - sub-roof
2022 painted, 2023 new balcony floor, 2024 roof cleaned and garden refreshed,
ready for occupancy, no investment required.
+ Surroundings: gardens, terrace with outdoor fireplace, close to the centre
+ PARKING: double garage and three outdoor parking spaces
+ OCCUPANCY: By arrangement
If you are interested, we will be happy to send you a detailed description of the property, including all information, and would be delighted to advise you personally at a viewing appointment.
WENET AG - Real estate of KI Group AG since 1974.
Location
–
Ein Rückzugsort für höchste Ansprüche – architektonisch durchdacht und mit zeitlosem Stil. Dieses exklusive Ferienhaus verbindet elegante Gestaltung mit modernem Komfort und bietet eine Ausstattung, die keine Wünsche offen lässt. Mehr als nur ein Platz zum Verweilen – es ist ein Ausdruck von Qualität, Ästhetik und Wohlbefinden. Das Haus besticht durch helle, grosszügige Räume, die eine perfekte Balance zwischen Offenheit und Geborgenheit schaffen. Hochwertige Materialien, eine top ausgestattete Küche, stilvolle Bäder und edle Bodenbeläge fügen sich zu einem harmonischen Gesamtbild zusammen – mit viel Liebe zum Detail. Ein Ferienrefugium, das begeistert – jetzt und für viele erholsame Jahre.
At a glance:
+ CONDITION: continuously very well maintained, ready for occupancy, no
Investment requirements
+ CONSTRUCTION QUALITY: solid chalet, parquet flooring
+ HOLIDAYS: holiday and permanent residence (second home) possible
+ PRIVATE SPACE: Oasis of retreat, privacy, not visible
+ EXCLUSIVITY: Sauna, Jacuzzi
+ PARKING SPACES: 1 garage space and 2 outdoor parking spaces included
If you are interested, we will be happy to send you a detailed description of the property, including all information, and would be delighted to advise you personally at a viewing appointment.
WENET AG - Real estate of KI Group AG since 1974.
3.5-room garden flat, bright and extra large, (exclusive ground floor) is situated in an elevated, sunny, quiet and central location in Männedorf, on the sought-after Gold Coast.
The living area is spacious, elegant and offers direct access to the seating area with garden and views through timeless skyframe windows. Over 154 m² of living space and 271 m² of garden, with attention to detail serving every exclusivity. The finest stone floors, a luxury corridor with fine mosaic and a large master kitchen with full equipment, cooking island, teppanyaki and steam cooker and more help even less talented cooks.
At a glance:
+ LIFT: Lift in flat, retirement home, threshold-free, with wheelchair guarantee
+ TERRACE: Living with access to terrace, exclusive garden area
+ PARKING: 1 x underground parking space, 1 x underground parking space for rent, parking spaces on site
+ MODERN: a photovoltaic system was built in 2023
+ CONSTRUCTION: Minergie standard, certified
+ GARDEN APARTMENT: wheelchair-accessible, age-appropriate, modern
+ INTERIOR FITTING: well thought-out, upscale, lift in flat, wheelchair-accessible
+ BATHROOMS: 2 luxuriously fitted bathrooms, 1 bathtub
An underground car park can be purchased for CHF 51,500.
If you are interested, we will be happy to send you a detailed property description including all information and look forward to advising you personally at a viewing appointment.
WENET AG - Real estate of KI Group AG since 1974.
Abgelegen von störendem Verkehr liegt dieses Einfamilienhaus in einer sonnigen und ruhigen Umgebung. Der Blick erstreckt sich von Süden bis Westen und fasziniert jeden Tag aufs Neue. Weite Terrassenbereiche und ein Garten auf beiden Seiten des Hauses schaffen vielfältige Gelegenheiten zum Erholen, Zusammenkommen und individuellen Gestalten. Ein besonderes Plus ist das separate Nebengebäude, das sich flexibel nutzen lässt – etwa als Atelier, Büro, Gästehaus oder persönlicher Rückzugsort für kreative Projekte. Die sonnige Terrasse lädt dazu ein, die Natur zu geniessen und das Leben im Freien zu verbringen.
At a glance:
+ CONSTRUCTION QUALITY: Solid construction, insulated facade, double glazing, gas heating, parquet flooring, tiles
+ EIGENSCHAFTEN: Terrasse vor und hinter dem Haus, grosse Fensterfront im Haupthaus, Nebengebäude mit 2 Zimmern, Bad und Stauraum unter dem Dach, viel Gestaltungspotenzial, sofort bezugsbereit, atemberaubende Aussicht, ganztägige Besonnung
+ LOCATION: Close to shopping facilities, close to nature, many leisure activities, good transport connections
+ PARKING SPACES: 1 garage parking space, 1 outdoor parking space
If you are interested, we will be happy to send you a detailed property description including all information and look forward to advising you personally at a viewing appointment.
WENET AG - Real estate of KI Group AG since 1974.
