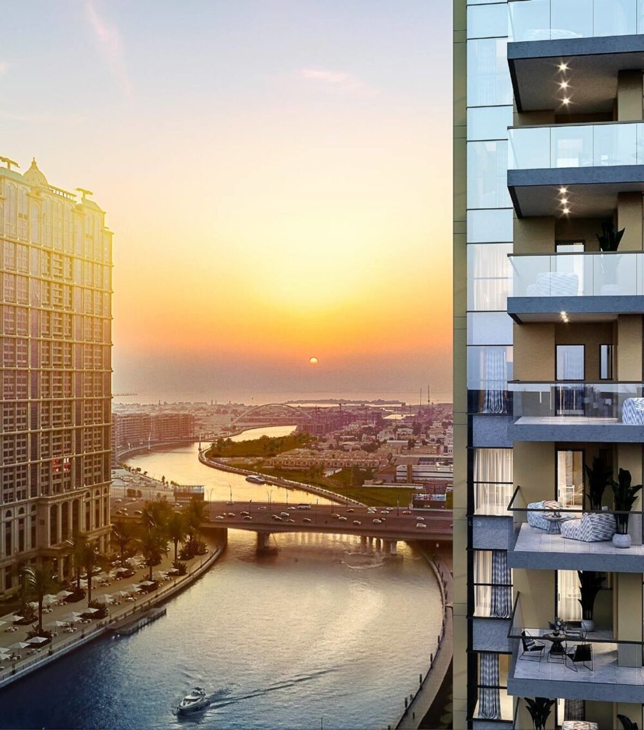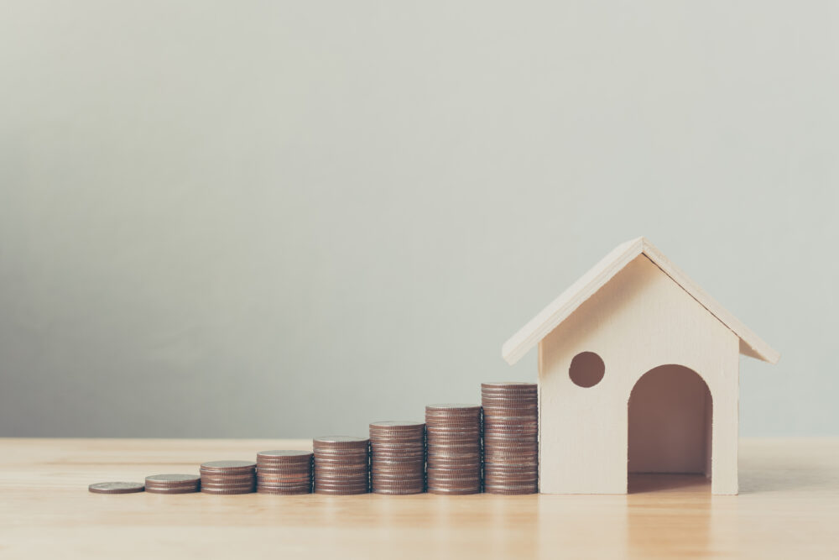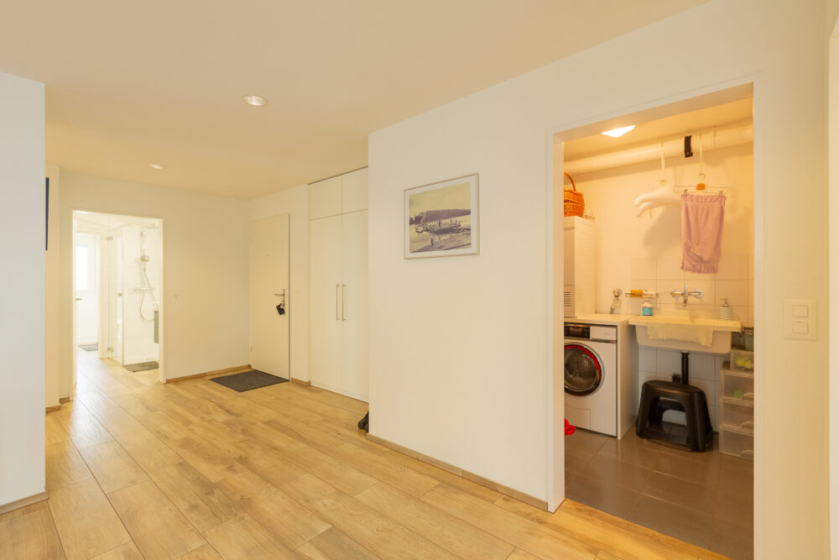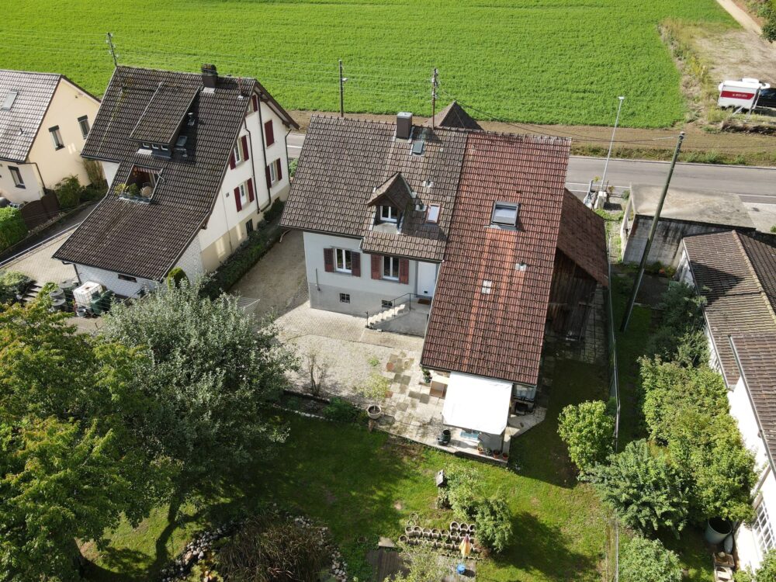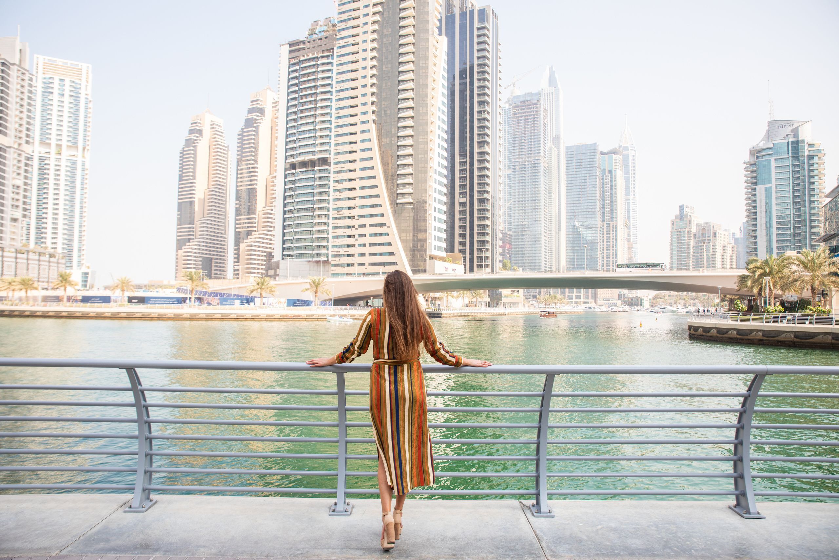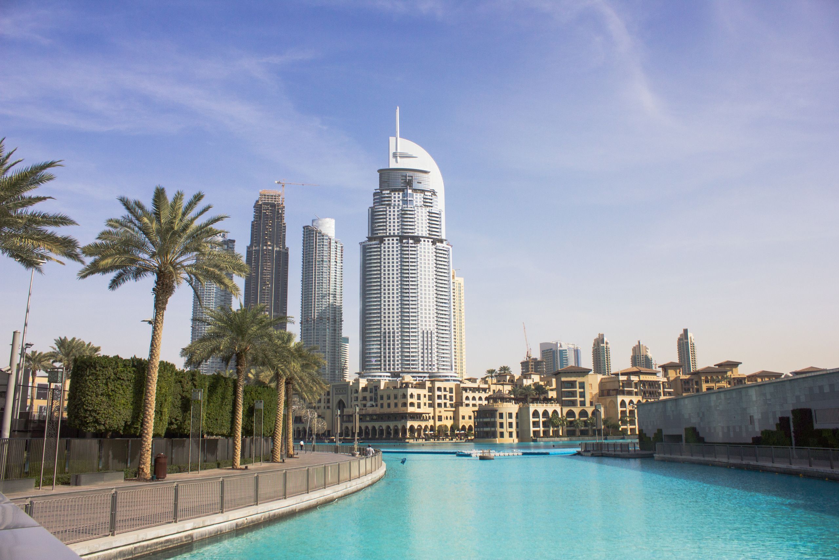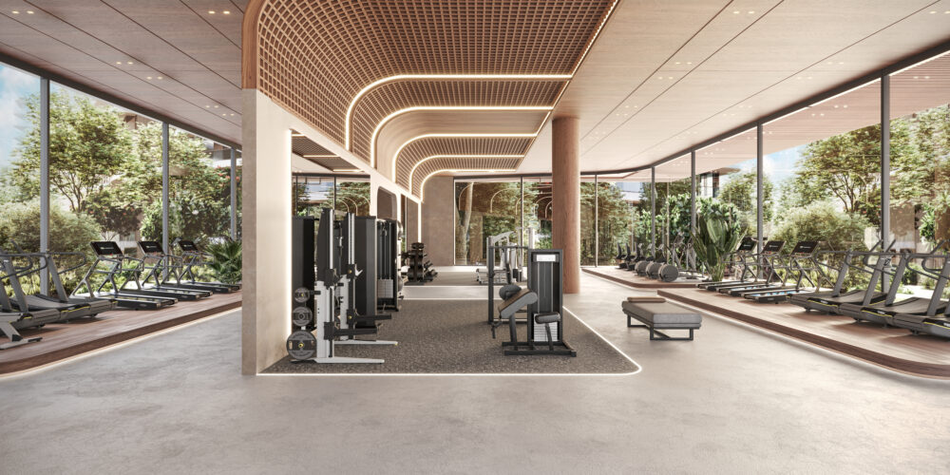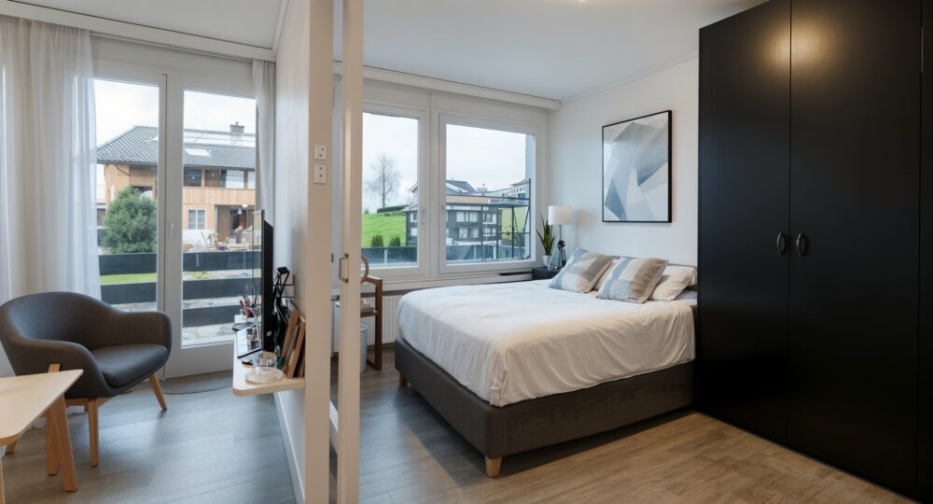Buying property
Welcome to your new home! This charming property offers you everything your heart desires on a generous 155 m² of living space. With a total of 3.5 rooms, including 3 comfortable bedrooms and 2 modern bathrooms, this house offers plenty of space for family and friends.
The two floors are optimally designed and create a harmonious living atmosphere in which you will immediately feel at home. The light-flooded living area invites you to linger and offers space for creative furnishing ideas. The adjoining kitchen is the perfect place to conjure up culinary delights and spend convivial hours with your loved ones. The property also offers you plenty of space for a personalised garden design or a relaxing terrace where you can enjoy the warm summer evenings.
If you are interested, we will be happy to send you a detailed description of the property, including all information, and would be delighted to advise you personally at a viewing appointment.
WENET AG - Real estate of KI Group AG since 1974
The elegant new build, consisting of three independent yet harmoniously coordinated residential units, gives you maximum design freedom and flexibility - whether for your own use, as a home for generations, as a stable capital investment or for partial letting. Each unit has been planned with the utmost care and impresses with its light-flooded interior design, high-quality materials and a timeless, clear architectural language that blends seamlessly into the surrounding nature.
Have you ever had the feeling of being at home and on holiday at the same time? If not, then take the opportunity to discover this unique property. The new build with three units offers you maximum flexibility. Nature and modern architecture have been perfectly combined here.
At a glance:
+ CONSTRUCTION QUALITY: timber frame construction system, air-to-water heat pump, energy-efficient construction method
+ VIEW: unobstructable panoramic position
+ PRIVATSPHÄRE: An oasis of retreat in all respects
+ POTENTIAL: use of the basement as a granny flat, low-tax municipality
+ CONDITION: First occupancy, high-quality and exclusive fit-out standard
+ PARKING SPACES: 2 indoor parking spaces and 1-2 outdoor parking spaces
If you are interested, we will be happy to send you a detailed property description including all information and look forward to advising you personally at a viewing appointment.
WENET AG - Real estate of KI Group AG since 1974.
Location
–
The perfect dream for families or investors - with two flats available. Move in directly or rent directly.
A convincing floor plan with extras such as an additional hobby room or a small workshop. Two flats with high, bright rooms. The unusual layout is inviting and the high rooms look very elegant.
At a glance:
+ QUALITY of construction: solid construction, luxury fittings
+ LAKE / MOUNTAIN VIEW: directly adjacent to meadows and forests
+ PRIVATE HOUSE: quiet, family-friendly, not visible
+ PARKING SPACES: Top parking situation
+ CONDITION: Well maintained and ready to move in
+FAVOURABLE: extremely attractive yield of over 4.3 %
If you are interested, we will be happy to send you a detailed description of the property, including all information, and would be delighted to advise you personally at a viewing appointment.
WENET AG - Real estate of KI Group AG since 1974.
This modern flat on the 27th floor of a newly constructed building offers you a total of 177 m² of high-quality furnishings and a breathtaking view over Dubai. With a total of 3 rooms, including 3 bedrooms, the flat offers enough space for a family or as a luxurious home for singles or couples.
The spacious living area with open-plan kitchen and direct access to its own balcony offers plenty of space to relax and offers a great view of the city. The kitchen is equipped with modern appliances and offers plenty of storage space. The 3 bedrooms each have their own bathroom and therefore offer plenty of privacy.
The building has an underground car park in which a parking space is reserved for the flat. The spacious entrance area and modern architecture offer a pleasant ambience and convey a feeling of luxury.
The property is located in an exclusive residential area of Dubai and offers all the amenities of modern city life. Shopping facilities, restaurants, schools and public transport are just a few minutes away.
The flat is a first-time occupancy and offers you the opportunity to furnish and design your dream flat according to your individual ideas. Seize this opportunity and live in one of the most sought-after neighbourhoods in Dubai. Contact us for a viewing and let us convince you of this unique flat.
Location
–
Discover your new home in this exclusive 4.5 room flat with a generous living space of 125 m², spread over two stylish floors. This property offers you the perfect retreat with first-class furnishings and a well thought-out room concept that combines modern living comfort.
**Details of the flat:**
- Rooms:** 4.5, including 3 bedrooms
- Bathrooms:** 2, including guest WC
- Living space:** 125 m² on two floors
- First occupancy:** Enjoy the freshness and novelty of a new building
**Luxurious furnishings:**
The flat impresses with a variety of high-quality floor coverings, which you can design according to your wishes:
- Floor coverings:** Concrete, epoxy resin, tiles, floorboards, laminate, parquet, PVC, carpeting, antistatic carpeting, chair castor-proof carpet tiles, stone, linoleum, marble, terracotta, granite, vinyl flooring - or select the "without floor covering" option.
**Additional highlights of the property:**
- Garage, outdoor parking space, carport and multi-storey car park:** For your comfort and the safety of your vehicle
- Lift:** Convenience that makes life easier
- Cellar and storage room:** Sufficient storage space options
- Accessibility:** Ideal for all living situations
- Fitted kitchen:** Modern and functional, perfect for creative cooking evenings
- Garden:** Offers space for relaxation and leisure activities
- Fireplace:** For cosy evenings and a pleasant atmosphere
- **Pool and sauna:** Your personal wellness oasis
This property combines modern design with maximum living comfort and offers a wide range of amenities to enrich your daily life. If you are interested, we will be happy to send you a detailed description of the property including all the information you need and look forward to advising you personally at a viewing appointment.
WENET AG - Real estate of KI Group AG since 1974.
Wir übernehmen die Vermietung – vom ersten Tag, eine direkte Rendite. Eine zukunftsorientierte Strategie mit einer Ferienwohnung in eine steuergünstige Gemeinde/Kanton wo auch eine gute Lebensqualität bietet. Garantierte Nachfrage, da der Skiort nicht nur im Winter ein vielfältiges Angebot präsentiert, auch im Sommer können diverse Sport-Aktivitäten gefrönt werden. Wandern, Gleitschirm, Biken und noch vieles mehr.
Die Wohnung wurde komplett renoviert und bis in kleinste Detail geplant. Sie können eine hohe Funktionalität erwarten, mit allen Annehmlichkeiten, die man benötigt für einen Fix-Wohnort sowie für die Ferien-Zeit. Interessant zum Vermieten im Winter wie im Sommer oder als fixen Wohnort.
Direkt vermieten, ohne Investitionen, interessante Anlage für die Zukunft.
At a glance:
+ CONSTRUCTION QUALITY: High, qualitative finishing standard
+ SKI IN & OUT: in the centre of the ski resort
+ EXTRAS: ready to move in, modernised - move in directly
+ CONDITION: Green meadow - simply realise your dream
+ PARKING: Garage available - price on request
+ ADVANTAGE: very high quality, no conversion necessary
If you are interested, we will be happy to send you a detailed property description including all information and look forward to advising you personally at a viewing appointment.
WENET AG - Real estate of KI Group AG since 1974.
