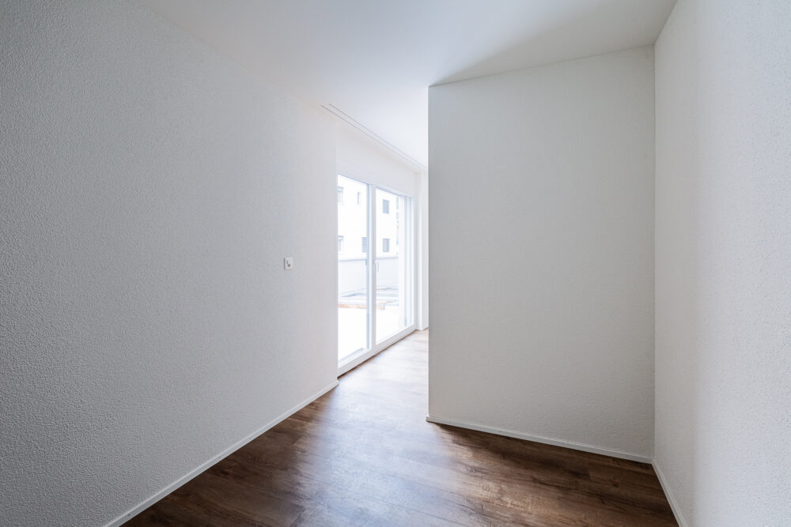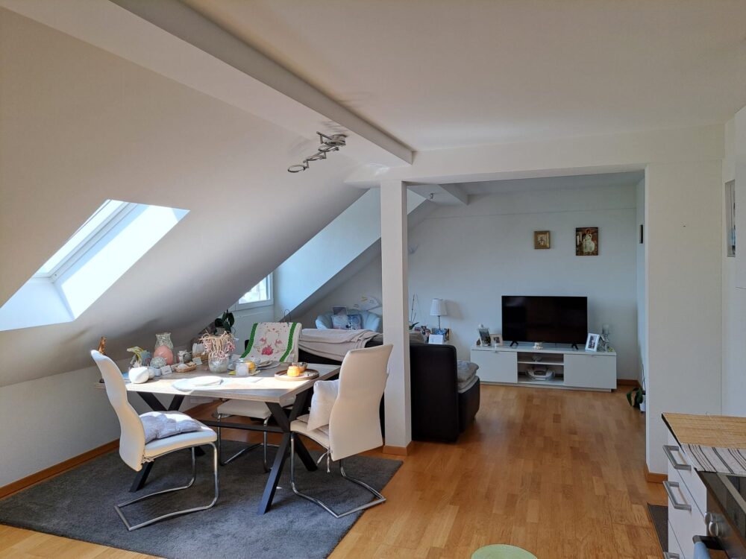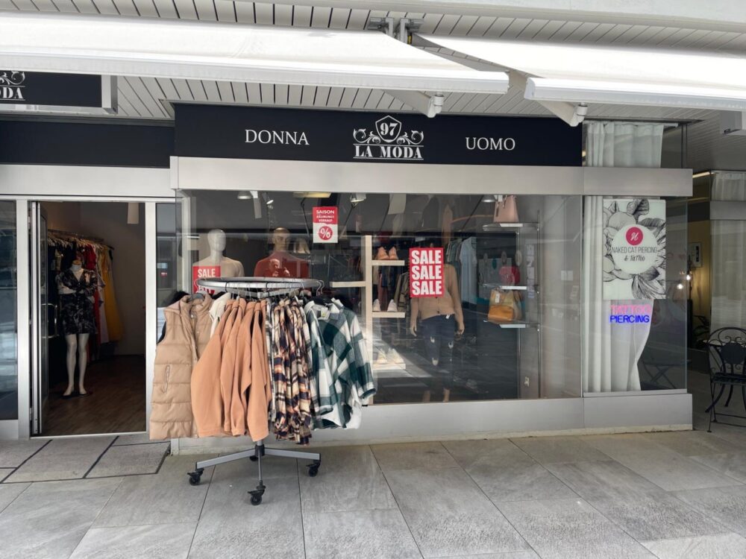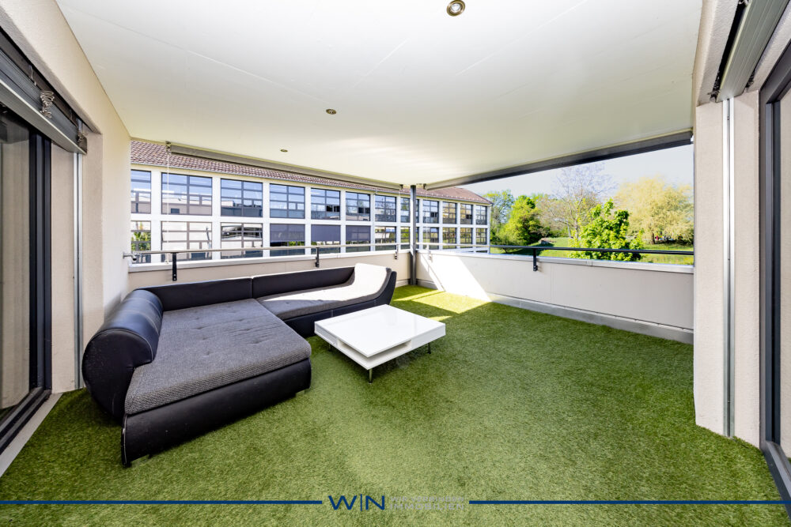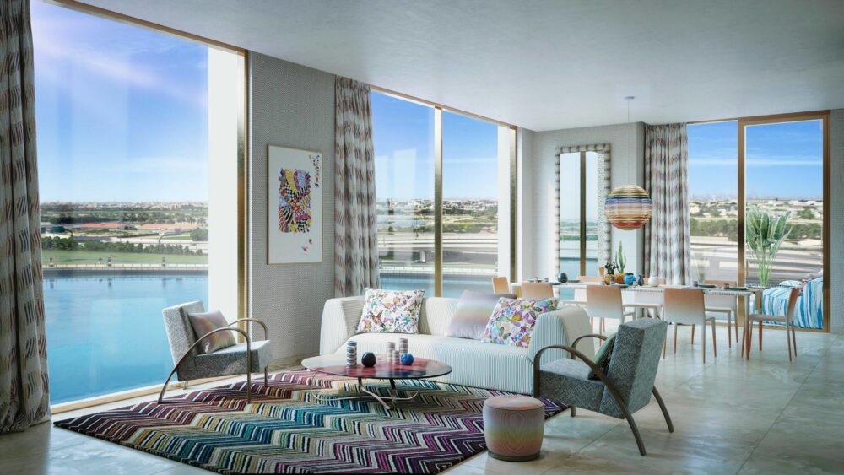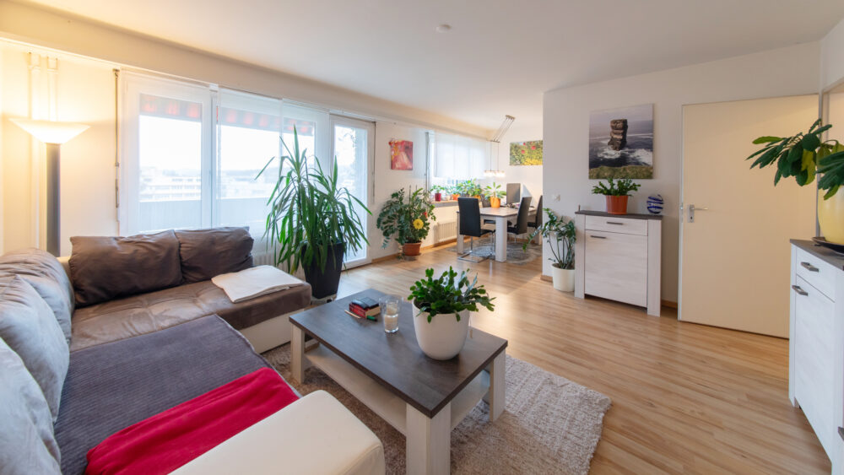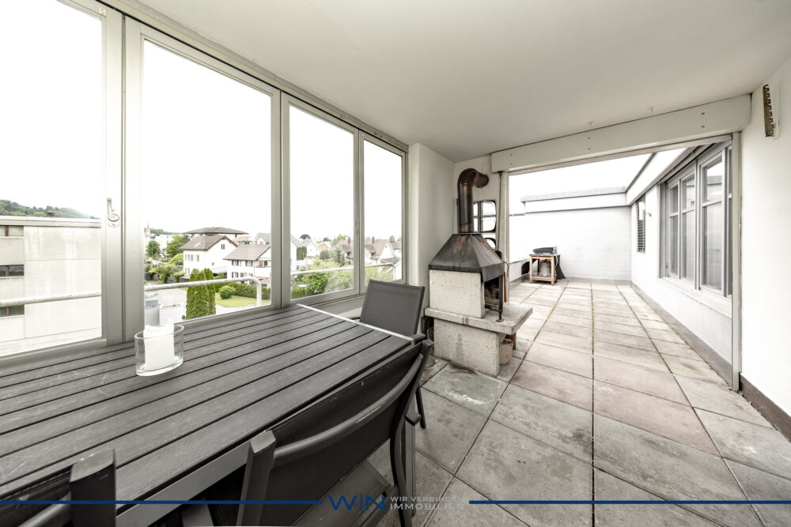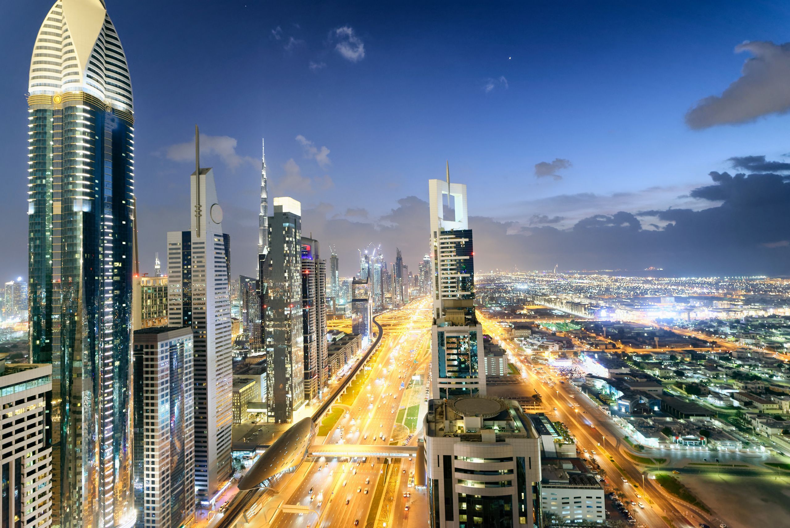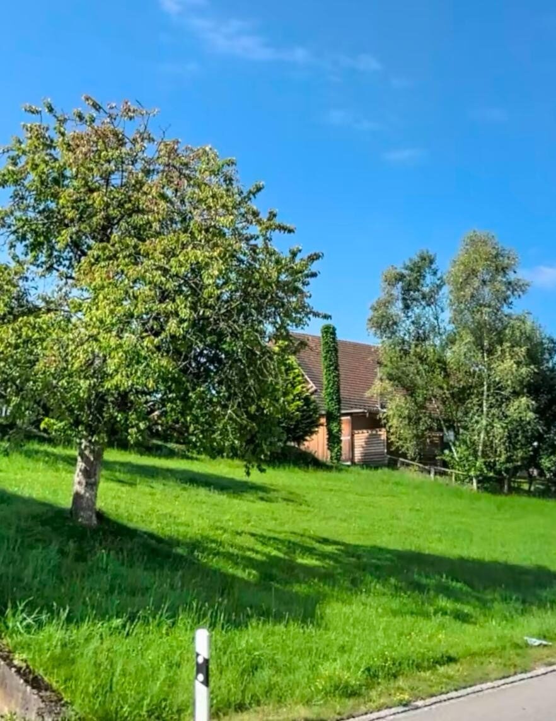Buying property
Click here: "WENET AG - Image Film - YouTube"
We secure your purchase in Dubai - Contact us for a reliable transaction: from the viewing to the consultation to the purchase, we accompany you from A to Z. WENET AG - We connect property.
Overlooking the world's tallest building, the Burj Khalifa, the Pagani Tower will impress its residents with exquisitely crafted details, materials of the highest quality and harmonious lines. The unique skyscraper will be a true homage to Leonardo DaVinci, who inspired Horacio Pagani. The tower, which opened in Q4 2021, is an ultra-luxury project resulting from a collaboration between the largest non-governmental property developers in KSA and Pagani, the world-famous Italian supercar manufacturer. In fact, the Pagani Tower is the world's first residential buildings with customised interiors by Pagani. The ultra-exclusive Automobili brand was founded in 1998 and is famous for combining craftsmanship, functionality, aesthetics and innovation.
Pagani Tower will be in no way inferior to the upmarket One Hyde Park residential project in London in terms of scale and quality. For example, residents of the new project will have unlimited access to a wide range of a la carte concierge services, taking premium living to a new level. Completion of the ultra-modern tower is scheduled for the 2nd quarter of 2024. Property buyers will be interested to know that the service charge is AED 16 (USD 4.36) per square metre, which covers the maintenance and upkeep of the building.
VIDEO: Pagani Tower (click here)
Located on the Dubai Water Canal, the AED 800 million (USD 217.7 million) project consists of 19 residential floors with 80 limited flats, 3 basement floors for car parking and a ground floor. The exterior cladding of the building will be designed with glass elements in over 100 different sizes and colours to create a unique look. To improve sustainability, the tower will also be fitted with a double-skin façade to reduce heat and increase energy efficiency. The iconic residential complex offers a limited number of branded flats with 2 to 4 bedrooms and duplex flats with 3 to 4 bedrooms and a private swimming pool. The total area of these flats ranges from 166 to 424 m². The meticulously designed flats feature balconies, walk-in wardrobes and a maid's room with attached bathroom for the utmost comfort and convenience of the homeowners. The kitchens will be fitted with lacquered cabinets, quartz stone worktops and top of the range appliances from Miele, Bosch or similar brands.
Residents will be able to benefit from well-chosen kitchen appliances, including a fridge, oven, extractor bonnet, microwave, dishwasher, washing machine, drinks cooler and induction hobs. The bathrooms will be fitted with high-quality taps from Gessi, Newform or similar brands and sanitaryware from Kohler, Duravit, Geberit or other premium brands, as well as marble worktops and lacquered/veneered joinery.
Dieses hervorragend unterhaltene Mehrfamilienhaus mit drei Wohneinheiten bietet Ihnen eine langfristig stabile Investitionsmöglichkeit mit Potenzial zur Wertsteigerung. An bevorzugter und zentral gelegener Adresse mit perfekter Süd-Ausrichtung und exzellenter Parkmöglichkeit gelegen, überzeugt die Liegenschaft durch nachhaltige Mieterträge, tiefen Leerstand und tiefe Nebenkosten.
Das vollständig vermietete Haus wurde laufend renoviert und befindet sich in einem sehr guten Unterhaltszustand – ideal für Investoren, die Wert auf Werterhalt und planbare Erträge legen. Die zentrale Lage in Eschlikon mit schneller Anbindung und guter Infrastruktur macht dieses Objekt zu einer zukunftsfähigen Kapitalanlage mit attraktiver Netto-Rendite.
At a glance:
+ RENDITE: Drei Einheiten – voll vermietet, mit solider Mieteinnahme
+ WERTHALTUNG: Liegenschaft in gepflegtem Zustand, fortlaufend renoviert
+ MARKTPOSITION: Knappheit an vergleichbaren Objekten – ideale Gelegenheit
+ ENERGIE & NEBENKOSTEN: Effizient – niedrige Nebenkostenstruktur
+ WERTHALTUNG: Liegenschaft in gepflegtem Zustand, fortlaufend renoviert
+ LAGE: Attraktive Mikrolage – zentrale Erschliessung und Nähe zu Arbeitsplätzen
If you are interested, we will be happy to send you a detailed description of the property, including all information, and would be delighted to advise you personally at a viewing appointment.
WENET AG Real estate of KI Group AG since 1974.
WOW - this stylish hotspot makes fashionistas' hearts beat faster! In a prime location, surrounded by a vibrant urban environment with high footfall, we present an extremely charming, ultra-modern sales outlet with boutique flair. The carefully modernised commercial space extends over a generous 110 m² and impresses with its trend-conscious appearance, clear room structure and immediate readiness for occupancy - ideal for an inspiring new start in the retail trade.
Thanks to the well thought-out layout, high-quality fittings and stylish materials, this is the perfect platform for you to effectively showcase your creative vision and individual style. Large shop window fronts ensure maximum visibility and natural lighting conditions that optimally showcase your products - whether for an innovative fashion concept, an exclusive boutique or a unique showroom.
FACTS:
+ LOCATION: Central and highly frequented location
+ OCCUPANCY: ready for immediate occupancy
+ HIGHLIGHT: Including inventory, high value
+ SPACE: Storage room
+ Lease: existing lease can be taken over
The location of the sales area is very central and therefore offers good accessibility for customers. If you are interested, we will be happy to send you a detailed description of the property including all information and would be pleased to advise you personally at a viewing appointment.
WENET AG - Real estate of KI Group AG since 1974.
Welcome to your new home! This spacious 4.5 room flat combines historic charm with modern amenities and offers you an ideal living environment on two large floors. **Room layout:** The flat spans over 450 m² and comprises three comfortable bedrooms, providing ample space for your family or guests. Two modern bathrooms provide additional comfort and privacy.
**Features:** The interior design is flexible and can be customised. A wide range of floor coverings are available here, including carpet, PVC, floorboards, epoxy resin, concrete, tiles, laminate, parquet and many other options such as granite, terracotta, marble and linoleum, so that you can realise your living style as you wish. The features also include a lift for barrier-free access, a cellar and a practical storage room. There is also a guest WC for the convenience of your visitors.
**Special features:** Enjoy relaxing hours in your own garden, by the pool or in the sauna - the ideal place to unwind and leave everyday life behind. A fireplace creates a cosy atmosphere in the cooler months, while air conditioning ensures pleasant temperatures in summer. In addition, the light-flooded conservatory offers a wonderful retreat that can also be used for celebrations or relaxing moments. An alarm system provides additional security.
**Location:** The location of the property impresses with its good connections to the infrastructure and the beautiful surroundings, which offer numerous leisure activities.
If you are interested, we will be happy to send you a detailed description of the property, including all information, and would be delighted to advise you personally at a viewing appointment.
WENET AG - Real estate of KI Group AG since 1974.
This modern 2-bedroom flat is located on the 18th floor of a recently constructed building in the exclusive Dubai Marina. The flat is south-west facing and offers breathtaking views of the marina and the Dubai skyline.
With a total living space of 63 m², the flat offers a spacious bedroom with a large built-in wardrobe and direct access to the bathroom. The bathroom is modern and has a walk-in rain shower and a bathtub.
The open-plan living area with adjoining kitchen is flooded with light and offers plenty of space to relax and spend time. The kitchen is equipped with high-quality appliances and has plenty of storage space.
From the living area, you can access the large terrace with space for a cosy lounge area and a dining table. Here you can enjoy the spectacular view of the Dubai Marina and the setting sun.
The flat also has an underground parking space and an additional storage room in the basement.
The building also offers 24-hour security, a concierge service, a fitness room and a communal pool.
This first floor flat in Dubai Marina is the perfect choice for discerning buyers looking for a modern home in one of Dubai's most desirable locations.
Purchase price: n.a. (The purchase price will be communicated on request)
Monthly service charges: n.a. (depending on the condominium owners' association)
Diese neuwertige 4.5-Zimmer-Wohnung in Amriswil besticht durch ihre moderne Architektur und eine hochwertige, stilvolle Ausstattung.
Generous window areas provide plenty of natural light and create an open, friendly living ambience. The fine parquet flooring, the open-plan designer kitchen with first-class appliances and the elegantly designed bathrooms are evidence of upmarket living comfort.
Der grosszügige Balkon bietet eine wunderbare Möglichkeit zum Entspannen und Geniessen – mit Blick ins Grüne. Hier vereinen sich ruhiges Wohnen und stilvolle Lebensqualität in perfekter Harmonie.
At a glance:
+ SPACE OFFER: Very good condition as new, covered terrace, lift
+ CONDITION: Ready to move in, no investment required, immediately
+ PRIVATE HOUSE: unrestricted oasis of retreat in all respects
+ PARKING POSSIBILITIES: Top parking situation, 2 underground parking spaces can be purchased additionally
+ CONSTRUCTION QUALITY: Solid and massive construction, modern fittings including parquet flooring
If you are interested, we will be happy to send you a detailed property description including all information and look forward to advising you personally at a viewing appointment.
WENET AG - Real estate of KI Group AG since 1974.
Click here: "WENET AG - Image Film - YouTube"
We secure your purchase in Dubai - Contact us for a reliable transaction: from the viewing to the consultation to the purchase, we accompany you from A to Z. WENET AG - We connect property.
Overlooking the world's tallest building, the Burj Khalifa, the Pagani Tower will impress its residents with exquisitely crafted details, materials of the highest quality and harmonious lines. The unique skyscraper will be a true homage to Leonardo DaVinci, who inspired Horacio Pagani. The tower, which opened in Q4 2021, is an ultra-luxury project resulting from a collaboration between the largest non-governmental property developers in KSA and Pagani, the world-famous Italian supercar manufacturer. In fact, the Pagani Tower is the world's first residential buildings with customised interiors by Pagani. The ultra-exclusive Automobili brand was founded in 1998 and is famous for combining craftsmanship, functionality, aesthetics and innovation.
Pagani Tower will be in no way inferior to the upmarket One Hyde Park residential project in London in terms of scale and quality. For example, residents of the new project will have unlimited access to a wide range of a la carte concierge services, taking premium living to a new level. Completion of the ultra-modern tower is scheduled for the 2nd quarter of 2024. Property buyers will be interested to know that the service charge is AED 16 (USD 4.36) per square metre, which covers the maintenance and upkeep of the building.
VIDEO: Pagani Tower (click here)
Located on the Dubai Water Canal, the AED 800 million (USD 217.7 million) project consists of 19 residential floors with 80 limited flats, 3 basement floors for car parking and a ground floor. The exterior cladding of the building will be designed with glass elements in over 100 different sizes and colours to create a unique look. To improve sustainability, the tower will also be fitted with a double-skin façade to reduce heat and increase energy efficiency. The iconic residential complex offers a limited number of branded flats with 2 to 4 bedrooms and duplex flats with 3 to 4 bedrooms and a private swimming pool. The total area of these flats ranges from 166 to 424 m². The meticulously designed flats feature balconies, walk-in wardrobes and a maid's room with attached bathroom for the utmost comfort and convenience of the homeowners. The kitchens will be fitted with lacquered cabinets, quartz stone worktops and top of the range appliances from Miele, Bosch or similar brands.
Residents will be able to benefit from well-chosen kitchen appliances, including a fridge, oven, extractor bonnet, microwave, dishwasher, washing machine, drinks cooler and induction hobs. The bathrooms will be fitted with high-quality taps from Gessi, Newform or similar brands and sanitaryware from Kohler, Duravit, Geberit or other premium brands, as well as marble worktops and lacquered/veneered joinery.
**Dreamlike 4.5-room house in first occupancy - luxurious living on 430 m²!
Welcome to this exceptional, luxurious retreat that offers modern living on two spacious floors. With a total of 4.5 rooms, three light-flooded bedrooms and two elegant bathrooms, this home is ideal for families or couples who appreciate comfort and style.
The high-quality fittings leave nothing to be desired. The various floor coverings, such as concrete, epoxy resin, tiles, laminate, floorboards, parquet, PVC, carpeting and many other materials allow you to design your living space entirely according to your individual ideas. Of course, there are also various options available if you want to start without flooring.
The special highlights of this house include
- Spacious fitted kitchen**: Ideal for amateur chefs and gourmets.
- Inviting fireplace**: Provide cosy warmth on cooler days.
- Wellness area with sauna and pool**: Enjoy relaxing hours in your own wellness paradise.
- Conservatory**: A perfect place to revitalise your senses and enjoy nature.
- Alarm system**: For your security and peace of mind.
Additional convenience is provided by the lift, which makes access to all floors easier. Barrier-free living is a given here, so that even people with limited mobility feel at home at all times.
Outside, a beautifully landscaped garden awaits you, perfect for sociable evenings or relaxing hours outdoors. There is also plenty of space for your vehicles - use the garage, the outdoor parking space or the carport.
The house also has a cellar and a storage room, so you have plenty of storage space for all your things.
If you are interested, we will be happy to send you a detailed property description including all information and look forward to advising you personally at a viewing appointment.
WENET AG - Real estate of KI Group AG since 1974
This exclusive 3.5-room condominium impresses with its optimal room layout. The open-plan living and dining area offers plenty of space for relaxing and cosy get-togethers. From here, you can access the sunny balcony with a great view that invites you to linger. The separate kitchen is functionally equipped and offers plenty of storage space. The bathroom has a bathtub and a shower. The two bedrooms are quietly located and offer enough space for a restful night's sleep. A cellar compartment and a communal laundry room are available to the residents of the building.
This gem has been renovated with great attention to detail and offers all the comforts of everyday life thanks to its modern fittings - a dream home in the best surroundings.
At a glance
+ BAUQUALITÄT: neue Fenster, Küche und Böden, Balkon neu gestrichen
+ AFFORDABLE: interesting investment opportunity, low ancillary costs
+ VIEW: unobstructed views in a sunny location
+ PRIVATE SPACE: Retreat oasis at your own discretion
+ CONDITION: continuously very well maintained, ready for occupancy, no investment required
+ PARKING SPACES: 1 x garage space available - CHF 30'000.00 VB
+ LOCATION: Quiet residential neighbourhood with little through traffic
+ FINANZEN: Die Wohnung hypothekenfrei übernommen werden
If you are interested, we will be happy to send you a detailed property description including all information and look forward to advising you personally at a viewing appointment.
WENET AG - Real estate of KI Group AG since 1974.
Diese 3.5 Zimmer-Wohnung überzeugt mit Weitblick, grosszügiger Terrasse inkl. Wintergarten und einem gut durchdachten Grundrisskonzept an fantastischer Lage.
At a glance:
+ LOCATION: sunny, family-friendly, central, embedded in the community, close to Austria, Germany & Liechtenstein
+ WET CELL: shower, whirlpool bath, WC
+ INCLUSIVE: 1x car park, 1x cellar, playground & garden for shared use
+ HIGHLIGHTS: Terrace, conservatory, micro and macro location, far-reaching views
+ FITTING: Electric shutters, kitchen as good as new, high-quality tiles, radiators, lots of shelves & storage space
If you are interested, we will be happy to send you a detailed property description including all information and look forward to advising you personally at a viewing appointment.
WENET AG - Real estate of KI Group AG since 1974.
Auf diesem sonnigen und zentral gelegenen Grundstück können Sie Ihr Träume verwirklichen. Das familienfreundliche Wohnviertel bietet Ihnen zahlreiche Möglichkeiten zur individuellen Gestaltung. Bauen Sie hier Ihr zukünftiges Eigenheim – das Grundstück bietet das ideale Fundament, um Ihre Visionen zu verwirklichen.
Ein bewilligtes Bauprojekt ist vorhanden und kann übernommen werden. Profitieren Sie von einer ruhigen und dennoch zentralen Lage, die sowohl Komfort als auch Wertsteigerungspotenzial verspricht.
At a glance:
+ HIGHLIGHTS: Fully developed, sunny, quiet
+ BAUREGLEMENT: AZ: 45 % Zone: W2 Grenzabstand Gross: 8m Klein: 5m
+ POTENTIAL: Einfamilienhaus mit bestehendem Bauprojekt vorhanden
+ PARKING: Optimal access, very well developed
+ CONNECTION: water, waste water, district heating
+ LAKE / MOUNTAIN VIEW: unobstructable panoramic position on a wide green area
+ AFFORDABLE: High potential for increasing returns
If you are interested, we will be happy to send you a detailed description of the property, including all information, and would be delighted to advise you personally at a viewing appointment.
WENET AG - Real estate of the KI-Group AG since 1974.
