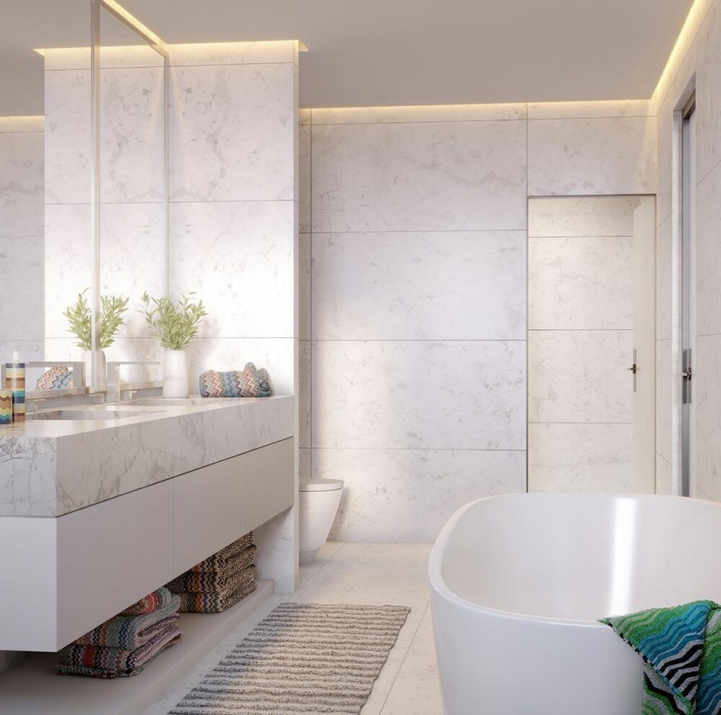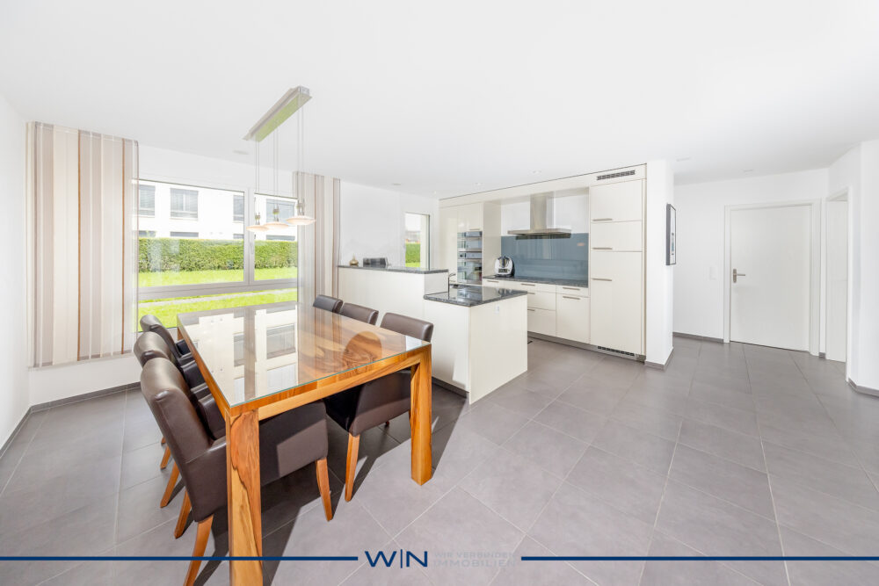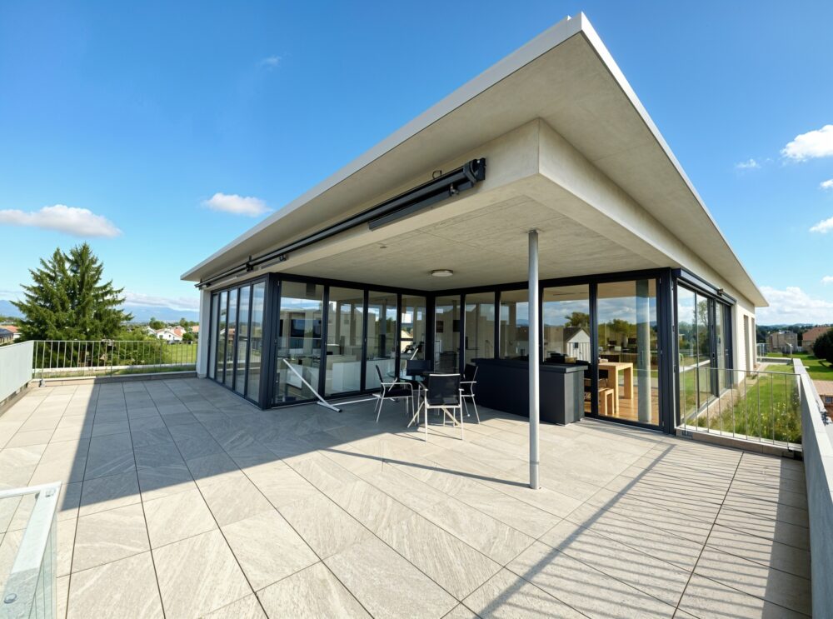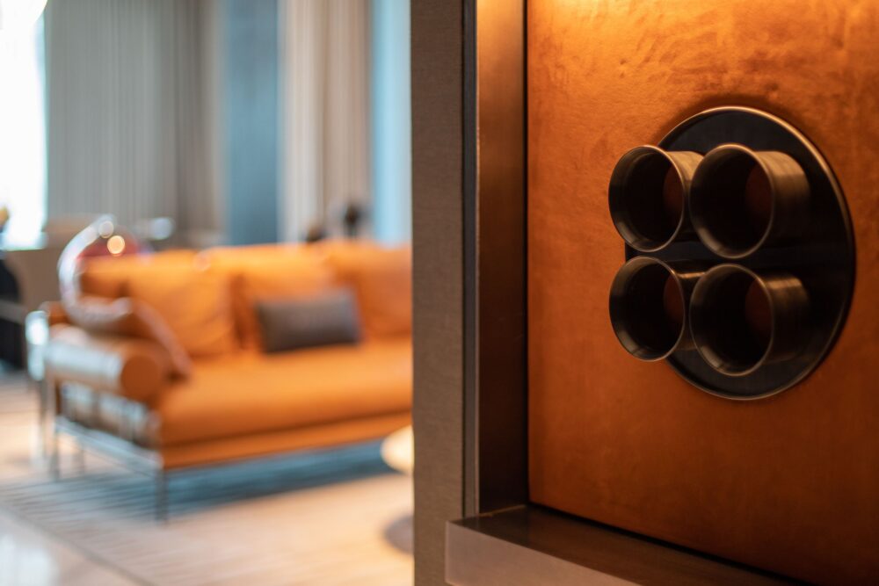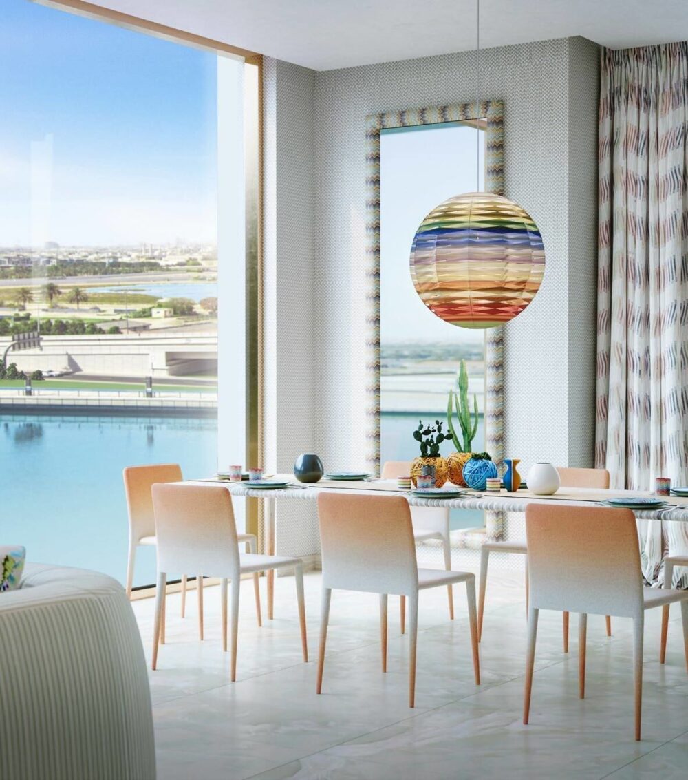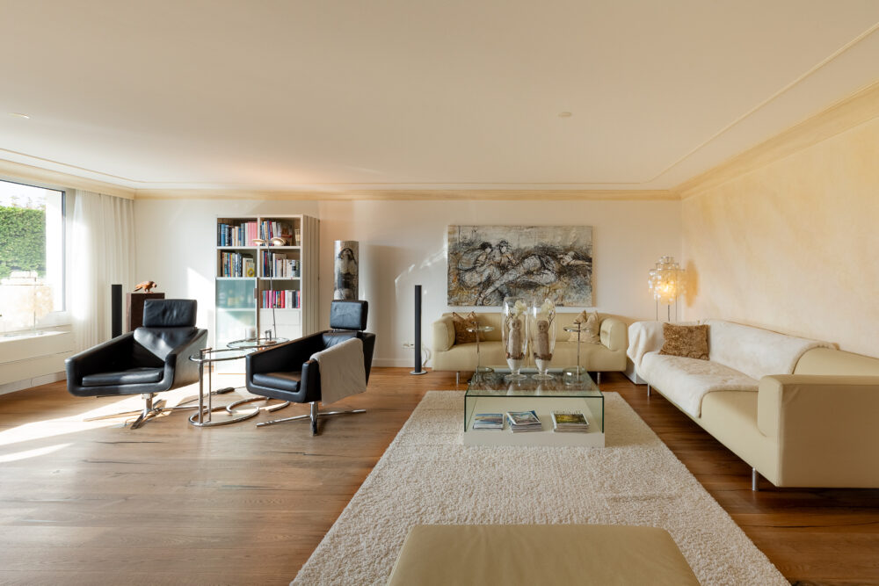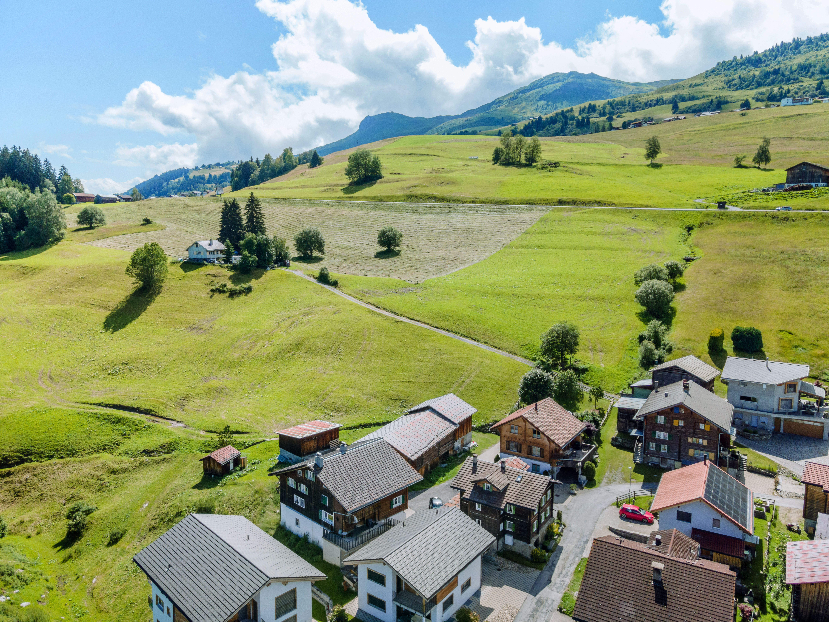Buying property
Raum für Leben mit Stil und Substanz – dieses Zuhause bietet mehr als blossen Wohnraum. Es besticht durch seine klare Architektur, zeitlose Eleganz und eine wohltuend zurückhaltende Atmosphäre. Offen gestaltete, harmonische Räume schaffen eine einladende Umgebung zum Wohlfühlen. Durch die sorgfältige Auswahl von Materialien, ausgewogene Proportionen und fliessende Übergänge erhält das Haus seinen besonderen Charakter. Helle, lichtdurchflutete Zimmer vermitteln Ruhe und Geborgenheit. Die nahtlose Verbindung zwischen Innen- und Aussenbereichen lässt Licht und Raum miteinander verschmelzen und erzeugt Grosszügigkeit und Offenheit. Das Design folgt einem modernen, klaren Konzept mit einem feinen Gespür für Ästhetik. Dieses Zuhause richtet sich an Menschen, die Qualität und Klarheit schätzen und einen Ort suchen, der mit ihnen wächst – ein Lebensraum, der neue Perspektiven eröffnet.
At a glance:
+ PROPERTIES: Stylish interior design, modern elegance, flooded with light, own
Garden, covered terrace, own hobby room, modern living ambience, barrier-free
+ CONSTRUCTION QUALITY: Minergie standard, double-shell masonry, district heating,
Insulating glazing, comfort ventilation
+ CONDITION: perfectly maintained, no investments necessary, carefully cared for
+ LOCATION: Popular location in the village, optimal connection to the transport network,
close to schools and shops
+ PARKING: 1 underground car park, visitor parking spaces for shared use
If you are interested, we will be happy to send you a detailed property description including all information and look forward to advising you personally at a viewing appointment.
WENET AG - Real estate of KI Group AG since 1974
Location
–
This modern flat for sale is located in the vibrant Dubai Marina, one of Dubai's most popular neighbourhoods. It is located on the 12th floor of a newly built tower block and is therefore the ideal retreat for discerning buyers.
The total of 3 rooms offer enough space for individual living requirements. There are 2 bedrooms and 2 bathrooms, which are harmoniously integrated into the overall concept.
On a living space of 111.2 m², you can enjoy a spacious living and dining area with large windows that let in plenty of natural light. From here, you also have direct access to your own balcony with views of Dubai's impressive skyline and the marina.
The high-quality furnishings and attractive design make this flat a real gem. Special highlights are the underfloor heating, the modern bathroom with walk-in shower and the fully equipped kitchen with high-quality appliances.
Another plus is the location in the Dubai Marina, which is known for its urban lifestyle, exclusive restaurants and boutiques as well as its proximity to the beach.
Purchase your dream property now as a first-time buyer and enjoy the benefits of a modern, luxurious residential complex in the exciting city of Dubai. The plot of 159.2 m² also offers enough space for your individual design wishes - take advantage of this opportunity and become part of the dynamic metropolis on the Persian Gulf.
Exklusivität mit Weitblick – Ihr Rückzugsort über den Dingen. Dieses Penthouse beeindruckt nicht laut – sondern mit leiser Klasse. In sonniger Höhenlage, ruhig gelegen und eingebettet in ein stilvolles, abgeschlossenes Wohnquartier, entfaltet sich hier ein Wohngefühl auf hohem Niveau. Die klare, moderne Architektur wird durch grosszügige Raumdimensionen und elegante Materialien zur Bühne für einen Lebensstil, der Wert auf Qualität, Ästhetik und Ruhe legt. Grossflächige Fensterfronten öffnen den Blick bis zu den Alpen und lassen Licht und Landschaft Teil des Wohnraums werden. Die Übergänge zwischen innen und aussen sind fliessend – ebenso wie der Alltag hier mühelos zur Auszeit wird. Jeder Quadratmeter ist durchdacht, jeder Blickwinkel inspiriert. Das luxuriöse Ambiente bleibt dabei dezent: edel statt opulent, souverän statt laut. Ein Ort für Menschen, die das Besondere nicht suchen – sondern erwarten.
At a glance:
+ ZUSTAND: äusserst gepflegt, bezugsbereit
+ CONSTRUCTION QUALITY: solid construction, heat pump, insulated façade, double glazing
+ EIGENSCHAFTEN: hochwertiges Design, grosszügige Raumaufteilung, lichtdurchflutete Räumlichkeiten, Einbauschränke im Entrée, grosse und teils gedeckte Terrasse mit 64m2, eine ungedeckte Terrasse mit 20m2, Reduit, grosser Keller
+ PARKPLÄTZE: 2 Tiefgaragenplätze, pro PP ein Reduit
+ LOCATION: Close to the centre, close to nature, various leisure activities, direct
Connection to the road network, public transport connection
If you are interested, we will be happy to send you a detailed description of the property, including all information, and would be delighted to advise you personally at a viewing appointment.
WENET AG - Real estate of KI Group AG since 1974.
Click here: "WENET AG - Image Film - YouTube"
We secure your purchase in Dubai - Contact us for a reliable transaction: from the viewing to the consultation to the purchase, we accompany you from A to Z. WENET AG - We connect property.
Overlooking the world's tallest building, the Burj Khalifa, the Pagani Tower will impress its residents with exquisitely crafted details, materials of the highest quality and harmonious lines. The unique skyscraper will be a true homage to Leonardo DaVinci, who inspired Horacio Pagani. The tower, which opened in Q4 2021, is an ultra-luxury project resulting from a collaboration between the largest non-governmental property developers in KSA and Pagani, the world-famous Italian supercar manufacturer. In fact, the Pagani Tower is the world's first residential buildings with customised interiors by Pagani. The ultra-exclusive Automobili brand was founded in 1998 and is famous for combining craftsmanship, functionality, aesthetics and innovation.
Pagani Tower will be in no way inferior to the upmarket One Hyde Park residential project in London in terms of scale and quality. For example, residents of the new project will have unlimited access to a wide range of a la carte concierge services, taking premium living to a new level. Completion of the ultra-modern tower is scheduled for the 2nd quarter of 2024. Property buyers will be interested to know that the service charge is AED 16 (USD 4.36) per square metre, which covers the maintenance and upkeep of the building.
VIDEO: Pagani Tower (click here)
Located on the Dubai Water Canal, the AED 800 million (USD 217.7 million) project consists of 19 residential floors with 80 limited flats, 3 basement floors for car parking and a ground floor. The exterior cladding of the building will be designed with glass elements in over 100 different sizes and colours to create a unique look. To improve sustainability, the tower will also be fitted with a double-skin façade to reduce heat and increase energy efficiency. The iconic residential complex offers a limited number of branded flats with 2 to 4 bedrooms and duplex flats with 3 to 4 bedrooms and a private swimming pool. The total area of these flats ranges from 166 to 424 m². The meticulously designed flats feature balconies, walk-in wardrobes and a maid's room with attached bathroom for the utmost comfort and convenience of the homeowners. The kitchens will be fitted with lacquered cabinets, quartz stone worktops and top of the range appliances from Miele, Bosch or similar brands.
Residents will be able to benefit from well-chosen kitchen appliances, including a fridge, oven, extractor bonnet, microwave, dishwasher, washing machine, drinks cooler and induction hobs. The bathrooms will be fitted with high-quality taps from Gessi, Newform or similar brands and sanitaryware from Kohler, Duravit, Geberit or other premium brands, as well as marble worktops and lacquered/veneered joinery.
A modern and high-quality furnished flat in Dubai is for sale. The 79 m² flat is located on the 20th floor of a newly constructed building and offers spectacular views of the city and the sea.
The flat has 2 spacious rooms, a bedroom, a bathroom and an open-plan kitchen with adjoining living area. The high-quality fitted kitchen is equipped with all the necessary electrical appliances and offers plenty of storage space. The floor-to-ceiling windows provide plenty of natural light and a bright living ambience.
The bedroom offers enough space for a large bed and has a built-in wardrobe. The modern bathroom is equipped with a shower, bathtub and high-quality fittings.
The building has a lift and offers its residents various amenities such as a swimming pool, a fitness area and a concierge service. The flat is offered as a first occupancy and offers the opportunity to realise your own dream home in one of the most vibrant cities in the world.
The location in Dubai is ideal for anyone who loves the vibrant city life. Numerous shopping facilities, restaurants and cultural attractions are in the immediate vicinity. The beach and the marina can also be reached in just a few minutes. The good public transport connections also make it easy to explore the surrounding area.
See this modern flat for yourself and arrange a viewing today. We look forward to your enquiry!
Fantastic indoor climate in a quiet, sunny and family-friendly location. Let yourself be enchanted by this piece of jewellery.
At a glance:
+ SUMMARY: Maisonette flat, on the first floor there is a kitchen, living room, 1x bedroom and shower/WC. On the top floor there are 3 bedrooms and various storage rooms.
+ LOCATION: Close to the piste, quiet, central, privacy, family-friendly
+ FURNISHING STANDARD: Very well-kept, well maintained, 1x tiled stove, electric heating
+ POTENTIAL: second and permanent residence option, entire house also available for purchase, basement can be converted for residential purposes (no AZ)
+ PARKING: 1x outdoor parking space included
If you are interested, we will be happy to send you a detailed description of the property, including all information, and would be delighted to advise you personally at a viewing appointment.
WENET AG - Real estate of KI Group AG since 1974.
Ein Rückzugsort für höchste Ansprüche – architektonisch durchdacht und mit zeitlosem Stil. Dieses exklusive Ferienhaus verbindet elegante Gestaltung mit modernem Komfort und bietet eine Ausstattung, die keine Wünsche offen lässt. Mehr als nur ein Platz zum Verweilen – es ist ein Ausdruck von Qualität, Ästhetik und Wohlbefinden. Das Haus besticht durch helle, grosszügige Räume, die eine perfekte Balance zwischen Offenheit und Geborgenheit schaffen. Hochwertige Materialien, eine top ausgestattete Küche, stilvolle Bäder und edle Bodenbeläge fügen sich zu einem harmonischen Gesamtbild zusammen – mit viel Liebe zum Detail. Ein Ferienrefugium, das begeistert – jetzt und für viele erholsame Jahre.
At a glance:
+ CONDITION: continuously very well maintained, ready for occupancy, no
Investment requirements
+ CONSTRUCTION QUALITY: solid chalet, parquet flooring
+ HOLIDAYS: holiday and permanent residence (second home) possible
+ PRIVATE SPACE: Oasis of retreat, privacy, not visible
+ EXCLUSIVITY: Sauna, Jacuzzi
+ PARKING SPACES: 1 garage space and 2 outdoor parking spaces included
If you are interested, we will be happy to send you a detailed description of the property, including all information, and would be delighted to advise you personally at a viewing appointment.
WENET AG - Real estate of KI Group AG since 1974.
Location
–
