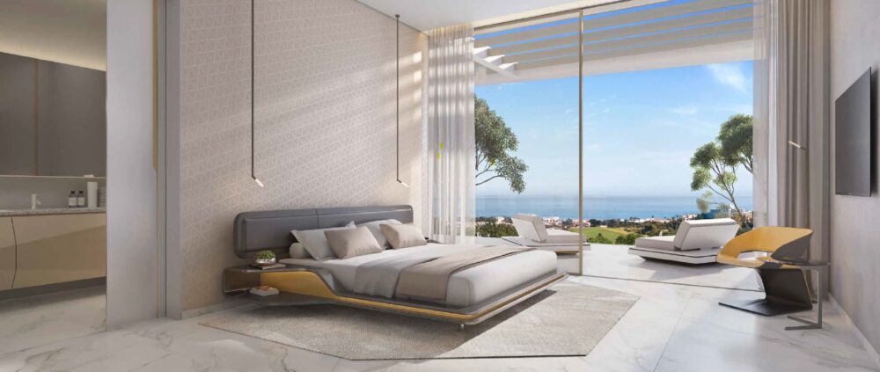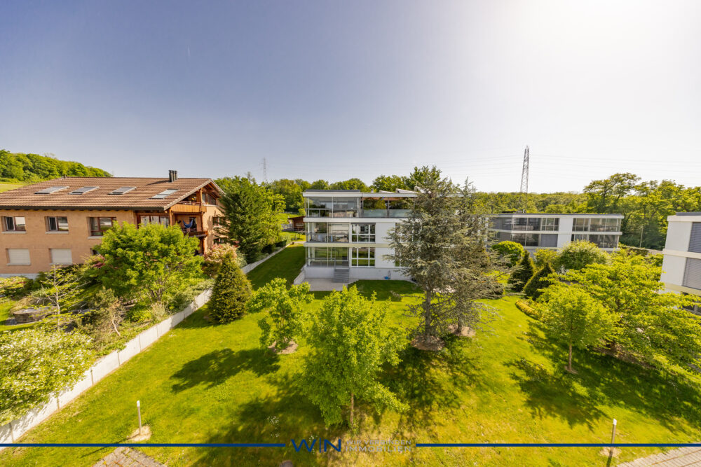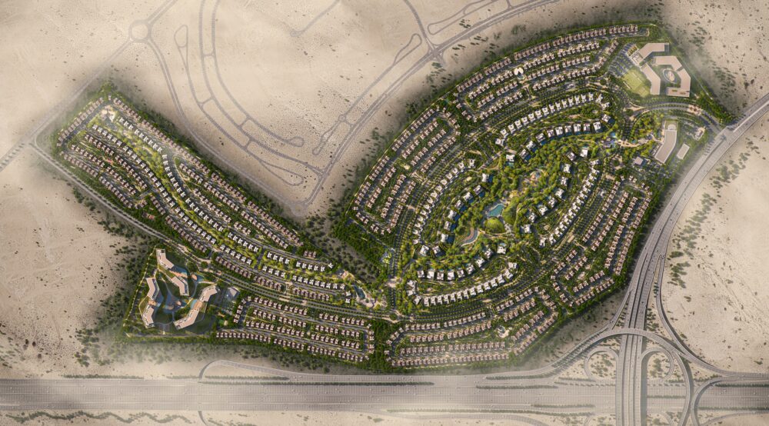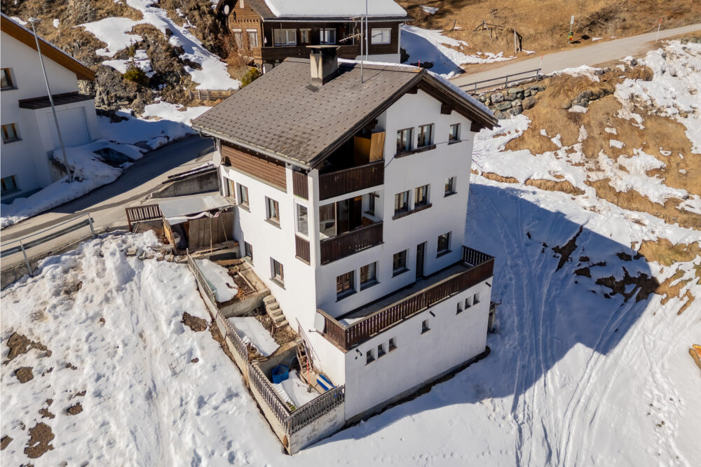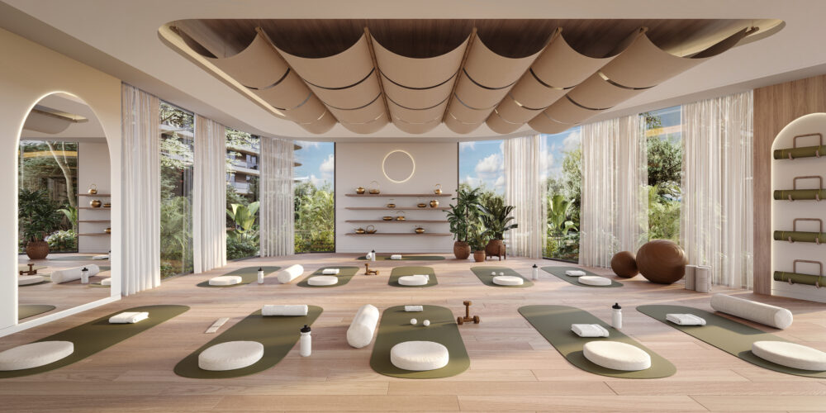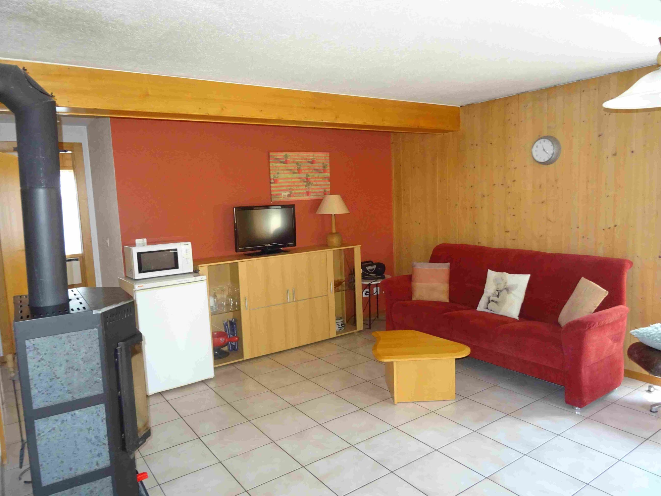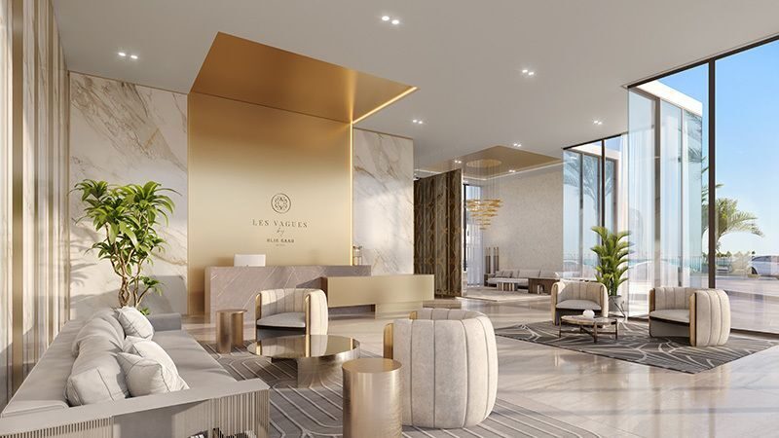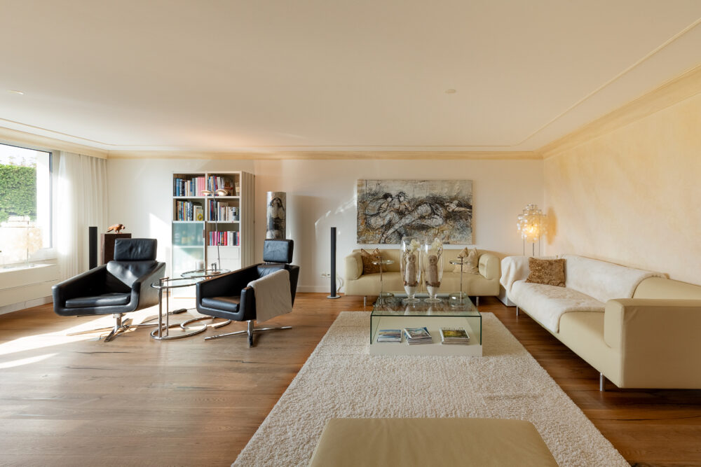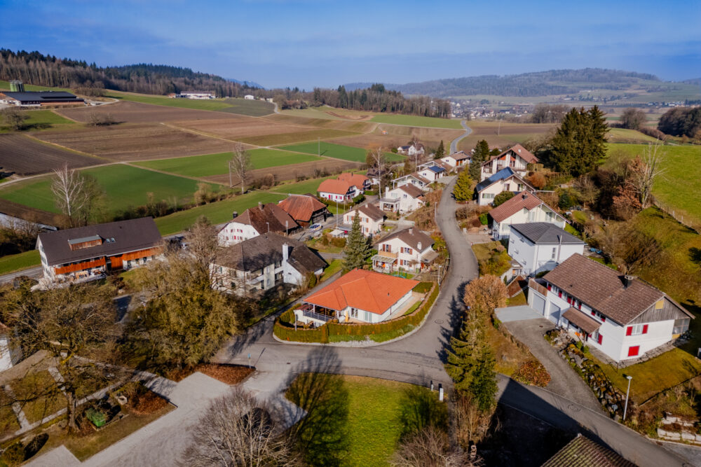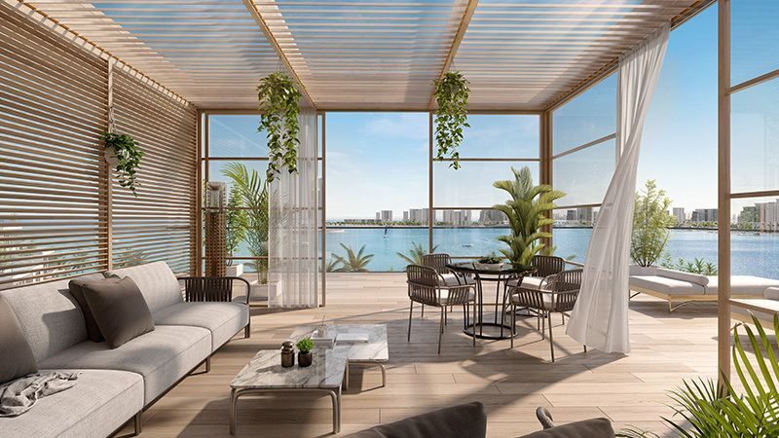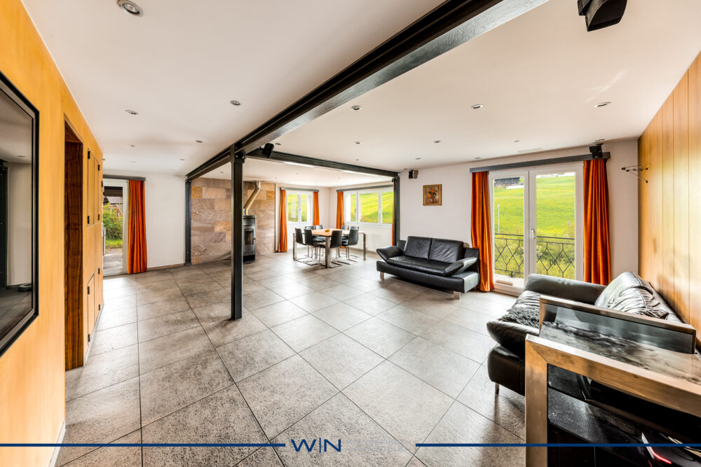Buying property
Hereinspaziert in diese äusserst attraktive Wohnung am Sonnenhang von Biel-Benken. Mit einer grosszügigen Wohnfläche von 133 m² bietet diese 4.5-Zimmer-Wohnung ausreichend Platz für Sie und Ihre Familie, oder Singles/Paare, die den Luxus lieben
At a glance:
+ CONSTRUCTION QUALITY: Built to Minergie standard, own pellet heating system in the house
+ PRIVATE HOUSE: attic flat not visible from outside
+ LUXURY: unique equipment, state-of-the-art appliances
+ PARKING SPACES: 1 underground parking space included
+ LOCATION: sunny, quiet, surrounded by greenery
+ AUSSICHT: nach Nordwest ausgerichtet, mit freier Sicht auf den Blauen und Richtung Frankreich
If you are interested, we will be happy to send you a detailed property description including all information and look forward to advising you personally at a viewing appointment.
WENET AG - Real estate of KI Group AG since 1974.
Welcome to your new home! This spacious 4.5-room flat offers a modern living ambience on two floors and impresses with its luxurious furnishings. With an area of 180 m², it is ideal for families or those who appreciate generous space.
**Highlights of the flat:**
- **Bedrooms:** The flat has three well-designed bedrooms that can be customised.
- Bathrooms:** Two stylish bathrooms offer you the comfort you deserve.
- First occupancy:** Look forward to a brand new property that offers you many design options.
- Variety of floor coverings:** Choose from high-quality materials such as concrete, epoxy resin, tiles, floorboards, laminate, parquet and much more. Design the rooms according to your personal taste, even without flooring the flat is ready for your individual wishes.
**Additional equipment:**
- Garage, outdoor car park and carport:** Various parking spaces are available for your vehicles.
- Lift:** Barrier-free living is a top priority here. The lift provides convenient access to all floors.
- Cellar and storage room:** Practical rooms offer you plenty of storage space.
- Guest WC:** Ideal for visitors.
- Fitted kitchen:** High-quality fitted kitchen for culinary delights.
- Garden and terrace:** Enjoy nature in your own garden or on the terrace.
- Fireplace:** For cosy warmth and a cosy atmosphere.
- Pool and sauna:** Relax in your own pool or sauna after a long day.
- Alarm system:** Security is a high priority for us.
- Conservatory:** The perfect place to enjoy the outdoors, whatever the season.
- Air conditioning:** Ensures pleasant temperatures on hot summer days.
Don't miss the opportunity to move into this wonderful home! Arrange a viewing today and be inspired by the variety and luxury of this property. This property combines modern design with the highest level of living comfort and offers a wide range of amenities to enrich your daily life. If you are interested, we will be happy to send you a detailed property description including all information and look forward to advising you personally at a viewing appointment.
WENET AG - Real estate of KI Group AG since 1974.
This 4-room flat impresses with fantastic home flair on 2 floors and breathtaking views.
At a glance:
+ LOCATION: elevated, no through traffic, quiet, family-friendly, directly at the Samnaun-Ischgl ski area
+ MOUNTAIN VIEW: first-class mountain panorama
+ CONDITION: continuously well maintained
+ Highlights: Floor plan concept, micro and macro location, view, second home, yield potential, purchase of entire property
+ PRIVATE HOUSE: unrestricted oasis of retreat in all respects
+ PARKING: 2x outdoor car park included
If you are interested, we will be happy to send you a detailed property description including all information and look forward to advising you personally at a viewing appointment.
WENET AG - Real estate of KI Group AG since 1974
The property impresses with its modern, stylish architecture and high-quality furnishings on two spacious floors. With a living space of 420 m², this house offers space for quality of life, comfort and individualised living.
The room layout comprises three bright bedrooms, two elegant bathrooms and an open-plan living and dining room with direct access to the garden. The first occupancy allows you maximum design freedom - both in terms of the interior fittings and the floor coverings.
Everything at a glance:
OCCUPANCY: New building, first occupancy - immediately or by arrangement
EQUIPMENT: Epoxy resin, parquet, marble, vinyl, carpet - individually selectable
KITCHEN: High-quality fitted kitchen included
LIVING: Fireplace & conservatory for a pleasant indoor climate
WELLNESS: Private pool & sauna
OUTDOOR AREA: Large garden - plenty of space to relax
PARKING: Garage, outside parking space, carport
BARRIER-FREE: property completely barrier-free incl. lift
LOCATION: Quiet, but central - good public transport connections & local amenities
If you are interested, we will be happy to send you a detailed property description including all information and look forward to advising you personally at a viewing appointment.
WENET AG - Real estate of KI Group AG since 1974
A modern 2-bedroom flat is for sale in the popular residential area of Jabal Ali Each in Dubai. The flat is located on the 12th floor of a well-kept residential building and offers a wonderful view of the Dubai skyline.
A spacious bedroom and a further room that can be used as an office or guest room are spread over a total of 111.2 m² of living space. The high-quality flat has a modern bathroom with a large shower and separate bathtub.
The open-plan living and dining area impresses with its large window front, which provides light-flooded rooms. The living room has access to the spacious balcony, where you can enjoy the view of the city.
The flat is fully furnished and the modern fitted kitchen is already included in the price. Eleven solar panels on the roof of the residential building ensure an optimal energy supply. There is also a gym and a communal pool in the residential complex.
The flat also has its own car park. The direct connection to public transport and the proximity to shopping facilities make this flat an ideal residential location in Dubai.
Due to its central location and high-quality fittings, this flat is perfect as an investment property or as your own luxurious home in Dubai.
See this unique property for yourself at a viewing appointment. We look forward to hearing from you!
The flat has a total area of 67 m² and is located on the 2nd floor, accessible via an external staircase. Heating is provided by electric heating and there is also a cosy wood-burning stove. The flat is simply furnished but well maintained.
The flat was completely renovated in 2010 and can therefore be occupied immediately. The central location allows easy access to shops, restaurants and public transport.
At a glance:
+ CONSTRUCTION QUALITY: solid construction, 2-shell masonry, parquet flooring
+ PRIVATE SPACE: not visible, oasis of retreat
+ CONDITION: New, modern, well kept
If you are interested, we will be happy to send you a detailed description of the property, including all information, and would be delighted to advise you personally at a viewing appointment.
WENET AG - Real estate of KI Group AG since 1974.
Disclaimer: This advertisement was created entirely by the owner himself and was only published by us. We assume no liability or responsibility for all photos and content.
A place to take a deep breath and unwind: The spacious living and dining area impresses with its open-plan design and airy ceiling height up to the ridge - a feeling of living that combines spaciousness and cosiness. The elegant, high-quality kitchen is the centrepiece of the house - a place that is not only functional but also inspiring.
The house is fully heated - with the exception of the two conservatories and the garage, which are unheated and can therefore be used flexibly and in a variety of ways to suit your needs. This exceptional property with separate granny flat offers space for individuality, comfort and a future. Situated in a quiet, family-friendly neighbourhood, the detached house impresses with its solid construction, high-quality interior fittings and furnishings that leave nothing to be desired. Light-flooded rooms and a well thought-out concept make this home a place where you will love to come - and stay.
At a glance:
+ LUXURY: Large king-size master bedroom with direct access to the
Bathroom and garden, flooded with light, comfortable, 2 conservatories
+ CONDITION: Regularly maintained and continuously modernised - sub-roof
2022 painted, 2023 new balcony floor, 2024 roof cleaned and garden refreshed,
ready for occupancy, no investment required.
+ Surroundings: gardens, terrace with outdoor fireplace, close to the centre
+ PARKING: double garage and three outdoor parking spaces
+ OCCUPANCY: By arrangement
If you are interested, we will be happy to send you a detailed description of the property, including all information, and would be delighted to advise you personally at a viewing appointment.
WENET AG - Real estate of KI Group AG since 1974.
Dieses charmante Zuhause in der idyllischen Umgebung von Einsiedeln bietet weit mehr als nur vier Wände – es ist ein Ort zum Ankommen, Wurzeln schlagen und Wachsen. Mit seinem grosszügigen Grundriss, ruhiger Lage und viel Ausbaupotenzial eröffnet sich hier ein ideales Umfeld für Familien, die Wert auf Lebensqualität und Gestaltungsspielraum legen. Ob Spielzimmer, zusätzlicher Wohnraum, eigenes Fitnessstudio oder separates Homeoffice – dieses Haus passt sich Ihren Bedürfnissen an und wächst mit Ihren Lebensplänen mit. Ein Ort, an dem Familienleben gelebt und Zukunft gestaltet wird.
At a glance:
+ ZUKUNFTSRÄUME: Ausbaureserven für Kinderträume, Mehrgenerationenwohnen oder Hobby
+ FAMILIENIDYLLE: Viel Platz zum Spielen, Leben und Entfalten – drinnen wie draussen
+ ÖKOLOGISCH GEDACHT: Nachhaltige Heiztechnik mit Wärmepumpe, Sonnenkollektoren & Schwedenofen
+ VIEL LICHT & LUFT: Grosszügige Fensterflächen für ein helles, offenes Wohngefühl
+ NATUR VOR DER HAUSTÜR: Spazierwege, Wälder und Erholung direkt erreichbar
+ AUSSICHT MIT HERZ: Grüne Weite direkt vor der Tür – ein Rückzugsort mit Seele
+ PARKEN LEICHT GEMACHT: Vier praktische Aussenplätze für Familie, Gäste und Velos mit Anhänger
If you are interested, we will be happy to send you a detailed property description including all information and look forward to advising you personally at a viewing appointment.
WENET AG Real Estate of KI Group AG since 1974.
