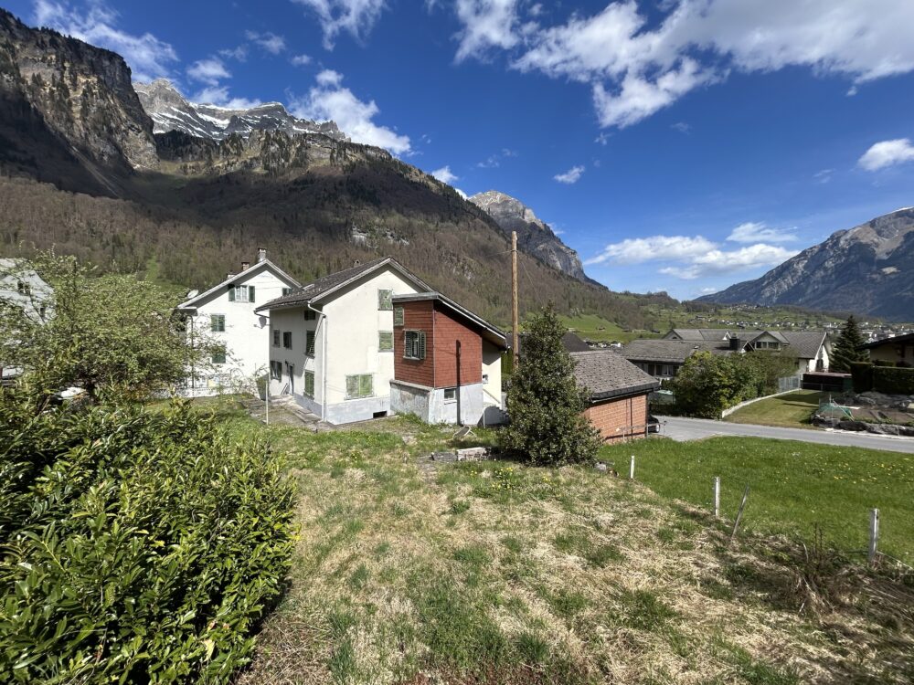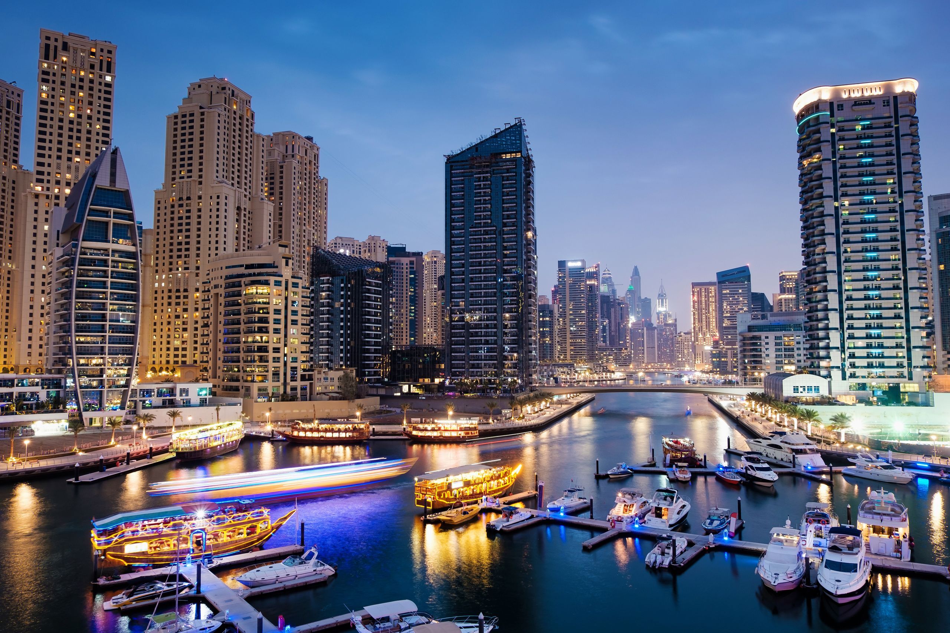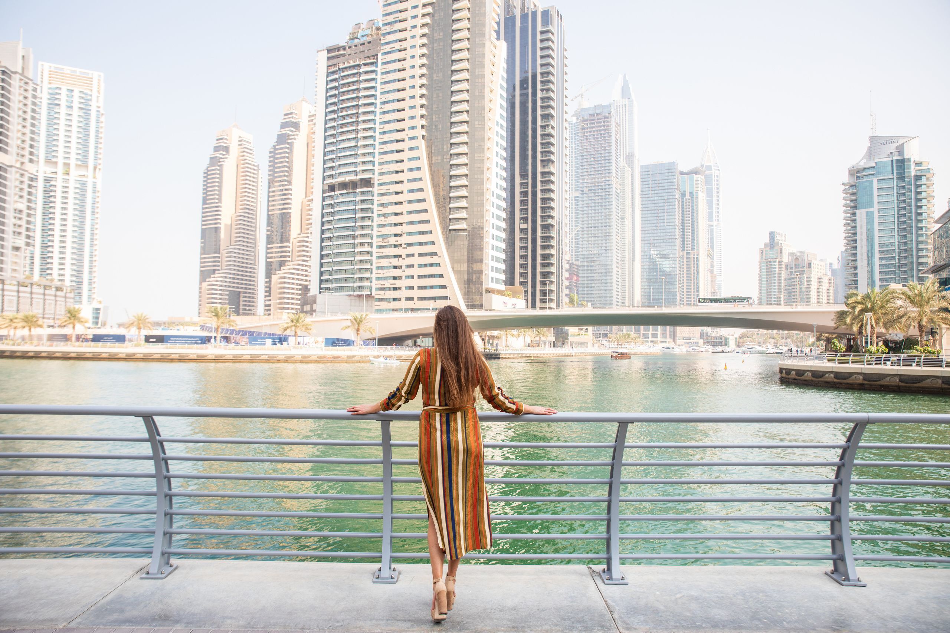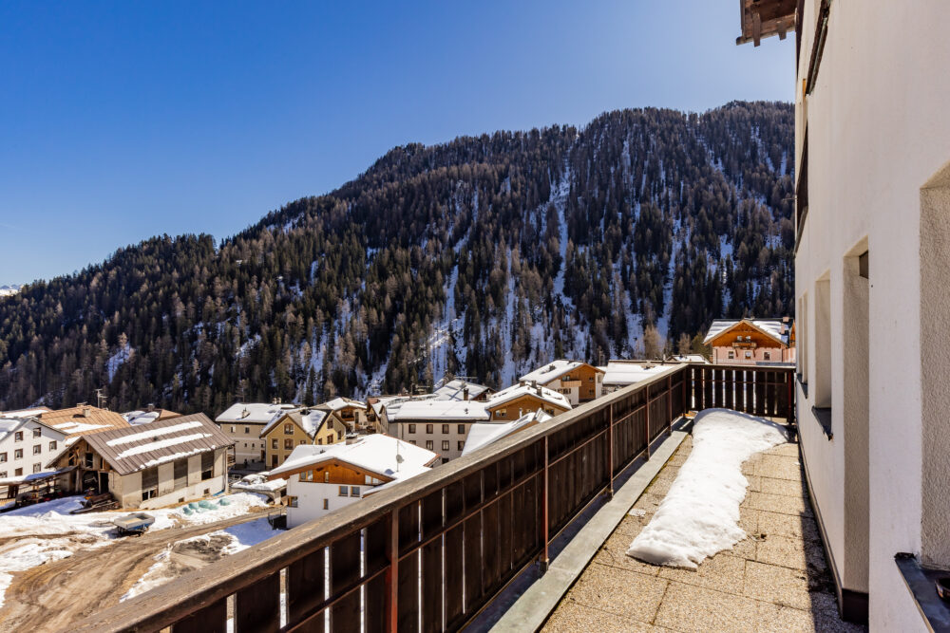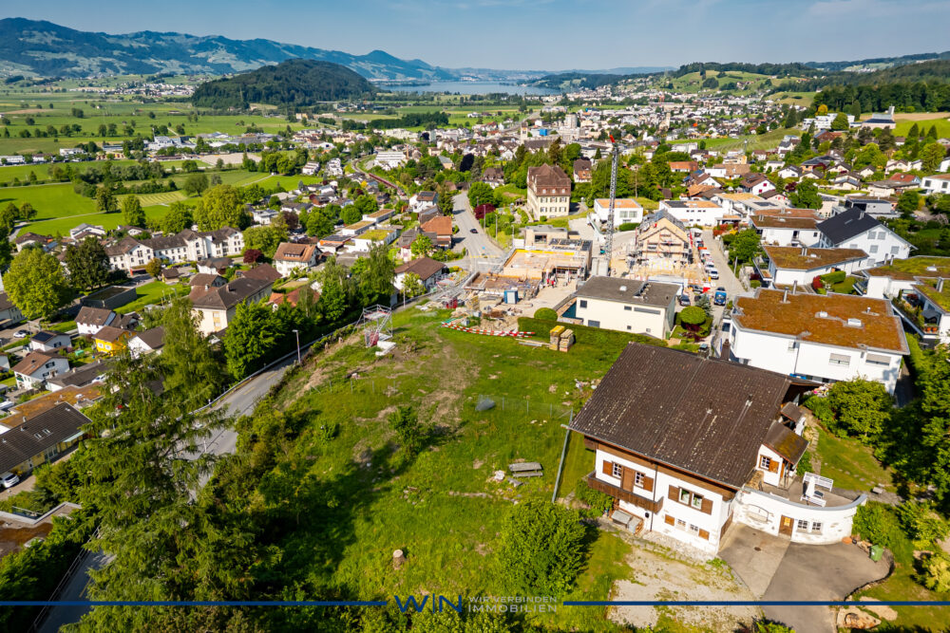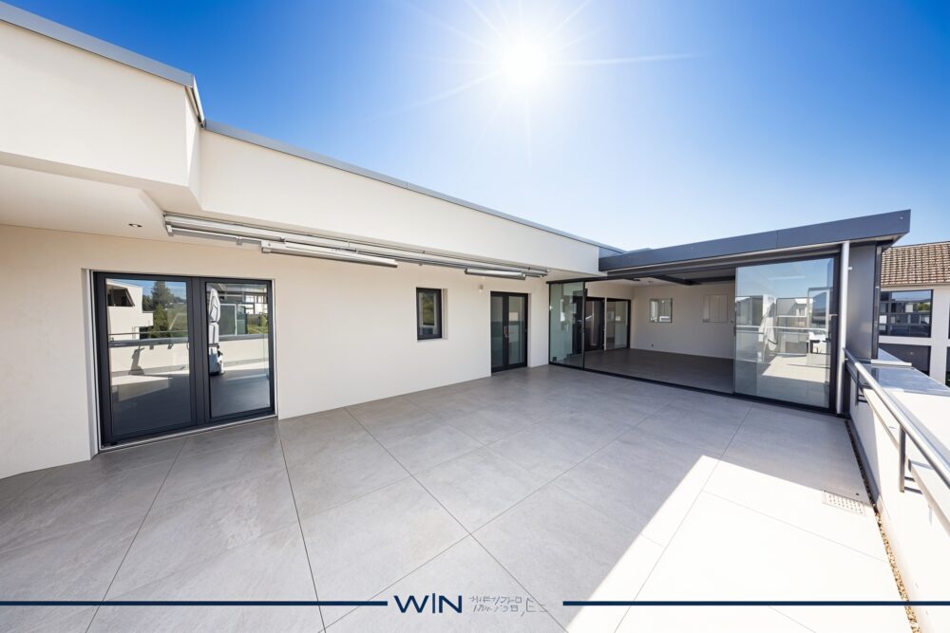Buying property
This property is also very interesting for craftsmen, investors or for use as a multi-generation semi-detached house.
At a glance:
+ POSSIBILITIES: Realisation of preliminary project, new construction according to your wishes, free development, rental, resale, dream house
+ PROJECT: Double detached house, 4x car park, per house approx. 126 REINE living space, 3 floors, 1x shower/WC and 1x guest WC per unit
+ LOCATION: Very central, perfect for families, incl. garden area
If you are interested, we will be happy to send you a detailed property description including all information and look forward to advising you personally at a viewing appointment.
WENET AG - Real estate of KI Group AG since 1974.
Location
–
Location
–
We present to you a unique flat on the 26th floor of a luxurious new-build complex in Dubai. The flat has 3 bright rooms and offers 177 m² of space for comfortable living.
The impressive living area is the centrepiece of the flat and offers breathtaking views of the Dubai skyline and the famous Burj Khalifa. The open-plan kitchen is equipped with high-quality built-in appliances and offers plenty of storage space. The 3 bedrooms are elegantly designed and offer enough space for a large double bed and a wardrobe.
The highlight of this property is the spacious terrace, where you can spend relaxing evenings with friends and family. The complex also has a wide range of amenities, such as a gym, a pool and a concierge service.
You can conveniently park your vehicle in the building's own garage. The new building is centrally located in an exclusive neighbourhood of Dubai and offers excellent public transport connections.
Don't miss out on this unique opportunity to own a dream home in one of the most popular cities in the world!
Contact us today for more information and to arrange a viewing.
Location
–
This modern flat on the 27th floor of a newly constructed building offers you a total of 177 m² of high-quality furnishings and a breathtaking view over Dubai. With a total of 3 rooms, including 3 bedrooms, the flat offers enough space for a family or as a luxurious home for singles or couples.
The spacious living area with open-plan kitchen and direct access to its own balcony offers plenty of space to relax and offers a great view of the city. The kitchen is equipped with modern appliances and offers plenty of storage space. The 3 bedrooms each have their own bathroom and therefore offer plenty of privacy.
The building has an underground car park in which a parking space is reserved for the flat. The spacious entrance area and modern architecture offer a pleasant ambience and convey a feeling of luxury.
The property is located in an exclusive residential area of Dubai and offers all the amenities of modern city life. Shopping facilities, restaurants, schools and public transport are just a few minutes away.
The flat is a first-time occupancy and offers you the opportunity to furnish and design your dream flat according to your individual ideas. Seize this opportunity and live in one of the most sought-after neighbourhoods in Dubai. Contact us for a viewing and let us convince you of this unique flat.
Location
–
This 3.5 room flat (second home option) boasts a fantastic, quiet location, spacious terrace and far-reaching views of the mountain panorama.
At a glance:
+ LOCATION: elevated, no through traffic, quiet, family-friendly, directly at the Samnaun-Ischgl ski area
+ MOUNTAIN VIEW: first-class mountain panorama
+ CONDITION: continuously well maintained
+ Highlights: Micro/macro location, view, second home, yield potential, purchase of entire property
+ PRIVATE HOUSE: unrestricted oasis of retreat in all respects
+ PARKING: 1x outdoor parking space included
If you are interested, we will be happy to send you a detailed property description including all information and look forward to advising you personally at a viewing appointment.
WENET AG - Real estate of KI Group AG since 1974
The fully developed building plot no. 1588 (Rüti) or partial plot (yellow) is situated in an elevated, privileged and very sunny location in the immediate vicinity of the village centre, where access is guaranteed via the "Frohe Aussicht", a quiet side street with no through traffic. The property is completely south-facing, which provides excellent sunlight and a wonderful, unobstructed panoramic view of the Linth plain and across Lake Zurich.
Plot no. 1588 approx. 1'065 m2 = building land, price /m2 CHF 1'314.-
Partial purchase of the plots possible, according to plan and by arrangement:
- Yellow Partial plot n.a. approx. 487 m2 for CHF 639'918.-
- Blue Partial plot n.a. approx. 578 m2 for CHF 759'492.-
The following highlights:
- Unobstructed view
- No utilisation rate
- Sunny, quiet location
- Fully developed
- New building project a.A.
Facts:
Plot no. 1588 (will be parcelled out as desired)
Residential zone W2a
(detached/two-family houses) WE2
*No utilisation rate*
max. 7 m building height
max. 11 m ridge height
Large/small 8 m/4 m
If you are interested, we will be happy to send you a detailed property description including all information and look forward to advising you personally at a viewing appointment.
WENET AG - Real estate of KI Group AG since 1974.
Location
–
Dieses exklusive 5.5-Zimmer-Penthouse besticht durch einen grosszügigen Grundriss, lichtdurchflutete Räume und eine hochwertige Ausstattung.
Das stilvolle Penthouse vereint modernes Wohnen mit elegantem Komfort, ideal für Paare, Familien oder alle, die das Leben über den Dächern in vollen Zügen geniessen möchten.
Die weitläufige Dachterrasse lädt zum Verweilen ein, bietet viel Privatsphäre und einen beeindruckenden Ausblick.
At a glance:
+ PARKPLÄTZE: 2 Tiefgaragenparkplätze müssen dazu gekauft werden
+ VIEW: unobstructed view, attic storey
+ CONDITION: no investment required, ready to move in
+ PRIVATE SPACE: Privacy and covered outdoor area, usable all year round
+ EXTRAS: conservatory, sauna and whirlpool
+ CONSTRUCTION QUALITY: latest and modern fit-out standard, lift directly to the flat
If you are interested, we will be happy to send you a detailed property description including all information and look forward to advising you personally at a viewing appointment.
WENET AG - Real estate of KI Group AG since 1974.
