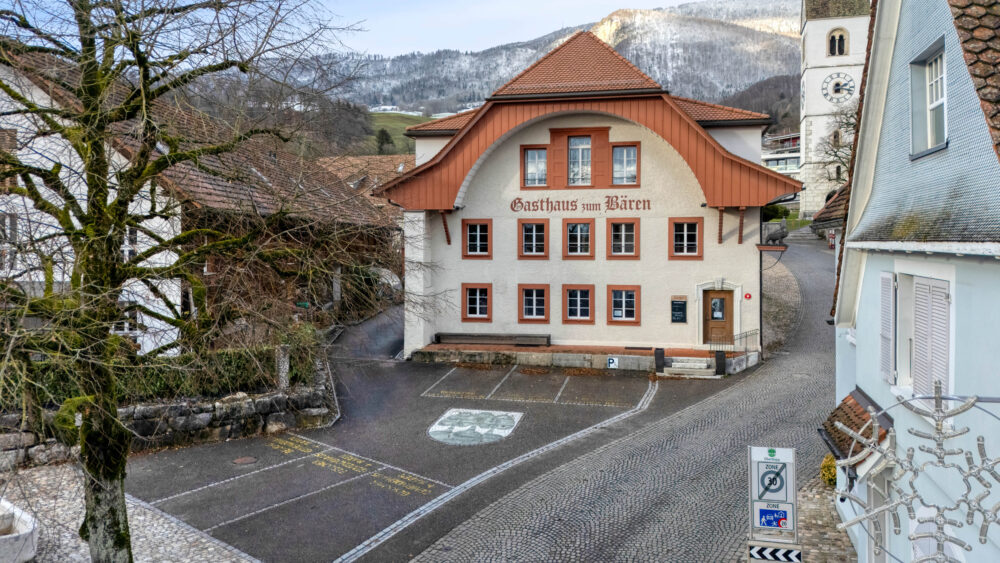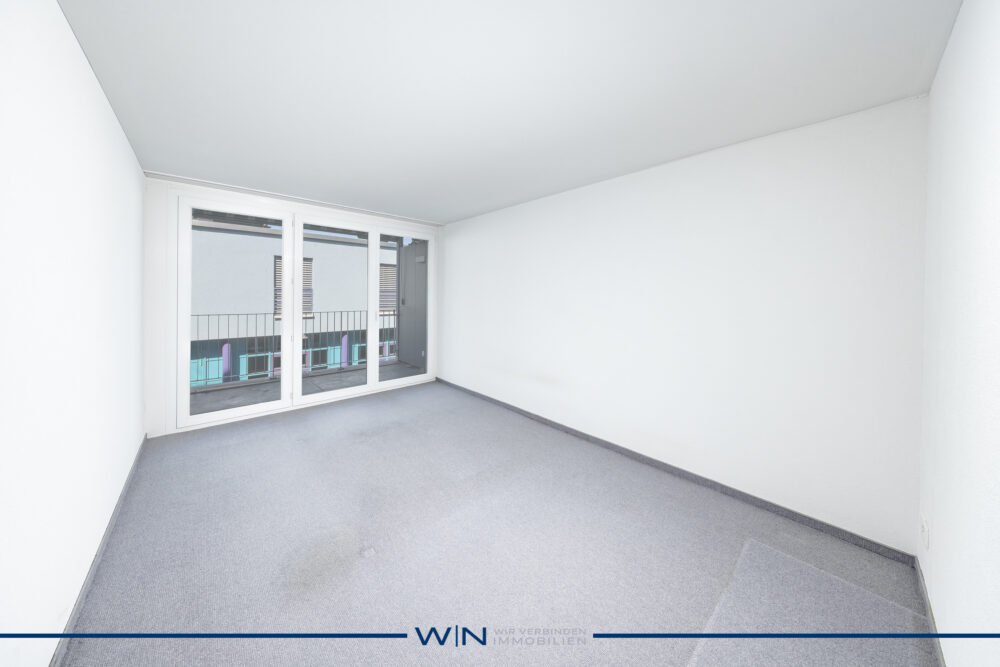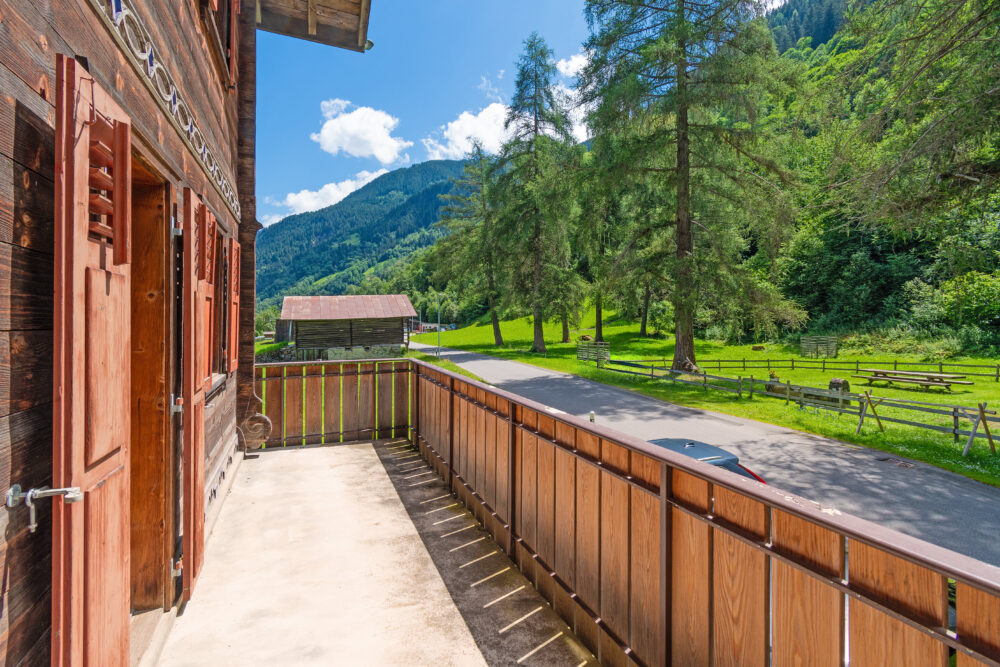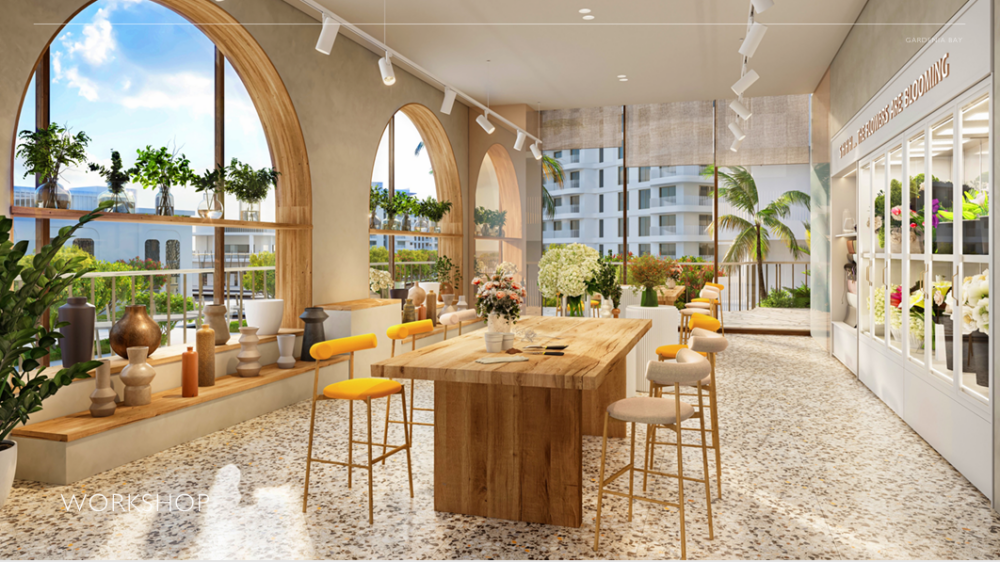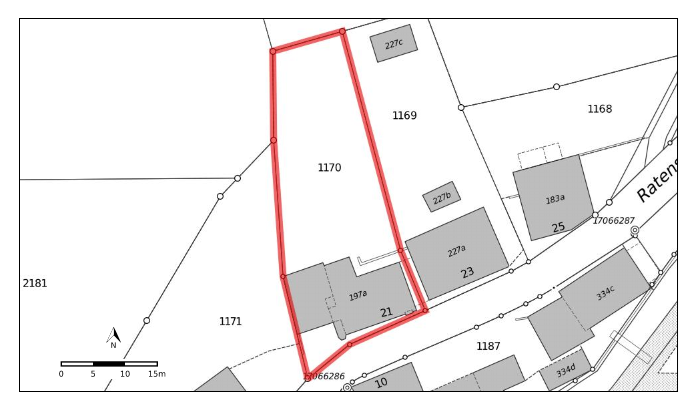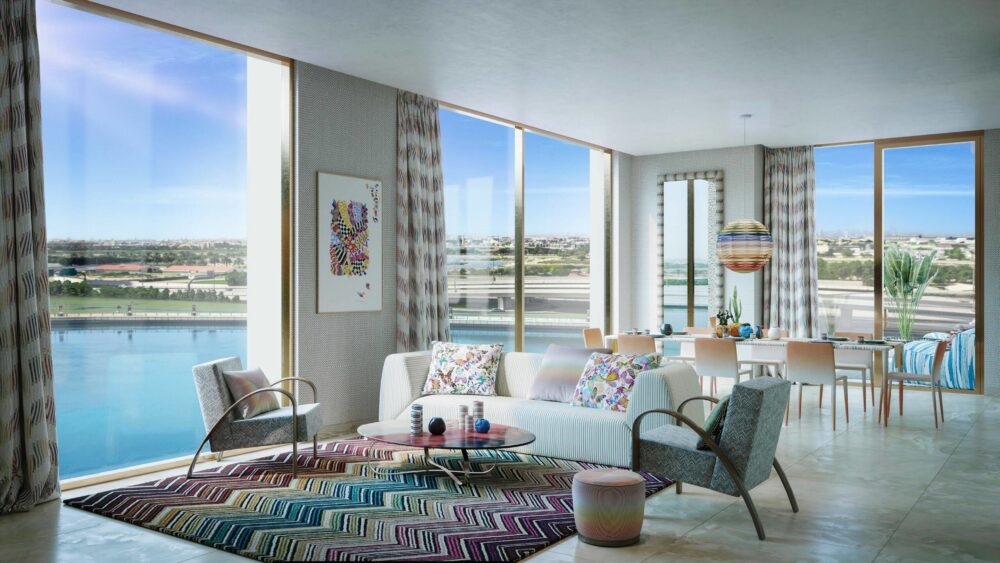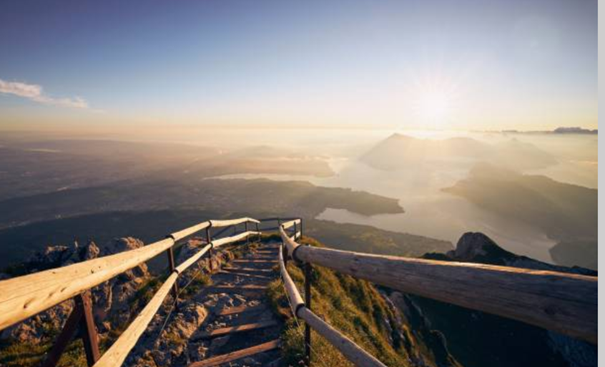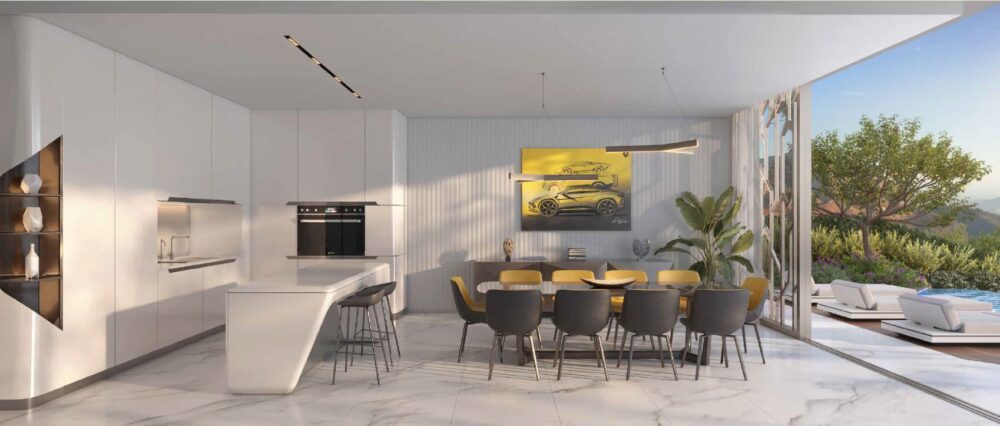Buying property
Eine gelungene Kombination aus Tradition und Modernität, die zahlreiche Möglichkeiten für unterschiedlichste Geschäftsmodelle bietet. Sei es als Hotel, Restaurant, Veranstaltungsort oder eine Kombination aus all diesen, das Potenzial ist enorm.
This traditional apartment building, which welcomed its first guests in 1520 and still embodies a striking piece of history today, is for sale. After a devastating fire in 2006, the building was completely and stylishly rebuilt in 2009 at a high investment cost of around CHF 3.5 million - a perfect symbiosis of historical substance and modern accents.
At a glance:
+ LOCATION: best location in the village centre with 25 own parking spaces
+ ETABLIERT: Until 3 months ago, the entire farm was managed very successfully
+ NEW CONSTRUCTION: The whole house has been rebuilt
+ CONDITION: The house is in top condition
If you are interested, we will be happy to send you a detailed property description including all information and look forward to advising you personally at a viewing appointment.
WENET AG - Real estate of KI Group AG since 1974.
Diese wunderschöne Etagenwohnung im Herzen von Herisau bietet den idealen Ort für eine junge Familie, um sich den Lebenstraum vom Eigenheim zu verwirklichen.
Sie erstreckt sich über zwei Stockwerke und bietet genügend Platz für Eltern und Kinder.
Der grosszügige Wohn- und Essbereich bildet das Herzstück der Wohnung – ein Raum, der die Familie zusammenbringt und zum gemeinsamen Leben und Geniessen einlädt.
At a glance:
+ PARKING POSSIBILITIES: 1 x underground parking space available (must be purchased in addition), including visitor parking spaces
+ CONSTRUCTION QUALITY: Solid and massive construction, modern fittings including parquet flooring
+ SPACE OFFER: Large dining/living room, 2 large bedrooms, lift
+ BALCONY: 2 balconies 4.4 m2 each
+ CONDITION: Ready to move in, immediately
+ PRIVATE HOUSE: unrestricted oasis of retreat in all respects
If you are interested, we will be happy to send you a detailed property description including all information and look forward to advising you personally at a viewing appointment.
WENET AG - Real estate of KI Group AG since 1974.
Ein Ort, der nicht nur Raum bietet – sondern Lebensqualität auf höchstem Niveau. Diese traumhafte 5.5-Zimmer-Gartenwohnung in einem gepflegten Drei-Parteien-Haus vereint das Gefühl eines Hauses mit der Leichtigkeit eines Garten-Bijou; grosszügig, stilvoll und umgeben von Ruhe und Weitblick.
Auf rund 170 m² Wohnfläche entfaltet sich ein Raumkonzept, das begeistert: lichtdurchflutete Zimmer, ein grosszügiger Wohn- / Essbereich mit hochwertiger, moderner Küche und direktem Zugang zur südlich ausgerichteten Terrasse mit ca. 80 m² Fläche. Hier geniessen Sie den ganzen Tag Sonne, Privatsphäre – und einen herrlichen Blick bis zum Säntis. Ob Frühstück im Freien entspannte Sommerabende oder Gartenfreuden das ganze Jahr – dieser Aussenbereich ist ein echtes Highlight. Die Elternsuite mit eigenem Bad, Badewanne, Dusche, Doppellavabo und separater Ankleide mit raumhohem Spiegel schafft einen Rückzugsort voller Komfort und Eleganz. Vier weitere Zimmer bieten vielfältige Nutzungsmöglichkeiten – für Familie, Gäste oder Homeoffice.
At a glance:
ZUSTAND; hochwertige Materialien und Geräte verbaut
LAGE; ruhig, sonnig unweit der Altstadt
STAURAUM; zusätzliche 50m2 im UG, perfekt für Hobbyraum oder Stauraum
AUSSENBEREICH; grosszügige Terrasse mit Gartenfläche und viel Platz
PRIVACY; geschützte uneinsehbare Wohnoase, blicksicher
PARKPLÄTZE; eine private Doppelgarage mit Elektroanschluss zu 80’000 CHF
EXTRAS; Bad en Suit Badezimmer, begehbarer Kleiderschrank, grosse Kochinsel
Ein besonderes Extra: Vom Entrée aus führt eine Treppe direkt ins Untergeschoss, wo Ihnen ca. 50 m² zusätzlicher Raum zur Verfügung stehen – perfekt als Hobbyraum, privates Studio, Waschküche oder Lagerfläche mit eigenem Internetanschluss. Hochwertige Materialien, klare Linien und ein harmonisches Farbkonzept schaffen eine Atmosphäre, in der man sich sofort zu Hause fühlt.
If you are interested, we will be happy to send you a detailed description of the property, including all information, and would be delighted to advise you personally at a viewing appointment.
WENET AG - Real estate of KI Group AG since 1974
This fantastic property will make the hearts of relaxation lovers beat faster, far away from the stresses of everyday life.
At a glance:
+ FITTING: Very well maintained, well kept, 2x soapstone stove,
+ AUFTEILUNG: 3.5-Zimmer-Wohnung ca. 65m2, 5.5-Zimmer-Triplex-Wohnung ca. 145m2, riesige Scheune, diverse Kellerabteile und Abstellräume
+ PARKING SITUATION: 2x outdoor parking spaces + double garage
+ LOCATION: Sunny, quiet, family-friendly, privacy, mountain panorama, close to ski areas (Brigels, Obersaxen, Disentis)
+ POTENTIAL: two-residence, permanent residence, multi-generation house, resale of a residential unit, letting, etc.
If you are interested, we will be happy to send you a detailed property description including all information and look forward to advising you personally at a viewing appointment.
WENET AG - Real estate of KI Group AG since 1974.
Luxurious 4.5-room home on first occupancy - quality living on two floors.
Don't miss the opportunity to purchase this exclusive 4.5-room home on first occupancy! On 180 m² of living space, spread over two floors, you can expect a stylishly designed living space with high-quality materials, modern comfort and elegant furnishings - ideal for families and design-conscious couples. The light-flooded living room with fireplace offers direct access to the conservatory and further into the well-tended garden. Three spacious bedrooms, two luxurious bathrooms and a guest WC ensure an optimal room layout. The stylish fitted kitchen with high-quality appliances fulfils the highest demands.
Everything at a glance:
LIVING AREA: 180 m² - on two floors with garden & conservatory
ROOMS: 4.5 - incl. 3 bedrooms, 2 bathrooms, guest WC
FURNISHINGS: parquet, tiles, concrete, carpet & more - fireplace, fitted kitchen
COMFORT: lift, barrier-free, air conditioning, alarm system, pool & sauna
PARKING: Garage, carport, outside parking space
This property combines modern elegance with functionality and offers a unique retreat for people with a sense of style. Arrange a viewing appointment now - we look forward to hearing from you!
WENET AG - Real estate of KI Group AG since 1974
Hier wird noch viel Potenzial verborgen. Hinter dem Haus stehen noch viele Möglichkeiten zur Verfügung. Einfach sich die Lage sichern – die Nachfrage ist steigend.
This wonder of space, which has been remodelled with exceptional care and great attention to detail, will make a lasting impression from the moment you step inside. A property that does not impose its true values, but instead has a pleasantly restrained appearance - down-to-earth on the outside, a true masterpiece of modern living culture on the inside.
Perfectly embedded in the natural surroundings, the building blends harmoniously into its rural environment - almost inconspicuously. But as soon as you cross the threshold, a firework display of space, light and stylish interior design opens up. Here, rustic charm meets clean lines, natural materials meet modern technology - a home that surprises and delights at every turn.
At a glance:
+ CONSTRUCTION QUALITY: Core renovation 2018, one-bedroom flat, modern & high quality
+ BENEFIT: Studio flat furnished rented - direct income
+Lake/mountain view: unobstructable panoramic location in the centre greenery
+PRIVATE SPACE: unrestricted oasis of retreat in all respects, not visible
+CONDITION: very well maintained, ready to move into, no investment required
+PARKING SPACES: 2 outdoor parking spaces + 1 large garage parking space included
Whether for a nature-loving couple with animal companions or a lively family with space requirements - this house welcomes you with open arms. Spacious living areas, well thought-out retreats, inviting outdoor spaces and versatile utilisation options make it a place where you not only live, but really arrive. This is where quality living meets authenticity and warmth of heart. A rare opportunity for people who are looking for the real thing and yet don't want to compromise on comfort and style.
If you are interested, we will be happy to send you a detailed description of the property, including all information, and would be delighted to advise you personally at a viewing appointment.
WENET AG - Real estate of KI Group AG since 1974.
Click here: "WENET AG - Image Film - YouTube"
We secure your purchase in Dubai - Contact us for a reliable transaction: from the viewing to the consultation to the purchase, we accompany you from A to Z. WENET AG - We connect property.
Overlooking the world's tallest building, the Burj Khalifa, the Pagani Tower will impress its residents with exquisitely crafted details, materials of the highest quality and harmonious lines. The unique skyscraper will be a true homage to Leonardo DaVinci, who inspired Horacio Pagani. The tower, which opened in Q4 2021, is an ultra-luxury project resulting from a collaboration between the largest non-governmental property developers in KSA and Pagani, the world-famous Italian supercar manufacturer. In fact, the Pagani Tower is the world's first residential buildings with customised interiors by Pagani. The ultra-exclusive Automobili brand was founded in 1998 and is famous for combining craftsmanship, functionality, aesthetics and innovation.
Pagani Tower will be in no way inferior to the upmarket One Hyde Park residential project in London in terms of scale and quality. For example, residents of the new project will have unlimited access to a wide range of a la carte concierge services, taking premium living to a new level. Completion of the ultra-modern tower is scheduled for the 2nd quarter of 2024. Property buyers will be interested to know that the service charge is AED 16 (USD 4.36) per square metre, which covers the maintenance and upkeep of the building.
VIDEO: Pagani Tower (click here)
Located on the Dubai Water Canal, the AED 800 million (USD 217.7 million) project consists of 19 residential floors with 80 limited flats, 3 basement floors for car parking and a ground floor. The exterior cladding of the building will be designed with glass elements in over 100 different sizes and colours to create a unique look. To improve sustainability, the tower will also be fitted with a double-skin façade to reduce heat and increase energy efficiency. The iconic residential complex offers a limited number of branded flats with 2 to 4 bedrooms and duplex flats with 3 to 4 bedrooms and a private swimming pool. The total area of these flats ranges from 166 to 424 m². The meticulously designed flats feature balconies, walk-in wardrobes and a maid's room with attached bathroom for the utmost comfort and convenience of the homeowners. The kitchens will be fitted with lacquered cabinets, quartz stone worktops and top of the range appliances from Miele, Bosch or similar brands.
Residents will be able to benefit from well-chosen kitchen appliances, including a fridge, oven, extractor bonnet, microwave, dishwasher, washing machine, drinks cooler and induction hobs. The bathrooms will be fitted with high-quality taps from Gessi, Newform or similar brands and sanitaryware from Kohler, Duravit, Geberit or other premium brands, as well as marble worktops and lacquered/veneered joinery.
Location
–
This modern and high-quality furnished flat is located on the 9th floor of a high-rise building built in 2016 in the popular Dubai Marina.
The spacious 2-bedroom flat has a living area of 106.8 m² and a terrace with a floor area of 11.3 m², from which you can enjoy breathtaking views over the marina and the sea.
The flat impresses with its high-quality features such as real wood parquet flooring, floor-to-ceiling windows, a fully equipped open-plan kitchen with modern appliances and a luxurious bathroom.
The spacious living and dining area offers plenty of room for cosy evenings with friends and family. The bedroom has its own en-suite bathroom and a walk-in wardrobe.
The flat also has its own parking space in the underground car park and a separate storage room. A fitness room, a pool and a sauna and steam bath are available for communal use.
The location of the tower block is ideal, as it is situated directly on the marina promenade and therefore has numerous restaurants, cafés and shopping facilities in the immediate vicinity. The beach is also just a few minutes' walk away.
See this modern and luxurious flat for yourself and arrange a viewing today. We look forward to your enquiry!
Besticht durch die zentrale Lage sowie die guten Anbindungen direkt vor der Haustüre. Ein Investment, welcher Dank der Stadtnähe die urbane Zielgruppe mit den wichtigsten Faktoren überzeugen wird.
Zentral gelegen, bestens erschlossen und dennoch angenehm ruhig, bietet diese Liegenschaft eine Lebensqualität, wie man sie selten findet. Die Stadtwohnung wurde bereits renoviert und ist bereits vermietet. Hier können Sie ohne Aufwand direkt die Rendite geniessen.
Barrierefrei, lichtdurchflutet und mit kurzen Wegen zu Einkauf, ÖV, Freizeit und Naherholung – hier ist alles auf Ihre Bedürfnisse ausgerichtet. Einziehen, wohlfühlen, durchstarten.
Diese Wohnung ist ohne Renovationsaufwand sofort bezugsbereit und ideal für Menschen, die das Leben unkompliziert, komfortabel und stilvoll gestalten möchten, Sie profitieren von einer Lage, die verbindet, und von einer Immobilie, die überzeugt.
Highlights:
+ CONSTRUCTION QUALITY: solid construction, lift, cellar & screed
+ LOCATION: central, sunny, very close to the city of Lucerne and Pilatus
+ CONDITION: Completely renovated in 2004, new roof in 2022/2023
+ LIFT: Age-appropriate access to the flat, basement and attic via lift
+ PARKING: Parking space in the car park on request
If you are interested, we will send you a detailed property description including all information and look forward to advising you personally at a viewing appointment.
WENET AG - Real estate of KI Group AG since 1974
Location
–
