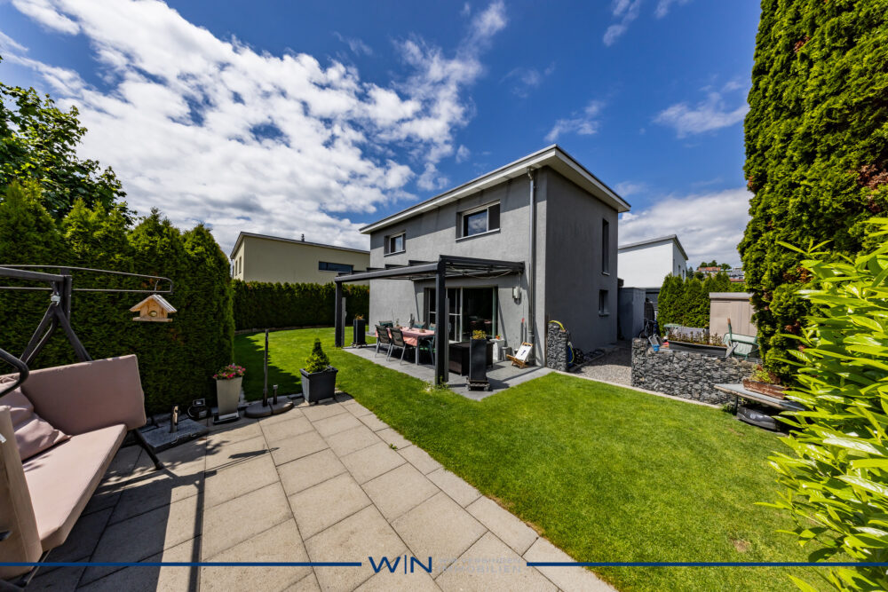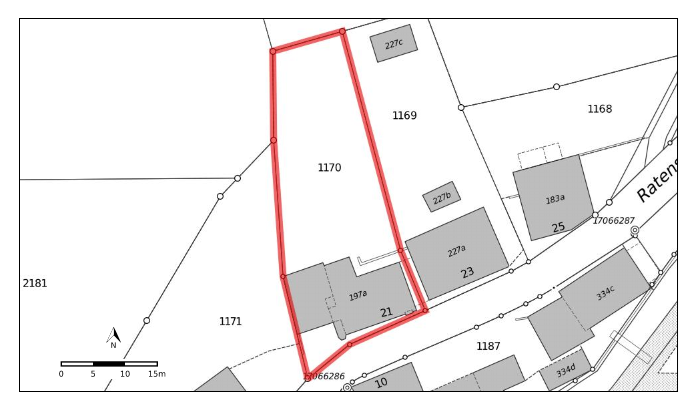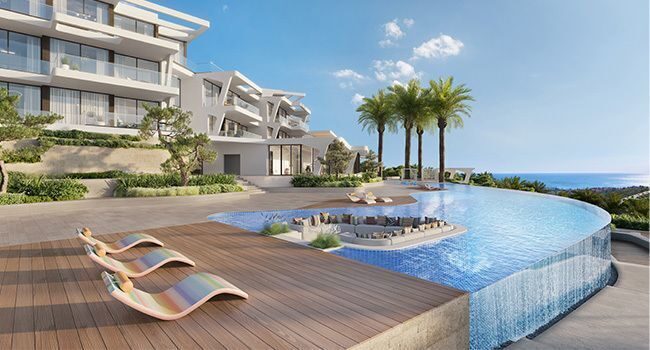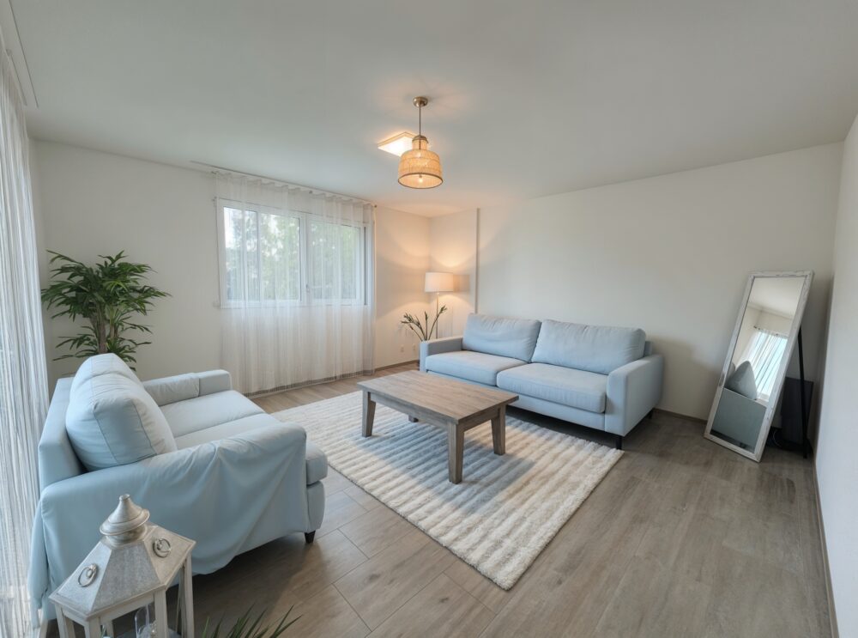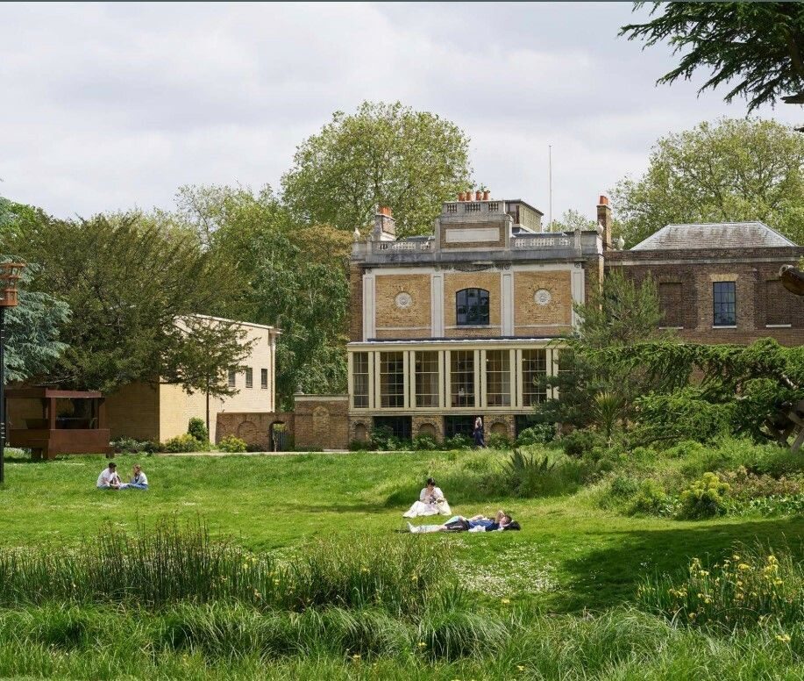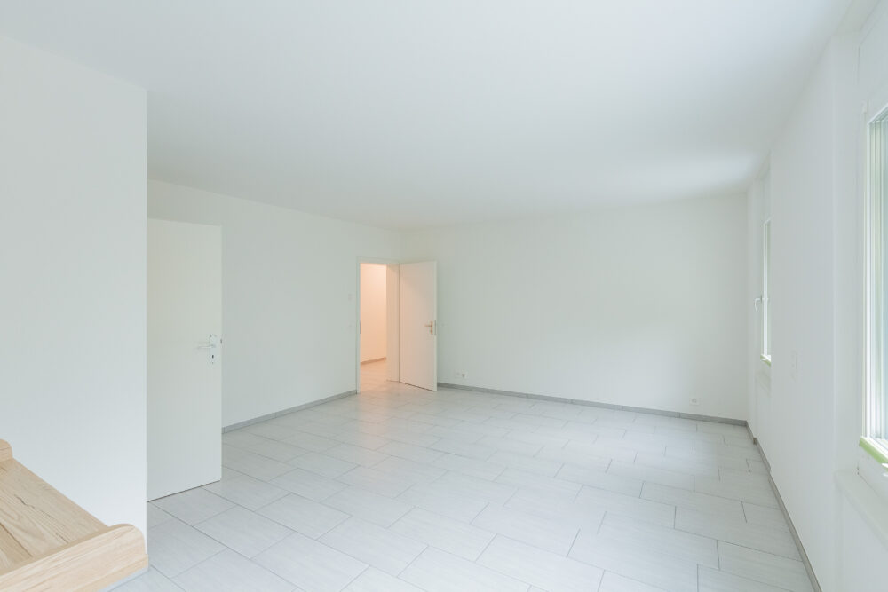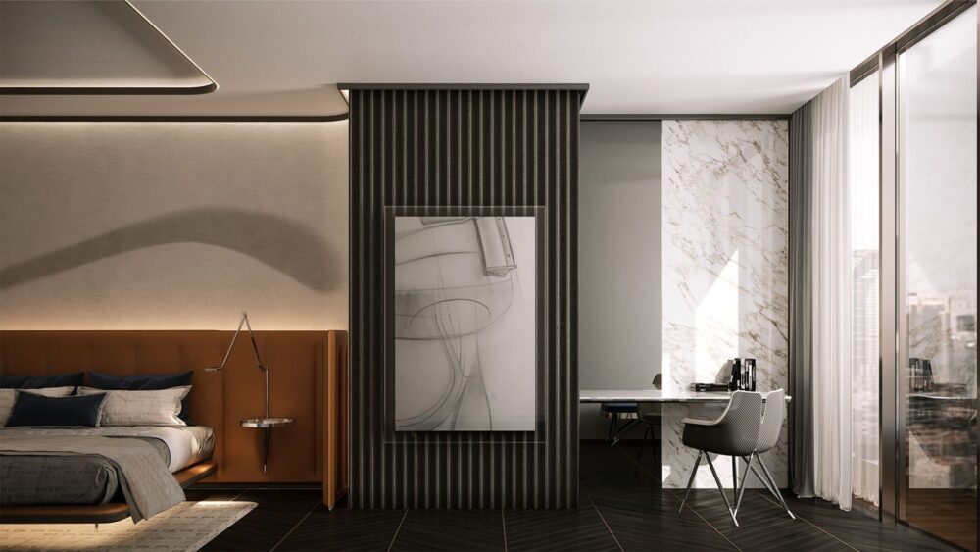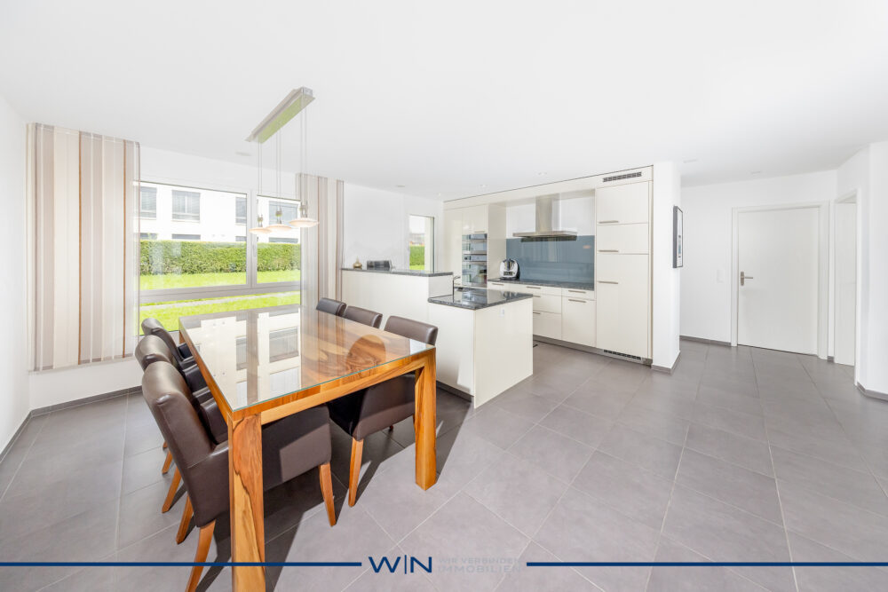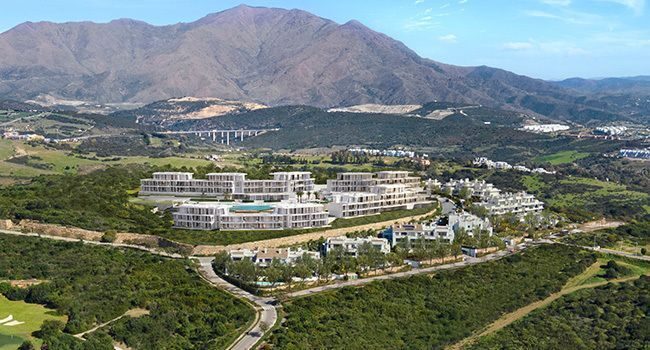Buying property
Suchen Sie nach einem ruhigen und familienfreundlichen Zuhause mit genug Platz und Komfort? Dieses Gebäude erfüllt alle Anforderungen an ein modernes und energiebewusstes Wohnen. Ausgestattet mit einer Wärmepumpe, Komfortlüftung und Entkalkungsanlage. Das Warmwasser wird über eine thermische Solaranlage auf dem Dach produziert. Im Erdgeschoss befindet sich das helle, lichtdurchflutete Wohn- und Esszimmer mit angrenzender, offenen Küche. Durch ein grosses, vollflächiges Schiebefenster im Essbereich gelangt man in den Gartenbereich. Hier befindet man sich auf einem durch eine Pergola gedeckten Terrasse mit Grillplatz. Der gesamte Aussenbereich ist durch eine Hecke nicht einsehbar von ausserhalb des Grundstücks. Im Obergeschoss befinden sich 3 Schlafzimmer und ein grosses Bad. Die ans Haus angrenzende Garage sowie der Fahrradverschlag runden das Angebot ab.
At a glance:
+ PRIVATSPHÄRE: Grundstück durch Hecke nicht einsehbar
+ ARCHITEKTUR: funktionaler Grundriss
+ AUSSENBEREICH: Durch eine Pergola gedeckter Sitzplatz
+ STANDARD: Minergie zertifiziert
+ WERTERHALTUNG: Minergiestandard erhält den Wert des Gebäudes
+ QUARTIER: kinderfreundlich und verkehrsberuhigt
If you are interested, we will be happy to send you a detailed property description including all information and look forward to advising you personally at a viewing appointment.
WENET AG Real estate of KI Group AG since 1974
Hier wird noch viel Potenzial verborgen. Hinter dem Haus stehen noch viele Möglichkeiten zur Verfügung. Einfach sich die Lage sichern – die Nachfrage ist steigend.
This wonder of space, which has been remodelled with exceptional care and great attention to detail, will make a lasting impression from the moment you step inside. A property that does not impose its true values, but instead has a pleasantly restrained appearance - down-to-earth on the outside, a true masterpiece of modern living culture on the inside.
Perfectly embedded in the natural surroundings, the building blends harmoniously into its rural environment - almost inconspicuously. But as soon as you cross the threshold, a firework display of space, light and stylish interior design opens up. Here, rustic charm meets clean lines, natural materials meet modern technology - a home that surprises and delights at every turn.
At a glance:
+ CONSTRUCTION QUALITY: Core renovation 2018, one-bedroom flat, modern & high quality
+ BENEFIT: Studio flat furnished rented - direct income
+Lake/mountain view: unobstructable panoramic location in the centre greenery
+PRIVATE SPACE: unrestricted oasis of retreat in all respects, not visible
+CONDITION: very well maintained, ready to move into, no investment required
+PARKING SPACES: 2 outdoor parking spaces + 1 large garage parking space included
Whether for a nature-loving couple with animal companions or a lively family with space requirements - this house welcomes you with open arms. Spacious living areas, well thought-out retreats, inviting outdoor spaces and versatile utilisation options make it a place where you not only live, but really arrive. This is where quality living meets authenticity and warmth of heart. A rare opportunity for people who are looking for the real thing and yet don't want to compromise on comfort and style.
If you are interested, we will be happy to send you a detailed description of the property, including all information, and would be delighted to advise you personally at a viewing appointment.
WENET AG - Real estate of KI Group AG since 1974.
Location
–
Location
–
This spacious and well-kept property offers you the ideal opportunity to acquire a unique home. Nestled in a peaceful and natural environment, you will benefit from an outstanding quality of life.
**Corner data:**
- Purchase price: **1850**
- Living space: **4.5 rooms**
- Bedroom: **3**
- Bathroom: **2**
- Plot area: **1.280 m²**
- Number of floors: **2**
**Room layout:** The property has a total of 4.5 rooms, which are thoughtfully designed and offer enough space for your individual living requirements. The three bedrooms are ideal for families or for use as a home office. Enjoy the modern amenities with a guest WC and a fully equipped fitted kitchen that makes cooking a pleasure. The flooring is versatile and can be customised as desired - whether floorboards, laminate, PVC, tiles or even marble and granite, no wishes remain unfulfilled here. The harmonious combination of stylish materials creates a cosy living ambience.
**Special features:**
- The **cellar** and **storage room** offer additional storage space.
- The property is **barrier-free** and therefore suitable for all living situations.
- A fireplace** provides cosy warmth in winter.
- In summer, the **pool** and **sauna** invite you to relax.
- A modern **alarm system** ensures your security.
- The **air conditioning** ensures pleasant temperatures.
This exquisite property combines comfort, style and a feeling of home. See for yourself the numerous possibilities that this unique property offers. Arrange a viewing appointment today! If you are interested, we will be happy to send you a detailed property description including all information and look forward to advising you personally at a viewing appointment.
WENET AG - Real estate of KI Group AG since 1974.
Eine wunderschöne Wohnung mit allen Annehmlichkeiten, die Sie sich wünschen.
Moderner Grundriss, hochwertige Materialien, offener Grundriss, Terrasse und noch vieles mehr.
Die massive Bauweise bietet ein sehr angenehmes Wohnklima in allen Belangen.
At a glance:
+LOCATION: Village centre, slightly offset, very good residential & commercial location, very quiet location
+PRIVATSPHERE central, yet ideal for singles, couples, families
+ZUSTAND: neuwertig, sehr gepflegt
+PARKPLÄTZE: auf Wunsch möglich
+KELLER: viel Stauraum
+LIFT: grosser Lift
+PLUS: WM & TU in der Wohnung
If you are interested, we will be happy to send you a detailed description of the property, including all information, and would be delighted to advise you personally at a viewing appointment.
WENET AG - Real estate of KI Group AG since 1974.
Location
–
Click here: "WENET AG - Image Film - YouTube"
We secure your purchase in Dubai - Contact us for a reliable transaction: from the viewing to the consultation to the purchase, we accompany you from A to Z. WENET AG - We connect property.
Overlooking the world's tallest building, the Burj Khalifa, the Pagani Tower will impress its residents with exquisitely crafted details, materials of the highest quality and harmonious lines. The unique skyscraper will be a true homage to Leonardo DaVinci, who inspired Horacio Pagani. The tower, which opened in Q4 2021, is an ultra-luxury project resulting from a collaboration between the largest non-governmental property developers in KSA and Pagani, the world-famous Italian supercar manufacturer. In fact, the Pagani Tower is the world's first residential buildings with customised interiors by Pagani. The ultra-exclusive Automobili brand was founded in 1998 and is famous for combining craftsmanship, functionality, aesthetics and innovation.
Pagani Tower will be in no way inferior to the upmarket One Hyde Park residential project in London in terms of scale and quality. For example, residents of the new project will have unlimited access to a wide range of a la carte concierge services, taking premium living to a new level. Completion of the ultra-modern tower is scheduled for the 2nd quarter of 2024. Property buyers will be interested to know that the service charge is AED 16 (USD 4.36) per square metre, which covers the maintenance and upkeep of the building.
VIDEO: Pagani Tower (click here)
Located on the Dubai Water Canal, the AED 800 million (USD 217.7 million) project consists of 19 residential floors with 80 limited flats, 3 basement floors for car parking and a ground floor. The exterior cladding of the building will be designed with glass elements in over 100 different sizes and colours to create a unique look. To improve sustainability, the tower will also be fitted with a double-skin façade to reduce heat and increase energy efficiency. The iconic residential complex offers a limited number of branded flats with 2 to 4 bedrooms and duplex flats with 3 to 4 bedrooms and a private swimming pool. The total area of these flats ranges from 166 to 424 m². The meticulously designed flats feature balconies, walk-in wardrobes and a maid's room with attached bathroom for the utmost comfort and convenience of the homeowners. The kitchens will be fitted with lacquered cabinets, quartz stone worktops and top of the range appliances from Miele, Bosch or similar brands.
Residents will be able to benefit from well-chosen kitchen appliances, including a fridge, oven, extractor bonnet, microwave, dishwasher, washing machine, drinks cooler and induction hobs. The bathrooms will be fitted with high-quality taps from Gessi, Newform or similar brands and sanitaryware from Kohler, Duravit, Geberit or other premium brands, as well as marble worktops and lacquered/veneered joinery.
Click here: "WENET AG - Image Film - YouTube"
We secure your purchase in Dubai - Contact us for a reliable transaction: from the viewing to the consultation to the purchase, we accompany you from A to Z. WENET AG - We connect property.
Overlooking the world's tallest building, the Burj Khalifa, the Pagani Tower will impress its residents with exquisitely crafted details, materials of the highest quality and harmonious lines. The unique skyscraper will be a true homage to Leonardo DaVinci, who inspired Horacio Pagani. The tower, which opened in Q4 2021, is an ultra-luxury project resulting from a collaboration between the largest non-governmental property developers in KSA and Pagani, the world-famous Italian supercar manufacturer. In fact, the Pagani Tower is the world's first residential buildings with customised interiors by Pagani. The ultra-exclusive Automobili brand was founded in 1998 and is famous for combining craftsmanship, functionality, aesthetics and innovation.
Pagani Tower will be in no way inferior to the upmarket One Hyde Park residential project in London in terms of scale and quality. For example, residents of the new project will have unlimited access to a wide range of a la carte concierge services, taking premium living to a new level. Completion of the ultra-modern tower is scheduled for the 2nd quarter of 2024. Property buyers will be interested to know that the service charge is AED 16 (USD 4.36) per square metre, which covers the maintenance and upkeep of the building.
VIDEO: Pagani Tower (click here)
Located on the Dubai Water Canal, the AED 800 million (USD 217.7 million) project consists of 19 residential floors with 80 limited flats, 3 basement floors for car parking and a ground floor. The exterior cladding of the building will be designed with glass elements in over 100 different sizes and colours to create a unique look. To improve sustainability, the tower will also be fitted with a double-skin façade to reduce heat and increase energy efficiency. The iconic residential complex offers a limited number of branded flats with 2 to 4 bedrooms and duplex flats with 3 to 4 bedrooms and a private swimming pool. The total area of these flats ranges from 166 to 424 m². The meticulously designed flats feature balconies, walk-in wardrobes and a maid's room with attached bathroom for the utmost comfort and convenience of the homeowners. The kitchens will be fitted with lacquered cabinets, quartz stone worktops and top of the range appliances from Miele, Bosch or similar brands.
Residents will be able to benefit from well-chosen kitchen appliances, including a fridge, oven, extractor bonnet, microwave, dishwasher, washing machine, drinks cooler and induction hobs. The bathrooms will be fitted with high-quality taps from Gessi, Newform or similar brands and sanitaryware from Kohler, Duravit, Geberit or other premium brands, as well as marble worktops and lacquered/veneered joinery.
Raum für Leben mit Stil und Substanz – dieses Zuhause bietet mehr als blossen Wohnraum. Es besticht durch seine klare Architektur, zeitlose Eleganz und eine wohltuend zurückhaltende Atmosphäre. Offen gestaltete, harmonische Räume schaffen eine einladende Umgebung zum Wohlfühlen. Durch die sorgfältige Auswahl von Materialien, ausgewogene Proportionen und fliessende Übergänge erhält das Haus seinen besonderen Charakter. Helle, lichtdurchflutete Zimmer vermitteln Ruhe und Geborgenheit. Die nahtlose Verbindung zwischen Innen- und Aussenbereichen lässt Licht und Raum miteinander verschmelzen und erzeugt Grosszügigkeit und Offenheit. Das Design folgt einem modernen, klaren Konzept mit einem feinen Gespür für Ästhetik. Dieses Zuhause richtet sich an Menschen, die Qualität und Klarheit schätzen und einen Ort suchen, der mit ihnen wächst – ein Lebensraum, der neue Perspektiven eröffnet.
At a glance:
+ PROPERTIES: Stylish interior design, modern elegance, flooded with light, own
Garden, covered terrace, own hobby room, modern living ambience, barrier-free
+ CONSTRUCTION QUALITY: Minergie standard, double-shell masonry, district heating,
Insulating glazing, comfort ventilation
+ CONDITION: perfectly maintained, no investments necessary, carefully cared for
+ LOCATION: Popular location in the village, optimal connection to the transport network,
close to schools and shops
+ PARKING: 1 underground car park, visitor parking spaces for shared use
If you are interested, we will be happy to send you a detailed property description including all information and look forward to advising you personally at a viewing appointment.
WENET AG - Real estate of KI Group AG since 1974
Location
–
