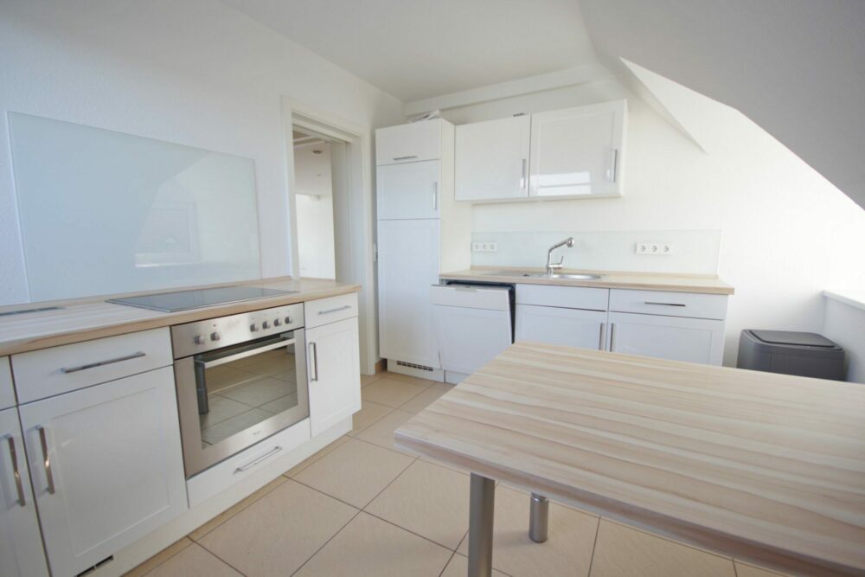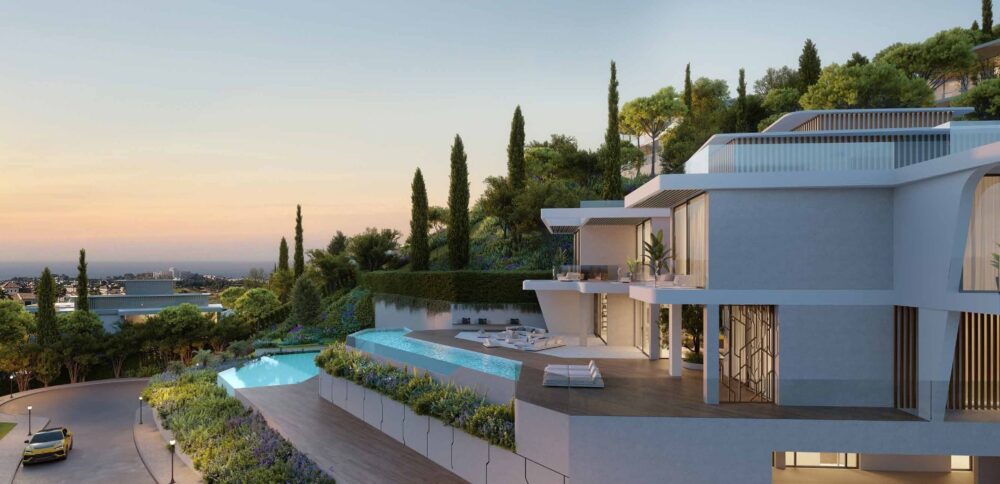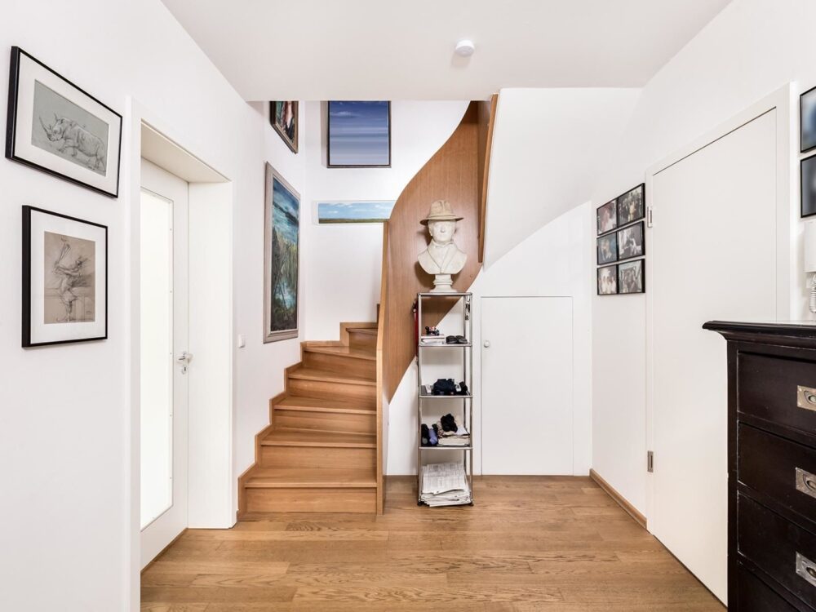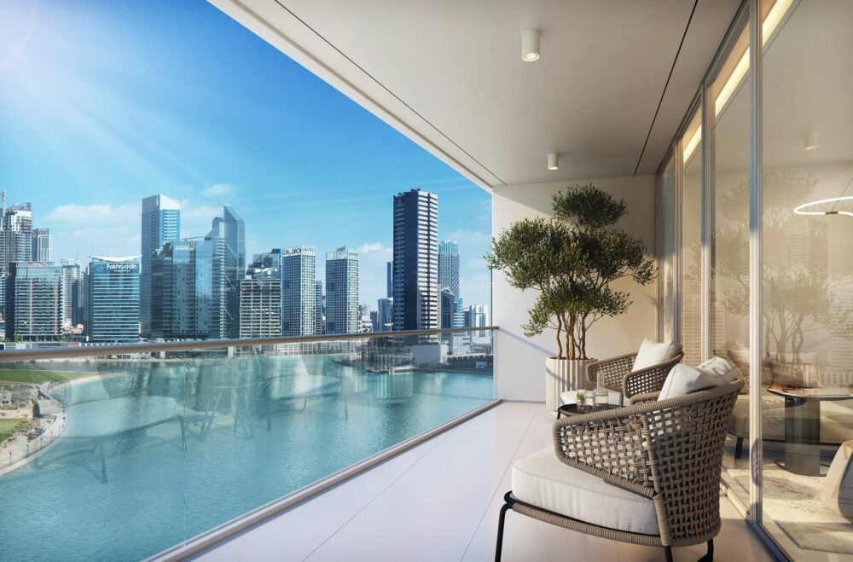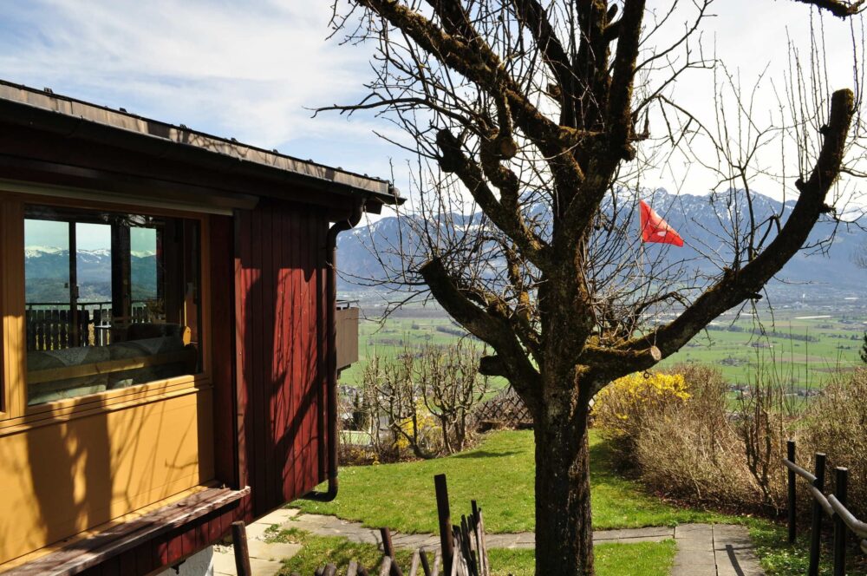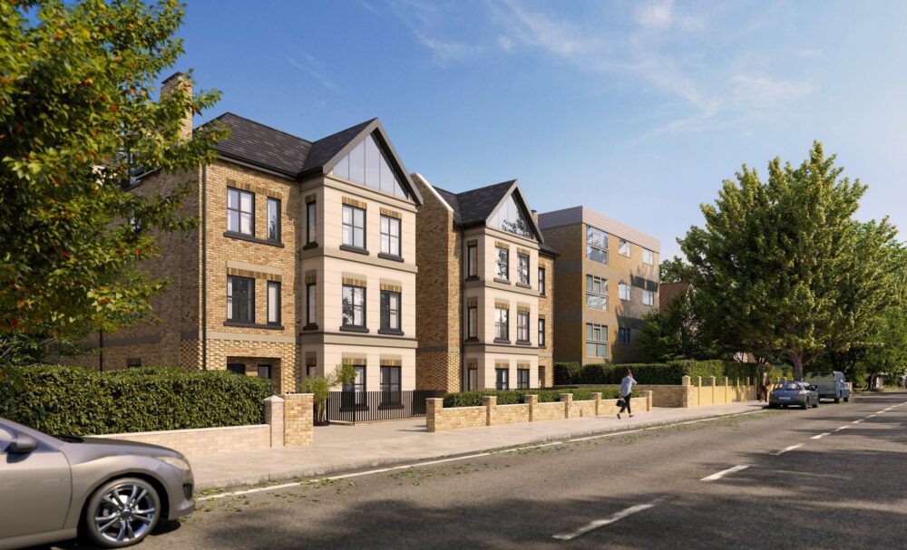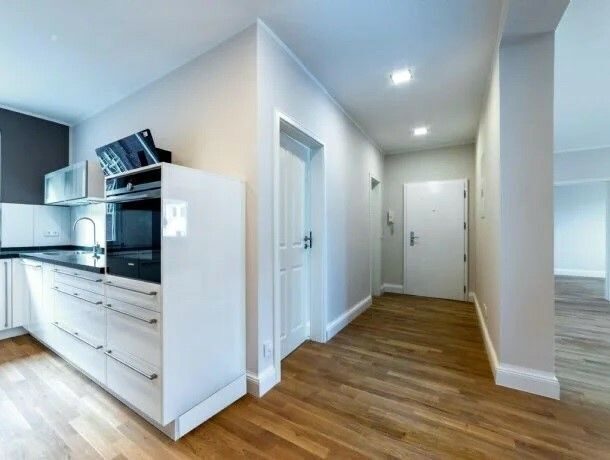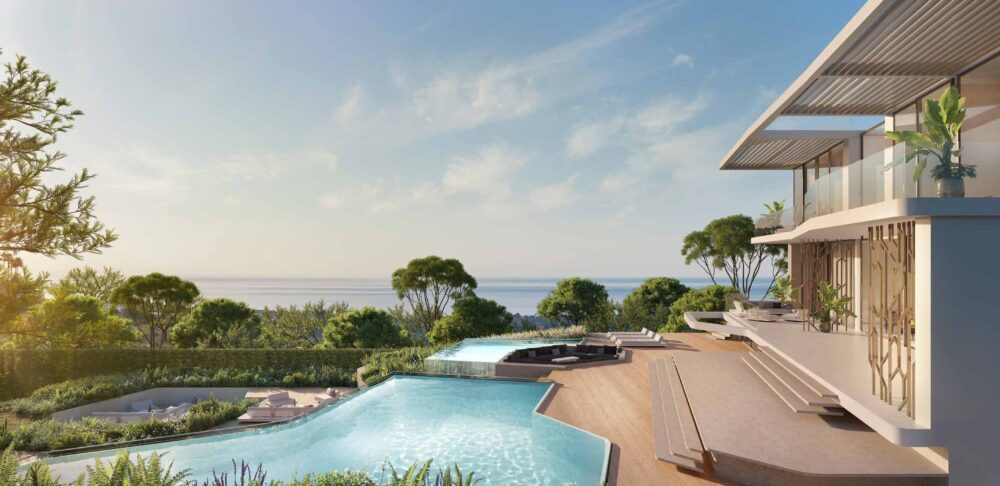A modern flat on the 18th floor of the renowned Cedars-Sinai Medical Centre is for sale. The property has 3 rooms and, with a total living area of 108 m², offers enough space for a family or as a luxurious single flat.
The centrepiece of the flat is the spacious living and dining area with open-plan kitchen. Here you can develop your cooking skills while enjoying the view of the impressive Los Angeles skyline. The adjoining balcony offers space for cosy hours in the fresh air.
The two bedrooms are ideal for a bedroom and an office or can be used as a children's room. The flat also has a spacious bathroom with bathtub and shower as well as a guest WC.
The Cedars-Sinai Medical Centre offers a high level of living comfort with various amenities such as a gym open around the clock, a communal pool and a concierge service. There are also numerous restaurants, shops and entertainment options in the immediate vicinity.
The property has a total area of 143 m² and offers parking in the underground car park.
See this exclusive flat for yourself and arrange a viewing today. We look forward to hearing from you!
Click here: "WENET AG - Image Film - YouTube"
Remigen is a great place to live. Living here means relaxing. Because everything you need for everyday life is close at hand and stress-free. Because children have plenty of space to play. Because nature begins right on the doorstep and invites you to linger in all seasons. Because a good night's sleep is not a foreign concept and because neighbourhoods quickly turn into friendships.
This cosy flat is located on the upper floor of an apartment building built in 2005 in the middle of a friendly residential complex. This modernised 3.5-room flat on the 1st floor has a living room, bedroom and teenager's room, as well as a bathroom, kitchen, small storage room and a balcony. All rooms can be accessed from the hallway. The flat was renovated in 2016.
Facts
- Bright, sunny and a view
- Rain shower
- Family friendly
- Incl. cellar
The flat can be reached via the well-kept staircase. The property not only impresses with its individual floor plan. The bright rooms are inviting and friendly. The spacious living room with adjoining balcony offers the perfect place for socialising. The timeless tiled, interior bathroom is equipped with a bathtub. Laminate flooring is laid in the rest of the flat. The whole thing is rounded off by a separate cellar compartment and an optional outdoor parking space.
Would you like to find out more? Then don't hesitate and book your personal viewing appointment. We look forward to your call.
For sale is a modern and generously proportioned flat on the 7th floor of an apartment block with a fantastic view of the Danube.
With a total of 3 rooms and a total area of 111.2 m², the flat offers plenty of space for couples or small families. The highlight of the flat is the open-plan living and dining area with floor-to-ceiling windows, which provide plenty of light and offer a breathtaking view of the Danube flowing past. The adjoining kitchen is modernly equipped and has high-quality electrical appliances.
The bedroom also has floor-to-ceiling windows and offers direct access to the balcony, from where you can relax and enjoy the view of the Danube. A further room can be used as a children's room, study or guest room. A modern bathroom with bathtub, shower and double washbasin as well as a separate guest WC round off the flat's space.
The flat boasts high-quality fixtures and fittings with underfloor heating, parquet flooring, electric shutters and air conditioning. The flat also has a cellar room and an underground parking space, which can be purchased for €25,000. The apartment building has a lift and a bicycle cellar.
Location description:
The flat is located in a quiet and popular residential area directly on the Danube. Supermarkets, restaurants, schools and kindergartens are available in the immediate vicinity. The city centre can be reached in a few minutes by car and there are also good public transport connections.
Object data:
- Purchase price: € 310,000
- Living space: 111.2 m²
- Room: 3
- Bedroom: 3.0
- Plot size: 167.2 m²
- Floor: 7th floor
- Year of construction: 2017
- Heating type: Underfloor heating
- Bathroom: 1
- Guest WC: 1
- Balcony: yes
- Cellar: yes
- Underground parking space: optional for € 25,000
- Energy certificate: available (demand certificate, gas, 97 kWh/m²a)
We look forward to your enquiry and the opportunity to present this fantastic flat to you in person!
Click here: "WENET AG - Image Film - YouTube"
Where Lake Uri meets the mountains in the west lies the municipality of Seedorf in Uri.
With its bright and spacious ambience, this practically divided 4-room flat will impress its new owners. Its municipal area extends from the shores of Lake Lucerne up to mountain peaks over 2500 metres high. This varied area with its two picturesque villages offers a wide range of leisure activities as well as a diverse living environment for young and old. This 3.5-room flat is very generously proportioned. It is located on the 1st floor and has an exceptional ceiling height. The entire flat is fitted with warm-looking laminate flooring. On the gallery level there is a spacious bathroom with bath and shower as well as two bedrooms and a utility room, which is currently used as a study.
Facts
- Bright, sunny and a view
- Rain shower
- Family friendly
- Incl. cellar and storage room
The centrepiece is the light-flooded and modern living room with access to its own terrace, where you can start the day with a cosy breakfast in the warm season or enjoy the evening after work. It has a cosy and open-plan living, dining and kitchen area. The bathroom is particularly striking, featuring a sophisticated wall structure. Some gold-coloured elements form an exciting contrast to the black tiled flooring.
The flat also has a storage room for the washing machine and a cellar compartment. Would you like to find out more? Then don't hesitate and book your personal viewing appointment. We look forward to your call.
Click here: "WENET AG - Image Film - YouTube"
The building was constructed using passive construction methods with mineral fibre insulation. It consists of ground and upper floors as well as a spacious communal outdoor area with garage.
The entire ground floor has been tiled with high-quality flooring. Here you will find a great kitchen, the living room with adjoining dining area, a guest WC and the hallway area with storage space and access to the office. The living room, which has a cosy dining area, leads directly to the inviting outdoor area. The entire house has underfloor heating and is controlled by an intelligent air-to-water heat pump with living room ventilation.
Facts
- Plenty of space
- Good condition
- New heating
- Modern, timeless design
- Very good parking situation
The upper floor leads directly into the master bedroom, which also offers access to the master bathroom with 2 separate washbasins, a corner bath and a floor-to-ceiling shower. Directly adjacent and opposite are two further guest/bedrooms, a storage room and another bathroom with a steam shower. All rooms on the upper floor have a beautiful view of the garden through the large windows and offer an airy feeling of space.
Outside there is plenty of space for garden furniture for the barbecue season. There is also ample parking space for cars. The radio-controlled garage offers additional space for your interests. If you are specifically interested and have a "statement on your financing options" or corresponding proof of capital, we can offer you a viewing and the provision of further documents (land register extract, GV certificate) for the final clarification of the financing.
Would you like to find out more? Then don't hesitate and book your personal viewing appointment. We look forward to your call.
Click here: "WENET AG - Image Film - YouTube"
The 3 1/2-room flat on offer is located on the 1st floor of a well-kept apartment block. The living space of approx. 79 m² is distributed over the kitchen, the bedroom, a bathroom and the living room with access to a balcony and a study.
The bright and inviting living room is located at the rear. The children's room and bedroom are located next to it. Both rooms offer enough space to provide the necessary comfort. The kitchen also leaves nothing to be desired and has access to the balcony, where you can either start the day with a hearty breakfast or end it with a cosy glass of wine in the warmer months. The daylight bathroom is equipped with a bathtub and a connection for the washing machine.
Facts
- Generously cut
- Sunny
- Covered balcony
- Child-friendly
On these square metres on the first floor, you can realise your dream of owning your own home in an idyllic setting. Enjoy a beautiful view of the surrounding meadows and the freedom of the mature trees. Would you like to find out more? Then don't hesitate to book your personal viewing appointment. We look forward to your call.

