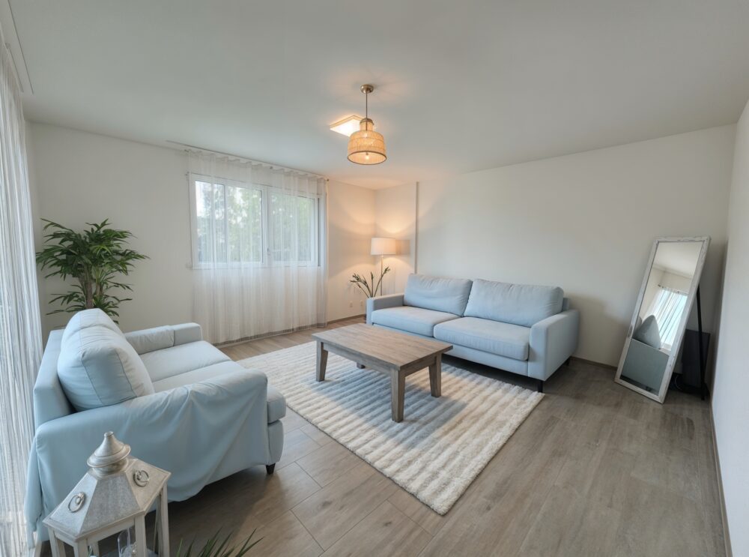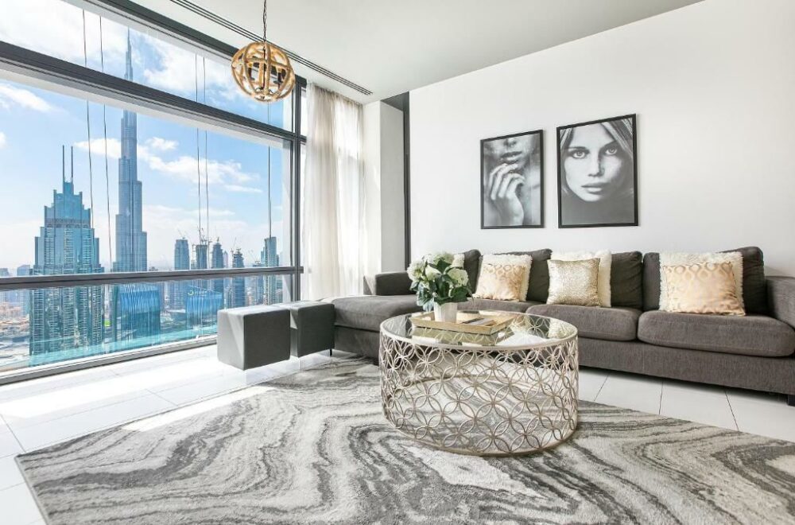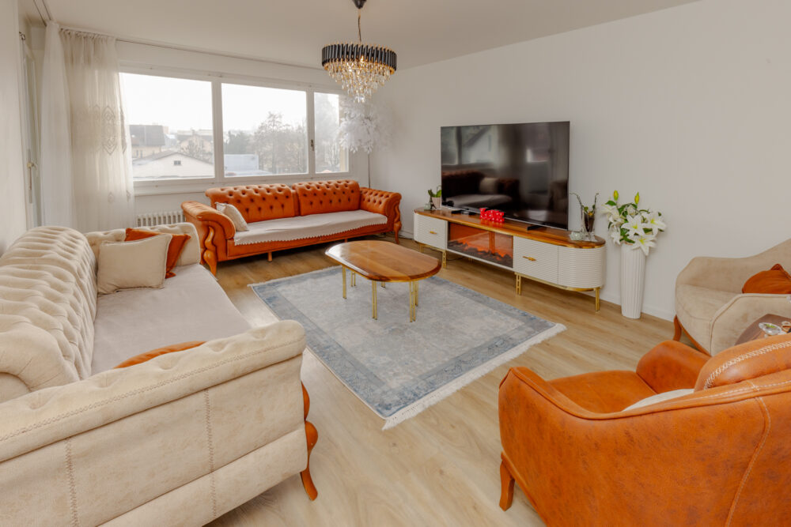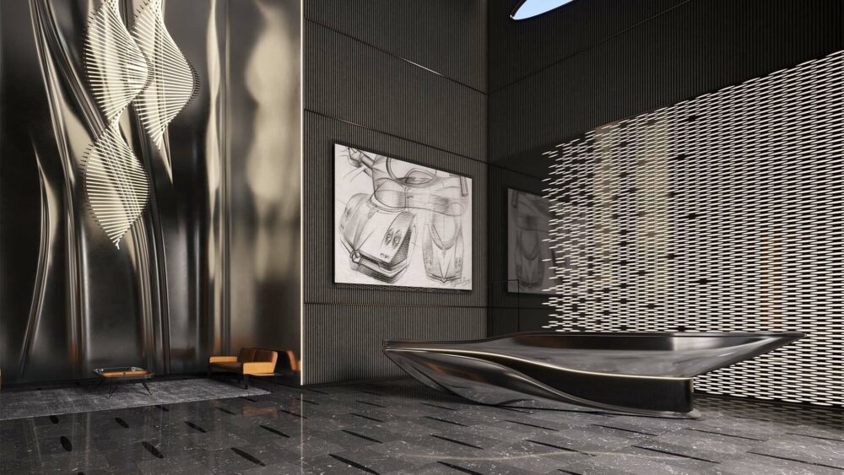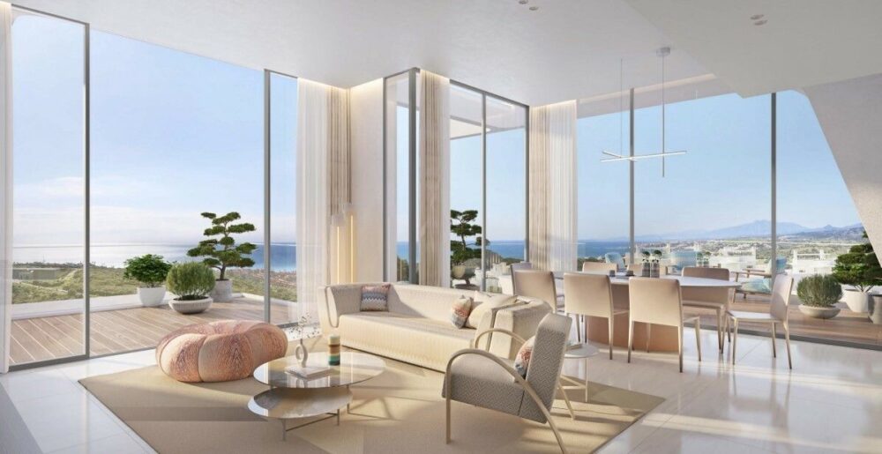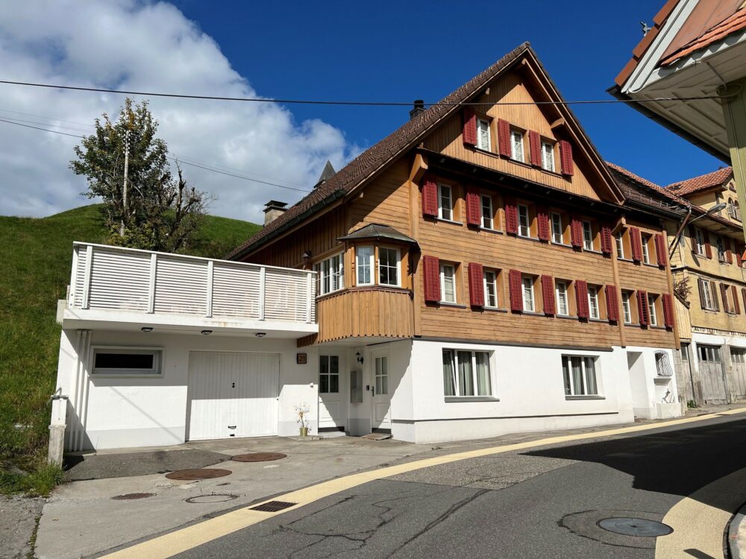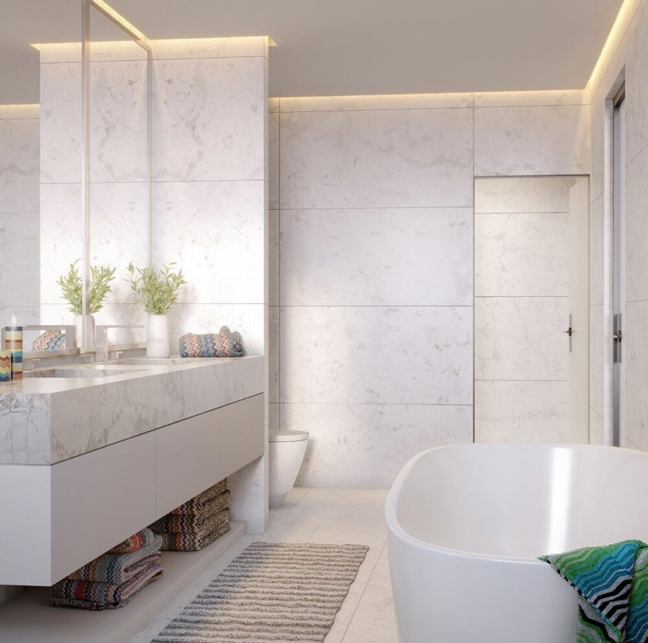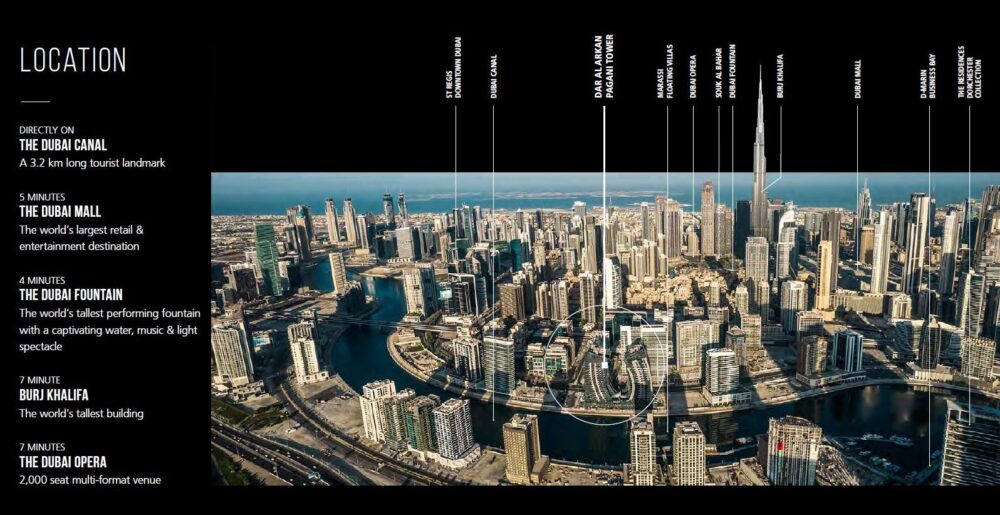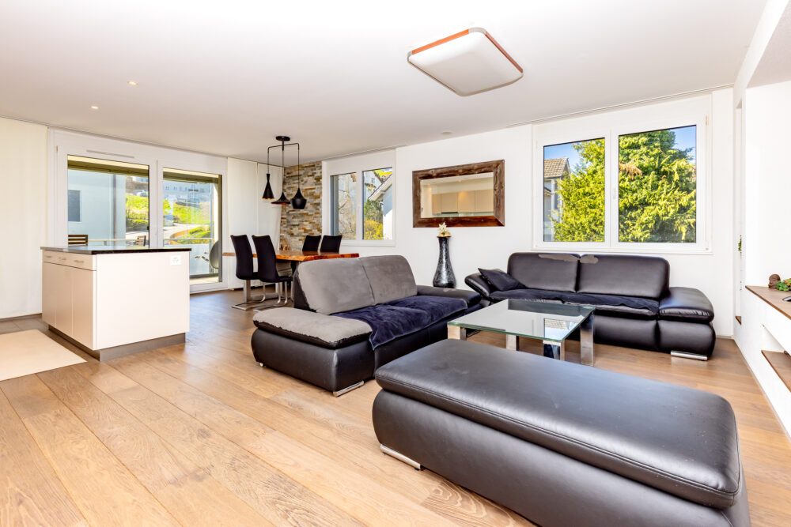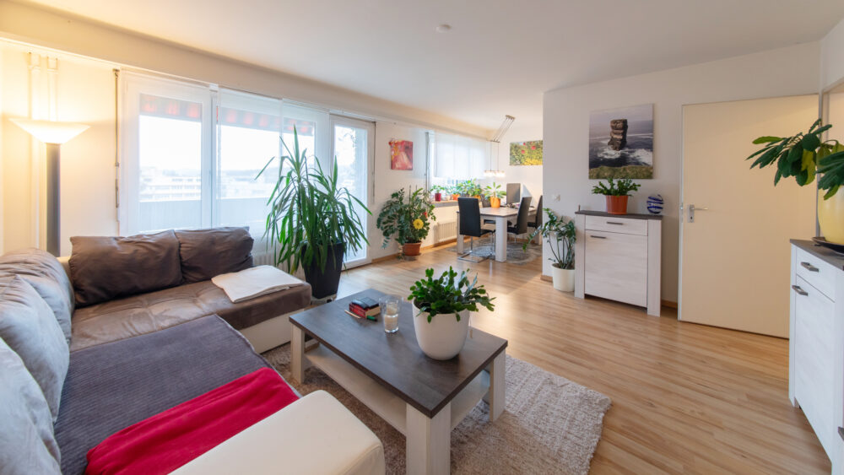Buying property
Eine wunderschöne Wohnung mit allen Annehmlichkeiten, die Sie sich wünschen.
Moderner Grundriss, hochwertige Materialien, offener Grundriss, Terrasse und noch vieles mehr.
Die massive Bauweise bietet ein sehr angenehmes Wohnklima in allen Belangen.
At a glance:
+LOCATION: Village centre, slightly offset, very good residential & commercial location, very quiet location
+PRIVATSPHERE central, yet ideal for singles, couples, families
+ZUSTAND: neuwertig, sehr gepflegt
+PARKPLÄTZE: auf Wunsch möglich
+KELLER: viel Stauraum
+LIFT: grosser Lift
+PLUS: WM & TU in der Wohnung
If you are interested, we will be happy to send you a detailed description of the property, including all information, and would be delighted to advise you personally at a viewing appointment.
WENET AG - Real estate of KI Group AG since 1974.
Location
–
Ein Familie-Glück auch für grössere Familien, direkt einziehen und geniessen. Mit viel Liebe zum Detail renoviert.
Fresh, young and very well maintained - move straight in without investment. This gem has been renovated with great attention to detail and offers all the comforts of everyday life thanks to its modern fittings.
In an elevated, quiet location, this unobstructable gem awaits you, complemented by a sunny terrace and conservatory with privacy.
At a glance
+ CONSTRUCTION QUALITY: solid construction, terrace with conservatory
+ HIGHLIGHT: preferential price thanks to building rights
+ VIEW: Far-reaching views in a sunny location
+ PRIVATE SPACE: Retreat oasis at your own discretion
+ CONDITION: continuously very well maintained, ready for occupancy, no investment required
+ PARKING SPACES: garage box available
+ LOCATION: Quiet residential neighbourhood with little through traffic
If you are interested, we will be happy to send you a detailed description of the property, including all information, and would be delighted to advise you personally at a viewing appointment.
WENET AG - Real estate of KI Group AG since 1974.
Location
–
Cosy 5-room flat for sale on the 9th floor of a newly built residential building in Dubai. The high-quality furnished flat offers enough space for the whole family on a living area of 159.1 m².
The flat has 2 bedrooms and 4 bathrooms, 2 of which are en suite. The light-flooded living and dining area offers an open-plan layout and leads to an 11.4 m² terrace with wonderful views of the city.
The modern fitted kitchen is fully equipped and leaves nothing to be desired. A special highlight of the property is the private garden measuring 178.6 m², which invites you to spend relaxing hours outdoors.
The apartment building is in first-class condition and offers amenities such as a fitness area, a communal pool and a playground for children. Thanks to its central location, shopping facilities, restaurants and public transport are just a few minutes' walk away.
Buy this dream property in Dubai now and enjoy luxurious living in one of the world's most fashionable cities.
This wonder of space, which has been remodelled with exceptional care and great attention to detail, will make a lasting impression from the moment you step inside. A property that does not impose its true values, but instead has a pleasantly restrained appearance - down-to-earth on the outside, a true masterpiece of modern living culture on the inside.
Perfectly embedded in the natural surroundings, the building blends harmoniously into its rural environment - almost inconspicuously. But as soon as you cross the threshold, a firework display of space, light and stylish interior design opens up. Here, rustic charm meets clean lines, natural materials meet modern technology - a home that surprises and delights at every turn.
At a glance:
+ CONSTRUCTION QUALITY: Core renovation 2018, one-bedroom flat, modern & high quality
+ BENEFIT: Studio flat furnished rented - direct income
+Lake/mountain view: unobstructable panoramic location in the centre greenery
+PRIVATE SPACE: unrestricted oasis of retreat in all respects, not visible
+CONDITION: very well maintained, ready to move into, no investment required
+PARKING SPACES: 2 outdoor parking spaces + 1 large garage parking space included
Whether for a nature-loving couple with animal companions or a lively family with space requirements - this house welcomes you with open arms. Spacious living areas, well thought-out retreats, inviting outdoor spaces and versatile utilisation options make it a place where you not only live, but really arrive. This is where quality living meets authenticity and warmth of heart. A rare opportunity for people who are looking for the real thing and yet don't want to compromise on comfort and style.
If you are interested, we will be happy to send you a detailed description of the property, including all information, and would be delighted to advise you personally at a viewing appointment.
WENET AG - Real estate of KI Group AG since 1974.
This modern flat is located in a newly constructed building in the popular residential area of Al Dhait South. The flat has 2 spacious rooms and 3 bathrooms spread over a total area of 115 m².
The spacious living area is flooded with light and offers enough space for a cosy seating area and a dining area. The open-plan kitchen is equipped with high-quality built-in appliances and offers plenty of storage space. From the living area, you can access the balcony, which offers a wonderful view of the surrounding area.
The bedroom is equipped with an en-suite bathroom and has large windows that provide plenty of natural light. There is also an additional guest WC.
The flat is a first-time occupancy and has high-quality fixtures and fittings such as underfloor heating, air conditioning and high-quality floor coverings.
The flat also has a garage parking space, which is already included in the purchase price.
The building has a lift and barrier-free access. The surrounding infrastructure is very well developed and offers shopping facilities, schools and public transport in the immediate vicinity.
Don't miss out on this first-class flat and arrange a viewing today.
Click here: "WENET AG - Image Film - YouTube"
We secure your purchase in Dubai - Contact us for a reliable transaction: from the viewing to the consultation to the purchase, we accompany you from A to Z. WENET AG - We connect property.
Overlooking the world's tallest building, the Burj Khalifa, the Pagani Tower will impress its residents with exquisitely crafted details, materials of the highest quality and harmonious lines. The unique skyscraper will be a true homage to Leonardo DaVinci, who inspired Horacio Pagani. The tower, which opened in Q4 2021, is an ultra-luxury project resulting from a collaboration between the largest non-governmental property developers in KSA and Pagani, the world-famous Italian supercar manufacturer. In fact, the Pagani Tower is the world's first residential buildings with customised interiors by Pagani. The ultra-exclusive Automobili brand was founded in 1998 and is famous for combining craftsmanship, functionality, aesthetics and innovation.
Pagani Tower will be in no way inferior to the upmarket One Hyde Park residential project in London in terms of scale and quality. For example, residents of the new project will have unlimited access to a wide range of a la carte concierge services, taking premium living to a new level. Completion of the ultra-modern tower is scheduled for the 2nd quarter of 2024. Property buyers will be interested to know that the service charge is AED 16 (USD 4.36) per square metre, which covers the maintenance and upkeep of the building.
VIDEO: Pagani Tower (click here)
Located on the Dubai Water Canal, the AED 800 million (USD 217.7 million) project consists of 19 residential floors with 80 limited flats, 3 basement floors for car parking and a ground floor. The exterior cladding of the building will be designed with glass elements in over 100 different sizes and colours to create a unique look. To improve sustainability, the tower will also be fitted with a double-skin façade to reduce heat and increase energy efficiency. The iconic residential complex offers a limited number of branded flats with 2 to 4 bedrooms and duplex flats with 3 to 4 bedrooms and a private swimming pool. The total area of these flats ranges from 166 to 424 m². The meticulously designed flats feature balconies, walk-in wardrobes and a maid's room with attached bathroom for the utmost comfort and convenience of the homeowners. The kitchens will be fitted with lacquered cabinets, quartz stone worktops and top of the range appliances from Miele, Bosch or similar brands.
Residents will be able to benefit from well-chosen kitchen appliances, including a fridge, oven, extractor bonnet, microwave, dishwasher, washing machine, drinks cooler and induction hobs. The bathrooms will be fitted with high-quality taps from Gessi, Newform or similar brands and sanitaryware from Kohler, Duravit, Geberit or other premium brands, as well as marble worktops and lacquered/veneered joinery.
Minergie-Wunder im drei Länderpunkt. Treten Sie ein in die Welt der Extraklasse und lassen sich von diesem Schmuckstück faszinieren.
At a glance:
+ WET ROOMS: 1x en-suite - shower/bath/WC (daylight), 1x shower/WC/WM/TU
+ LOCATION: Quiet, sunny & family-friendly, close to public transport, shopping, schools, Austria, Germany & Liechtenstein
+ FITTING: High-quality tiling / parquet flooring, triple glazing
+ ACCESSIBILITY: barrier-free + wheelchair-accessible, lift
+ CONSTRUCTION QUALITY: Minergie certificate, new / high quality, timeless design
+ COMFORT: underfloor heating, cooking island, spotlights, controlled ventilation system, fitted wardrobes
If you are interested, we will be happy to send you a detailed property description including all information and look forward to advising you personally at a viewing appointment.
WENET AG - Real estate of KI Group AG since 1974.
This exclusive 3.5-room condominium impresses with its optimal room layout. The open-plan living and dining area offers plenty of space for relaxing and cosy get-togethers. From here, you can access the sunny balcony with a great view that invites you to linger. The separate kitchen is functionally equipped and offers plenty of storage space. The bathroom has a bathtub and a shower. The two bedrooms are quietly located and offer enough space for a restful night's sleep. A cellar compartment and a communal laundry room are available to the residents of the building.
This gem has been renovated with great attention to detail and offers all the comforts of everyday life thanks to its modern fittings - a dream home in the best surroundings.
At a glance
+ BAUQUALITÄT: neue Fenster, Küche und Böden, Balkon neu gestrichen
+ AFFORDABLE: interesting investment opportunity, low ancillary costs
+ VIEW: unobstructed views in a sunny location
+ PRIVATE SPACE: Retreat oasis at your own discretion
+ CONDITION: continuously very well maintained, ready for occupancy, no investment required
+ PARKING SPACES: 1 x garage space available - CHF 30'000.00 VB
+ LOCATION: Quiet residential neighbourhood with little through traffic
+ FINANZEN: Die Wohnung hypothekenfrei übernommen werden
If you are interested, we will be happy to send you a detailed property description including all information and look forward to advising you personally at a viewing appointment.
WENET AG - Real estate of KI Group AG since 1974.
