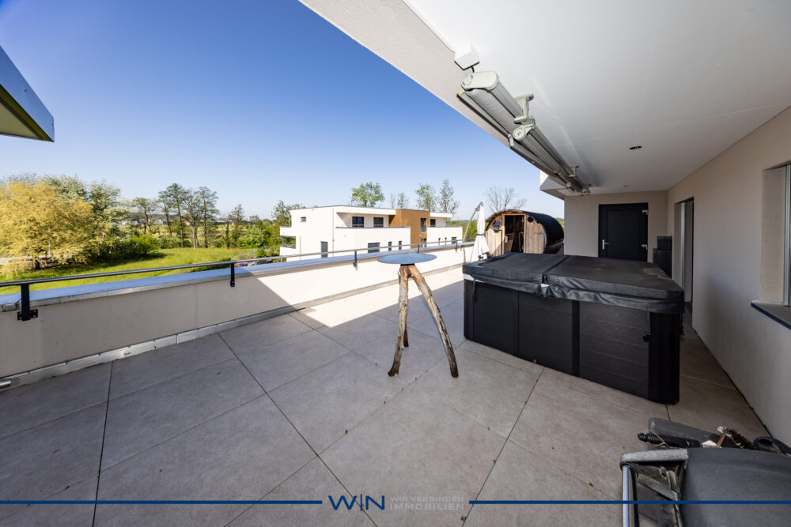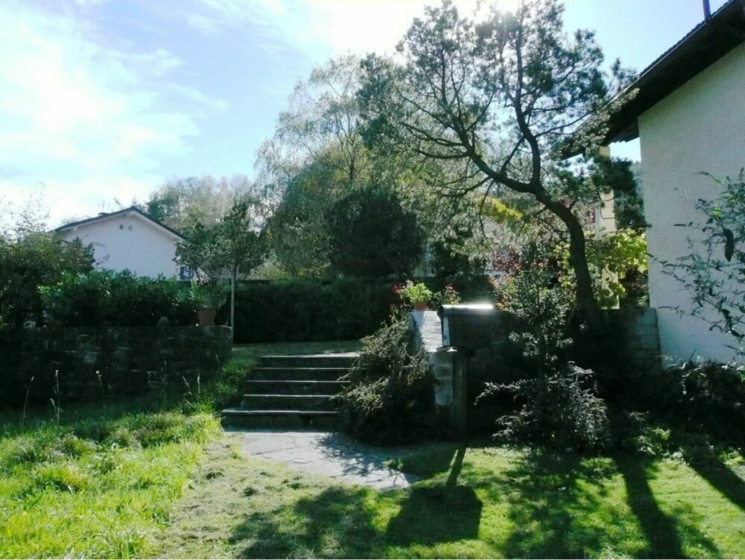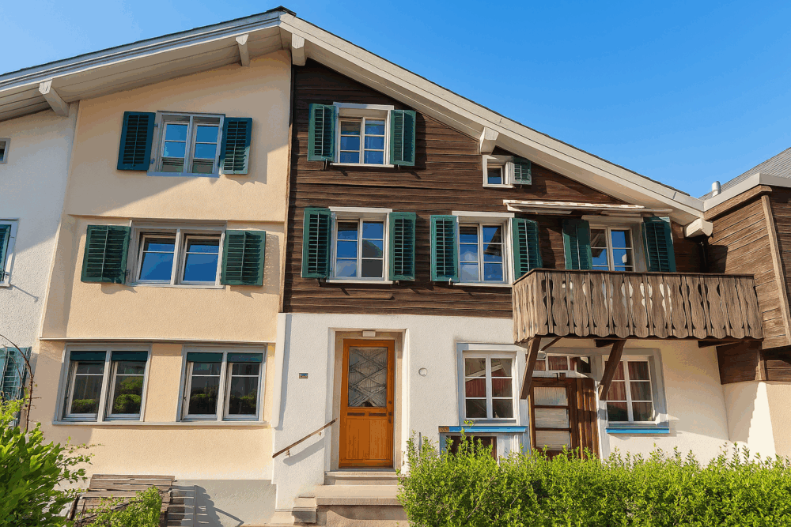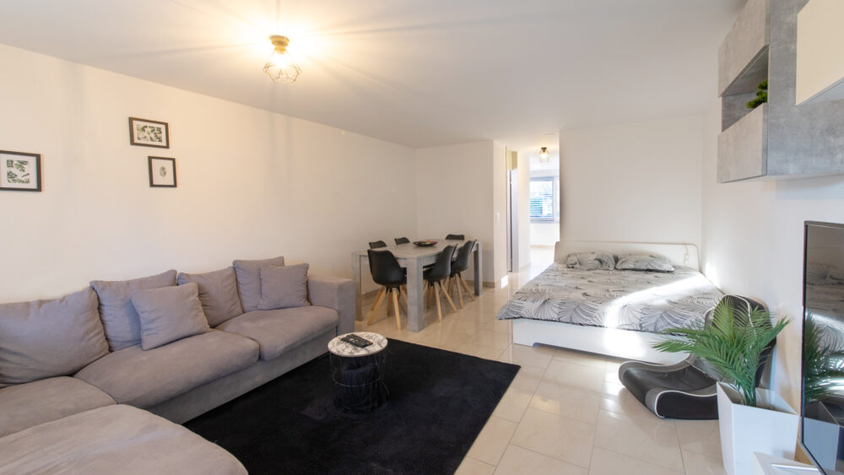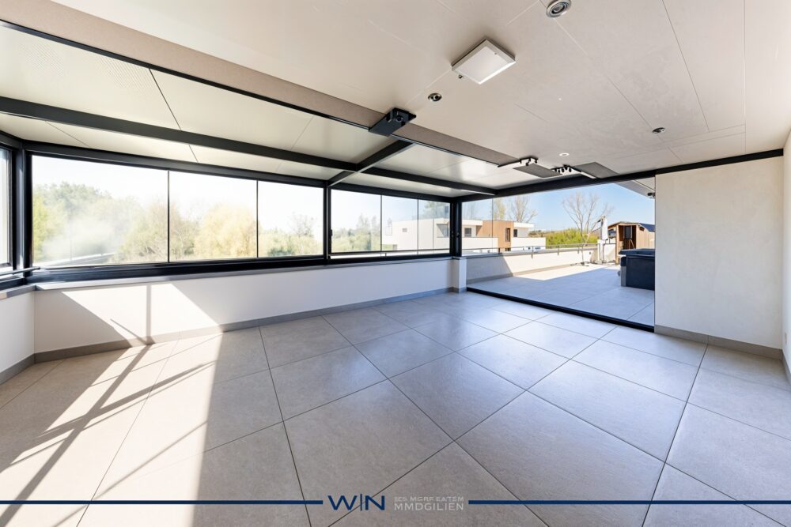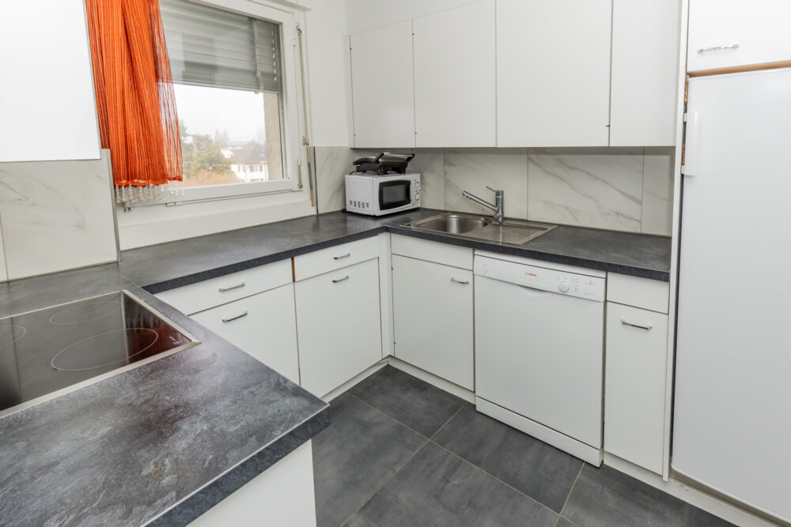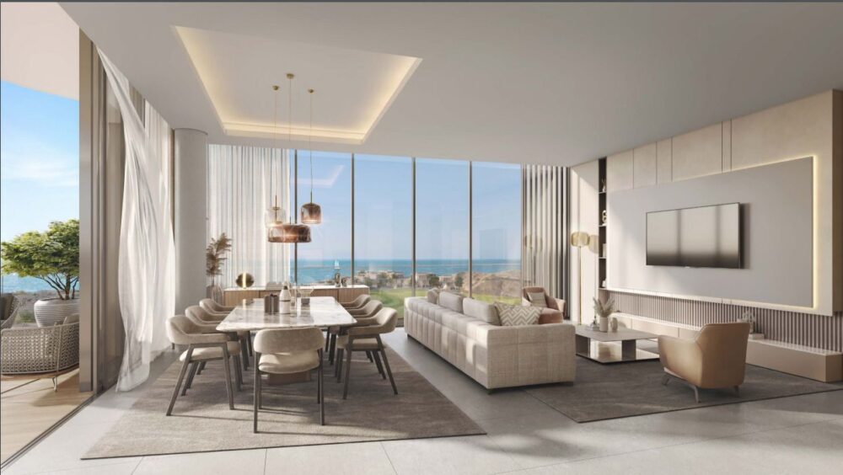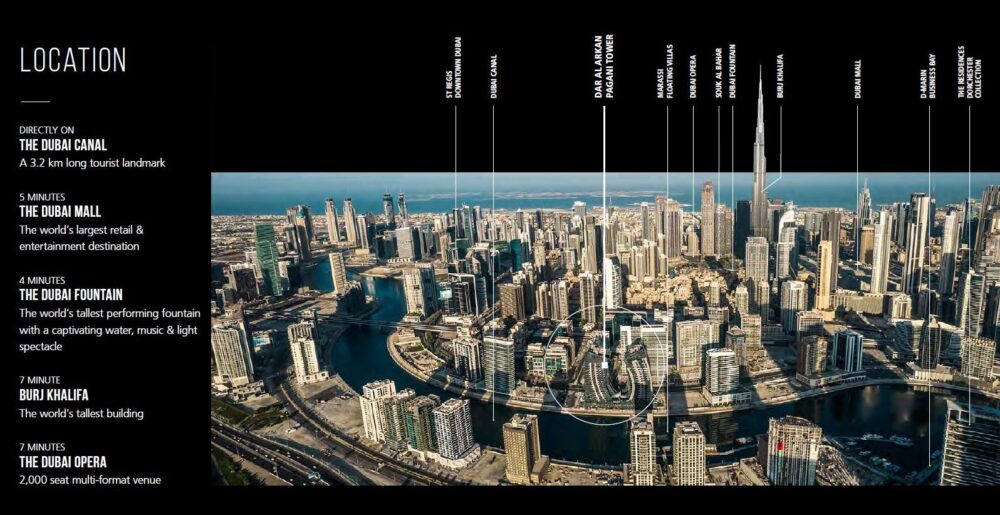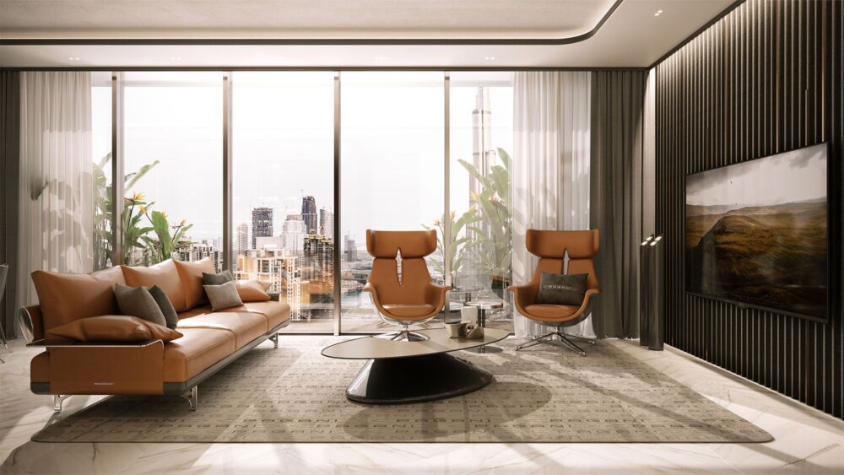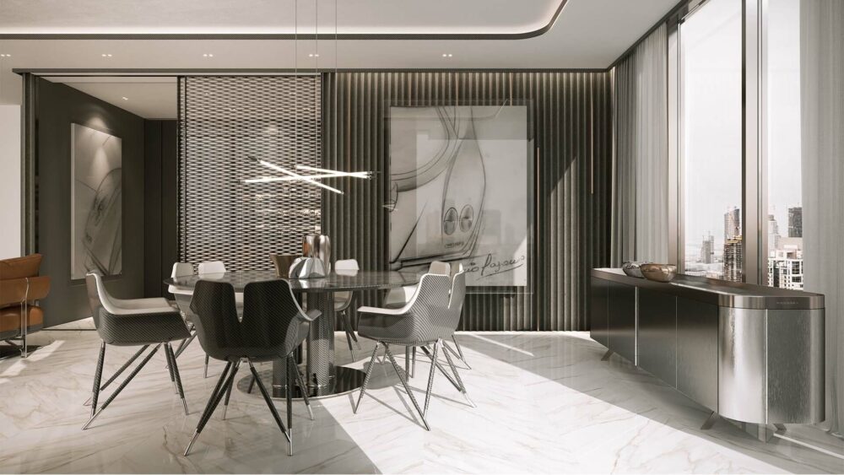Buying property
Grosszügig geschnitten, lichtdurchflutet und hochwertig ausgestattet – diese exklusive 5.5-Zimmer-Dachgeschosswohnung weiss in jeder Hinsicht zu überzeugen. Der grosszügige Balkon/Terrassenbereich lädt zum Entspannen ein, bietet viel Privatsphäre und einen schönen Ausblick. Die moderne Wohnung verbindet stilvolles Wohnen mit komfortabler Eleganz – perfekt für Paare, Familien oder alle, die das besondere Wohngefühl unter dem Dach schätzen.
At a glance:
+ VIEW: unobstructed view, attic storey
+ CONDITION: no investment required, ready to move in
+ PRIVATE SPACE: Privacy and covered outdoor area, usable all year round
+ EXTRAS: conservatory, sauna and whirlpool
+ CONSTRUCTION QUALITY: latest and modern fit-out standard, lift directly to the flat
+ PARKPLÄTZE: 2 Tiefgaragenparkplätze müssen dazu gekauft werden
If you are interested, we will be happy to send you a detailed property description including all information and look forward to advising you personally at a viewing appointment.
WENET AG - Real estate of KI Group AG since 1974.
Click here: "WENET AG - Image Film - YouTube"
This detached single-family home with approx. 40 square metres of living space and a plot of approx. 458 square metres is located on the edge of a family-friendly development.
When you enter this detached house, you don't get the feeling that it's just more living space. The layout of this house is clear and practical. You enter the house via a hallway, from where you can access all the rooms on the ground floor. There is a kitchen, a living/dining room with a small wood-burning stove, a bathroom and a bedroom. The living room leads to a south-facing terrace. On the top floor there are two rooms that have been converted into living space. The rooms on the upper floor have cork or carpet flooring and are heated by radiators.
At a glance:
+ CONSTRUCTION QUALITY: Complete timber construction, modern, latest technology, natural materials
+ MOUNTAIN VIEW: PURE nature - wonderful, sunny view of the countryside and mountains
+ PRIVATE HOUSE: high privacy, on cul-de-sac, absolute tranquillity
+ CONDITION: NEW & TOP, terrace, garden, country house parquet flooring
+ PARKING SPACES: 5 included: 2x garages, 3 x outdoor parking spaces
If you are interested, we will be happy to send you a detailed description of the property, including all information, and would be delighted to advise you personally at a viewing appointment.
WENET AG - Real estate of KI Group AG since 1974.
Dieses hochwertig und mit viel Feingefühl kernsanierte Haus überzeugt durch moderne Architektur, edle Materialien und eine durchdachte Raumaufteilung auf mehreren Ebenen. Auf rund 195 m² Wohnfläche bietet es ein Wohnambiente auf höchstem Niveau.
Die Wohnräume sind mit einer Kombination aus edlem Naturstein und hochwertigem Furnierboden ausgestattet – elegant, pflegeleicht und zeitlos. Die zwei luxuriösen Badezimmer mit Fenster, Regendusche, Badewanne und stilvollen Unterbaumöbeln vereinen Design und Funktionalität auf eindrucksvolle Weise. Auch die moderne, offen gestaltete Küche begeistert mit klarer Linienführung, hochwertigen Geräten, viel Stauraum und exklusiver Verarbeitung – ein Ort, der Kochen zum Erlebnis macht.
At a glance:
+ ZUSTAND: Kernsaniert, kein Investitionsbedarf, Erstbezug nach Kernsanierung
+ KÜCHE: Voll ausgestattet, Steamer, separater Mikrowelle, grosser Kühlschrank
+ BÄDER: 2 voll ausgebaute Badezimmer mit Badewanne & Regendusche und separates Gäste-WC
+ MODERN: Timeless design, well thought-out room planning
+ PARKPLATZ: 1 Aussenparkplatz im Preis enthalten
+ BODEN: Stein und Echtholz Furnierboden
If you are interested, we will be happy to send you a detailed property description including all information and look forward to advising you personally at a viewing appointment.
WENET AG Real Estate of KI Group AG since 1974.
Dieses Haus mit 3 Wohneinheiten befindet sich an bevorzugter, ruhiger und zentraler Lage. Eine Wohnung wurde komplett renoviert und alle Wohnungen sind gut unterhalten und modernisiert. Das geniale Investment für Ihre angenehme und erfolgreiche Zukunft.
At a glance:
+ RENDITE: 3 Wohnungen, über 5% Nettorendite, Wealth Investment
+ BAUQUALITÄT: Alte Bauqualität, guter Gebäudezustand
+ Ausstattung: Alle Wohnungen mit WM/TU, neue Küchen, Balkone, Keller
+ LAGE: ruhig, im Zentrum, Naherholungsgebiet, Bach nebenan
+ PARKIEREN: Tiefgarage nebenan, öffentliche Parkplätze v. Ort, 1x Einzelgarage
Room programme:
Nordseite: 6.5-Zimmerwohnung 110m2 mit 2 Bäder und Balkon
Südseite: 2.5-Zimmer-Loftwohnung 60m2
Südseite: 4.5-Zimmerwohnung 85m2
If you are interested, we will be happy to send you a detailed description of the property, including all information, and would be delighted to advise you personally at a viewing appointment.
WENET AG - Real estate of KI Group AG since 1974.
This first-class offer is ideal for far-sighted investors who would like to purchase a rented flat in a popular location. Enjoy monthly rental income of CHF 1,480.00 for your investment.
This spacious 1.5 room flat on the ground floor, with a beautiful covered garden seating area, boasts a quiet, sunny and traffic-free location.
At a glance:
+ LOCATION: high rental demand, sought-after and centrally located, all-day sunlight
+ HIGHLIGHT: open-plan & modern kitchen, dressing room, fine ceramic tiles, underfloor heating, garden seating area, cellar compartment, laundry room
+ EASY TO CLEAN: panelled floor
+ Condition: very well maintained, well cared for, ready to move into
+ PARKING SPACES: 1 garage parking space and 1 outdoor parking space are available
+ RENDITEOBJEKT: exciting, interesting investment
If you are interested, we will be happy to send you a detailed property description including all information and look forward to advising you personally at a viewing appointment.
WENET AG - Real estate of KI Group AG since 1974.
Dank der zentralen, aber dennoch ruhigen Lage sind Einkauf, ÖV und Schulen in wenigen Minuten erreichbar. Ideal für Paare, Familien oder Menschen mit einem Sinn für stilvolles Wohnen über den Dächern der Stadt.
Mit grosszügigem Grundriss, lichtdurchfluteten Räumen und hochwertigem Ausbau überzeugt diese moderne 5.5 Zimmer-Attikawohnung in Amriswil. Der weitläufige Terrassenbereich lädt zum Verweilen ein und bietet viel Privatsphäre sowie eine wunderschöne Aussicht.
At a glance:
+ PARKING SPACES: 2 underground parking spaces can be purchased in addition
+ VIEW: unobstructed view, attic storey
+ CONDITION: no investment required, ready to move in
+ PRIVATE SPACE: Privacy and covered outdoor area, usable all year round
+ EXTRAS: conservatory, sauna and whirlpool
+ CONSTRUCTION QUALITY: latest and modern fit-out standard, lift directly to the flat
If you are interested, we will be happy to send you a detailed property description including all information and look forward to advising you personally at a viewing appointment.
WENET AG - Real estate of KI Group AG since 1974.
Eine garantierte Rendite – ein gewinnendes Investment – wir übernehmen die Vermietung.
Fresh, young and very well maintained - move straight in without investment. This gem has been renovated with great attention to detail and offers all the comforts of everyday life thanks to its modern fittings.
An erhöhtem, ruhigem Ort, erwartet Sie dieses unverbaubare Aussicht, ergänzt durch eine sonnige Terrasse und Wintergarten mit Privatsphäre.
At a glance
+ CONSTRUCTION QUALITY: solid construction, terrace with conservatory
+ HIGHLIGHT: preferential price thanks to building rights
+ VIEW: Far-reaching views in a sunny location
+ PRIVATE SPACE: Retreat oasis at your own discretion
+ CONDITION: continuously very well maintained, ready for occupancy, no investment required
+ PARKING SPACES: garage box available
+ LOCATION: Quiet residential neighbourhood with little through traffic
If you are interested, we will be happy to send you a detailed description of the property, including all information, and would be delighted to advise you personally at a viewing appointment.
WENET AG - Real estate of KI Group AG since 1974.
Click here: "WENET AG - Image Film - YouTube"
We secure your purchase in Dubai - Contact us for a reliable transaction: from the viewing to the consultation to the purchase, we accompany you from A to Z. WENET AG - We connect property.
Overlooking the world's tallest building, the Burj Khalifa, the Pagani Tower will impress its residents with exquisitely crafted details, materials of the highest quality and harmonious lines. The unique skyscraper will be a true homage to Leonardo DaVinci, who inspired Horacio Pagani. The tower, which opened in Q4 2021, is an ultra-luxury project resulting from a collaboration between the largest non-governmental property developers in KSA and Pagani, the world-famous Italian supercar manufacturer. In fact, the Pagani Tower is the world's first residential buildings with customised interiors by Pagani. The ultra-exclusive Automobili brand was founded in 1998 and is famous for combining craftsmanship, functionality, aesthetics and innovation.
Pagani Tower will be in no way inferior to the upmarket One Hyde Park residential project in London in terms of scale and quality. For example, residents of the new project will have unlimited access to a wide range of a la carte concierge services, taking premium living to a new level. Completion of the ultra-modern tower is scheduled for the 2nd quarter of 2024. Property buyers will be interested to know that the service charge is AED 16 (USD 4.36) per square metre, which covers the maintenance and upkeep of the building.
VIDEO: Pagani Tower (click here)
Located on the Dubai Water Canal, the AED 800 million (USD 217.7 million) project consists of 19 residential floors with 80 limited flats, 3 basement floors for car parking and a ground floor. The exterior cladding of the building will be designed with glass elements in over 100 different sizes and colours to create a unique look. To improve sustainability, the tower will also be fitted with a double-skin façade to reduce heat and increase energy efficiency. The iconic residential complex offers a limited number of branded flats with 2 to 4 bedrooms and duplex flats with 3 to 4 bedrooms and a private swimming pool. The total area of these flats ranges from 166 to 424 m². The meticulously designed flats feature balconies, walk-in wardrobes and a maid's room with attached bathroom for the utmost comfort and convenience of the homeowners. The kitchens will be fitted with lacquered cabinets, quartz stone worktops and top of the range appliances from Miele, Bosch or similar brands.
Residents will be able to benefit from well-chosen kitchen appliances, including a fridge, oven, extractor bonnet, microwave, dishwasher, washing machine, drinks cooler and induction hobs. The bathrooms will be fitted with high-quality taps from Gessi, Newform or similar brands and sanitaryware from Kohler, Duravit, Geberit or other premium brands, as well as marble worktops and lacquered/veneered joinery.
Click here: "WENET AG - Image Film - YouTube"
We secure your purchase in Dubai - Contact us for a reliable transaction: from the viewing to the consultation to the purchase, we accompany you from A to Z. WENET AG - We connect property.
Overlooking the world's tallest building, the Burj Khalifa, the Pagani Tower will impress its residents with exquisitely crafted details, materials of the highest quality and harmonious lines. The unique skyscraper will be a true homage to Leonardo DaVinci, who inspired Horacio Pagani. The tower, which opened in Q4 2021, is an ultra-luxury project resulting from a collaboration between the largest non-governmental property developers in KSA and Pagani, the world-famous Italian supercar manufacturer. In fact, the Pagani Tower is the world's first residential buildings with customised interiors by Pagani. The ultra-exclusive Automobili brand was founded in 1998 and is famous for combining craftsmanship, functionality, aesthetics and innovation.
Pagani Tower will be in no way inferior to the upmarket One Hyde Park residential project in London in terms of scale and quality. For example, residents of the new project will have unlimited access to a wide range of a la carte concierge services, taking premium living to a new level. Completion of the ultra-modern tower is scheduled for the 2nd quarter of 2024. Property buyers will be interested to know that the service charge is AED 16 (USD 4.36) per square metre, which covers the maintenance and upkeep of the building.
VIDEO: Pagani Tower (click here)
Located on the Dubai Water Canal, the AED 800 million (USD 217.7 million) project consists of 19 residential floors with 80 limited flats, 3 basement floors for car parking and a ground floor. The exterior cladding of the building will be designed with glass elements in over 100 different sizes and colours to create a unique look. To improve sustainability, the tower will also be fitted with a double-skin façade to reduce heat and increase energy efficiency. The iconic residential complex offers a limited number of branded flats with 2 to 4 bedrooms and duplex flats with 3 to 4 bedrooms and a private swimming pool. The total area of these flats ranges from 166 to 424 m². The meticulously designed flats feature balconies, walk-in wardrobes and a maid's room with attached bathroom for the utmost comfort and convenience of the homeowners. The kitchens will be fitted with lacquered cabinets, quartz stone worktops and top of the range appliances from Miele, Bosch or similar brands.
Residents will be able to benefit from well-chosen kitchen appliances, including a fridge, oven, extractor bonnet, microwave, dishwasher, washing machine, drinks cooler and induction hobs. The bathrooms will be fitted with high-quality taps from Gessi, Newform or similar brands and sanitaryware from Kohler, Duravit, Geberit or other premium brands, as well as marble worktops and lacquered/veneered joinery.
Location
–
Click here: "WENET AG - Image Film - YouTube"
We secure your purchase in Dubai - Contact us for a reliable transaction: from the viewing to the consultation to the purchase, we accompany you from A to Z. WENET AG - We connect property.
Overlooking the tallest building in the world, the Burj Khalifa, this tower will impress its residents with exquisitely crafted details, materials of the highest quality and harmonious lines. The unique skyscraper will be a true homage to Leonardo DaVinci, who inspired Horacio Pagani.
Pagani Tower, which opened in Q4 2021, is an ultra-luxury project resulting from a collaboration between the largest non-government property developers in KSA and Pagani, the world-famous Italian supercar manufacturer. In fact, the Pagani Tower is the world's first residential building with customised interiors by Pagani. The ultra-exclusive brand was founded in 1998 and is famous for combining craftsmanship, functionality, aesthetics and innovation.
Pagani Tower will be in no way inferior to the upmarket One Hyde Park residential project in London in terms of scale and quality. For example, residents of the new development will have unlimited access to a wide range of a la carte concierge services that will take premium living to a new level, including:
Housekeeping
Dry cleaning
Head Concierge
Room service
Limousine service
Babysitting
Personal buyer
Pet concierge
The state-of-the-art tower is scheduled for completion in Q2 2024. Property buyers will be interested to know that the service charge is AED 16 (USD 4.36) per square metre, which covers the maintenance and upkeep of the building.
VIDEO: Pagani Tower (click here)
Located on the Dubai Water Canal, the AED 800 million (USD 217.7 million) project consists of 19 residential floors with 80 limited flats, 3 basement floors for car parking and a ground floor. The exterior cladding of the building will be designed with glass elements in over 100 different sizes and colours to create a unique look. To improve sustainability, the Pagani Tower will also be fitted with a double-skin façade to reduce heat and increase energy efficiency. The iconic residential complex offers a limited number of branded flats with 2 to 4 bedrooms and duplex flats with 3 to 4 bedrooms and a private swimming pool. The total area of these flats ranges from 166 to 424 m². The meticulously designed flats feature balconies, walk-in wardrobes and a maid's room with attached bathroom for the utmost comfort and convenience of the homeowners. The kitchens will feature lacquered cabinetry, quartz stone countertops and top-of-the-line appliances from Miele, Bosch or similar brands.
Residents will be able to benefit from well-chosen kitchen appliances, including a fridge, oven, extractor bonnet, microwave, dishwasher, washing machine, drinks cooler and induction hobs. The bathrooms will be fitted with high-quality taps from Gessi, Newform or similar brands and sanitaryware from Kohler, Duravit, Geberit or other premium brands, as well as marble worktops and lacquered/veneered joinery.
