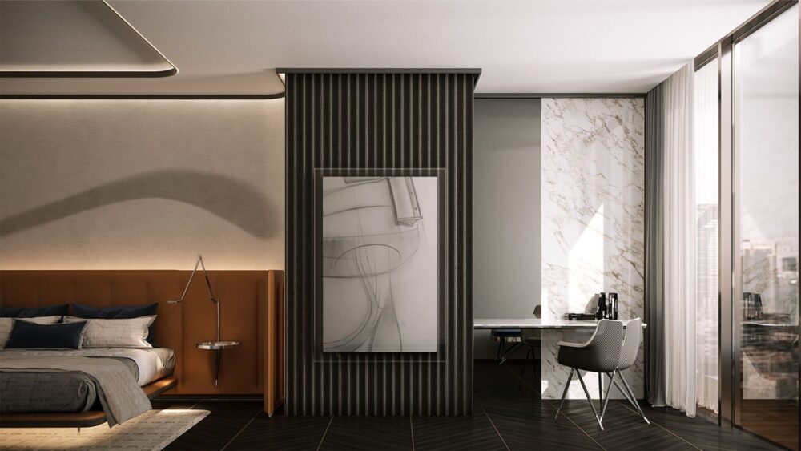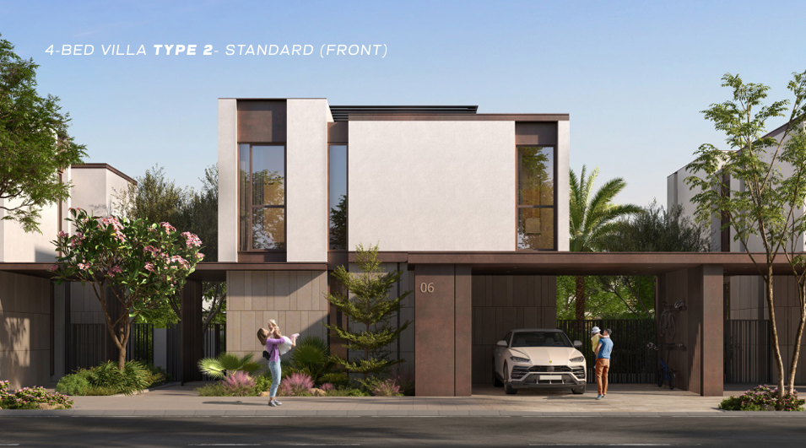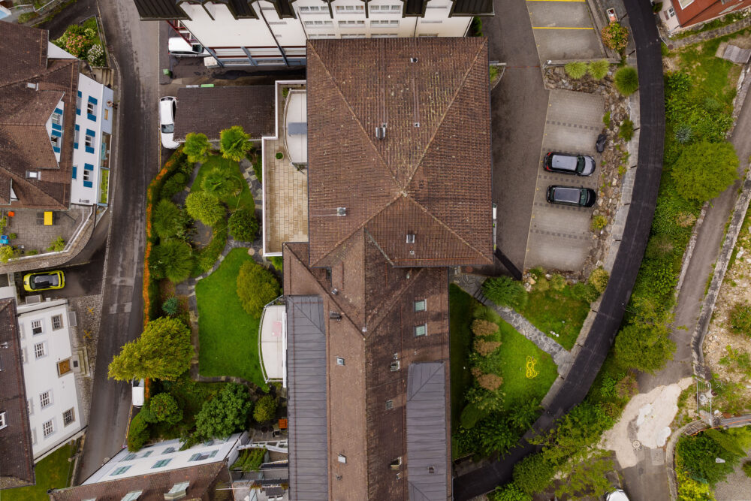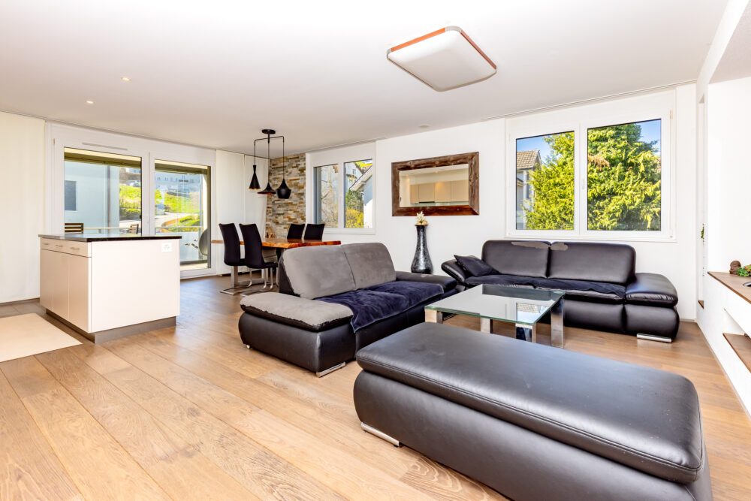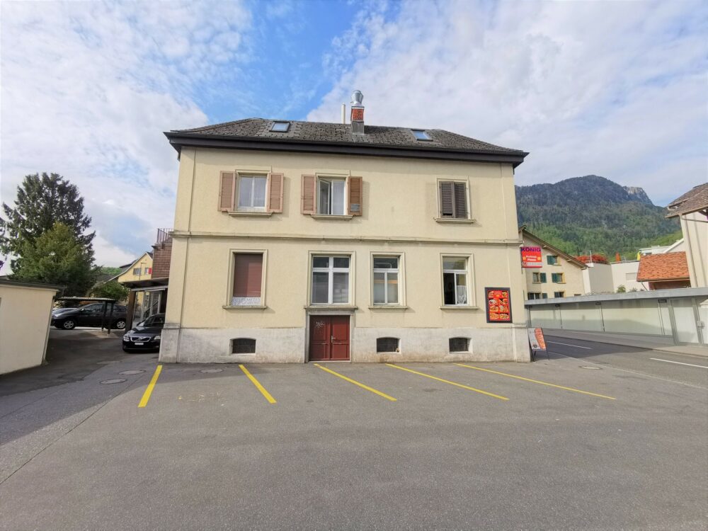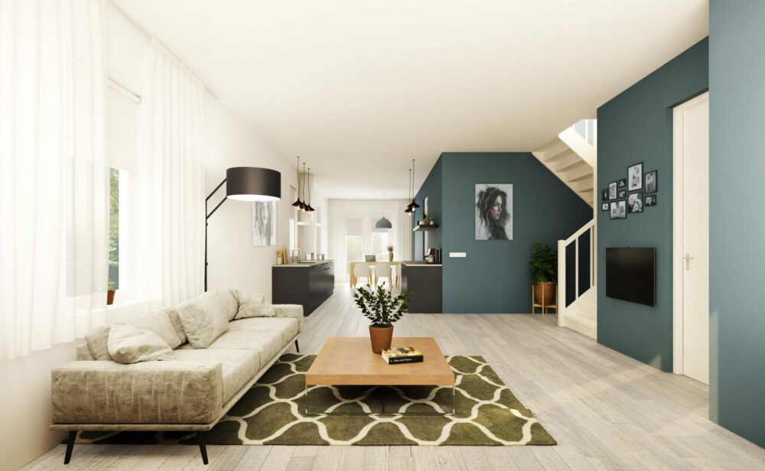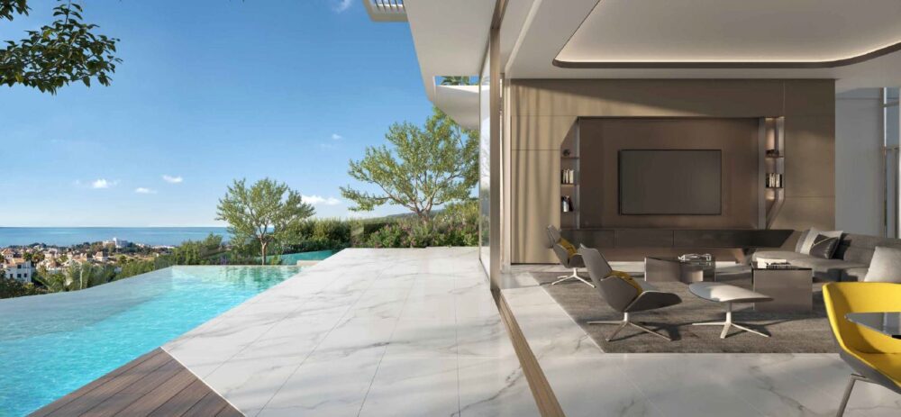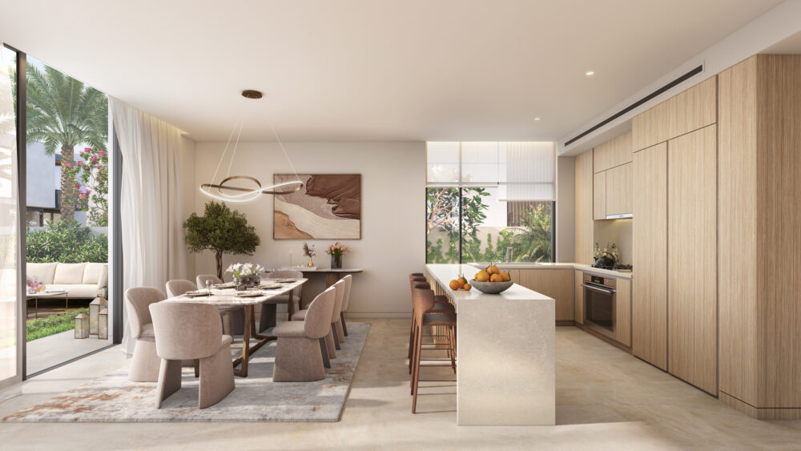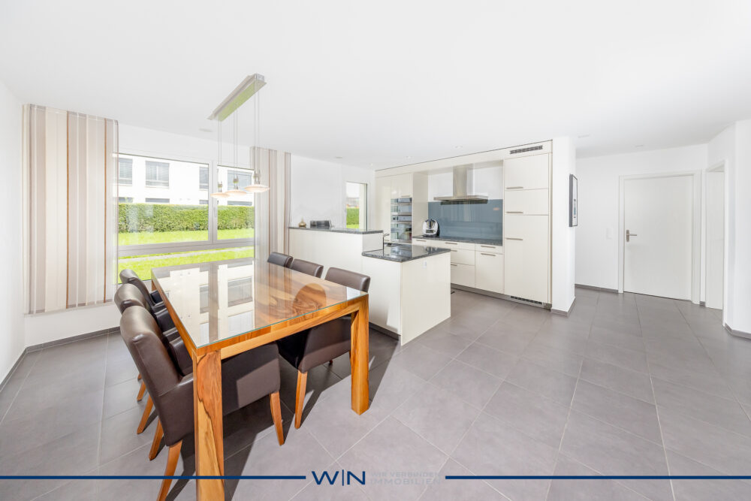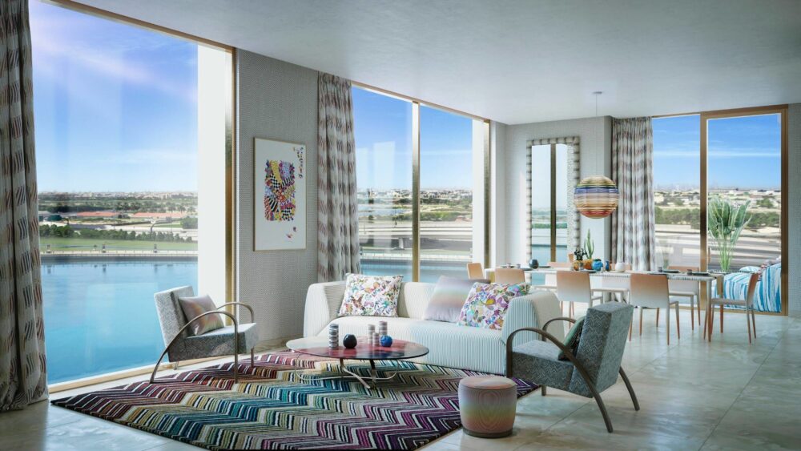Buying property
Click here: "WENET AG - Image Film - YouTube"
We secure your purchase in Dubai - Contact us for a reliable transaction: from the viewing to the consultation to the purchase, we accompany you from A to Z. WENET AG - We connect property.
Overlooking the world's tallest building, the Burj Khalifa, the Pagani Tower will impress its residents with exquisitely crafted details, materials of the highest quality and harmonious lines. The unique skyscraper will be a true homage to Leonardo DaVinci, who inspired Horacio Pagani. The tower, which opened in Q4 2021, is an ultra-luxury project resulting from a collaboration between the largest non-governmental property developers in KSA and Pagani, the world-famous Italian supercar manufacturer. In fact, the Pagani Tower is the world's first residential buildings with customised interiors by Pagani. The ultra-exclusive Automobili brand was founded in 1998 and is famous for combining craftsmanship, functionality, aesthetics and innovation.
Pagani Tower will be in no way inferior to the upmarket One Hyde Park residential project in London in terms of scale and quality. For example, residents of the new project will have unlimited access to a wide range of a la carte concierge services, taking premium living to a new level. Completion of the ultra-modern tower is scheduled for the 2nd quarter of 2024. Property buyers will be interested to know that the service charge is AED 16 (USD 4.36) per square metre, which covers the maintenance and upkeep of the building.
VIDEO: Pagani Tower (click here)
Located on the Dubai Water Canal, the AED 800 million (USD 217.7 million) project consists of 19 residential floors with 80 limited flats, 3 basement floors for car parking and a ground floor. The exterior cladding of the building will be designed with glass elements in over 100 different sizes and colours to create a unique look. To improve sustainability, the tower will also be fitted with a double-skin façade to reduce heat and increase energy efficiency. The iconic residential complex offers a limited number of branded flats with 2 to 4 bedrooms and duplex flats with 3 to 4 bedrooms and a private swimming pool. The total area of these flats ranges from 166 to 424 m². The meticulously designed flats feature balconies, walk-in wardrobes and a maid's room with attached bathroom for the utmost comfort and convenience of the homeowners. The kitchens will be fitted with lacquered cabinets, quartz stone worktops and top of the range appliances from Miele, Bosch or similar brands.
Residents will be able to benefit from well-chosen kitchen appliances, including a fridge, oven, extractor bonnet, microwave, dishwasher, washing machine, drinks cooler and induction hobs. The bathrooms will be fitted with high-quality taps from Gessi, Newform or similar brands and sanitaryware from Kohler, Duravit, Geberit or other premium brands, as well as marble worktops and lacquered/veneered joinery.
Welcome to this stylish 4.5-room flat, which offers you a luxurious living experience on two floors. With a generous area of 250 m², this first-time-occupancy property is ideal for families or couples who value comfort and design.
**Highlights of the flat:**
- Bedrooms and bathrooms:** You benefit from a total of three spacious bedrooms, which offer plenty of room for personalisation, as well as two modern bathrooms with high-quality sanitary fittings and elegant tiles.
- Luxurious furnishings:** The flat impresses with first-class materials, including fine parquet, laminate, granite, marble and terracotta. You have the option of choosing the flooring according to your wishes, or you can choose to take over without flooring.
- Modern amenities:** A lift takes you comfortably from the underground car park to your flat. The accessibility and well thought-out floor plan ensure that every member of the family feels at home here.
- Cosy extras:** Enjoy relaxing hours in your own garden, invite friends over for a barbecue in the conservatory or refresh yourself in the pool. A sauna completes the wellness offer in your new home.
- Technical equipment:** The flat is equipped with an alarm system for your security, a modern fitted kitchen and air conditioning for pleasant temperatures. There is also a practical guest WC as well as ample storage rooms and a cellar.
The location impresses with its central location - shopping facilities, schools and leisure activities are within easy reach.
Experience luxurious living in this unique property and arrange a viewing today! If you are interested, we will be happy to send you a detailed property description including all information and look forward to advising you personally at a viewing appointment.
WENET AG - Real estate of KI Group AG since 1974.
Location
–
Click here: "WENET AG - Image Film - YouTube"
We secure your purchase in Dubai - Contact us for a reliable transaction: from the viewing to the consultation to the purchase, we accompany you from A to Z. WENET AG - We connect property.
Overlooking the world's tallest building, the Burj Khalifa, the Pagani Tower will impress its residents with exquisitely crafted details, materials of the highest quality and harmonious lines. The unique skyscraper will be a true homage to Leonardo DaVinci, who inspired Horacio Pagani. The tower, which opened in Q4 2021, is an ultra-luxury project resulting from a collaboration between the largest non-governmental property developers in KSA and Pagani, the world-famous Italian supercar manufacturer. In fact, the Pagani Tower is the world's first residential buildings with customised interiors by Pagani. The ultra-exclusive Automobili brand was founded in 1998 and is famous for combining craftsmanship, functionality, aesthetics and innovation.
Pagani Tower will be in no way inferior to the upmarket One Hyde Park residential project in London in terms of scale and quality. For example, residents of the new project will have unlimited access to a wide range of a la carte concierge services, taking premium living to a new level. Completion of the ultra-modern tower is scheduled for the 2nd quarter of 2024. Property buyers will be interested to know that the service charge is AED 16 (USD 4.36) per square metre, which covers the maintenance and upkeep of the building.
VIDEO: Pagani Tower (click here)
Located on the Dubai Water Canal, the AED 800 million (USD 217.7 million) project consists of 19 residential floors with 80 limited flats, 3 basement floors for car parking and a ground floor. The exterior cladding of the building will be designed with glass elements in over 100 different sizes and colours to create a unique look. To improve sustainability, the tower will also be fitted with a double-skin façade to reduce heat and increase energy efficiency. The iconic residential complex offers a limited number of branded flats with 2 to 4 bedrooms and duplex flats with 3 to 4 bedrooms and a private swimming pool. The total area of these flats ranges from 166 to 424 m². The meticulously designed flats feature balconies, walk-in wardrobes and a maid's room with attached bathroom for the utmost comfort and convenience of the homeowners. The kitchens will be fitted with lacquered cabinets, quartz stone worktops and top of the range appliances from Miele, Bosch or similar brands.
Residents will be able to benefit from well-chosen kitchen appliances, including a fridge, oven, extractor bonnet, microwave, dishwasher, washing machine, drinks cooler and induction hobs. The bathrooms will be fitted with high-quality taps from Gessi, Newform or similar brands and sanitaryware from Kohler, Duravit, Geberit or other premium brands, as well as marble worktops and lacquered/veneered joinery.
Minergie-Wunder im drei Länderpunkt. Treten Sie ein in die Welt der Extraklasse und lassen sich von diesem Schmuckstück faszinieren.
At a glance:
+ WET ROOMS: 1x en-suite - shower/bath/WC (daylight), 1x shower/WC/WM/TU
+ LOCATION: Quiet, sunny & family-friendly, close to public transport, shopping, schools, Austria, Germany & Liechtenstein
+ FITTING: High-quality tiling / parquet flooring, triple glazing
+ ACCESSIBILITY: barrier-free + wheelchair-accessible, lift
+ CONSTRUCTION QUALITY: Minergie certificate, new / high quality, timeless design
+ COMFORT: underfloor heating, cooking island, spotlights, controlled ventilation system, fitted wardrobes
If you are interested, we will be happy to send you a detailed property description including all information and look forward to advising you personally at a viewing appointment.
WENET AG - Real estate of KI Group AG since 1974.
Click here: "WENET AG - Image Film - YouTube"
Exclusive returns - see for yourself.
This gem with 3 units and a unique yield is situated in a preferred location, firmly anchored in the village centre of Niederurnen.
Room programme:
Ground floor: Commercial/snack bar: CHF 5,500 (including ancillary costs on account CHF 350/month) approx. 98m2 + storage space
First floor: 4.5 room flat: CHF 1'800.- (including additional costs CHF 200.-/month) approx. 110m2
Upper floor: 4.5 room flat: CHF 1'700.- (including additional costs CHF 150.-/month) approx. 105m2
Mobile phone mast CHF 1'500.-
Board CHF 200.-
Car parks:
1 x outside parking space at the rear CHF 60.-
2 x front outside parking spaces CHF 120.- (2 x)
1 x garage parking space CHF 110.-
1 x carport/covered CHF 80.-
Total rental income p.a. CHF 132'840.- (including ancillary costs on account CHF 6780.-/p.a.)
The property has a full basement and offers further possibilities for a craft/hobby room or for personal use. The price also includes 3 outdoor parking spaces, a garage parking space and a carport. Interested? We would be happy to discuss further details with you, we look forward to your call.
We are offering you an attractive investment property on block, in a favoured, sunny and central location. There are 3 flats including a very good parking situation. The property is currently being completely renovated.
Room programme:
Unit 2: 2.5 room flat approx. 56m²
Expected net rental income: CHF 1'200.-
Unit 1: 3.5 room flat, approx. 50m²
Expected net rental income: CHF 2,000
Unit 3: 5.5 room flat approx. 130m²
Expected net rental income: CHF 2,500
Facts:
+ Decide for yourself
+ Parking spaces available
+ Net return of 3.1%
If you are interested, we will be happy to send you a detailed description of the property, including all information, and would be delighted to advise you personally at a viewing appointment.
WENET AG - Real estate of KI Group AG since 1974.
Welcome to your new home! With 4.5 rooms on 2 floors, this spacious property offers you plenty of room. Here you will find optimal light conditions and a well thought-out room layout. The surface area of 1,260 m² not only offers plenty of space indoors, but also a fantastic garden to enjoy. The inviting pool is ideal for the warmer months of the year. A sauna provides relaxation after a long day.
The interiors offer a variety of high-quality floor coverings such as parquet, laminate, tiles or vinyl - even without flooring if desired. A guest WC, a fireplace in the living area and a modern fitted kitchen ensure comfort. The conservatory rounds off the living concept and creates a connection to nature. Additional security features such as an alarm system and air conditioning ensure security and well-being all year round.
This property combines historical charm with a modern lifestyle. If you are interested, we will be happy to send you a detailed property description including all information and look forward to advising you personally at a viewing appointment.
WENET AG - Real estate of KI Group AG since 1974.
Raum für Leben mit Stil und Substanz – dieses Zuhause bietet mehr als blossen Wohnraum. Es besticht durch seine klare Architektur, zeitlose Eleganz und eine wohltuend zurückhaltende Atmosphäre. Offen gestaltete, harmonische Räume schaffen eine einladende Umgebung zum Wohlfühlen. Durch die sorgfältige Auswahl von Materialien, ausgewogene Proportionen und fliessende Übergänge erhält das Haus seinen besonderen Charakter. Helle, lichtdurchflutete Zimmer vermitteln Ruhe und Geborgenheit. Die nahtlose Verbindung zwischen Innen- und Aussenbereichen lässt Licht und Raum miteinander verschmelzen und erzeugt Grosszügigkeit und Offenheit. Das Design folgt einem modernen, klaren Konzept mit einem feinen Gespür für Ästhetik. Dieses Zuhause richtet sich an Menschen, die Qualität und Klarheit schätzen und einen Ort suchen, der mit ihnen wächst – ein Lebensraum, der neue Perspektiven eröffnet.
At a glance:
+ PROPERTIES: Stylish interior design, modern elegance, flooded with light, own
Garden, covered terrace, own hobby room, modern living ambience, barrier-free
+ CONSTRUCTION QUALITY: Minergie standard, double-shell masonry, district heating,
Insulating glazing, comfort ventilation
+ CONDITION: perfectly maintained, no investments necessary, carefully cared for
+ LOCATION: Popular location in the village, optimal connection to the transport network,
close to schools and shops
+ PARKING: 1 underground car park, visitor parking spaces for shared use
If you are interested, we will be happy to send you a detailed property description including all information and look forward to advising you personally at a viewing appointment.
WENET AG - Real estate of KI Group AG since 1974
In Ras Al Khaimah, one of the seven emirates of the United Arab Emirates, this luxurious flat is offered for first occupancy. On a living space of 177 m² there are 3 rooms and 3 bedrooms.
The flat is located on the 4th floor of a newly constructed building and offers a fantastic view over the city and the sea. Thanks to the generous window fronts, the flat is flooded with light and offers a pleasant living ambience.
The highlight of the flat is certainly the high-quality furnishings and modern design. The open-plan kitchen is equipped with all the necessary appliances and offers plenty of storage space. The bathrooms are fitted with high-quality materials and modern fittings and have a floor-to-ceiling shower.
Another advantage of this flat is the option to purchase a garage. This is located in the basement of the building and offers space for one vehicle.
The flat's location is ideal for anyone who wants to enjoy life in an up-and-coming city with international flair. Restaurants, shops and leisure facilities are available in the immediate vicinity and the beach is only a few minutes away.
Overall, this flat is a perfect home for couples or small families looking for luxury and comfort in a modern environment. See for yourself and arrange a viewing today.
