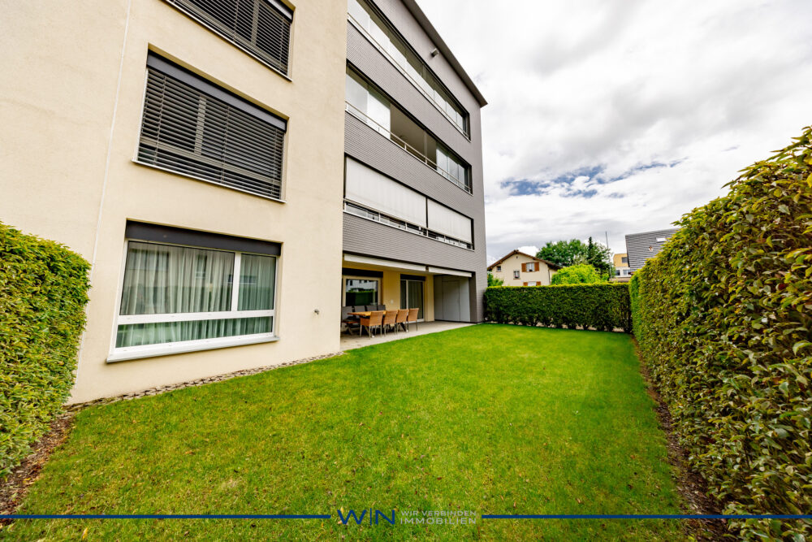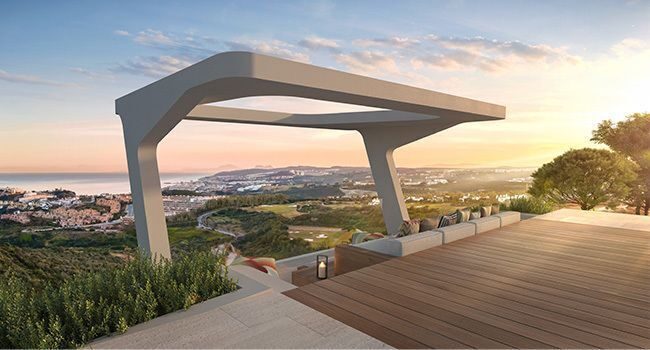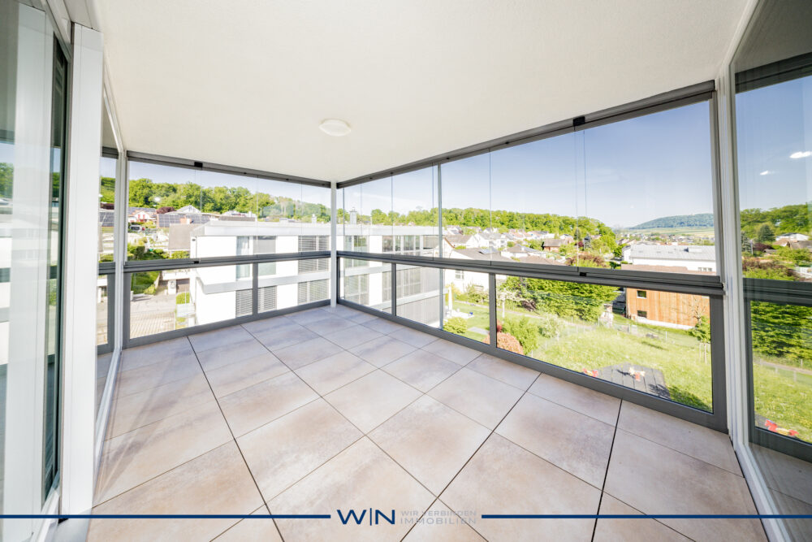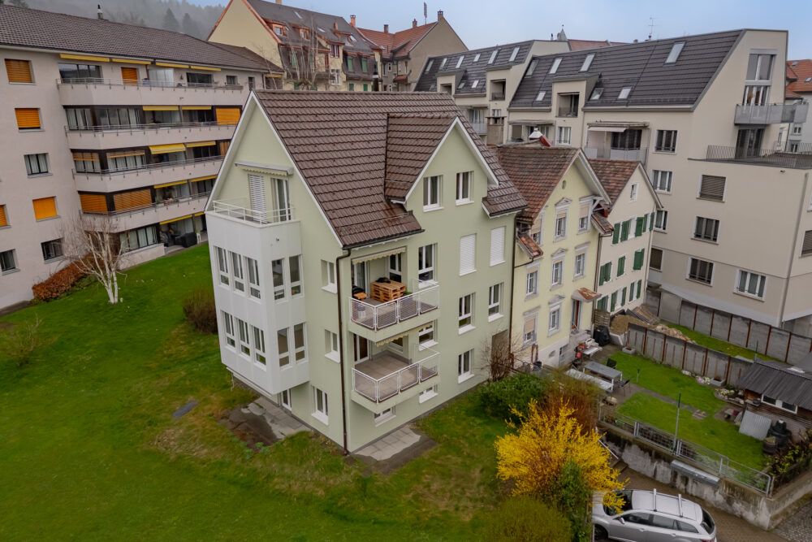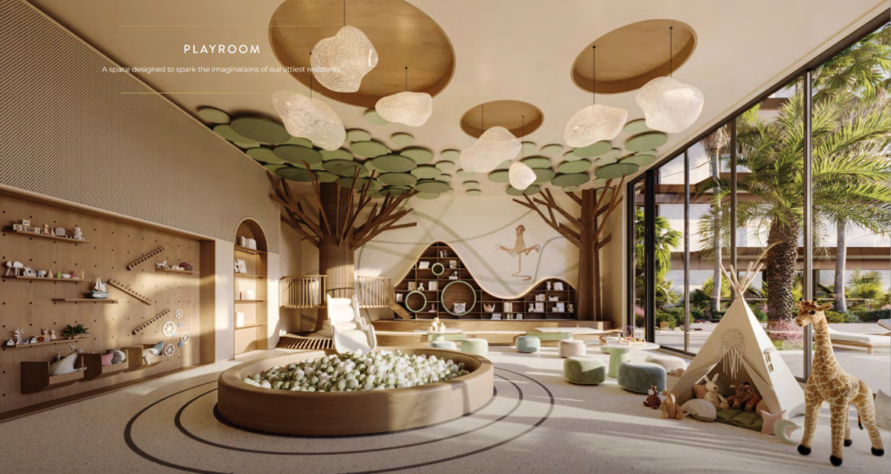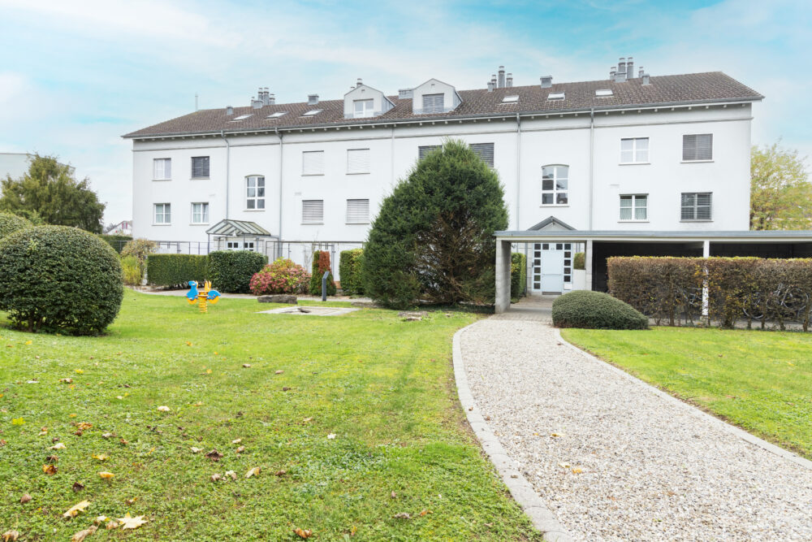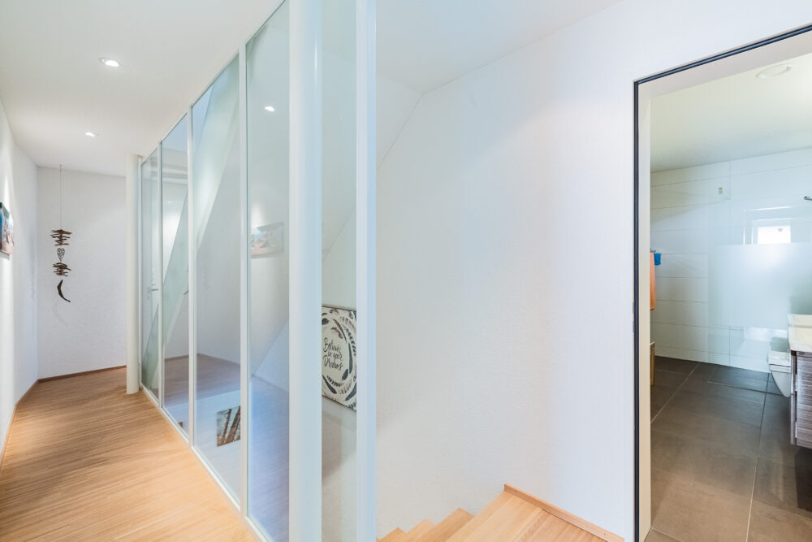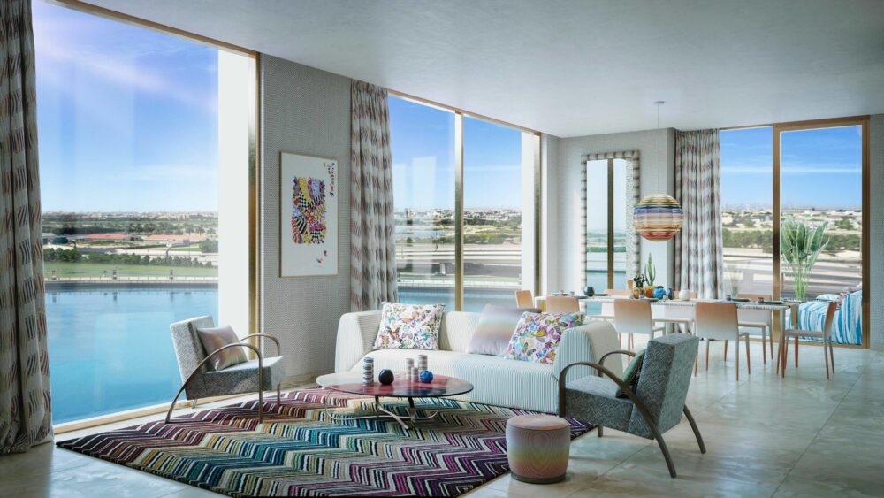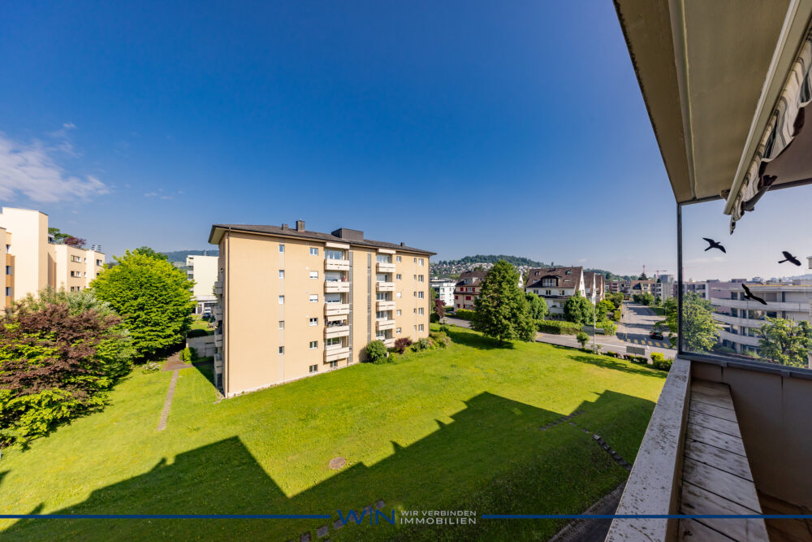Buying property
Hier entsteht mehr als blosses Wohnen – ein Ort, an dem Stil und Substanz harmonisch verschmelzen. Das Haus beeindruckt durch eine klare, elegante Architektur und eine ruhige, einladende Atmosphäre. Weite, offene Räume laden zum Entspannen und Wohlfühlen ein. Hochwertige Materialien, ausgewogene Proportionen und sanfte Übergänge verleihen dem Zuhause seinen individuellen Charakter. Lichtdurchflutete Zimmer schaffen eine Atmosphäre von Ruhe und Geborgenheit. Die fliessende Verbindung von Innen- und Aussenbereich bringt Grosszügigkeit und Offenheit ins Spiel. Das durchdachte, moderne Design richtet sich an Menschen, die Wert auf Qualität und Klarheit legen – ein Lebensraum, der mit seinen Bewohnern mitwächst und neue Perspektiven bietet.
At a glance:
+ PROPERTIES: Stylish interior design, modern elegance, flooded with light, own
Garden, covered terrace, own hobby room, modern living ambience, barrier-free
+ CONSTRUCTION QUALITY: Minergie standard, double-shell masonry, district heating,
Insulating glazing, comfort ventilation
+ CONDITION: perfectly maintained, no investments necessary, carefully cared for
+ LOCATION: Popular location in the village, optimal connection to the transport network,
close to schools and shops
+ PARKING: 1 underground car park, visitor parking spaces for shared use
If you are interested, we will be happy to send you a detailed property description including all information and look forward to advising you personally at a viewing appointment.
WENET AG - Real estate of KI Group AG since 1974
Location
–
Discover this incredibly attractive flat with far-reaching views on the sunny slope of Biel-Benken. With a generous living area of 133m², this 4.5-room flat offers enough space for families, couples or even single people with high expectations.
At a glance:
+ CONSTRUCTION QUALITY: Built to Minergie standard, own pellet heating system in the house
+ PRIVATE HOUSE: attic flat not visible from outside
+ LUXURY: unique equipment, state-of-the-art appliances
+ PARKING: 1 underground parking space included
+ LOCATION: sunny, quiet, surrounded by greenery
+ TOP VIEW: south-facing, with an unobstructed view of the Blauen and towards France
If you are interested, we will be happy to send you a detailed property description including all information and look forward to advising you personally at a viewing appointment.
WENET AG - Real estate of KI Group AG since 1974.
This 4-unit apartment block townhouse is your opportunity to gain a foothold as an investor in St. Gallen. It is in a very central and fully developed location and is fully let, making it a first-class investment opportunity and an attractive yield investment.
At a glance:
+ RENTER: Rental income incl. rental guarantee
+ YIELD: 4 units - Fully let for many years, - Yield investment
+ DEMAND: Sustainable and high rental demand, fully let
+ CONSTRUCTION QUALITY: Solid construction, refurbished and ready for occupancy
+ PRIVATE HOUSE: high privacy, in a street with little traffic
+ LOCATION: Centre, very high demand, very central
+ CONDITION: renovated, continuously well maintained
2 outdoor parking spaces as well as terraces and full occupancy, it offers an outstanding opportunity to generate income from the outset. The top floor flat offers potential for a further unit.
If you are interested, we will be happy to send you a detailed description of the property, including all information, and would be delighted to advise you personally at a viewing appointment.
WENET AG - Real estate of KI Group AG since 1974.
Welcome to this luxurious 4.5-room flat (160 m²) with 3 bedrooms and 2 bathrooms, which was recently completed and impresses in every respect. Spread over two floors, the property presents itself in a modern and elegant style, ideal for discerning buyers who value comfort and quality. The fittings are as varied as they are high-quality. A variety of floor coverings are available, including hard-wearing concrete, luxurious marble and stylish parquet flooring, combining both functionality and aesthetics in every room. Whether with underfloor heating or customised flooring - anything is possible here!
**Special features:**
- Barrier-free:** The flat is easily accessible, ideal for all generations.
- Practical amenities:** A lift, garage, carport and outdoor parking spaces offer you maximum flexibility.
- Pure relaxation:** Enjoy relaxing hours in your own garden or by the pool.
- Cosiness:** A fireplace in the living area creates a warm and inviting atmosphere.
- State-of-the-art technology:** An alarm system and state-of-the-art air conditioning guarantee security and comfort.
- Additional rooms:** A cellar and storeroom offer plenty of storage space and are ideal for your individual needs.
- Fitted kitchen:** The kitchen is perfect for amateur chefs and offers plenty of space for preparing culinary delights.
This property combines comfort, luxury and an excellent location and is ideal for families and couples looking for something special. Don't hesitate to arrange a viewing - your new home is waiting for you!
If you are interested, we will be happy to send you a detailed description of the property, including all information, and would be delighted to advise you personally at a viewing appointment.
WENET AG - Real estate of KI Group AG since 1974
A home with feeling - for today, tomorrow and beyond. Not every place feels the same as home. But it's different here. This flat welcomes you with an atmosphere that creates familiarity - warm, open and designed with attention to detail. Materials, colours and room layout blend harmoniously to create a coherent whole that radiates peace and makes everyday life easier. Ideal for couples or small families, this home combines retreat and closeness in a cosy way. The quiet location away from through traffic provides relaxation, while schools, shopping facilities and public transport connections remain within easy reach - a rare combination of comfort and quality of life. The well-kept, mature neighbourhood impresses with its natural surroundings and pleasant neighbourhood - a place where you feel welcome. A home that thinks with you, feels with you - and grows with you.
At a glance:
+ CONSTRUCTION QUALITY: solid construction, insulated facade, double insulating glazing
+ PROPERTIES: View, storage room, fireplace in the living area, smart floor plan,
Cellar compartment approx. 7m², large hobby room, incl. outside terrace (balcony), ready for immediate occupancy
+ CONDITION: Well maintained, continuously maintained, ready to move in, no investment required
+ PARKING SPACES: 1 or even 2 underground parking spaces can be purchased for CHF 30,000 each
+ LOCATION: Close to the centre, close to nature, various shopping/leisure facilities, good public transport connections
If you are interested, we will be happy to send you a detailed property description including all information and look forward to advising you personally at a viewing appointment.
WENET AG - Real estate of KI Group AG since 1974
Click here: "WENET AG - Image Film - YouTube"
We secure your purchase in Dubai - Contact us for a reliable transaction: from the viewing to the consultation to the purchase, we accompany you from A to Z. WENET AG - We connect property.
Overlooking the world's tallest building, the Burj Khalifa, the Pagani Tower will impress its residents with exquisitely crafted details, materials of the highest quality and harmonious lines. The unique skyscraper will be a true homage to Leonardo DaVinci, who inspired Horacio Pagani. The tower, which opened in Q4 2021, is an ultra-luxury project resulting from a collaboration between the largest non-governmental property developers in KSA and Pagani, the world-famous Italian supercar manufacturer. In fact, the Pagani Tower is the world's first residential buildings with customised interiors by Pagani. The ultra-exclusive Automobili brand was founded in 1998 and is famous for combining craftsmanship, functionality, aesthetics and innovation.
Pagani Tower will be in no way inferior to the upmarket One Hyde Park residential project in London in terms of scale and quality. For example, residents of the new project will have unlimited access to a wide range of a la carte concierge services, taking premium living to a new level. Completion of the ultra-modern tower is scheduled for the 2nd quarter of 2024. Property buyers will be interested to know that the service charge is AED 16 (USD 4.36) per square metre, which covers the maintenance and upkeep of the building.
VIDEO: Pagani Tower (click here)
Located on the Dubai Water Canal, the AED 800 million (USD 217.7 million) project consists of 19 residential floors with 80 limited flats, 3 basement floors for car parking and a ground floor. The exterior cladding of the building will be designed with glass elements in over 100 different sizes and colours to create a unique look. To improve sustainability, the tower will also be fitted with a double-skin façade to reduce heat and increase energy efficiency. The iconic residential complex offers a limited number of branded flats with 2 to 4 bedrooms and duplex flats with 3 to 4 bedrooms and a private swimming pool. The total area of these flats ranges from 166 to 424 m². The meticulously designed flats feature balconies, walk-in wardrobes and a maid's room with attached bathroom for the utmost comfort and convenience of the homeowners. The kitchens will be fitted with lacquered cabinets, quartz stone worktops and top of the range appliances from Miele, Bosch or similar brands.
Residents will be able to benefit from well-chosen kitchen appliances, including a fridge, oven, extractor bonnet, microwave, dishwasher, washing machine, drinks cooler and induction hobs. The bathrooms will be fitted with high-quality taps from Gessi, Newform or similar brands and sanitaryware from Kohler, Duravit, Geberit or other premium brands, as well as marble worktops and lacquered/veneered joinery.
Location
–
This luxurious flat is located on the 18th floor of a modern high-rise building in the sought-after and exclusive Dubai Marina. With a total living area of 232.5 m², it offers enough space for large families or as an upscale office space.
The flat has a total of 7 rooms, 4 of which are bedrooms, each with its own bathroom. The high-quality bathrooms offer a special feel-good experience with a modern rain shower, a bathtub and elegant marble. The spacious living and dining area impresses with plenty of natural light and a breathtaking view of Dubai Marina. The modern fitted kitchen offers high-quality electrical appliances and plenty of space for cooking together.
The flat has only recently been completed and therefore offers first-time occupancy. The fittings meet the highest standards of luxury and comfort, with underfloor heating, air conditioning and high-quality materials. A private balcony also invites you to enjoy the breathtaking view of the Dubai skyline.
The property also has an underground parking space and a lift that leads directly to the flat. Residents also have access to the building's own fitness centre and a pool on the roof of the building.
Dubai Marina is considered one of the most desirable places to live in Dubai and offers a variety of shopping, dining and leisure activities. The marvellous Jumeirah beach and the Palm Jumeirah, an artificial island with luxurious leisure facilities, are also located in the immediate vicinity.
See this exceptional property for yourself and arrange a viewing today.
Click here: "WENET AG - Image Film - YouTube"
We secure your purchase in Dubai - Contact us for a reliable transaction: from the viewing to the consultation to the purchase, we accompany you from A to Z. WENET AG - We connect property.
Overlooking the world's tallest building, the Burj Khalifa, the Pagani Tower will impress its residents with exquisitely crafted details, materials of the highest quality and harmonious lines. The unique skyscraper will be a true homage to Leonardo DaVinci, who inspired Horacio Pagani. The tower, which opened in Q4 2021, is an ultra-luxury project resulting from a collaboration between the largest non-governmental property developers in KSA and Pagani, the world-famous Italian supercar manufacturer. In fact, the Pagani Tower is the world's first residential buildings with customised interiors by Pagani. The ultra-exclusive Automobili brand was founded in 1998 and is famous for combining craftsmanship, functionality, aesthetics and innovation.
Pagani Tower will be in no way inferior to the upmarket One Hyde Park residential project in London in terms of scale and quality. For example, residents of the new project will have unlimited access to a wide range of a la carte concierge services, taking premium living to a new level. Completion of the ultra-modern tower is scheduled for the 2nd quarter of 2024. Property buyers will be interested to know that the service charge is AED 16 (USD 4.36) per square metre, which covers the maintenance and upkeep of the building.
VIDEO: Pagani Tower (click here)
Located on the Dubai Water Canal, the AED 800 million (USD 217.7 million) project consists of 19 residential floors with 80 limited flats, 3 basement floors for car parking and a ground floor. The exterior cladding of the building will be designed with glass elements in over 100 different sizes and colours to create a unique look. To improve sustainability, the tower will also be fitted with a double-skin façade to reduce heat and increase energy efficiency. The iconic residential complex offers a limited number of branded flats with 2 to 4 bedrooms and duplex flats with 3 to 4 bedrooms and a private swimming pool. The total area of these flats ranges from 166 to 424 m². The meticulously designed flats feature balconies, walk-in wardrobes and a maid's room with attached bathroom for the utmost comfort and convenience of the homeowners. The kitchens will be fitted with lacquered cabinets, quartz stone worktops and top of the range appliances from Miele, Bosch or similar brands.
Residents will be able to benefit from well-chosen kitchen appliances, including a fridge, oven, extractor bonnet, microwave, dishwasher, washing machine, drinks cooler and induction hobs. The bathrooms will be fitted with high-quality taps from Gessi, Newform or similar brands and sanitaryware from Kohler, Duravit, Geberit or other premium brands, as well as marble worktops and lacquered/veneered joinery.
This first-class offer is ideal for far-sighted investors or developers who want to start building/converting immediately. An attractive plot with a size of 436m² that offers considerable potential for a spacious development. Design a new building project on three floors with up to 6 units. Don't miss out on this exceptional investment opportunity in Reiden (LU).
At a glance:
+ USAGE: 100 % *****no utilisation figure available*****
+ LIVING AREA: 3 full storeys and over 430m2 permitted, plus extensions/additions
+ POTENTIAL: 4 units result in rental income including parking spaces of approx. CHF 65,000 per year
+ ACCESSIBILITIES: 5 outdoor parking spaces, visitor parking spaces
+ LOCATION: sunny, central, well-developed
+ YIELD: Yield 4-5 % (depending on conversion costs)
If you are interested, we will be happy to send you a detailed property description including all information and look forward to advising you personally at a viewing appointment.
WENET AG - Real estate of KI Group AG since 1974.
This smart 3.5-room flat on the 4th floor impresses with a generous living space of 84 m² and a well thought-out floor plan that harmoniously combines comfort and aesthetics. The partially renovated condition and easy accessibility by lift ensure a pleasant living experience. The breathtaking view of the mountains, harmonious design and inviting flair make this showpiece a home that leaves nothing to be desired.
At a glance:
+ VIEW: unobstructed and breathtaking view of the mountains
+ CONDITION: partially renovated with lots of potential
+ SIZE: creative and spacious floor plan
+ PRACTICAL: balcony with unobstructed view and marvellous evening sun
+ PARKING: 1 parking space in the car park, additional CHF 40'000.00
If you are interested, we will be happy to send you a detailed property description including all information and look forward to advising you personally at a viewing appointment.
WENET AG - Real estate of KI Group AG since 1974.
