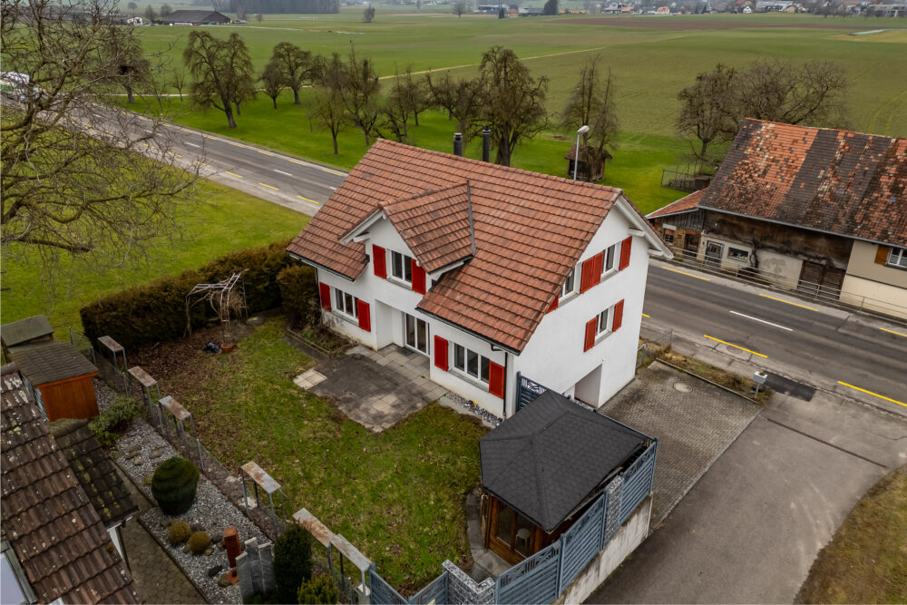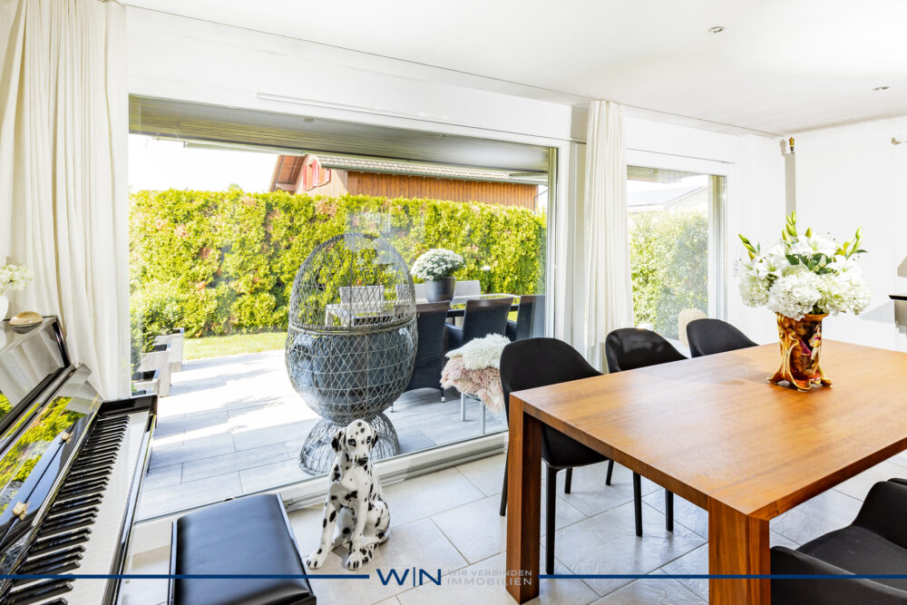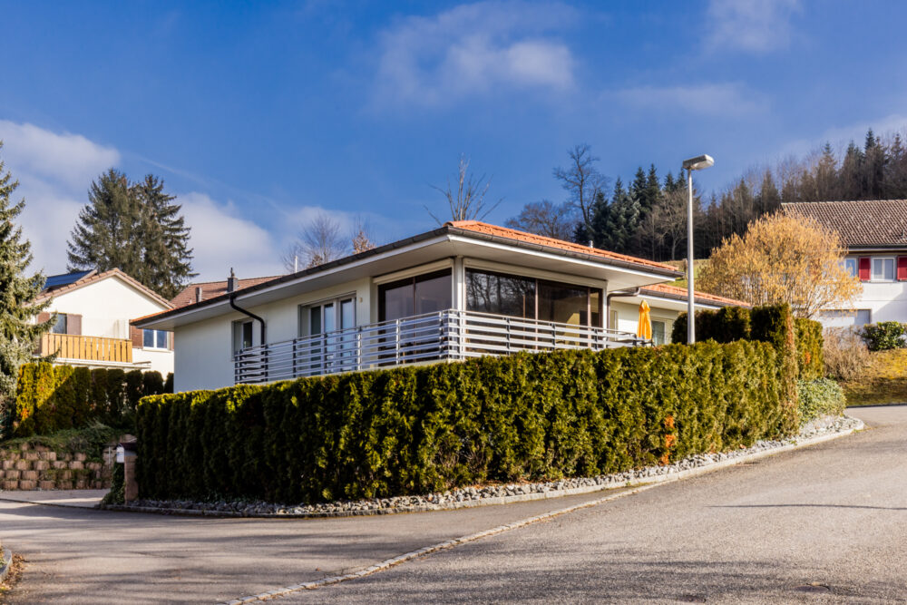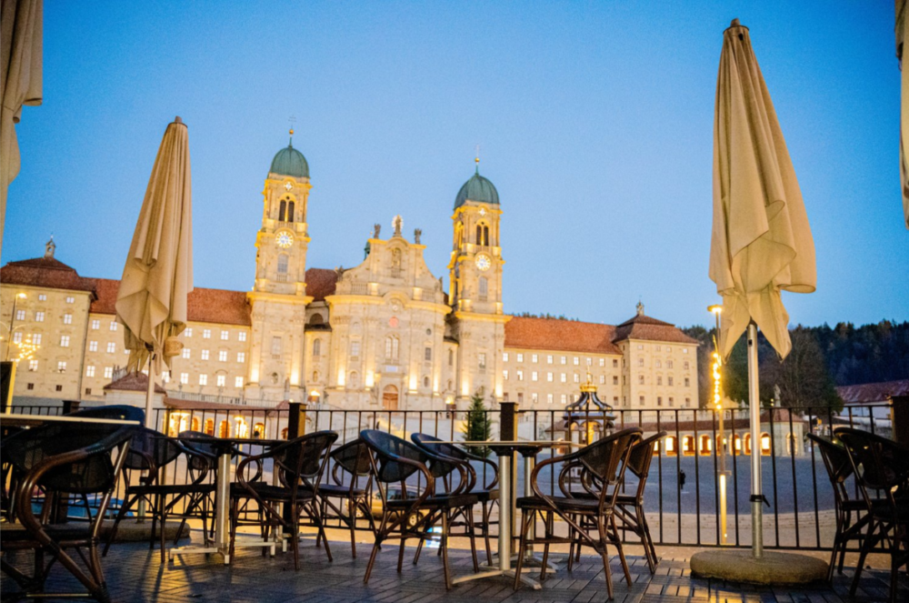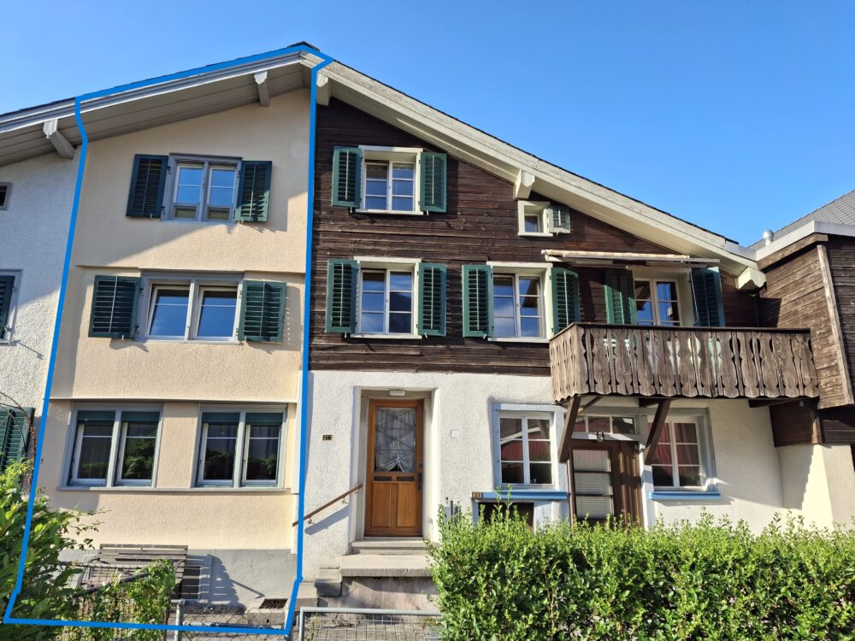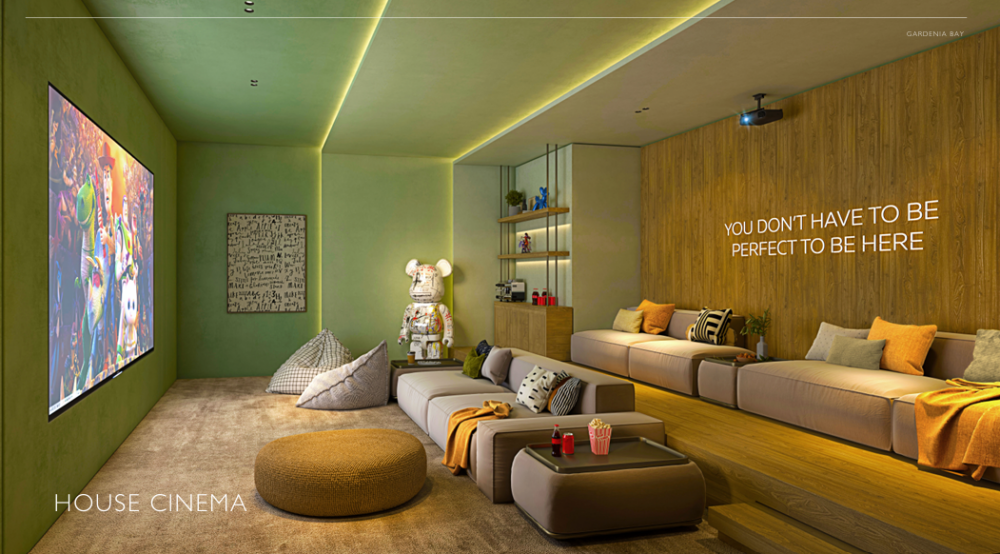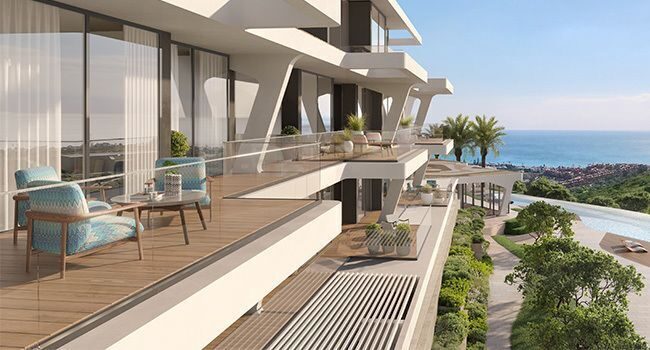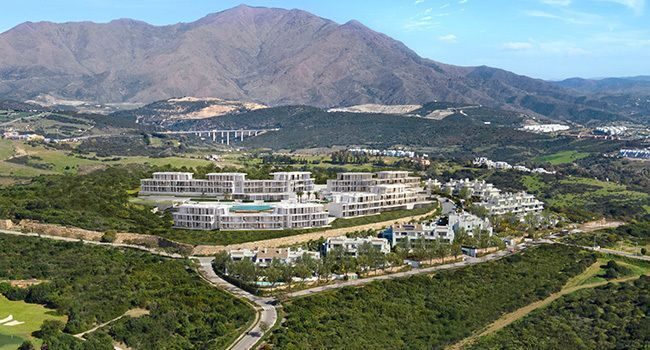Buying property
Ihr neuer Lebensmittelpunkt im bezaubernden Thurgau. Geniessen und nutzen Sie die Chance auf Ihr Eigenheim.
At a glance:
+ INCL.: garage, cellar, hobby room
+ AUSSENBEREICH: Grosszügiger Garten inkl. Sitzplatz, 2-3 Aussenparkplätze, Garage
+ LOCATION: excellent public transport connections, central, short distances to shopping & shopping centres
+ FITTING: Ready to move in, good condition, double glazing, underfloor heating, shower, bathroom, WC,
+ HIGHLIGHTS: Floor plan, garden, 2x wet room, garden shed, layout
If you are interested, we will be happy to send you a detailed property description including all information and look forward to advising you personally at a viewing appointment.
WENET AG - Real estate of KI Group AG since 1974.
Ein rares Bijou eines Haus mit liebevoll gepflegtem Garten. An bevorzugter, ruhiger und sonniger Lage bietet Ihnen dieses Prachtstück Privatsphäre, Entspannung und einen tollen grossen Garten mit Sitzplatz. Mit Nähe zum Bodensee sowie zur Stadt St. Gallen, bietet dieses Haus alles, was Ihr Herz begehrt. Heizung, Böden, Bäder, Küche und Garten wurden erneuert. On-Top haben Sie im Eingangsbereich, getrennt vom Wohnen, die Möglichkeit für ein Büro oder Ihr persönliches Business Zuhause.
At a glance:
+ INSIDE: 3 bedrooms, living/dining area, kitchen, 3 bathrooms, office, laundry room, storeroom, air-raid shelter, garage
+ AUSSEN: Grosser Gartenbereich zur alleinigen Benützung, Sitzplatz, Garage, 2 Aussenparkplätze
+ AUSBAUSTANDARD: sehr guter Zustand, modernisiert, Böden und Bäder neuwertig
+ EQUIPMENT: fireplace, sauna, air conditioning, new heat pump, Miele kitchen appliances, electric blinds
+ EXPANSION: extension possible
+ LOCATION: cul-de-sac, quiet, sunny, good transport connections, close to the lake, close to the city of St. Gallen
+ PARKING: Automated single garage, 3 outdoor parking spaces
If you are interested, we will be happy to send you a detailed property description including all information and look forward to advising you personally at a viewing appointment.
WENET AG - Real estate of KI Group AG since 1974.
Ein Rückzugsort zum Wohlfühlen und Entspannen: Der weitläufige Wohn- und Essbereich besticht durch seine offene Raumgestaltung und die beeindruckende Deckenhöhe bis zum First – hier verbinden sich Grosszügigkeit und Behaglichkeit auf besondere Weise. Die stilvolle, hochwertig ausgestattete Küche bildet das Herzstück des Hauses und vereint Funktionalität mit inspirierendem Design. Das gesamte Haus ist beheizt, abgesehen von den zwei Wintergärten sowie der Garage, die ungedämmt sind und somit flexibel für verschiedene Zwecke genutzt werden können, ganz nach Ihren Vorstellungen. Diese besondere Immobilie mit separater Einliegerwohnung bietet vielfältige Möglichkeiten für individuellen Wohnkomfort und Zukunftssicherheit. In einer ruhigen, familienfreundlichen Lage überzeugt das Einfamilienhaus durch seine stabile Bauweise, die hochwertige Innenausstattung die keine Wünsche offen lässt. Helle, lichtdurchflutete Zimmer und ein klug durchdachtes Raumkonzept machen dieses Domizil zu einem Ort, an dem man gerne lebt – und verweilt.
At a glance:
+ LUXURY: Large king-size master bedroom with direct access to the
Bathroom and garden, flooded with light, comfortable, 2 conservatories
+ CONDITION: Regularly maintained and continuously modernised - sub-roof
2022 painted, 2023 new balcony floor, 2024 roof cleaned and garden refreshed,
ready for occupancy, no investment required.
+ Surroundings: gardens, terrace with outdoor fireplace, close to the centre
+ PARKING: double garage and three outdoor parking spaces
+ OCCUPANCY: By arrangement
If you are interested, we will be happy to send you a detailed description of the property, including all information, and would be delighted to advise you personally at a viewing appointment.
WENET AG - Real estate of KI Group AG since 1974.
This gem of a restaurant enjoys a sunny and central location in an exclusive area. On 2 floors, it offers a comprehensive modern range with seating and 2 large terraces. On the ground floor there is a bakery-shop, restaurant with outdoor seating area. The 1st floor contains a restaurant with kitchen, storage and 2 large terraces in the outdoor area.
At a glance:
+ LOCATION: exclusive location
+ MODERNISED: renovated 2023, modern equipment
+ OFFER: Restaurant, Baar, coffee, bakery shop, 2 seats, terrace
+ SEATS: 250 in total
+ PARKING: public car parks on site
+ BUSINESS: all authorisations available, 5-year contract possible
SPACE PROGRAMME:
- Ground floor: restaurant / bakery shop / seating area / Baar
- 1st floor: restaurant / 2 terraces / storage room
- 2nd floor: Storage room
This restaurant with bakery and coffee shop offers plenty of seating in a quiet and sunny location
for pilgrims and visitors to Einsiedeln Abbey.
If you are interested, we will be happy to send you an exposé including further information.
We look forward to advising you personally at a viewing appointment.
WENET AG - Real estate of KI Group AG since 1974.
Location
–
Ein Zuhause mit Perspektive – Modernes Reihenmittelhaus mit Potenzial für die ganze Familie. Dieses Prunkstück überzeugt durch eine zurückhaltende und dennoch konsequent durchdachte Architektur. Die klare Formensprache und die schlichte Eleganz fügen sich harmonisch in das städtebauliche Umfeld ein und schaffen eine zeitgemässe Wohnqualität, die sowohl ästhetisch als auch funktional überzeugt.
Die Raumaufteilung ist durchdacht und flexibel, sodass sie sich unterschiedlichen Lebensphasen und Anforderungen anpassen lässt – vom jungen Paar mit Kinderwunsch bis zur wachsenden Familie oder auch zur generationsübergreifenden Nutzung. Auf mehreren Etagen bietet das Haus vielseitige Nutzungsmöglichkeiten mit Entwicklungspotential.
Everything at a glance:
+ NUTZUNG: Aufteilung n.A. / z.B. individuell
+ ZUSTAND: Gepflegt und sehr gut unterhalten
+ LAGE: Zentrumsnah, ruhig, sonnige, familiär
+ STAURAUM: Basement / ancillary rooms in the basement n.A.
+ PARKING: Optimale Parkplatzsituation vor Ort
+ INFRASTRUKTUR: Zentral, top-Standort, beste Werbefläche
+ ON TOP: Optional 2 weitere Gartengrundstücke à 25m2 an (2 x Preis a.A.)
Die Verbindung aus Funktionalität, Behaglichkeit und modernem Design macht dieses Reihenmittelhaus zu einem familienfreundlichen Zuhause mit Raum für individuelle Lebensentwürfe. Gleichzeitig schafft die intelligente Grundrissgestaltung ideale Voraussetzungen für zukünftige Anpassungen, sowie die weiteren 2 Garten-Parzellen die Möglichkeit für ein allfällige Parksituation.
If you are interested, we will be happy to send you a detailed description of the property, including all information, and would be delighted to advise you personally at a viewing appointment.
WENET AG - Real estate of KI Group AG since 1974
Welcome to your new home! This impressive 4.5-room house extends over two floors and offers you everything your heart desires on a generous 200 m² of living space. Experience the exclusive first occupancy in one of the most sought-after residential areas.
Discover your new home! This exclusive detached house impresses with its well thought-out room layout, stylish design and luxurious furnishings. Three spacious bedrooms, two modern bathrooms, a separate guest WC and a bright conservatory for relaxing hours in the daylight await you on two floors and 200 m² of living space. Fine floor coverings such as parquet, tiles, marble, PVC or completely customised as desired give the house a unique feeling of living. A fireplace, pool, sauna and air conditioning offer comfort at the highest level - ideal for families and anyone looking for something special.
Everything at a glance:
LIVING AREA: 200 m² - 4.5 rooms on two floors with conservatory
EQUIPMENT: Floor coverings freely selectable, Fireplace, Pool, Sauna, Air conditioning
COMFORT: Barrier-free, with lift, guest WC, alarm system, cellar & storage room
PARKING: Garage, carport, outdoor parking space, multi-storey car park
LOCATION: Quiet & central - with ideal connections and local amenities
This high-quality property combines privacy, space and functionality in perfect balance. Arrange your personal viewing appointment today!
WENET AG - Real estate of KI Group AG since 1974.
Location
–
Location
–
This spacious and well-kept property offers you the ideal opportunity to acquire a unique home. Nestled in a peaceful and natural environment, you will benefit from an outstanding quality of life.
**Corner data:**
- Purchase price: **1850**
- Living space: **4.5 rooms**
- Bedroom: **3**
- Bathroom: **2**
- Plot area: **1.280 m²**
- Number of floors: **2**
**Room layout:** The property has a total of 4.5 rooms, which are thoughtfully designed and offer enough space for your individual living requirements. The three bedrooms are ideal for families or for use as a home office. Enjoy the modern amenities with a guest WC and a fully equipped fitted kitchen that makes cooking a pleasure. The flooring is versatile and can be customised as desired - whether floorboards, laminate, PVC, tiles or even marble and granite, no wishes remain unfulfilled here. The harmonious combination of stylish materials creates a cosy living ambience.
**Special features:**
- The **cellar** and **storage room** offer additional storage space.
- The property is **barrier-free** and therefore suitable for all living situations.
- A fireplace** provides cosy warmth in winter.
- In summer, the **pool** and **sauna** invite you to relax.
- A modern **alarm system** ensures your security.
- The **air conditioning** ensures pleasant temperatures.
This exquisite property combines comfort, style and a feeling of home. See for yourself the numerous possibilities that this unique property offers. Arrange a viewing appointment today! If you are interested, we will be happy to send you a detailed property description including all information and look forward to advising you personally at a viewing appointment.
WENET AG - Real estate of KI Group AG since 1974.
Location
–
