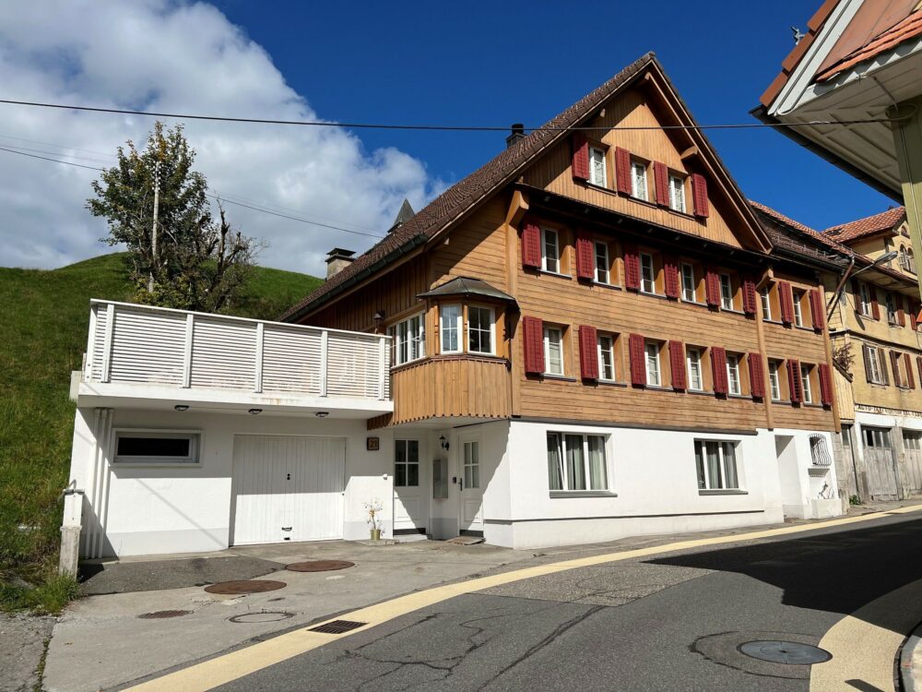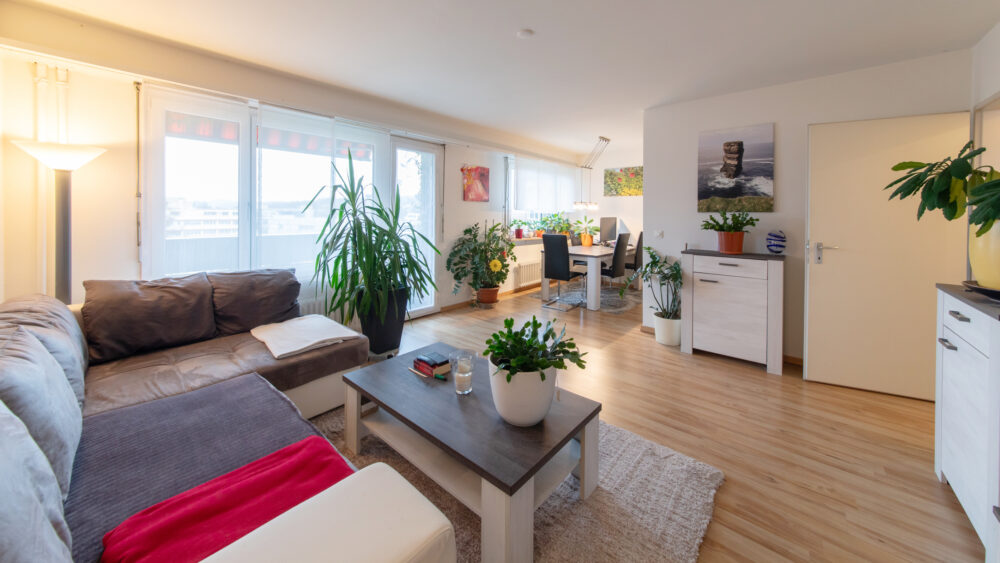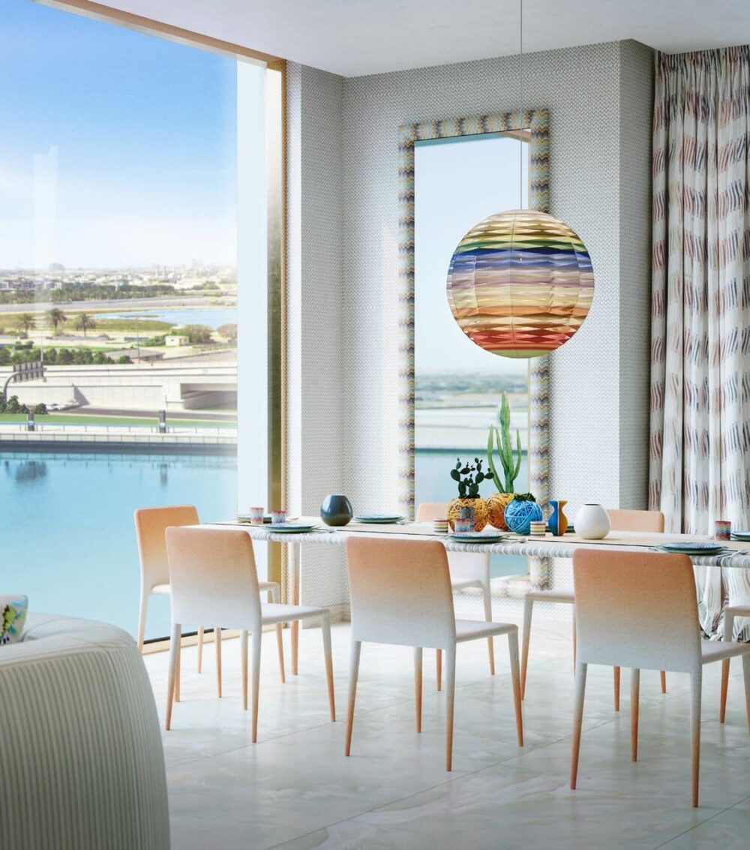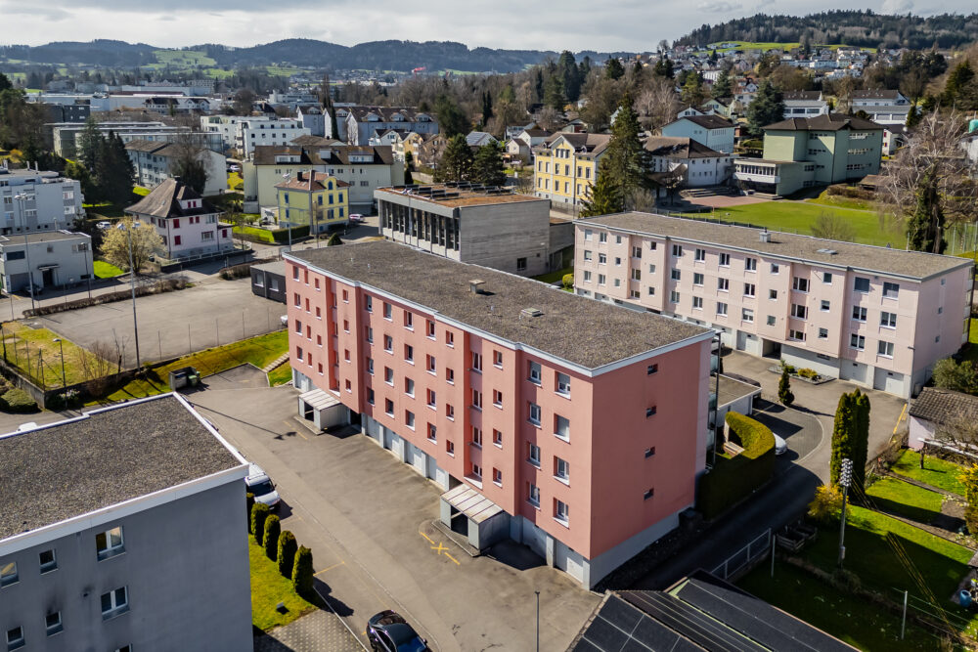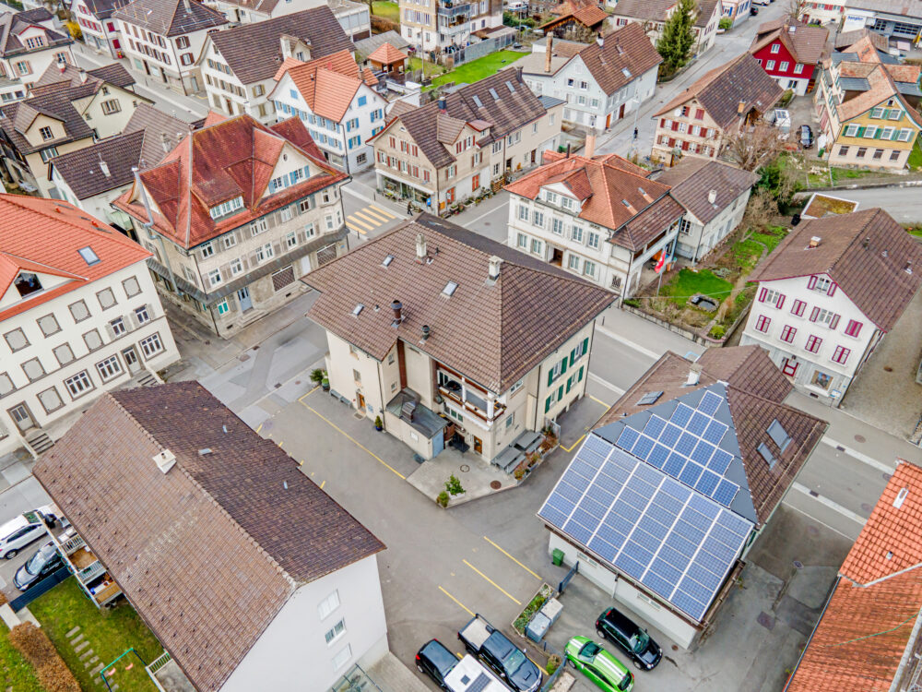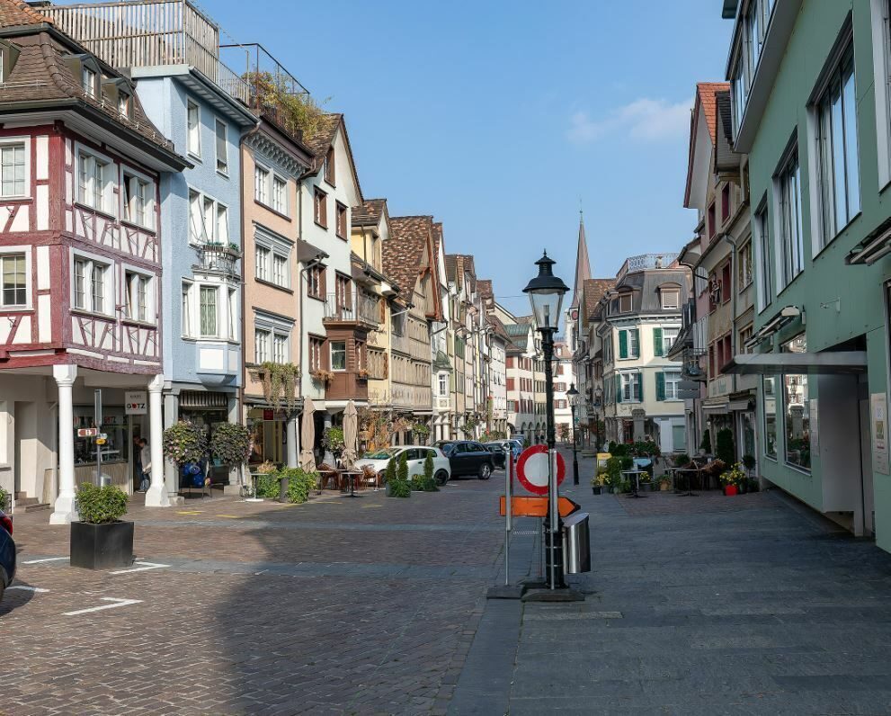Buying property
This modern flat is located on the 14th floor of a newly constructed building in Khasab, Oman. The flat offers 107 m² of living space with two rooms, which are perfect as bedrooms. From the spacious living room you can enjoy a breathtaking view over the city and the sea. The open-plan kitchen is equipped with high-quality electrical appliances and invites you to cosy cooking evenings. The flat has a large bathroom with a bathtub and walk-in shower. A special highlight is the spacious terrace with an area of 49 m² where you can enjoy the warm rays of the sun and the view of the sea. The flat also has a private parking space on the property.
The building has a lift and is equipped with air conditioning. Shopping facilities, restaurants and cafés can be found in the immediate vicinity. The picturesque coastline of Khasab is just a few minutes' walk away. For nature lovers, the surrounding area offers numerous hiking opportunities and boat tours through the spectacular scenery of the Musandam Fjord. The city is also a popular destination for divers and snorkellers who want to explore the unique underwater world.
This modern flat is perfect for couples or small families looking to enjoy a luxurious and memorable living experience in Khasab. Contact us today to arrange a viewing and discover your future home by the sea.
This wonder of space, which has been remodelled with exceptional care and great attention to detail, will make a lasting impression from the moment you step inside. A property that does not impose its true values, but instead has a pleasantly restrained appearance - down-to-earth on the outside, a true masterpiece of modern living culture on the inside.
Perfectly embedded in the natural surroundings, the building blends harmoniously into its rural environment - almost inconspicuously. But as soon as you cross the threshold, a firework display of space, light and stylish interior design opens up. Here, rustic charm meets clean lines, natural materials meet modern technology - a home that surprises and delights at every turn.
At a glance:
+ CONSTRUCTION QUALITY: Core renovation 2018, one-bedroom flat, modern & high quality
+ BENEFIT: Studio flat furnished rented - direct income
+Lake/mountain view: unobstructable panoramic location in the centre greenery
+PRIVATE SPACE: unrestricted oasis of retreat in all respects, not visible
+CONDITION: very well maintained, ready to move into, no investment required
+PARKING SPACES: 2 outdoor parking spaces + 1 large garage parking space included
Whether for a nature-loving couple with animal companions or a lively family with space requirements - this house welcomes you with open arms. Spacious living areas, well thought-out retreats, inviting outdoor spaces and versatile utilisation options make it a place where you not only live, but really arrive. This is where quality living meets authenticity and warmth of heart. A rare opportunity for people who are looking for the real thing and yet don't want to compromise on comfort and style.
If you are interested, we will be happy to send you a detailed description of the property, including all information, and would be delighted to advise you personally at a viewing appointment.
WENET AG - Real estate of KI Group AG since 1974.
Location
–
Ruhe, Privatsphäre, Zweisamkeit und vieles mehr erwartet Sie. Diese fantastische Liegenschaft lässt die Herzen von Entspannungsliebhaber fernab vom Alltagsstress höherschlagen. Diverse Nutzungsmöglichkeiten stehen hier bereit und warten darauf, genutzt zu werden; Zweitwohnsitz, Festwohnsitz, Mehrgenerationenhaus, Verkauf/Vermietung einer Einheit und und und… Lassen Sie sich von der Vielfalt begeistern.
At a glance:
+ DIVISION: 3.5-room flat approx. 65m2 , 5.5-room triplex flat approx. 145m2 , huge barn, various cellar compartments and storage rooms
+ PARKING SITUATION: 2x outdoor parking spaces + double garage
+ LOCATION: Sunny, quiet, family-friendly, privacy, mountain panorama, close to ski areas (Brigels, Obersaxen, Disentis)
+ POTENTIAL: two-residence, permanent residence, multi-generation house, resale of a residential unit, letting, etc.
+ FITTING: Very well maintained, well kept, 2x soapstone stove,
If you are interested, we will be happy to send you a detailed property description including all information and look forward to advising you personally at a viewing appointment.
WENET AG - Real estate of KI Group AG since 1974.
This exclusive 3.5-room condominium impresses with its optimal room layout. The open-plan living and dining area offers plenty of space for relaxing and cosy get-togethers. From here, you can access the sunny balcony with a great view that invites you to linger. The separate kitchen is functionally equipped and offers plenty of storage space. The bathroom has a bathtub and a shower. The two bedrooms are quietly located and offer enough space for a restful night's sleep. A cellar compartment and a communal laundry room are available to the residents of the building.
This gem has been renovated with great attention to detail and offers all the comforts of everyday life thanks to its modern fittings - a dream home in the best surroundings.
At a glance
+ BAUQUALITÄT: neue Fenster, Küche und Böden, Balkon neu gestrichen
+ AFFORDABLE: interesting investment opportunity, low ancillary costs
+ VIEW: unobstructed views in a sunny location
+ PRIVATE SPACE: Retreat oasis at your own discretion
+ CONDITION: continuously very well maintained, ready for occupancy, no investment required
+ PARKING SPACES: 1 x garage space available - CHF 30'000.00 VB
+ LOCATION: Quiet residential neighbourhood with little through traffic
+ FINANZEN: Die Wohnung hypothekenfrei übernommen werden
If you are interested, we will be happy to send you a detailed property description including all information and look forward to advising you personally at a viewing appointment.
WENET AG - Real estate of KI Group AG since 1974.
The property offers you all the amenities you need for your new home and puts you above all other residents. Enjoy every comfort from A-Z. The quiet and top central location and the idyllic surroundings make this flat an oasis of relaxation.
At a glance:
+ CONSTRUCTION QUALITY: Solid and massive construction
+ SPACE OFFER: Good condition, year-round terrace, no lift
+ CONDITION: Ready to move in, little investment required
+ PARKING POSSIBILITIES: Top parking situation available on request
+ PRIVATE HOUSE: unrestricted oasis of retreat in all respects, on cul-de-sac, view
If you are interested, we will be happy to send you a detailed description of the property, including all information, and would be delighted to advise you personally at a viewing appointment.
WENET AG - Real estate of KI Group AG since 1974.
The property offers you all the amenities you need for your new home. Enjoy every comfort from A-Z. The quiet and top central location and the idyllic surroundings make this flat an oasis of relaxation.
At a glance:
LETZTE WOHNUNG im 1. OG
+ CONSTRUCTION QUALITY: solid construction, district heating, fibre optics
+ CONDITION: well maintained, ready to move into, incl. renovation on request for an additional charge
+ PRIVATE HOUSE: unrestricted oasis of retreat in all respects, O/W orientation
+ PARKING SPACES: outdoor parking space opposite the house entrance or parking spaces in the garage on request
If you are interested, we will be happy to send you a detailed property description including all information and look forward to advising you personally at a viewing appointment.
WENET AG - Real estate of KI Group AG since 1974.
Location
–
This attractive property is located in the picturesque municipality of Berneck and is ideal for a combination of catering, living and letting.
Facts:
+ Top central
+ Famous restaurant
+ Modernised guest rooms
+ 8 units and expansion potential
+ Option for over 20 units
The building extends over four floors and has a total of three spacious flats and five cosy guest rooms. On the ground floor is the restaurant with a fully equipped butcher's shop, which is very popular with guests. The fully let flats are located on the upper floor, with the following room programme:
Ground floor: restaurant, hall, butcher's, shop, storeroom, internal exit/access to basement
1ST FLOOR:
4 x ZWG left
2 x ZWG centre
1 x hotel - guest room / right
2ND FLOOR / DG:
3 x ZWG Left
1 x hotel - guest room incl. bathroom 11
1 x hotel - guest room incl. bathroom 21
1 x hotel - guest room incl. bathroom 22
1 x hotel - guest room incl. bathroom 23
1 x hotel - guest room incl. bathroom 31
The entire property is very well maintained and in good condition. There is plenty of storage space in the basement and there is also a guest WC. The fitted kitchen in the restaurant is included in the purchase price and offers all the necessary equipment for a catering business. The location of the property is a highlight. The municipality of Berneck is known for its beautiful natural surroundings and offers numerous leisure activities such as hiking, cycling and skiing. The proximity to larger towns such as Bregenz and Dornbirn also makes this property particularly attractive.
See this versatile property for yourself and arrange a viewing today. We look forward to receiving your enquiry.
Click here: "WENET AG - Image Film - YouTube"
Sunny, quiet and central - see for yourself.
The 2.5 room flat is in a favoured location in Altstätten SG. Various renovation works were carried out in 2018, giving this gem a new shine. The living room is open-plan to the kitchen and has beautiful oak parquet flooring. From here you have direct access to the approx. 12m2 balcony. The entrance area has built-in wardrobes with plenty of storage space.
At a glance:
+ CONSTRUCTION QUALITY: Complete timber construction, modern, latest technology, natural materials
+ MOUNTAIN VIEW: PURE nature - wonderful, sunny view of the countryside and mountains
+ PRIVATE HOUSE: high privacy, on cul-de-sac, absolute tranquillity
+ TECHNOLOGY: practically no additional costs
+ CONDITION: NEW & TOP, terrace, garden, country house parquet flooring
+ PARKING: Available directly on site
If you are interested, we will be happy to send you a detailed description of the property, including all information, and would be delighted to advise you personally at a viewing appointment.
WENET AG - Real estate of KI Group AG since 1974.

