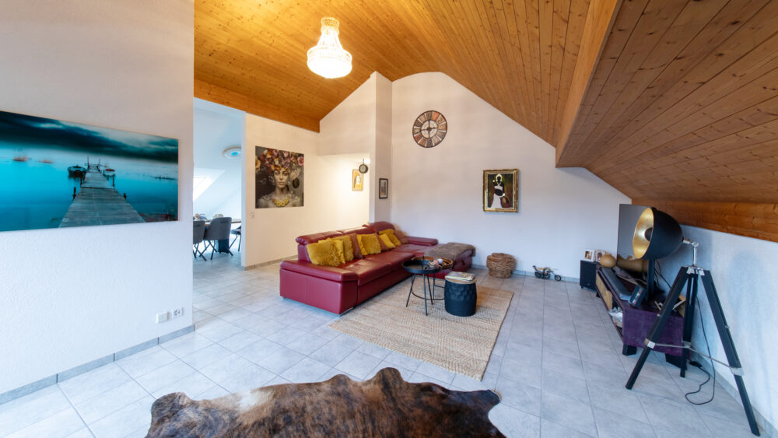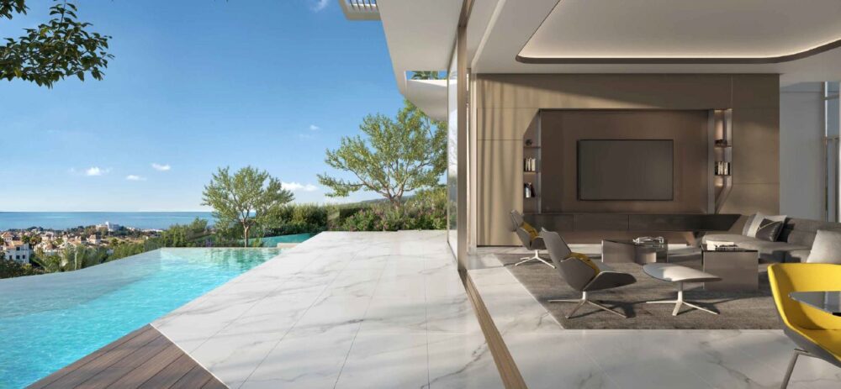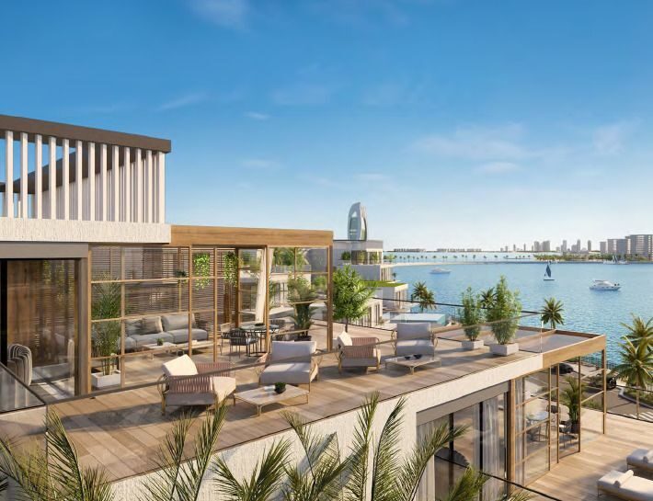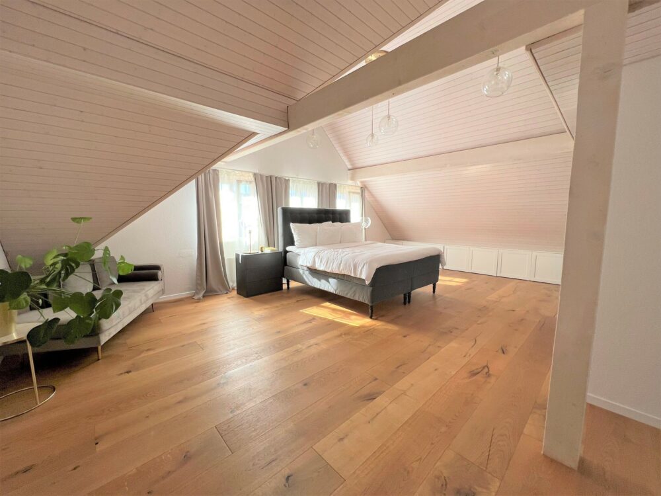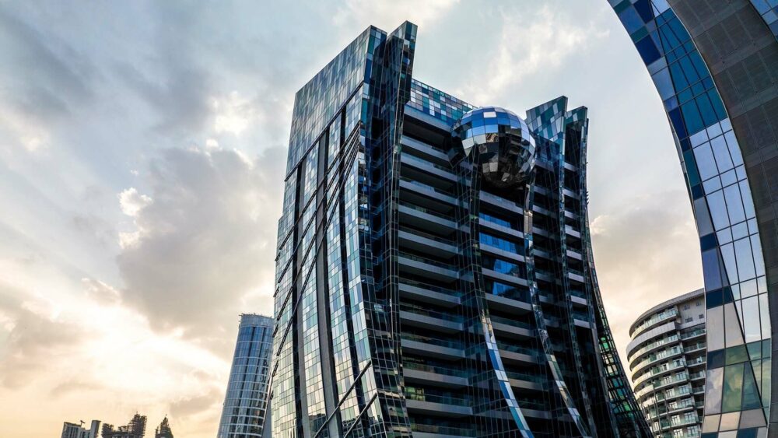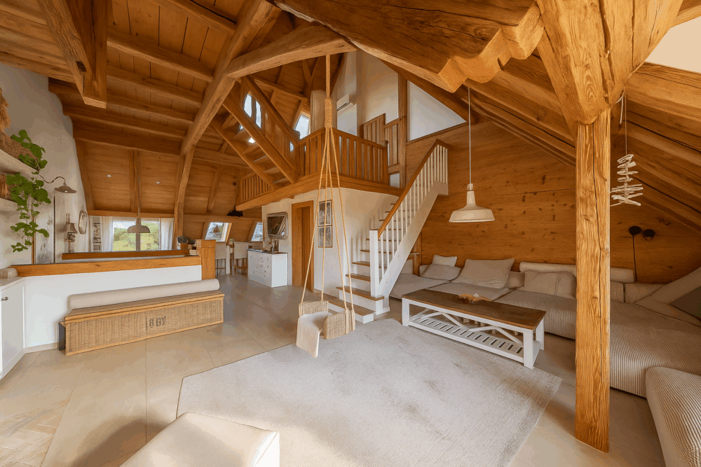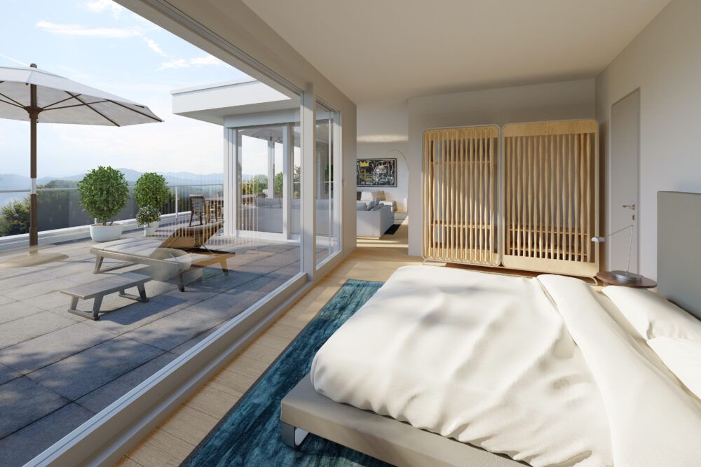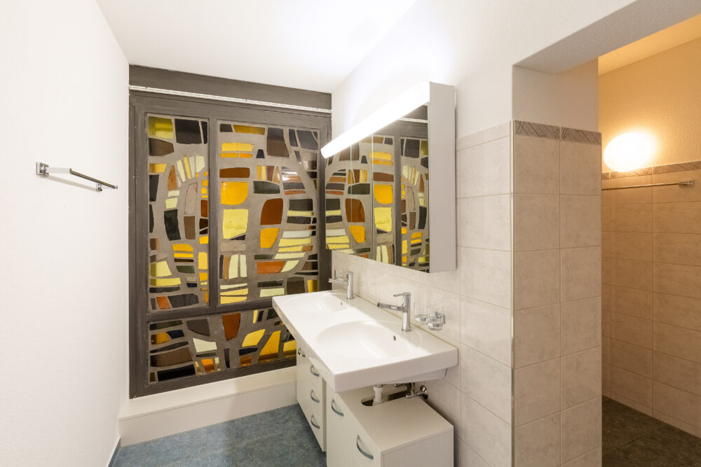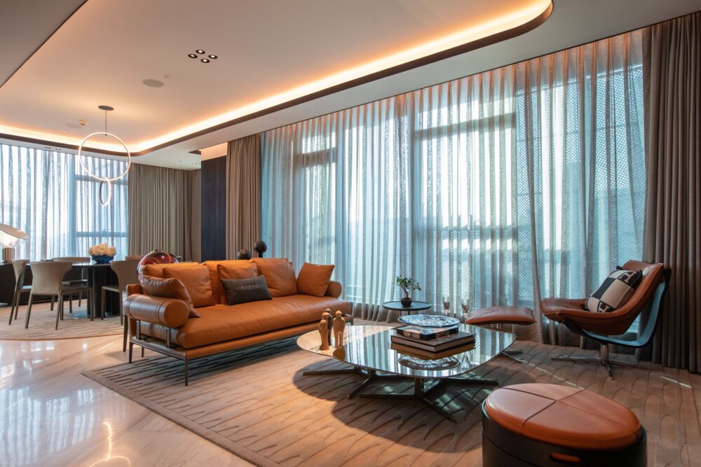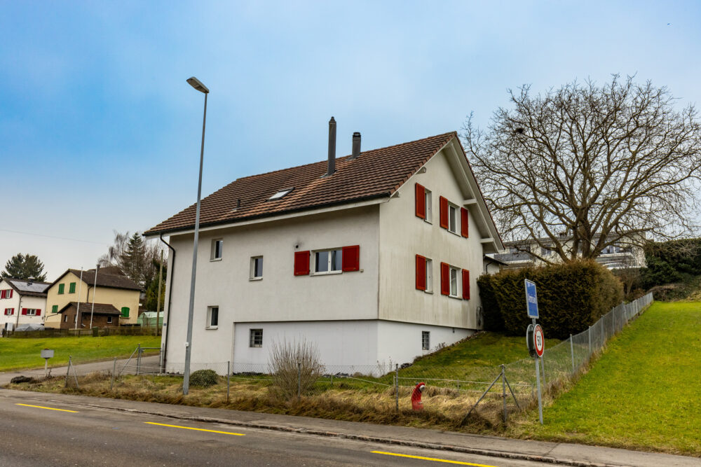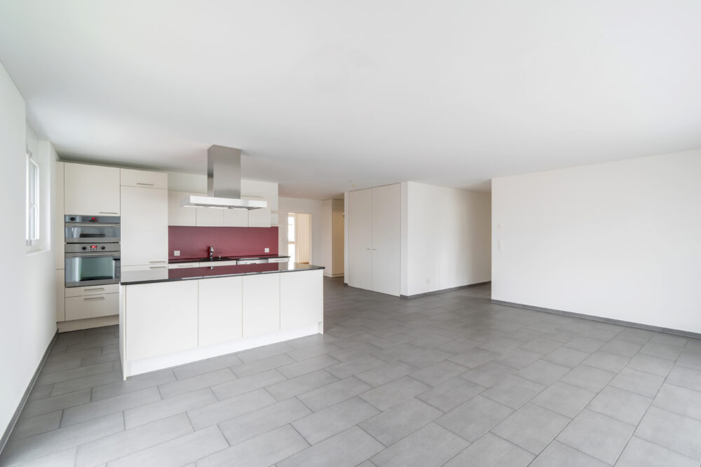Buying property
A magnificent property, ideal for you as a couple or family, this is your chance to own your own home, which is ready for you to move into. This masterpiece impresses with its well-kept condition and is equipped with a modern fitted kitchen. The flat also has a cellar compartment and a garage.
At a glance:
+ LOCATION: central, quiet residential area, sunny and unobstructable
+ MODERN: Timeless design, well thought-out room planning
+ PARKING: own garage and visitor parking spaces available. CHF 25'000.00 VB
+ OUTLOOK: Unobstructed views and plenty of privacy
+ PRIVATE SPACE: unrestricted oasis of retreat in all respects, not visible
+ CONDITION: continuously very well maintained, no investment required
If you are interested, we will be happy to send you a detailed property description including all information and look forward to advising you personally at a viewing appointment.
WENET AG - Real estate of KI Group AG since 1974.
Dieses Chalet wurde mit aussergewöhnlicher Sorgfalt und viel Liebe zum Detail umgebaute Raumwunder wird Sie bereits beim ersten Schritt ins Innere nachhaltig beeindrucken. Eine Liegenschaft, die ihre wahren Werte nicht aufdrängt, sondern in wohltuender Zurückhaltung wirkt – von aussen bodenständig, von innen ein wahres Meisterwerk moderner Wohnkultur.
Perfekt eingebettet in die natürliche Umgebung, fügt sich das Gebäude harmonisch in sein ländliches Umfeld ein – fast schon unscheinbar. Doch kaum haben Sie die Schwelle überschritten, eröffnet sich ein Feuerwerk an Raumgefühl, Licht und stilvollem Ausbau.
Hier trifft rustikaler Charme auf klare Linien, natürliche Materialien auf moderne Technik – ein Zuhause, das mit jeder Ecke überrascht und begeistert.
Whether for a nature-loving couple with animal companions or a lively family with space requirements - this house welcomes you with open arms. Spacious living areas, well thought-out retreats, inviting outdoor spaces and versatile utilisation options make it a place where you not only live, but really arrive. This is where quality living meets authenticity and warmth of heart. A rare opportunity for people who are looking for the real thing and yet don't want to compromise on comfort and style.
At a glance:
+ CONSTRUCTION QUALITY: Core renovation 2018, one-bedroom flat, modern & high quality
+ BENEFIT: Studio flat furnished rented - direct income
+Lake/mountain view: unobstructable panoramic location in the centre greenery
+PRIVATE SPACE: unrestricted oasis of retreat in all respects, not visible
+CONDITION: very well maintained, ready to move into, no investment required
+PARKING SPACES: 2 outdoor parking spaces + 1 large garage parking space included
If you are interested, we will be happy to send you a detailed description of the property, including all information, and would be delighted to advise you personally at a viewing appointment.
WENET AG, real estate of KI Group AG since 1974.
Click here: "WENET AG - Image Film - YouTube"
We secure your purchase in Dubai - Contact us for a reliable transaction: from the viewing to the consultation to the purchase, we accompany you from A to Z. WENET AG - We connect property.
Overlooking the world's tallest building, the Burj Khalifa, the Pagani Tower will impress its residents with exquisitely crafted details, materials of the highest quality and harmonious lines. The unique skyscraper will be a true homage to Leonardo DaVinci, who inspired Horacio Pagani. The tower, which opened in Q4 2021, is an ultra-luxury project resulting from a collaboration between the largest non-governmental property developers in KSA and Pagani, the world-famous Italian supercar manufacturer. In fact, the Pagani Tower is the world's first residential buildings with customised interiors by Pagani. The ultra-exclusive Automobili brand was founded in 1998 and is famous for combining craftsmanship, functionality, aesthetics and innovation.
Pagani Tower will be in no way inferior to the upmarket One Hyde Park residential project in London in terms of scale and quality. For example, residents of the new project will have unlimited access to a wide range of a la carte concierge services, taking premium living to a new level. Completion of the ultra-modern tower is scheduled for the 2nd quarter of 2024. Property buyers will be interested to know that the service charge is AED 16 (USD 4.36) per square metre, which covers the maintenance and upkeep of the building.
VIDEO: Pagani Tower (click here)
Located on the Dubai Water Canal, the AED 800 million (USD 217.7 million) project consists of 19 residential floors with 80 limited flats, 3 basement floors for car parking and a ground floor. The exterior cladding of the building will be designed with glass elements in over 100 different sizes and colours to create a unique look. To improve sustainability, the tower will also be fitted with a double-skin façade to reduce heat and increase energy efficiency. The iconic residential complex offers a limited number of branded flats with 2 to 4 bedrooms and duplex flats with 3 to 4 bedrooms and a private swimming pool. The total area of these flats ranges from 166 to 424 m². The meticulously designed flats feature balconies, walk-in wardrobes and a maid's room with attached bathroom for the utmost comfort and convenience of the homeowners. The kitchens will be fitted with lacquered cabinets, quartz stone worktops and top of the range appliances from Miele, Bosch or similar brands.
Residents will be able to benefit from well-chosen kitchen appliances, including a fridge, oven, extractor bonnet, microwave, dishwasher, washing machine, drinks cooler and induction hobs. The bathrooms will be fitted with high-quality taps from Gessi, Newform or similar brands and sanitaryware from Kohler, Duravit, Geberit or other premium brands, as well as marble worktops and lacquered/veneered joinery.
Der Charme dieser 6,5-Zimmer-Wohnung zeigt sich in den atemberaubenden Details, die dem Anwesen eine besondere Einzigartigkeit verleihen und es von anderen Immobilien abheben. Vereinen Sie Tradition und Moderne auf perfekte Weise – ein Platz zum Wohlfühlen. Auf einer grosszügigen Wohnfläche von fast 200 m² verteilt auf drei Etagen, bietet Ihnen diese wunderschöne Immobilie genügend Platz für die gesamte Familie.
Die charmanten Räumlichkeiten schaffen ein rundum Wohlfühlambiente, das durch die wunderschönen Holzbalken und edlen Parkettböden eine warme und einladende Atmosphäre ausstrahlt. In diesem Unikat finden Sie nicht nur ein Zuhause, sondern ein Stück Geschichte, das mit Liebe und Hingabe erst kürzlich liebevoll renoviert wurde. Dieses Prachtstück hat alles, was das Herz begehrt, und mehr – es ist der ideale Ort, um die Zukunft zu gestalten.
At a glance:
+ ZUSTAND: neuwertig, hochwertiger und gehobener Ausbaustandard, Geschichte kombiniert mit Moderne
+ EXTRAS: Atrium, teils hohe Räume, Holzbalken, professionelle Küche mit Wok/Teppanyaki/Kochfeld zzgl. integriertem Dampfabzug, Gusseisenofen mit Echtstein Kaminumrandung, Klimaanlage, Waschturm in der Wohnung, zwei Keller-/Hobbyräume (nicht einberechnet)
+ PARKPLÄTZE: 2 Carport-Parkplätze
+ LOCATION: all-day sunshine, unrestricted oasis of retreat, high level of privacy
If you are interested, we will be happy to send you a detailed property description including all information and look forward to advising you personally at a viewing appointment.
WENET AG - Real estate of KI Group AG since 1974.
A home with a vision - designed for people with ambition and perspective. This exceptional maisonette attic flat combines contemporary architecture with a sense of living that radiates peace, space and style. In an elevated position, flooded with light and characterised by a clear design language, a living space unfolds that does not have to be loud to make an impression. The design follows a well thought-out concept - elegant, open, harmoniously structured. Large windows allow the interior and exterior spaces to flow into one another and make the view of the landscape an integral part of everyday life. Rooms are deliberately composed: with high-quality materials, balanced proportions and an atmosphere that invites you to arrive, to pause, to create. This home is more than just a property - it is a personal space for people who love clarity, appreciate quality and are not satisfied with the ordinary. A place for new perspectives - and a new chapter in life. With attitude, with substance and with vision in every respect.
At a glance:
+START OF CONSTRUCTION & COMPLETION: March 2025 - Spring 2026
+CONSTRUCTION QUALITY: Minergie standard, solid construction, wood/metal windows, FSC parquet/ceramic tiles, ecological materials
+Features: cooking island, room plan selectable, multimedia connections, utility room, cellar room 9 m²
+HOUSING TECHNOLOGY: air-to-water heat pump, solar system, washing machines, tumble dryer, comfort ventilation
+PARKING SITUATION: Two underground parking spaces each (1x oversize) at CHF 37'000.- optional
If you are interested, we will be happy to send you a detailed property description including all information and look forward to advising you personally at a viewing appointment.
WENET AG - Real estate of KI Group AG since 1974.
Click here: "WENET AG - Image Film - YouTube"
We secure your purchase in Dubai - Contact us for a reliable transaction: from the viewing to the consultation to the purchase, we accompany you from A to Z. WENET AG - We connect property.
Overlooking the world's tallest building, the Burj Khalifa, the Pagani Tower will impress its residents with exquisitely crafted details, materials of the highest quality and harmonious lines. The unique skyscraper will be a true homage to Leonardo DaVinci, who inspired Horacio Pagani. The tower, which opened in Q4 2021, is an ultra-luxury project resulting from a collaboration between the largest non-governmental property developers in KSA and Pagani, the world-famous Italian supercar manufacturer. In fact, the Pagani Tower is the world's first residential buildings with customised interiors by Pagani. The ultra-exclusive Automobili brand was founded in 1998 and is famous for combining craftsmanship, functionality, aesthetics and innovation.
Pagani Tower will be in no way inferior to the upmarket One Hyde Park residential project in London in terms of scale and quality. For example, residents of the new project will have unlimited access to a wide range of a la carte concierge services, taking premium living to a new level. Completion of the ultra-modern tower is scheduled for the 2nd quarter of 2024. Property buyers will be interested to know that the service charge is AED 16 (USD 4.36) per square metre, which covers the maintenance and upkeep of the building.
VIDEO: Pagani Tower (click here)
Located on the Dubai Water Canal, the AED 800 million (USD 217.7 million) project consists of 19 residential floors with 80 limited flats, 3 basement floors for car parking and a ground floor. The exterior cladding of the building will be designed with glass elements in over 100 different sizes and colours to create a unique look. To improve sustainability, the tower will also be fitted with a double-skin façade to reduce heat and increase energy efficiency. The iconic residential complex offers a limited number of branded flats with 2 to 4 bedrooms and duplex flats with 3 to 4 bedrooms and a private swimming pool. The total area of these flats ranges from 166 to 424 m². The meticulously designed flats feature balconies, walk-in wardrobes and a maid's room with attached bathroom for the utmost comfort and convenience of the homeowners. The kitchens will be fitted with lacquered cabinets, quartz stone worktops and top of the range appliances from Miele, Bosch or similar brands.
Residents will be able to benefit from well-chosen kitchen appliances, including a fridge, oven, extractor bonnet, microwave, dishwasher, washing machine, drinks cooler and induction hobs. The bathrooms will be fitted with high-quality taps from Gessi, Newform or similar brands and sanitaryware from Kohler, Duravit, Geberit or other premium brands, as well as marble worktops and lacquered/veneered joinery.
Location
–
The charming, detached single-family home with spacious grounds - your new centre of life in enchanting Thurgau. Enjoy and utilise the opportunity to own your own home.
At a glance:
+ LOCATION: excellent public transport connections, central, short distances to shopping & shopping centres
+ INCL.: garage, cellar, hobby room
+ HIGHLIGHTS: Floor plan, garden, 2x wet room, garden shed, layout
+ AUSSENBEREICH: Grosszügiger Garten inkl. Sitzplatz, 2-3 Aussenparkplätze + Garage+ AUSBAU: Bezugsbereit, guter Zustand, 2-Fach Verglasung, Bodenheizung, DU, BAD, WC,
If you are interested, we will be happy to send you a detailed property description including all information and look forward to advising you personally at a viewing appointment.
WENET AG - Real estate of KI Group AG since 1974.
Click here: "WENET AG - Image Film - YouTube"
We secure your purchase in Dubai - Contact us for a reliable transaction: from the viewing to the consultation to the purchase, we accompany you from A to Z. WENET AG - We connect property.
Overlooking the world's tallest building, the Burj Khalifa, the Pagani Tower will impress its residents with exquisitely crafted details, materials of the highest quality and harmonious lines. The unique skyscraper will be a true homage to Leonardo DaVinci, who inspired Horacio Pagani. The tower, which opened in Q4 2021, is an ultra-luxury project resulting from a collaboration between the largest non-governmental property developers in KSA and Pagani, the world-famous Italian supercar manufacturer. In fact, the Pagani Tower is the world's first residential buildings with customised interiors by Pagani. The ultra-exclusive Automobili brand was founded in 1998 and is famous for combining craftsmanship, functionality, aesthetics and innovation.
Pagani Tower will be in no way inferior to the upmarket One Hyde Park residential project in London in terms of scale and quality. For example, residents of the new project will have unlimited access to a wide range of a la carte concierge services, taking premium living to a new level. Completion of the ultra-modern tower is scheduled for the 2nd quarter of 2024. Property buyers will be interested to know that the service charge is AED 16 (USD 4.36) per square metre, which covers the maintenance and upkeep of the building.
VIDEO: Pagani Tower (click here)
Located on the Dubai Water Canal, the AED 800 million (USD 217.7 million) project consists of 19 residential floors with 80 limited flats, 3 basement floors for car parking and a ground floor. The exterior cladding of the building will be designed with glass elements in over 100 different sizes and colours to create a unique look. To improve sustainability, the tower will also be fitted with a double-skin façade to reduce heat and increase energy efficiency. The iconic residential complex offers a limited number of branded flats with 2 to 4 bedrooms and duplex flats with 3 to 4 bedrooms and a private swimming pool. The total area of these flats ranges from 166 to 424 m². The meticulously designed flats feature balconies, walk-in wardrobes and a maid's room with attached bathroom for the utmost comfort and convenience of the homeowners. The kitchens will be fitted with lacquered cabinets, quartz stone worktops and top of the range appliances from Miele, Bosch or similar brands.
Residents will be able to benefit from well-chosen kitchen appliances, including a fridge, oven, extractor bonnet, microwave, dishwasher, washing machine, drinks cooler and induction hobs. The bathrooms will be fitted with high-quality taps from Gessi, Newform or similar brands and sanitaryware from Kohler, Duravit, Geberit or other premium brands, as well as marble worktops and lacquered/veneered joinery.
