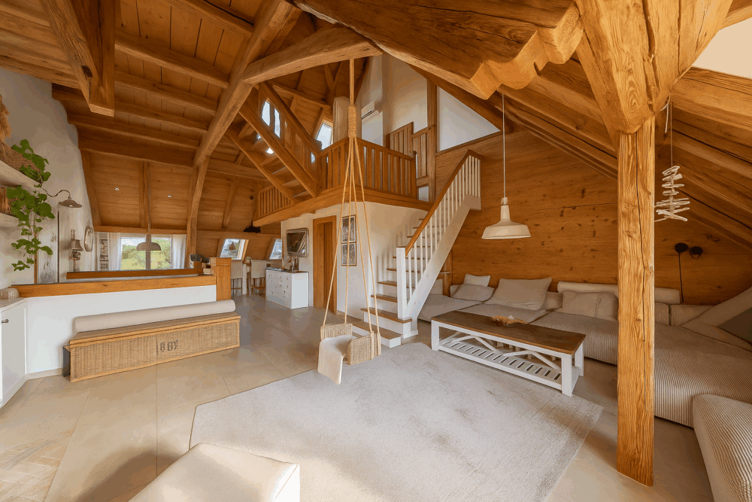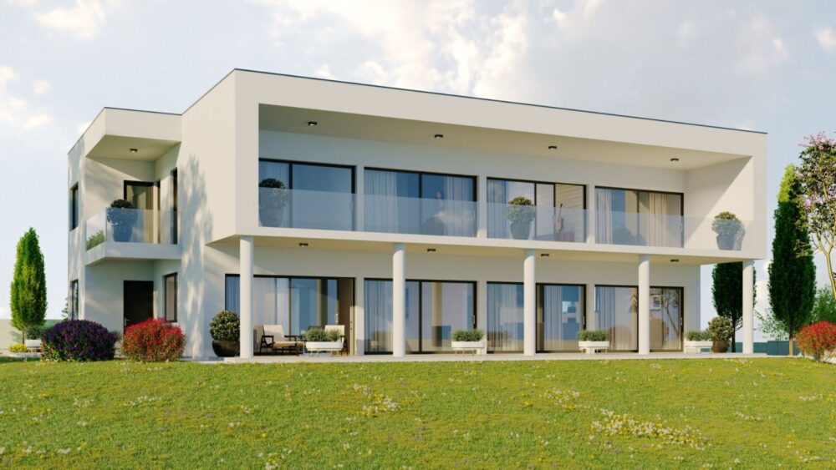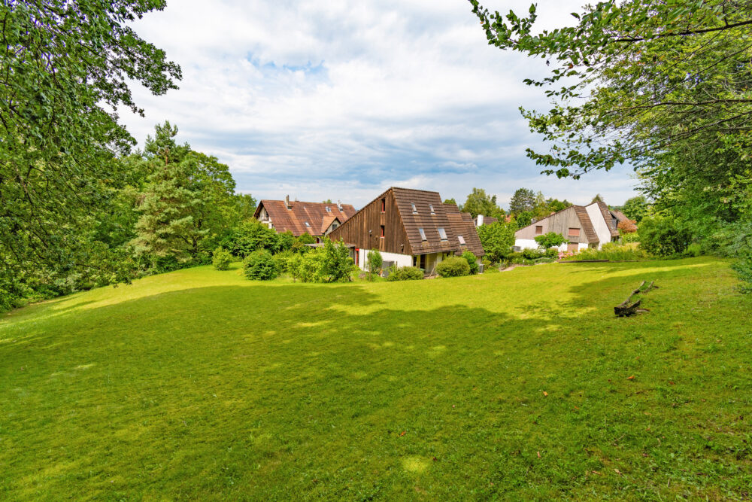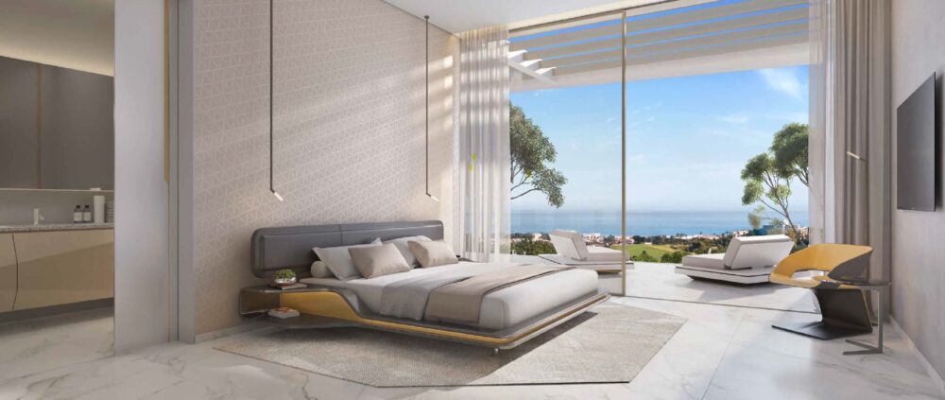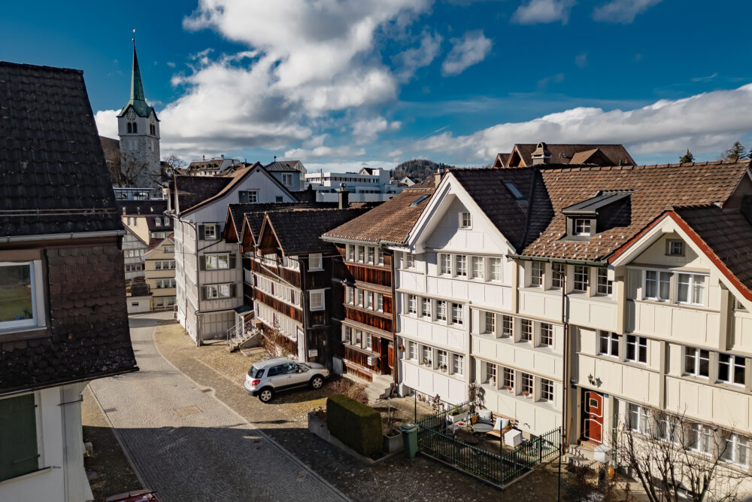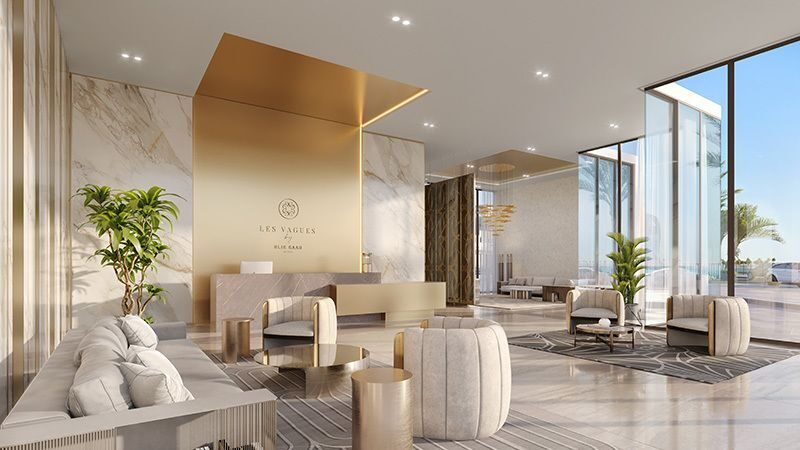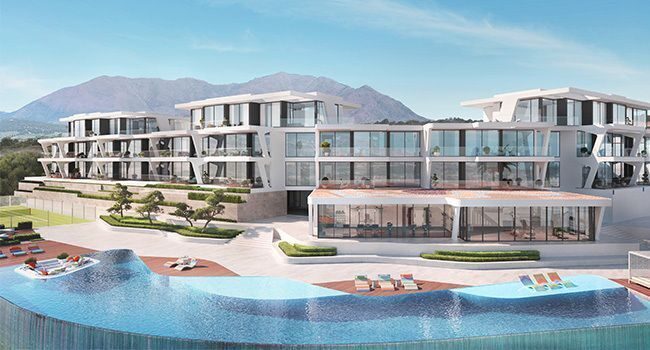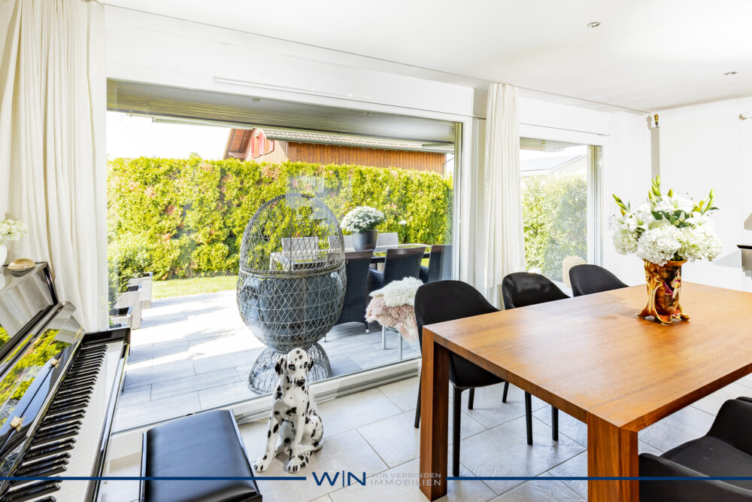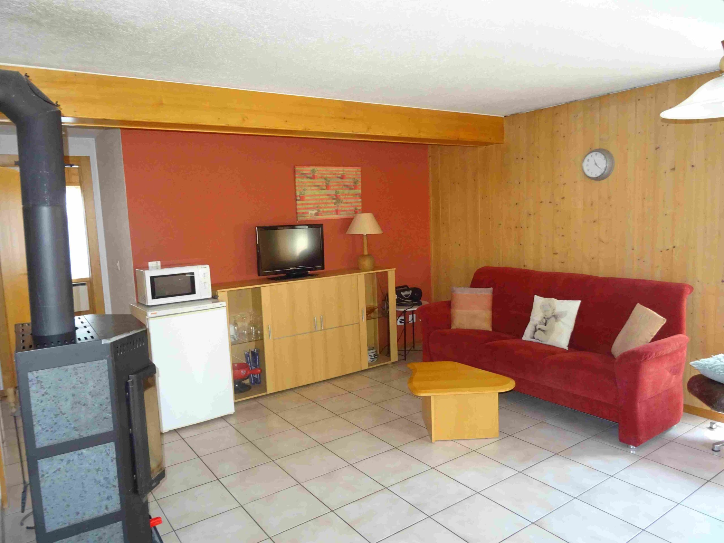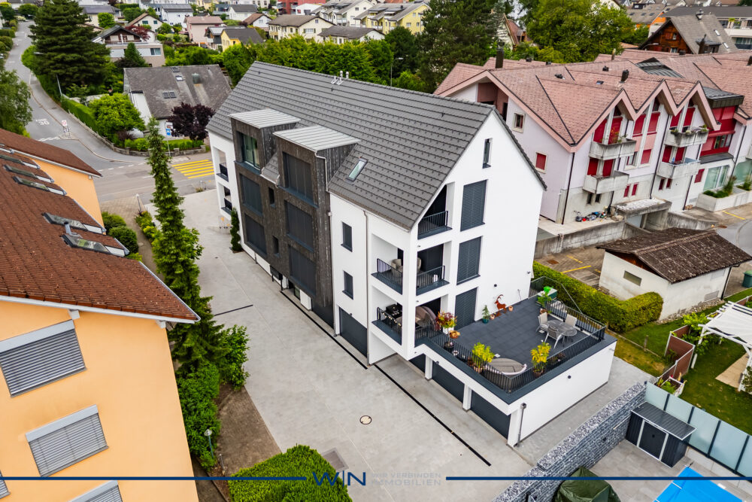Buying property
Der Charme dieser 6,5-Zimmer-Wohnung zeigt sich in den atemberaubenden Details, die dem Anwesen eine besondere Einzigartigkeit verleihen und es von anderen Immobilien abheben. Vereinen Sie Tradition und Moderne auf perfekte Weise – ein Platz zum Wohlfühlen. Auf einer grosszügigen Wohnfläche von fast 200 m² verteilt auf drei Etagen, bietet Ihnen diese wunderschöne Immobilie genügend Platz für die gesamte Familie.
Die charmanten Räumlichkeiten schaffen ein rundum Wohlfühlambiente, das durch die wunderschönen Holzbalken und edlen Parkettböden eine warme und einladende Atmosphäre ausstrahlt. In diesem Unikat finden Sie nicht nur ein Zuhause, sondern ein Stück Geschichte, das mit Liebe und Hingabe erst kürzlich liebevoll renoviert wurde. Dieses Prachtstück hat alles, was das Herz begehrt, und mehr – es ist der ideale Ort, um die Zukunft zu gestalten.
At a glance:
+ ZUSTAND: neuwertig, hochwertiger und gehobener Ausbaustandard, Geschichte kombiniert mit Moderne
+ EXTRAS: Atrium, teils hohe Räume, Holzbalken, professionelle Küche mit Wok/Teppanyaki/Kochfeld zzgl. integriertem Dampfabzug, Gusseisenofen mit Echtstein Kaminumrandung, Klimaanlage, Waschturm in der Wohnung, zwei Keller-/Hobbyräume (nicht einberechnet)
+ PARKPLÄTZE: 2 Carport-Parkplätze
+ LOCATION: all-day sunshine, unrestricted oasis of retreat, high level of privacy
If you are interested, we will be happy to send you a detailed property description including all information and look forward to advising you personally at a viewing appointment.
WENET AG - Real estate of KI Group AG since 1974.
Die Architektur, und wahrscheinlich luxuriöseste moderne Villa, die derzeit in der Linthebene zum Verkauf steht. Die Villa wurde auf mehrere Ebenen ausgelegt, um maximalen Komfort und Privatsphäre zu bieten. Der Hauptwohnbereich besteht aus einem formellen Empfangsraum sowie einem eher zwanglosen, gemütlichen Familienwohnzimmer mit Terrassen- und Gartenzugang, das mit der spektakulären Küche sowie Speisekammer und dem Esszimmer mit Kamin (Heizfunktion) und Panoramablick verbunden ist. Die Gärten verbinden mediterranes und südalpinen Flair, und verbindet die Villa optisch mit dem Bergpanorama.
Room programme:
- BASEMENT: 5 underground parking spaces, bicycle, anteroom, heating/cellar, laundry room, cellar/hobby room
- GROUND FLOOR: Entrance hall, gallery, guest WC/shower, entrance hall, guest room, home office/office 35m2, large living room 53m2, large dining kitchen 40m2, fireplace with heating function (passive heat), pantry 12m2, terrace, garden
- UPPER FLOOR: entrance hall, gallery, 6 x bedrooms, 2 x bathrooms, dressing room, balcony, terrace
This exceptional private property is located above the Linth plain with a view of Lake Zurich and the entire mountain panorama with Schwyz, Zurich, Aargau, St. Gallen and Glarus and also offers an unobstructable, spectacular view. Living in this spaciousness conveys the feeling of "living in a residence". The exclusive and tasteful furnishings, high-quality interior and perfection in every detail fulfil the highest demands.
Facts:
+ Fachhaltige Energiegewinnung
+ Wärmepumpe und alternativ Solar und Holzheizung
+ Exklusive Lage mit Zufahrt
+ Unverbaubare, sonnige Aussicht
+ 5 x Tiefgarage
+ 3-4 Aussenabstellplätze
+ Homeoffice separiert als Einlieger/Gästebereich
+ Hobbyraum a. A. mit Wellness, Sauna, Fitness
The purchase of the plot is linked to an architectural obligation. The architectural obligation comprises 100% of the basic services in accordance with SIA 102. 10% of the construction sum is provided for the remuneration of the corresponding planning services, whereby a minimum construction sum of CHF 1,500,000 is set for an adapted development of the plot. Proportions of individual architectural services can be adjusted by mutual agreement. The additional cost elements, such as ancillary costs and third-party services, are not included in the fees and must therefore be paid for separately. Visit the building site and see for yourself. You can find even more information in the enclosed sales documentation.
If you are interested, we will be happy to send you a detailed description of the property, including all information, and would be delighted to advise you personally at a viewing appointment.
WENET AG - Real estate of KI Group AG since 1974.
Diese charmante, renovierte Wohnung auf über 115 m² Wohnfläche bietet Ihnen in einem friedlichen Wohnquartier in Niederuzwil ausreichend Platz für eine Familie mit Kindern oder auch für Paare, die gerne grosszügig wohnen möchten. Die Wohnung wurde auf Eigentumsstandard renoviert, weshalb alle Annehmlichkeiten verbaut sind.
At a glance:
+ KOMFORT: offene neue Küche/Böden, WM/Tumbler, Weinkühlschrank, Klimaanlage, elektronische Storen, Einbauschränke
+ VIEW: unobstructed view, top floor, two balconies
+ PRIVATE SPACE: unrestricted oasis of retreat in all respects, not visible
+ CONDITION: continuously very well maintained, ready for occupancy, no investment required
+ PARKING SPACES: 1 garage parking space and 1 outdoor parking space exclusive
If you are interested, we will be happy to send you a detailed property description including all information and look forward to advising you personally at a viewing appointment.
WENET AG - Real estate of KI Group AG since 1974.
The house has a total of 6.5 rooms, including 5 bedrooms and 3 bathrooms. With a net living area of 185 m² (usable area 327 m2) and a plot of 646 m², the house offers enough space for a family.
At a glance:
+ PRIVATE HOUSE: unrestricted oasis of retreat on the edge of the forest
+ CONSTRUCTION QUALITY: solid construction
+ Condition: continuously well maintained, ready for occupancy, little investment required
+ SEATING AREA: covered, with pergola
+ HEATING: new air/water heat pump 2023 and solar collectors
+ PARKING SITUATION: huge garage box for 2 cars & 1 outdoor parking space
If you are interested, we will be happy to send you a detailed property description including all information and look forward to advising you personally at a viewing appointment.
WENET AG - Real estate of KI Group AG since 1974.
Take this opportunity and let us discuss the next steps together to realise your vision. This historic gem combines characterful history with contemporary living comfort and offers you the opportunity to create a very special home of your own.
Thanks to the wide range of possible uses, you can also utilise the property as a potential yield if you wish. The ideal location and the historical substance make this house a stable investment that offers attractive prospects both as a private residence and for letting or conversion into an apartment block.
At a glance:
+ HIGHLIGHT: Spacious incl. granny flat
+ SITTING AREA: Terrace, garden seating area with privacy
+ LOCATION: excellent public transport connections, quiet, central
+ CONSTRUCTION QUALITY: Ready to move in, good condition, timber construction
+ PARKING: top parking situation, 2 x outdoor parking spaces
+ YIELD: Potential for income thanks to the granny flat / studio
If you are interested, we will be happy to send you a detailed description of the property, including all information, and would be delighted to advise you personally at a viewing appointment.
WENET AG - Real estate of KI Group AG since 1974.
Location
–
Ein rares Bijou eines Haus mit liebevoll gepflegtem Garten. An bevorzugter, ruhiger und sonniger Lage bietet Ihnen dieses Prachtstück Privatsphäre, Entspannung und einen tollen grossen Garten mit Sitzplatz. Mit Nähe zum Bodensee sowie zur Stadt St. Gallen, bietet dieses Haus alles, was Ihr Herz begehrt. Heizung, Böden, Bäder, Küche und Garten wurden erneuert. On-Top haben Sie im Eingangsbereich, getrennt vom Wohnen, die Möglichkeit für ein Büro oder Ihr persönliches Business Zuhause.
At a glance:
+ INSIDE: 3 bedrooms, living/dining area, kitchen, 3 bathrooms, office, laundry room, storeroom, air-raid shelter, garage
+ AUSSEN: Grosser Gartenbereich zur alleinigen Benützung, Sitzplatz, Garage, 2 Aussenparkplätze
+ AUSBAUSTANDARD: sehr guter Zustand, modernisiert, Böden und Bäder neuwertig
+ EQUIPMENT: fireplace, sauna, air conditioning, new heat pump, Miele kitchen appliances, electric blinds
+ EXPANSION: extension possible
+ LOCATION: cul-de-sac, quiet, sunny, good transport connections, close to the lake, close to the city of St. Gallen
+ PARKING: Automated single garage, 3 outdoor parking spaces
If you are interested, we will be happy to send you a detailed property description including all information and look forward to advising you personally at a viewing appointment.
WENET AG - Real estate of KI Group AG since 1974.
The flat has a total area of 67 m² and is located on the 2nd floor, accessible via an external staircase. Heating is provided by electric heating and there is also a cosy wood-burning stove. The flat is simply furnished but well maintained.
The flat was completely renovated in 2010 and can therefore be occupied immediately. The central location allows easy access to shops, restaurants and public transport.
At a glance:
+ CONSTRUCTION QUALITY: solid construction, 2-shell masonry, parquet flooring
+ PRIVATE SPACE: not visible, oasis of retreat
+ CONDITION: New, modern, well kept
If you are interested, we will be happy to send you a detailed description of the property, including all information, and would be delighted to advise you personally at a viewing appointment.
WENET AG - Real estate of KI Group AG since 1974.
Disclaimer: This advertisement was created entirely by the owner himself and was only published by us. We assume no liability or responsibility for all photos and content.
Diese neue Attikawohnung bietet mehr als Eigentums-Standard. Sie ist eine Perle und erfüllt sämtliche Wüsche in Bezug auf modernes und komfortables Wohnen. Durch hohe Qualität ist ein Mehrwert gesichert. Die Wohnung bietet eine moderne, hochwertige Küche, zwei Bäder, Parkettböden, Multimediaanschlüsse und automatisierte Lamellenstoren. Alle Fenster sind mit 3-Fachverglasung ausgestattet und die moderne Haustechnik sowie die Isolation in Minergie-Standard garantierten tiefe Nebenkosten.
At a glance:
+ NEUBAU: 2024, modern, hochwertig, NEU
+ LAGE: Zentral, gute Lage, beste Verkehrsverbindungen, sonnig, hohe Mietnachfrage
+ KOMFORT: Automatische Sonnenstoren, Multimediaanschlüsse, Lift
+ TECHNOLOGY: underfloor heating, Minergie construction, triple glazing
+ PARKING SPACES: 1 x garage, 1 x outdoor parking space, charging station possible, public parking spaces with parking card
If you are interested, we will be happy to send you a detailed property description including all information and look forward to advising you personally at a viewing appointment.
WENET AG - Real estate of KI Group AG since 1974.
This modern flat in Dubai is located on the 1st floor of a well-kept apartment block. Spread over a total of 106.7 m², there are 2 rooms that can be ideally used as a bedroom and office. A storage room provides additional storage space. The property covers an area of 176.8 m².
The flat impresses with its high-quality furnishings and modern design. The open-plan living and dining area invites you to linger and relax. The floor-to-ceiling windows allow plenty of light into the rooms and offer a marvellous view of the city. The integrated kitchen is equipped with all the necessary appliances and offers plenty of space for preparing delicious meals.
The bedroom offers enough space for a large bed and has a spacious built-in wardrobe. The adjoining bathroom has a modern design and features a shower and bathtub.
A highlight of the flat is the spacious balcony, which invites you to relax and enjoy the warm evenings. The property also offers plenty of space for personalised design options, such as a vegetable garden or barbecue area.
The apartment building is located in a quiet and very popular residential area of Dubai. Shopping facilities, restaurants and public transport are all nearby. The ideal location and high-quality furnishings make this flat a perfect home for singles or couples.
The purchase price for this attractive property is XXX euros. If you are interested in further information or would like to arrange a viewing, please do not hesitate to contact us. Our professional estate agents will be happy to assist you.
