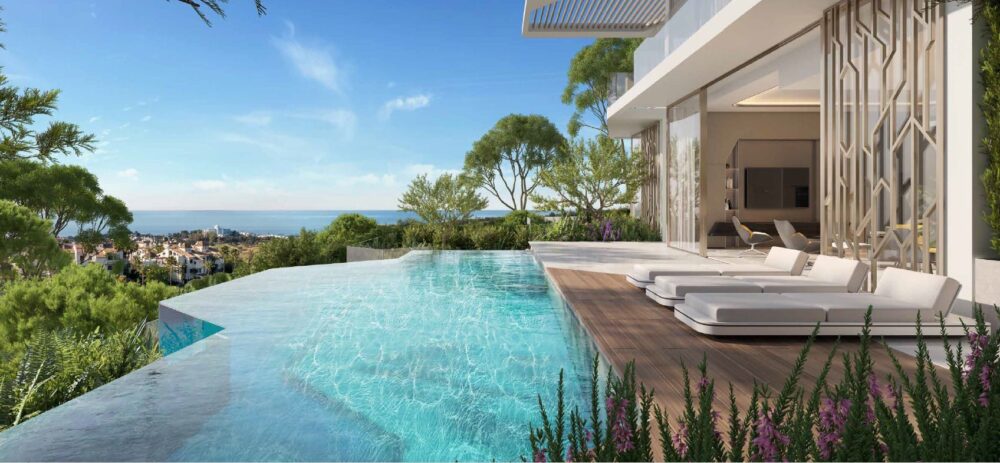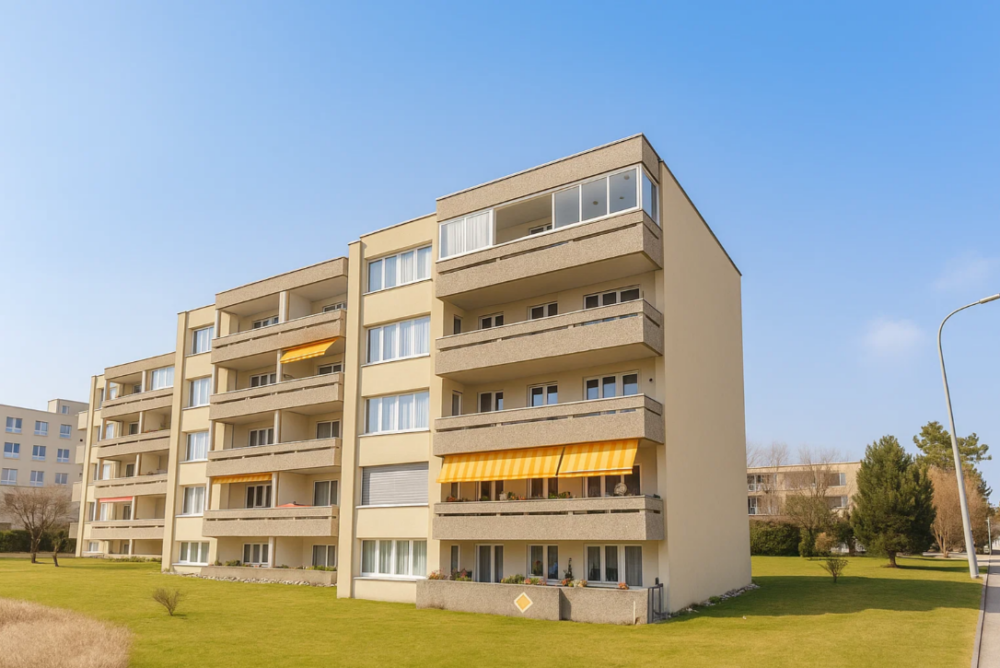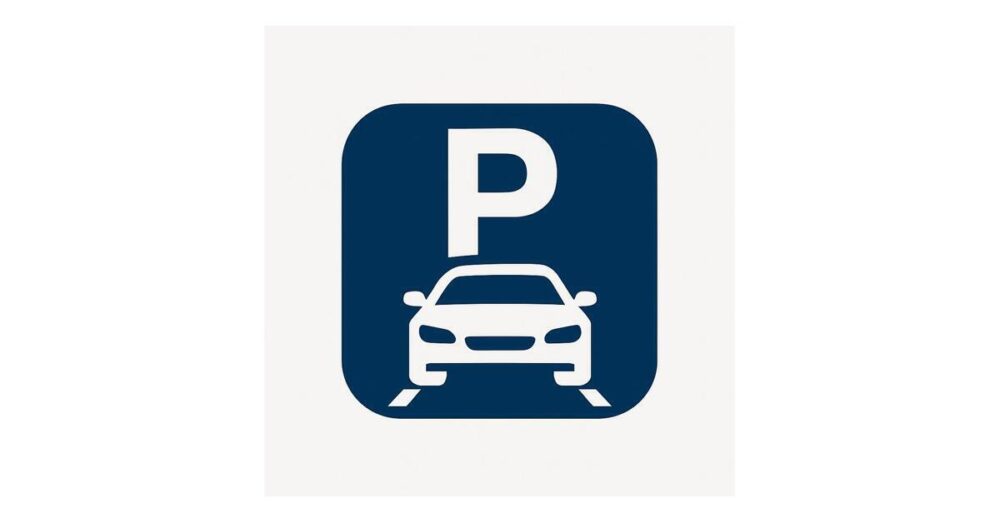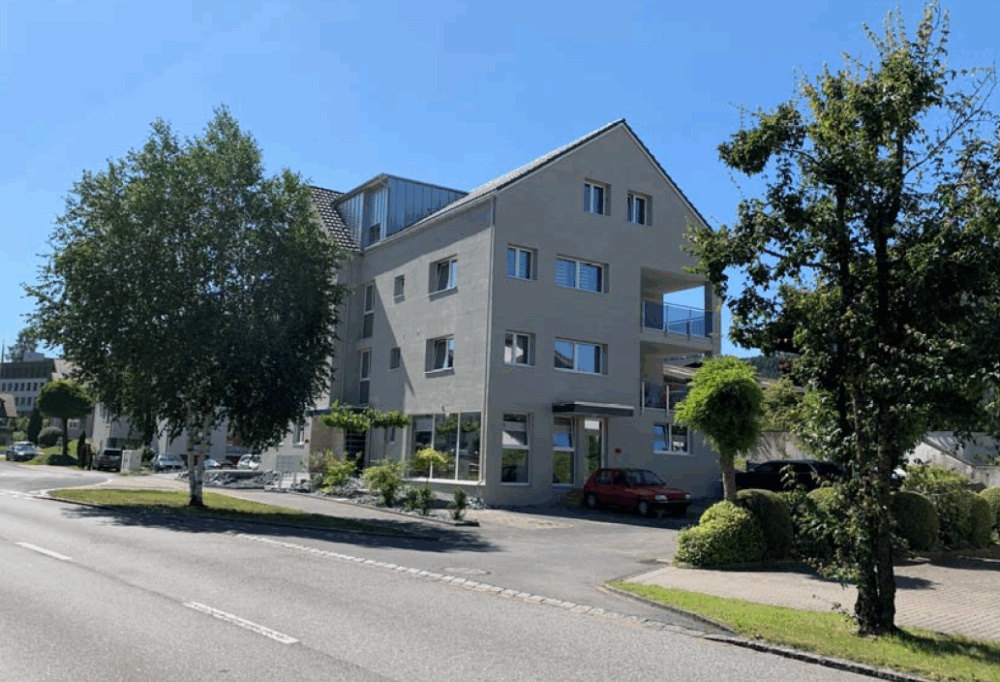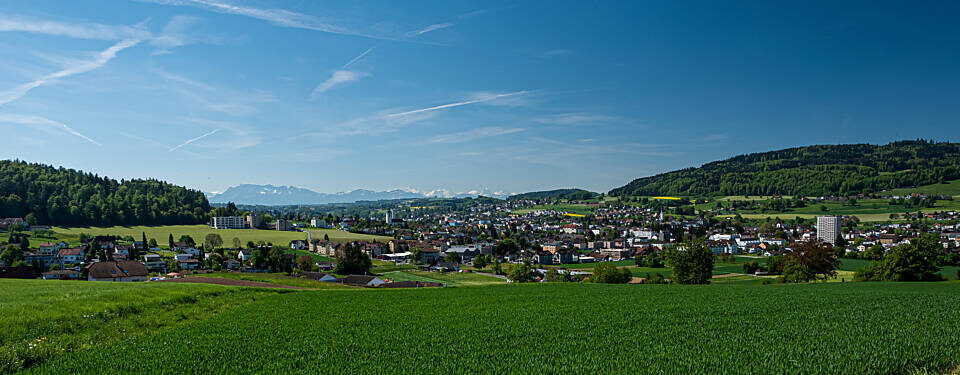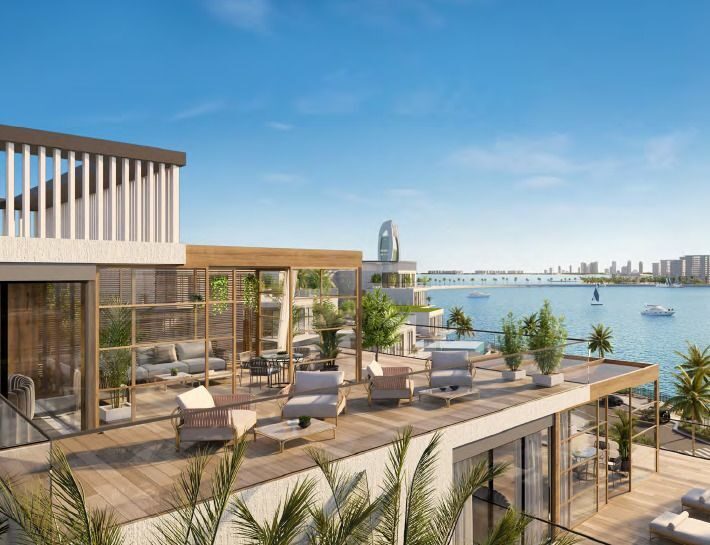Buying property
Welcome to your new home! This spacious 4.5 room flat combines historic charm with modern amenities and offers you an ideal living environment on two large floors. **Room layout:** The flat spans over 450 m² and comprises three comfortable bedrooms, providing ample space for your family or guests. Two modern bathrooms provide additional comfort and privacy.
**Features:** The interior design is flexible and can be customised. A wide range of floor coverings are available here, including carpet, PVC, floorboards, epoxy resin, concrete, tiles, laminate, parquet and many other options such as granite, terracotta, marble and linoleum, so that you can realise your living style as you wish. The features also include a lift for barrier-free access, a cellar and a practical storage room. There is also a guest WC for the convenience of your visitors.
**Special features:** Enjoy relaxing hours in your own garden, by the pool or in the sauna - the ideal place to unwind and leave everyday life behind. A fireplace creates a cosy atmosphere in the cooler months, while air conditioning ensures pleasant temperatures in summer. In addition, the light-flooded conservatory offers a wonderful retreat that can also be used for celebrations or relaxing moments. An alarm system provides additional security.
**Location:** The location of the property impresses with its good connections to the infrastructure and the beautiful surroundings, which offer numerous leisure activities.
If you are interested, we will be happy to send you a detailed description of the property, including all information, and would be delighted to advise you personally at a viewing appointment.
WENET AG - Real estate of KI Group AG since 1974.
This sunny and bright flat on the 1st floor represents an excellent investment opportunity. Already rented out and in a well-kept and modern condition, it offers you no renovation work and a quick return on investment. The flat is equipped with a lift and includes built-in wardrobes, a practical utility room and many other practical details that make everyday life easier.
The modern kitchen is equipped with high-quality appliances and leaves nothing to be desired. The wet area has a master shower that offers maximum comfort. The living and dining area is very spacious and inviting, ideal for a pleasant atmosphere and cosy hours. A well-maintained property in perfect condition that is an attractive option for both investors and future tenants. An ideal investment in a sought-after location with long-term potential.
At a glance
+ CONSTRUCTION QUALITY: solid construction, balcony
+ GEWINN: Rented
+ HIGHLIGHT: preferential price thanks to building rights
+ VIEW: Far-reaching views in a sunny location
+ PRIVATE SPACE: Retreat oasis at your own discretion
+ CONDITION: continuously very well maintained, ready for occupancy, no investment required
+ PARKING SPACES: garage box included
+ LOCATION: Quiet residential neighbourhood with little through traffic
If you are interested, we will be happy to send you a detailed property description including all information and look forward to advising you personally at a viewing appointment.
WENET AG - Real estate of KI Group AG since 1974.
Praktisch und sicher parken – zentral und vielseitig einsetzbar. Diese Garagenplätze bieten eine seltene Gelegenheit in einer gefragten und verkehrsgünstig gelegenen Gegend. Durch die nahe Anbindung an die Autobahn profitieren Sie von einer schnellen und komfortablen Erreichbarkeit – ideal für den täglichen Bedarf oder als zusätzlicher Abstellplatz. Ob zur privaten Nutzung oder zur Vermietung, diese Stellplätze bieten flexible und zukunftsfähige Möglichkeiten für private Nutzer und Gewerbetreibende gleichermassen.
At a glance:
+ ADVANTAGES: Secure parking for your vehicles, clearly defined parking spaces facilitate
parking and prevent bottlenecks, two parking spaces on offer, full car park
Renewal fund
+ LOCATION: close to the motorway, easily accessible, close to the exit of the underground car park
If you are interested, we will be happy to send you a detailed description of the property, including all information, and would be delighted to advise you personally at a viewing appointment.
WENET AG - Real estate of KI Group AG since 1974.
Location
–
This luxurious flat on the 7th floor of a modern new building in Dubai Marina awaits you in the vibrant metropolis of Dubai. Here you can not only enjoy breathtaking views of the city skyline, but also benefit from a central location with excellent connections to all major transport routes.
The flat has a total of 3 rooms, 2 of which can be used as bedrooms. There are also 2 bathrooms, each equipped with high-quality fittings. The total living area is a generous 111.2 m² and therefore offers plenty of space for you and your family.
The highlight of this property is the first occupancy. You have the opportunity to design the flat according to your individual wishes and fulfil your personal dream of living in Dubai. The open-plan living and dining area is bright and spacious and offers direct access to a balcony from which you can enjoy the view of the impressive skyline.
The plot on which the new building was constructed covers a total of 144.7 m² and offers numerous amenities in addition to the flat, such as a pool, a fitness area and an underground car park.
Be inspired by this fantastic flat in Dubai Marina and arrange a viewing appointment with us today. We look forward to presenting this exclusive property to you.
Take your future into your own hands and utilise the opportunity to invest in the future without investment.
As good as new, well-maintained and of high quality, this is an opportunity to acquire an exclusive apartment block in first-class new-build quality. This high-quality property offers numerous amenities and is ideal for families, investors or capital investors thanks to a TOP LOCATION, HIGH RENTAL DEMAND, LUCRATIVE.
At a glance:
+MIETEINNAHMEN: CHF 144’120.00 pro Jahr
+RENDITE: 4 % Rendite nach neuem Mieterspiegel
+BUILDING QUALITY: Exclusive, new build, top quality, well maintained, modern materials
+LOCATION: Village centre, slightly offset, very good residential & commercial location, very quiet location
+ENERGY: Geothermal probe heat pump - Energy green in all respects
+PRIVATSPHERE central, yet ideal for singles, couples, families
+Condition: as good as new, 5 spacious flats, 1 commercial unit with office - fully let
+PARKING SPACES: 4 carport parking spaces. 10 outdoor parking spaces
+SUSTAINABLE: fully let - direct income
If you are interested, we will be happy to send you a detailed description of the property, including all information, and would be delighted to advise you personally at a viewing appointment.
WENET AG - Real estate of KI Group AG since 1974.
Treten Sie ein in ein Haus, das Geschichten erzählt – und darauf wartet, Ihre eigene hinzuzufügen. Dieses charmante Mittelhaus mit seinen zwei Stockwerken ist kein gewöhnliches Zuhause – es ist ein Ort voller Charakter, Wärme und Potenzial. Ein Rückzugsort für alle, die nicht nur wohnen, sondern gestalten, verwandeln und träumen möchten.
Schon beim Betreten spüren Sie den Zauber vergangener Zeiten: Liebevoll erhaltene Holzelemente, knarrende Dielen, Fenster, die das goldene Licht in die Räume streuen. Dieses Haus ist kein leeres Gefäss – es lebt und lädt dazu ein, neu belebt zu werden.
Der Grundriss eignet sich perfekt für eine Familie, die sich ein Heim nach eigenen Vorstellungen schaffen möchte. Die bestehende Bausubstanz bildet dabei ein stabiles Fundament – stilvoll, charaktervoll, einladend. Einige Bereiche wurden bereits modernisiert, andere warten noch auf liebevolle Zuwendung. Doch gerade darin liegt der Reiz: Dieses Haus schenkt Ihnen die Freiheit, Ihre Vision eines Wohntraums umzusetzen.
Im Garten lässt es sich wunderbar verweilen – unter alten Bäumen, mit Blick ins Grüne, begleitet vom Zwitschern der Vögel. Ein sonniger Sitzplatz im Freien wird schnell zum Herzstück der warmen Jahreszeit – sei es für Frühstück im Freien, gemütliche Familienabende oder ein Glas Wein unter dem Sternenhimmel.
Und auch für Ihre Fahrzeuge ist gesorgt: Zwei Garagenplätze und ein Aussenparkplatz bieten Komfort und Flexibilität.
Dieses Haus ist nichts für Perfektionisten – aber für Liebhaber. Für Menschen, die sehen, was sein kann. Die den Mut haben, ein Zuhause zu erschaffen, das niemandem gleicht ausser ihnen selbst.
At a glance:
+HOLZELEMENTE: viel Geschichte und Handwerkskunst
+OFFENE KÜCHE: genügend Platz und Komfort
+BLICK INS GRÜNE: Aussicht auf den eigenen Garten
+EIGENER SITZPLATZ: hinter dem Haus, fernab der Strasse
+GARTEN: Fläche für Blumen und frisches Gemüse
+PARKPLÄTZE: 2 in der Tiefgarage und 1 Aussenplatz
+HELLE RÄUME: viel Sonne, dank perfekter Ausrichtung
+EIGENER ESTRICH: für den Ausbau oder als Stauraum
+2 KELLERRÄUME: bieten viel Stauraum
+CHALET FLAIR: gemütlich und einladend
If you are interested, we will be happy to send you a detailed property description including all information and look forward to advising you personally at a viewing appointment.
WENET AG Real Estate of KI Group AG since 1974.
Eine wahre Oase für Geniesser, verwöhnt von der Sonne, mit einem modernen Akzent, sehr gepflegt.
The modern kitchen is equipped with high-quality appliances and leaves nothing to be desired. The wet area has a master shower that offers maximum comfort. The living and dining area is very spacious and inviting, ideal for a pleasant atmosphere and cosy hours. A well-maintained property in perfect condition that is an attractive option for both investors and future tenants. An ideal investment in a sought-after location with long-term potential.
At a glance
+ CONSTRUCTION QUALITY: solid construction, balcony
+ GEWINN: Rented
+ HIGHLIGHT: preferential price thanks to building rights
+ VIEW: Far-reaching views in a sunny location
+ PRIVATE SPACE: Retreat oasis at your own discretion
+ CONDITION: continuously very well maintained, ready for occupancy, no investment required
+ PARKING SPACES: garage box included
+ LOCATION: Quiet residential neighbourhood with little through traffic
If you are interested, we will be happy to send you a detailed property description including all information and look forward to advising you personally at a viewing appointment.
WENET AG - Real estate of KI Group AG since 1974.
Geschützt parken – zentral gelegen und flexibel nutzbar. Diese Garagenstellplätze stellen eine seltene Gelegenheit in einem beliebten, gut angebundenen Viertel dar. Dank der Nähe zur Autobahn ist eine schnelle und bequeme Anbindung garantiert – perfekt für den täglichen Gebrauch oder als zusätzlicher Abstellort. Die Plätze sind sowohl für den Eigenbedarf als auch zur Vermietung geeignet und bieten somit eine vielseitige und zukunftssichere Option für private wie auch geschäftliche Ansprüche.
At a glance:
+ ADVANTAGES: Secure parking for your vehicles, clearly defined parking spaces facilitate
parking and prevent bottlenecks, two parking spaces on offer, full car park
Renewal fund
+ LOCATION: close to the motorway, easily accessible, close to the exit of the underground car park
If you are interested, we will be happy to send you a detailed description of the property, including all information, and would be delighted to advise you personally at a viewing appointment.
WENET AG - Real estate of KI Group AG since 1974.
