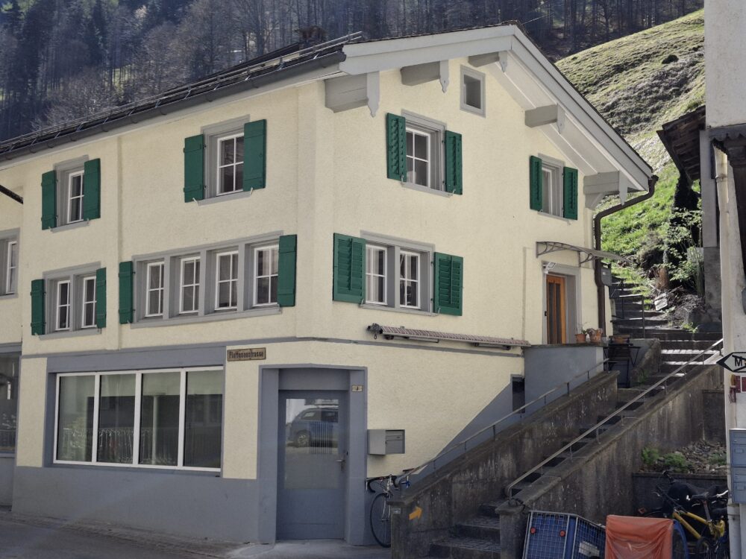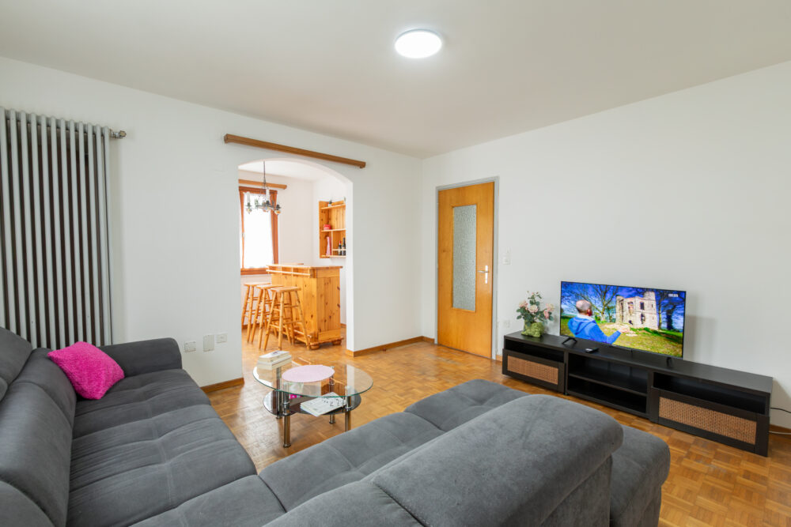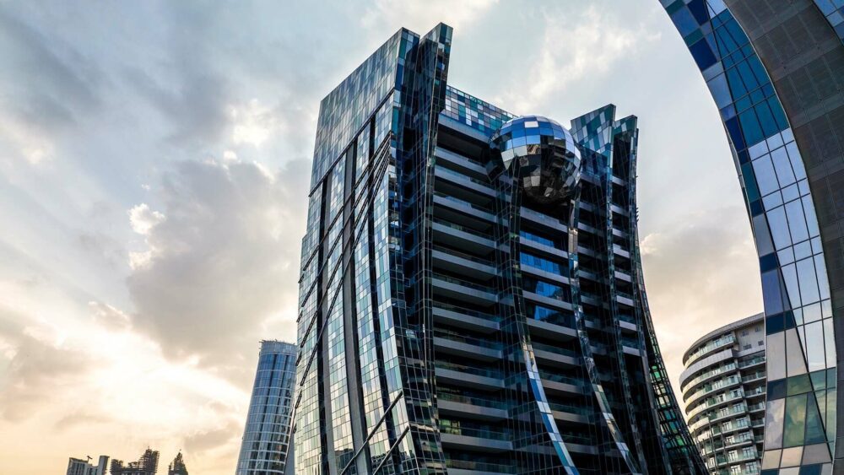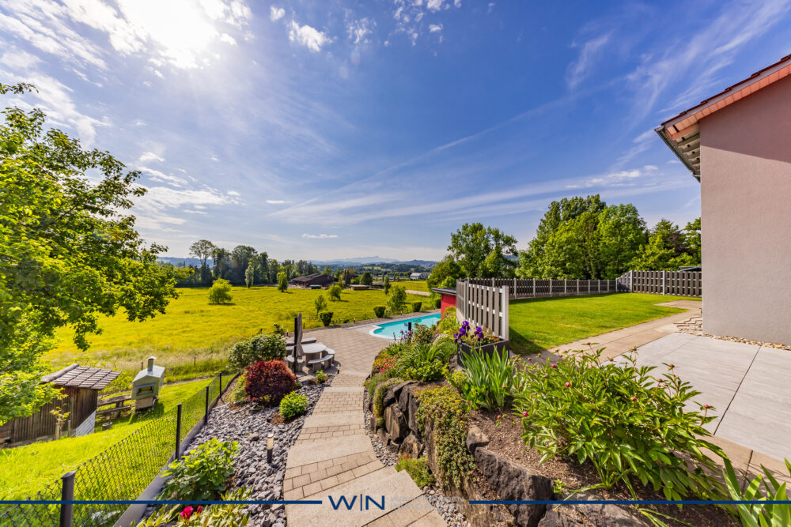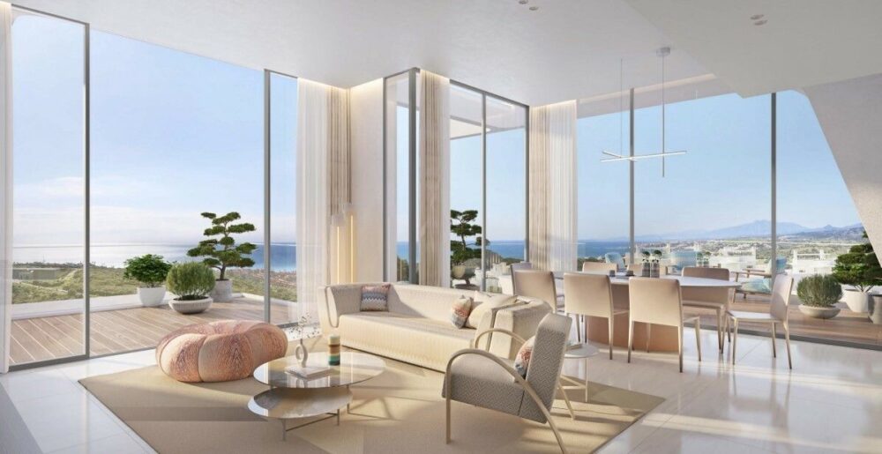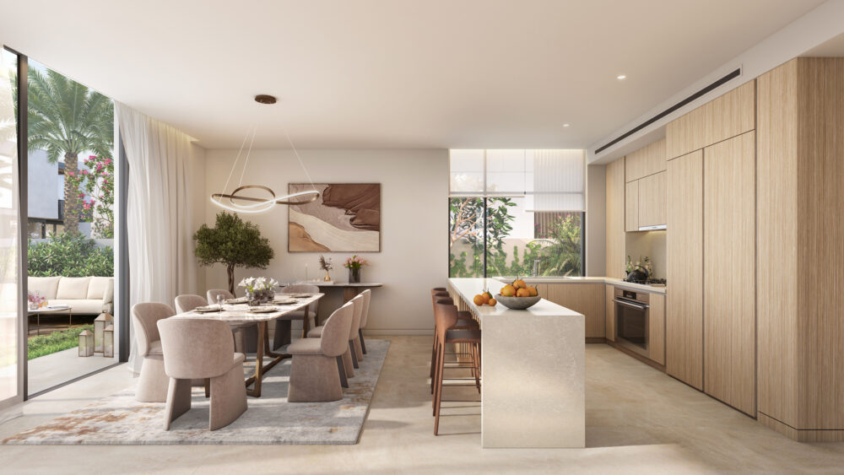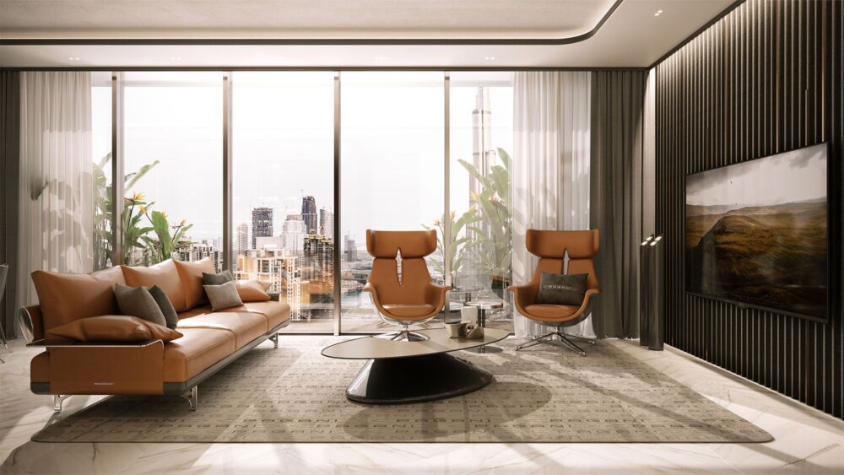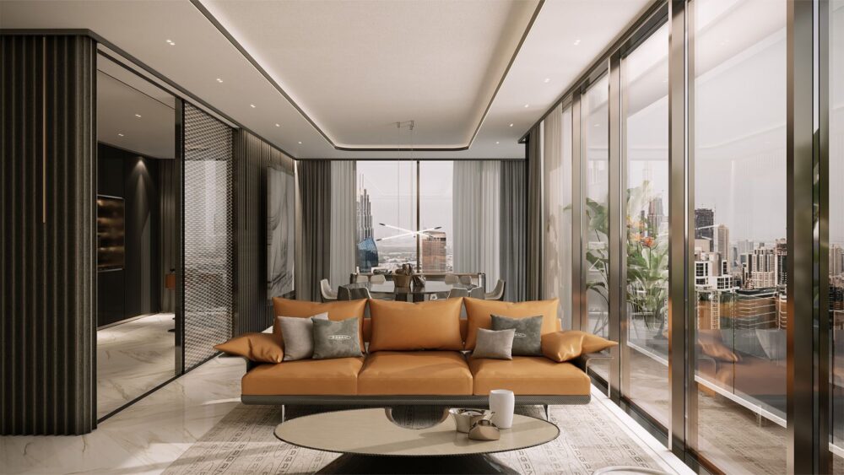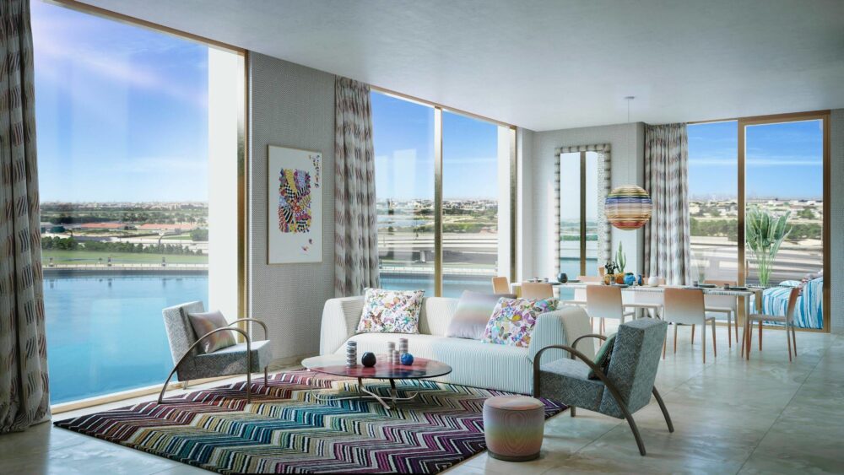Buying property
This bright flat impresses with its old building charm and has been modernised. A new kitchen and a guest WC are included. It also offers privacy, a separate entrance and a seating area. A communal laundry room and a shared storage room are available for communal use. The flat can be taken over partially furnished on request.
At a glance:
+ EQUIPMENT: bright, kitchen as good as new, parquet floor, living room on 2 levels, guest WC
+ LOCATION: privacy, separate entrance, central location in the countryside
+ CONNECTION: close to the railway station, good bus connections
+ OCCUPANCY: by arrangement
+ FURNISHING: partially or fully furnished as desired
If you are interested, we will be happy to send you a detailed property description with all the information and advise you personally at a viewing appointment.
WENET AG - Real estate of KI Group AG since 1974.
Experience a living concept that appeals to the heart and mind in equal measure - a harmonious combination of nature, aesthetics and well thought-out functionality. A charming house is for sale in the picturesque village of Olivone - a place that combines tranquillity, fresh mountain air and natural living in a special way. Surrounded by spacious grounds, this property with three independent flats offers a wide range of possible uses - whether as an exclusive holiday residence or as a stylish retreat for permanent living in harmony with nature.
At a glance
+ CONSTRUCTION QUALITY: solid construction, 2-shell masonry, parquet flooring
+ MOUNTAIN VIEW: unobstructed view of 365 degree panorama
+ PRIVATE SPACE: unrestricted oasis of retreat in all respects, not visible
+ CONDITION: continuously very well maintained, ready for occupancy, no investment required
+ PARKING SPACES: 1 outdoor parking space
+ GARAGE: 1 garage
If you are interested, we will be happy to send you a detailed property description including all information and look forward to advising you personally at a viewing appointment.
WENET AG - Real estate of KI Group AG since 1974.
Click here: "WENET AG - Image Film - YouTube"
We secure your purchase in Dubai - Contact us for a reliable transaction: from the viewing to the consultation to the purchase, we accompany you from A to Z. WENET AG - We connect property.
Overlooking the world's tallest building, the Burj Khalifa, the Pagani Tower will impress its residents with exquisitely crafted details, materials of the highest quality and harmonious lines. The unique skyscraper will be a true homage to Leonardo DaVinci, who inspired Horacio Pagani.
The Tower, which opened in Q4 2021, is an ultra-luxury project resulting from a collaboration between the largest non-government property developers in KSA, and Pagani, the world-famous Italian supercar manufacturer. In fact, the Pagani Tower is the world's first residential buildings with customised interiors by Pagani. The ultra-exclusive Automobili brand was founded in 1998 and is famous for combining craftsmanship, functionality, aesthetics and innovation. The Pagani Tower will be in no way inferior to the upmarket One Hyde Park residential project in London in terms of scale and quality. For example, residents of the new development will have unlimited access to a wide range of a la carte concierge services that will take premium living to a new level, including:
Housekeeping
Dry cleaning
Head Concierge
Room service
Limousine service
Babysitting
Personal buyer
Pet concierge
The state-of-the-art tower is scheduled for completion in Q2 2024. Property buyers will be interested to know that the service charge is AED 16 (USD 4.36) per square metre, which covers the maintenance and upkeep of the building.
VIDEO: Pagani Tower (click here)
Located on the Dubai Water Canal, the AED 800 million (USD 217.7 million) project consists of 19 residential floors with 80 limited flats, 3 basement floors for car parking and a ground floor. The exterior cladding of the building will be designed with glass elements in over 100 different sizes and colours to create a unique look. To improve sustainability, the tower will also be fitted with a double-skin façade to reduce heat and increase energy efficiency. The iconic residential complex offers a limited number of branded flats with 2 to 4 bedrooms and duplex flats with 3 to 4 bedrooms and a private swimming pool. The total area of these flats ranges from 166 to 424 m². The meticulously designed flats feature balconies, walk-in wardrobes and a maid's room with attached bathroom for the utmost comfort and convenience of the homeowners. The kitchens will feature lacquered cabinetry, quartz stone countertops and top-of-the-line appliances from Miele, Bosch or similar brands.
Residents will be able to benefit from well-chosen kitchen appliances, including a fridge, oven, extractor bonnet, microwave, dishwasher, washing machine, drinks cooler and induction hobs. The bathrooms will be fitted with high-quality taps from Gessi, Newform or similar brands and sanitaryware from Kohler, Duravit, Geberit or other premium brands, as well as marble worktops and lacquered/veneered joinery.
Die grosszügigen, klar gestalteten Räume schaffen ein Ambiente von eleganter Ruhe. Dezente Fensterfronten inszenieren ein faszinierendes Spiel aus Licht und Transparenz und verleihen dem Interieur eine fast museale Atmosphäre. Der liebevoll gestaltete Garten mit edlem Außenpool gleicht einer privaten Parklandschaft und erinnert an ein Boutique-Resort. Hier verschmelzen Ästhetik, Intimität und Lebensqualität zu einem einzigartigen Rückzugsort – Ihr persönliches Paradies wartet darauf, entdeckt zu werden.
Für Liebhaber erlesener Wohnkultur ist diese aussergewöhnliche 5.5-Zimmer-Residenz ein architektonisches Meisterwerk – eine seltene Verbindung aus stilvoller Noblesse, höchstem Komfort und diskreter Exklusivität.
At a glance:
+TECHNIK: Tiefe Nebenkosten dank Photovoltaikanlage
+AUSSICHT: Blick auf Säntis, unverbaubare Aussichtslage
+ZUSTAND: neuwertig, kein Investitionsbedarf, sofort bezugsbereit
+PRIVACY: Geschützten, uneinsehbarer persönlicher Lebensbereich
+WELLNESS: Grosser Pool 12.50 x 6 m mit Gegenstromanlage, Poolhaus mit Küche
+EXTRAS: Wellness-Whirlwanne (Hydromassagewanne), Massagedusche mit Wasserstrahldüsen +PARKPLÄTZE: Doppelgarage, 4 Aussenstellplätze
If you are interested, we will be happy to send you a detailed property description including all information and look forward to advising you personally at a viewing appointment.
WENET AG Real Estate of KI Group AG since 1974.
For sale is a modern and generously proportioned flat on the 7th floor of an apartment block with a fantastic view of the Danube.
With a total of 3 rooms and a total area of 111.2 m², the flat offers plenty of space for couples or small families. The highlight of the flat is the open-plan living and dining area with floor-to-ceiling windows, which provide plenty of light and offer a breathtaking view of the Danube flowing past. The adjoining kitchen is modernly equipped and has high-quality electrical appliances.
The bedroom also has floor-to-ceiling windows and offers direct access to the balcony, from where you can relax and enjoy the view of the Danube. A further room can be used as a children's room, study or guest room. A modern bathroom with bathtub, shower and double washbasin as well as a separate guest WC round off the flat's space.
The flat boasts high-quality fixtures and fittings with underfloor heating, parquet flooring, electric shutters and air conditioning. The flat also has a cellar room and an underground parking space, which can be purchased for €25,000. The apartment building has a lift and a bicycle cellar.
Location description:
The flat is located in a quiet and popular residential area directly on the Danube. Supermarkets, restaurants, schools and kindergartens are available in the immediate vicinity. The city centre can be reached in a few minutes by car and there are also good public transport connections.
Object data:
- Purchase price: € 310,000
- Living space: 111.2 m²
- Room: 3
- Bedroom: 3.0
- Plot size: 167.2 m²
- Floor: 7th floor
- Year of construction: 2017
- Heating type: Underfloor heating
- Bathroom: 1
- Guest WC: 1
- Balcony: yes
- Cellar: yes
- Underground parking space: optional for € 25,000
- Energy certificate: available (demand certificate, gas, 97 kWh/m²a)
We look forward to your enquiry and the opportunity to present this fantastic flat to you in person!
Welcome to your new home! This versatile property impresses with its unique charm and the numerous possibilities it offers.
**Corner data:**
- Purchase price: [insert price]
- Living space: 4.5 rooms on 1,200 m²
- Bedroom: 3
- Bathrooms: 2
- Floors: 2
**Room layout:** Enjoy spacious and light-flooded rooms that are ideal for families or couples. The well thought-out floor plan includes 3 cosy bedrooms, a spacious living room with fireplace, ideal for relaxing evenings, as well as a modern fitted kitchen that leaves nothing to be desired. Additional amenities such as a guest WC and a conservatory round off the space perfectly. **Features:** The interior features a variety of high-quality floor coverings, including PVC, epoxy resin, concrete and fine parquet. Depending on your preference, you can also opt for marble, linoleum or other materials - design your rooms the way you like them best! **Special features:** This property is not only stylish, but also extremely functional. A lift provides barrier-free access, and the basement and storage room offer extensive storage space. The idyllic garden invites you to relax, while you can unwind in the private pool or sauna. An alarm system is installed for your security. This exceptional property offers you the perfect combination of historical charm and modern comfort. You will be impressed by its versatility and loving design - an ideal home for you and your family!
If you are interested, we will be happy to send you a detailed description of the property, including all information, and would be delighted to advise you personally at a viewing appointment.
WENET AG - Real estate of KI Group AG since 1974.
Click here: "WENET AG - Image Film - YouTube"
We secure your purchase in Dubai - Contact us for a reliable transaction: from the viewing to the consultation to the purchase, we accompany you from A to Z. WENET AG - We connect property.
Overlooking the world's tallest building, the Burj Khalifa, the Pagani Tower will impress its residents with exquisitely crafted details, materials of the highest quality and harmonious lines. The unique skyscraper will be a true homage to Leonardo DaVinci, who inspired Horacio Pagani. The tower, which opened in Q4 2021, is an ultra-luxury project resulting from a collaboration between the largest non-governmental property developers in KSA and Pagani, the world-famous Italian supercar manufacturer. In fact, the Pagani Tower is the world's first residential buildings with customised interiors by Pagani. The ultra-exclusive Automobili brand was founded in 1998 and is famous for combining craftsmanship, functionality, aesthetics and innovation.
Pagani Tower will be in no way inferior to the upmarket One Hyde Park residential project in London in terms of scale and quality. For example, residents of the new project will have unlimited access to a wide range of a la carte concierge services, taking premium living to a new level. Completion of the ultra-modern tower is scheduled for the 2nd quarter of 2024. Property buyers will be interested to know that the service charge is AED 16 (USD 4.36) per square metre, which covers the maintenance and upkeep of the building.
VIDEO: Pagani Tower (click here)
Located on the Dubai Water Canal, the AED 800 million (USD 217.7 million) project consists of 19 residential floors with 80 limited flats, 3 basement floors for car parking and a ground floor. The exterior cladding of the building will be designed with glass elements in over 100 different sizes and colours to create a unique look. To improve sustainability, the tower will also be fitted with a double-skin façade to reduce heat and increase energy efficiency. The iconic residential complex offers a limited number of branded flats with 2 to 4 bedrooms and duplex flats with 3 to 4 bedrooms and a private swimming pool. The total area of these flats ranges from 166 to 424 m². The meticulously designed flats feature balconies, walk-in wardrobes and a maid's room with attached bathroom for the utmost comfort and convenience of the homeowners. The kitchens will be fitted with lacquered cabinets, quartz stone worktops and top of the range appliances from Miele, Bosch or similar brands.
Residents will be able to benefit from well-chosen kitchen appliances, including a fridge, oven, extractor bonnet, microwave, dishwasher, washing machine, drinks cooler and induction hobs. The bathrooms will be fitted with high-quality taps from Gessi, Newform or similar brands and sanitaryware from Kohler, Duravit, Geberit or other premium brands, as well as marble worktops and lacquered/veneered joinery.
Click here: "WENET AG - Image Film - YouTube"
We secure your purchase in Dubai - Contact us for a reliable transaction: from the viewing to the consultation to the purchase, we accompany you from A to Z. WENET AG - We connect property.
Overlooking the world's tallest building, the Burj Khalifa, the Pagani Tower will impress its residents with exquisitely crafted details, materials of the highest quality and harmonious lines. The unique skyscraper will be a true homage to Leonardo DaVinci, who inspired Horacio Pagani. The tower, which opened in Q4 2021, is an ultra-luxury project resulting from a collaboration between the largest non-governmental property developers in KSA and Pagani, the world-famous Italian supercar manufacturer. In fact, the Pagani Tower is the world's first residential buildings with customised interiors by Pagani. The ultra-exclusive Automobili brand was founded in 1998 and is famous for combining craftsmanship, functionality, aesthetics and innovation.
Pagani Tower will be in no way inferior to the upmarket One Hyde Park residential project in London in terms of scale and quality. For example, residents of the new project will have unlimited access to a wide range of a la carte concierge services, taking premium living to a new level. Completion of the ultra-modern tower is scheduled for the 2nd quarter of 2024. Property buyers will be interested to know that the service charge is AED 16 (USD 4.36) per square metre, which covers the maintenance and upkeep of the building.
VIDEO: Pagani Tower (click here)
Located on the Dubai Water Canal, the AED 800 million (USD 217.7 million) project consists of 19 residential floors with 80 limited flats, 3 basement floors for car parking and a ground floor. The exterior cladding of the building will be designed with glass elements in over 100 different sizes and colours to create a unique look. To improve sustainability, the tower will also be fitted with a double-skin façade to reduce heat and increase energy efficiency. The iconic residential complex offers a limited number of branded flats with 2 to 4 bedrooms and duplex flats with 3 to 4 bedrooms and a private swimming pool. The total area of these flats ranges from 166 to 424 m². The meticulously designed flats feature balconies, walk-in wardrobes and a maid's room with attached bathroom for the utmost comfort and convenience of the homeowners. The kitchens will be fitted with lacquered cabinets, quartz stone worktops and top of the range appliances from Miele, Bosch or similar brands.
Residents will be able to benefit from well-chosen kitchen appliances, including a fridge, oven, extractor bonnet, microwave, dishwasher, washing machine, drinks cooler and induction hobs. The bathrooms will be fitted with high-quality taps from Gessi, Newform or similar brands and sanitaryware from Kohler, Duravit, Geberit or other premium brands, as well as marble worktops and lacquered/veneered joinery.
This exclusive flat on the 30th floor is located in one of Dubai's most sought-after locations, Jafza Gate. The first occupancy of the luxuriously furnished 2-room flat offers plenty of space for individual design options on 223 m² of living space.
The spacious living area impresses with its modern furnishings and breathtaking views of the Dubai skyline. The floor-to-ceiling windows ensure light-flooded rooms and a pleasant atmosphere. The open-plan kitchen is fully equipped and has high-quality brand-name electrical appliances.
The bedroom is a real highlight with an en-suite bathroom and a walk-in wardrobe. Here too, a large window offers a spectacular view.
A further room can be used as a guest room or home office. A second bathroom with shower is also available.
The flat also has a garage, which is easily accessible by lift.
Enjoy the luxury of living in Jafza Gate and benefit from the central location with short distances to Dubai's best restaurants, shopping and entertainment. Here you will find everything your heart desires. Arrange a viewing today and be inspired by this exclusive flat!
Location
–
