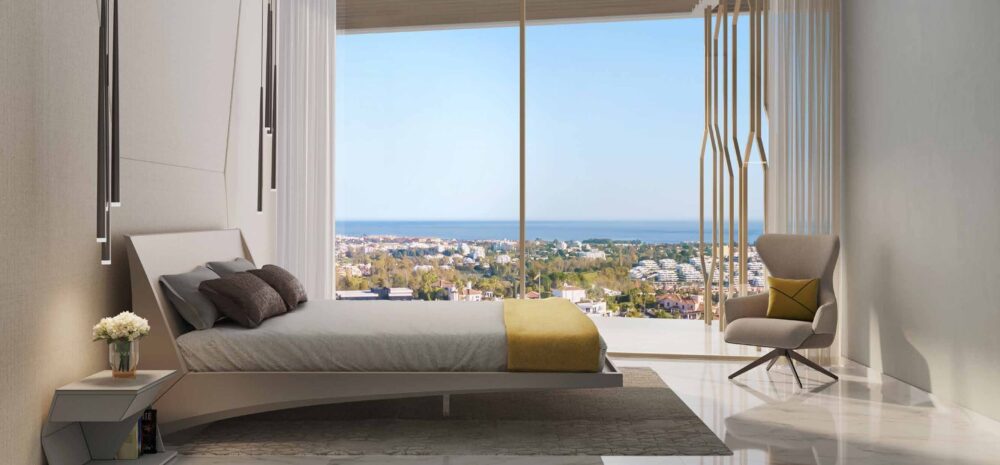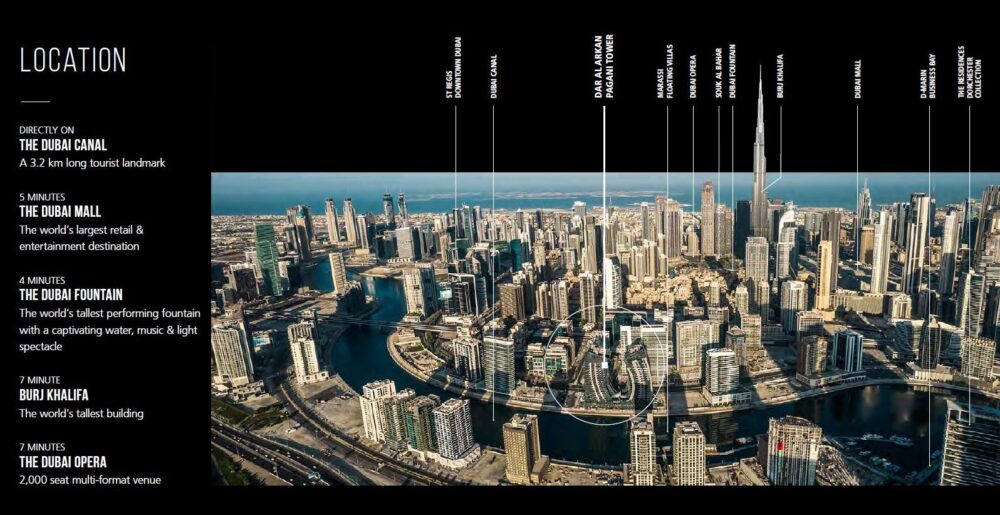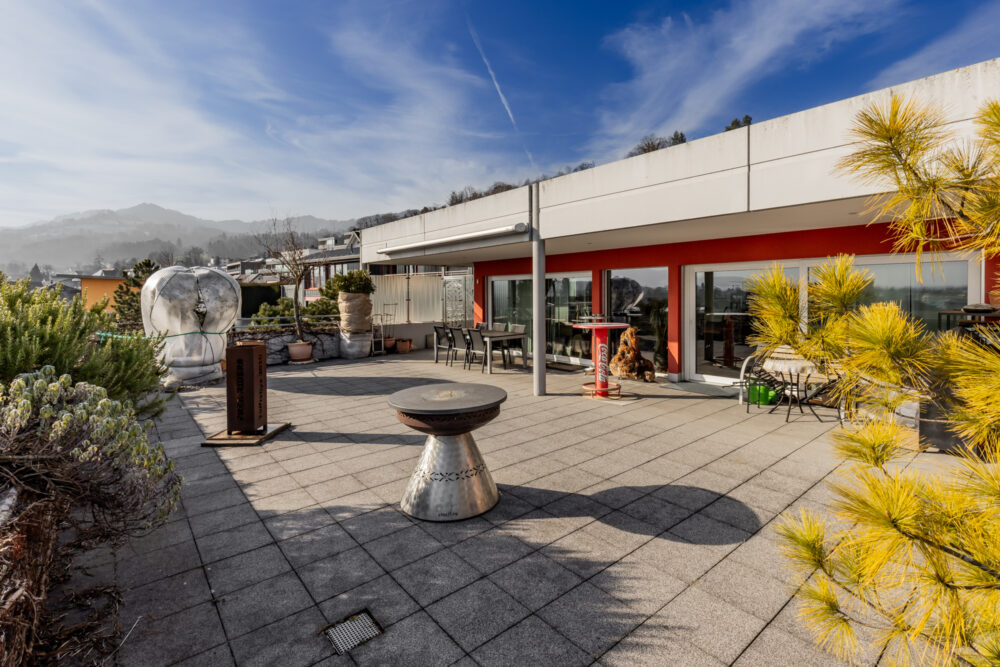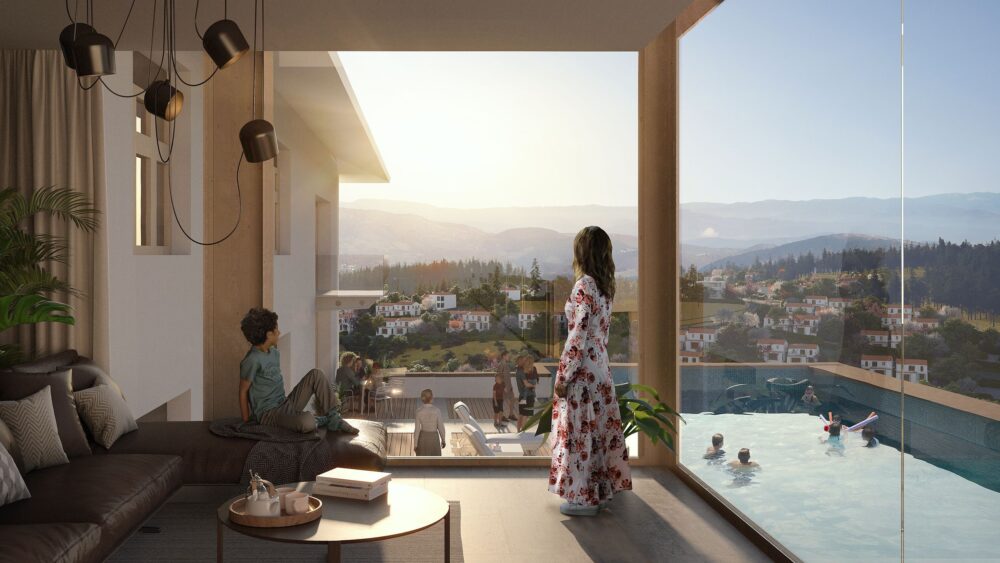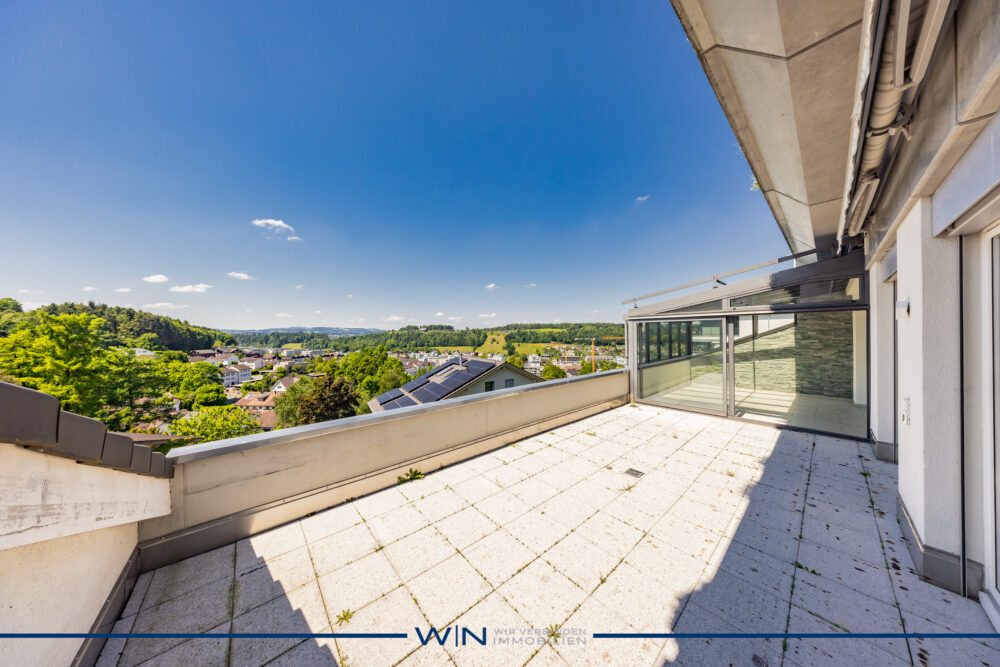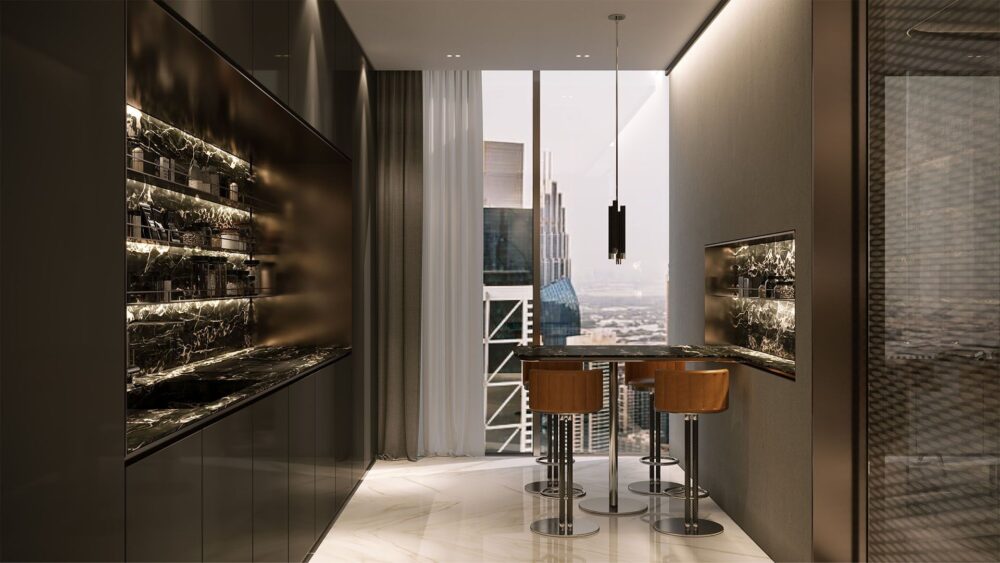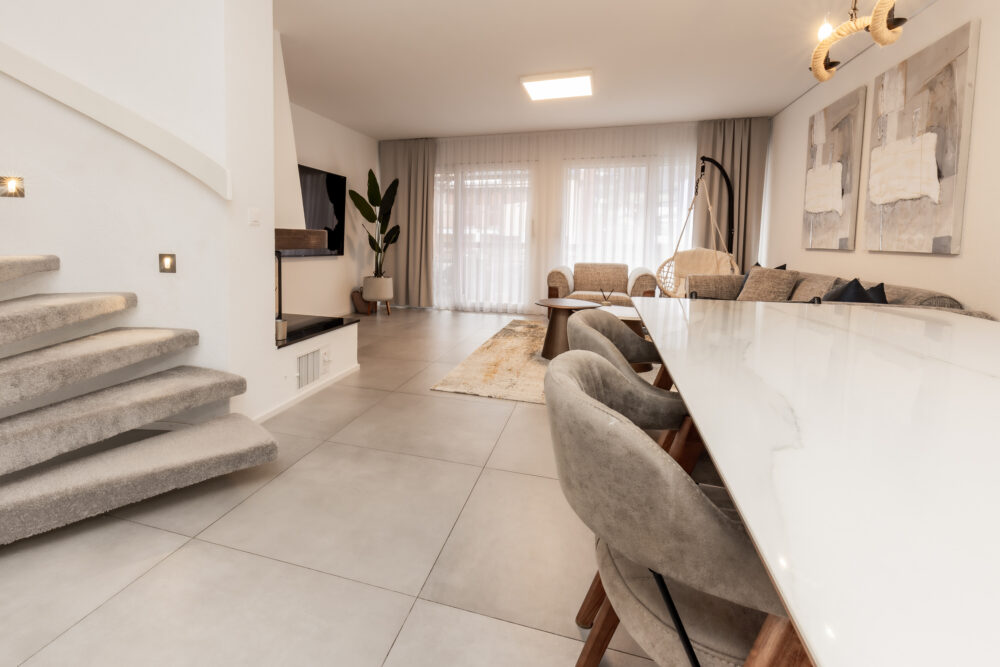Buying property
Location
–
Click here: "WENET AG - Image Film - YouTube"
We secure your purchase in Dubai - Contact us for a reliable transaction: from the viewing to the consultation to the purchase, we accompany you from A to Z. WENET AG - We connect property.
Overlooking the world's tallest building, the Burj Khalifa, the Pagani Tower will impress its residents with exquisitely crafted details, materials of the highest quality and harmonious lines. The unique skyscraper will be a true homage to Leonardo DaVinci, who inspired Horacio Pagani. The tower, which opened in Q4 2021, is an ultra-luxury project resulting from a collaboration between the largest non-governmental property developers in KSA and Pagani, the world-famous Italian supercar manufacturer. In fact, the Pagani Tower is the world's first residential buildings with customised interiors by Pagani. The ultra-exclusive Automobili brand was founded in 1998 and is famous for combining craftsmanship, functionality, aesthetics and innovation.
Pagani Tower will be in no way inferior to the upmarket One Hyde Park residential project in London in terms of scale and quality. For example, residents of the new project will have unlimited access to a wide range of a la carte concierge services, taking premium living to a new level. Completion of the ultra-modern tower is scheduled for the 2nd quarter of 2024. Property buyers will be interested to know that the service charge is AED 16 (USD 4.36) per square metre, which covers the maintenance and upkeep of the building.
VIDEO: Pagani Tower (click here)
Located on the Dubai Water Canal, the AED 800 million (USD 217.7 million) project consists of 19 residential floors with 80 limited flats, 3 basement floors for car parking and a ground floor. The exterior cladding of the building will be designed with glass elements in over 100 different sizes and colours to create a unique look. To improve sustainability, the tower will also be fitted with a double-skin façade to reduce heat and increase energy efficiency. The iconic residential complex offers a limited number of branded flats with 2 to 4 bedrooms and duplex flats with 3 to 4 bedrooms and a private swimming pool. The total area of these flats ranges from 166 to 424 m². The meticulously designed flats feature balconies, walk-in wardrobes and a maid's room with attached bathroom for the utmost comfort and convenience of the homeowners. The kitchens will be fitted with lacquered cabinets, quartz stone worktops and top of the range appliances from Miele, Bosch or similar brands.
Residents will be able to benefit from well-chosen kitchen appliances, including a fridge, oven, extractor bonnet, microwave, dishwasher, washing machine, drinks cooler and induction hobs. The bathrooms will be fitted with high-quality taps from Gessi, Newform or similar brands and sanitaryware from Kohler, Duravit, Geberit or other premium brands, as well as marble worktops and lacquered/veneered joinery.
Location
–
In einem geschlossenen Wohnquartier ohne Durchgangsverkehr ist diese traumhafte, sonnige Attika Terrassenwohnung mit 169 m2 Wohnraum zu finden. Ein neuwertiges Meisterwerk, unverbaubar und in durchdachter Perfektion. 180 Grad Aussicht auf die umliegenden Berge.
At a glance:
+ COMFORT: Well thought-out, 1 storey, no thresholds, lift
+ NEW: Year of construction 2016, Skyframe window
+ WET ROOMS: 2 fully fitted bathrooms, 1 corner bath
+ STORAGE: Large laundry/hobby room, cellar compartment, arcades
+ TERRACE: Bright living, 99m2 sun terrace
+ PARKING SPACES: 4 underground parking spaces included
+ LOCATION: Quiet, sunny, unobstructable, close to the city centre
If you are interested, we will be happy to send you a detailed property description including all information and look forward to advising you personally at a viewing appointment.
WENET AG - Real estate of KI Group AG since 1974.
Imposante Architektur, sehr grosszügig, grosser Living mit angrenzender Terrasse mit einer TOP Aussicht auf die Berge und ins Weite. Diese Terrasse werden Sie lieben, denn Sie ist einfach perfekt zum Ausklingen vom Tag. Geniessen Sie das Privileg von einem erhöhten Ausblick über alles hinweg.
Grosszügig, exklusiv und einzigartig in seiner Ausstrahlung, die Moderne und Eleganz stilvoll vereint. Die Zimmer sind grosszügig geschnitten und schaffen ein Ambiente, das sowohl repräsentativ als auch wohnlich ist.
At a glance
+ CONSTRUCTION QUALITY: solid construction, thermal insulation windows with multiple glazing
+ VIEW: Far-reaching views of the city, countryside and mountains
+ PRIVATE HOUSE: Oasis of retreat - nestled in the hillside offers plenty of privacy
+ PARKING: Carport for 2 vehicles - 3 vehicles possible
+ LOCATION: Quiet single-family home neighbourhood with little through traffic
Here is the link to the virtual tour:
https://my.matterport.com/show/?m=tVPUATxnDLo
If you are interested, we will be happy to send you a detailed property description including all information and look forward to advising you personally at a viewing appointment.
WENET AG - Real estate of KI Group AG since 1974.
Location
–
Diese Villa vereint Luxus, Weitblick und Wohlfühlatmosphäre. Direkt an die Landwirtschaftszone angrenzend, bietet sie eine atemberaubende Sicht auf den Zürichsee, hohe Räume, Panoramafenster und ein durchdachtes Raumkonzept schaffen lichtdurchflutete Eleganz.
At a glance:
+ SEESICHT: Panoramic windows, breathtaking view of Lake Zurich
+ LUXUS: modernity, lift, design, open space, boundless freedom
+ WELLNESS: pool, hammam, sauna, fitness room on several floors
+ SIZE: Open design, library over 2 floors, fine materials
+ PRIVATE PREMISES: Exclusive location in agricultural zone, 100 % open space
+ CONSTRUCTION QUALITY: High-quality materials, well thought-out design
The stylish entrance already signals exclusivity and in the open-plan living area you can enjoy magnificent lake views, a library over two floors and a luxurious ambience. The master area impresses with an en-suite bathroom, sauna, walk-in wardrobes and balcony. Other rooms offer a variety of uses.
A pool, hammam, sauna and fitness room are available for fitness and relaxation. The outdoor area delights with a natural stone terrace, pergola and natural pool - a paradise with a view of Lake Zurich.
Click here: "WENET AG - Image Film - YouTube"
We secure your purchase in Dubai - Contact us for a reliable transaction: from the viewing to the consultation to the purchase, we accompany you from A to Z. WENET AG - We connect property.
Overlooking the world's tallest building, the Burj Khalifa, the Pagani Tower will impress its residents with exquisitely crafted details, materials of the highest quality and harmonious lines. The unique skyscraper will be a true homage to Leonardo DaVinci, who inspired Horacio Pagani. The tower, which opened in Q4 2021, is an ultra-luxury project resulting from a collaboration between the largest non-governmental property developers in KSA and Pagani, the world-famous Italian supercar manufacturer. In fact, the Pagani Tower is the world's first residential buildings with customised interiors by Pagani. The ultra-exclusive Automobili brand was founded in 1998 and is famous for combining craftsmanship, functionality, aesthetics and innovation.
Pagani Tower will be in no way inferior to the upmarket One Hyde Park residential project in London in terms of scale and quality. For example, residents of the new project will have unlimited access to a wide range of a la carte concierge services, taking premium living to a new level. Completion of the ultra-modern tower is scheduled for the 2nd quarter of 2024. Property buyers will be interested to know that the service charge is AED 16 (USD 4.36) per square metre, which covers the maintenance and upkeep of the building.
VIDEO: Pagani Tower (click here)
Located on the Dubai Water Canal, the AED 800 million (USD 217.7 million) project consists of 19 residential floors with 80 limited flats, 3 basement floors for car parking and a ground floor. The exterior cladding of the building will be designed with glass elements in over 100 different sizes and colours to create a unique look. To improve sustainability, the tower will also be fitted with a double-skin façade to reduce heat and increase energy efficiency. The iconic residential complex offers a limited number of branded flats with 2 to 4 bedrooms and duplex flats with 3 to 4 bedrooms and a private swimming pool. The total area of these flats ranges from 166 to 424 m². The meticulously designed flats feature balconies, walk-in wardrobes and a maid's room with attached bathroom for the utmost comfort and convenience of the homeowners. The kitchens will be fitted with lacquered cabinets, quartz stone worktops and top of the range appliances from Miele, Bosch or similar brands.
Residents will be able to benefit from well-chosen kitchen appliances, including a fridge, oven, extractor bonnet, microwave, dishwasher, washing machine, drinks cooler and induction hobs. The bathrooms will be fitted with high-quality taps from Gessi, Newform or similar brands and sanitaryware from Kohler, Duravit, Geberit or other premium brands, as well as marble worktops and lacquered/veneered joinery.
Elegance and comfort are the order of the day here! This charming 4.5-room flat with a living space of 110 m² in Killwangen, spread over two floors, impresses with its upscale furnishings. The flooring combines stylish tiles and warm parquet flooring, creating a pleasant living atmosphere. The latest modernisations in 2021 guarantee you a contemporary standard of living.
This flat is suitable as an investment property or for private use for couples with a small child. Enjoy the cosy ambience and warmth in each of the many rooms.
At a glance:
+COMFORT: open-plan modern kitchen, inviting living room with fireplace, easy-care tiles and parquet flooring, modern bathroom/guest WC, WC/tumbler, built-in wardrobes, two balconies
+Condition: high-quality and exclusive fit-out standard
+PRIVATSPHERE: unrestricted oasis of retreat in all respects
+CONSTRUCTION QUALITY: solid construction, oil heating
+PARKING SPACES: one garage space and outdoor parking space available
+LOCATION: all-day sunshine, central, quiet and family-friendly
If you are interested, we will be happy to send you a detailed property description including all information and look forward to advising you personally at a viewing appointment.
WENET AG - Real estate of KI Group AG since 1974

