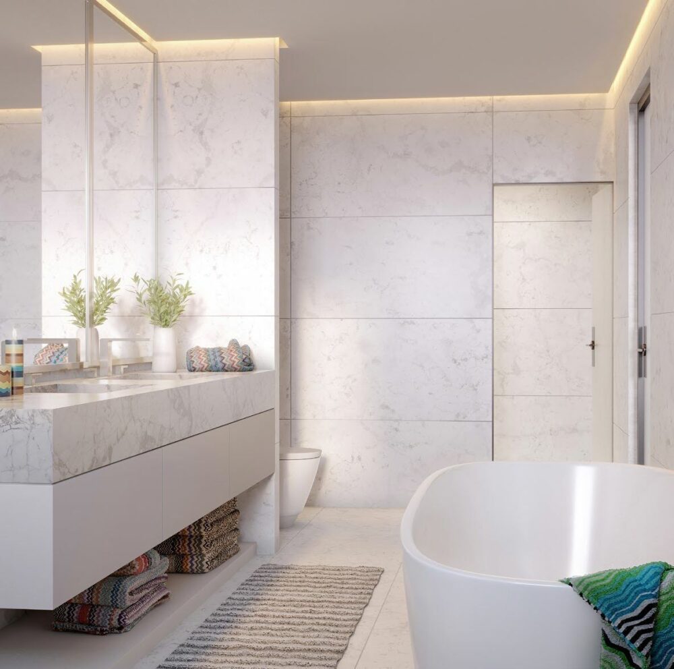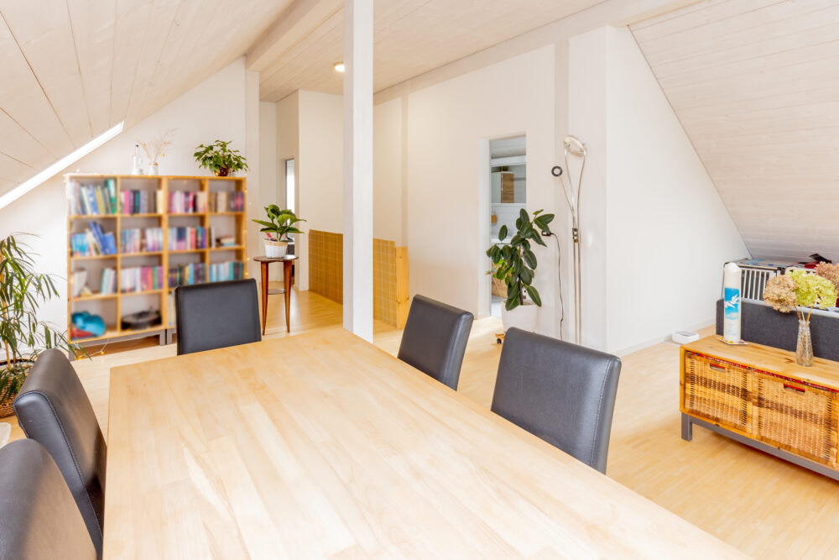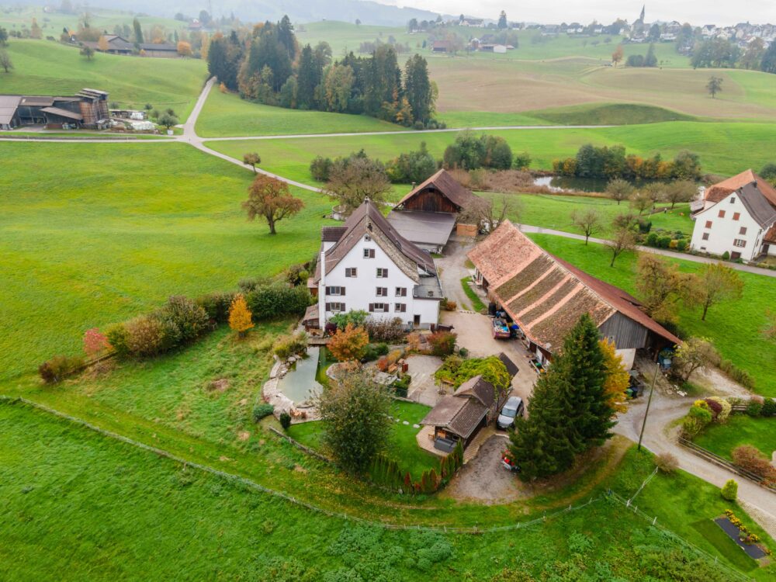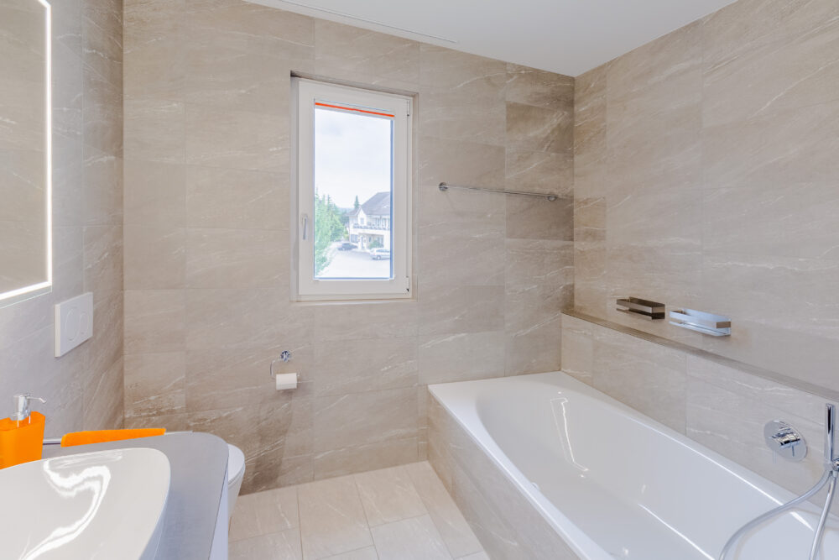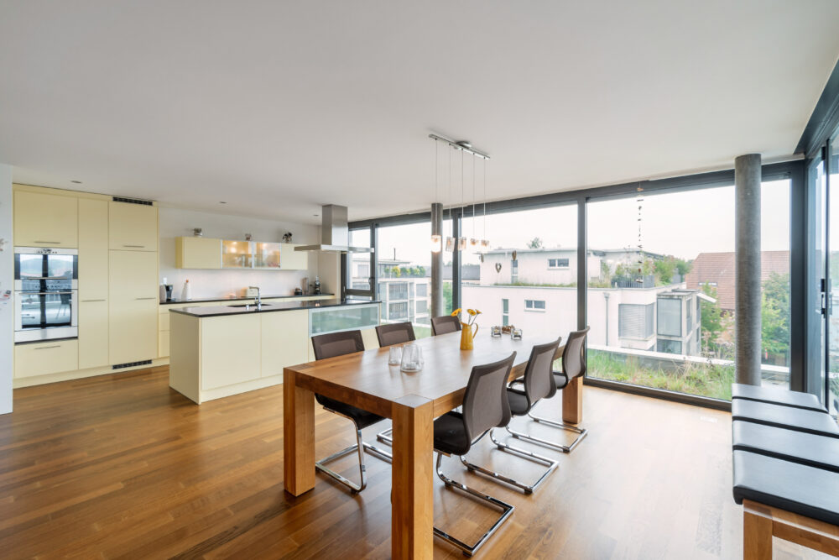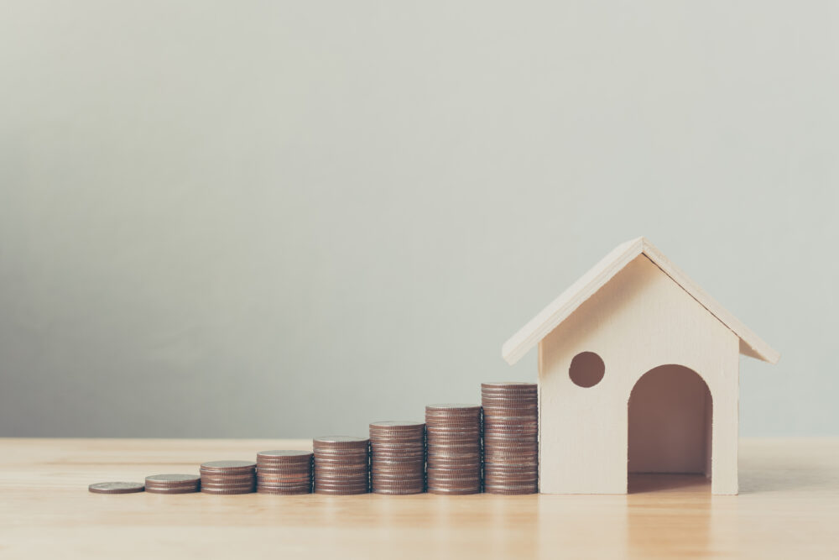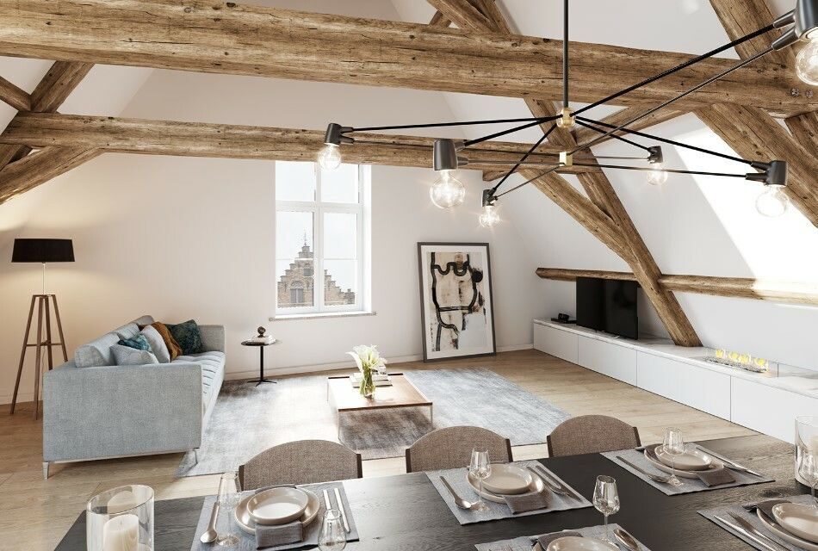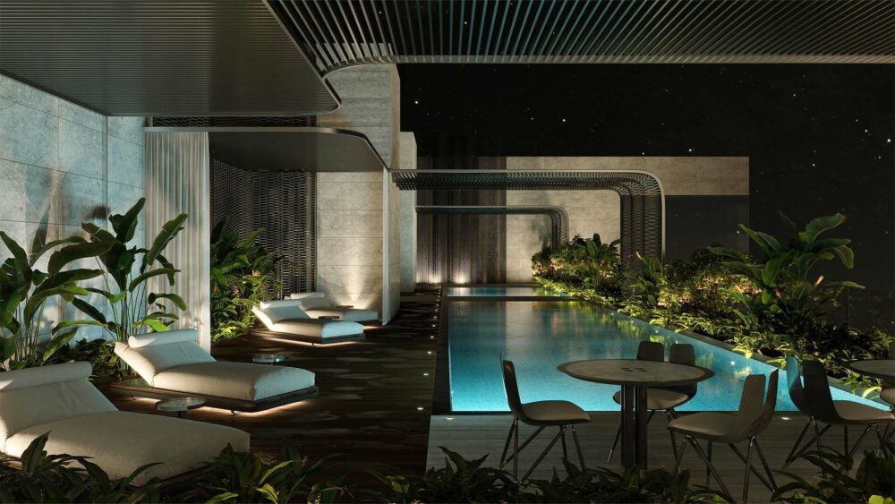Buying property
Click here: "WENET AG - Image Film - YouTube"
We secure your purchase in Dubai - Contact us for a reliable transaction: from the viewing to the consultation to the purchase, we accompany you from A to Z. WENET AG - We connect property.
Overlooking the world's tallest building, the Burj Khalifa, the Pagani Tower will impress its residents with exquisitely crafted details, materials of the highest quality and harmonious lines. The unique skyscraper will be a true homage to Leonardo DaVinci, who inspired Horacio Pagani. The tower, which opened in Q4 2021, is an ultra-luxury project resulting from a collaboration between the largest non-governmental property developers in KSA and Pagani, the world-famous Italian supercar manufacturer. In fact, the Pagani Tower is the world's first residential buildings with customised interiors by Pagani. The ultra-exclusive Automobili brand was founded in 1998 and is famous for combining craftsmanship, functionality, aesthetics and innovation.
Pagani Tower will be in no way inferior to the upmarket One Hyde Park residential project in London in terms of scale and quality. For example, residents of the new project will have unlimited access to a wide range of a la carte concierge services, taking premium living to a new level. Completion of the ultra-modern tower is scheduled for the 2nd quarter of 2024. Property buyers will be interested to know that the service charge is AED 16 (USD 4.36) per square metre, which covers the maintenance and upkeep of the building.
VIDEO: Pagani Tower (click here)
Located on the Dubai Water Canal, the AED 800 million (USD 217.7 million) project consists of 19 residential floors with 80 limited flats, 3 basement floors for car parking and a ground floor. The exterior cladding of the building will be designed with glass elements in over 100 different sizes and colours to create a unique look. To improve sustainability, the tower will also be fitted with a double-skin façade to reduce heat and increase energy efficiency. The iconic residential complex offers a limited number of branded flats with 2 to 4 bedrooms and duplex flats with 3 to 4 bedrooms and a private swimming pool. The total area of these flats ranges from 166 to 424 m². The meticulously designed flats feature balconies, walk-in wardrobes and a maid's room with attached bathroom for the utmost comfort and convenience of the homeowners. The kitchens will be fitted with lacquered cabinets, quartz stone worktops and top of the range appliances from Miele, Bosch or similar brands.
Residents will be able to benefit from well-chosen kitchen appliances, including a fridge, oven, extractor bonnet, microwave, dishwasher, washing machine, drinks cooler and induction hobs. The bathrooms will be fitted with high-quality taps from Gessi, Newform or similar brands and sanitaryware from Kohler, Duravit, Geberit or other premium brands, as well as marble worktops and lacquered/veneered joinery.
This modern and well-designed 2-room flat is located on the first floor of a well-kept apartment block in the quiet and idyllic town of Khasab in Oman.
The flat has a total living space of 106.7 m² and thus offers you sufficient space for living and sleeping areas. Particularly noteworthy is the spacious and light-flooded living and dining area, which is connected to an open-plan kitchen. From here you can access the spacious balcony, which offers breathtaking views of the surrounding mountains.
The bedroom is also very spacious and offers plenty of room for a cosy bed and a wardrobe. A further room is ideal as a study or guest room.
The modern bathroom is equipped with a shower and high-quality fittings. The flat also has a separate guest WC.
The flat also has its own cellar and two parking spaces in the underground car park. The property covers a total of 176.8 m².
A highlight of this property is its location in Khasab. In addition to a peaceful atmosphere, the city also offers a good infrastructure with shopping facilities, schools and restaurants. The beautiful beaches and the impressive nature of the region invite you to enjoy numerous outdoor activities.
See this unique property for yourself and arrange a viewing today!
This well-kept flat offers over 110 m² of living space spread over two floors, providing plenty of room for families and couples who would like to live in the heart of Stein. Enjoy the cosy ambience and warmth in each of the many rooms. Your new home for the future awaits you.
At a glance:
+ Condition: well-maintained fit-out standard, ready to move in, no investment required
+ FEATURES: modern open-plan kitchen, light-flooded rooms, many built-in wardrobes
+ LOCATION: Quiet, sunny, directly in the countryside
+ WET CELLS: 2 fully fitted bathrooms
+ PARKING SPACES: one garage space, exclusive
If you are interested, we will be happy to send you a detailed property description including all information and look forward to advising you personally at a viewing appointment.
WENET AG - Real estate of KI Group AG since 1974.
Make history and live in an exceptional, lovingly renovated farmhouse with over 8,000m2 of surrounding land. In an elevated, quiet, sunny, family-friendly location with maximum privacy, you will find a unique and perfect property.
Geniessen Sie ein rundum Wohlfühlambiente in den grosszügigen Räumlichkeiten, welche durch Ihre wunderschönen Holzbalken, Parkett- und Terracottaböden beeindrucken. Der Charme steckt in den atemberaubenden Details, die dem Anwesen eine besondere Einzigartigkeit verleihen. Dieses Prachtstück wird an den Meistbietenden verkauft.
At a glance:
+ 5'868m2 pasture land for possible horse keeping (not subject to agricultural land law)
+ ADDITIONAL BUILDING: large barn with 1,878m3 offers plenty of space for horse boxes, garage, hobby and storage space
+ CONSTRUCTION QUALITY: historic building combined with modernity
+ CONDITION: high quality finishing standard with antique elements
+ GARDEN: spacious garden with beautiful swimming pond, Jacuzzi, seating areas, conservatory
+ FEATURES: partly high ceilings, unique view from all rooms, spacious room to celebrate parties, tiled stove and several fireplaces, terrace, spacious bathrooms, wine cellar, WM/tumbler, cellar, storage room
+ PARKING SPACES: 8 outdoor parking spaces and 5 parking spaces in garage/barn
+ PRIVATE HOUSE: unrestricted oasis of retreat in all respects with maximum privacy
+ LOCATION: elevated position with panoramic views, all-day sunshine, wonderful hiking trails
If you are interested, we will be happy to send you a detailed property description including all information and look forward to advising you personally at a viewing appointment.
WENET AG - Real estate of KI Group AG since 1974.
Hoch oben erwartet Sie eine Wohnung, die Weite und Rückzug ideal verbindet. Der Blick schweift über die Umgebung, während das durchdachte Wohnkonzept Ruhe und Eleganz ausstrahlt. In sonniger Lage, eingebettet in ein gepflegtes, abgeschlossenes Wohnensemble, entsteht ein Lebensraum mit viel Privatsphäre und spürbarer Lebensqualität. Helle Räume, großzügige Fensterflächen und eine klare Linienführung verleihen dieser Dachwohnung eine offene, luftige Atmosphäre – perfekt, um zur Ruhe zu kommen und neue Energie zu tanken. Hier wohnen Sie mit Abstand zum Alltag – mit Nähe zu allem, was wichtig ist, aber genug Freiraum für sich selbst. Ob als stilvoller Rückzugsort oder als neuer Lebensmittelpunkt in einem ruhigeren Lebensabschnitt: Diese Wohnung bietet nicht nur Komfort, sondern ein Wohngefühl mit Tiefe. Die naturnahe Umgebung, gute Infrastruktur und Alltagstauglichkeit machen sie zum idealen Ort, das Leben oben bewusster zu gestalten. Ein Ort, der nicht einfach nur gefällt – sondern lange nachklingt.
At a glance:
+ CONSTRUCTION QUALITY: solid construction, heat pump, insulated facade,
Double insulating glazing
+ ZUSTAND: äusserst gepflegt, bezugsbereit
+ PROPERTIES: high-quality design, generous room layout,
light-flooded rooms, built-in cupboards in the entrance hall, large and
partly covered terrace with 64m2, an uncovered terrace with 20m2,
Reduit
+ PARKING SPACES: 2 underground parking spaces
+ LOCATION: Close to the centre, close to nature, various leisure activities, direct
Connection to the road network, public transport connection
If you are interested, we will be happy to send you a detailed description of the property, including all information, and would be delighted to advise you personally at a viewing appointment.
WENET AG - Real estate of KI Group AG since 1974.
The elegant new build, consisting of three independent yet harmoniously coordinated residential units, gives you maximum design freedom and flexibility - whether for your own use, as a home for generations, as a stable capital investment or for partial letting. Each unit has been planned with the utmost care and impresses with its light-flooded interior design, high-quality materials and a timeless, clear architectural language that blends seamlessly into the surrounding nature.
Have you ever had the feeling of being at home and on holiday at the same time? If not, then take the opportunity to discover this unique property. The new build with three units offers you maximum flexibility. Nature and modern architecture have been perfectly combined here.
At a glance:
+ CONSTRUCTION QUALITY: timber frame construction system, air-to-water heat pump, energy-efficient construction method
+ VIEW: unobstructable panoramic position
+ PRIVATSPHÄRE: An oasis of retreat in all respects
+ POTENTIAL: use of the basement as a granny flat, low-tax municipality
+ CONDITION: First occupancy, high-quality and exclusive fit-out standard
+ PARKING SPACES: 2 indoor parking spaces and 1-2 outdoor parking spaces
If you are interested, we will be happy to send you a detailed property description including all information and look forward to advising you personally at a viewing appointment.
WENET AG - Real estate of KI Group AG since 1974.
Location
–
Click here: "WENET AG - Image Film - YouTube"
Here is a real rough diamond in the finishing touches. Take advantage of this unique opportunity and help shape your future home. Or would you prefer an attractive investment property? No problem, with the versatile room planning this wish can also be realised at no extra cost. In future, you can call a characterful spatial wonder with exceptional room dynamics and state-of-the-art technology your own.
Room programme:
Unit 1: 2.5 room flat approx. 56m²
Unit 2: 3.5 room flat, approx. 50m²
Unit 3: 5.5 room flat approx. 130m²
Facts:
- great location on a quiet neighbourhood street, rural yet close to the city
- Decide for yourself and benefit from state-of-the-art technology with historical charm
- Completely refurbished historic half-timbered building
- 3 car parks available
- No additional costs
If you are interested, we will be happy to send you a detailed description of the property, including all information, and would be delighted to advise you personally at a viewing appointment.
WENET AG - Real estate of KI Group AG since 1974.
Click here: "WENET AG - Image Film - YouTube"
We secure your purchase in Dubai - Contact us for a reliable transaction: from the viewing to the consultation to the purchase, we accompany you from A to Z. WENET AG - We connect property.
Overlooking the world's tallest building, the Burj Khalifa, the Pagani Tower will impress its residents with exquisitely crafted details, materials of the highest quality and harmonious lines. The unique skyscraper will be a true homage to Leonardo DaVinci, who inspired Horacio Pagani. The tower, which opened in Q4 2021, is an ultra-luxury project resulting from a collaboration between the largest non-governmental property developers in KSA and Pagani, the world-famous Italian supercar manufacturer. In fact, the Pagani Tower is the world's first residential buildings with customised interiors by Pagani. The ultra-exclusive Automobili brand was founded in 1998 and is famous for combining craftsmanship, functionality, aesthetics and innovation.
Pagani Tower will be in no way inferior to the upmarket One Hyde Park residential project in London in terms of scale and quality. For example, residents of the new project will have unlimited access to a wide range of a la carte concierge services, taking premium living to a new level. Completion of the ultra-modern tower is scheduled for the 2nd quarter of 2024. Property buyers will be interested to know that the service charge is AED 16 (USD 4.36) per square metre, which covers the maintenance and upkeep of the building.
VIDEO: Pagani Tower (click here)
Located on the Dubai Water Canal, the AED 800 million (USD 217.7 million) project consists of 19 residential floors with 80 limited flats, 3 basement floors for car parking and a ground floor. The exterior cladding of the building will be designed with glass elements in over 100 different sizes and colours to create a unique look. To improve sustainability, the tower will also be fitted with a double-skin façade to reduce heat and increase energy efficiency. The iconic residential complex offers a limited number of branded flats with 2 to 4 bedrooms and duplex flats with 3 to 4 bedrooms and a private swimming pool. The total area of these flats ranges from 166 to 424 m². The meticulously designed flats feature balconies, walk-in wardrobes and a maid's room with attached bathroom for the utmost comfort and convenience of the homeowners. The kitchens will be fitted with lacquered cabinets, quartz stone worktops and top of the range appliances from Miele, Bosch or similar brands.
Residents will be able to benefit from well-chosen kitchen appliances, including a fridge, oven, extractor bonnet, microwave, dishwasher, washing machine, drinks cooler and induction hobs. The bathrooms will be fitted with high-quality taps from Gessi, Newform or similar brands and sanitaryware from Kohler, Duravit, Geberit or other premium brands, as well as marble worktops and lacquered/veneered joinery.
