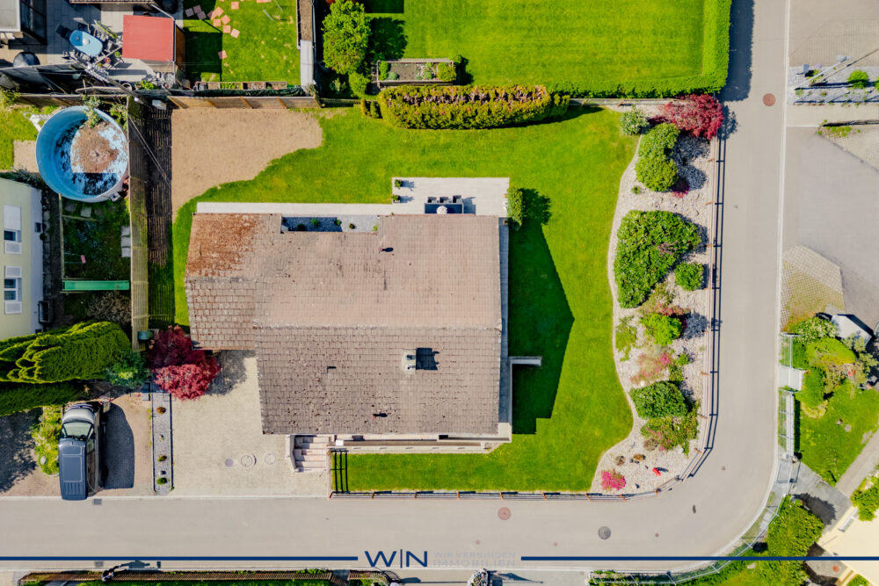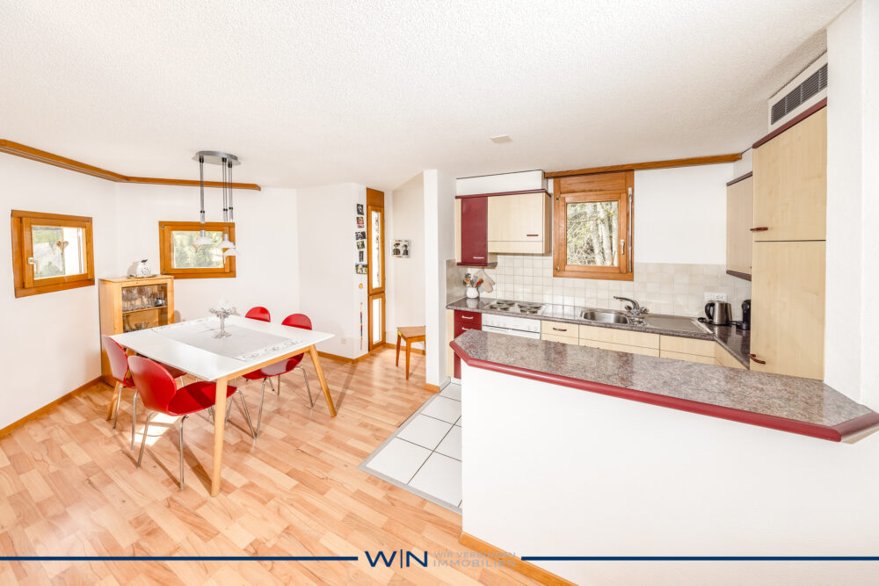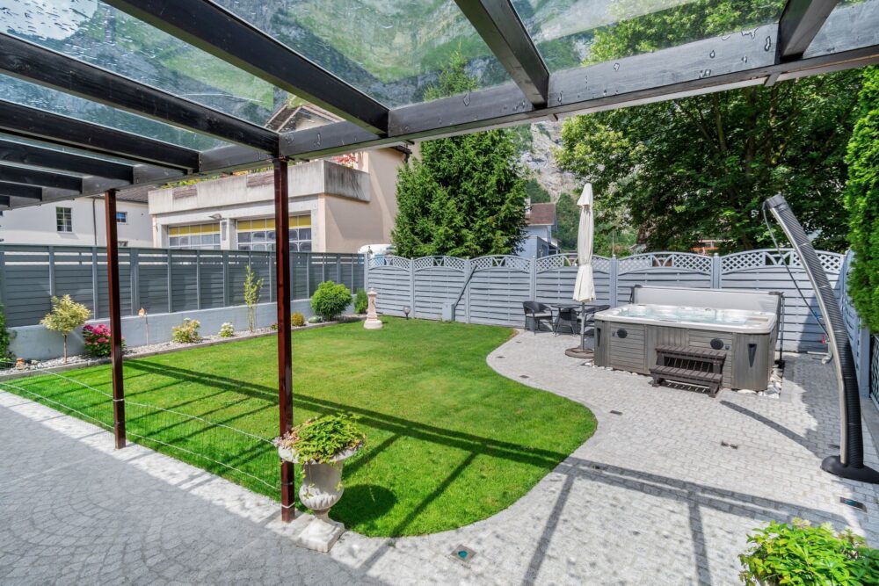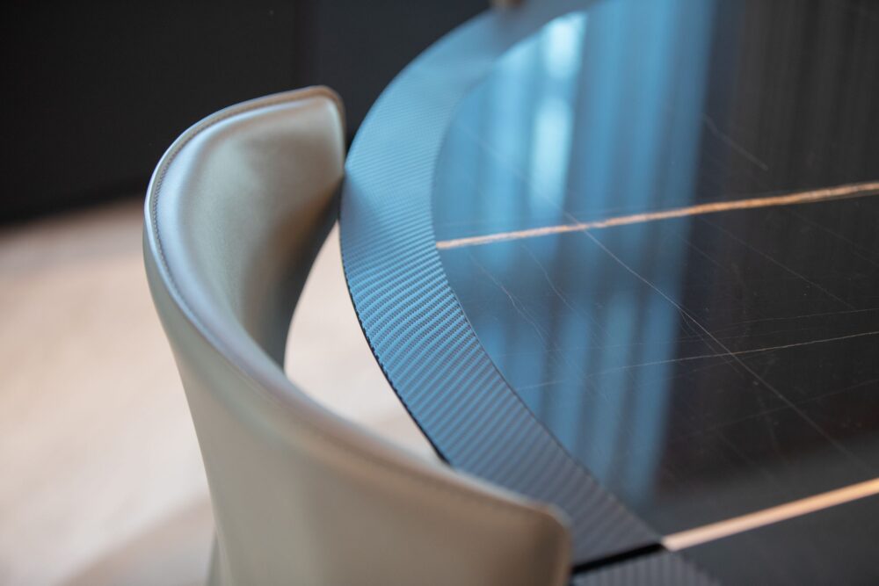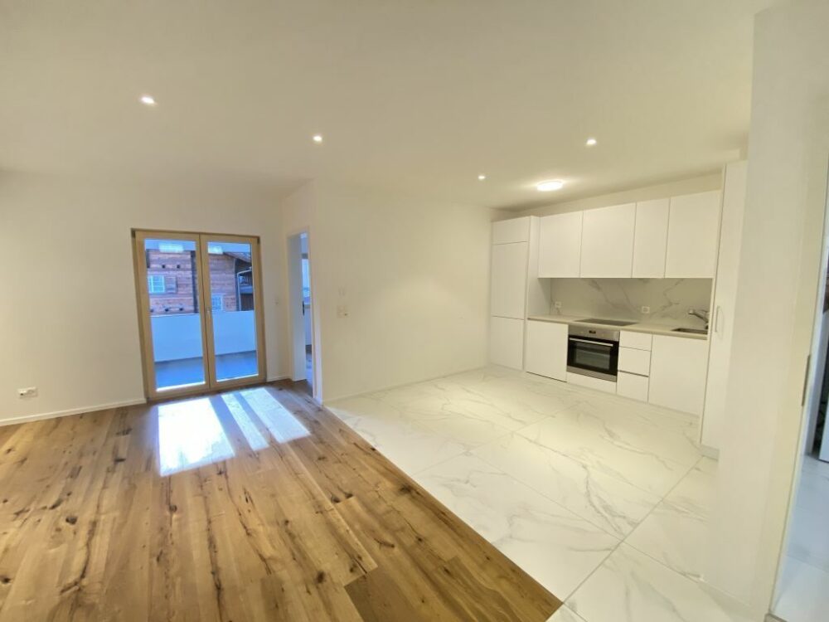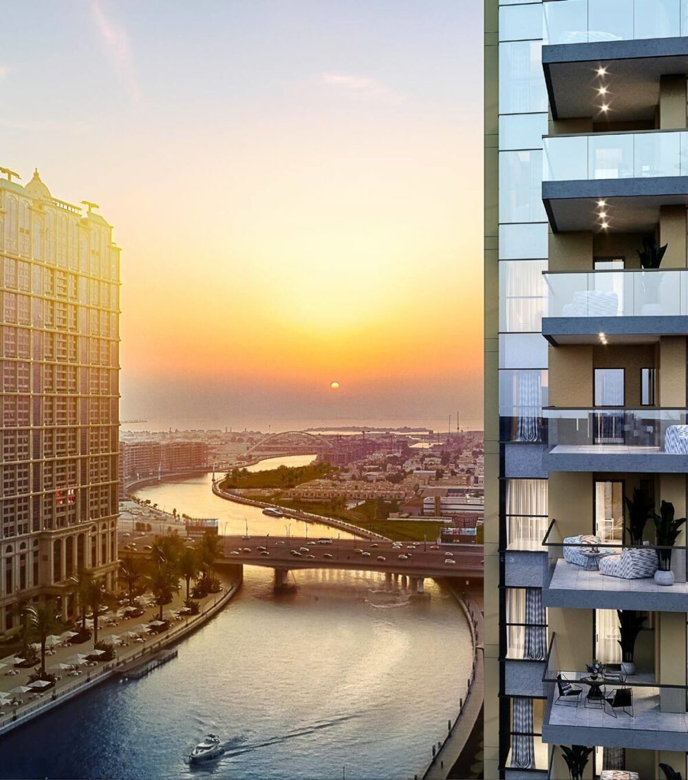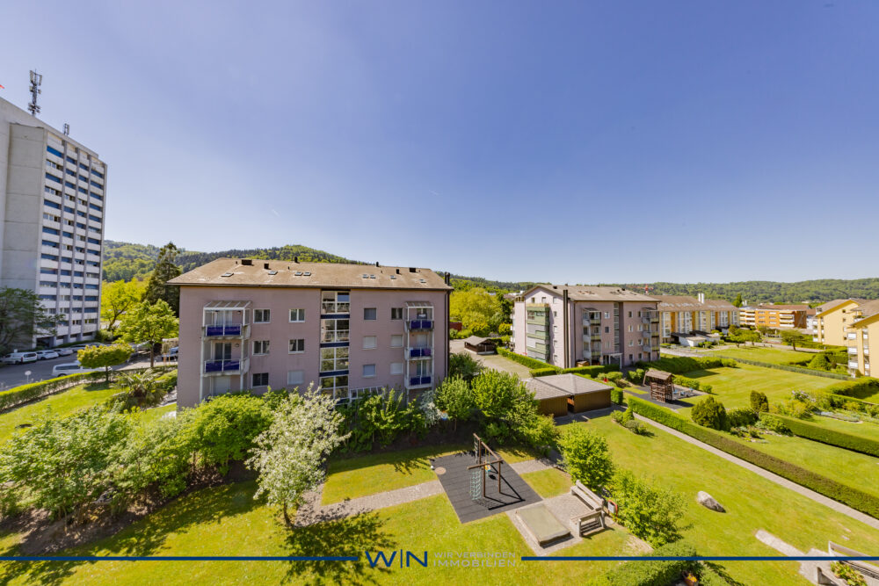Buying property
Ein Traum eines Hauses mit liebevoll gepflegtem Garten. An bevorzugter, ruhiger und sonniger Lage bietet Ihnen dieses Prachtstück Privatsphäre, Entspannung und einen tollen grossen Garten mit Sitzplatz. Mit Nähe zum Bodensee sowie zur Stadt St. Gallen, bietet dieses Haus alles, was Ihr Herz begehrt. Heizung, Böden, Bäder, Küche und Garten wurden erneuert. On-Top haben Sie im Eingangsbereich, getrennt vom Wohnen, die Möglichkeit für ein Büro oder Ihr persönliches Business Zuhause.
At a glance:
+ INSIDE: 3 bedrooms, living/dining area, kitchen, 3 bathrooms, office, laundry room, storeroom, air-raid shelter, garage
+ AUSSEN: Grosser Gartenbereich zur alleinigen Benützung, Sitzplatz, Garage, 2 Aussenparkplätze
+ AUSBAUSTANDARD: sehr guter Zustand, modernisiert, Böden und Bäder neuwertig
+ EQUIPMENT: fireplace, sauna, air conditioning, new heat pump, Miele kitchen appliances, electric blinds
+ EXPANSION: extension possible
+ LOCATION: cul-de-sac, quiet, sunny, good transport connections, close to the lake, close to the city of St. Gallen
+ PARKING: Automated single garage, 3 outdoor parking spaces
Wichtig: Das Haus wird an die Meistbietende Käuferschaft verkauft.
If you are interested, we will be happy to send you a detailed property description including all information and look forward to advising you personally at a viewing appointment.
WENET AG - Real estate of KI Group AG since 1974.
Location
–
Eine grosszügige, lichtdurchflutete Wohnfläche, 2 eigene Balkone und die Weitsicht werden Sie verzaubern, überzeugen Sie sich selbst.
At a glance:
+ HIGHLIGHTS: Flooded with light, 1x GPP on request, cellar compartment, ski room, laundry room, 2x balcony, view, second home, takeover of furniture on request.
+ FITTING: underfloor heating, wardrobe with built-in cupboard, laminate flooring, tiles, 2x balcony, oven & hob, various storage areas and storage space
+ WET ROOM: daylight (window), 1x bathtub, 1x towel warmer, 1x washbasin
+ LOCATION: Litzirüti - a few minutes from Arosa, TOP public transport connections by bus or train
If you are interested, we will be happy to send you a detailed property description including all information and look forward to advising you personally at a viewing appointment.
WENET AG - Real estate of KI Group AG since 1974.
Location
–
Besticht durch die zentrale Lage sowie die guten Anbindungen direkt vor der Haustüre. Ein Investment, welcher Dank der Stadtnähe die urbane Zielgruppe mit den wichtigsten Faktoren überzeugen wird.
Zentral gelegen, bestens erschlossen und dennoch angenehm ruhig, bietet diese Liegenschaft eine Lebensqualität, wie man sie selten findet. Die Stadtwohnung wurde bereits renoviert und ist bereits vermietet. Hier können Sie ohne Aufwand direkt die Rendite geniessen.
Barrierefrei, lichtdurchflutet und mit kurzen Wegen zu Einkauf, ÖV, Freizeit und Naherholung – hier ist alles auf Ihre Bedürfnisse ausgerichtet. Einziehen, wohlfühlen, durchstarten.
Diese Wohnung ist ohne Renovationsaufwand sofort bezugsbereit und ideal für Menschen, die das Leben unkompliziert, komfortabel und stilvoll gestalten möchten, Sie profitieren von einer Lage, die verbindet, und von einer Immobilie, die überzeugt.
Highlights:
+ CONSTRUCTION QUALITY: solid construction, lift, cellar & screed
+ LOCATION: central, sunny, very close to the city of Lucerne and Pilatus
+ CONDITION: Completely renovated in 2004, new roof in 2022/2023
+ LIFT: Age-appropriate access to the flat, basement and attic via lift
+ PARKING: Parking space in the car park on request
If you are interested, we will send you a detailed property description including all information and look forward to advising you personally at a viewing appointment.
WENET AG - Real estate of KI Group AG since 1974
Location
–
Welcome to your dream property! This beautiful villa impresses with its unique charm and modern comfort. With a generous living space of 350 m², the property extends over 2 floors and offers space for the whole family.
**Details of the property:**
- Number of rooms:** 4.5
- Bedrooms:** 3
- Bathrooms:** 3
The light-flooded rooms are tastefully furnished and offer a harmonious combination of different floor coverings, including elegant tiles, warm laminate, fine marble and stylish floorboards. A special highlight is the customisable flooring in your desired design, be it vinyl, PVC or carpet.
**Equipment:**
- Lift for barrier-free living
- Cellar and storeroom for additional storage space
- Guest WC for your visitors
- High-quality fitted kitchen that leaves nothing to be desired
Enjoy the amenities of your own garden, relax by the pool or retreat to the private sauna. The fireplace in the living area makes for cosy evenings, while the conservatory offers you a fantastic view of the greenery. **Security and air conditioning:** The property is equipped with a modern alarm system, offering you a high level of security. You can also enjoy a pleasant indoor climate on hot summer days thanks to the air conditioning. This unique home combines historic charm with a modern lifestyle and offers you and your family an unrivalled living experience.
If you are interested, we will be happy to send you a detailed description of the property, including all information, and would be delighted to advise you personally at a viewing appointment.
WENET AG - Real estate of KI Group AG since 1974
Ein Meisterwerk mit neuwertigem Innenausbau und wunderschönem Garten. An bevorzugter, ruhiger, sonniger und unverbaubarer Lage. In einem Dorf, das überdurchschnittlich viel zu bieten hat, befindet sich dieses wundervolle grosse Haus
mit gepflegtem Garten und neuwertiger Einliegerwohnung.
At a glance:
+ CONDITION: Very well maintained, constantly maintained, renovated and modernised
+ HIGHLIGHTS: Large garden area, attached granny flat incl. separate entrance, luxurious wet room
+ PARKING: 3 Parkplätze inklusive + Carport
+ CONSTRUCTION: exclusive interior fittings, only selected materials, granny flat
+ OUTDOOR AREA: 1x balcony, covered & open terrace, garden area
+ LOCATION: Perfect for families, just a few minutes' walk to restaurants, shops, public transport etc.
If you are interested, we will be happy to send you a detailed property description including all information and look forward to advising you personally at a viewing appointment.
WENET AG - Real estate of KI Group AG since 1974.
Click here: "WENET AG - Image Film - YouTube"
We secure your purchase in Dubai - Contact us for a reliable transaction: from the viewing to the consultation to the purchase, we accompany you from A to Z. WENET AG - We connect property.
Overlooking the world's tallest building, the Burj Khalifa, the Pagani Tower will impress its residents with exquisitely crafted details, materials of the highest quality and harmonious lines. The unique skyscraper will be a true homage to Leonardo DaVinci, who inspired Horacio Pagani. The tower, which opened in Q4 2021, is an ultra-luxury project resulting from a collaboration between the largest non-governmental property developers in KSA and Pagani, the world-famous Italian supercar manufacturer. In fact, the Pagani Tower is the world's first residential buildings with customised interiors by Pagani. The ultra-exclusive Automobili brand was founded in 1998 and is famous for combining craftsmanship, functionality, aesthetics and innovation.
Pagani Tower will be in no way inferior to the upmarket One Hyde Park residential project in London in terms of scale and quality. For example, residents of the new project will have unlimited access to a wide range of a la carte concierge services, taking premium living to a new level. Completion of the ultra-modern tower is scheduled for the 2nd quarter of 2024. Property buyers will be interested to know that the service charge is AED 16 (USD 4.36) per square metre, which covers the maintenance and upkeep of the building.
VIDEO: Pagani Tower (click here)
Located on the Dubai Water Canal, the AED 800 million (USD 217.7 million) project consists of 19 residential floors with 80 limited flats, 3 basement floors for car parking and a ground floor. The exterior cladding of the building will be designed with glass elements in over 100 different sizes and colours to create a unique look. To improve sustainability, the tower will also be fitted with a double-skin façade to reduce heat and increase energy efficiency. The iconic residential complex offers a limited number of branded flats with 2 to 4 bedrooms and duplex flats with 3 to 4 bedrooms and a private swimming pool. The total area of these flats ranges from 166 to 424 m². The meticulously designed flats feature balconies, walk-in wardrobes and a maid's room with attached bathroom for the utmost comfort and convenience of the homeowners. The kitchens will be fitted with lacquered cabinets, quartz stone worktops and top of the range appliances from Miele, Bosch or similar brands.
Residents will be able to benefit from well-chosen kitchen appliances, including a fridge, oven, extractor bonnet, microwave, dishwasher, washing machine, drinks cooler and induction hobs. The bathrooms will be fitted with high-quality taps from Gessi, Newform or similar brands and sanitaryware from Kohler, Duravit, Geberit or other premium brands, as well as marble worktops and lacquered/veneered joinery.
Click here: "WENET AG - Image Film - YouTube"
This completely renovated 2.5 room flat (wheelchair accessible) has been finished to a very high standard, exclusive and only the best materials have been used, the highest standard of finishing in all respects. Oak parquet flooring, stone floors, underfloor heating incl. individual room thermostat, video/intercom, fully equipped kitchen with stone worktop, washing tower in the flat, large walk-in shower, luxury fittings, sustainably built and fully insulated, triple glazing, electric blinds, quiet, very sunny and central location, with the best views.
At a glance:
+ CONSTRUCTION QUALITY: Complete timber construction, modern, latest technology, natural materials
+ MOUNTAIN VIEW: PURE nature - wonderful, sunny view of the countryside and mountains
+ PRIVATE HOUSE: high privacy, on cul-de-sac, absolute tranquillity
+ CONDITION: NEW & TOP, terrace, garden, country house parquet flooring
+ PARKING: Good parking situation available
If you are interested, we will be happy to send you a detailed description of the property, including all information, and would be delighted to advise you personally at a viewing appointment.
WENET AG - Real estate of KI Group AG since 1974.
Discover this well-kept 5.5-room maisonette in the heart of Neuenhof, which offers you a modern and comfortable home on a generous 140 m² of living space. The property impresses with its spacious and bright rooms, spread over two floors. With 4 charming bedrooms, you have enough space for your family, hobbies or home office. Enjoy a cosy ambience and warmth in each of the many rooms.
At a glance:
+ COMFORT: lift, high rooms, open modern kitchen, large covered terraces, WM/TU in flat
+ ON TOP: large bathroom, hobby room, communal room with kitchen/chimney for parties, cellar
+ CONSTRUCTION QUALITY: solid construction, marbled tiles, heat pump, fibre optic connection
+ CONDITION: well-maintained fit-out standard
+ PRIVATE HOUSE: unrestricted oasis of retreat in all respects
+ PARKING SPACES: one garage space available
+ LOCATION: enclosed residential neighbourhood, all-day sunshine, central, spacious, small communal playground for children
+ RENDITEOBJEKT: exciting, interesting investment
If you are interested, we will be happy to send you a detailed property description including all information and look forward to advising you personally at a viewing appointment.
WENET AG - Real estate of KI Group AG since 1974.
