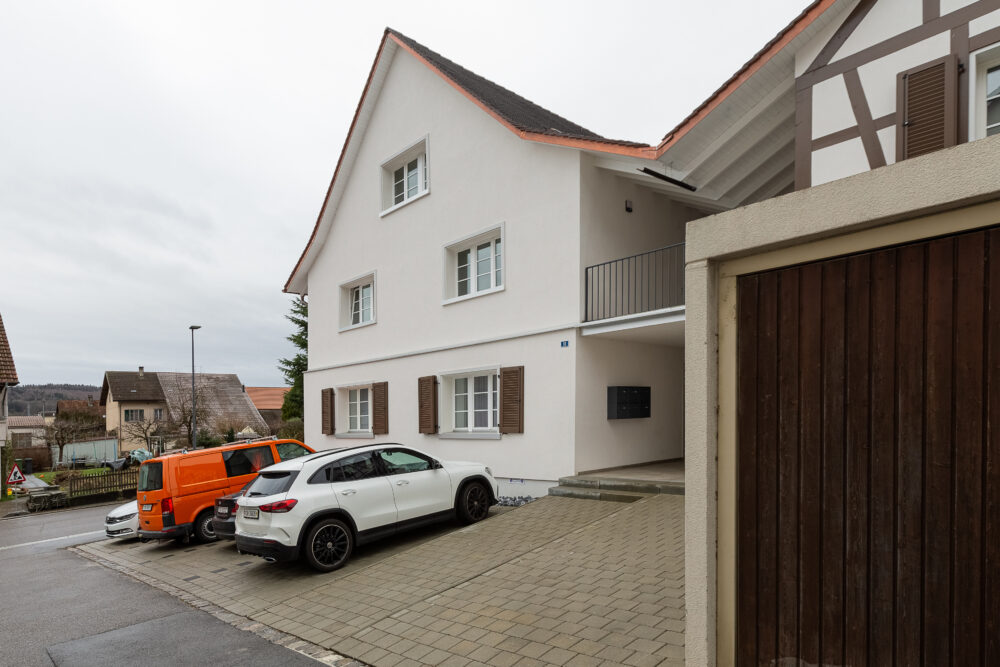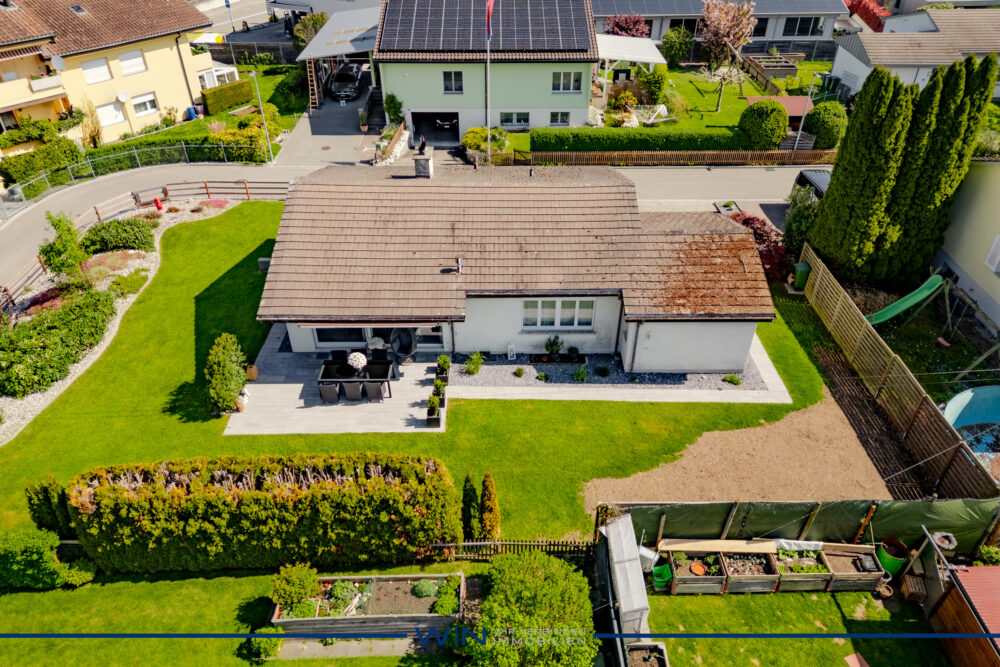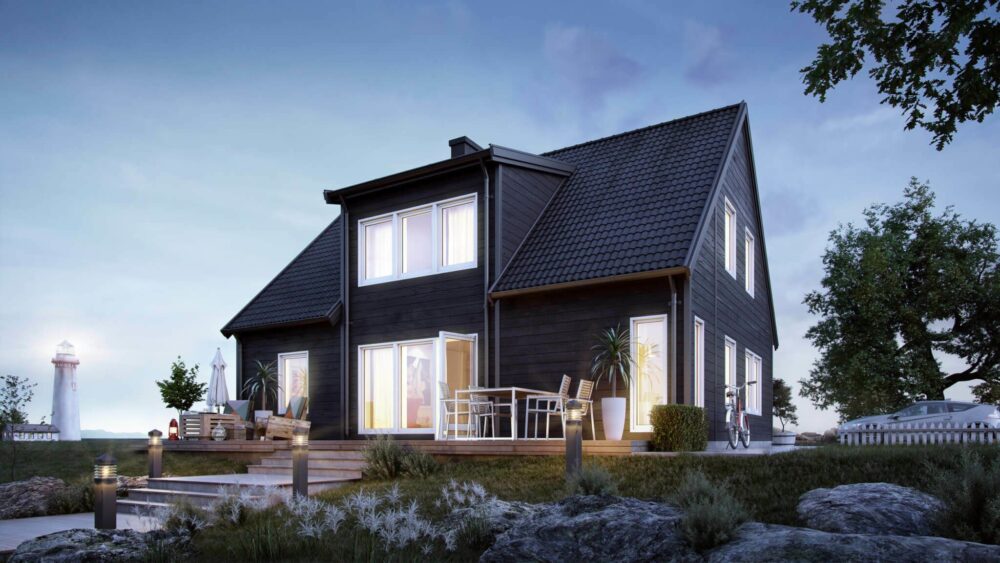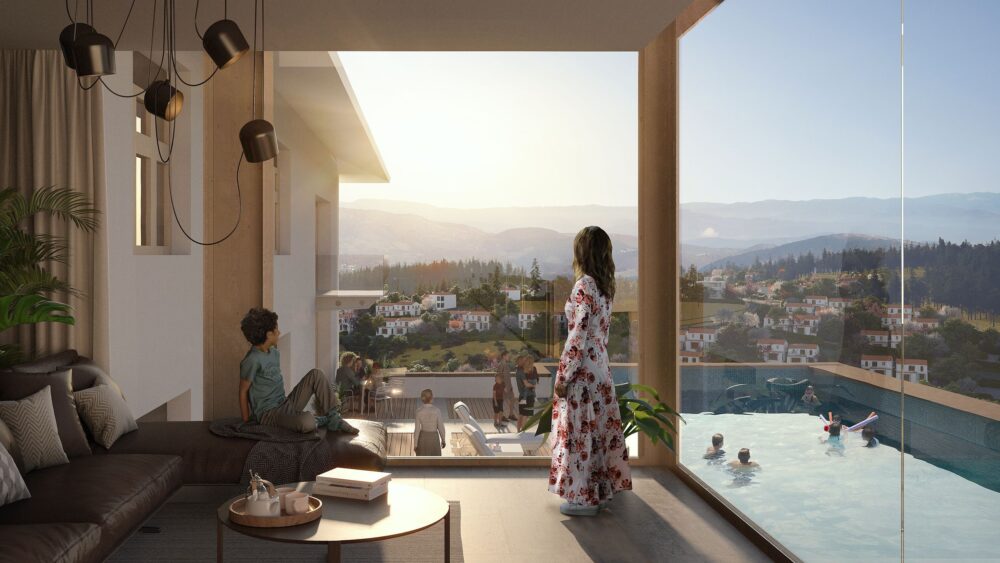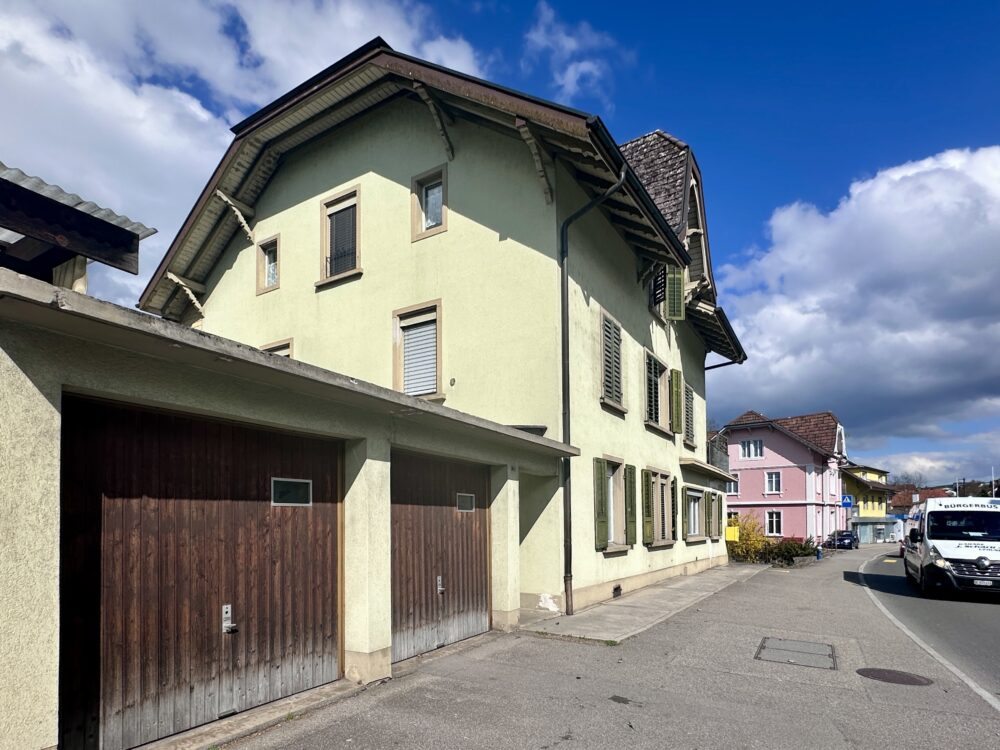Buying property
This modern flat is located on the 3rd floor of an exclusive residential complex in Al Furjan, a popular district of Dubai. The 111.2 m² flat has 3 spacious rooms, 3 bathrooms and thus offers enough space for a couple or a small family.
The living room is the central meeting point of the flat and offers a wonderful view of the city through the floor-to-ceiling windows. The adjoining open-plan kitchen is equipped with high-quality appliances and invites you to cook and enjoy meals together. From here, you can also access the spacious balcony, which is ideal for cosy evenings outdoors.
The 3 bedrooms are all equipped with fitted wardrobes and offer ample storage space. Two of the bedrooms have their own en-suite bathroom, while the third bathroom can be used by all residents.
The flat also has air conditioning, a guest WC and an underground parking space. A highlight of the residential complex is the large communal pool, which provides the necessary cooling on hot days.
The plot of the residential complex is 149.5 m² in total and, in addition to the pool, also offers a beautifully landscaped garden with seating areas. The location in Al Furjan is very central and offers excellent shopping and leisure facilities as well as good transport links.
All in all, this is a fantastic property in a popular residential area of Dubai, which is suitable both as a main residence and as an investment property. See the advantages of this flat for yourself during a viewing and make an appointment today.
The property offers you all the amenities you need for your new home. Enjoy every comfort from A-Z. The quiet and top central location and the idyllic surroundings make this flat an oasis of relaxation.
At a glance:
LETZTE WOHNUNG im 1. OG
+ CONSTRUCTION QUALITY: solid construction, district heating, fibre optics
+ CONDITION: well maintained, ready to move into, incl. renovation on request for an additional charge
+ PRIVATE HOUSE: unrestricted oasis of retreat in all respects, O/W orientation
+ PARKING SPACES: outdoor parking space opposite the house entrance or parking spaces in the garage on request
If you are interested, we will be happy to send you a detailed property description including all information and look forward to advising you personally at a viewing appointment.
WENET AG - Real estate of KI Group AG since 1974.
Zwei liebevoll erneuerte Mehrfamilienhäuser laden ein, in eine Welt einzutauchen, in der zeitgemässe Eleganz auf beständige Geborgenheit trifft. Eingebettet in eine ruhige Oase, die zugleich gut angebunden ist, entfalten sich Räume voller Harmonie und Licht. Hier verbindet sich modernes Design mit sorgfältiger Handwerkskunst zu einem Ort, der nicht nur ein Zuhause, sondern auch eine wertvolle Zukunftsperspektive schenkt. Die Atmosphäre wird geprägt von einem Gefühl der Beständigkeit und einer lebendigen Nachbarschaft, die das Leben bereichert. Für Menschen mit Weitblick bieten diese Immobilien Raum, um zu wachsen, zu ruhen und wertvolle Geschichten zu schreiben.
At a glance:
+ CONSTRUCTION QUALITY: solid construction, high quality and as good as new, well thought-out room programme
+ Condition: completely refurbished, no investment required, ready to move into
+ AFFORDABLE: exciting price advantage, interesting investment
+ PARKING: Parking spaces in front of the house
+ INVESTMENT: jährlich Mieteinnahmen CHF 123’888.00
Room programme:
Ground floor: 2.5 room apartment, 69 m2 + 3.5 room apartment, 79 m2
First floor: 3.5 room apartment, 71 m2 + 4.5 room apartment, 80 m2
Top floor: 2.5 room apartment, 76 m2 + 3.5 room apartment, 81 m2
If you are interested, we will be happy to send you a detailed description of the property, including all information, and would be delighted to advise you personally at a viewing appointment.
WENET AG - Real estate of KI Group AG since 1974.
Location
–
Diese Villa vereint Luxus, Weitblick und Wohlfühlatmosphäre. Direkt an die Landwirtschaftszone angrenzend, bietet sie eine atemberaubende Sicht auf den Zürichsee, hohe Räume, Panoramafenster und ein durchdachtes Raumkonzept schaffen lichtdurchflutete Eleganz.
At a glance:
+ SEESICHT: Panoramic windows, breathtaking view of Lake Zurich
+ LUXUS: modernity, lift, design, open space, boundless freedom
+ WELLNESS: pool, hammam, sauna, fitness room on several floors
+ SIZE: Open design, library over 2 floors, fine materials
+ PRIVATE PREMISES: Exclusive location in agricultural zone, 100 % open space
+ CONSTRUCTION QUALITY: High-quality materials, well thought-out design
The stylish entrance already signals exclusivity and in the open-plan living area you can enjoy magnificent lake views, a library over two floors and a luxurious ambience. The master area impresses with an en-suite bathroom, sauna, walk-in wardrobes and balcony. Other rooms offer a variety of uses.
A pool, hammam, sauna and fitness room are available for fitness and relaxation. The outdoor area delights with a natural stone terrace, pergola and natural pool - a paradise with a view of Lake Zurich.
Familienschmuckstück mit liebevoll gepflegtem Garten. An bevorzugter, ruhiger und sonniger Lage bietet es Ihnen Privatsphäre, Entspannung und ein toller grosser Garten mit Sitzplatz. Mit Nähe zum Bodensee sowie zur Stadt St. Gallen, bietet dieses Haus alles, was Ihr Herz begehrt. Heizung, Böden, Bäder, Küche und Garten wurden erneuert. On-Top haben Sie im Eingangsbereich, getrennt vom Wohnen, die Möglichkeit für ein Büro oder Business Zuhause.
At a glance:
+ INSIDE: 3 bedrooms, living/dining area, kitchen, 3 bathrooms, office, laundry room, storeroom, air-raid shelter, garage
+ OUTSIDE: Large garden area for exclusive use, seating area, garage, 2 outdoor parking spaces
+ AUSBAUSTANDARD: sehr guter Zustand, modernisiert, Böden und Bäder neuwertig
+ EQUIPMENT: fireplace, sauna, air conditioning, new heat pump, Miele kitchen appliances, electric blinds
+ EXPANSION: extension possible
+ LOCATION: cul-de-sac, quiet, sunny, good transport connections, close to the lake, close to the city of St. Gallen
+ PARKING: Automated single garage, 3 outdoor parking spaces
If you are interested, we will be happy to send you a detailed description of the property, including all information, and would be delighted to advise you personally at a viewing appointment.
WENET AG - Real estate of KI Group AG since 1974.
This attractive unit is spread over 2 floors and offers a total of 4.5 rooms, including 3 bedrooms, which are ideal for families. The two bathrooms are modern in design and ensure comfortable living for you and your guests. Different floor coverings such as PVC, laminate, tiles, epoxy resin, concrete, floorboards, marble, linoleum as well as the option of laying your own vinyl flooring if desired ensure individual style. Particularly noteworthy are the barrier-free entrances, which make everyday life easier. The spacious room concept also includes a guest WC, a high-quality fitted kitchen and an inviting conservatory that floods the living space with light.
Other special features include a fireplace for cosy evenings, as well as a sauna and a pool in the garden, which offer the perfect retreat for relaxation and recreation. Security and comfort are guaranteed by an alarm system and air conditioning. A lift, cellar and storage rooms round off the offer. Enjoy the benefits of your own garden and the proximity to peace and nature. This property offers you space for individual design and a high quality of life. Arrange a viewing appointment today!
If you are interested, we will be happy to send you a detailed description of the property, including all information, and would be delighted to advise you personally at a viewing appointment.
WENET AG - Real estate of KI Group AG since 1974.
Click here: "WENET AG - Image Film - YouTube"
Secure your future - unique opportunity.
A charming village centre in a sunny and central location is adorned with a new and very modern diamond - let yourself be surprised by a high-quality finish and elegant highlights.
Room programme: Residential house with granny flat and generation house potential
Unit 1: 3.5 room flat, approx. 50m² / Expected net rental income: approx. CHF 2'000.-
Unit 2: 2.5 room flat approx. 56m² / Expected net rental income: approx. CHF 1'200.-
Unit 3: 5.5 room flat approx. 130m² / Expected net rental income: approx. CHF 2'500.-
We are offering you an attractive apartment block on block. Three new units will soon be built here. The property offers you a total of 11.5 rooms, of which 2.5 rooms can be used as a granny flat. You can still have a say in the construction, materials, colours, etc. This space miracle is currently being completely renovated and is waiting for a new owner.
Facts:
+ Decide for yourself
+ Core refurbished
+ 3 parking spaces available
+ No additional costs
+ Net return of 3.1%
+ Centre location in the heart of the village
Would you like to find out more? Then don't hesitate and book your personal viewing appointment. We look forward to your call.
Dieses Raumwunder vereint flexible Nutzungsmöglichkeiten: Ob als herrliches Zuhause, für Ihre Liebsten, ein Gewerbe, kreative Aktivitäten oder grosszügigen Lagerraum – hier ist alles möglich.
*****LIEBE & LEBENS-Kombination: Wohnen, Leben, Geniessen und/oder Gestalten unter einem Dach – FREIHEIT in Perfektion.*****
Dieses charmante Wohnjuwel überzeugt nicht nur durch seine solide und gesunde Bauweise, sondern auch durch viele Möglichkeiten zur individuellen Gestaltung. In einem robusten Zustand präsentiert sich das Gebäude als ideales Zuhause für Familien, kreative Köpfe oder alle, die nach Raum für ihre Ideen suchen.
At a glance:
+BAUQUALITÄT: Komplettsanierung 1999, Bruchsteinmauerwerk
+LAGE: 1 Minute von Aarau entfernt, stadtnah an der Natur
+PROFIT: Baulandreserve – zusätzlich 4 Wohneinheiten möglich
+AUSBAU: Ausbaureserve vorhanden – Dachstock ausbaubar
+ZUSTAND: robust, guter Zustand, gepflegt
+PARKPLÄTZE: 8 Parkplätze
+EINZIGARTIG: Gewölbekeller effektvoll beleuchtet
If you are interested, we will be happy to send you a detailed description of the property, including all information, and would be delighted to advise you personally at a viewing appointment.
Langfristig denken – Wohninvestment mit Perspektive. Dieses gepflegte Mehrfamilienhaus mit drei Einheiten befindet sich in einer ruhigen, gut angebundenen Lage mit hoher Wohnqualität. Die solide Bauweise und der gute Zustand bilden eine verlässliche Grundlage für stabile Werthaltung und kontinuierliche Nachfrage. Die Liegenschaft überzeugt durch ihr ruhiges Umfeld, die funktionale Struktur und ihre gute Vermietbarkeit. Zugleich eröffnet sie Potenzial für zukünftige Weiterentwicklungen – baulich wie auch nutzungsbezogen. Ein ideales Investment für Anlegerinnen und Anleger, die Wert auf Substanz, Standortqualität und nachhaltige Perspektiven legen.
At a glance:
+ POTENTIAL: Basement extension possible, conversion option extension
+ CONDITION: continuously well maintained
+ RENTAL INCOME: CHF 52,800, yield of over 5%
+ RENOVATIONS: 1989 Façade, living space extension 5.5 room flat
+ LOCATION: Central location, sunny and family-friendly
+ PARKING SPACES: garages and outdoor parking spaces, top parking situation
SPACE PROGRAMME: 3 units
- Ground floor: 5.5 room flat
- 1st floor: 4.5 room flat
- 2nd floor: 4.5 room flat
If you are interested, we will be happy to send you a detailed description of the property, including all information, and would be delighted to advise you personally at a viewing appointment.
WENET AG - Real estate of KI Group AG since 1974.


