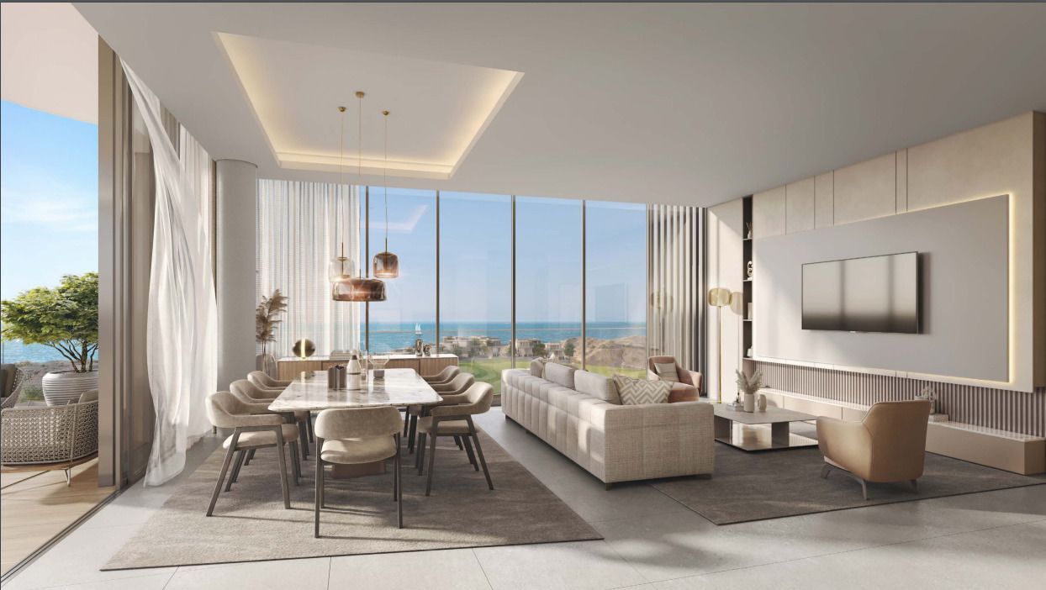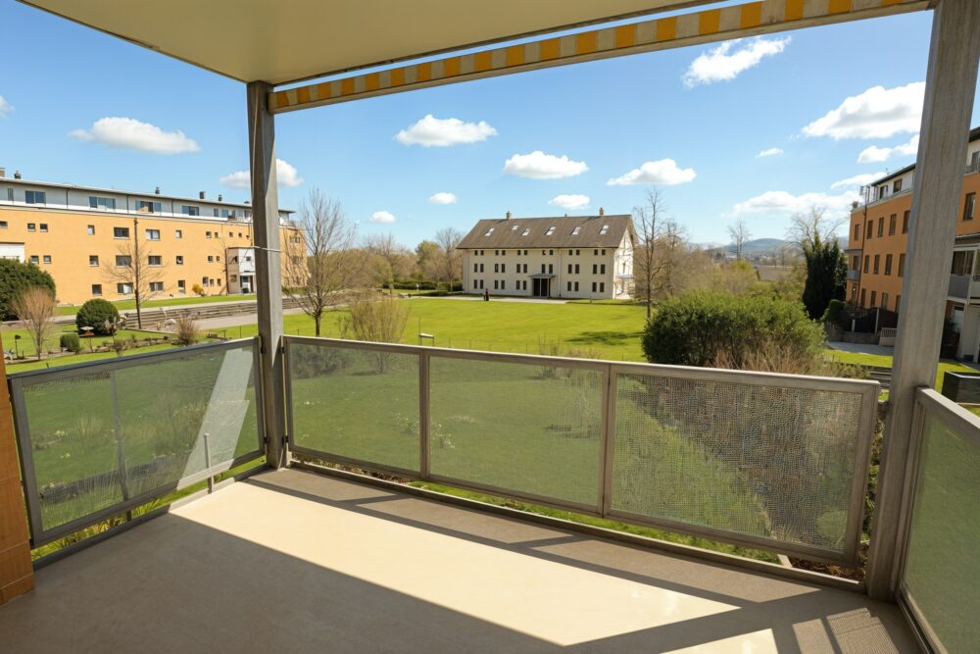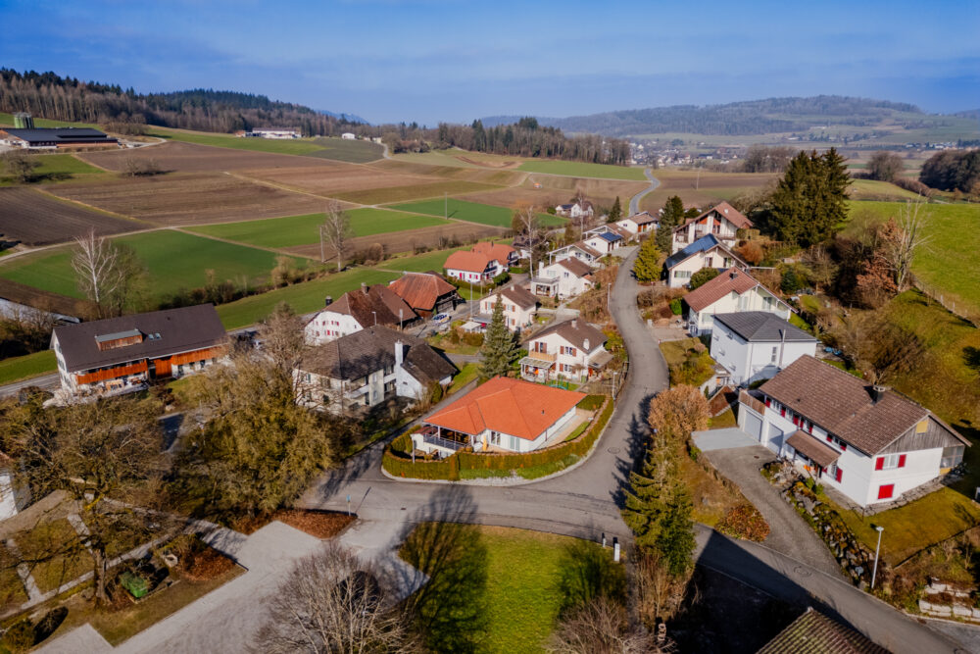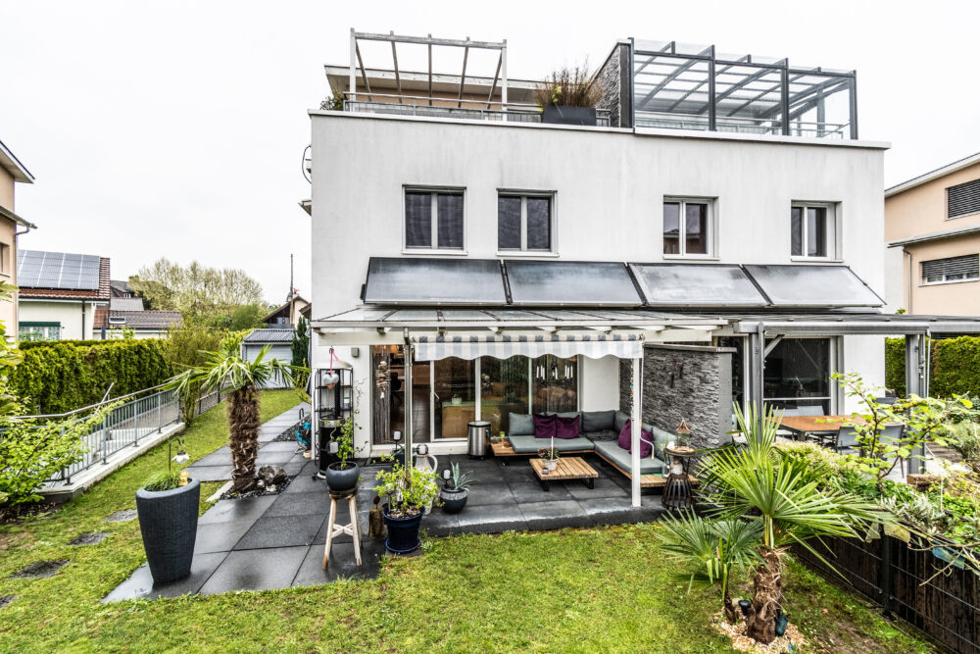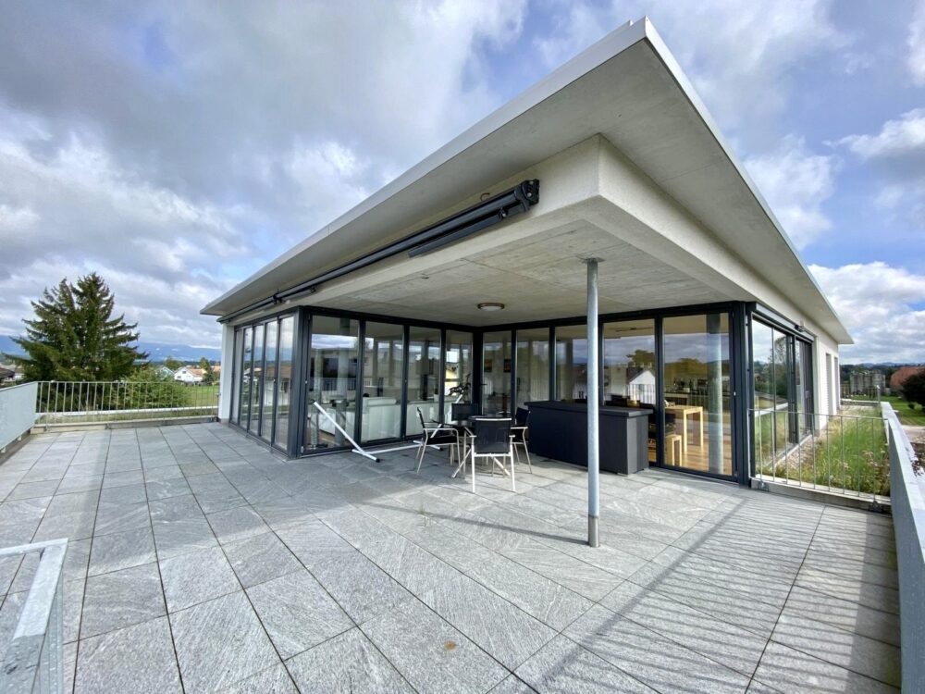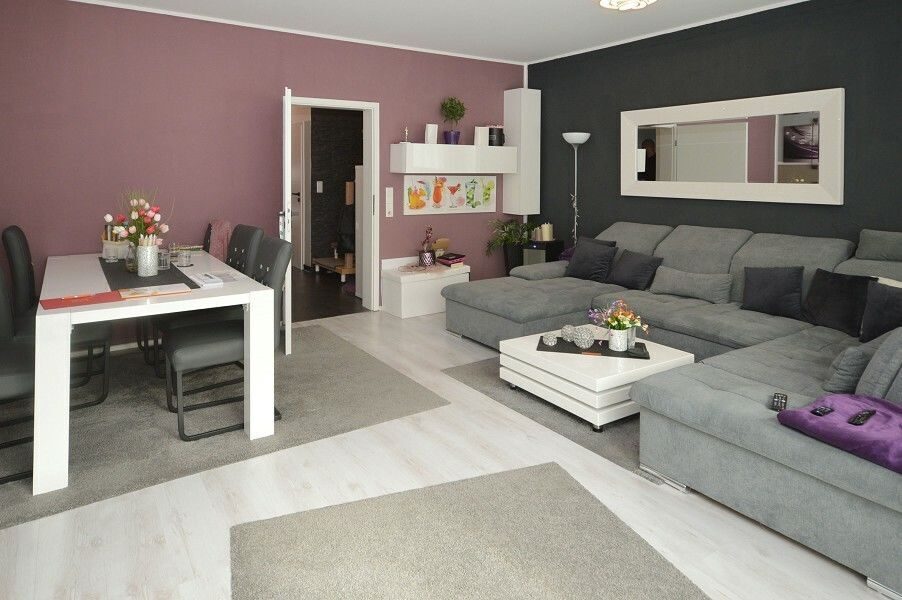Buying property
Location
–
Ein charmantes Zuhause für Paare oder Familien, die Wert auf Qualität, Ruhe und Wohlbefinden legen. Diese Immobilie im Baurecht überzeugt mit einem gepflegten Gesamtbild, moderner Ausstattung und einem durchdachten Raumkonzept.
Die lichtdurchflutete Wohnung bietet alles, was das Herz begehrt: eine moderne Einbauküche, eine grosse Terrasse zum Verweilen, eine gepflegte Liegewiese sowie ein eigenes Kellerabteil. Der Zustand ist ausgezeichnet – einfach einziehen und wohlfühlen.
At a glance:
+ LOCATION: central, quiet residential area, sunny and plenty of space to relax
+ MODERN: Zeitloses Design, durchdachte Raumplanung, Bodenheizung, WM/TU
+ PARKING: 1 garage space included in the price. An additional parking space can be purchased.
+ OUTLOOK: Unobstructed views and plenty of privacy
+ Condition: continuously very well maintained, no investment required, ready to move into.
If you are interested, we will be happy to send you a detailed property description including all information and look forward to advising you personally at a viewing appointment.
WENET AG Real Estate of KI Group AG since 1974.
A place to take a deep breath and unwind: The spacious living and dining area impresses with its open-plan design and airy ceiling height up to the ridge - a feeling of living that combines spaciousness and cosiness. The elegant, high-quality kitchen is the centrepiece of the house - a place that is not only functional but also inspiring.
The house is fully heated - with the exception of the two conservatories and the garage, which are unheated and can therefore be used flexibly and in a variety of ways to suit your needs. This exceptional property with separate granny flat offers space for individuality, comfort and a future. Situated in a quiet, family-friendly neighbourhood, the detached house impresses with its solid construction, high-quality interior fittings and furnishings that leave nothing to be desired. Light-flooded rooms and a well thought-out concept make this home a place where you will love to come - and stay.
At a glance:
+ LUXURY: Large king-size master bedroom with direct access to the
Bathroom and garden, flooded with light, comfortable, 2 conservatories
+ CONDITION: Regularly maintained and continuously modernised - sub-roof
2022 painted, 2023 new balcony floor, 2024 roof cleaned and garden refreshed,
ready for occupancy, no investment required.
+ Surroundings: gardens, terrace with outdoor fireplace, close to the centre
+ PARKING: double garage and three outdoor parking spaces
+ OCCUPANCY: By arrangement
If you are interested, we will be happy to send you a detailed description of the property, including all information, and would be delighted to advise you personally at a viewing appointment.
WENET AG - Real estate of KI Group AG since 1974.
Location
–
Welcome to this dreamlike, modern home - a first-time occupancy that leaves nothing to be desired! This spacious 4.5-room flat extends over two floors and offers you a living space of 170 m². Ideal for families or couples who value luxurious living.
**Details of the property:**
- **Bedrooms:** 3 bright and inviting bedrooms offer plenty of space for personalisation.
- Bathrooms:** 2 stylish bathrooms are equipped with high-quality sanitary facilities and guarantee comfortable living.
- **Features:** Enjoy luxurious furnishings that are reflected in the exquisite floor coverings - from concrete and stone to luxurious parquet. In your flat, you can decide which floor suits you best.
- Kitchen:** The modern fitted kitchen is a real highlight and invites you to cook and linger.
- Barrier-free:** The flat is easily accessible with a lift, which makes everyday life easier.
- Guest WC:** A separate guest WC is available for added convenience.
- Wellness oasis:** Relax in your own garden, enjoy relaxing hours by the pool or linger in the sauna. The conservatory also offers you a marvellous view of the greenery.
- **Relaxation and fitness:** Benefit from a private fitness room with track - ideal for sporting activities without leaving the house.
Garage space, outdoor parking spaces, carport and a multi-storey car park provide ample parking space for you and your guests. Take advantage of this unique opportunity and arrange a viewing today. Let yourself be enchanted by this luxurious lifestyle!
If you are interested, we will be happy to send you a detailed description of the property, including all information, and would be delighted to advise you personally at a viewing appointment.
WENET AG - Real estate of KI Group AG since 1974
Location
–
An bevorzugter Lage, direkt an der Erholungszone, sehr gut erschlossen können Sie hier privilegiert die Ruhe geniessen. Die Nähe zum Wasser, Natur, Wald ist hier ein markanter Vorteil der Ihnen so Stadtnah selten geboten werden kann.
Charmant eingebettet im Grünen können Sie sich hier Ihren Lebenstraum erfüllen und einfach den Sommer und die Sonne ohne Wenn und Aber in vollen Zügen geniessen.
Ein Raumwunder mit 5 Zimmer und 3 Bäder und davon jeder einzelne Raum mit Finesse zum Detail geplant worden ist. Ein exklusiven Programm dank den Extras die sich sehr gut im Alltag integrieren. Ganz vergessen dürfen wir die Nebenräumen nicht, welche bei einer Immobilie ein wichtiger Indiz für die Hobbies sein kann. Zusätzlichen Stauraum finden Sie hier im Keller sowie ein komplett ausgebauten und beheizten Abstellraum, der problemlos sich in ein zusätzliches Zimmer umwandeln kann.
Highlights:
Zentrale, sonnige, ruhige Lage
High-quality fit-out standard
Pflegeleichter Garten, naturnah
Überdachte Terrasse/Balkon/Gartensitzplatz
Viel Stauraum und Einbauschränke
inklusive Einstellhallen Parkplatz
TOP ausgebaut, modern, gepflegt, modernisiert, Raumwunder, 3 Nassbereiche, Terrasse, überdachter Sitzplatz, Rasen – einfach zusammengefasst überzeugend grosszügig. Wenn Sie gerne entspannen und Verweilen dann werden Sie hier überrascht sein. Insgesamt bietet dieses Einfamilienhaus eine ideale Kombination aus modernem Komfort und gemütlichem Wohlfühlfaktor in einer familienfreundlichen Umgebung.
Interessiert? Überzeugen Sie sich selbst von diesem grossartigen Angebot und vereinbaren Sie noch heute einen Besichtigungstermin.
Location
–
Diese Dachwohnung verbindet zeitlose Eleganz mit der besonderen Ruhe, die nur das Wohnen in luftiger Höhe schenken kann. In sonniger, geschützter Lage, eingebettet in ein gepflegtes und abgeschlossenes Wohnquartier, eröffnet sich Ihnen ein Rückzugsort, der Privatsphäre, Ausblick und Wohnqualität harmonisch vereint. Die durchdachte Architektur, grosszügige Fensterflächen und die klare Raumaufteilung schaffen nicht nur ein Gefühl von Weite, sondern auch Raum zum Durchatmen und Ankommen. Hier wohnen Sie mit Überblick – nah am Leben, aber in wohltuender Distanz zum Alltag. Ob als neuer Lebensabschnitt mit mehr Ruhe oder als stilvoller Rückzugsort für besondere Momente. Diese Dachwohnung bietet Raum für mehr als nur das Wesentliche. Umgeben von Natur, mit guter Anbindung und allen Annehmlichkeiten des täglichen Lebens, wird jeder Tag zu einer bewussten Einladung, das Leben oben zu geniessen. Ein Zuhause, das nicht nur überzeugt – sondern berührt.
At a glance:
+ ZUSTAND: äusserst gepflegt, bezugsbereit
+ PROPERTIES: high-quality design, generous room layout,
light-flooded rooms, built-in cupboards in the entrance hall, large and
partly covered terrace with 64m2, an uncovered terrace with 20m2,
Reduit
+ CONSTRUCTION QUALITY: solid construction, heat pump, insulated facade,
Double insulating glazing
+ PARKING SPACES: 2 underground parking spaces
+ LOCATION: Close to the centre, close to nature, various leisure activities, direct
Connection to the road network, public transport connection
If you are interested, we will be happy to send you a detailed description of the property, including all information, and would be delighted to advise you personally at a viewing appointment.
WENET AG - Real estate of KI Group AG since 1974.
Click here: "WENET AG - Image Film - YouTube"
Move in and feel at home, enjoy the peace and quiet in your own garden - welcome friends and relatives.
The well thought-out floor plans leave little to be desired, as this house offers not only the ideal room layout but also exactly the right overall size to create your own oasis of well-being for you and your family. The living space is spread over three floors, starting with the hallway that leads into the spacious living and dining area. From there you can access the basement, where the laundry area is located. The staircase in the entrance area leads to the living rooms and the bathroom with shower and bathtub for your comfort. The location of the house allows you and your family to sleep peacefully. In this house, you and your family will find space and enjoy the comfort of a quiet location with a balanced neighbourhood structure.
At a glance:
- Sunny location
- Washing machine/tumbler included
- Close to nature and central
- Low-maintenance garden
- Garage a.A. available
- Recreational area nearby
The semi-detached house has a full basement and offers a basement that is suitable for living purposes. It has a small heated hobby room, which is ideal for use as a fitness room, for example. The basement also has a (laundry) kitchen with a wide hatch to the hobby room and an adjoining storage room, which is just as suitable as a small study.
If you are interested, we will be happy to send you a detailed description of the property, including all information, and would be delighted to advise you personally at a viewing appointment.
WENET AG - Real estate of KI Group AG since 1974.
