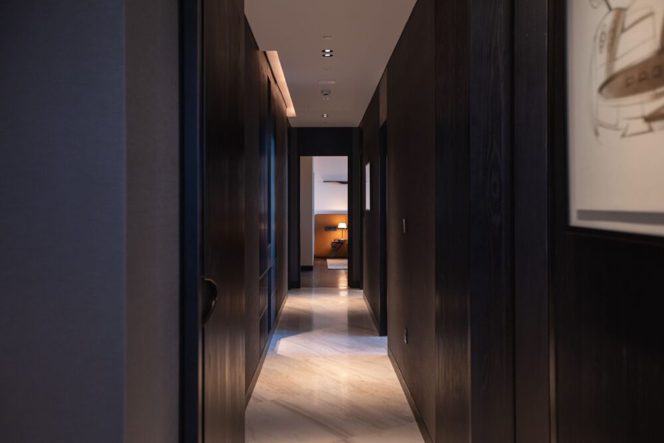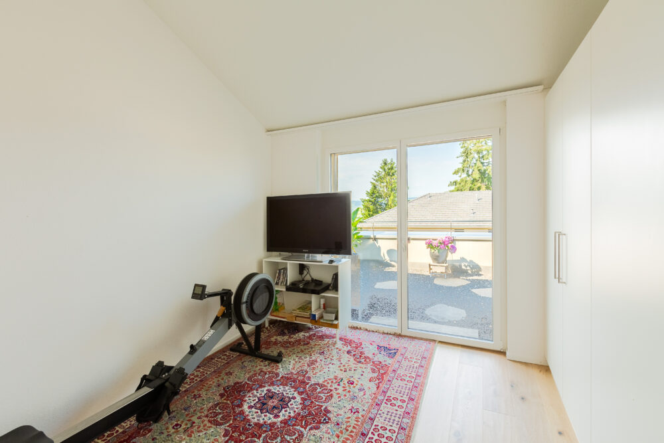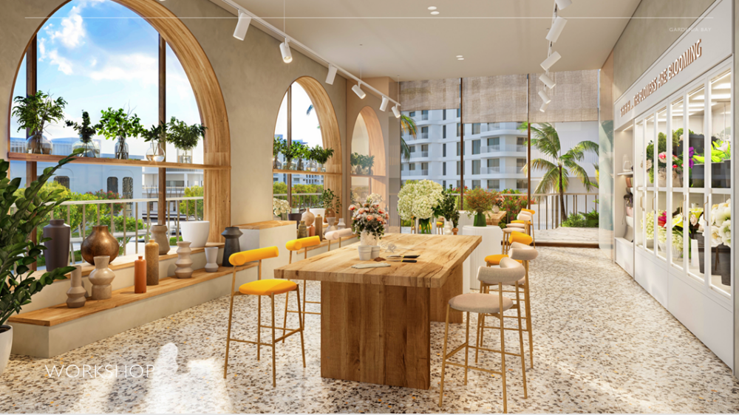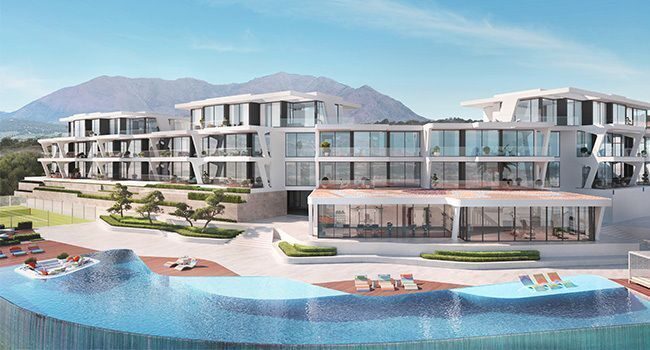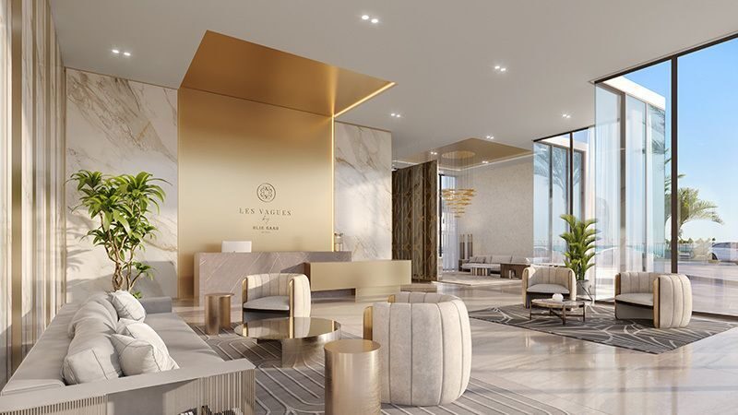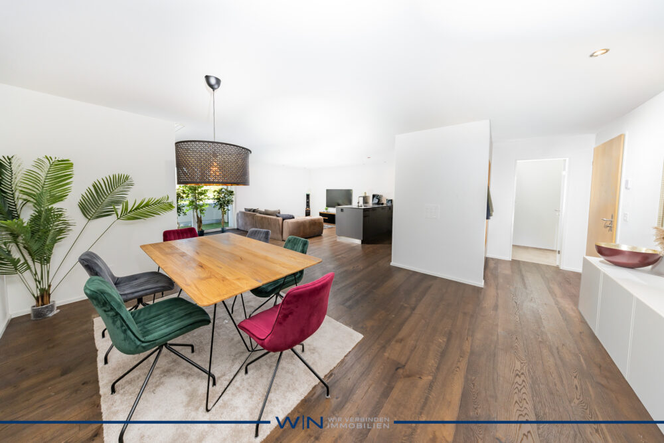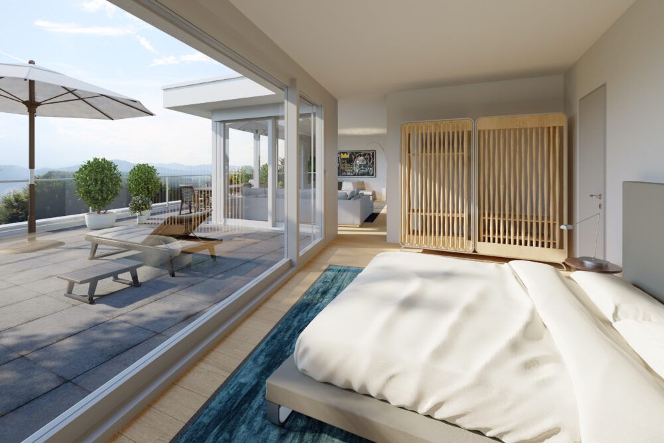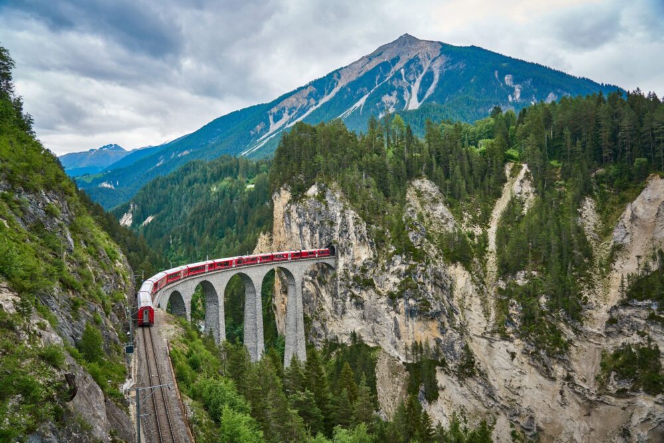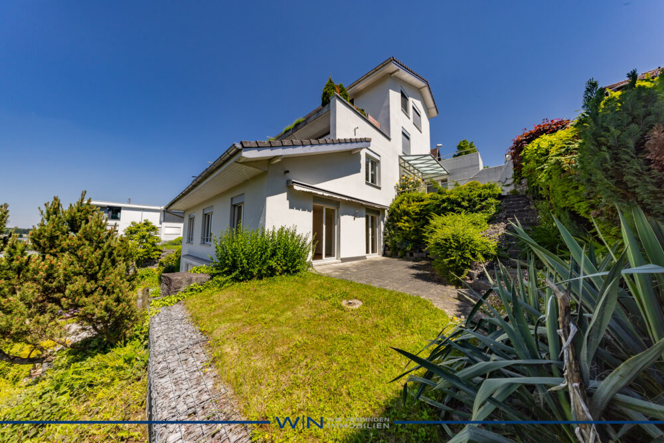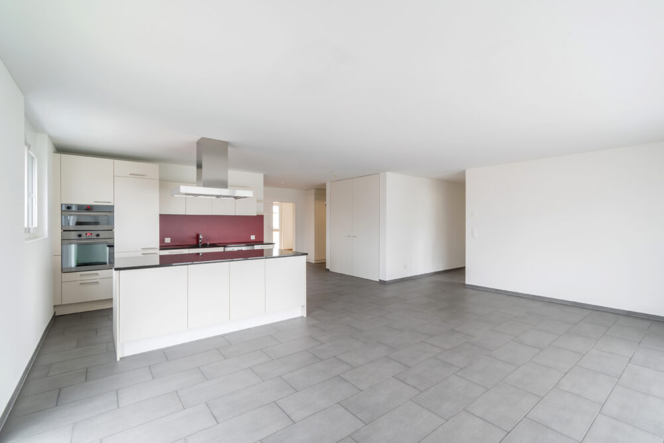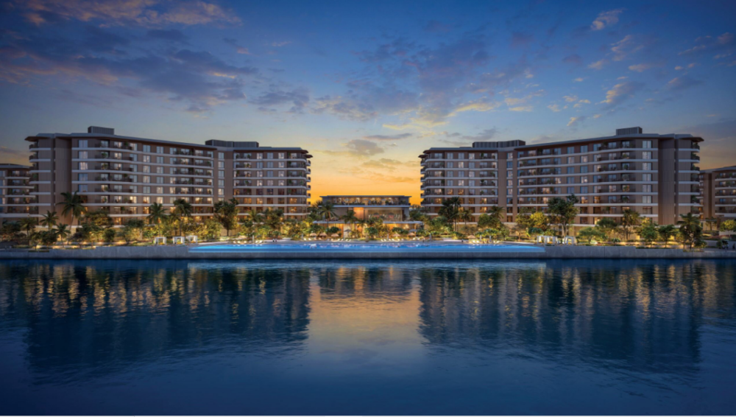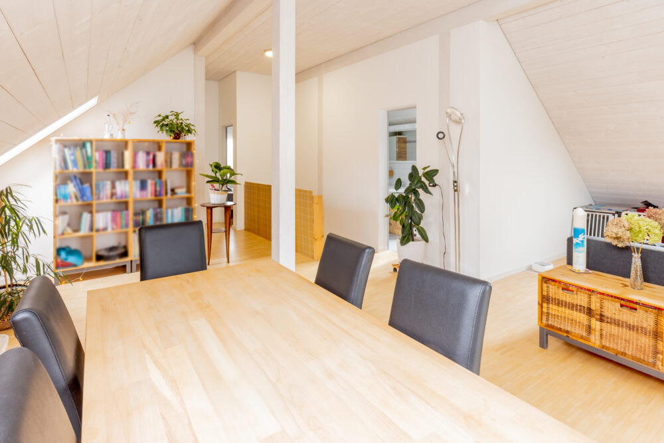Buying property
Click here: "WENET AG - Image Film - YouTube"
We secure your purchase in Dubai - Contact us for a reliable transaction: from the viewing to the consultation to the purchase, we accompany you from A to Z. WENET AG - We connect property.
Overlooking the world's tallest building, the Burj Khalifa, the Pagani Tower will impress its residents with exquisitely crafted details, materials of the highest quality and harmonious lines. The unique skyscraper will be a true homage to Leonardo DaVinci, who inspired Horacio Pagani. The tower, which opened in Q4 2021, is an ultra-luxury project resulting from a collaboration between the largest non-governmental property developers in KSA and Pagani, the world-famous Italian supercar manufacturer. In fact, the Pagani Tower is the world's first residential buildings with customised interiors by Pagani. The ultra-exclusive Automobili brand was founded in 1998 and is famous for combining craftsmanship, functionality, aesthetics and innovation.
Pagani Tower will be in no way inferior to the upmarket One Hyde Park residential project in London in terms of scale and quality. For example, residents of the new project will have unlimited access to a wide range of a la carte concierge services, taking premium living to a new level. Completion of the ultra-modern tower is scheduled for the 2nd quarter of 2024. Property buyers will be interested to know that the service charge is AED 16 (USD 4.36) per square metre, which covers the maintenance and upkeep of the building.
VIDEO: Pagani Tower (click here)
Located on the Dubai Water Canal, the AED 800 million (USD 217.7 million) project consists of 19 residential floors with 80 limited flats, 3 basement floors for car parking and a ground floor. The exterior cladding of the building will be designed with glass elements in over 100 different sizes and colours to create a unique look. To improve sustainability, the tower will also be fitted with a double-skin façade to reduce heat and increase energy efficiency. The iconic residential complex offers a limited number of branded flats with 2 to 4 bedrooms and duplex flats with 3 to 4 bedrooms and a private swimming pool. The total area of these flats ranges from 166 to 424 m². The meticulously designed flats feature balconies, walk-in wardrobes and a maid's room with attached bathroom for the utmost comfort and convenience of the homeowners. The kitchens will be fitted with lacquered cabinets, quartz stone worktops and top of the range appliances from Miele, Bosch or similar brands.
Residents will be able to benefit from well-chosen kitchen appliances, including a fridge, oven, extractor bonnet, microwave, dishwasher, washing machine, drinks cooler and induction hobs. The bathrooms will be fitted with high-quality taps from Gessi, Newform or similar brands and sanitaryware from Kohler, Duravit, Geberit or other premium brands, as well as marble worktops and lacquered/veneered joinery.
Luxurious 4.5-room home on first occupancy - quality living on two floors.
Don't miss the opportunity to purchase this exclusive 4.5-room home on first occupancy! On 180 m² of living space, spread over two floors, you can expect a stylishly designed living space with high-quality materials, modern comfort and elegant furnishings - ideal for families and design-conscious couples. The light-flooded living room with fireplace offers direct access to the conservatory and further into the well-tended garden. Three spacious bedrooms, two luxurious bathrooms and a guest WC ensure an optimal room layout. The stylish fitted kitchen with high-quality appliances fulfils the highest demands.
Everything at a glance:
LIVING AREA: 180 m² - on two floors with garden & conservatory
ROOMS: 4.5 - incl. 3 bedrooms, 2 bathrooms, guest WC
FURNISHINGS: parquet, tiles, concrete, carpet & more - fireplace, fitted kitchen
COMFORT: lift, barrier-free, air conditioning, alarm system, pool & sauna
PARKING: Garage, carport, outside parking space
This property combines modern elegance with functionality and offers a unique retreat for people with a sense of style. Arrange a viewing appointment now - we look forward to hearing from you!
WENET AG - Real estate of KI Group AG since 1974
Location
–
Ein komfortables Zuhause, das sich besonders gut für ältere Menschen eignet, bietet diese gemütliche Etagenwohnung. Helle und freundlich gestaltete Räume schaffen eine einladende Atmosphäre mit ausreichend Platz für Rückzug und Gemeinschaft.
Die praktische Küche lädt zum gemeinsamen Kochen ein, während das Wohnzimmer Raum für entspannte Stunden bietet. Mehrere Schlafzimmer ermöglichen eine individuelle Nutzung.
Ein grosser Vorteil ist der Lift im Haus, der den Alltag erleichtert und den Zugang zur Wohnung barrierefrei gestaltet – ideal für Senioren, die Wert auf Komfort und Bequemlichkeit legen.
At a glance:
+ CONSTRUCTION QUALITY: Solid and massive construction, modern fittings including parquet flooring
+ SPACE OFFER: Very good condition as new, covered terrace, lift
+ CONDITION: Ready to move in, no investment required, immediately
+ PRIVATE HOUSE: unrestricted oasis of retreat in all respects
+ PARKING POSSIBILITIES: Top parking situation, 2 underground parking spaces can be purchased additionally
If you are interested, we will be happy to send you a detailed property description including all information and look forward to advising you personally at a viewing appointment.
WENET AG - Real estate of KI Group AG since 1974.
A home with a vision - designed for people with ambition and perspective. This exceptional maisonette attic flat combines contemporary architecture with a sense of living that radiates peace, space and style. In an elevated position, flooded with light and characterised by a clear design language, a living space unfolds that does not have to be loud to make an impression. The design follows a well thought-out concept - elegant, open, harmoniously structured. Large windows allow the interior and exterior spaces to flow into one another and make the view of the landscape an integral part of everyday life. Rooms are deliberately composed: with high-quality materials, balanced proportions and an atmosphere that invites you to arrive, to pause, to create. This home is more than just a property - it is a personal space for people who love clarity, appreciate quality and are not satisfied with the ordinary. A place for new perspectives - and a new chapter in life. With attitude, with substance and with vision in every respect.
At a glance:
+START OF CONSTRUCTION & COMPLETION: March 2025 - Spring 2026
+CONSTRUCTION QUALITY: Minergie standard, solid construction, wood/metal windows, FSC parquet/ceramic tiles, ecological materials
+Features: cooking island, room plan selectable, multimedia connections, utility room, cellar room 9 m²
+HOUSING TECHNOLOGY: air-to-water heat pump, solar system, washing machines, tumble dryer, comfort ventilation
+PARKING SITUATION: Two underground parking spaces each (1x oversize) at CHF 37'000.- optional
If you are interested, we will be happy to send you a detailed property description including all information and look forward to advising you personally at a viewing appointment.
WENET AG - Real estate of KI Group AG since 1974.
Click here: "WENET AG - Image Film - YouTube"
This offer is currently being processed. Further information will follow as soon as all the necessary documents have been compiled. Thank you for your understanding.
WENET AG - Wealth Investment Network AG.
COMBINES EXPERTISE WITH NETWORK AND QUALITY.
We connect your property with the right buyer and find the right environment for every wish. Our company is characterised by a unique combination of state-of-the-art technologies, in-depth market knowledge and decades of experience in the property and investment sector. We bring profitable investments and people together in a sustainable way.
WEB-Link - click here: Homepage-WENET
ALL property offers can be found here - click here: All property offers
For data protection reasons, we are not permitted to publish any further details of this offer and will be happy to answer any questions or provide further advice if you are interested.
The house-within-a-house concept conveys a feeling of privacy and retreat - just like in a detached family home, but with minimal garden space. The living space is spacious, intelligently planned and designed for maximum comfort.
Spacious, exclusive and unique in its aura, stylishly combining modernity and elegance. The rooms are generously proportioned and create an ambience that is both prestigious and cosy. The living area invites you to socialise at the pool table or to relax.
Another highlight is the breathtaking view: Panoramic windows open up a clear view across everything - from the vibrant city to the idyllic countryside beyond. This unobstructed view creates a feeling of grandeur and space that is unrivalled.
At a glance
+ CONSTRUCTION QUALITY: solid construction, thermal insulation windows with multiple glazing
+ VIEW: Far-reaching views of the city, countryside and mountains
+ PRIVATE HOUSE: Oasis of retreat - nestled in the hillside offers plenty of privacy
+ PARKING: Carport for 2 vehicles - 3 vehicles possible
+ LOCATION: Quiet single-family home neighbourhood with little through traffic
The space is complemented by numerous adjoining rooms: a practical cellar, a versatile storage room and a natural, climatically ideal wine cellar - perfect for wine lovers and collectors of fine wines.
Here is the link to the virtual tour:
https://my.matterport.com/show/?m=tVPUATxnDLo
If you are interested, we will be happy to send you a detailed property description including all information and look forward to advising you personally at a viewing appointment.
WENET AG Real Estate of KI Group AG since 1974.
Click here: "WENET AG - Image Film - YouTube"
We secure your purchase in Dubai - Contact us for a reliable transaction: from the viewing to the consultation to the purchase, we accompany you from A to Z. WENET AG - We connect property.
Overlooking the world's tallest building, the Burj Khalifa, the Pagani Tower will impress its residents with exquisitely crafted details, materials of the highest quality and harmonious lines. The unique skyscraper will be a true homage to Leonardo DaVinci, who inspired Horacio Pagani. The tower, which opened in Q4 2021, is an ultra-luxury project resulting from a collaboration between the largest non-governmental property developers in KSA and Pagani, the world-famous Italian supercar manufacturer. In fact, the Pagani Tower is the world's first residential buildings with customised interiors by Pagani. The ultra-exclusive Automobili brand was founded in 1998 and is famous for combining craftsmanship, functionality, aesthetics and innovation.
Pagani Tower will be in no way inferior to the upmarket One Hyde Park residential project in London in terms of scale and quality. For example, residents of the new project will have unlimited access to a wide range of a la carte concierge services, taking premium living to a new level. Completion of the ultra-modern tower is scheduled for the 2nd quarter of 2024. Property buyers will be interested to know that the service charge is AED 16 (USD 4.36) per square metre, which covers the maintenance and upkeep of the building.
VIDEO: Pagani Tower (click here)
Located on the Dubai Water Canal, the AED 800 million (USD 217.7 million) project consists of 19 residential floors with 80 limited flats, 3 basement floors for car parking and a ground floor. The exterior cladding of the building will be designed with glass elements in over 100 different sizes and colours to create a unique look. To improve sustainability, the tower will also be fitted with a double-skin façade to reduce heat and increase energy efficiency. The iconic residential complex offers a limited number of branded flats with 2 to 4 bedrooms and duplex flats with 3 to 4 bedrooms and a private swimming pool. The total area of these flats ranges from 166 to 424 m². The meticulously designed flats feature balconies, walk-in wardrobes and a maid's room with attached bathroom for the utmost comfort and convenience of the homeowners. The kitchens will be fitted with lacquered cabinets, quartz stone worktops and top of the range appliances from Miele, Bosch or similar brands.
Residents will be able to benefit from well-chosen kitchen appliances, including a fridge, oven, extractor bonnet, microwave, dishwasher, washing machine, drinks cooler and induction hobs. The bathrooms will be fitted with high-quality taps from Gessi, Newform or similar brands and sanitaryware from Kohler, Duravit, Geberit or other premium brands, as well as marble worktops and lacquered/veneered joinery.
This recently renovated 2.5-room flat offers you a generous living space of 110 m² on two floors and combines historical charm with modern luxury.
**Room layout:**
- **Bedrooms:** 3 cosy bedrooms that ensure restful nights and individual retreats.
- **Bathrooms:** 2 stylish bathrooms, equipped with contemporary fittings and high-quality materials.
- Guest WC:** Practical extra for your visitors.
**Features:**The flat impresses with its luxurious furnishings. The flooring is varied and can be customised as desired, including elegant parquet flooring, comfortable carpeting, graceful marble and robust granite. Enjoy open, light-flooded rooms and the modern convenience of a fitted kitchen. A fireplace provides cosy warmth and atmosphere.
**Extras:**
- A conservatory, which brings plenty of daylight into the rooms, as well as a sauna and a pool for relaxing hours.
- An alarm system increases the security of your new home.
- Accessibility and a lift offer additional comfort.
- A cellar, a storage room and a garage, duplex and outdoor parking spaces are available.
If you are interested, we will be happy to send you a detailed description of the property, including all information, and would be delighted to advise you personally at a viewing appointment.
WENET AG - Real estate of KI Group AG since 1974
This well-kept flat offers over 110 m² of living space spread over two floors, providing plenty of room for families and couples who would like to live in the heart of Stein. Enjoy the cosy ambience and warmth in each of the many rooms. Your new home for the future awaits you.
At a glance:
+ Condition: well-maintained fit-out standard, ready to move in, no investment required
+ FEATURES: modern open-plan kitchen, light-flooded rooms, many built-in wardrobes
+ LOCATION: Quiet, sunny, directly in the countryside
+ WET CELLS: 2 fully fitted bathrooms
+ PARKING SPACES: one garage space, exclusive
If you are interested, we will be happy to send you a detailed property description including all information and look forward to advising you personally at a viewing appointment.
WENET AG - Real estate of KI Group AG since 1974.
