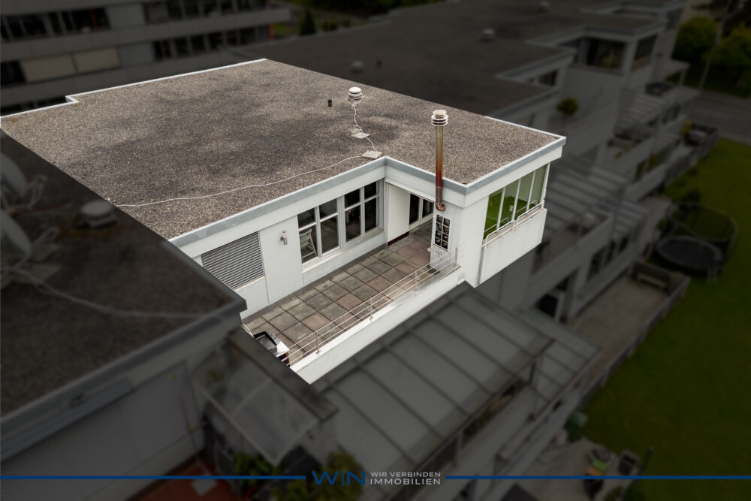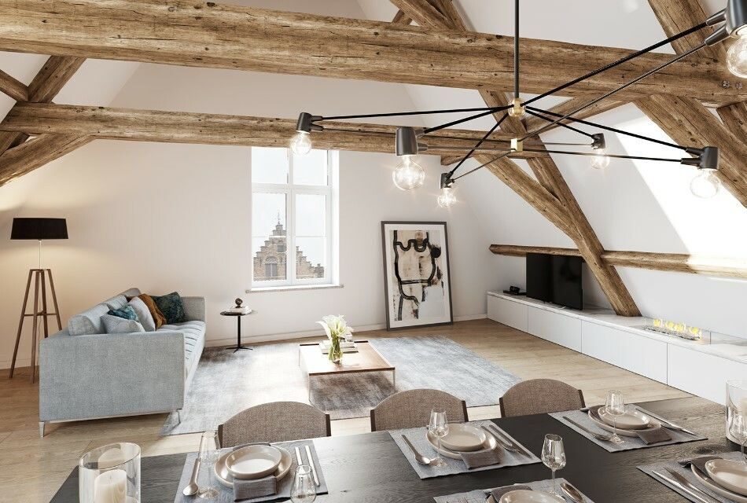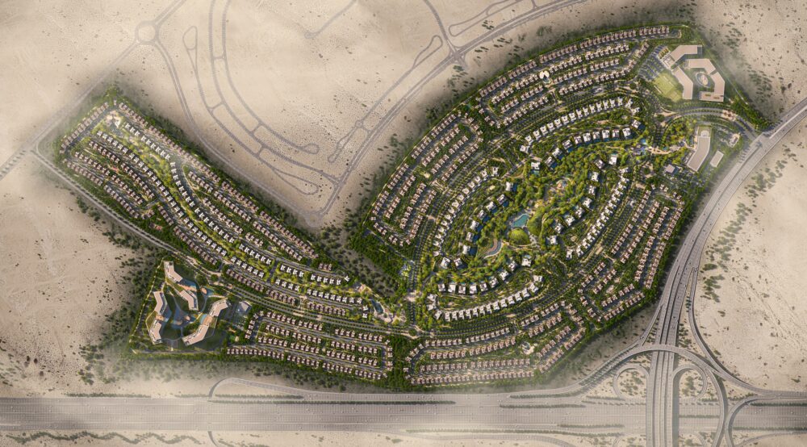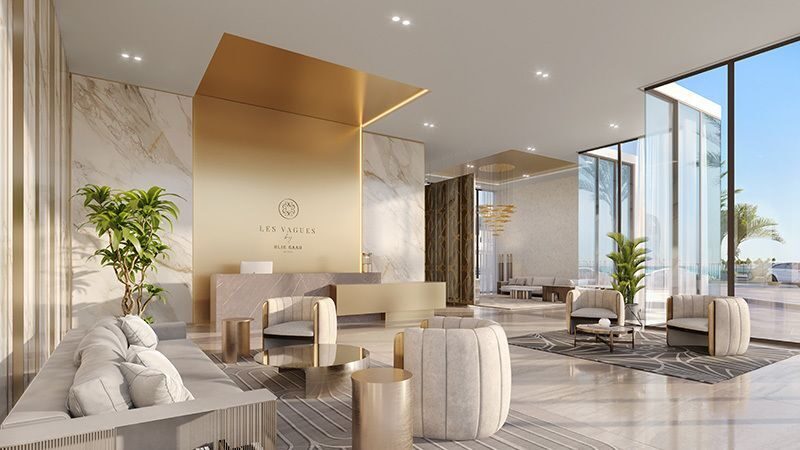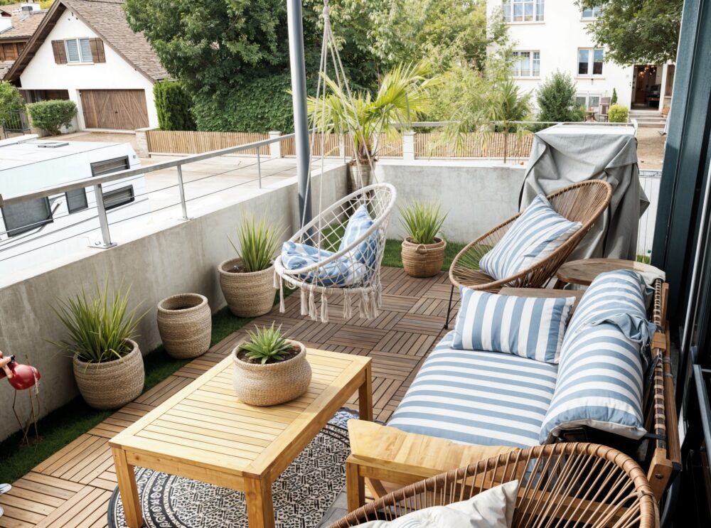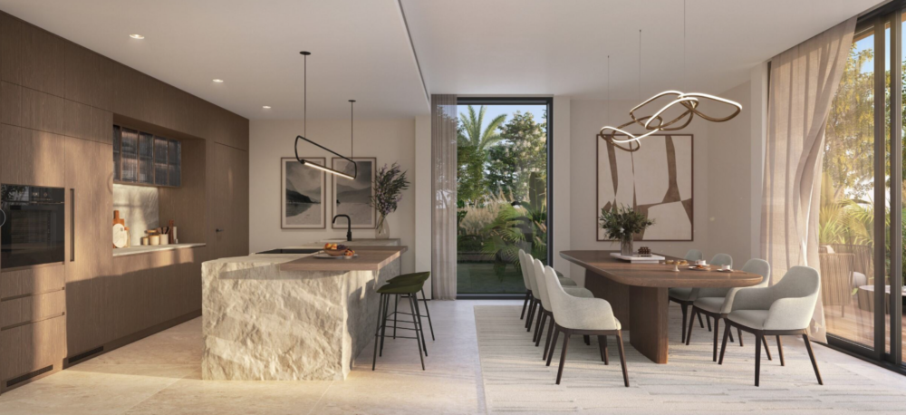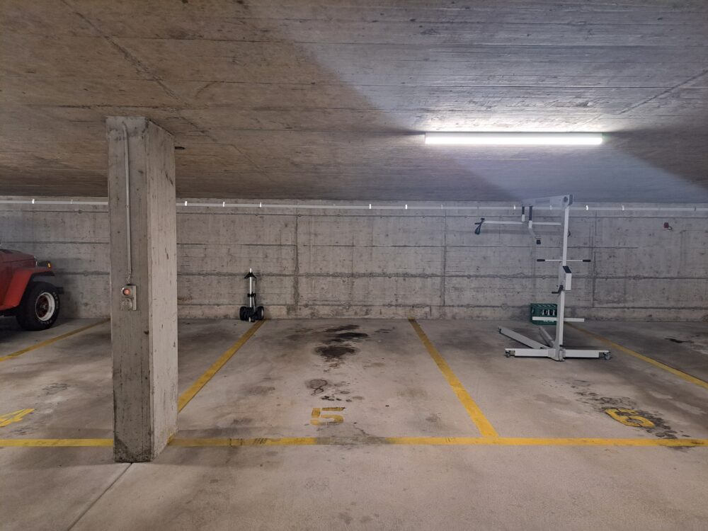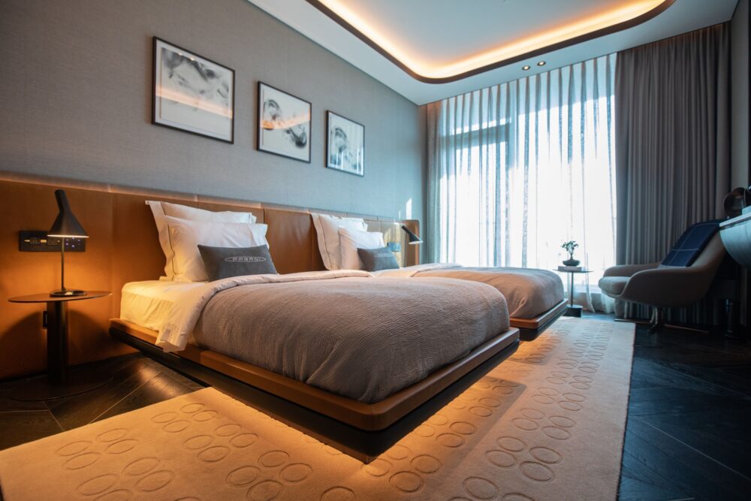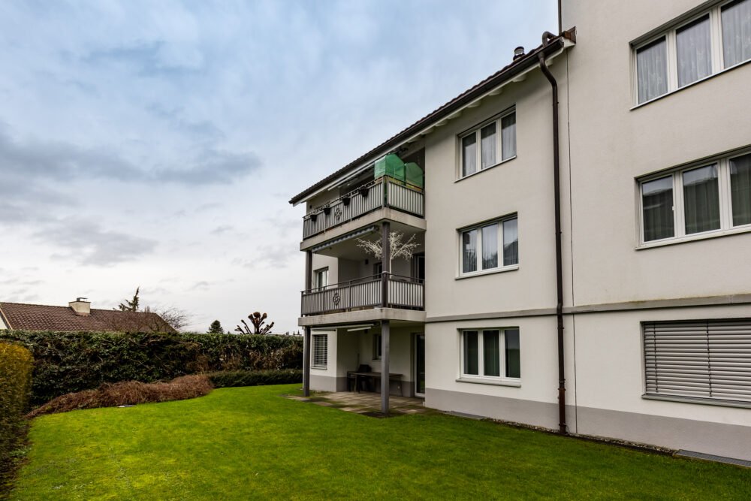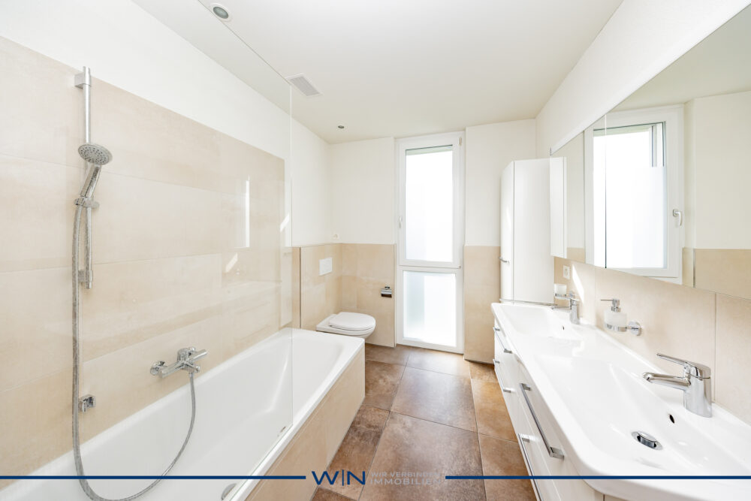Buying property
Fantastisches Raumwunder trifft auf Weitblick. Diese 3.5 Zimmer-Wohnung überzeugt mit viel Aussicht, grosszügiger Terrasse inkl. Wintergarten und einem gut durchdachten Grundrisskonzept.
At a glance:
+ HIGHLIGHTS: Terrace, conservatory, micro and macro location, far-reaching views
+ WET CELL: shower, whirlpool bath, WC
+ INCLUSIVE: 1x car park, 1x cellar, playground & garden for shared use
+ LOCATION: sunny, family-friendly, central, embedded in the community, close to Austria, Germany & Liechtenstein
+ FITTING: Electric shutters, kitchen as good as new, high-quality tiles, radiators, lots of shelves & storage space
If you are interested, we will be happy to send you a detailed property description including all information and look forward to advising you personally at a viewing appointment.
WENET AG - Real estate of KI Group AG since 1974.
Click here: "WENET AG - Image Film - YouTube"
Here is a real rough diamond in the finishing touches. Take advantage of this unique opportunity and help shape your future home. Or would you prefer an attractive investment property? No problem, with the versatile room planning this wish can also be realised at no extra cost. In future, you can call a characterful spatial wonder with exceptional room dynamics and state-of-the-art technology your own.
Room programme:
Unit 1: 2.5 room flat approx. 56m²
Unit 2: 3.5 room flat, approx. 50m²
Unit 3: 5.5 room flat approx. 130m²
Facts:
- great location on a quiet neighbourhood street, rural yet close to the city
- Decide for yourself and benefit from state-of-the-art technology with historical charm
- Completely refurbished historic half-timbered building
- 3 car parks available
- No additional costs
If you are interested, we will be happy to send you a detailed description of the property, including all information, and would be delighted to advise you personally at a viewing appointment.
WENET AG - Real estate of KI Group AG since 1974.
Welcome to your new home! This spacious 4.5-room flat offers a modern living ambience on two floors and impresses with its luxurious furnishings. With an area of 180 m², it is ideal for families or those who appreciate generous space.
**Highlights of the flat:**
- **Bedrooms:** The flat has three well-designed bedrooms that can be customised.
- Bathrooms:** Two stylish bathrooms offer you the comfort you deserve.
- First occupancy:** Look forward to a brand new property that offers you many design options.
- Variety of floor coverings:** Choose from high-quality materials such as concrete, epoxy resin, tiles, floorboards, laminate, parquet and much more. Design the rooms according to your personal taste, even without flooring the flat is ready for your individual wishes.
**Additional equipment:**
- Garage, outdoor car park and carport:** Various parking spaces are available for your vehicles.
- Lift:** Barrier-free living is a top priority here. The lift provides convenient access to all floors.
- Cellar and storage room:** Practical rooms offer you plenty of storage space.
- Guest WC:** Ideal for visitors.
- Fitted kitchen:** High-quality fitted kitchen for culinary delights.
- Garden and terrace:** Enjoy nature in your own garden or on the terrace.
- Fireplace:** For cosy warmth and a cosy atmosphere.
- Pool and sauna:** Relax in your own pool or sauna after a long day.
- Alarm system:** Security is a high priority for us.
- Conservatory:** The perfect place to enjoy the outdoors, whatever the season.
- Air conditioning:** Ensures pleasant temperatures on hot summer days.
Don't miss the opportunity to move into this wonderful home! Arrange a viewing today and be inspired by the variety and luxury of this property. This property combines modern design with the highest level of living comfort and offers a wide range of amenities to enrich your daily life. If you are interested, we will be happy to send you a detailed property description including all information and look forward to advising you personally at a viewing appointment.
WENET AG - Real estate of KI Group AG since 1974.
Location
–
This home marks the beginning of a new chapter - one that emphasises style, substance and quality of life. In the midst of a quiet, sunny neighbourhood, a retreat unfolds here that impresses with its clear architecture, high-quality fittings and natural location. The flat is located in a family-friendly neighbourhood, just a few steps away from schools and local recreation. Light-flooded rooms, a spacious floor plan and carefully selected materials create a living atmosphere that is both aesthetically pleasing and functional. Built to the Minergie standard, this property stands for energy efficiency, value retention and a conscious living concept - ideal for people who want to combine modern living with ecological responsibility and high quality standards.
A place that offers peace and perspective - for all those who don't just want to live, but want to live consciously.
At a glance:
+ PROPERTIES: Ingenious floor plan, open-plan kitchen, light-flooded living and dining area, window front throughout
Living area, high-quality materials, barrier-free, very low ancillary costs
+ CONSTRUCTION QUALITY: Minergie standard, very well insulated, ecologically sound, heat pump, controllable comfort ventilation
+ CONDITION: Very well-kept, carefully maintained, no investment required, ready to move in
+ PARKING SITUATION: 2 parking spaces in the underground car park can be purchased for CHF 35,000 each
+ LOCATION: Public transport nearby, close to nature, shopping facilities nearby, central
If you are interested, we will be happy to send you a detailed property description including all information and look forward to advising you personally at a viewing appointment.
WENET AG - Real estate of KI Group AG since 1974
Luxurious 4.5-room flat with garden, pool & style.
Welcome to this high-quality 4.5-room flat spread over two spacious floors. Three bright bedrooms and two elegant bathrooms offer space for retreat and comfort. With 450 m² of land, you can enjoy a private garden idyll - ideal for families, couples and discerning individualists. A light-flooded conservatory, a private pool and your own sauna create your own personal oasis of well-being. The elegant interior design with parquet flooring, tiles and carpet ensures a stylish living experience. A modern fitted kitchen, well thought-out room layout, a guest WC and practical storage rooms round off the offer.
Everything at a glance:
AREA: 450 m² plot - with private garden, pool & sauna
ROOMS: 4.5 - incl. 3 bedrooms & 2 stylish bathrooms
EQUIPMENT: High-quality floors, fitted kitchen, conservatory
COMFORT: lift, barrier-free, alarm system, guest WC
PARKING: Garage, carport & outdoor parking space
Experience luxurious living with great attention to detail - arrange your viewing appointment now!
WENET AG - Real estate of KI Group AG since 1974
The perfect opportunity to park your vehicle safely. We offer an underground car park for sale, with high ceilings, for large and small, almost you will find electricity connection Ideal thought also an electric vehicle.
At a glance:
+ SECURITY: only accessible to tenants or owners
+ ADVANTAGE: clearly defined parking space facilitates parking and prevents bottlenecks
+ LOCATION: close to the motorway, easily accessible, close to the exit of the underground car park
If you are interested, we will be happy to send you a detailed description of the property, including all information, and would be delighted to advise you personally at a viewing appointment.
WENET AG - Real estate of KI Group AG since 1974.
Click here: "WENET AG - Image Film - YouTube"
We secure your purchase in Dubai - Contact us for a reliable transaction: from the viewing to the consultation to the purchase, we accompany you from A to Z. WENET AG - We connect property.
Overlooking the world's tallest building, the Burj Khalifa, the Pagani Tower will impress its residents with exquisitely crafted details, materials of the highest quality and harmonious lines. The unique skyscraper will be a true homage to Leonardo DaVinci, who inspired Horacio Pagani. The tower, which opened in Q4 2021, is an ultra-luxury project resulting from a collaboration between the largest non-governmental property developers in KSA and Pagani, the world-famous Italian supercar manufacturer. In fact, the Pagani Tower is the world's first residential buildings with customised interiors by Pagani. The ultra-exclusive Automobili brand was founded in 1998 and is famous for combining craftsmanship, functionality, aesthetics and innovation.
Pagani Tower will be in no way inferior to the upmarket One Hyde Park residential project in London in terms of scale and quality. For example, residents of the new project will have unlimited access to a wide range of a la carte concierge services, taking premium living to a new level. Completion of the ultra-modern tower is scheduled for the 2nd quarter of 2024. Property buyers will be interested to know that the service charge is AED 16 (USD 4.36) per square metre, which covers the maintenance and upkeep of the building.
VIDEO: Pagani Tower (click here)
Located on the Dubai Water Canal, the AED 800 million (USD 217.7 million) project consists of 19 residential floors with 80 limited flats, 3 basement floors for car parking and a ground floor. The exterior cladding of the building will be designed with glass elements in over 100 different sizes and colours to create a unique look. To improve sustainability, the tower will also be fitted with a double-skin façade to reduce heat and increase energy efficiency. The iconic residential complex offers a limited number of branded flats with 2 to 4 bedrooms and duplex flats with 3 to 4 bedrooms and a private swimming pool. The total area of these flats ranges from 166 to 424 m². The meticulously designed flats feature balconies, walk-in wardrobes and a maid's room with attached bathroom for the utmost comfort and convenience of the homeowners. The kitchens will be fitted with lacquered cabinets, quartz stone worktops and top of the range appliances from Miele, Bosch or similar brands.
Residents will be able to benefit from well-chosen kitchen appliances, including a fridge, oven, extractor bonnet, microwave, dishwasher, washing machine, drinks cooler and induction hobs. The bathrooms will be fitted with high-quality taps from Gessi, Newform or similar brands and sanitaryware from Kohler, Duravit, Geberit or other premium brands, as well as marble worktops and lacquered/veneered joinery.
Welcome to your new home! This spacious 5.5-room flat on the 1st floor of a well-kept apartment building with a living space of 134m2 offers you modern living comfort in a central location in Amriswil. While you enjoy a cosy atmosphere with a high level of living comfort inside, the spacious terrace invites you to relax and linger.
This attractive flat combines charm with modern living comfort and is perfect for anyone who appreciates a central location and high-quality furnishings.
At a glance:
+ FEATURES: lift, barrier-free, modern open-plan kitchen, bright rooms, spacious covered terrace, laminate/timeless tiles, WC/tumbler in flat, spacious bathroom, cellar compartment
+ CONDITION: well-maintained fit-out standard, ready to move in, last modernisation in 2023
+ CONSTRUCTION QUALITY: solid construction, oil heating, fibre optic connection
+ PRIVATE HOUSE: unrestricted oasis of retreat in all respects
+ PARKING SPACES: Garage space available
+ LOCATION: all-day sunlight, central
+ RENDITEOBJEKT: exciting, interesting investment
If you are interested, we will be happy to send you a detailed property description including all information and look forward to advising you personally at a viewing appointment.
WENET AG - Real estate of KI Group AG since 1974.
Willkommen in dieser unglaublich attraktiven Wohnung, mit Weitsicht am Sonnenhang von Biel-Benken. Mit einer grosszügigen Wohnfläche von 133m² bietet diese 4.5-Zimmer-Wohnung Luxus pur, für Familien, Paare oder auch Singles mit Ansprüchen.
At a glance:
+ CONSTRUCTION QUALITY: Built to Minergie standard, own pellet heating system in the house
+ PRIVATE HOUSE: attic flat not visible from outside
+ LUXUS: einzigartige Ausstattung, modernste Geräte und ein beheizter Hobbyraum 18m2
+ PARKING: 1 underground parking space included
+ LOCATION: sunny, quiet, surrounded by greenery
+ TOP VIEW: south-facing, with an unobstructed view of the Blauen and towards France
If you are interested, we will be happy to send you a detailed property description including all information and look forward to advising you personally at a viewing appointment.
WENET AG - Real estate of KI Group AG since 1974.
