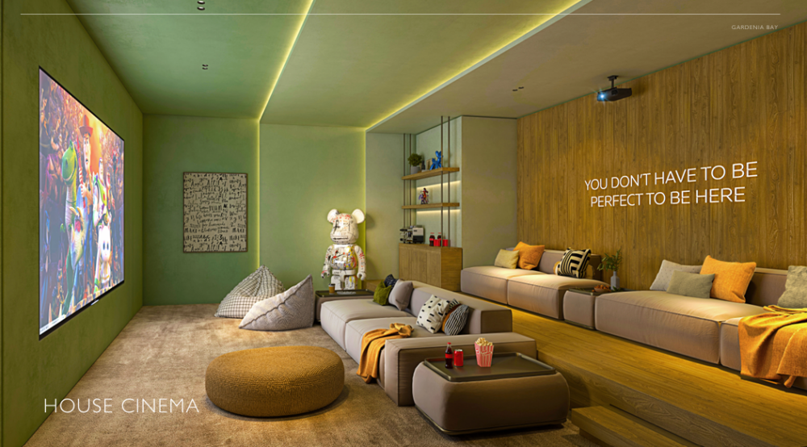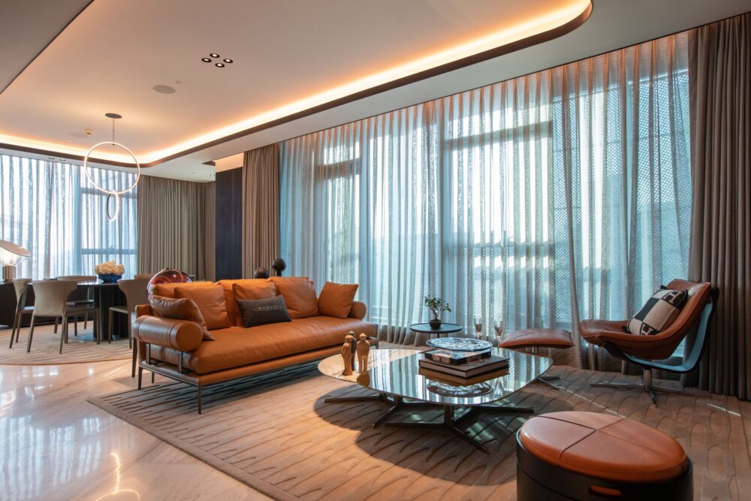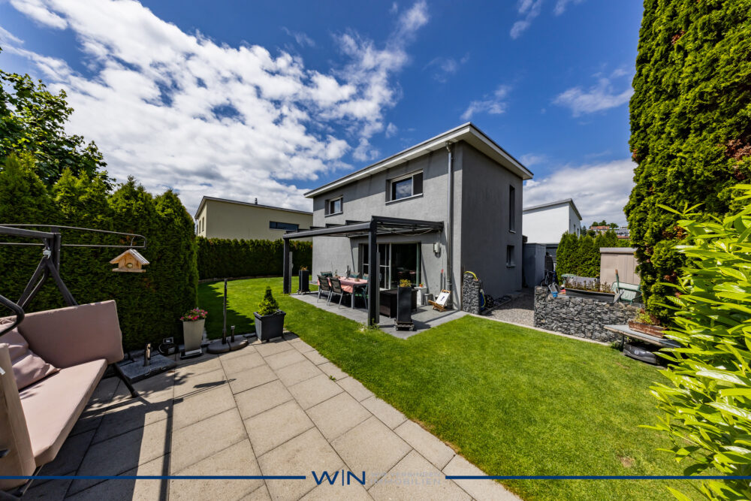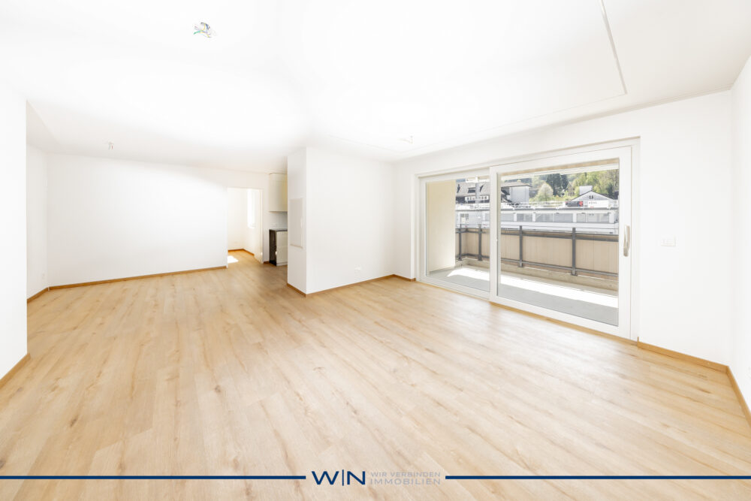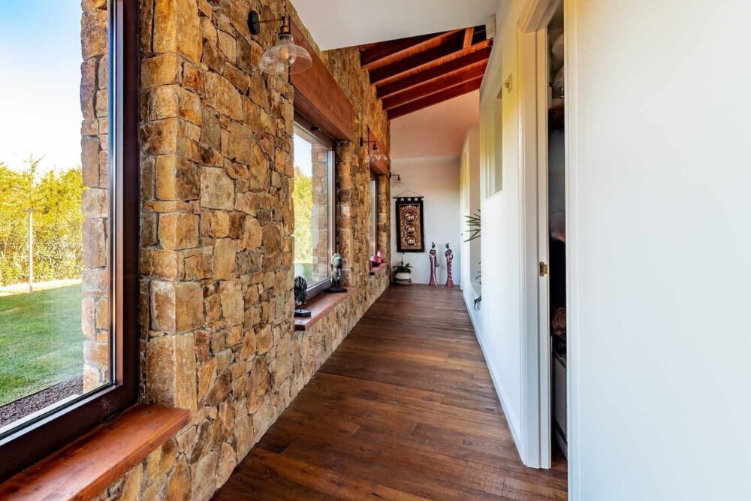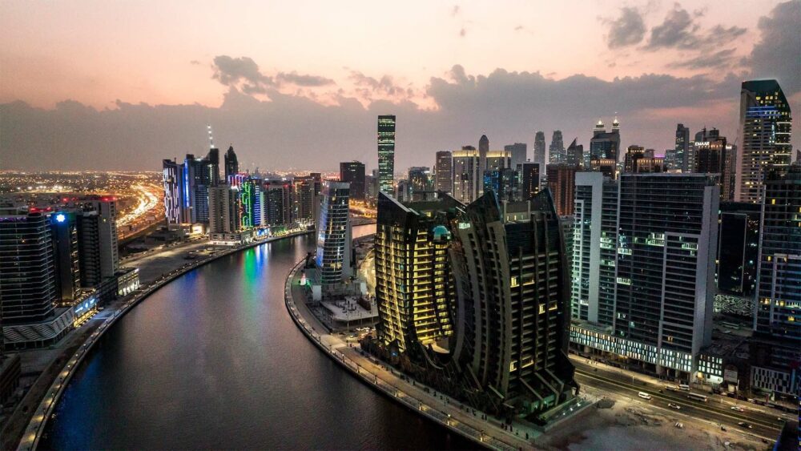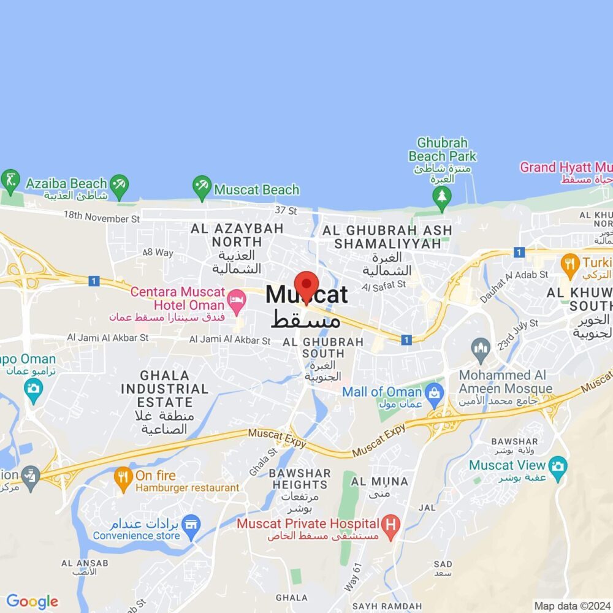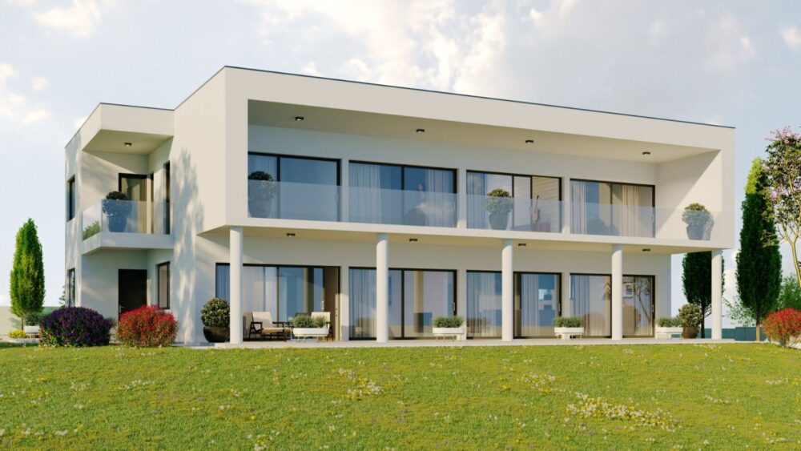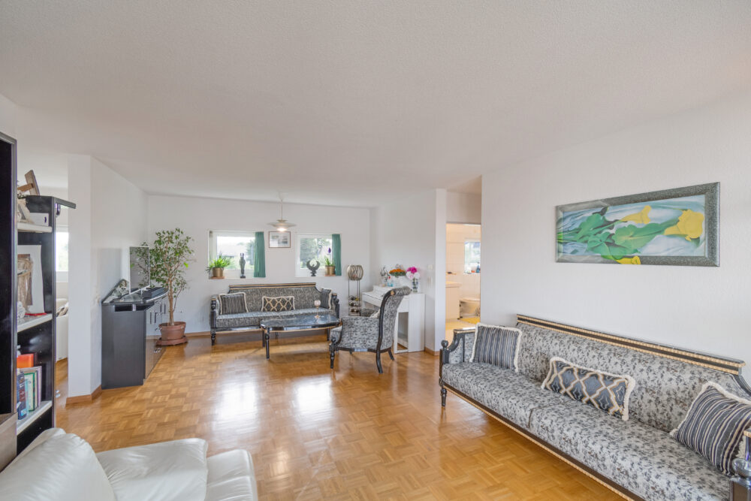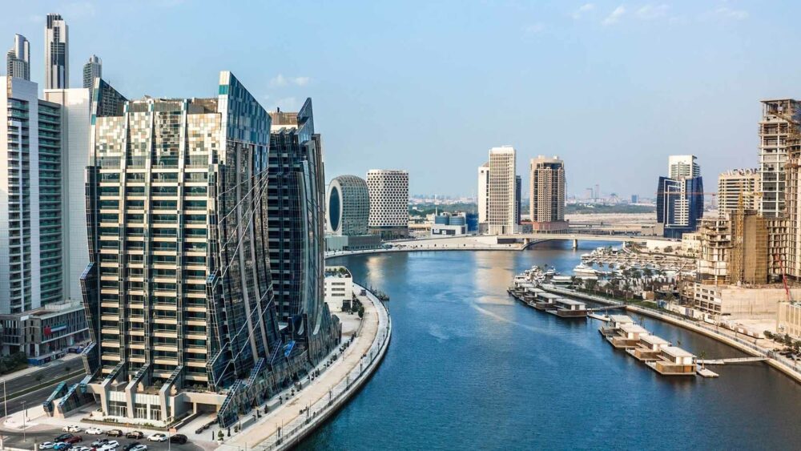Buying property
Welcome to your new home! This impressive 4.5-room house extends over two floors and offers you everything your heart desires on a generous 200 m² of living space. Experience the exclusive first occupancy in one of the most sought-after residential areas.
Discover your new home! This exclusive detached house impresses with its well thought-out room layout, stylish design and luxurious furnishings. Three spacious bedrooms, two modern bathrooms, a separate guest WC and a bright conservatory for relaxing hours in the daylight await you on two floors and 200 m² of living space. Fine floor coverings such as parquet, tiles, marble, PVC or completely customised as desired give the house a unique feeling of living. A fireplace, pool, sauna and air conditioning offer comfort at the highest level - ideal for families and anyone looking for something special.
Everything at a glance:
LIVING AREA: 200 m² - 4.5 rooms on two floors with conservatory
EQUIPMENT: Floor coverings freely selectable, Fireplace, Pool, Sauna, Air conditioning
COMFORT: Barrier-free, with lift, guest WC, alarm system, cellar & storage room
PARKING: Garage, carport, outdoor parking space, multi-storey car park
LOCATION: Quiet & central - with ideal connections and local amenities
This high-quality property combines privacy, space and functionality in perfect balance. Arrange your personal viewing appointment today!
WENET AG - Real estate of KI Group AG since 1974.
Location
–
Click here: "WENET AG - Image Film - YouTube"
We secure your purchase in Dubai - Contact us for a reliable transaction: from the viewing to the consultation to the purchase, we accompany you from A to Z. WENET AG - We connect property.
Overlooking the world's tallest building, the Burj Khalifa, the Pagani Tower will impress its residents with exquisitely crafted details, materials of the highest quality and harmonious lines. The unique skyscraper will be a true homage to Leonardo DaVinci, who inspired Horacio Pagani. The tower, which opened in Q4 2021, is an ultra-luxury project resulting from a collaboration between the largest non-governmental property developers in KSA and Pagani, the world-famous Italian supercar manufacturer. In fact, the Pagani Tower is the world's first residential buildings with customised interiors by Pagani. The ultra-exclusive Automobili brand was founded in 1998 and is famous for combining craftsmanship, functionality, aesthetics and innovation.
Pagani Tower will be in no way inferior to the upmarket One Hyde Park residential project in London in terms of scale and quality. For example, residents of the new project will have unlimited access to a wide range of a la carte concierge services, taking premium living to a new level. Completion of the ultra-modern tower is scheduled for the 2nd quarter of 2024. Property buyers will be interested to know that the service charge is AED 16 (USD 4.36) per square metre, which covers the maintenance and upkeep of the building.
VIDEO: Pagani Tower (click here)
Located on the Dubai Water Canal, the AED 800 million (USD 217.7 million) project consists of 19 residential floors with 80 limited flats, 3 basement floors for car parking and a ground floor. The exterior cladding of the building will be designed with glass elements in over 100 different sizes and colours to create a unique look. To improve sustainability, the tower will also be fitted with a double-skin façade to reduce heat and increase energy efficiency. The iconic residential complex offers a limited number of branded flats with 2 to 4 bedrooms and duplex flats with 3 to 4 bedrooms and a private swimming pool. The total area of these flats ranges from 166 to 424 m². The meticulously designed flats feature balconies, walk-in wardrobes and a maid's room with attached bathroom for the utmost comfort and convenience of the homeowners. The kitchens will be fitted with lacquered cabinets, quartz stone worktops and top of the range appliances from Miele, Bosch or similar brands.
Residents will be able to benefit from well-chosen kitchen appliances, including a fridge, oven, extractor bonnet, microwave, dishwasher, washing machine, drinks cooler and induction hobs. The bathrooms will be fitted with high-quality taps from Gessi, Newform or similar brands and sanitaryware from Kohler, Duravit, Geberit or other premium brands, as well as marble worktops and lacquered/veneered joinery.
Suchen Sie nach einem ruhigen und familienfreundlichen Zuhause mit genug Platz und Komfort? Dieses Gebäude erfüllt alle Anforderungen an ein modernes und energiebewusstes Wohnen. Ausgestattet mit einer Wärmepumpe, Komfortlüftung und Entkalkungsanlage. Das Warmwasser wird über eine thermische Solaranlage auf dem Dach produziert. Im Erdgeschoss befindet sich das helle, lichtdurchflutete Wohn- und Esszimmer mit angrenzender, offenen Küche. Durch ein grosses, vollflächiges Schiebefenster im Essbereich gelangt man in den Gartenbereich. Hier befindet man sich auf einem durch eine Pergola gedeckten Terrasse mit Grillplatz. Der gesamte Aussenbereich ist durch eine Hecke nicht einsehbar von ausserhalb des Grundstücks. Im Obergeschoss befinden sich 3 Schlafzimmer und ein grosses Bad. Die ans Haus angrenzende Garage sowie der Fahrradverschlag runden das Angebot ab.
At a glance:
+ PRIVATSPHÄRE: Grundstück durch Hecke nicht einsehbar
+ ARCHITEKTUR: funktionaler Grundriss
+ AUSSENBEREICH: Durch eine Pergola gedeckter Sitzplatz
+ STANDARD: Minergie zertifiziert
+ WERTERHALTUNG: Minergiestandard erhält den Wert des Gebäudes
+ QUARTIER: kinderfreundlich und verkehrsberuhigt
If you are interested, we will be happy to send you a detailed property description including all information and look forward to advising you personally at a viewing appointment.
WENET AG Real estate of KI Group AG since 1974
NEW BUILD - FIRST TIME OCCUPANCY - Your wishes will be fulfilled and exceeded here. See for yourself.
In the middle of the low-tax Appenzellerland, you will not only enjoy one of the most beautiful regions in Switzerland, but also optimal connections and yet the peace and security of an exclusive residential area.
At a glance:
+ CONSTRUCTION QUALITY: solid construction, double-shell masonry, parquet flooring, heat pump
+ MOUNTAIN VIEW: fantastic view of the Appenzell panorama
+ PRIVATE HOUSE: Quiet, family-friendly, no through traffic
+ CONDITION: First occupancy, ready to move in, no investment required
+ PARKING SPACES: Garage spaces a.A.
If you are interested, we will be happy to send you a detailed property description including all information and look forward to advising you personally at a viewing appointment.
WENET AG - Real estate of KI Group AG since 1974.
Click here: "WENET AG - Image Film - YouTube"
We secure your purchase in Dubai - Contact us for a reliable transaction: from the viewing to the consultation to the purchase, we accompany you from A to Z. WENET AG - We connect property.
Overlooking the world's tallest building, the Burj Khalifa, the Pagani Tower will impress its residents with exquisitely crafted details, materials of the highest quality and harmonious lines. The unique skyscraper will be a true homage to Leonardo DaVinci, who inspired Horacio Pagani. The tower, which opened in Q4 2021, is an ultra-luxury project resulting from a collaboration between the largest non-governmental property developers in KSA and Pagani, the world-famous Italian supercar manufacturer. In fact, the Pagani Tower is the world's first residential buildings with customised interiors by Pagani. The ultra-exclusive Automobili brand was founded in 1998 and is famous for combining craftsmanship, functionality, aesthetics and innovation.
Pagani Tower will be in no way inferior to the upmarket One Hyde Park residential project in London in terms of scale and quality. For example, residents of the new project will have unlimited access to a wide range of a la carte concierge services, taking premium living to a new level. Completion of the ultra-modern tower is scheduled for the 2nd quarter of 2024. Property buyers will be interested to know that the service charge is AED 16 (USD 4.36) per square metre, which covers the maintenance and upkeep of the building.
VIDEO: Pagani Tower (click here)
Located on the Dubai Water Canal, the AED 800 million (USD 217.7 million) project consists of 19 residential floors with 80 limited flats, 3 basement floors for car parking and a ground floor. The exterior cladding of the building will be designed with glass elements in over 100 different sizes and colours to create a unique look. To improve sustainability, the tower will also be fitted with a double-skin façade to reduce heat and increase energy efficiency. The iconic residential complex offers a limited number of branded flats with 2 to 4 bedrooms and duplex flats with 3 to 4 bedrooms and a private swimming pool. The total area of these flats ranges from 166 to 424 m². The meticulously designed flats feature balconies, walk-in wardrobes and a maid's room with attached bathroom for the utmost comfort and convenience of the homeowners. The kitchens will be fitted with lacquered cabinets, quartz stone worktops and top of the range appliances from Miele, Bosch or similar brands.
Residents will be able to benefit from well-chosen kitchen appliances, including a fridge, oven, extractor bonnet, microwave, dishwasher, washing machine, drinks cooler and induction hobs. The bathrooms will be fitted with high-quality taps from Gessi, Newform or similar brands and sanitaryware from Kohler, Duravit, Geberit or other premium brands, as well as marble worktops and lacquered/veneered joinery.
Location
–
Die Architektur, und wahrscheinlich luxuriöseste moderne Villa, die derzeit in der Linthebene zum Verkauf steht. Die Villa wurde auf mehrere Ebenen ausgelegt, um maximalen Komfort und Privatsphäre zu bieten. Der Hauptwohnbereich besteht aus einem formellen Empfangsraum sowie einem eher zwanglosen, gemütlichen Familienwohnzimmer mit Terrassen- und Gartenzugang, das mit der spektakulären Küche sowie Speisekammer und dem Esszimmer mit Kamin (Heizfunktion) und Panoramablick verbunden ist. Die Gärten verbinden mediterranes und südalpinen Flair, und verbindet die Villa optisch mit dem Bergpanorama.
Room programme:
- BASEMENT: 5 underground parking spaces, bicycle, anteroom, heating/cellar, laundry room, cellar/hobby room
- GROUND FLOOR: Entrance hall, gallery, guest WC/shower, entrance hall, guest room, home office/office 35m2, large living room 53m2, large dining kitchen 40m2, fireplace with heating function (passive heat), pantry 12m2, terrace, garden
- UPPER FLOOR: entrance hall, gallery, 6 x bedrooms, 2 x bathrooms, dressing room, balcony, terrace
This exceptional private property is located above the Linth plain with a view of Lake Zurich and the entire mountain panorama with Schwyz, Zurich, Aargau, St. Gallen and Glarus and also offers an unobstructable, spectacular view. Living in this spaciousness conveys the feeling of "living in a residence". The exclusive and tasteful furnishings, high-quality interior and perfection in every detail fulfil the highest demands.
Facts:
+ Fachhaltige Energiegewinnung
+ Wärmepumpe und alternativ Solar und Holzheizung
+ Exklusive Lage mit Zufahrt
+ Unverbaubare, sonnige Aussicht
+ 5 x Tiefgarage
+ 3-4 Aussenabstellplätze
+ Homeoffice separiert als Einlieger/Gästebereich
+ Hobbyraum a. A. mit Wellness, Sauna, Fitness
The purchase of the plot is linked to an architectural obligation. The architectural obligation comprises 100% of the basic services in accordance with SIA 102. 10% of the construction sum is provided for the remuneration of the corresponding planning services, whereby a minimum construction sum of CHF 1,500,000 is set for an adapted development of the plot. Proportions of individual architectural services can be adjusted by mutual agreement. The additional cost elements, such as ancillary costs and third-party services, are not included in the fees and must therefore be paid for separately. Visit the building site and see for yourself. You can find even more information in the enclosed sales documentation.
If you are interested, we will be happy to send you a detailed description of the property, including all information, and would be delighted to advise you personally at a viewing appointment.
WENET AG - Real estate of KI Group AG since 1974.
Welcome to your new home! This modern and well-kept 3.5-room flat in the heart of Zurich offers you everything you could wish for on a generous 101 m². This flat is ideal for couples, small families or as an investment.
At a glance:
+ FEATURES: lift, open-plan kitchen, spacious living room and bathroom, WC/tumbler in the flat, cellar compartment, barrier-free, guest WC
+ CONDITION: very well maintained, ready to move in
+ CONSTRUCTION QUALITY: solid construction, heat pump, fibre optic connection
+ PRIVATE HOUSE: unrestricted oasis of retreat in all respects
+ PARKING SPACES: several garage spaces available
+ RENDITEOBJEKT: exciting, interesting investment
If you are interested, we will be happy to send you a detailed property description including all information and look forward to advising you personally at a viewing appointment.
WENET AG - Real estate of KI Group AG since 1974.
Click here: "WENET AG - Image Film - YouTube"
We secure your purchase in Dubai - Contact us for a reliable transaction: from the viewing to the consultation to the purchase, we accompany you from A to Z. WENET AG - We connect property.
Overlooking the world's tallest building, the Burj Khalifa, the Pagani Tower will impress its residents with exquisitely crafted details, materials of the highest quality and harmonious lines. The unique skyscraper will be a true homage to Leonardo DaVinci, who inspired Horacio Pagani. The tower, which opened in Q4 2021, is an ultra-luxury project resulting from a collaboration between the largest non-governmental property developers in KSA and Pagani, the world-famous Italian supercar manufacturer. In fact, the Pagani Tower is the world's first residential buildings with customised interiors by Pagani. The ultra-exclusive Automobili brand was founded in 1998 and is famous for combining craftsmanship, functionality, aesthetics and innovation.
Pagani Tower will be in no way inferior to the upmarket One Hyde Park residential project in London in terms of scale and quality. For example, residents of the new development will have unlimited access to a wide range of a la carte concierge services that will take premium living to a new level, including:
Housekeeping
Dry cleaning
Head Concierge
Room service
Limousine service
Babysitting
Personal buyer
Pet concierge
The state-of-the-art tower is scheduled for completion in Q2 2024. Property buyers will be interested to know that the service charge is AED 16 (USD 4.36) per square metre, which covers the maintenance and upkeep of the building.
VIDEO: Pagani Tower (click here)
Located on the Dubai Water Canal, the AED 800 million (USD 217.7 million) project consists of 19 residential floors with 80 limited flats, 3 basement floors for car parking and a ground floor. The exterior cladding of the building will be designed with glass elements in over 100 different sizes and colours to create a unique look. To improve sustainability, the tower will also be fitted with a double-skin façade to reduce heat and increase energy efficiency. The iconic residential complex offers a limited number of branded flats with 2 to 4 bedrooms and duplex flats with 3 to 4 bedrooms and a private swimming pool. The total area of these flats ranges from 166 to 424 m². The meticulously designed flats feature balconies, walk-in wardrobes and a maid's room with attached bathroom for the utmost comfort and convenience of the homeowners. The kitchens will be fitted with lacquered cabinets, quartz stone worktops and top of the range appliances from Miele, Bosch or similar brands.
Residents will be able to benefit from well-chosen kitchen appliances, including a fridge, oven, extractor bonnet, microwave, dishwasher, washing machine, drinks cooler and induction hobs. The bathrooms will be fitted with high-quality taps from Gessi, Newform or similar brands and sanitaryware from Kohler, Duravit, Geberit or other premium brands, as well as marble worktops and lacquered/veneered joinery.
Welcome to your new home! This spacious 4.5 room flat combines historic charm with modern amenities and offers you an ideal living environment on two large floors. **Room layout:** The flat spans over 450 m² and comprises three comfortable bedrooms, providing ample space for your family or guests. Two modern bathrooms provide additional comfort and privacy.
**Features:** The interior design is flexible and can be customised. A wide range of floor coverings are available here, including carpet, PVC, floorboards, epoxy resin, concrete, tiles, laminate, parquet and many other options such as granite, terracotta, marble and linoleum, so that you can realise your living style as you wish. The features also include a lift for barrier-free access, a cellar and a practical storage room. There is also a guest WC for the convenience of your visitors.
**Special features:** Enjoy relaxing hours in your own garden, by the pool or in the sauna - the ideal place to unwind and leave everyday life behind. A fireplace creates a cosy atmosphere in the cooler months, while air conditioning ensures pleasant temperatures in summer. In addition, the light-flooded conservatory offers a wonderful retreat that can also be used for celebrations or relaxing moments. An alarm system provides additional security.
**Location:** The location of the property impresses with its good connections to the infrastructure and the beautiful surroundings, which offer numerous leisure activities.
If you are interested, we will be happy to send you a detailed description of the property, including all information, and would be delighted to advise you personally at a viewing appointment.
WENET AG - Real estate of KI Group AG since 1974.
