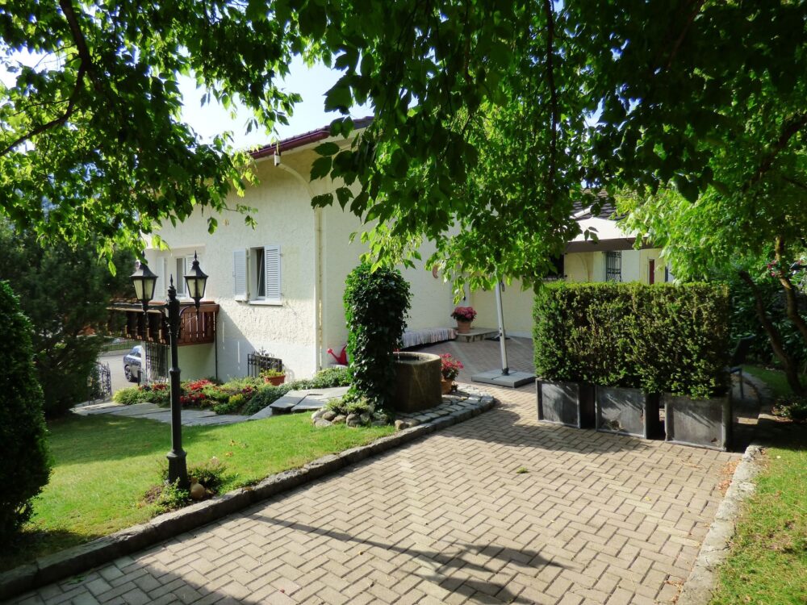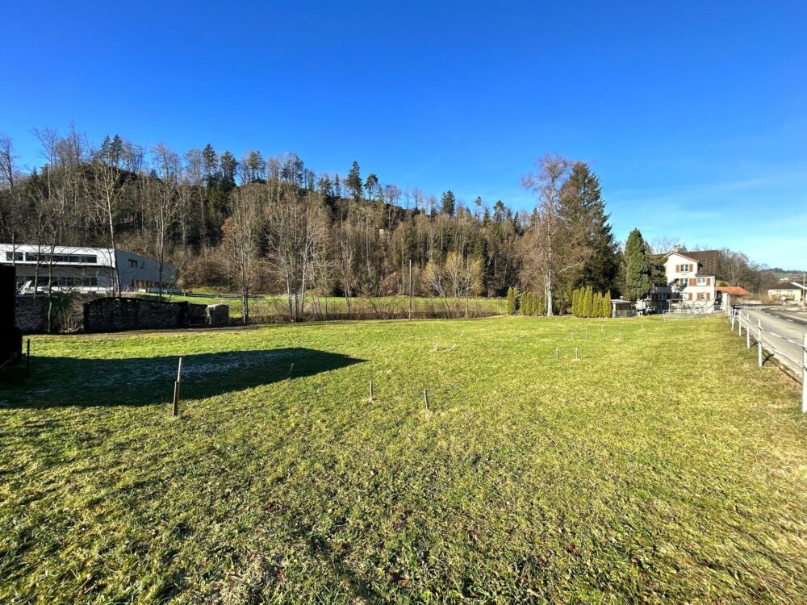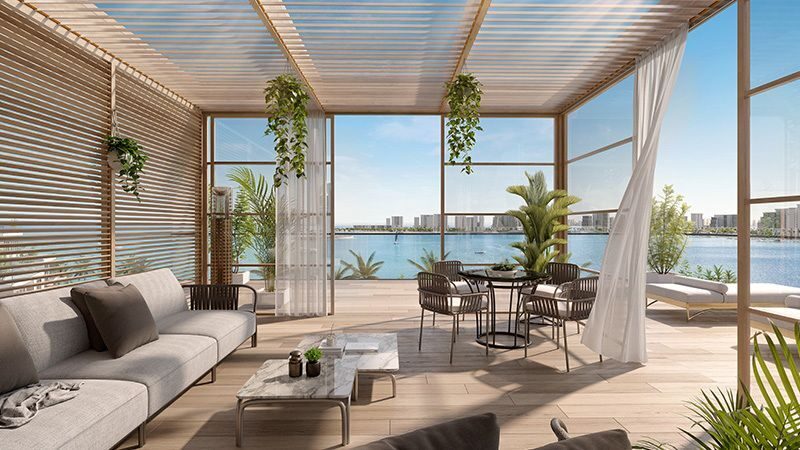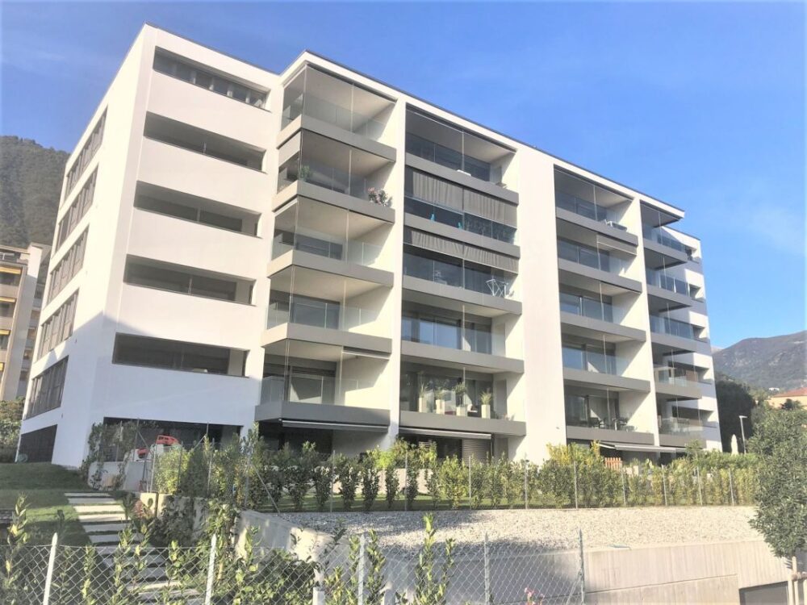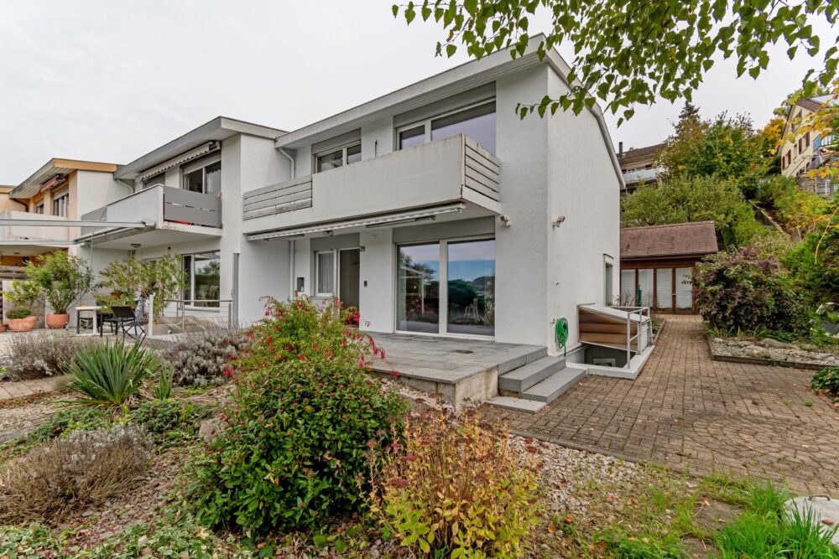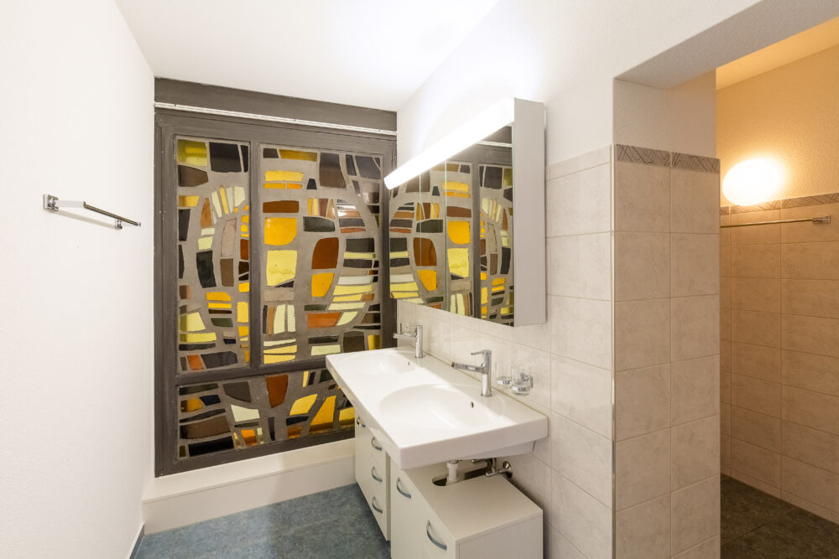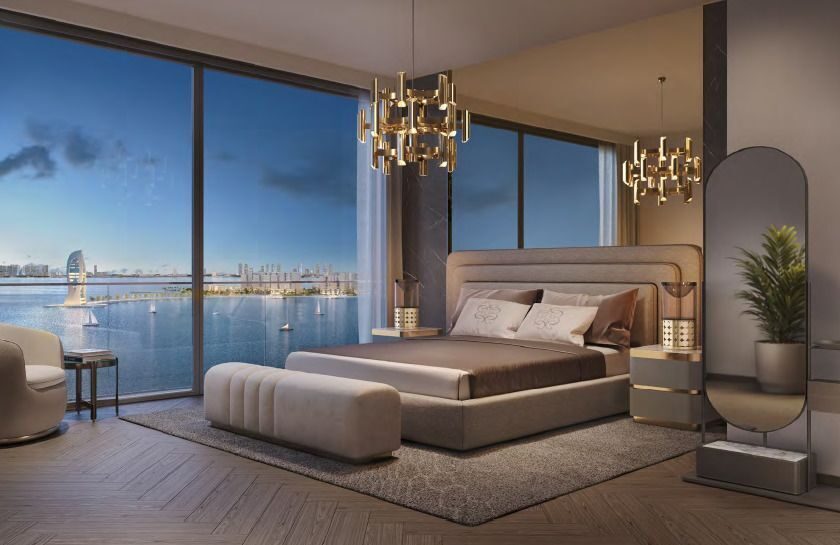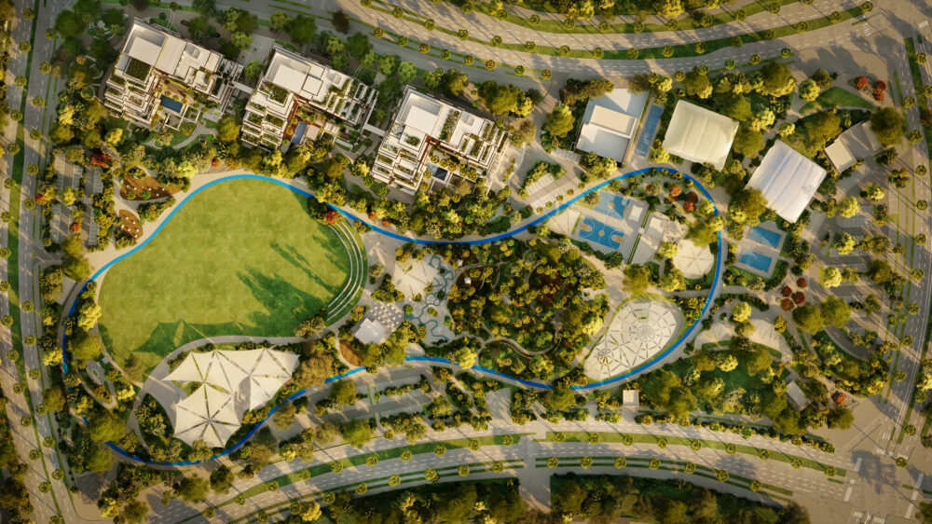Buying property
Dieses gepflegte Wohnhaus steht zentral, an sonniger Lage, dank Süd-Ausrichtung mit Terrasse und viel Ruhe oberhalb vom Zentrum in Balzers, Liechtenstein. Es handelt sich hier um einen exklusiven und grosszügiges Grundstück, welches in allen Belangen fortlaufend sehr gut unterhalten. Beim Eintreten in dieses schmucke Haus eröffnet sich der Blick in das grosszügige Wohn- und Esszimmer.
Highlights:
LAGE: attraktive, sonnige, ruhige, familienfreundliche Lage
POTENTIAL: spannende Optionen für ein Mehrfamilienhaus
PREIS: interessante, nachhaltige Preis-Leistung
NUTZUNG: Im Wohnrecht, mit Mieteinnahmen
QUALITÄT: Guter Zustand, fortlaufend unterhalten, bezugsbereit n.A.
AUSSENBEREICH: Grosser Vorplatz, einladender Garten, viele Parkplätze
This friendly family gem has 7.5 rooms (as well as further expansion potential for more rooms), including an adjoining room, and boasts high-quality materials such as real wood oak parquet flooring, an energy-efficient renovation and low maintenance and ancillary costs. The list of investments made is long: new terrace, windows, heating, electricity, heat distribution, pipes, floors, kitchen, bathrooms, painters, plasterers, stairs, walls, ceilings, insulation, garage, parking spaces, basement, access....On the upper floor there are three spacious bedrooms and an open-plan room, which is ideal for use as an office, studio or small library.
Raumprogramm 7.5 Zimmer/3 Etagen:
– Erdgeschoss (EG/UG): Vorraum, Büro, bzw. 2.5 Zimmer-Einlieger-Wohnung, Keller, Heizraum, Garage, Vorplatz, Parking, Garten
– Hochparterre (OG): Entree, Wohnen, Küche, Tageslicht Gäste-WC, 2 x Zimmer, Tageslicht-Badezimmer, Terrasse, Garten
– Dachgeschoss (DG): Vorraum, 3 Zimmer, Estrich
Die Liegenschaft bietet im Untergeschoss bzw. Erdgeschoss einen sehr grossen Hobbyraum, einen Keller und einen Technikraum, in welchem sich auch der Waschturm befindet. Die 2.5 Zimmer im Erdgeschoss wurden vor wenigen Jahren kernsaniert und neu ausgebaut und sind als Büro vermietet, welche attraktive Mieteinnahmen generieren und den Unterhalt sowie die Nebenkosten sicherstellen.
Wir freuen uns auf Ihre Kontaktaufnahme und stehen gerne für Fragen oder eine Besichtigung jederzeit zur Verfügung. Irrtümer vorbehalten. Wir bemühen uns um korrekte Angaben, können jedoch keine Gewähr übernehmen.
This fantastic, quiet and family-friendly building plot is looking for a visionary to realise the already approved building project. The magnificent plot, with an area of over 1,500m2 in core zone 3, can be built over with 3 new-build detached houses and used as an investment property, for resale or for a multi-generation housing estate, as desired.
This fantastic, quiet and family-friendly building plot is looking for a visionary who will realise the already approved building project or realise it themselves. (No architectural obligation).
At a glance:
+ POSSIBILITIES: Realisation of preliminary project, new construction according to your wishes, free development, rental, resale, dream house
+ LOCATION: Sunny, quiet, family-friendly, mountain panorama with private river access
+ PREPROJECT: 3 houses, 2x approx. 166m2 and 1x approx. 203m2 living space, no architectural obligation (freely constructible)
Room layout planned:
House 1 and 2: Living area approx. 166m2 / Plot area H1 approx. 432m2 / Plot area H2 approx. 370m2
Basement Cellar, boiler and technical room, corridor
Ground floor Garage, terrace, summer kitchen, entrance with fitted wardrobes
1st floor Living room, kitchen, WC, balcony
2nd floor 2x bedroom, shower/WC, bathroom, washroom with WC/TU
DG 2x bedroom, shower/WC
House 3: Living space approx. 203m2 / plot area approx. 697m2
Ground floor Sep. garage with storage room, boiler and technical room, -> direct entrance to: terrace, living room, kitchen, entrance area with fitted wardrobes, bedroom, shower/WC
1st floor bedroom with own balcony, 2x bedroom, WC/DU, bathroom with WC/TU
2nd floor hobby/storage room, bedroom, shower/WC
If you are interested, we will be happy to send you a detailed description of the property, including all information, and would be delighted to advise you personally at a viewing appointment.
WENET AG - Real estate of KI Group AG since 1974.
The perfect luxury flat in the up-and-coming metropolis of Dubai!
This spacious flat is located on the 11th floor of the exclusive new-build complex "Dubai Towers" and offers you a breathtaking view of the city and the sea. On a total of 111.2 m², 5 rooms await you, which can be used individually, as well as 3 bedrooms and 3 bathrooms for plenty of comfort.
The flat is stylishly furnished to a high standard and is just waiting for you to furnish it. The open-plan living and dining area with integrated kitchen offers plenty of space to relax and enjoy. Large windows flood the flat with natural light and create a pleasant living atmosphere.
The new-build complex has its own gym, a pool and a roof terrace with breathtaking views over the city and the sea. You can park your car safely in the building's own underground car park.
Take advantage of this unique opportunity and enjoy luxurious living in Dubai! First occupancy is possible immediately. Arrange a viewing appointment today and see this dream property for yourself!
GERMAN:
Let yourself be enchanted and live your dream with a pure holiday feeling.
At a glance:
+ CONSTRUCTION QUALITY: solid construction, 2-shell masonry, parquet floors
+ MOUNTAIN AND LAKE VIEWS: unobstructed views with 360-degree panorama
+ PRIVACY: an unrestricted retreat in every respect
+ Condition: always very well maintained, ready for immediate occupancy, no investment required
+ PARKING SPACES: 1 parking space in the garage
+ ADDITIONAL: Market value approx. 18% higher, attractive price advantage and investment
If you are interested, we will be happy to send you a detailed property description with all the information and look forward to meeting you in person at a viewing appointment
WENET AG - Real estate of KI Group AG since 1974.
ITALIAN:
Lasciatevi incantare e vivete il vostro sogno con pura sensazione di vacanza.
A colpo d'occhio
+ QUALITÀ COSTRUTTIVA: costruzione solida, muratura a 2 gusci, parquet
+ VISTA SULLA MONTAGNA E LAGO: posizione vista senza ostacoli con panorama a 360 gradi
+ PRIVACY: oasi di ritiro senza restrizioni sotto tutti gli aspetti
+ CONDIZIONE: sempre molto ben tenuto, pronto a trasferirsi, senza bisogno di investimenti
+ POSTI AUTO: 1 posto auto in garage
+ CONVENIENTE: valore di mercato superiore di circa il 18%, interessante vantaggio di prezzo e investimento
Se siete interessati saremo lieti di inviarvi una descrizione dettagliata dell'immobile con tutte le informazioni e saremo lieti di incontrarvi personalmente ad un appuntamento per la visita
WENET AG - Real estate of KI Group AG since 1974.
Abgelegen von störendem Verkehr liegt dieses Einfamilienhaus in einer sonnigen und ruhigen Umgebung. Der Blick erstreckt sich von Süden bis Westen und fasziniert jeden Tag aufs Neue. Weite Terrassenbereiche und ein Garten auf beiden Seiten des Hauses schaffen vielfältige Gelegenheiten zum Erholen, Zusammenkommen und individuellen Gestalten. Ein besonderes Plus ist das separate Nebengebäude, das sich flexibel nutzen lässt – etwa als Atelier, Büro, Gästehaus oder persönlicher Rückzugsort für kreative Projekte. Die sonnige Terrasse lädt dazu ein, die Natur zu geniessen und das Leben im Freien zu verbringen.
At a glance:
+ CONSTRUCTION QUALITY: Solid construction, insulated facade, double glazing, gas heating, parquet flooring, tiles
+ EIGENSCHAFTEN: Terrasse vor und hinter dem Haus, grosse Fensterfront im Haupthaus, Nebengebäude mit 2 Zimmern, Bad und Stauraum unter dem Dach, viel Gestaltungspotenzial, sofort bezugsbereit, atemberaubende Aussicht, ganztägige Besonnung
+ LOCATION: Close to shopping facilities, close to nature, many leisure activities, good transport connections
+ PARKING SPACES: 1 garage parking space, 1 outdoor parking space
If you are interested, we will be happy to send you a detailed property description including all information and look forward to advising you personally at a viewing appointment.
WENET AG - Real estate of KI Group AG since 1974.
This spacious and well-kept property offers you the ideal opportunity to acquire a unique home. Nestled in a peaceful and natural environment, you will benefit from an outstanding quality of life.
**Corner data:**
- Purchase price: **1850**
- Living space: **4.5 rooms**
- Bedroom: **3**
- Bathroom: **2**
- Plot area: **1.280 m²**
- Number of floors: **2**
**Room layout:** The property has a total of 4.5 rooms, which are thoughtfully designed and offer enough space for your individual living requirements. The three bedrooms are ideal for families or for use as a home office. Enjoy the modern amenities with a guest WC and a fully equipped fitted kitchen that makes cooking a pleasure. The flooring is versatile and can be customised as desired - whether floorboards, laminate, PVC, tiles or even marble and granite, no wishes remain unfulfilled here. The harmonious combination of stylish materials creates a cosy living ambience.
**Special features:**
- The **cellar** and **storage room** offer additional storage space.
- The property is **barrier-free** and therefore suitable for all living situations.
- A fireplace** provides cosy warmth in winter.
- In summer, the **pool** and **sauna** invite you to relax.
- A modern **alarm system** ensures your security.
- The **air conditioning** ensures pleasant temperatures.
This exquisite property combines comfort, style and a feeling of home. See for yourself the numerous possibilities that this unique property offers. Arrange a viewing appointment today! If you are interested, we will be happy to send you a detailed property description including all information and look forward to advising you personally at a viewing appointment.
WENET AG - Real estate of KI Group AG since 1974.
Location
–
Your New Home, Where Every Detail Speaks of Luxury. Step into a haven where elegance meets comfort - a luminous 4.5-room duplex with 3 serene bedrooms, 2 refined bathrooms, and 140 m² of space bathed in light and style across two graceful levels.
At A Glance:
+ PROPERT HIGHLIGHTS: This exquisite 4.5-room flat with 3
bedrooms and 2 bathrooms spans a generous 140 m² and offers
luxurious living on 2 floors.
+LUXURIOUS FURNISHINGS: High-quality materials and modern design
create a stylish ambience.
+ SECURE PARKING FACILITIES: Ample, well-lit, and monitored spaces with
direct access to residence levels.
+ PRIME LOCATION: Strategically situated near upscale retail, fine dining,
and business hubs.
+ HIGH-QUALITY FITTED KITCHEN: Cook in a modern, fully equipped kitchen.
kitchen.
+ ELEGANT LOBBY DESIGN: Double-height ceilings, concierge service, and
curated art pieces welcome every guest.
+ VARIOUS FLOORING OPTIONS: Choose between concrete, epoxy resin,
floorboards, parquet and more.
If you are interested, we would be happy to send you a detailed description of the property including all information and look forward to advising you personally at a viewing appointment.
WENET AG - Real Estate of KI Group AG since 1974.
